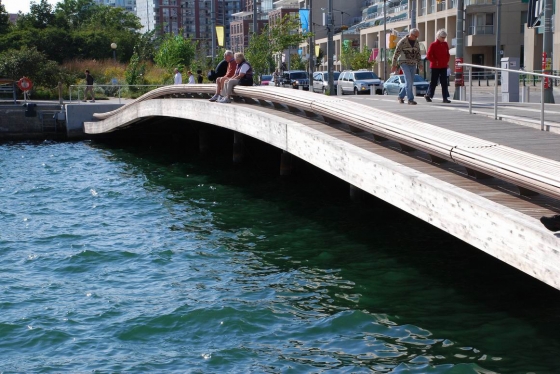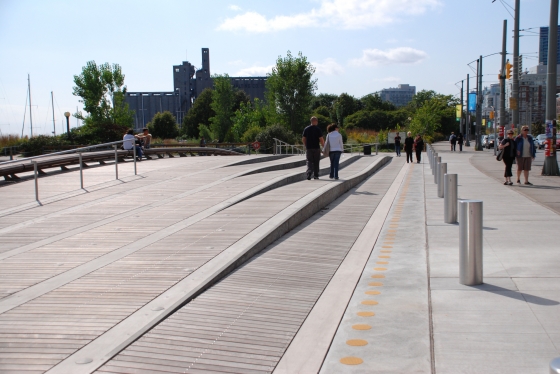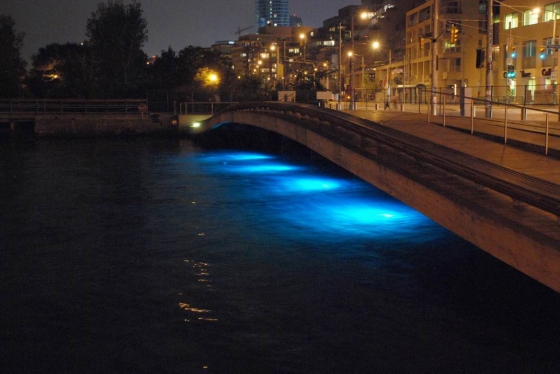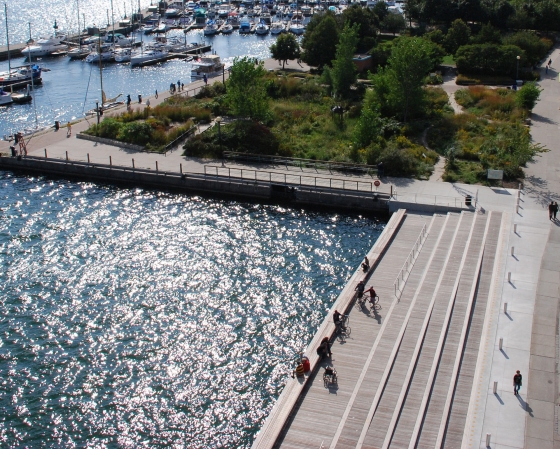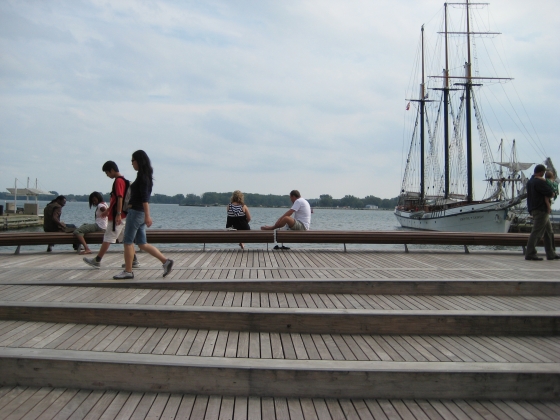Spadina WaveDeck is the first in a series of timber structures that explore variations of a simple articulation in the change in level between Queens Quay Boulevard and Lake Ontario along the Toronto Central Waterfront. Responding to the current pinch-points where the streetscape meets the water’s edge, a new public space gateway is created where the city kisses the lake, inspired by the sinuous contours of the shoreline of the Canadian lakefront.
The geometry of the WaveDeck is carefully conceived using playful curves that are constantly changing to create ledges for seating and new routes to access the water’s edge. It allows for different vantage points and ultimately different experiences with both the lake and the city.
The project is part of the first phase of implementation of a strategic masterplan for the Toronto Central Waterfront prepared by West 8 + DTAH.
Waterfront Toronto
West 8+DTAH
Halsall Associates, Schollen & Company, Mulvey + Banani, David Dennis Design
DTAH
