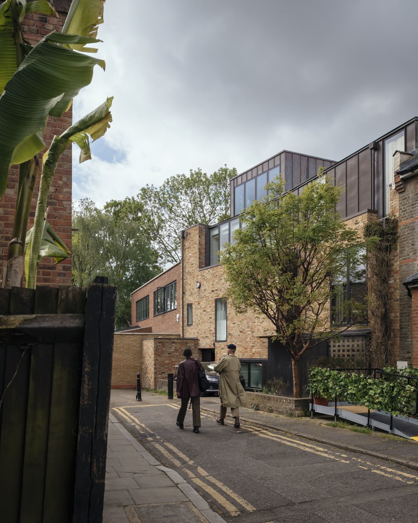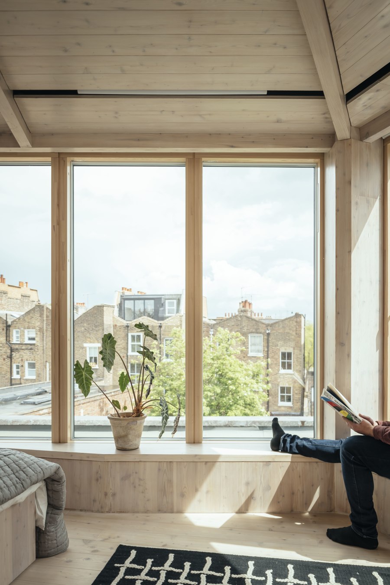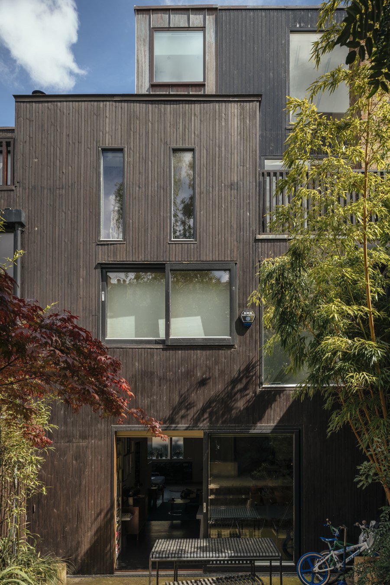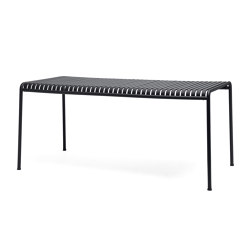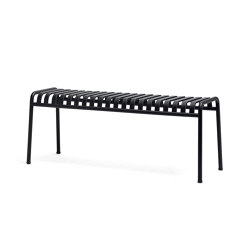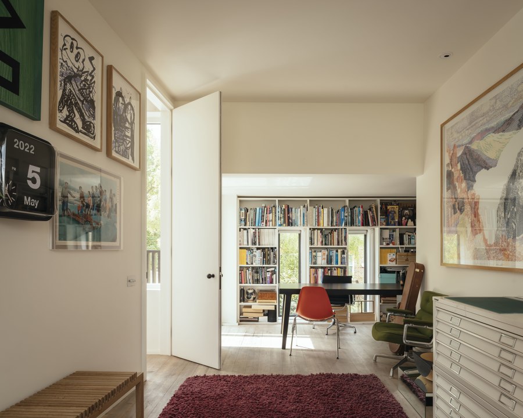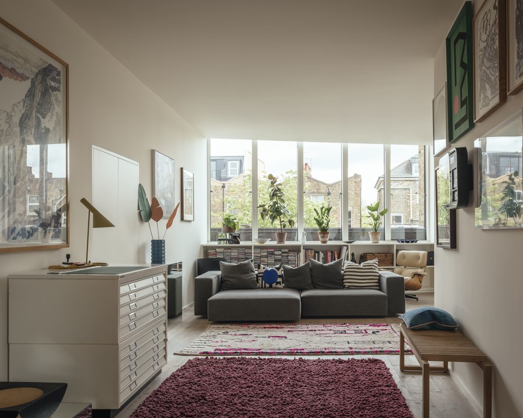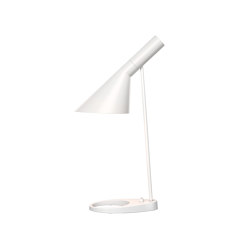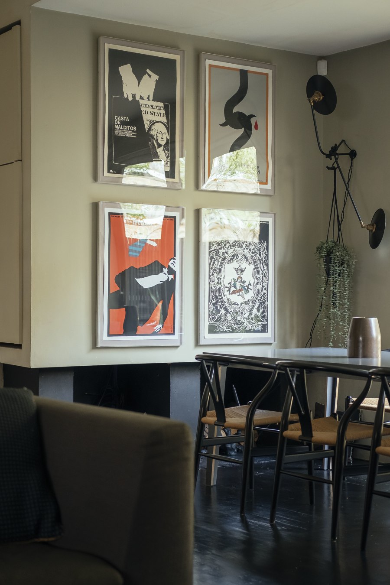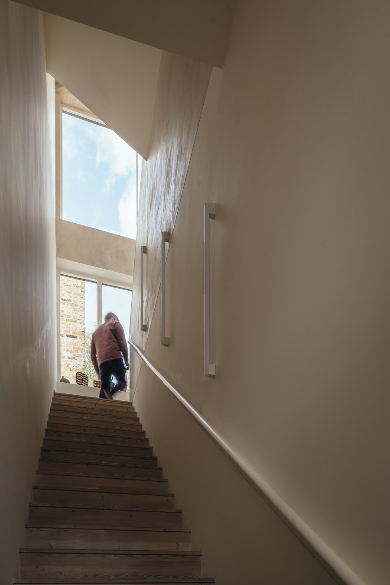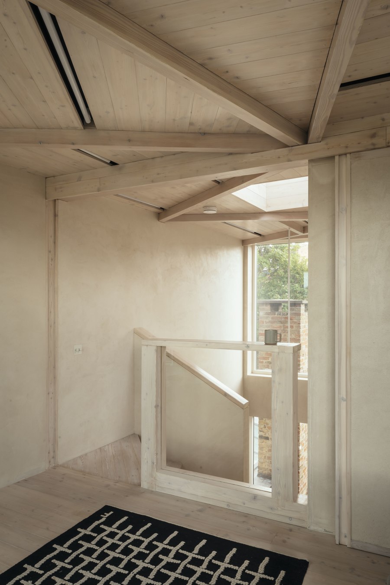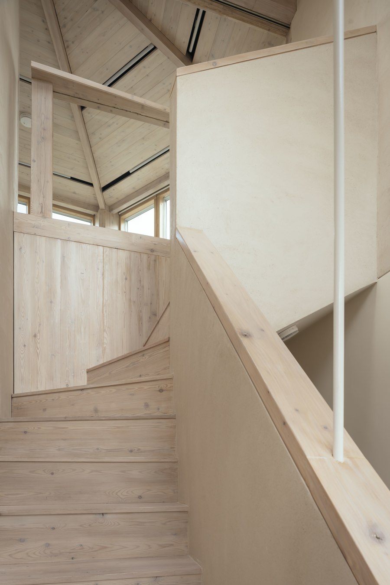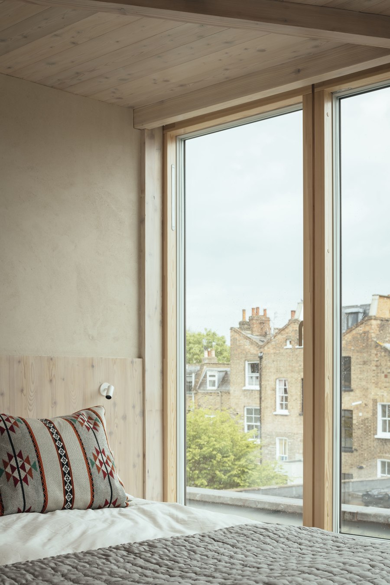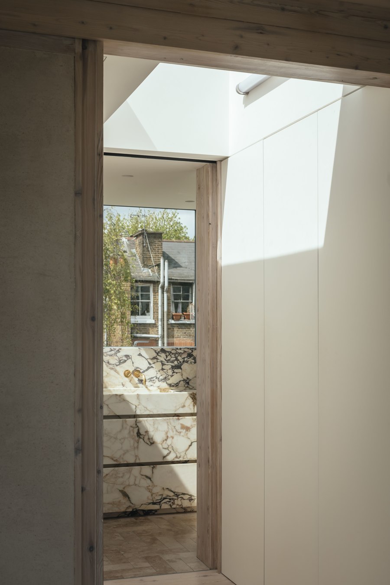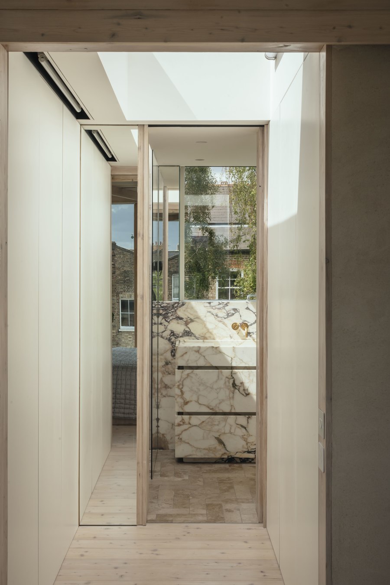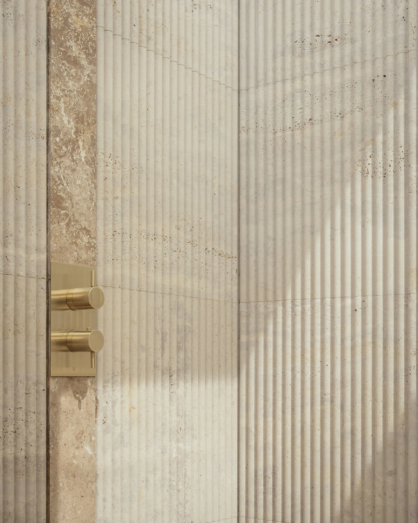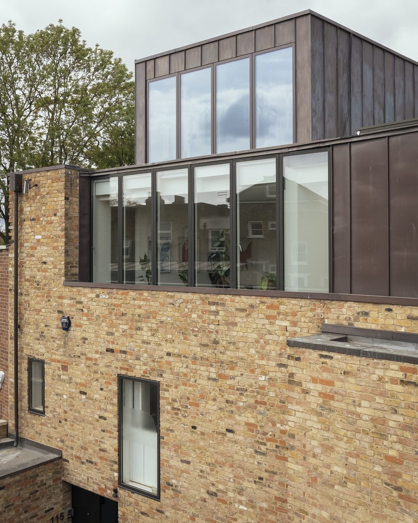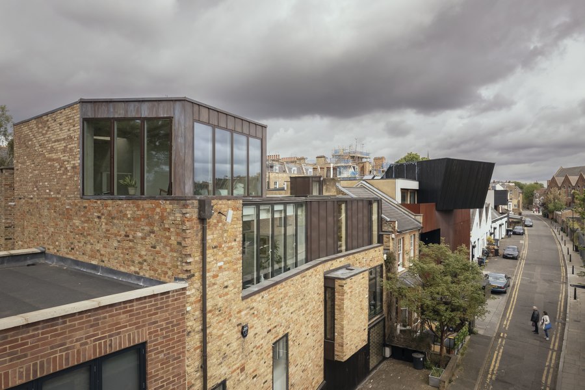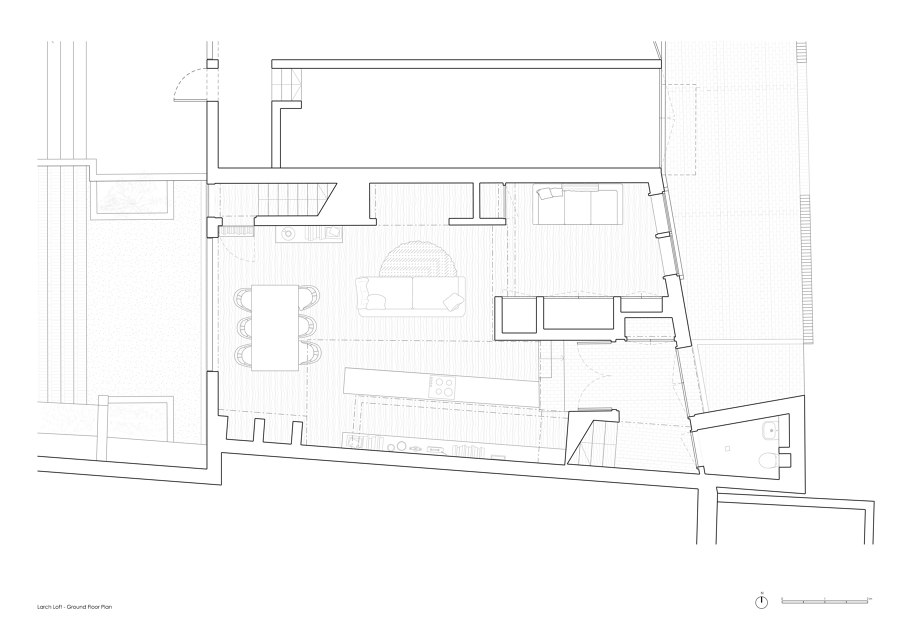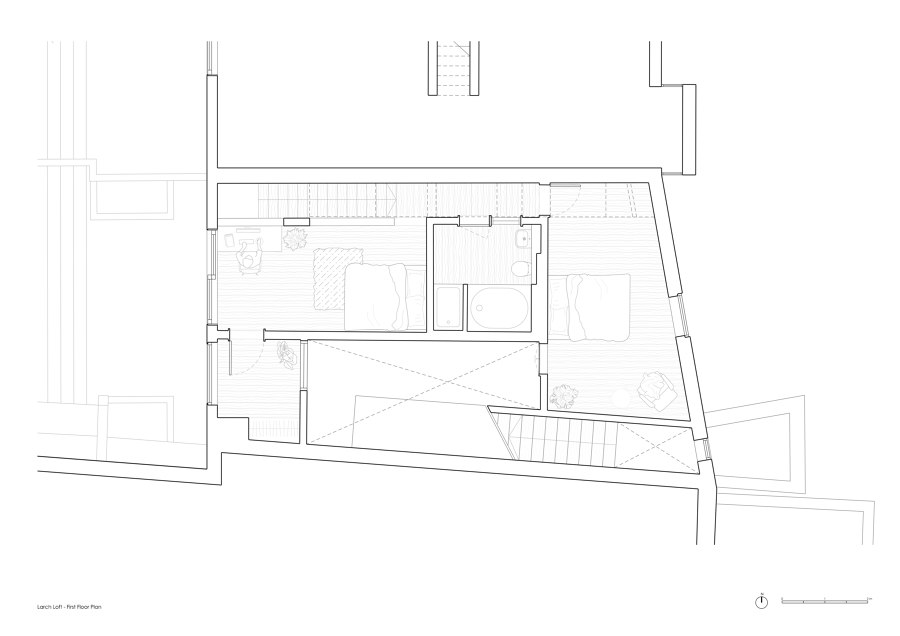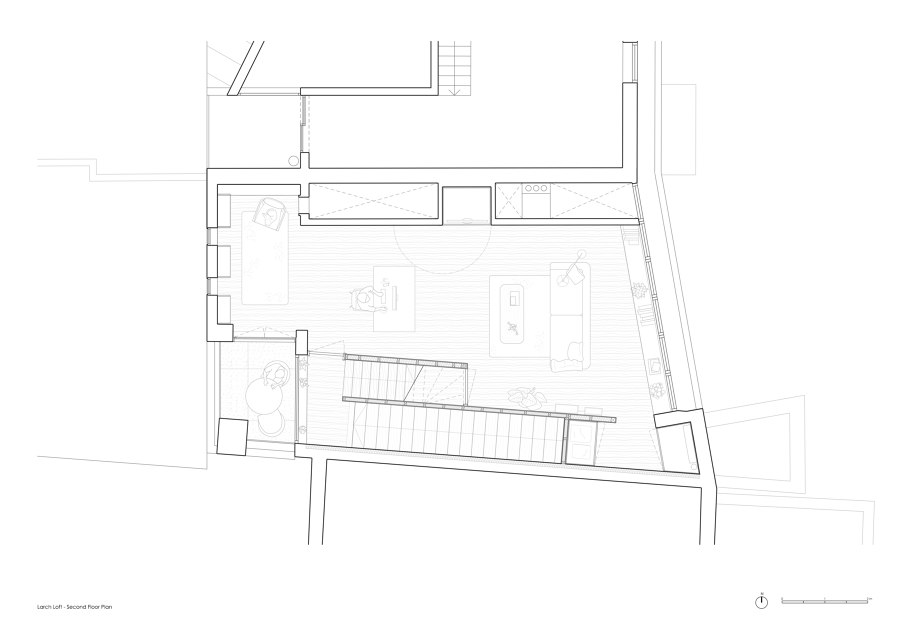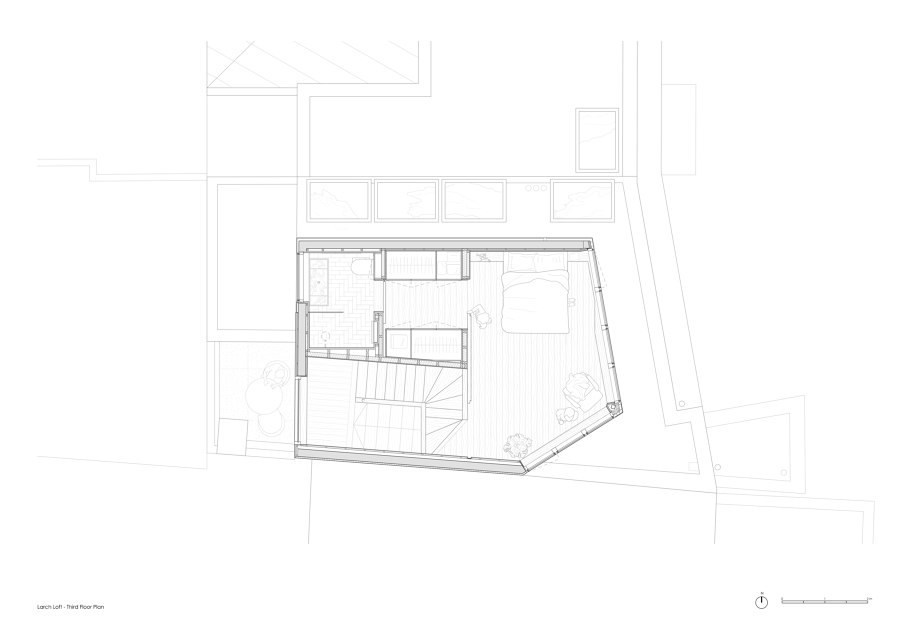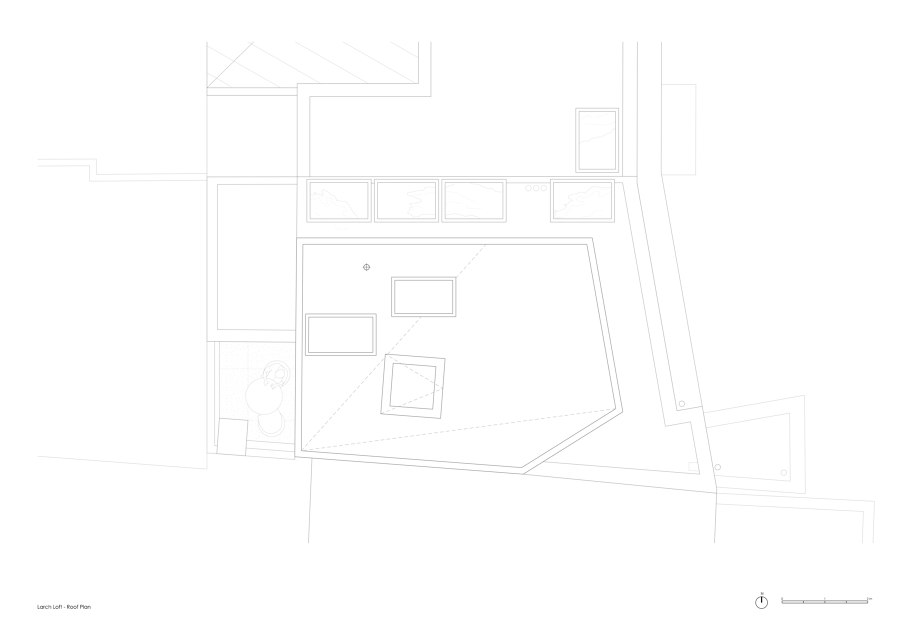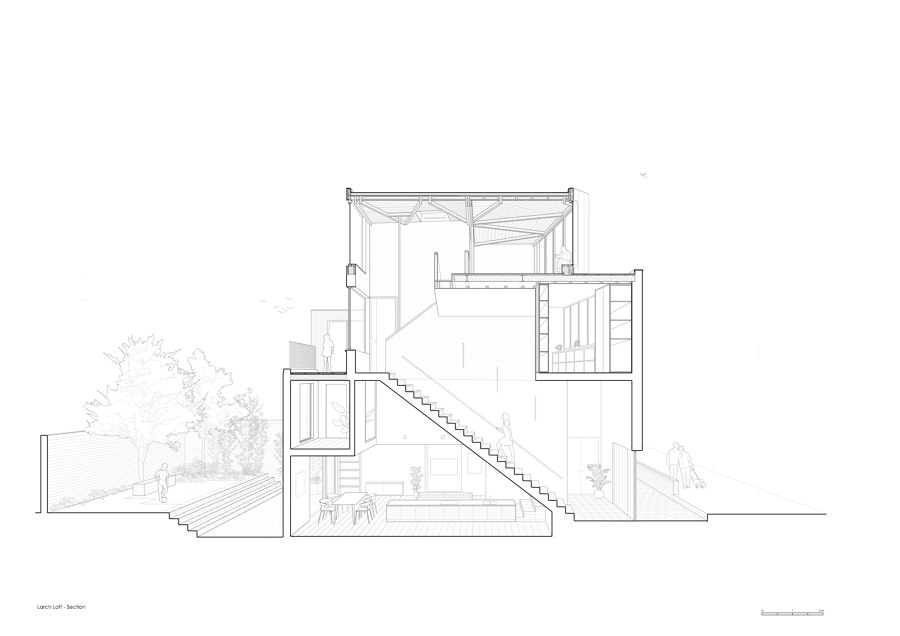With efficiency and quality at its core, Whittaker Parsons added a highly considered and contextual additional storey to a North London mews property. The house, originally designed by Henley Halebrown Rorrison in 2005, is a remarkable property spanning three floors. There is a large kitchen, diner and living space on the ground floor, two bedrooms on the 1st floor accessed by a secret staircase and a large studio space on the 2nd floor, accessed via its grand staircase directly from the ground floor, by-passing the 1st floor. The house has a complex arrangement of volumes, with skylights and voids slipped in to delight.
In 2019, Whittaker Parsons was appointed to add to the property to readdress the balance between living, work and bedroom space. They proposed a copper-clad additional storey of prefabricated structural insulated timber panels (SIPs) lifted onto the existing building. Externally, in a move to add sensitive addition, the form of the extension was set back from the street elevation, and the southeastern corner was chamfered to soften the massing. The external sculpting of the massing is reflected and expressed in the triangulation of the internal structure. The new loft space is connected to the existing house via a new larch staircase below an impressive, exposed triangulated larch roof structure. The angles of the larch beams were developed following careful analysis of the load path of the existing building. The triangulation is an efficient structural layout to work with the irregular form of the loft. The intention was to make visible and celebrate the structural effort that went into creating this new space. Internally, the architects have created a beautifully serene master suite with a bespoke larch bed frame, a walk-in wardrobe made from low formaldehyde furniture board, and a luxurious light-filled marble and travertine shower room. The roof light to the shower oversails the fluted travertine tiles, creating the impression one is showering outside under the sky. Fluted travertine tiles line the walls, matching the travertine floor tiles in the shower room. Creating a beautiful enveloping lining for the shower room, which tonally connects back to the lime plaster in the bedroom.
Although the architects selected neutral tones internally, the new spaces are full of character and warmth. This is achieved by selecting and expressing structure and exquisitely crafted natural tactile materials. Daylight floods the new spaces, bouncing off the lime-rendered walls, and the position of new windows at opportune moments offers the residents views of tree canopies and across rear gardens from window seats and the bespoke bed. Whittaker Parsons took great care in renovating the lower floors to suit the new addition. The 2nd-floor studio space was rejigged to create a well-proportioned zoned space complete with a library, workspace and new joinery elements installed below the east-facing glazing. The Larch Loft has been designed to be energy efficient, with low running costs and CO2 emissions. Minimising carbon through intentional design and materials is imperative to Whittaker Parsons, whose work aims to celebrate the functionality of everyday life and create healthy, long-lasting spaces that add to the world responsibly.
The Larch Loft blurs the connection between old and new; the loft is a seamless addition to the street and original property, enriching the architectural language of the building.
What the client's say: "We are delighted with the job Whittaker Parsons have done and could not recommend them more highly. A great design aesthetic with a brilliant attitude to getting it done. My favourite part of the build would be the staircase. The volume, light and design really elevates the overall feel of the property. It has gone beyond complimenting the house and become the main point of visual interest, not merely an extension for the sake of adding extra room. Working with Whittaker Parsons has been an absolute pleasure. From the word go there has been a collaborative spirt that went all the way through to the end. They were always behind the project and wanted the best out of it which was great."
Design Team:
Architect: Whittaker Parsons
Structural Engineer: Simple Works
