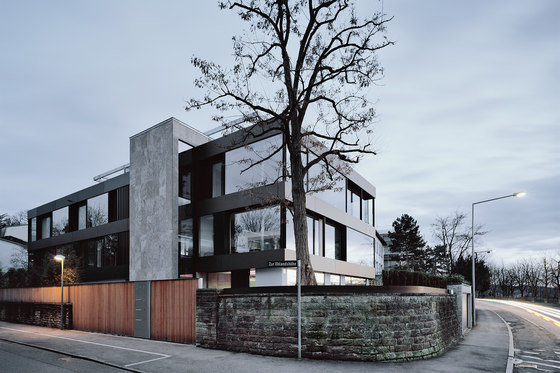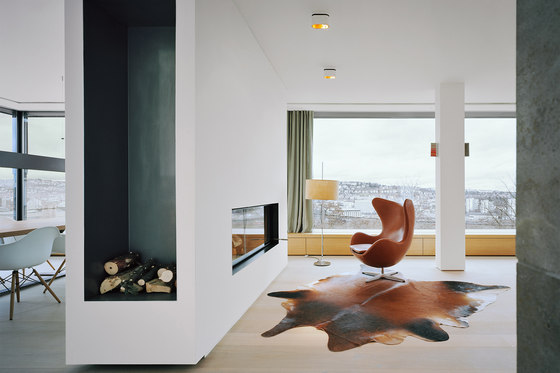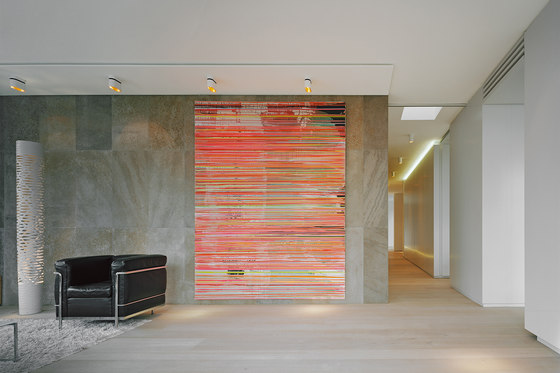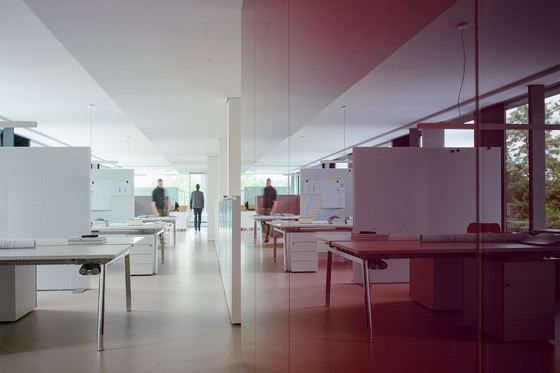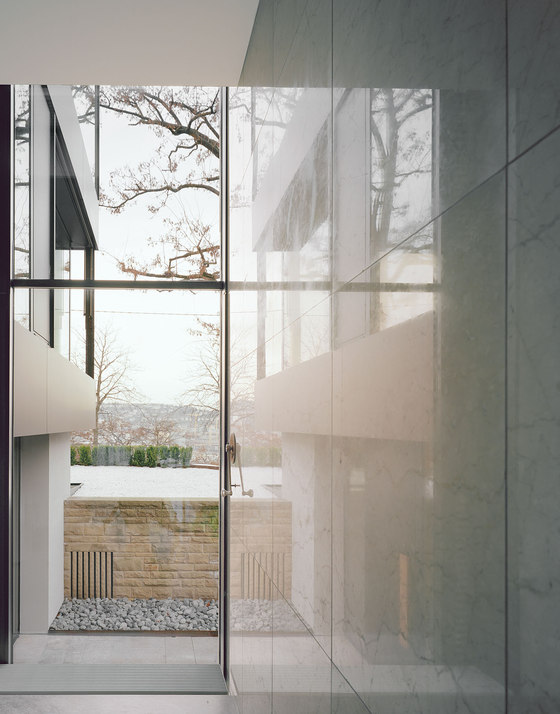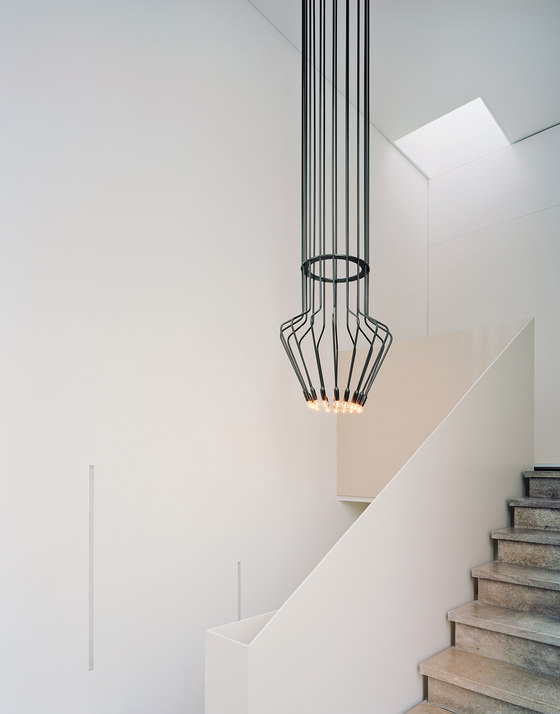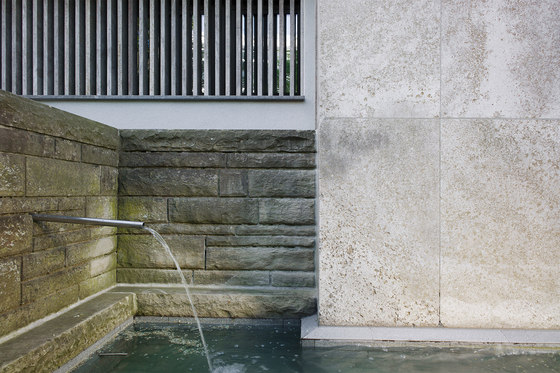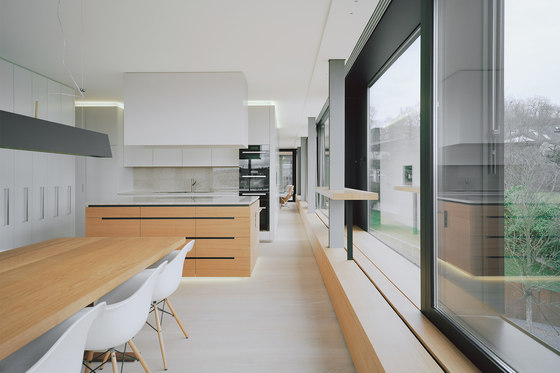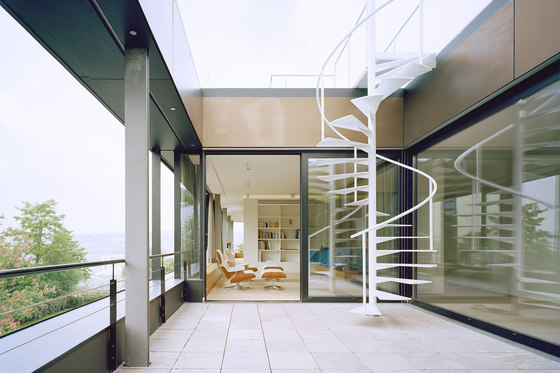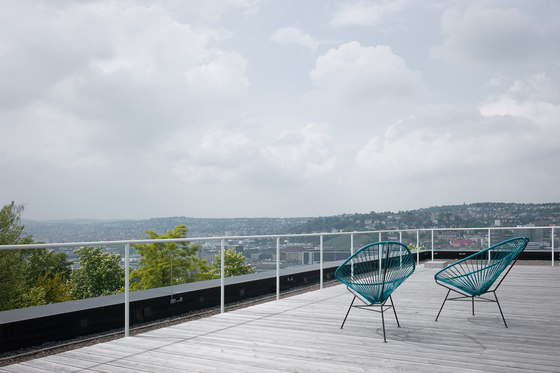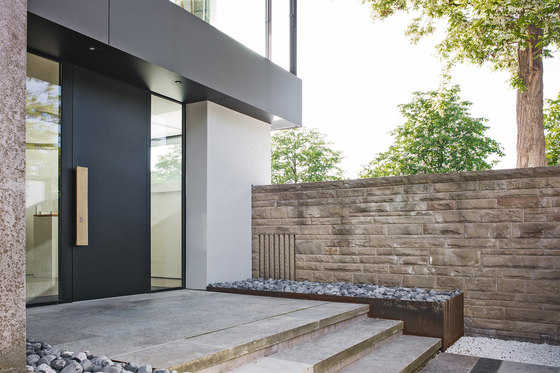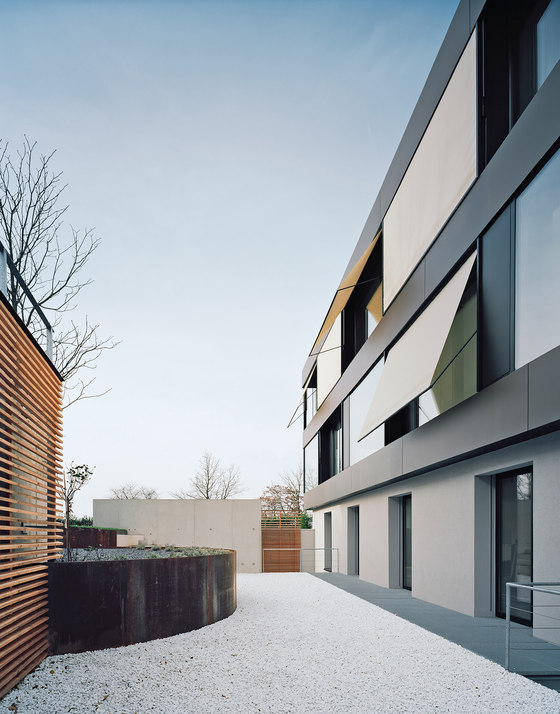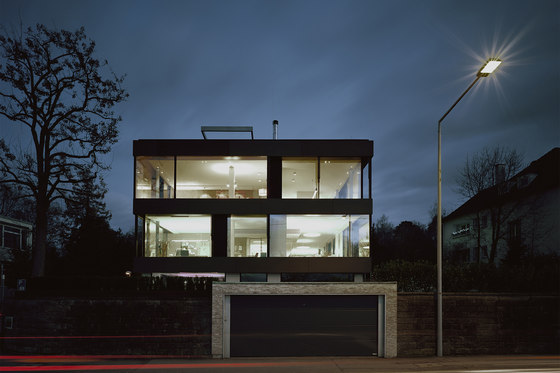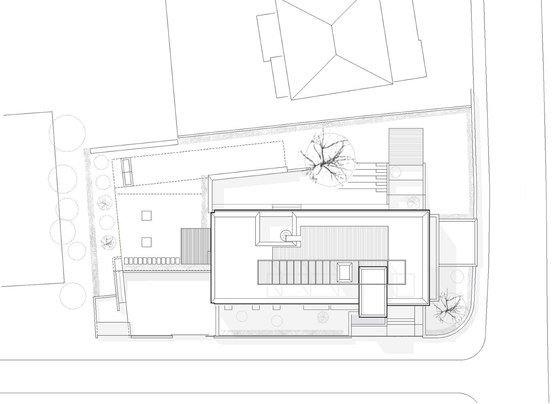The administrative building designed in the 1960’s by Josef and Hans-Dieter is located in a semi-elevation position to the east of Stuttgart city centre. The structure was positioned with its longitudinal axis oriented towards the hillside. This allowed for making good use of the topographical situation so typical of Stuttgart. The surrounding facade made of anodised aluminium panels and glass sheets featuring pivotable windows, and the Muschelkalk (shell limestone) cladding of the staircase and the building side facing the hillside were characteristic for the overall appearance.
In order to keep the qualities of the place, the building was not completely torn down as had originally been planned despite its deteriorated overall condition. Instead, the building was reduced to its bare shell, retrofitted in part, and sustainably refurbished in compliance with state-of-the-art energetic requirements. Existing building materials were recycled, reused, and combined with new, resources-preserving and preferably non-flammable thermal insulation materials to form long-lasting and nearly maintenance-free constructions.
Core removal on the floors made it possible to transform the existing administrative building with its classic cell offices into open, freely structured surfaces for living and working. The reconstruction follows the clear architectural elements and principles, interpreting them and transforming them into a new, contemporary architectural context. The classic bisection of the structure into the building proper and its foundation is maintained.
The choice of materials and colours is interpreted appropriately. The eastern facade and the staircase keep their Muschelkalk-clad facades. The new concept for the facade posed a challenge in terms of structural engineering, energy efficiency and design, since the aim was to find a materialisation and a language of forms equally accommodating the hybrid functions of living and working.
Wittfoht Architekten
