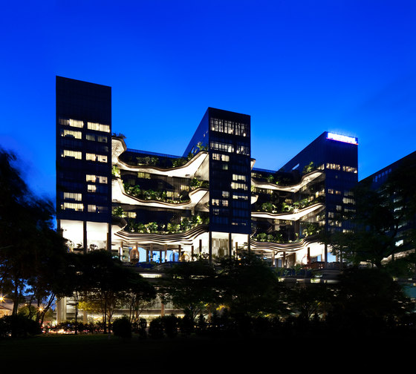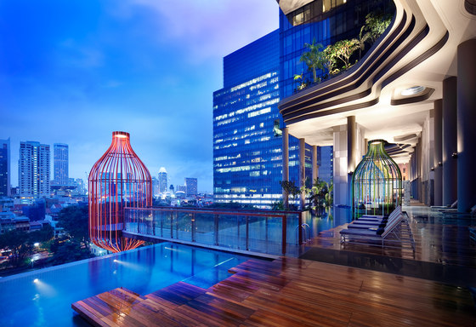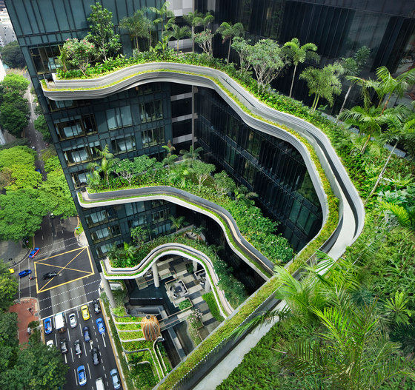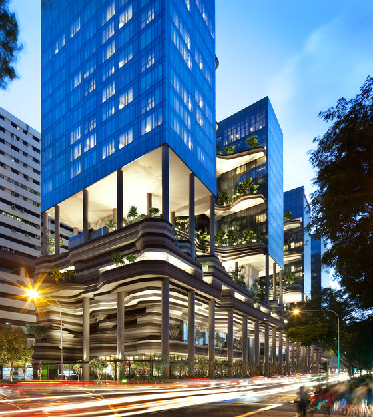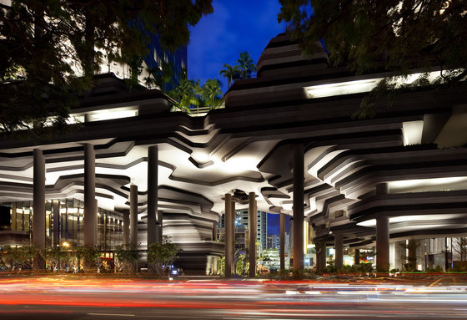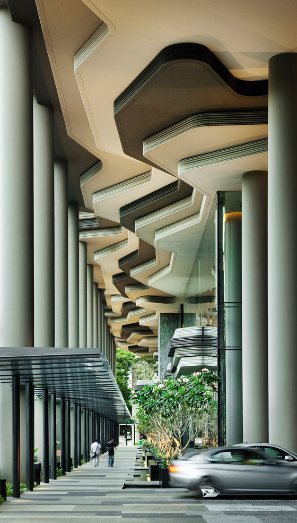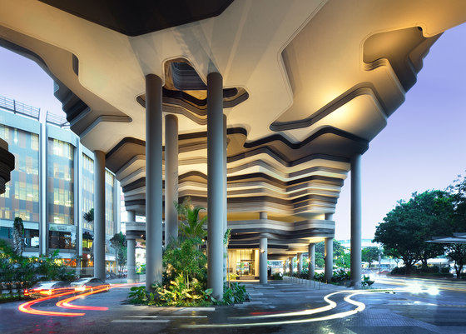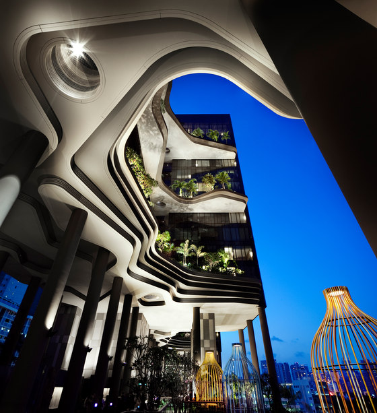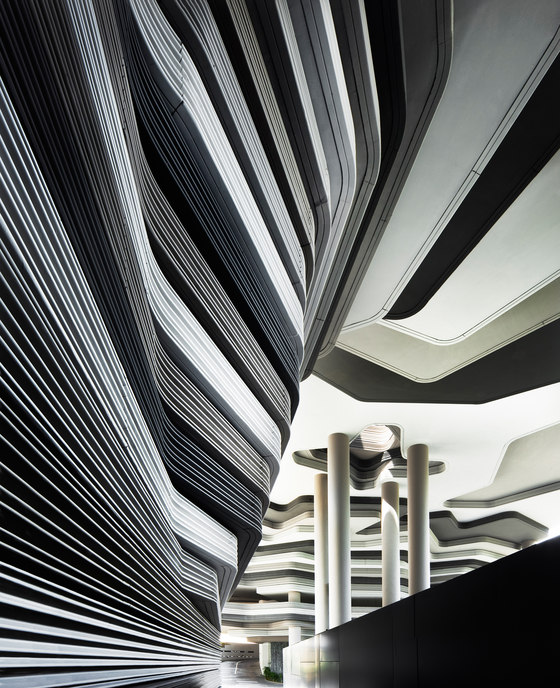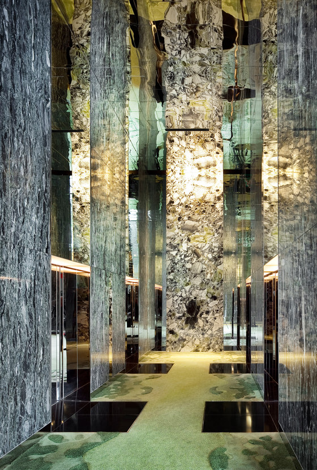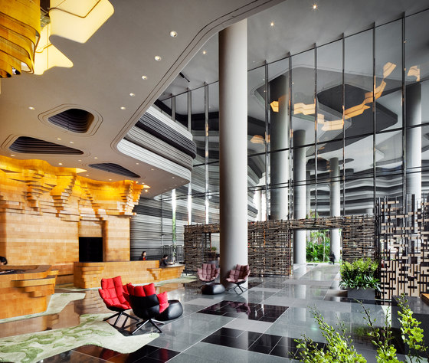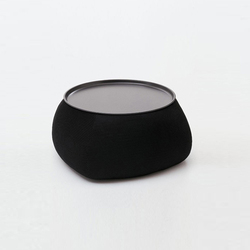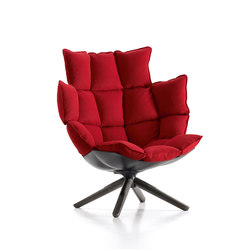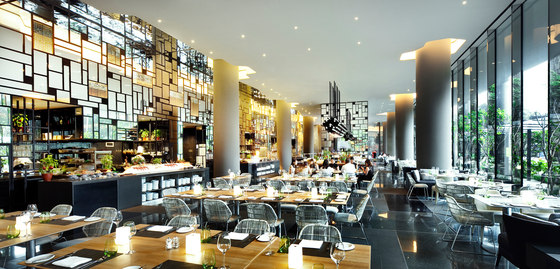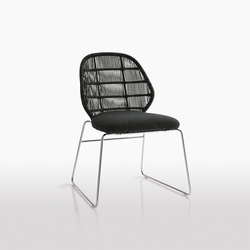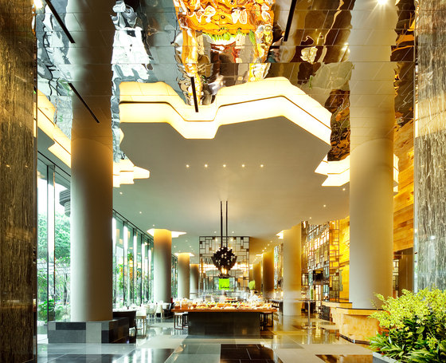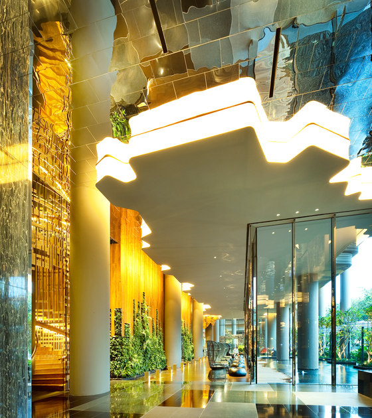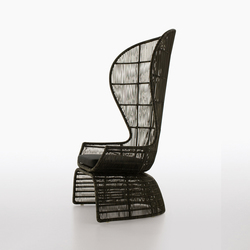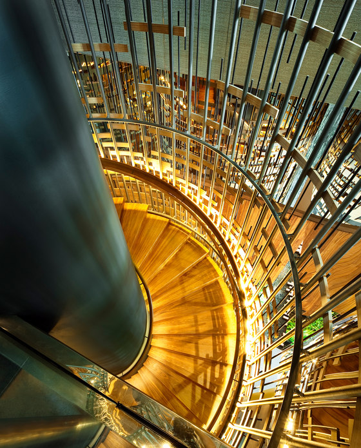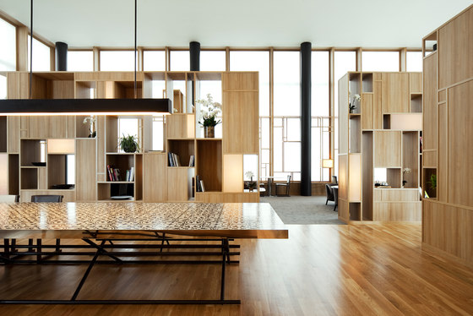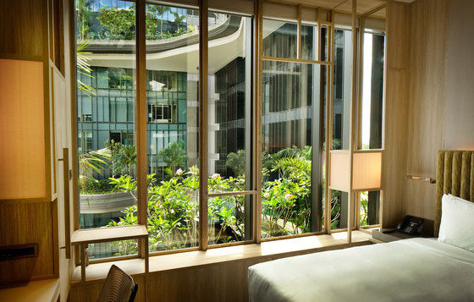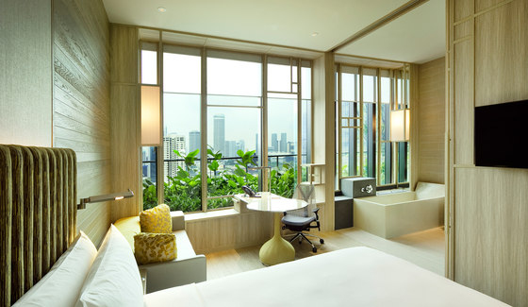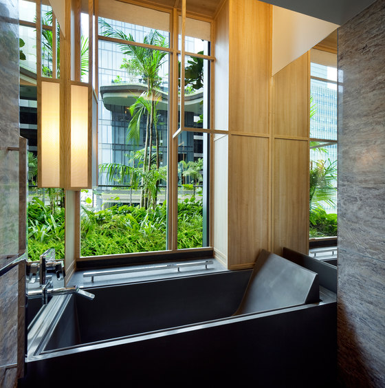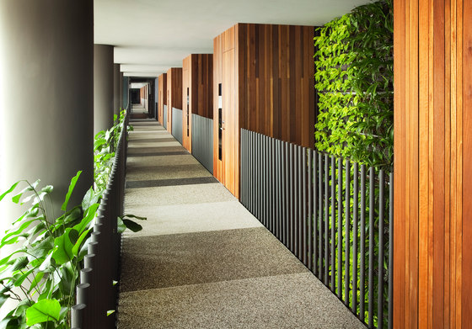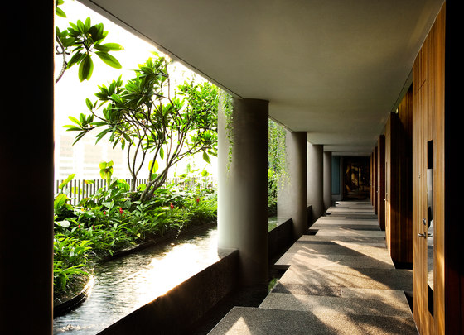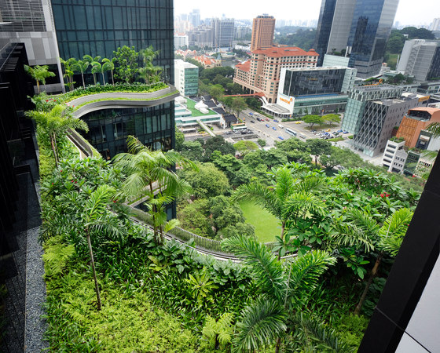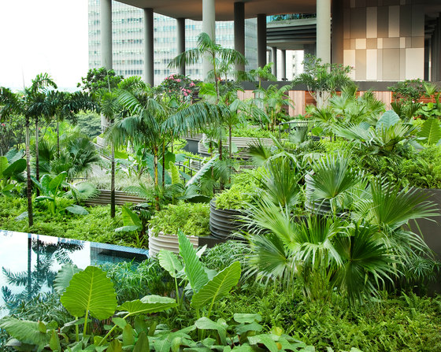Distance street view from across urban park
Swimming pool and cabanas on 5th level
View of sky terraces from club lounge
Designed as a hotel and office in a garden, the project at Upper Pickering Street is a study of how we can not only conserve our greenery in a built-up high-rise city centre but multiply it in a manner that is architecturally striking, integrated and sustainable.
Located in central Singapore, the site is at a junction between the CBD and the colorful districts of Chinatown and Clark Quay, and faces Hong Lim Park. A contoured podium responds to the street scale, drawing inspiration from a combination of landscaped bonsai arrangements that are modelled, chiselled and spliced to mimic natural landscapes and mountain rock formations as well as that of the contoured padi fields of Asia. These contours are precast concrete elements of modular radii, allowing the complex, sculptural podium to be put together from a basic ‘kit of parts’.
On the ground the contours create dramatic outdoor plazas and gardens which flow seamlessly into the interiors. Greenery from the park is drawn up in the form of planted valleys, gullies and waterfalls. The landscaping also conceal openings to the above ground carparking while allowing in air and natural light. The top of the podium is a lush landscaped terrace housing the development’s recreational facilities, with infinity edge pools opening up unobstructed views of the city. Birdcage cabanas perched over the waters add interest and delight.
The crisp and streamlined tower blocks harmonize with surrounding high-rise office buildings. They are attenuated into an open-sided courtyard configuration, breaking down the ‘wall of buildings’ effect and maximizing views and daylighting into the building. Blue and green glass create a patina that recall the waters of Singapore River adjacent. Lofty 4 storey sky gardens which bring lush greenery directly to the rooms and breaks down the scale of the building. Corridors, lobbies and common washrooms are designed as garden spaces with stepping stones, planting and water features which create an alluring resort ambiance with natural light and fresh air, instead of being 24-hour energy guzzling air conditioned spaces. Tall overhangs work together with leafy foliage to screen these spaces from the weather and direct sun.
A total of 15,000m2 of skygardens, reflecting pools, waterfalls, planter terraces and green walls were designed; this is double the site area or equivalent to the footprint of Hong Lim Park! A diverse variety of species ranging from shade trees, tall palms, flowering plants, leafy shrubs and overhanging creepers come together to create a lush tropical setting that is attractive not only to the people but also to insects and birds, extending the green areas from Hong Lim Park and encouraging bio-diversity in the city.
These landscapes are designed to be self-sustaining and rely minimally on precious resources. Rainwater collected from upper floors irrigate planters on the lower floors by gravity supplemented by non-potable recycled Newater, which will also be used for all water features. Photovoltaic cell arrays on the roof will power grow lamps and softscape lighting, making these Singapore’s and perhaps the world’s first Zero Energy Skygardens!
This project is awarded Singapore’s Green Mark Platinum, the nation’s highest environmental certification. The hotel officially opened in January 2013.
UOL Group Limited
WOHA
Wong Mun Summ
Richard Hassell
Donovan Soon
Sim Choon Heok
Toh Hua Jack
Bernard Lee
Amber Dar Wagh
Mappaudang Ridwan Saleh
Evelyn Ng
John Paul Gonzalez
Josephine Isip
Goh Kai Shien
Luu Dieu Khanh
Tan Szue Hann
Alen Low
Pham Sing Yeong
Vanessa Ong
Novita Johana
Andre Kumar Alexander
Main Contractor: Tiong Seng Contractors (Pte) Ltd
Street view from traffic junction
Cavernous hotel entrance and drop-off
View of urban verandah and covered walkway
View from 5th floor looking up to underside of sculpted sky terraces
Sculpted walls and ceiling details
Guestroom lift lobby at ground floor
Public areas lift lobby looking towards all-day dining restaurant
Public areas hotel lift lobby and reception
View of spiral stairs connecting ground floor and 2nd floor
View of sky terrace from deluxe room
View of sky terrace from deluxe room
Junior suite bathroom with view looking towards sky terraces
Naturally-ventilated guestroom corridor
Naturally-ventilated guestroom corridor
Hotel skygardens overlooking Hong Lim Park
Hotel skygardens mimic natural landscapes and contoured padi fields of Asia
