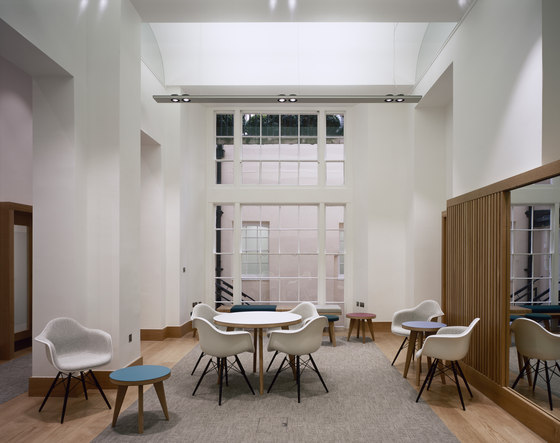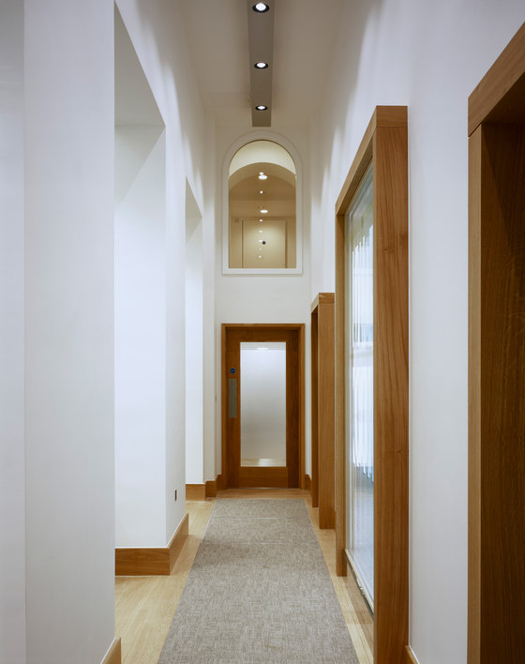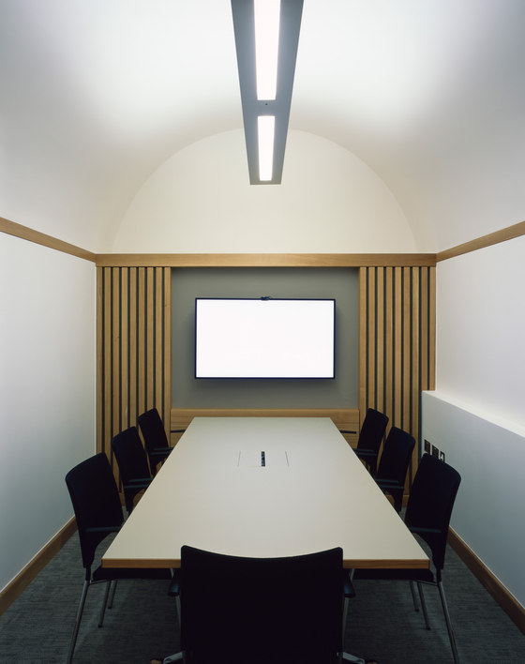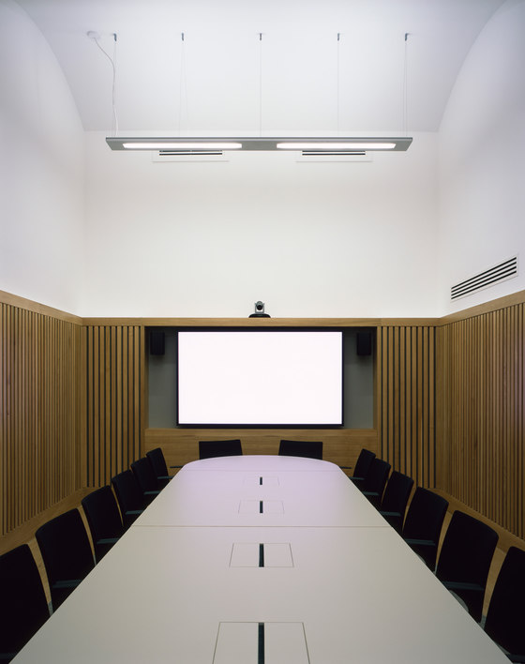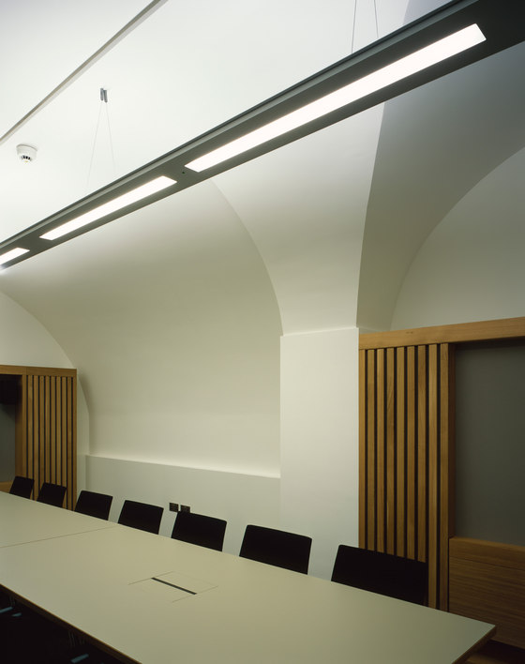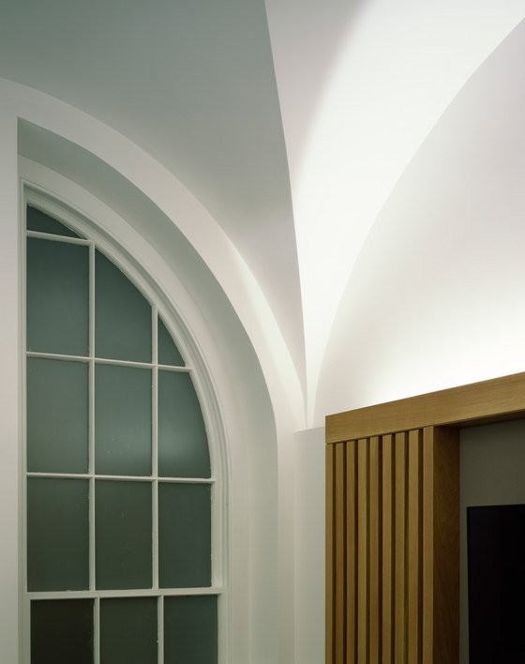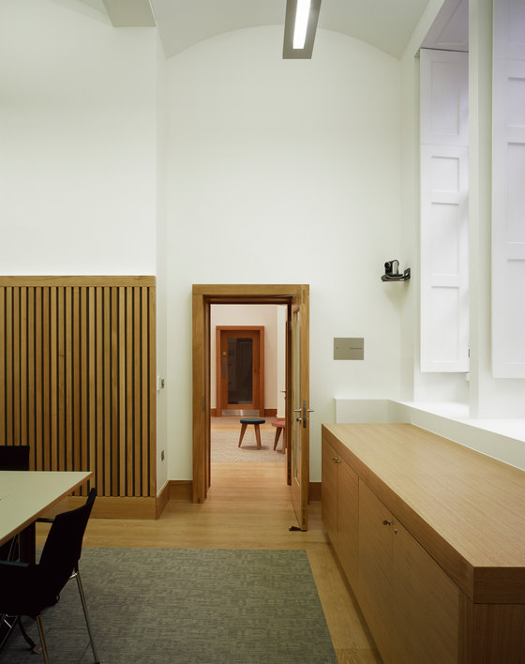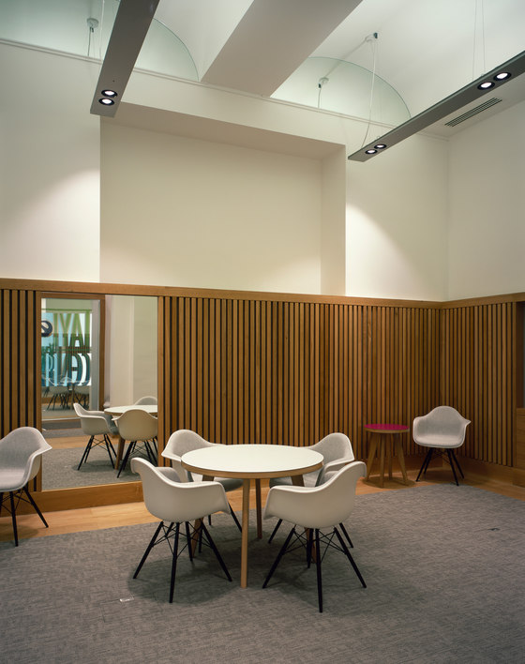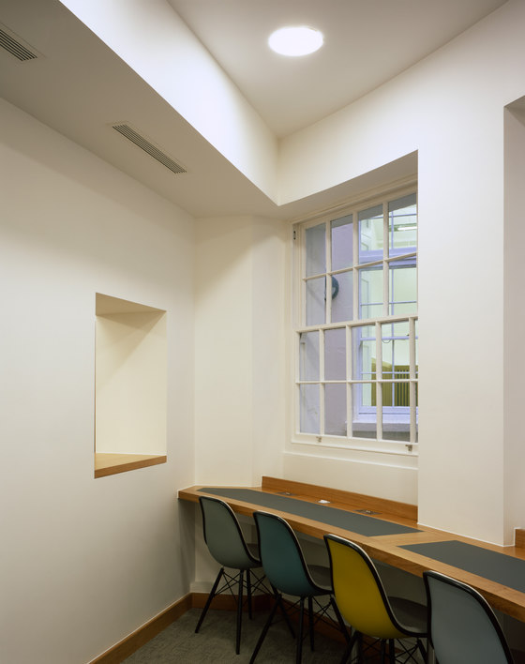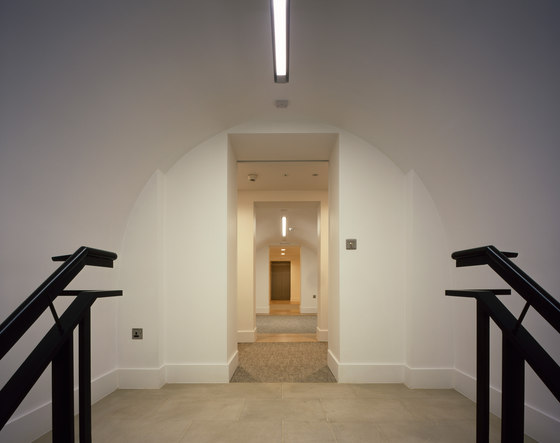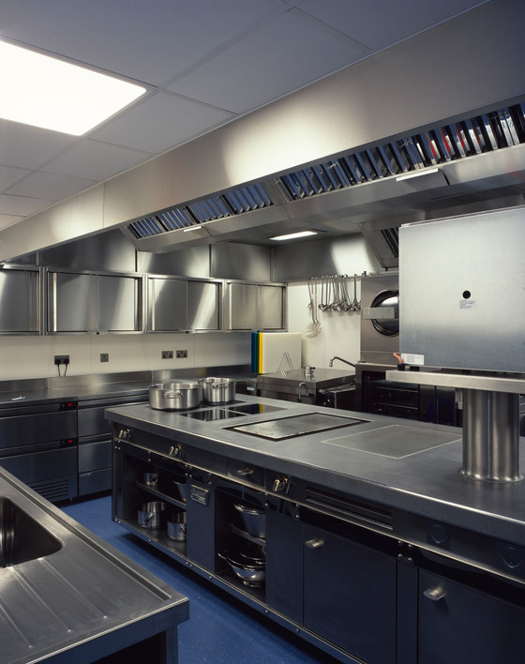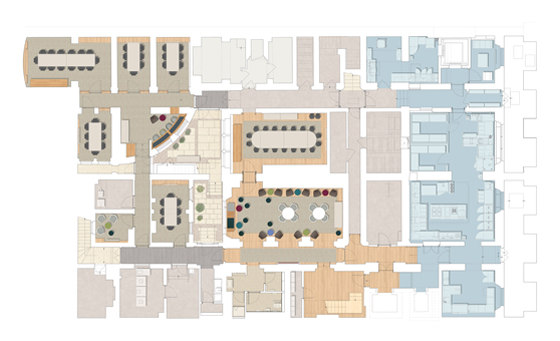Award-winning practice Wright & Wright Architects has completed a radical overhaul of the basement area of the Grade I Listed Royal Academy of Engineering building into a dynamic new Enterprise Hub. Wright & Wright’s design supports an important new frontier in engineering enterprise. They have created a space for the country’s most promising young entrepreneurs to meet, research, and access mentoring from leaders in the industry and illustrious Fellows of the Academy.
The project spans the three lower floors of Nos. 3&4 Carlton House terrace - which was designed by John Nash in 1827- and contains an exciting combination of vaults and double-height spaces. A central hub that acts as a foyer and meeting point is the focal point of the project. It is a space that encourages flexible working, and is essential to the interchanges between the young engineering entrepreneurs and the experienced Fellows of the Academy they are partnered with. Smaller meeting rooms of varying sizes occupy the extents of the restored vaults. Having been meticulously revived, these meeting rooms are clustered around a break-out space with a hot desk area for co-working, which also connects to the adjacent courtyards.
Spaces that were closed off within the storey-high ceiling voids have been fully returned, exposing the original height of the rooms. The unveiling of these double-height spaces has greatly improved access and connections between the two properties, as well as resolving long-standing logistical problems, and revived areas in need of repair. A new connecting corridor has been cut with precision through the mezzanine floor brick vaults, forming a direct link between the buildings. Another integral component of the project is a new commercial kitchen, which supports the Academy’s extensive programme of events accommodated on the grand rooms on the upper floors. The project has improved lift access to all floors and opened up for new models of flexible and innovative catering possibilities.
In order to highlight the sculptural qualities of the restored vaulted spaces, Wright & Wright has used a restrained material palette throughout the project. Detailed oak screens line each meeting room, giving a warm and a tactile quality to the spaces as well as containing additional services, AV screens and storage. Furniture by Vitra, Magnus Long and James Burleigh gives a contemporary and sophisticated feeling to the spaces, as well as allowing flexible use. The project has been sponsored by the entrepreneur, inventor and philanthropist Dr John C Taylor OBE FREng. Taylor, a long-serving mentor at the Academy, is best known for his inventions in the development of bi-metallic thermostatic controls, particularly for modern kettles with 360⁰ cordless connectors. A new artwork by the Cardozo Kindersley Studio in the central axis of the space commemorates his benefaction.
Wright & Wright Partner Stephen Smith says: “The design was born out of careful analysis of the historic fabric and a clear brief to find a strategy to improve connections. The existing spaces are fundamentally beautiful, therefore new elements have a common light touch to enhance
the tactile experience; bringing warmth, light and colour.”
Philip Greenish, Chief Executive, The Royal Academy of Engineering says: “This has been a brilliant, exciting project from beginning to end - from the inspirational ideas of our architects, Wright and Wright, through to delivery by an outstanding project team on time and within budget. We are truly excited to have such a wonderful new space available to us.”
Wright & Wright was awarded the commission to design the new complex following an ambitious competition in 2014. The new Hub is an example of Wright & Wrights’ projects in the UK for prestigious clients in the cultural, education and housing sectors. All projects are underpinned by a commitment to delivering the highest quality buildings and to supporting clients through every stage and aspect of a project.
The Royal Academy of Engineering
Wright & Wright Architects
Project Manager: Stuart A Johnson
Consulting Ltd Structural & Services Engineer: Arup
Quantity Surveyor: Faithful and Gould
Main Contractor: Knight Harwood
