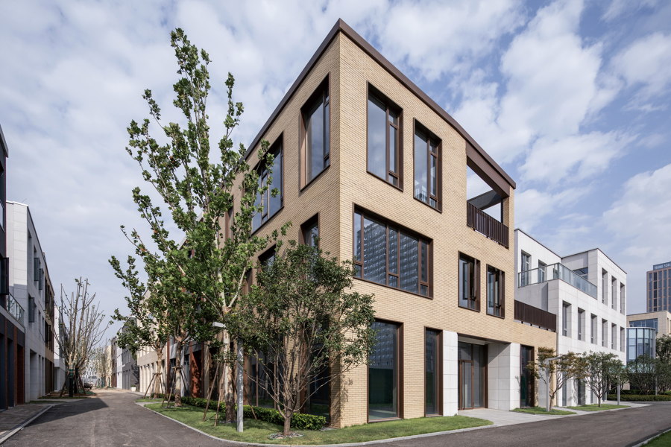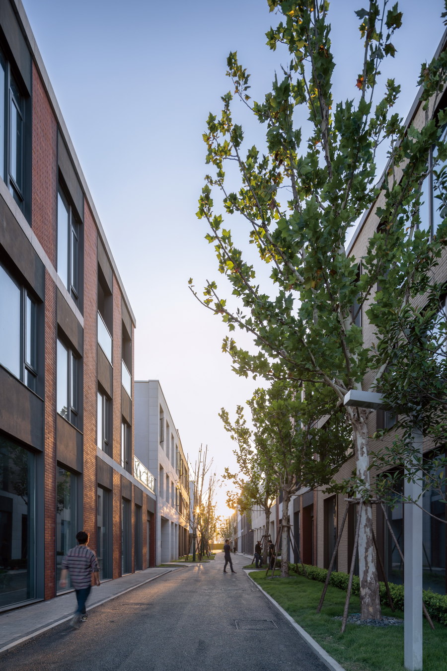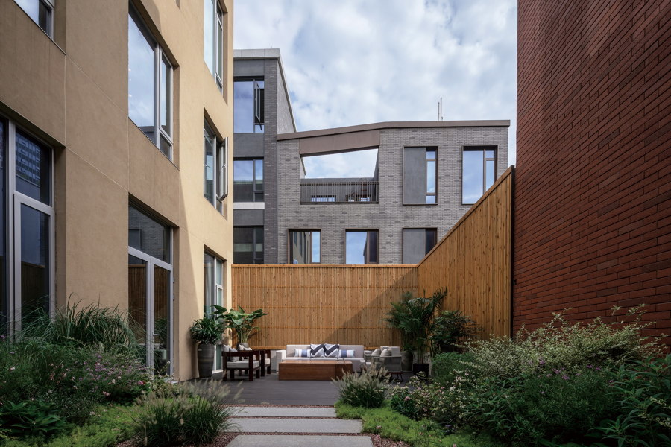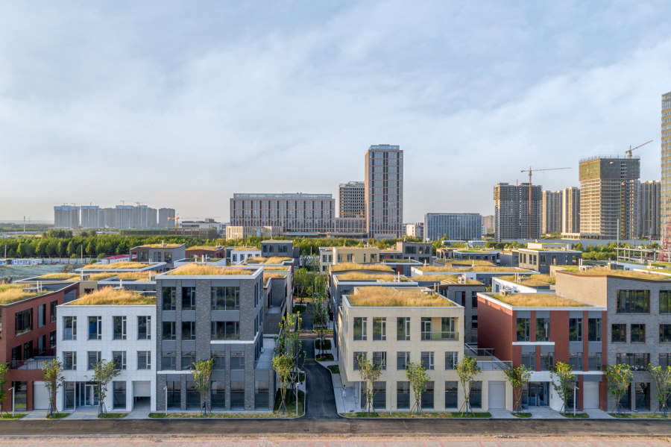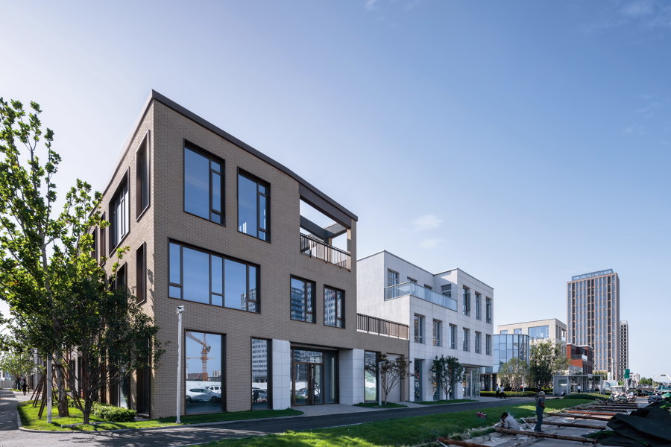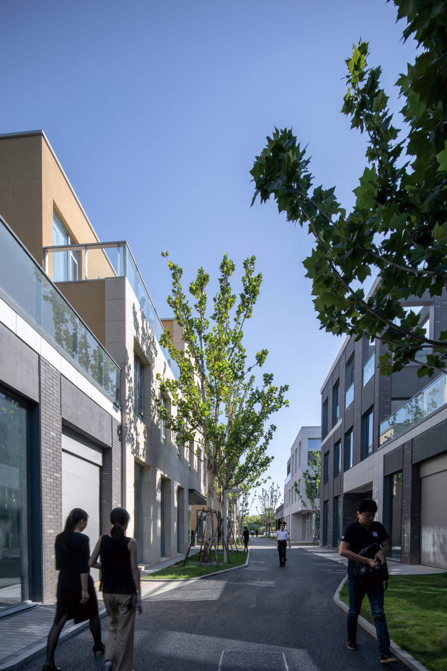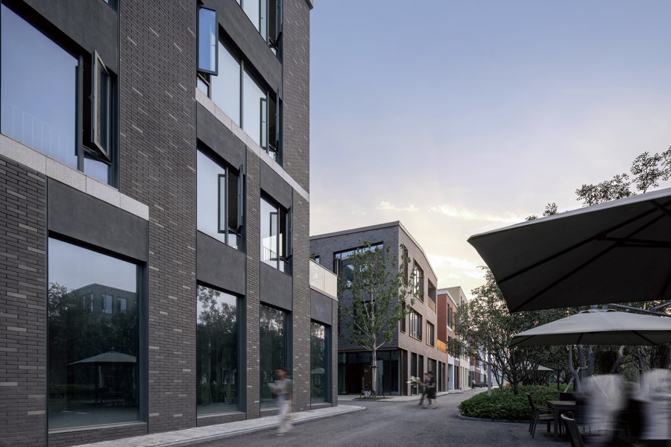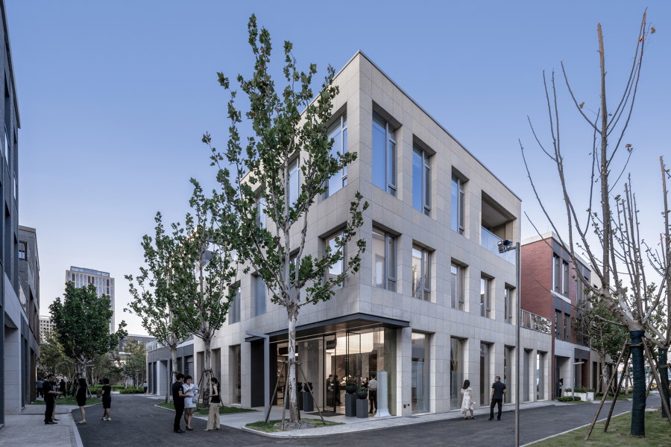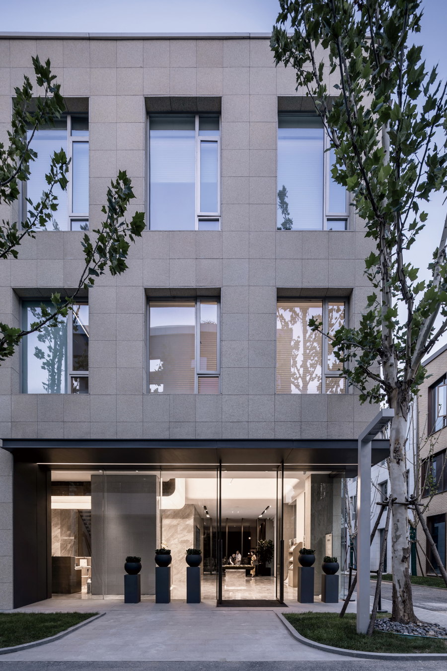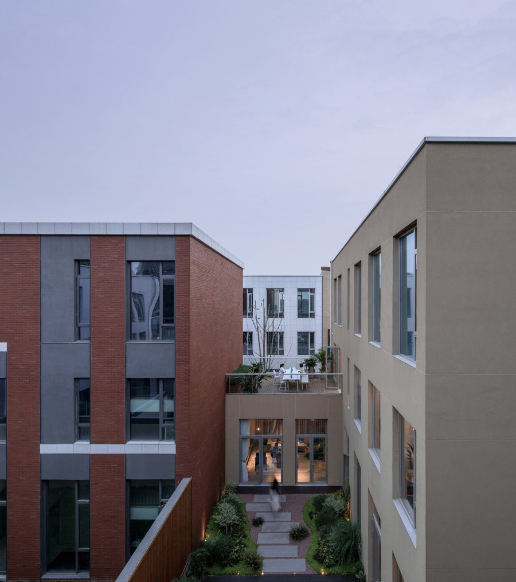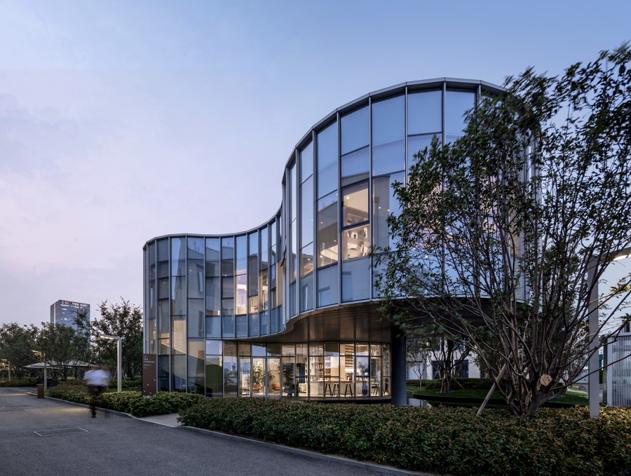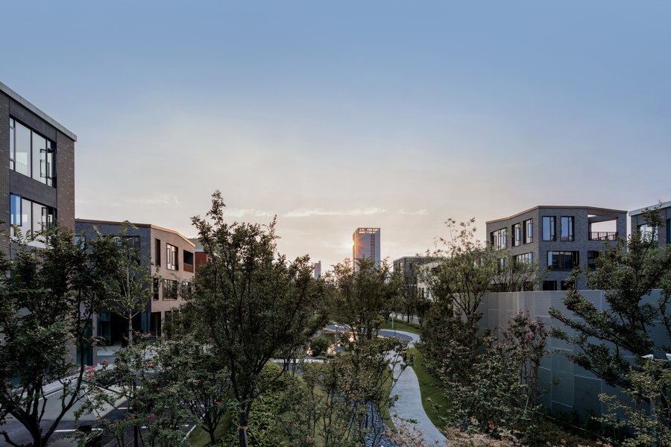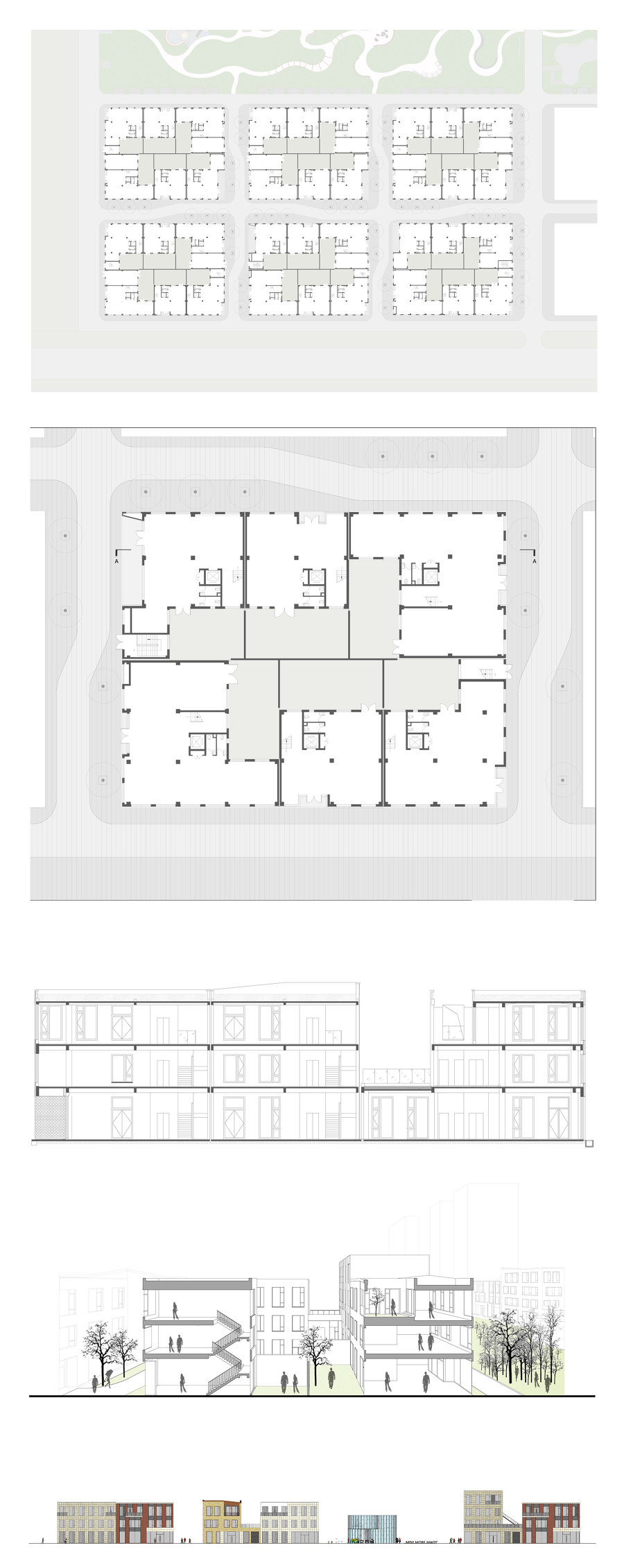The Beauty Cube (M³) locates inside the Hi-tech Waterfront City of Zhengzhou National High & New Technology Industries Development Zone. This site enjoys a very large area, while separated by several wide streets that prevent passengers from passing to the neighboring plot. The west and north side of the Project are surrounded by urban greenings, while its south and east side left undeveloped. In such an environment, what comes to a designer’s mind is how people live and work here in the future?
Half-a-minute Block
M³ represents an energetic office block dedicatedly designed to break the tedious style of traditional office building and integrate the business layout of “mixed functions” with the arrangement of “small block, intensive road networks” and the low-level high-density constructions.
The distance between crossings here is set at around 50 meters which is about half-a-minute’s walking distance, i.e. for each half a minute, passengers will come at a crossing to decide whether to turn. Such dense-crossing setting improves the chances of meeting people and in another way, promotes public interaction.
Thus the project supports people’s various lifestyle and work, change the traditional layout that lacks connection like isolated islands, fit future development pattern and encourage people to go outside, creating an energetic modern business community. At the same time, it is expected to bring an active influence on the surrounding constructions and strengthen connections between plots and mutual amicable cooperation.
Work within the Block
M³’s design of small-sized street embodies more character and energy and is more convenient for people to communicate, which further opens up our city and the possibility of creating multifunctional spaces. In M³, the border between indoor and outdoor is blurred and the entire design is circled around the idea of blocks. Its characteristic triple space design creates enjoyable walking block and public space, making “working within blocks” possible. It further satisfies people’s increasing needs for working, i.e. from traditional work-oriented pattern to people-oriented.
The designer divides each plot to 6 companies, 66% of the block’s construction is designed next to crossings and designer made different designs for the facades of neighboring companies, hoping that such design could make street walls more comfortable and sightly for people passing by.
Besides, such facades could help people identify each different company, improve the image of company and help boom the commercial functions of such street walls. The streets will look all-the-time harmonious and natural even when constructions are slightly modified or decorated in the future.
Create Better Spatial Carriers
Aiming to “create a better space for people to live and work”, designer adopts the idea of open block and further divides the site into 30 plots with roughly the same size. Thereafter designer integrates the middle row into two fields for public greening to shape the central park, with the rest of the plots used for house construction. 12 horizontal and vertical streets within the site were designed at the width of 9 meters and the central vertical street was widened to 16 meters to be the central avenue.
Buildings are constructed next to the streets with their entrances and exits set at one side of the street. Such opposite setting of passageways could gather people into the street, which not only promotes mutual communication, but also makes safety management of community more convenient.
First floor of building adopts French windows, which would facilitate the setting of passageways in the future. Outside of the block provides a place for users to attend public activities while the inside is divided to owners as their private backyards. Companies may modify or expand their indoor spaces as needed and mark such place with its own characteristics.
Blurring Boundary between Indoor and Outdoor
Adhering to the concept of “city weights more than building”, designer has always been trying to encourage people from different buildings to fully participate in urban life and practice outdoor activities. Many outdoor platforms and set-back models are designed for the buildings along the vertical street connecting the central park and creating more opportunities for human-to-human and human-to-nature interactions.
Designer uses modularized design tools from the start to satisfy the needs of construction unit to build this community in a rapid and low-cost manner. First judging from past experience, designer sets the minimum standard floor as 12 * 12 meters, considering the possible usage of this floor for small office, residence and business; then applies the column grid size of 6 meters, room size of 3 meters and modulus size of 0.6 meter to naturally cut down and form the size system with the modulus of 0.6 meter, to control the size of different elements of the entire community, such as building, wall and holes.
Guided by the concept of integrating community with nature, designer introduces the central park, which is 330 meters in length, 30 meters in width and occupies nearly 10,000 square meters, in the middle of the community. Facilities like public coffee house, public underground parking lot and public electromechanical house are placed within the central park to reduce damage to human-made nature. Different from other constructions, designer adopts the curvy layout out of the respect for and understanding of the nature – thus a lovely place is here to welcome everyone.
Design Team:
WSP ARCHITECTS + Collaborators: Henan Dajian Architectural Design Co., Ltd.
Lead architects: Chen Ling, Qu Keming, Liu Daliang, Sun Heyuan, Wu Di and Liu Kai
Structural Improvement: Shenzhen HEZF Construction Co., Ltd.
Main Contractor: Henan Fifth Construction Engineering Co., Ltd.
Client: Zhengzhou Meiming Technology Industrial Park Integrated Development Co., Ltd.
