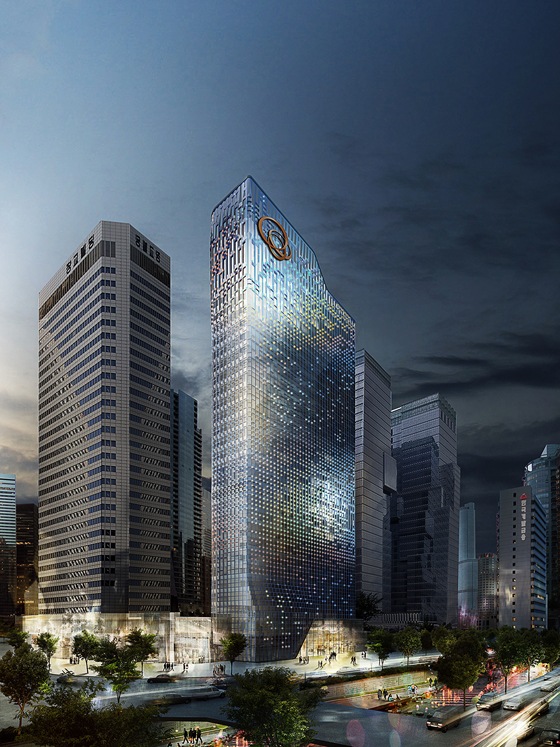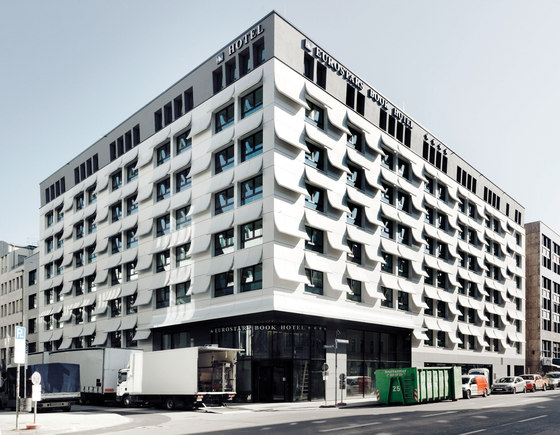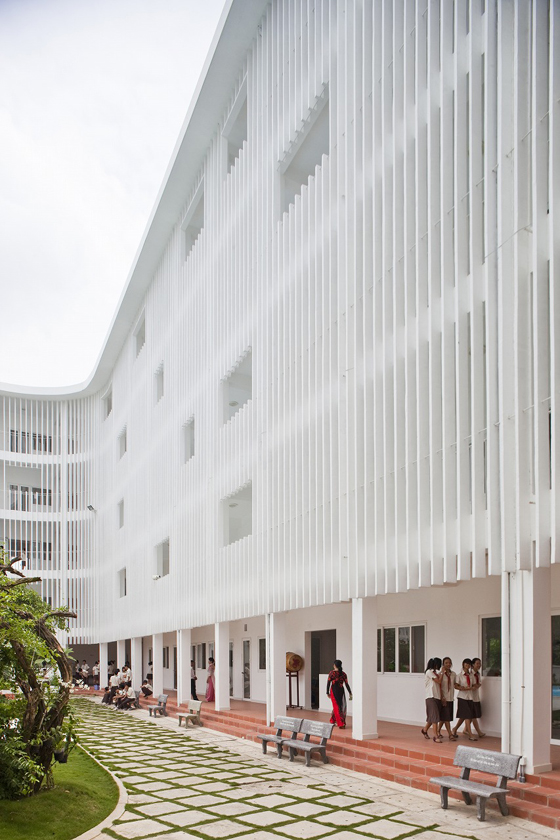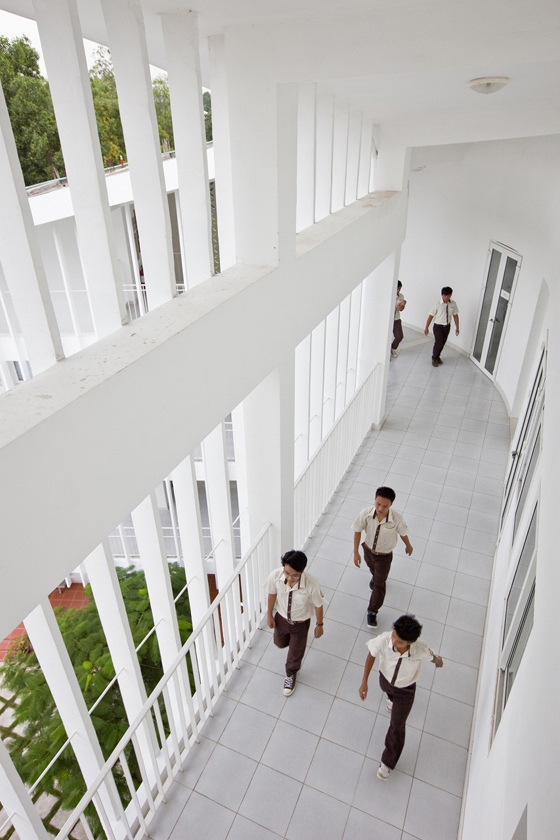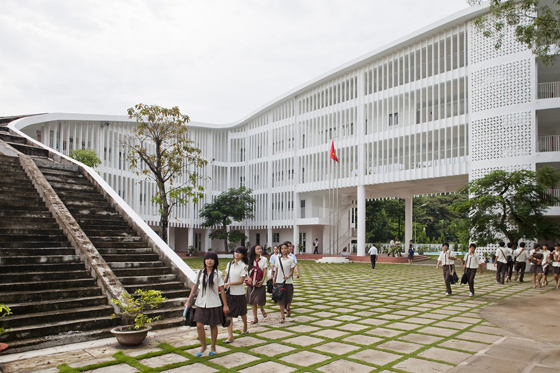Naturally cool
Scritto da Alyn Griffiths
London, Regno Unito
16.06.14
The need to minimise energy consumption affects many aspects of architecture, and designs that employ traditional or cutting-edge shading devices and ventilation methods are at the forefront of reducing our reliance on air conditioning. Architonic examines some ecologically innovative projects.
The facade of the Wanda Reign Hotel by Make Architects is covered in 902 reflective aluminium modules, which are angled downwards to reduce solar gain and unwanted reflections inside the rooms
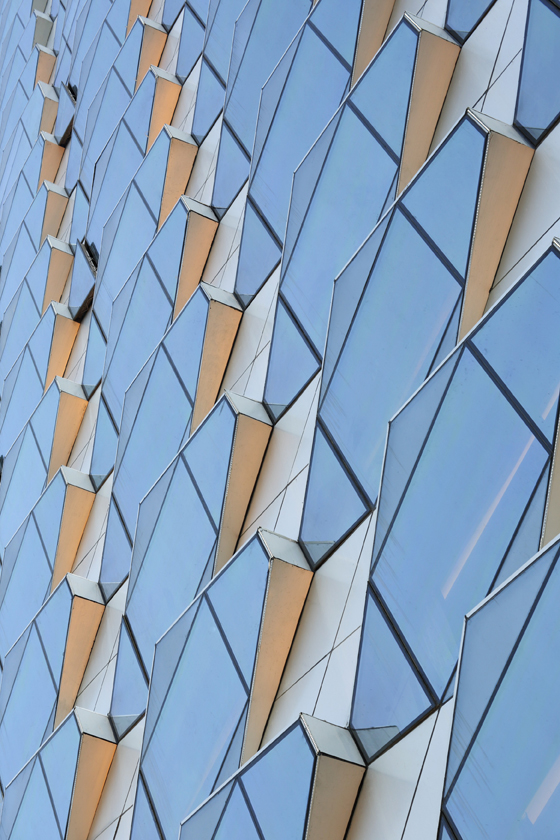
The facade of the Wanda Reign Hotel by Make Architects is covered in 902 reflective aluminium modules, which are angled downwards to reduce solar gain and unwanted reflections inside the rooms
×Windows perform many important roles in a building’s design; allowing light to enter while keeping bad weather out, insulating the interior while allowing views of the surroundings. However, the trend of the past two decades for covering entire buildings in glazing has negative environmental implications that have provoked a reaction from the architectural community. Rather than crystal towers that trap heat and rely on mechanical cooling, architects are designing structures that employ passive methods of shading and ventilation to control a building’s interior environment.
During 30 years at London studio Foster + Partners, British architect Ken Shuttleworth worked on many all-glass buildings, including London’s City Hall and 30 St Mary Axe. In a recent interview on BBC Radio 4 he said that this approach has lost its relevance and called for more responsible alternatives. “To meet the new building regulations, to meet zero carbon by 2019, we have to reduce the amount of windows in buildings, or the glass industry has to come up with new products,” Shuttleworth suggested.
55 per cent of the facade is solid, with the aluminium lenses surrounding windows with 46 per cent visual light transmission
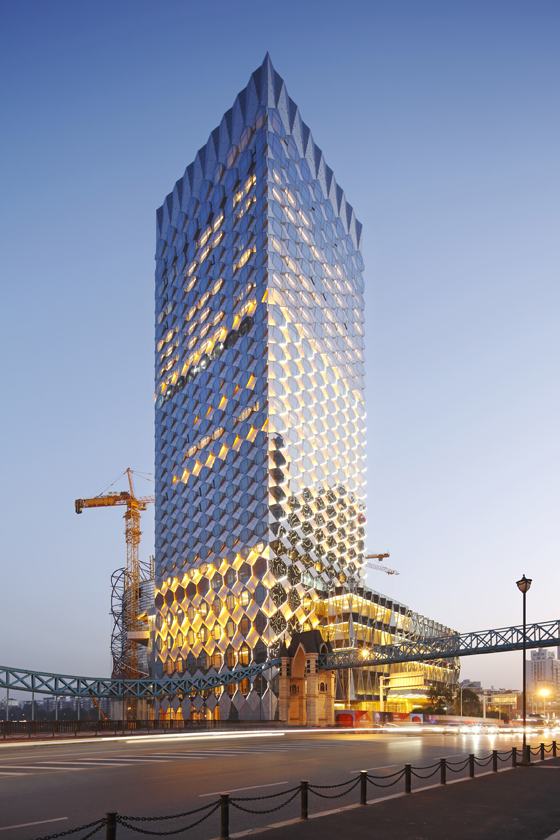
55 per cent of the facade is solid, with the aluminium lenses surrounding windows with 46 per cent visual light transmission
×Each of the modules that project from the surface contains windows that can open to provide natural ventilation
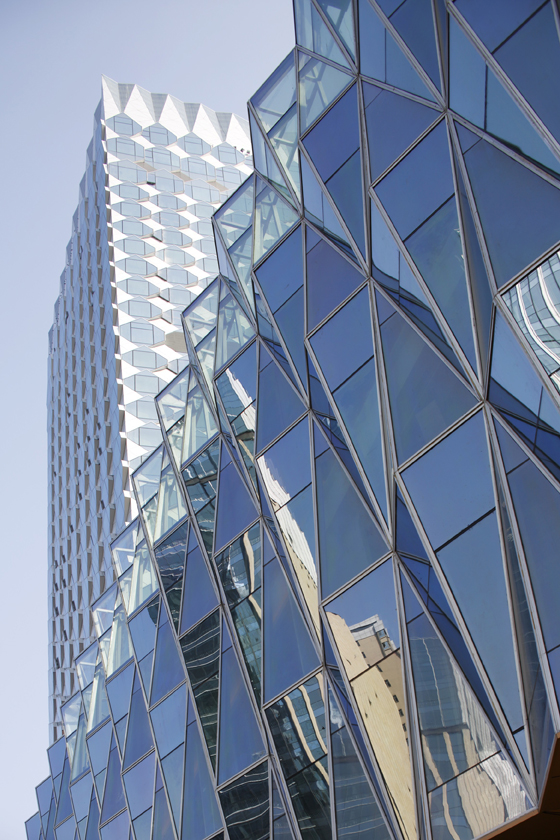
Each of the modules that project from the surface contains windows that can open to provide natural ventilation
×One of the projects that Make, the studio that Shuttleworth founded in 2004, recently completed demonstrates a more environmentally aware approach to facade design. The surface of the Wanda Reign Hotel in Wuhan, China, comprises 902 hexagonal aluminium modules that lean forward and are angled in section to protect the rooms from solar gain. Approximately 55 per cent of the facade is solid, while the reflective aluminium panels surround glazing with low visual-light transmission and panes that can open to provide natural ventilation. The innovative arrangement of surfaces results in a textured pattern that changes when viewed from different angles and is emphasised by integrated LED lighting.
The need to embrace more intelligent and sustainable facade solutions prompted South Korean firm Hanwha to engage UNStudio to give its headquarters in Seoul a sustainable makeover that reflects its position as one of the world’s leading environmental energy suppliers. The renovation focuses on improving the building’s ecological performance and interior environment by adding insulated window modules of different shapes and sizes to the facade. The form of these aluminium-framed elements is determined by their position relative to the sun’s trajectory and the surrounding buildings. Daylight and views are optimised, while solar shading is achieved by angling glazing away from direct sunlight. “Through fully integrated design strategies, today’s facades can provide responsive and performative envelopes that both contextually and conceptually react to their local surroundings, whilst simultaneously determining interior conditions,” explains Ben van Berkel of UNStudio.
Three-dimensional window modules with varying depths are arranged on the facade of UNStudio’s Hanwha headquarters to shield the interior from direct sunlight
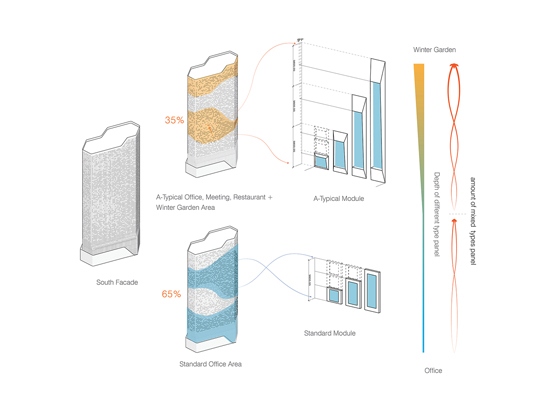
Three-dimensional window modules with varying depths are arranged on the facade of UNStudio’s Hanwha headquarters to shield the interior from direct sunlight
×Photovoltaic panels are fitted to the tops of window frames on the sun-facing south and east facades
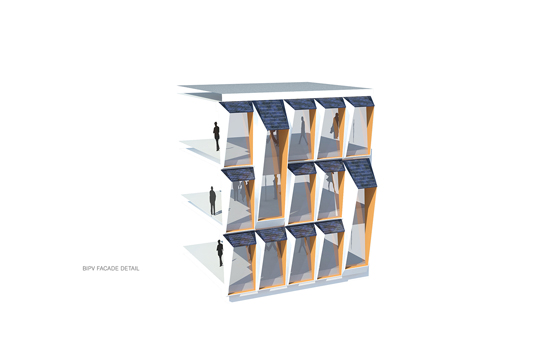
Photovoltaic panels are fitted to the tops of window frames on the sun-facing south and east facades
×LED lighting incorporated into the facades will display a shifting pattern, communicating among other things the building’s interior programme
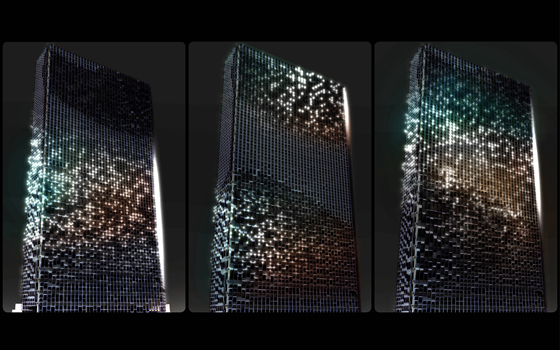
LED lighting incorporated into the facades will display a shifting pattern, communicating among other things the building’s interior programme
×As with Make’s Wanda Reign Hotel, the irregular pattern of the three-dimensional facade adds visual interest that distinguishes the building from the homogenous glass boxes typical of many contemporary business districts. To emphasise the client’s status as the world’s third largest photovoltaic producer, solar cells will be integrated into opaque panels on the surfaces that receive most sunlight. The facade will also incorporate LED lighting that will display a shifting pattern reflecting the building’s interior programme and the digital media displays on the adjacent Hanbit Avenue.
Designing a three-dimensional facade that incorporates natural shading is one of the simplest and most sustainable ways to cool a building. The playful and practical facade of the Eurostars Book Hotel in Munich features curving panels of glass fibre reinforced concrete that seem to peel away from the building’s walls to provide shading for rows of windows. The hotel has a literary theme, with floors that reference different genres and rooms dedicated to famous characters, so Barcelona office Capella Garcia Arquitectura designed the panels in the shape of turning pages. Manufactured by Austrian firm Rieder, the fibreC elements are made from natural materials and offer an alternative to costly mechanical shutters. The panels can be moulded into virtually any form, giving architects unlimited options for decorative and high-performance facades.
Curving reinforced concrete panels that resemble the pages of a book shield the windows of Capella Garcia Arquitectura’s Eurostars Book Hotel

Curving reinforced concrete panels that resemble the pages of a book shield the windows of Capella Garcia Arquitectura’s Eurostars Book Hotel
×There are numerous ways of controlling heat, light and airflow inside a building using passive techniques, which can be adapted to suit its geographical location, context and use. In regions where high-angle summer sun can cause overheating, the addition of a brise soleil surface incorporating louvres or screens can help to protect the facade. The new library at the Guyanese University Campus in Cayenne, French Guiana, by Paris office rh+ architecture is enclosed on all sides by a sun-shading skin made from simple wooden slats. The library itself is housed in a concrete box with a sloping roofline, which is slotted neatly inside the wooden structure. rh+ architecture’s main innovation is the creation of a public space in the gap between the concrete facade and the slatted screen. This peripheral passageway acts as a sheltered meeting place for students on their way in or out of the library, while its permeable surface allows filtered sunlight to reach the building and provides views out that connect it with the rest of the campus.
As well as keeping the library cool and sheltered from the sun’s harshest rays, the slatted screen ensures that an even light reaches the building. Small windows are scattered across the facade to bring light inside while reducing the possibility of distracting reflections in the main reading room and mezzanine. The project demonstrates how simple, passive solutions can be applied to large-scale projects to create comfortable external and internal environments.
A slatted wooden surface enveloping the library at the Guyanese University Campus by rh+ architecture protects the building from the sun’s harshest rays
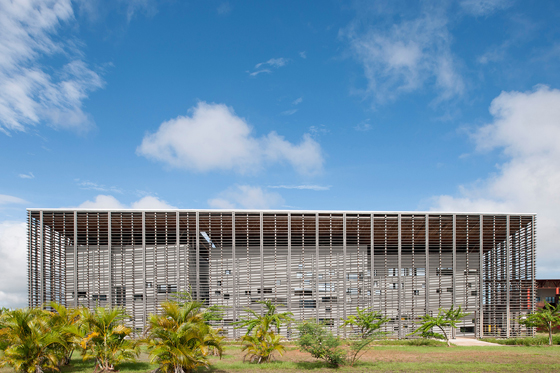
A slatted wooden surface enveloping the library at the Guyanese University Campus by rh+ architecture protects the building from the sun’s harshest rays
×The space between the library’s facade and the screen is used as a shaded walkway
Light reaching the building is filtered through the louvred surface and reaches the interior through small windows
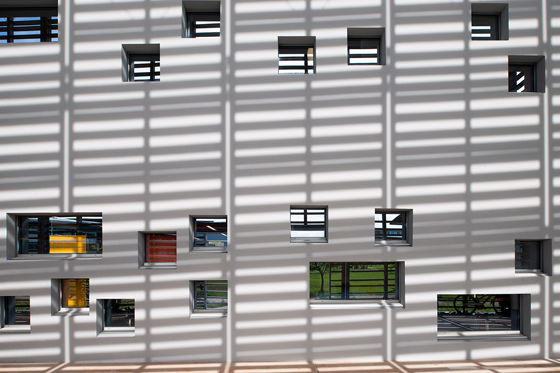
Light reaching the building is filtered through the louvred surface and reaches the interior through small windows
×Based on a similar principle to rh+ architecture’s library, but employing different forms and materials, Vietnamese architect Vo Trong Nghia’s design for a school near Ho Chi Minh City responds to the project’s limited budget by ventilating the classrooms without air conditioning. Narrow louvres covering the curving facades channel breezes towards the classrooms and through corridors located along the building’s edges. The precast concrete components are arranged vertically across the entire facade and act as a screen to prevent direct sunlight reaching the interior.
Spaces between the brise-soleil surface and the school’s facade become outdoor walkways that connect the interior spaces with two courtyards formed by the sinuous plan. More opaque walls sheltering the staircases feature perforated geometric patterns that allow dappled light and air to enter the interior. Vo Trong Nghia’s projects aim to prove that natural ventilation and other traditional passive cooling techniques including the use of plants and pools offer solutions to the challenges of building in hot and polluted regions, which result in healthier and more comfortable spaces.
Vertical louvres channel breezes towards the classrooms of Vo Trong Nghia’s Binh Duong school
The screen runs parallel to the building’s curving facade and contains shaded circulation spaces
Walls featuring perforated patterns shelter the stairways
On a domestic scale, the implementation of passive shading and ventilation techniques can help homeowners avoid wasting energy on air conditioning. The Miramar House in Portugal by e|348 arquitectura employs a simple system of hinged wooden shutters that enclose a balcony projecting from the property’s upper floor to shield the bedrooms inside and the ground floor living spaces.
Positioned along the building’s sun-facing south and west facades, the vertical slatted shutters provide shade during the hot summer months but can be fully opened to allow sunlight to reach the interior during winter. The architects wanted to introduce an element which interrupts the building’s homogenous white facade and functions as a flexible outdoor space that can adapt to the amount of shade and privacy required.
A balcony shaded by louvred shutters projects from the facade of the Miramar house by e|348 arquitectura
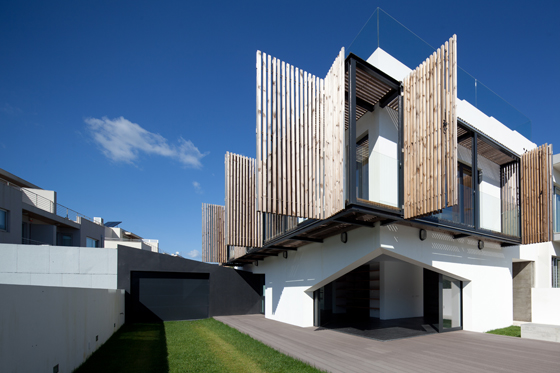
A balcony shaded by louvred shutters projects from the facade of the Miramar house by e|348 arquitectura
×The wooden shutters can be swung open to allow transform the balconies from indoor to outdoor spaces
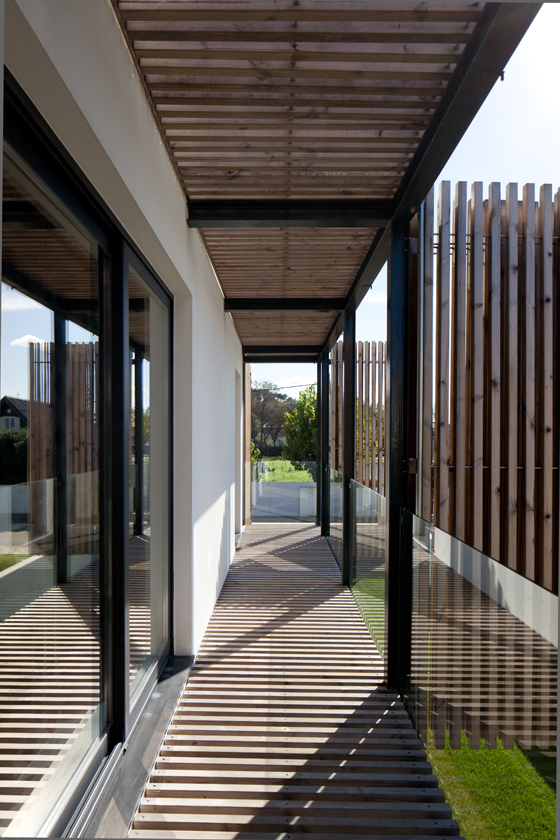
The wooden shutters can be swung open to allow transform the balconies from indoor to outdoor spaces
×During hot summer months, the screens provide shade, while at other times of year they can be opened to let low sunlight warm the house
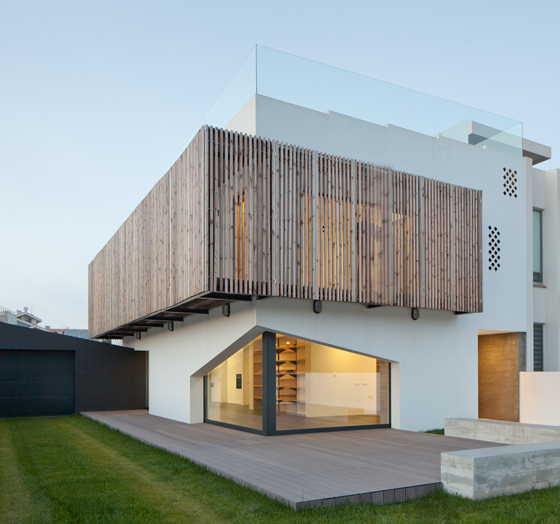
During hot summer months, the screens provide shade, while at other times of year they can be opened to let low sunlight warm the house
×Hinged shutters are a straightforward and traditional shading method used throughout the world, and e|348 arquitectura’s design celebrates this low-tech and sustainable solution by exaggerating their size and combining them with a contemporary building typology. “We believe that design can provide most of the solutions to climate problems,” say the architects. “[To achieve] that we can check all the traditional design and building techniques, that without electricity could provide a considerable comfort to buildings.”
Our love affair with glass and all it has to offer is likely to continue, but many architects recognise that the role of windows needs to be reconsidered and that other materials perhaps offer more efficient cladding solutions. In his radio interview, Ken Shuttleworth said having a window “should be seen as a privilege”, which may sound like a step too far but it represents a shifting attitude towards how facades should perform; something he and others are currently practicing as well as preaching.



