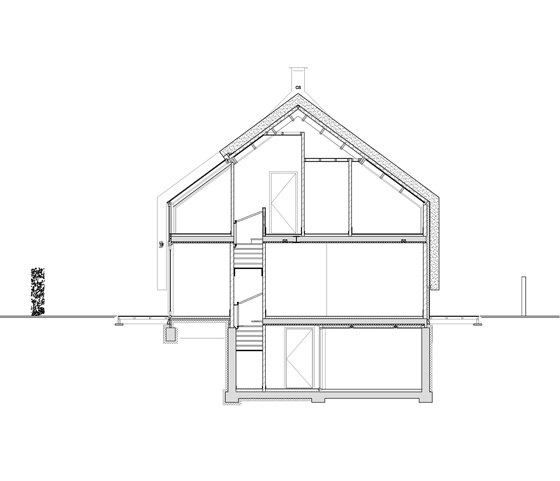Spectacular Vernacular: contemporary applications of craft-based building methods
Scritto da Alyn Griffiths
London, Regno Unito
23.05.11
There was a time when context was everything in construction. Local materials were transformed by the ambition and skill of the builder into a functional, stylistically appropriate structure. In the face of an, at times seemingly inexorable, movement towards a homogenous, global design language in architecture, a number of architects have recently completed projects that embrace low-tech, craft-based building methods to add real environmental and cultural value.
The form and proportions of B + B Bureau's 'Het Entreehuis' are in keeping with the existing farm buildings nearby; photo Lard Buurman
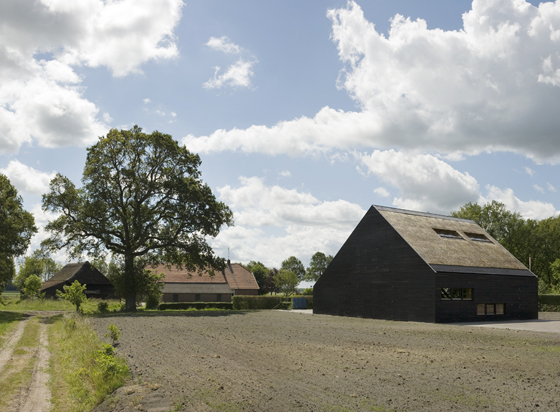
The form and proportions of B + B Bureau's 'Het Entreehuis' are in keeping with the existing farm buildings nearby; photo Lard Buurman
×In the countryside and in small rural towns, there tends to be greater protection against inappropriate architectural styles, and a level of respect for the history of a place is encouraged. This was an important consideration for B + B Bureau while designing the Het Entreehuis, a pilot house that forms part of a proposed collection of dwellings to be constructed in the grounds of the Groote Scheere country estate in the north east of the Netherlands. The architects chose craft techniques appropriate to the local vernacular and combined them with a form that is both resolutely modern and a direct response to the typical farm buildings nearby.
With its low eaves and wooden shutters closed, the building almost disappears into the landscape; photo Lard Buurman
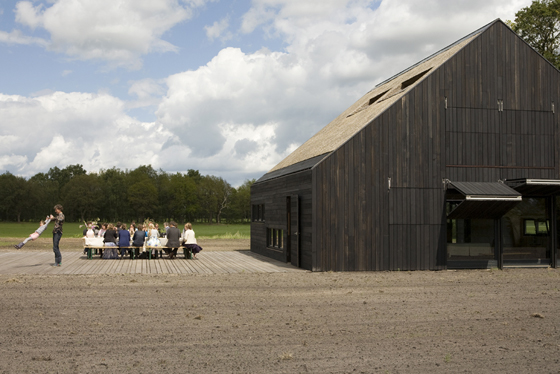
With its low eaves and wooden shutters closed, the building almost disappears into the landscape; photo Lard Buurman
×The protective layer of thatch is set into the roof on both sides; photo B + B Bureau
While the black, timber-clad shell of the house is reminiscent of a typical barn structure, a traditional building would feature a thatched roof with large, overhanging eaves. The thatch used for the Het Entreehuis, however, is set flush inside a wooden frame. This modern interpretation creates a more refined aesthetic; the roofline almost converges with the landscape, grounding the building in its environment.
Architect Arjen Reas chose to use thatch for this house as the owners requested a contemporary design incorporating traditional values; photo Kees Hageman
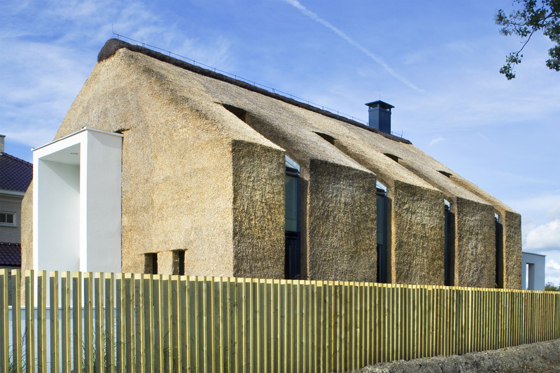
Architect Arjen Reas chose to use thatch for this house as the owners requested a contemporary design incorporating traditional values; photo Kees Hageman
×Bringing thatch right up to date was also the intention of another Dutch architect, Arjen Reas, when he was asked to design a family home on the outskirts of the city of Zoetermeer. The location, on the threshold between city and countryside, inspired a solution that blends an uncompromising modern form with an orthodox vernacular material.
Materials and textures contrast to dramatic effect – the resulting combination of old and new is both familiar and surprising; photo Kees Hageman
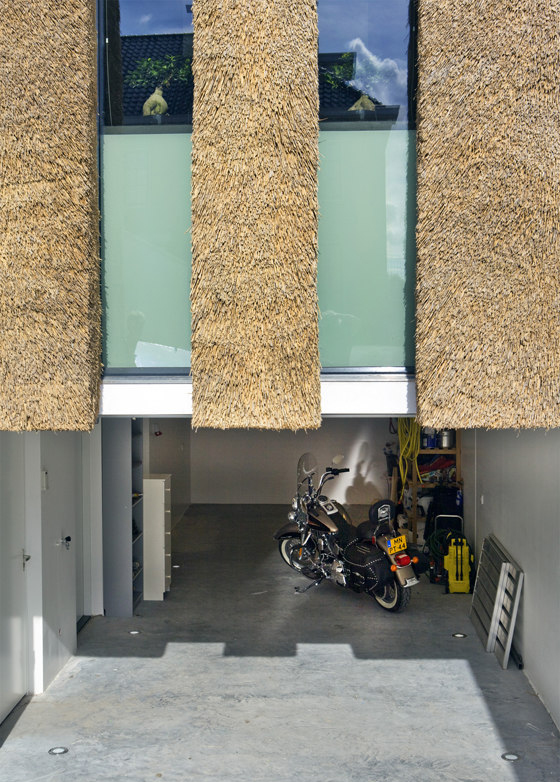
Materials and textures contrast to dramatic effect – the resulting combination of old and new is both familiar and surprising; photo Kees Hageman
×The dense thatch, which would traditionally have been used to cover the roof in combination with walls of stone and clay, is here applied to every surface of the exterior. This durable, weatherproof coat has been sculpted into a graphic interpretation of an archetypal house, punctuated in places by glass and white plaster elements.
Completely covering the building in thatch almost removes its traditional associations and forces us to reconsider the material and its usage; photo Kees Hageman
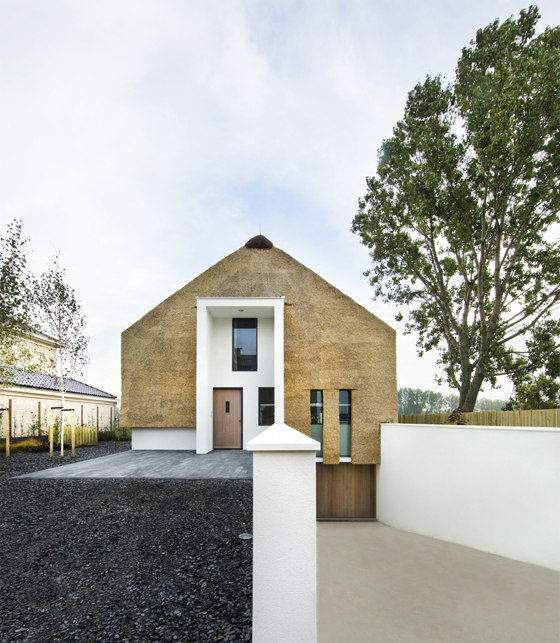
Completely covering the building in thatch almost removes its traditional associations and forces us to reconsider the material and its usage; photo Kees Hageman
×The blending of familiar forms with unexpected materials is typical of the dry-witted approach to design in the Netherlands and is also representative of the postmodern sensibility that pervades much contemporary architecture. To design in a typical vernacular style using traditional materials generally results in buildings that achieve little more than replicating the aesthetic of a bygone era. By combining craft methods with contemporary forms, it becomes possible to create striking architecture that still respects our cultural heritage and provides work to those who maintain skills that have been passed down through generations.
Universal Studio chose to use a dry-stone wall as the backbone of their design for Mulberry’s new Bond Street store; photo Leon Chew
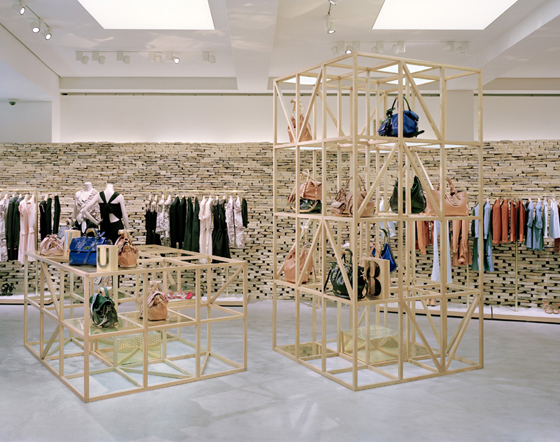
Universal Studio chose to use a dry-stone wall as the backbone of their design for Mulberry’s new Bond Street store; photo Leon Chew
×Quintessential British fashion label Mulberry have built their brand around ideas of craftsmanship and tradition, and have attempted to combine this with innovative, contemporary design. They asked Universal Studio to produce a design for their retail space in London’s Bond Street that would act as a physical manifestation of these values. The result had to incorporate elements of craftsmanship and address ethical and ecological concerns, while functioning as a flexible and modern environment in which to display the product.
James Randolph Rogers, who oversaw the construction of the wall, said he was happy to have the opportunity to show people living in the city how beautiful dry-stone walls can be; photo Universal Studio
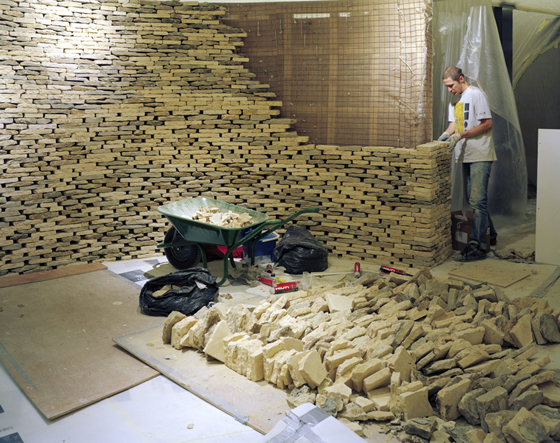
James Randolph Rogers, who oversaw the construction of the wall, said he was happy to have the opportunity to show people living in the city how beautiful dry-stone walls can be; photo Universal Studio
×The wall captures the essence of the countryside and of British craftsmanship, as well as meeting functional requirements; photo Universal Studio
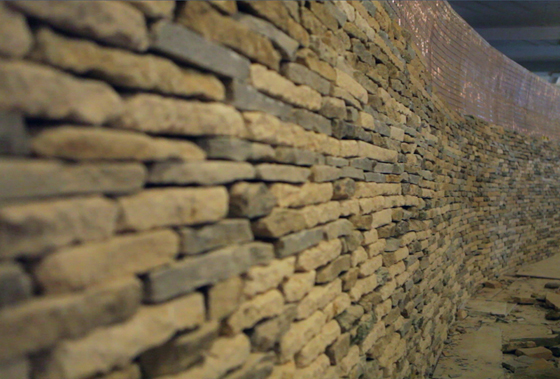
The wall captures the essence of the countryside and of British craftsmanship, as well as meeting functional requirements; photo Universal Studio
×The stand-out feature of the space is a 40-metre dry-stone wall made of four different types of stone sourced from the Cotswolds, which meanders through the store and provides a concealed storage area for stock. The rough-hewn surface of the raw stone offers a tactile focal point with associations of rural landscapes that makes you want to follow it in the hope that it leads to some pastoral meadow or idyllic pond. The beautifying function of the wall is supplemented by its ability to retain and gradually disperse heat in the winter and act as a filter for the mechanical ventilation system that pushes air through the gaps in the stone.
The Centre for Alternative Technology promotes practical applications for sustainable materials and processes; photo Timothy Soar
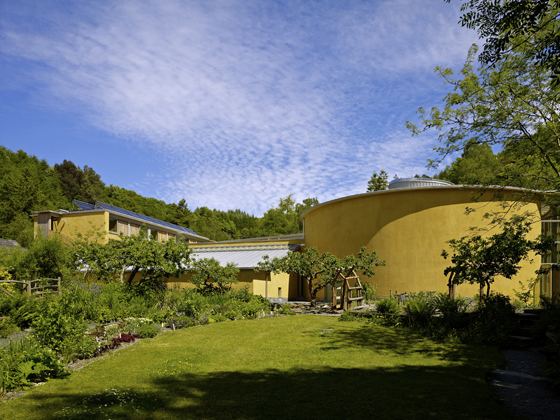
The Centre for Alternative Technology promotes practical applications for sustainable materials and processes; photo Timothy Soar
×The use of naturally occurring materials, applied predominantly in their raw state with little additional processing, has obvious sustainable advantages over industrially produced materials such as concrete, brick or glass. At the Centre for Alternative Technology (CAT), on the edge of the Snowdonia National Park in Wales, ideas for contemporary applications of techniques such as rammed-earth walls, earth-block construction and hemp and lime mortar are put are put to practical use. Since 1973, CAT has been informing and educating people about sustainable living, and last year they opened a new building that features the UK’s tallest rammed earth walls.
Rammed-earth walls support the roof of this lecture theatre at the Wales Institute for Sustainable Education; photo Timothy Soar
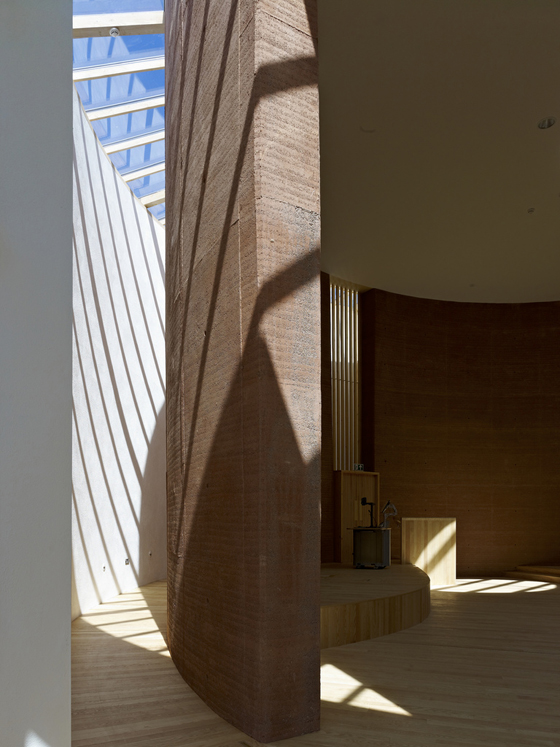
Rammed-earth walls support the roof of this lecture theatre at the Wales Institute for Sustainable Education; photo Timothy Soar
×The new Wales Institute for Sustainable Education (WISE) was designed by architects Pat Borer and David Lea as a training and conference venue and will be used by the more than 400 students who study ecology and architecture on the CAT site. The main theatre is encircled by the 7.2-metre-high earth wall, made from a processed waste material sourced from a nearby quarry, which is compacted in thin layers between wooden shuttering, creating a physical, rather than chemical, bond. Other than the use of a pneumatic ram to generate the necessary pressure, this method of building using raw earth is identical to that which has been used for thousands of years and it requires a thorough understanding of the material’s advantages and limitations.
No additional finishing is needed, as the walls have a beautiful natural colour and stratified finish; photo Timothy Soar
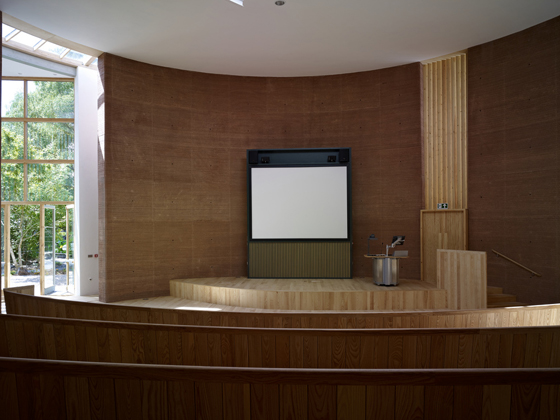
No additional finishing is needed, as the walls have a beautiful natural colour and stratified finish; photo Timothy Soar
×The architects worked together with specialists in rammed earth throughout the design and build process to ensure the material was being used in the most suitable way; photo Timothy Soar
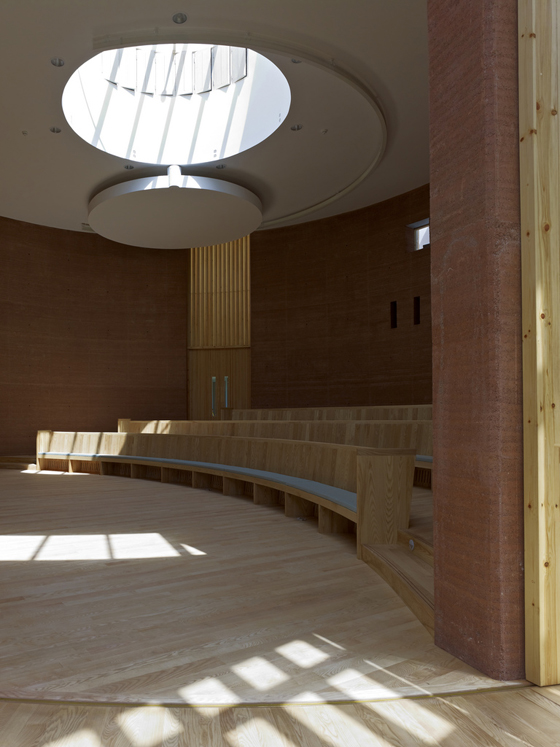
The architects worked together with specialists in rammed earth throughout the design and build process to ensure the material was being used in the most suitable way; photo Timothy Soar
×Sustainability and learning are at the heart of CAT’s mission but they are also aware that promoting the use of traditional building methods could generate work for specialist local craftsmen and builders, and help to establish Mid Wales as a centre of excellence in sustainable construction.
Guinée + Potin Architects used wooden shingles typical of the area to weatherproof the exterior of this museum extension in France; photo Stéphane Chalmeau

Guinée + Potin Architects used wooden shingles typical of the area to weatherproof the exterior of this museum extension in France; photo Stéphane Chalmeau
×The natural materials employed by Guinée + Potin Architects in the construction of their extension to the Ecomusée du Pays de Rennes were chosen to reflect the environmentally responsible message that the museum promotes but also offered additional practical and cost-saving benefits. Timber framework and cladding were used for the entrance hall and temporary exhibition space, and wooden shingles to clad the southern side of the building. This use of ‘dry’ materials and processes helped to maintain a clean site during the build, enabling existing buildings to be used continuously throughout the construction period. The chestnut shingles that were chosen are typical of buildings found in the north of the Rennes region; however, their staggered application has a contemporary, graphic aesthetic and the mixture of hard-lined and organic forms used in the building is unashamedly modern.
The shingles will gradually change colour, enhancing their natural appearance; photo Stéphane Chalmeau
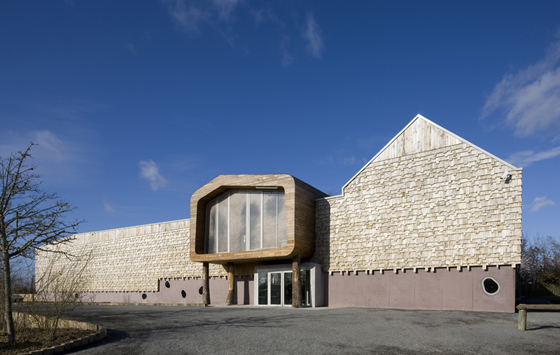
The shingles will gradually change colour, enhancing their natural appearance; photo Stéphane Chalmeau
×The environmental benefits of building with natural materials and using low-energy, low-carbon processes are clear enough. That said, a truly healthy ecology depends on the happiness of its inhabitants and nothing promotes a greater sense of pride and satisfaction in a community than the maintenance of local heritage and traditions. For this reason, more than any other, there should be greater incentives and support for anyone willing to embark on a contemporary project that makes use of craft-based techniques, for they are enhancing not only the physical, but the social and cultural environment as well. Understanding and responding to context appropriately is part an architect’s duty, but employing traditional processes and increasingly rare skills is a choice that should be encouraged as it is the only way in which to protect the guardians of these noble arts.







