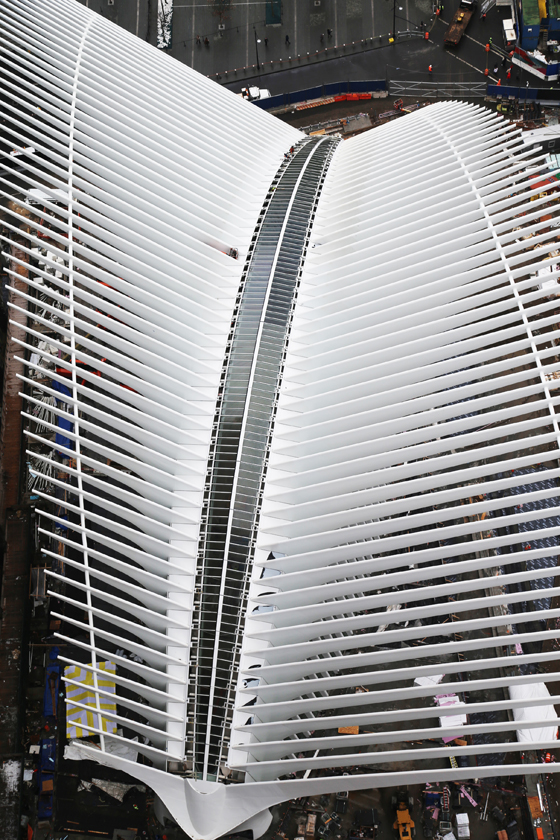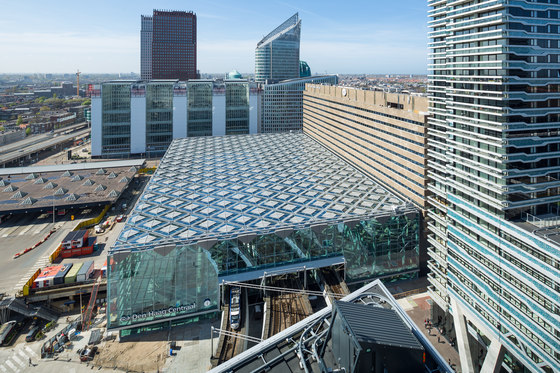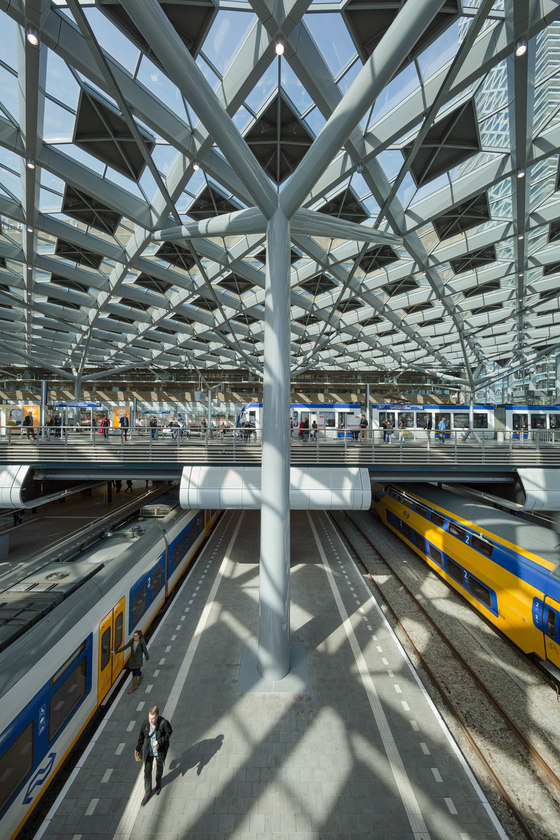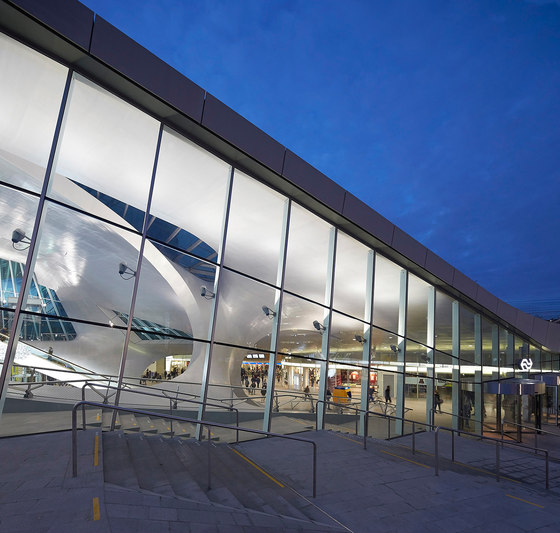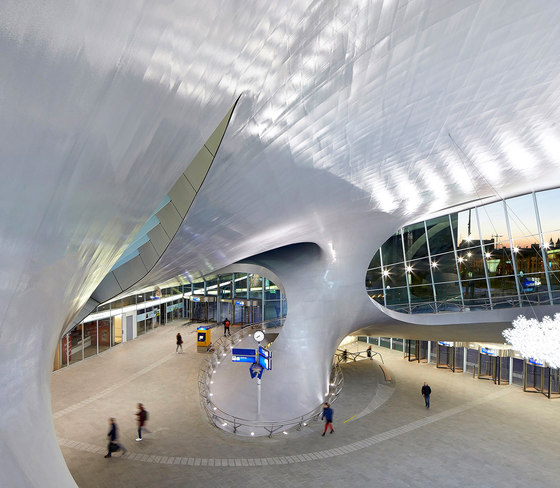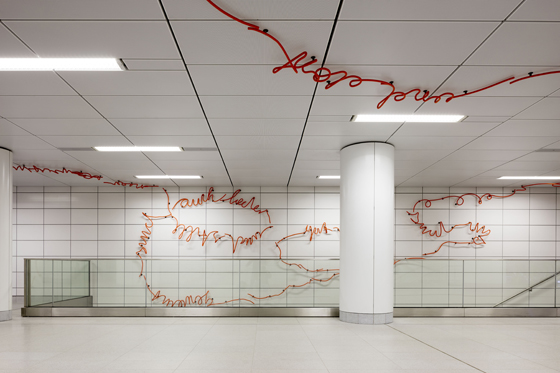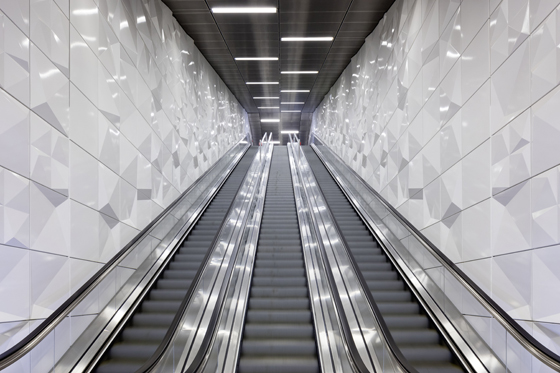Station to Station
Scritto da Alyn Griffiths
London, Regno Unito
12.04.16
There has been a dramatic shift in the demands placed by public transportation on contemporary architecture since the turn of the millennium – the need to square the burgeoning of passenger numbers that attends the unstoppable march of urbanisation with a desire to deliver landmark projects, full of rhetoric and aspiration. Let's take a trip.
Santiago Calatrava's World Trade Center Transportation Hub in New York City is the world’s most expensive station, at a total cost of $4 billion. Shops will open later this year around the transit hall and concourses
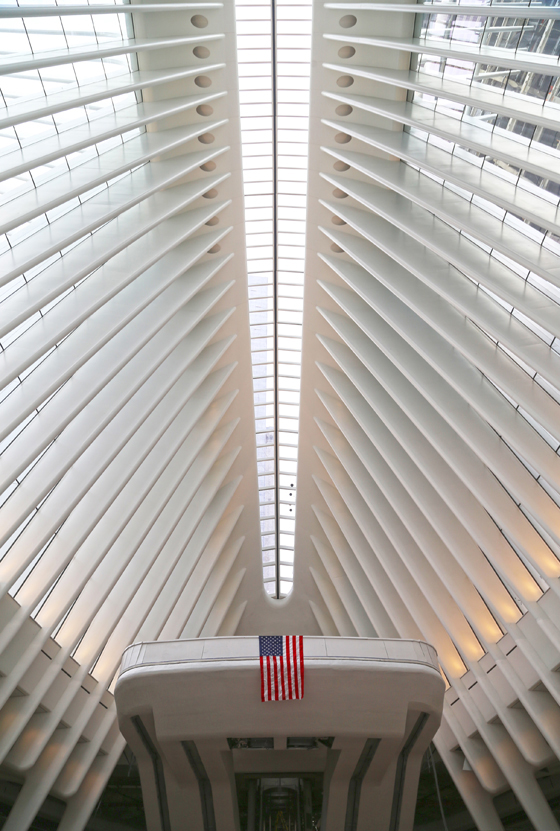
Santiago Calatrava's World Trade Center Transportation Hub in New York City is the world’s most expensive station, at a total cost of $4 billion. Shops will open later this year around the transit hall and concourses
×With the rise of urbanisation placing increased strain on public transportation, the need for infrastructure that meets the practical demands of travellers whilst improving the quality of their experience has never been higher.
In this scenario, the architecture of stations and transportation hubs has a crucial role to play in defining how visitors and commuters perceive a city. The following examples show how architects are attempting to make travelling a little more moving.
A band of glazing allows light to flood into the main transit hall and provides views of the adjacent One World Trade Center. The skeletal structure has been compared to everything from a Pokémon to a turkey carcass
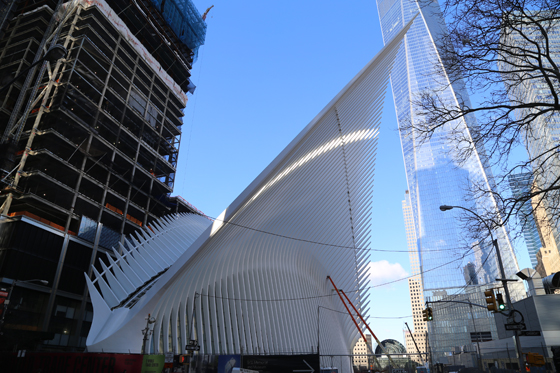
A band of glazing allows light to flood into the main transit hall and provides views of the adjacent One World Trade Center. The skeletal structure has been compared to everything from a Pokémon to a turkey carcass
×One of the most eagerly anticipated and ambitious transportation projects of recent years finally opened to the public – at least partially – on 3 March 2016. Following years of delays and spiralling budgets, Santiago Calatrava’s World Trade Center Transportation Hub in New York City is reported to be the world’s most expensive station, with the overall cost estimated at around $4 billion. Designed to invoke a white dove being released from a child’s hands, the soaring skeletal structure is topped with a linear opening that funnels light into an enormous marble-floored concourse described as the Oculus. Critics have already had their say, but the true test will be how the building is received by the 250,000 daily commuters and millions of annual visitors expected to pass through it.
Benthem Crouwel’s new Hague Central Station features a glass roof the size of two football pitches that is supported by eight branching columns. Elevated tram lines traverse the railway platforms, transforming the building into a bustling hub
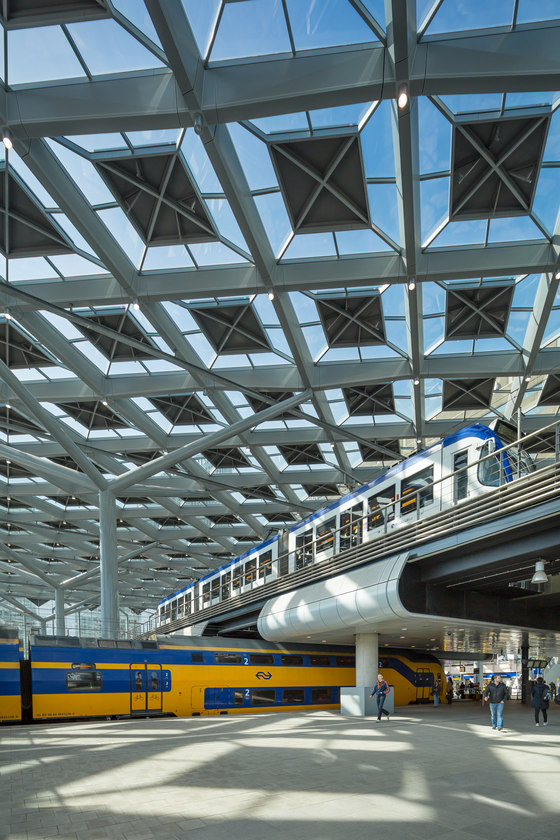
Benthem Crouwel’s new Hague Central Station features a glass roof the size of two football pitches that is supported by eight branching columns. Elevated tram lines traverse the railway platforms, transforming the building into a bustling hub
×The demands placed on transportation architecture have evolved over many decades in response to innovations and increasing passenger numbers, resulting in the redevelopment of many stations to meet modern standards. The Hague Central Station recently opened after a major overhaul by Benthem Crouwel Architects, which saw an existing 1970s concrete structure replaced by a light-filled glass box. Described by the architects as “a roofed urban plaza”, the building accommodates public areas alongside rows of platforms with elevated tram lines crossing above them. A glass roof punctuated by lozenge-shaped panels allows dappled light to enter and the lozenges contribute to the station’s ventilation system by opening automatically when the temperature rises.
The Hague Central Station’s redevelopment is part of a countrywide railway upgrade by the Dutch government that involves improvements to the infrastructure in several major cities. In Arnhem, a 20-year project overseen by UNStudio has resulted in a new transfer terminal that unites commercial areas, a conference centre and connections to various forms of public transport under one dramatic twisting roof. The design is intended to create a seamless transition between inside and outside. Column-free spans of up to 60 metres inside the transfer hall create open and easily navigable spaces that will help support an increased daily passenger flow of 110,000 commuters per day in 2020.
The twisting roof of UNStudio’s terminal at Arnhem Central Station enables large column-free spans. Aim was to minimise the threshold between inside and outside, creating a space that facilitates travellers' flow. Photos: Siebe Swart (top), Hufton+Crow
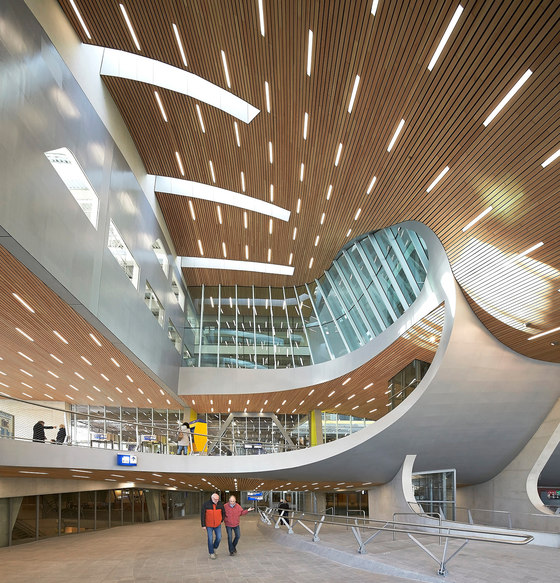
The twisting roof of UNStudio’s terminal at Arnhem Central Station enables large column-free spans. Aim was to minimise the threshold between inside and outside, creating a space that facilitates travellers' flow. Photos: Siebe Swart (top), Hufton+Crow
×In the German city of Düsseldorf, art has been integrated into six new U-Bahn stations constructed as part of the recently completed Wehrhahn Line. The combination of architecture and art was key to the competition-winning proposal developed by Darmstadt firm Netzwerkarchitekten and artist Heike Klussmann in 2001. Each artist was responsible for one of the stations, which provide travellers with a diverse range of experiences as they navigate the new network. A recurring rhombus motif that provides continuity throughout the stations also serves to accentuate the unique properties of the various artworks.
Architects collaborated closely with artists on the new Düsseldorf Wehrhahn Line's six stations. Shown here, netzwerkarchitekten with: Enne Haehnle (top), Ralf Brög (middle), Heike Klussmann (above); Photos Jörg Hempel
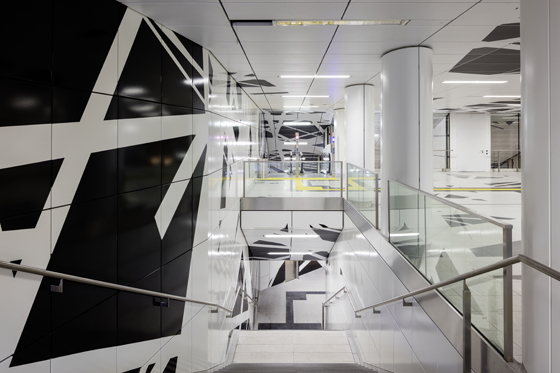
Architects collaborated closely with artists on the new Düsseldorf Wehrhahn Line's six stations. Shown here, netzwerkarchitekten with: Enne Haehnle (top), Ralf Brög (middle), Heike Klussmann (above); Photos Jörg Hempel
×Improving transportation infrastructure is one of the most complex, costly and time-consuming initiatives a city can undertake, but with hundreds of thousands of people using public transportation in many metropolitan areas each day, it’s a worthwhile investment, and one where architecture and art can help make getting around much more enjoyable.

