Support Structures: architecture's role in the healing process
Scritto da Alyn Griffiths
London, Regno Unito
28.01.11
Good architecture creates environments that are, among other things, enjoyable to spend time in and practical to use, and in no scenario is this more important than the provision of treatment or support for those dealing with illness or trauma. Architonic examines some of the ways in which intelligent architecture and design can help to ensure a positive prognosis for the future of healthcare by creating buildings that are good for body and mind.
CircleBath is the first hospital designed by renowned architectural practice Foster + Partners; architecture: Foster + Partners, photo: Nigel Young
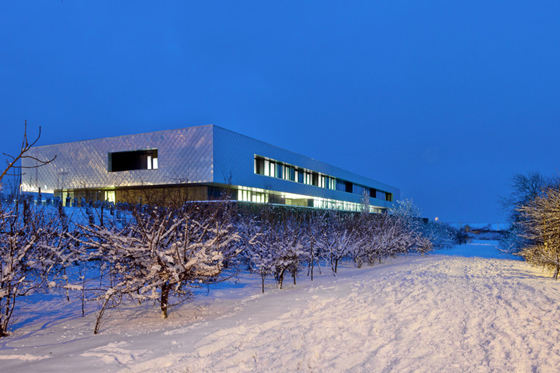
CircleBath is the first hospital designed by renowned architectural practice Foster + Partners; architecture: Foster + Partners, photo: Nigel Young
×Happiness and good health go hand in hand, and one of the factors that determines our state of mind is the quality of our surroundings. When we are ill, upset or stressed, our heightened sense of vulnerability leaves us craving a comfortable, familiar and safe environment. The design of hospitals or other public services where people seek help or support requires a particularly sensitive approach to minimise the sense of anxiety that they can invoke and instead offer a welcoming and hassle-free place for people to deal with their problems.
Alvar Aalto's Paimio Sanatorium combines a functionalist aesthetic with an empathic approach to the use of interior and exterior spaces; photo © Gustaf Welin / Alvar Aalto Museum, 1930s
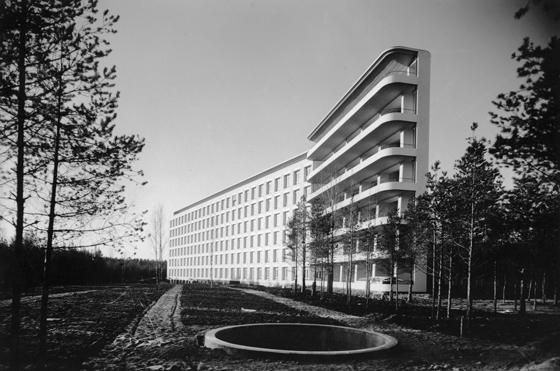
Alvar Aalto's Paimio Sanatorium combines a functionalist aesthetic with an empathic approach to the use of interior and exterior spaces; photo © Gustaf Welin / Alvar Aalto Museum, 1930s
×In 1930, Alvar Aalto completed the Paimio Sanatorium in southern Finland, which still provides a blueprint for how to design healthcare facilities that respond to both the physical and psychological needs of their patients. As a place of recuperation for those affected by tuberculosis, the sanatorium featured expansive terraces where patients could benefit from sunlight and plentiful clean air – the best known treatment at the time – but Aalto was also aware of the importance of designing a therapeutic interior, as the recovery could be a lengthy process.
The dining room offered plenty of natural light thanks to double-height windows, with sun blinds outside to prevent glare; photo © Gustaf Welin
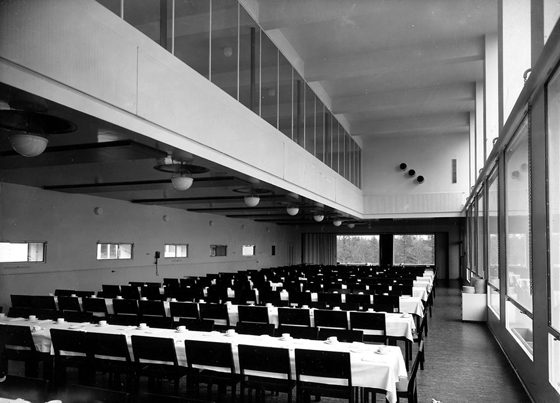
The dining room offered plenty of natural light thanks to double-height windows, with sun blinds outside to prevent glare; photo © Gustaf Welin
×Aalto designed every aspect of the patients' bedrooms using the latest technologies. The sinks are shaped to reduce noise and plumbing is contained inside the walls; photo © Gustaf Welin / Alvar Aalto Museum, 1930s
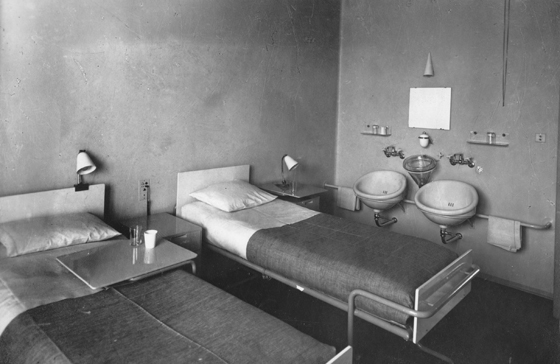
Aalto designed every aspect of the patients' bedrooms using the latest technologies. The sinks are shaped to reduce noise and plumbing is contained inside the walls; photo © Gustaf Welin / Alvar Aalto Museum, 1930s
×Aalto's holistic approach extended to such details as pigeonholes at the entrance where long-stay patients could store their slippers, creating a sense of homeliness. The building remains in use as a general hospital and much of the furniture that Aalto created for it is still in production.
Johannes Duiker's Zonnestraal Sanatorium in Hilversum, Netherlands, is archly modernist in design and was emblematic of the country's progressive approach to architecture and healthcare
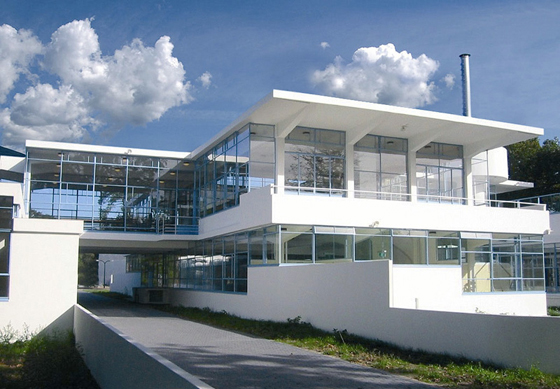
Johannes Duiker's Zonnestraal Sanatorium in Hilversum, Netherlands, is archly modernist in design and was emblematic of the country's progressive approach to architecture and healthcare
×Aspects of Aalto's design were influenced by Dutch architect Johannes Duiker's Zonnestraal Sanatorium in Hilversum, Netherlands, which was completed in 1925. Here, private and public spaces were carefully arranged to suit the patients' various needs and the complex also housed a nursery, pig farm, aviary and workshops, all intended to support the revolutionary programme of physical treatment, combined with occupational therapy, that would help ready the patients for their return to everyday life. Bierman Henket architecten and Wessel de Jonge architecten were awarded the 2010 World Monuments Fund/Knoll Modernism Prize for the restoration of the complex, which is once more providing medical care facilities to the local community.
The CircleBath hospital, designed by Foster + Partners, is situated in a protected green belt near Bath, offering views of the Wellow Vale countryside; architecture: Foster + Partners, photo: Nigel Young
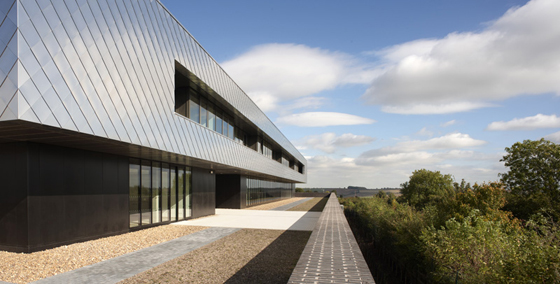
The CircleBath hospital, designed by Foster + Partners, is situated in a protected green belt near Bath, offering views of the Wellow Vale countryside; architecture: Foster + Partners, photo: Nigel Young
×Unfortunately, many contemporary hospitals and public service providers suffer from a lack of vision and resources, resulting in buildings whose depressingly ugly façades are matched by their impractical interiors. Whilst the public sector in many countries currently struggles to reduce costs, some private healthcare providers are commissioning top architects to help them raise the standard of their facilities. Private health company Circle hired Foster + Partners to design their first new-build hospital in Bath, England, and are set to work with the practices of Richard Rogers and Michael Hopkins on future projects.
The 'corridor-less' layout is practical and designed to promote a sense of community; architecture: Foster + Partners, photo: Nigel Young
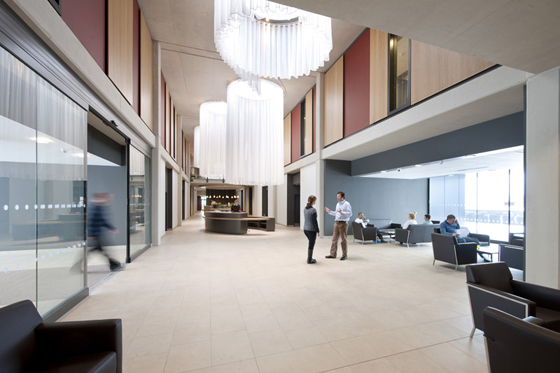
The 'corridor-less' layout is practical and designed to promote a sense of community; architecture: Foster + Partners, photo: Nigel Young
×Each of the 30 rooms offers privacy and a calming environment, as well as entertainment facilities and home comforts including fresh linen, luxury towels and a menu based on local ingredients; architecture: Foster + Partners, photo: Nigel Young
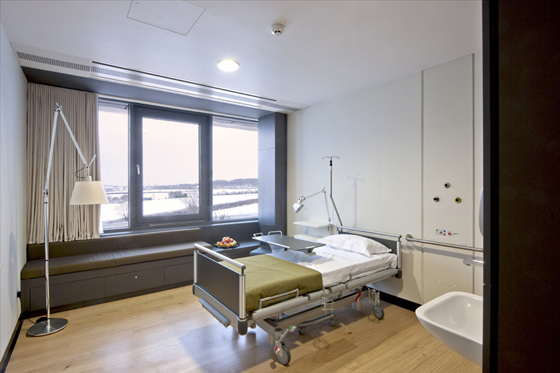
Each of the 30 rooms offers privacy and a calming environment, as well as entertainment facilities and home comforts including fresh linen, luxury towels and a menu based on local ingredients; architecture: Foster + Partners, photo: Nigel Young
×The CircleBath facility aims to offer a premium experience that includes '30 hospital bedrooms, all en-suite, finished to a superior 5-star hotel standard.' Although this project was privately financed, the company claims that they worked to a budget similar to those of state-funded hospitals.
Priestmangoode's 'Recovery Lounge' concept incorporates many of the principles outlined in their 'Health Manifesto'. The layout allows privacy for the patients, while enabling a clear line of sight for the nursing staff; © Priestmangoode
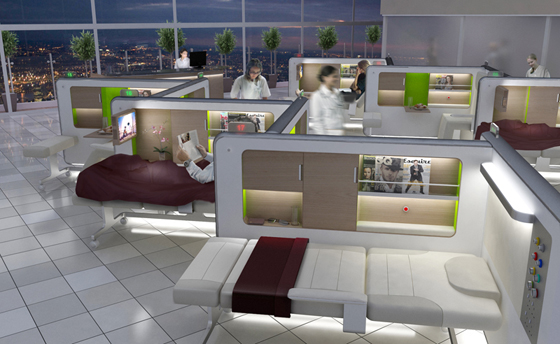
Priestmangoode's 'Recovery Lounge' concept incorporates many of the principles outlined in their 'Health Manifesto'. The layout allows privacy for the patients, while enabling a clear line of sight for the nursing staff; © Priestmangoode
×Public healthcare providers could certainly learn something from the methods being employed by their counterparts in the private sector, or even specialists in other areas. When design consultancy Priestmangoode decided to develop an innovative manifesto for improved healthcare facilities, they used their experience of designing first-class airline cabins and low-cost hotel rooms as a guide. The proposals include: a more efficient, multifunctional use of space; privacy for every patient; a modular design that reduces manufacturing and installation time; home comforts, including storage and entertainment systems; improved information infrastructure; and an emphasis on attractive, yet low-cost. materials and styling. The manifesto offers a vision of high-quality patient care, as well as a commercial and economic rationale for applying design thinking to the complexities of healthcare reform.
Maggie's Cancer Caring Centres have commissioned a number of internationally renowned architects to design their various sites across the UK. Shown here is their centre in Fife, created by Zaha Hadid; photo: Chris Casgoine, courtesy Zaha Hadid Architects
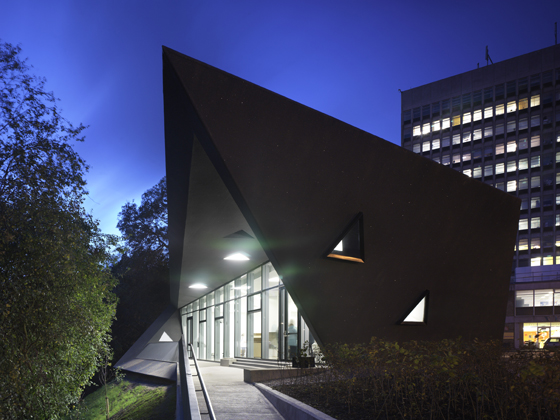
Maggie's Cancer Caring Centres have commissioned a number of internationally renowned architects to design their various sites across the UK. Shown here is their centre in Fife, created by Zaha Hadid; photo: Chris Casgoine, courtesy Zaha Hadid Architects
×Inside Zaha Hadid's Maggie's Cancer Caring Centre in Fife, Scotland. The charity provides places of refuge for those affected by cancer, which are consciously unlike clinical hospital environments; photo: Chris Casgoine, courtesy Zaha Hadid Architects
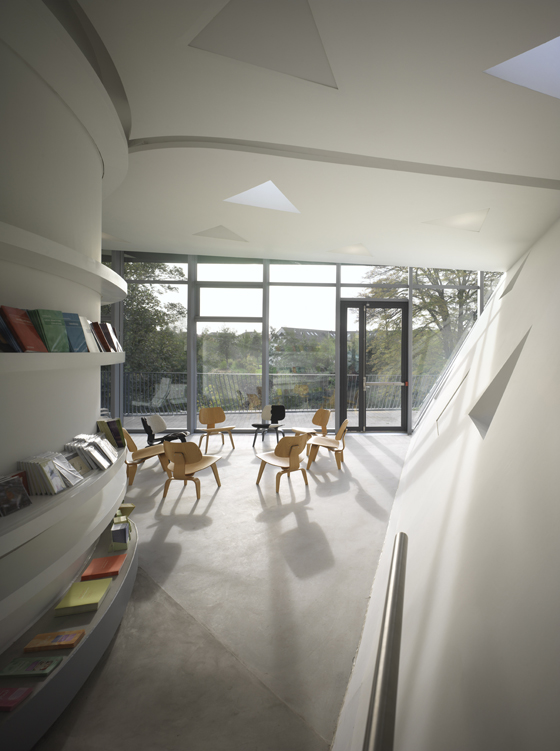
Inside Zaha Hadid's Maggie's Cancer Caring Centre in Fife, Scotland. The charity provides places of refuge for those affected by cancer, which are consciously unlike clinical hospital environments; photo: Chris Casgoine, courtesy Zaha Hadid Architects
×Maggie's Cancer Caring Centres is a charity providing places of refuge where people affected by cancer can receive advice and support away from the clinical conditions of the hospital. Over the past 15 years, the charity has commissioned some of the biggest names in architecture – including Frank Gehry, Zaha Hadid, Richard Rogers and Kisho Kurokawa – to design small, but ambitious, buildings from which they can offer the services that people really need.
At Maggie's Cancer Caring Centres services are offered to patients and their loved ones in surroundings that are decidely domestic in tone; architecture: MJP Architects, photo: Peter Durant
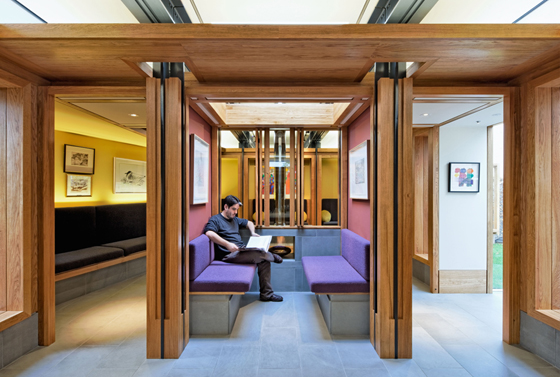
At Maggie's Cancer Caring Centres services are offered to patients and their loved ones in surroundings that are decidely domestic in tone; architecture: MJP Architects, photo: Peter Durant
×Maggieʼs promotes a positive approach to tackling the disease. Its founder, Maggie Keswick Jones, believed that a bright and cheerful environment could enhance well-being, so each centre aims to be more like a home than a hospital in its scale, layout and the interaction between staff and users. The architects were also briefed to create buildings that were not only stimulating and enjoyable to use, but that the local community could be proud of, thus reducing the stigma associated with their function and aiding in fundraising initiatives.
Maggie's Cheltenham is a sensitive restoration and extension of a Grade II-listed Victorian lodge next to the River Cheltenham; architecture: MJP Architects, photo: Peter Durant
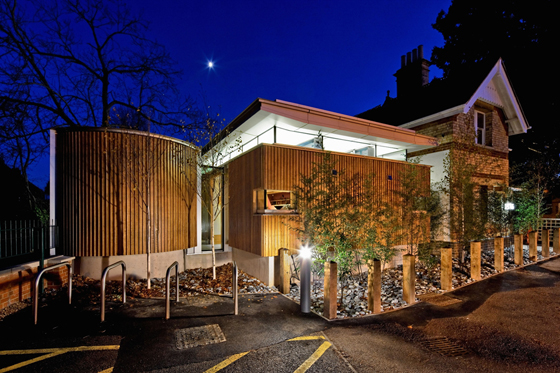
Maggie's Cheltenham is a sensitive restoration and extension of a Grade II-listed Victorian lodge next to the River Cheltenham; architecture: MJP Architects, photo: Peter Durant
×The most recently completed Maggie's Centre is in Cheltenham and was designed by Sir Richard MacCormac, chairman of MJP Architects. Set in specially designed gardens, the centre is a five-minute walk from the main hospital and offers a completely different physical environment. The combination of public and private spaces is carefully designed to offer the choice of interacting one-to-one with a support worker or of enjoying the openness of the kitchen and social area.
The gardens at Maggie's Cheltenham feature two small 'refuges' where users can find privacy, as well as various other secluded seating areas; architecture: MJP Architects, photo: Peter Durant
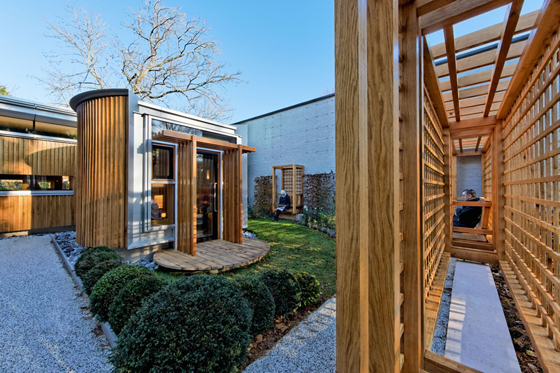
The gardens at Maggie's Cheltenham feature two small 'refuges' where users can find privacy, as well as various other secluded seating areas; architecture: MJP Architects, photo: Peter Durant
×Jane Fide, Head of Maggie's Cheltenham Centre, describes the benefits that the design of the building bring to her staff and the users: 'Centre users comment on the contrast between being in the oncology waiting-room and being inside our centre. The wide spaces, views outside to gardens, comfortable surroundings, even the smell of the wood furnishings, all add to the general feeling of tranquillity within the centre.
'By being interesting yet calm, our building allows visitors to feel less anxious and shocked, more open and able to take in new information and make good contact with others. Furthermore, our staff of health professionals find the building and environment most beneficial in facilitating the work we do, as the buildings are positive environments within which to welcome and console, inform, listen and be alongside those living with cancer.'
Maggie's Gartnavel in Glasgow has been designed by leading architect Rem Koolhaas of OMA. Maggie Keswick Jones's daughter and widower will design the internal courtyard and the landscaping of the surrounding wooded glades; image © OMA
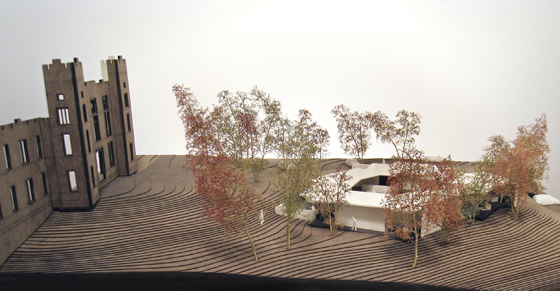
Maggie's Gartnavel in Glasgow has been designed by leading architect Rem Koolhaas of OMA. Maggie Keswick Jones's daughter and widower will design the internal courtyard and the landscaping of the surrounding wooded glades; image © OMA
×In November work began on a new centre in Glasgow (which will be the second in the city), designed by Rem Koolhaas of OMA. The single-level building consists of a series of interconnected L-shaped spaces which differentiate the rooms but enable freedom of movement, sight and sound around the central courtyard. The floor level changes in response to the topology of the site, creating differing room heights that have been allocated different uses.
The more intimate areas of Rem Koolhaas's design are dedicated to relaxation and counselling, while the larger zones provide places to gather and enjoy a sense of community; Image © OMA
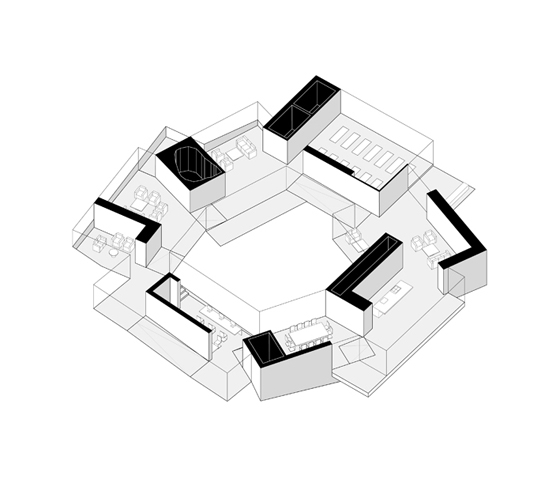
The more intimate areas of Rem Koolhaas's design are dedicated to relaxation and counselling, while the larger zones provide places to gather and enjoy a sense of community; Image © OMA
×In addition to the seven centres currently up and running, there are plans to open eight more over the next few years, including sites in Hong Kong and Barcelona, building on the reputation that the organisation has earned within both the medical and creative communities.
Scottish architectural practice Reiach and Hall have been asked to design a centre in the grounds of Monklands District General Hospital in Lanarkshire. Having worked on numerous hospitals and medical facilities in the past, Neil Gillespie from the firm knows what is important when designing buildings for healthcare: 'We try to create calm, still places that preserve people's dignity and do not add to their stress levels. We aim to achieve that through clarity, intelligence and simplicity. The building should be legible and easy to navigate, while the internal spaces should be well-proportioned, day-lit and centred on people rather than architectural ego.'
Maggieʼs Monklands by Reiach and Hall Architects features a walled garden leading to a reflecting pool at the end of the lawn; image courtesy Reiach and Hall Architects
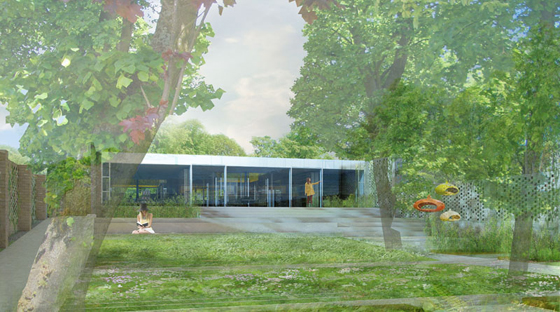
Maggieʼs Monklands by Reiach and Hall Architects features a walled garden leading to a reflecting pool at the end of the lawn; image courtesy Reiach and Hall Architects
×Maggie's Monklands aims to make the most of its setting amongst some existing lime trees on the edge of the main hospitalʼs car park. 'At its heart, the design of the Maggie's Centre at Monklands General Hospital is a tale of enclosed gardens, a linked sequence of external rooms perforating a low building that, in turn, acts as a mediator and connector between these sources of light and air,' says Gillespie. 'A brick wall binds the site enclosing this gathering of human-scaled spaces, catching sunlight and creating sheltering places.'
Golden metal light-catchers will reflect sunlight down into a series of courtyards contained within the building's simple, linear structure; image courtesy Reiach and Hall Architects
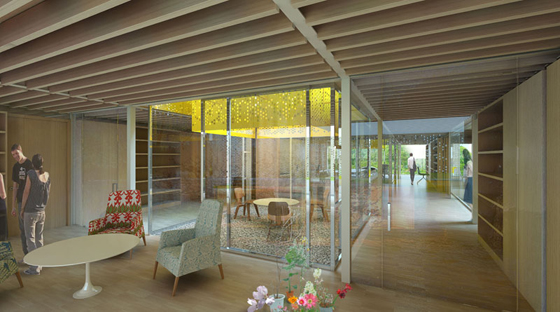
Golden metal light-catchers will reflect sunlight down into a series of courtyards contained within the building's simple, linear structure; image courtesy Reiach and Hall Architects
×The long-term benefits of quality architecture will ensure that Maggie's Cancer Caring Centres continue to provide a valuable service to their users for many years to come and should serve as an example to those charged with updating public healthcare infrastructure around the world. With budgetary restrictions likely to limit opportunities for expansion in the coming years, the future health of healthcare may just rely on a dose of vision, creativity and a positive attitude to help reduce costs and improve the quality of care in the long term.
.....
.....
.....

















