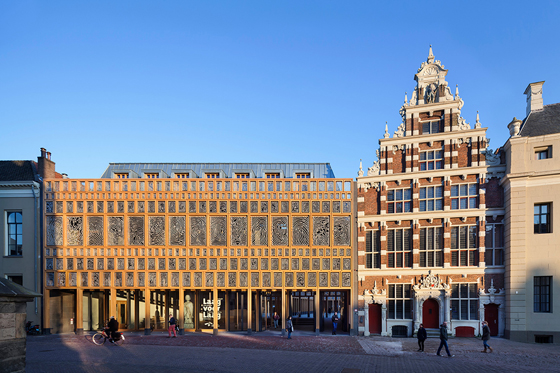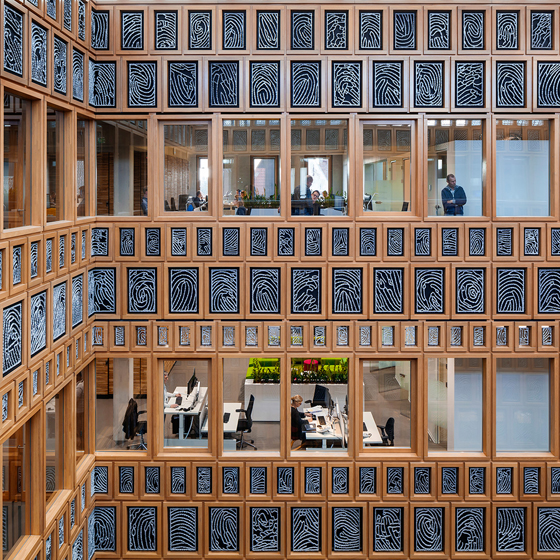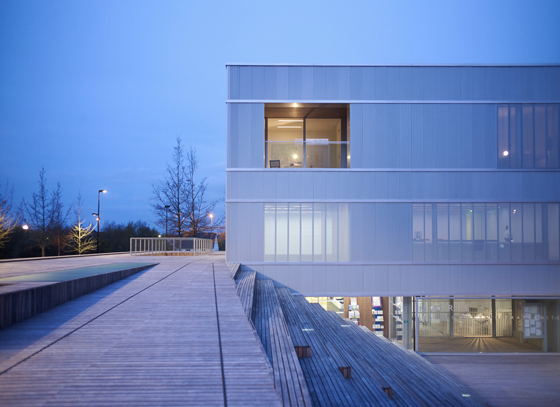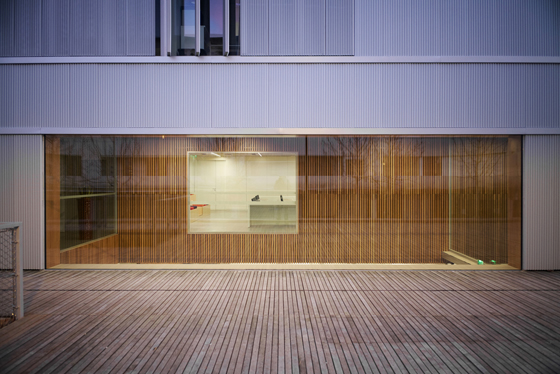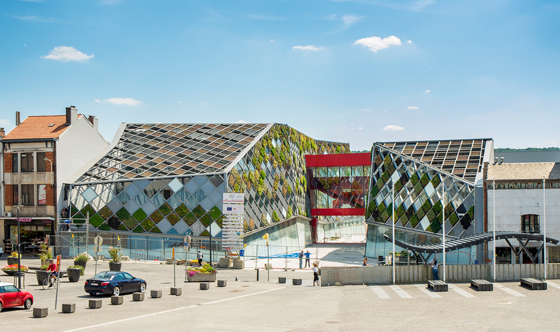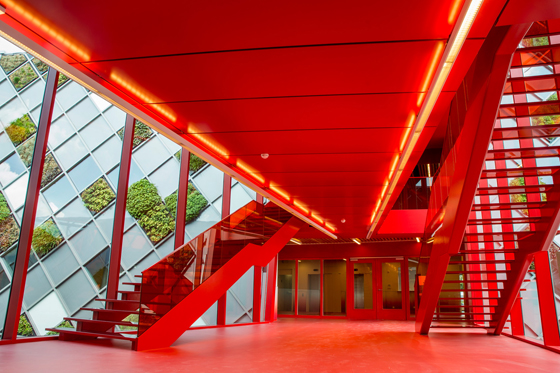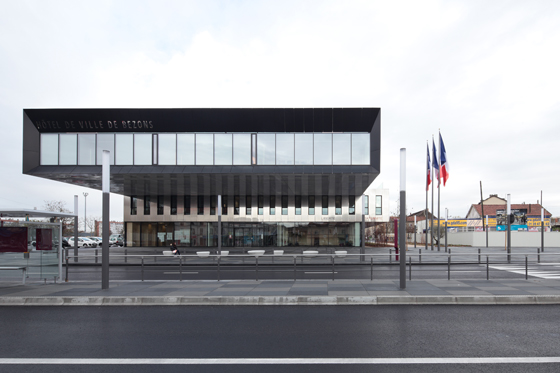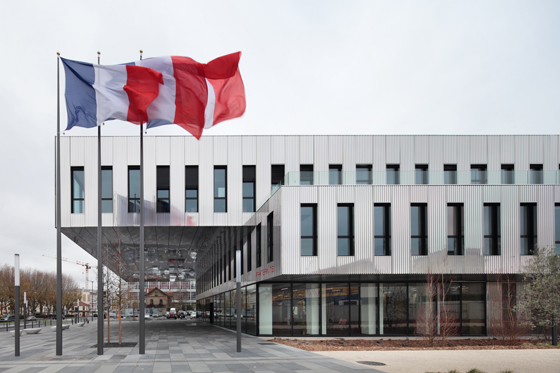You Can't Fight City Hall: new civic architecture
Scritto da Alyn Griffiths
London, Regno Unito
19.03.17
When it comes to place-making and civic pride, town halls have a special status and a responsibility. Architects get busy with the new generation of people's palaces.
Neuteings Riedijk Architects’ city hall for the Dutch city of Deventer invites citizens into a large sky-lit public atrium that exemplifies the accessible approach employed in the design of many modern municipal buildings. Photo: scagliolabrakkee

Neuteings Riedijk Architects’ city hall for the Dutch city of Deventer invites citizens into a large sky-lit public atrium that exemplifies the accessible approach employed in the design of many modern municipal buildings. Photo: scagliolabrakkee
×London’s City Hall has been compared variously to a car headlamp, a misshapen egg, a motorcycle helmet and, by former mayor Ken Livingstone, a “glass testicle”. Love it or hate it, the building designed by Foster + Partners demonstrates the challenges involved in developing iconic civic architecture.
Such buildings were traditionally created to instil a sense of pride and identity within the populace, often through the scale or grandiosity of their design. The move towards a more egalitarian society and increased attention on the appropriate allocation of public funds has prompted a more modest approach, but there remains some scope for architectural experimentation.
The following examples demonstrate how today’s town halls seek to balance affordability, accessibility and other practical concerns with the need for a significant cultural icon.
The city hall is designed to complement its historic surroundings through its form and material palette. The fingerprints of 2,264 of the city’s inhabitants are incorporated in front of external and internal windows. Photos: scagliolabrakkee
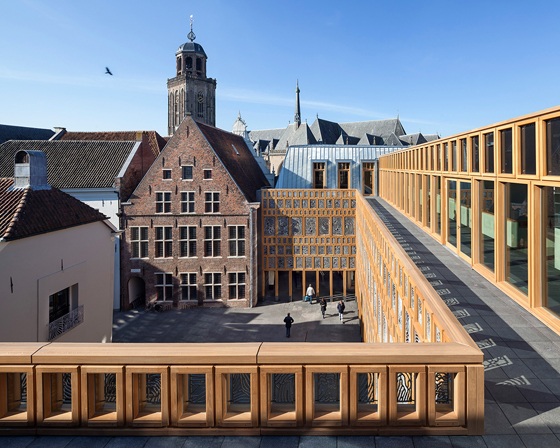
The city hall is designed to complement its historic surroundings through its form and material palette. The fingerprints of 2,264 of the city’s inhabitants are incorporated in front of external and internal windows. Photos: scagliolabrakkee
×Civic buildings typically occupy prominent positions at the centre of towns or cities, where they act as monuments to the state’s role as protector and provider. These are often sites of historical importance, so new architecture must be introduced sensitively. In the Dutch city of Deventer’s old town square, a new municipal building by Neutelings Riedijk Architects stands alongside and complements the existing city hall. A facade featuring a strong composition of vertical elements echoes the neighbouring buildings, while a mansard roof matches the existing roofline. The filigree fingerprints of 2,264 Deventer inhabitants are set in oak panels in front of the windows to reinforce the connection between the new city hall and the community.
LAN Architecture’s Saint-Jacques-de-la-Lande Town Hall is intended more as a meeting place than a location for administrative services, with its large plot transformed into a public plaza that extends up and over the building. Photos: Julien Lanoo
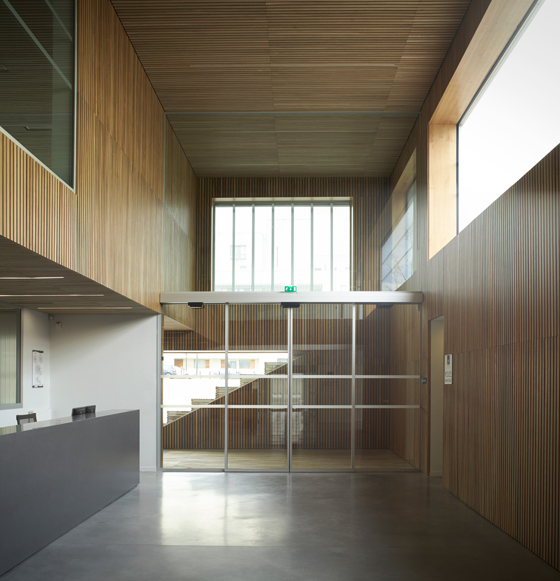
LAN Architecture’s Saint-Jacques-de-la-Lande Town Hall is intended more as a meeting place than a location for administrative services, with its large plot transformed into a public plaza that extends up and over the building. Photos: Julien Lanoo
×In newly formed towns or municipalities, historical context is less of a concern and the focus shifts instead to creating spaces that represent the needs of a community. With its design for a new town hall in the commune of Saint-Jacques-de-la-Lande on the outskirts of Renne, LAN Architecture sought to create “a place more than a building”.
The facility emerges from a public square that was integral to the scheme. Angular timber steps lining the square provide access to public amenities on the first floor of the town hall. The steps can also be used as seating during outdoor events. Perforated steel panels wrapping the facades offer protection from direct sunlight, while providing a degree of transparency that lends the building a welcoming quality.
Vertical gardens line the publicly accessible external spaces of this city hall in Herstal, Belgium, by Frederic Haesevoets Architecte. A red bridge draws people towards a thoroughfare separating building’s two main sections. Photos: Christophe Vootz
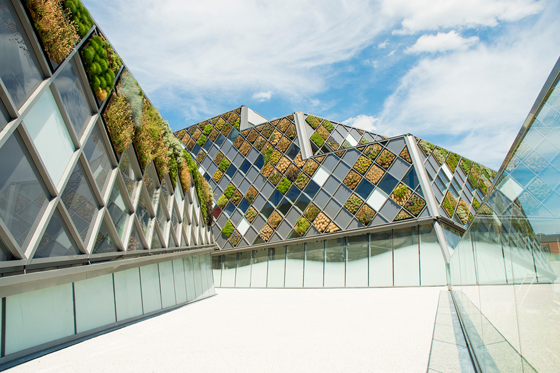
Vertical gardens line the publicly accessible external spaces of this city hall in Herstal, Belgium, by Frederic Haesevoets Architecte. A red bridge draws people towards a thoroughfare separating building’s two main sections. Photos: Christophe Vootz
×Combining its core functions with features for citizens to enjoy, the Belgian city of Herstal’s new administrative headquarters by Frederic Haesevoets Architecte is divided into two blocks arranged on either side of an open public thoroughfare. Living walls planted in a diamond pattern flank this space on both sides, creating an unusual public garden.
The building’s ground floor is largely glazed to encourage visitors to enter, as well as helping to provide continuity between inside and outside. Colour is used internally to express different functions, with circulation spaces rendered in bright red, and working areas featuring green flooring and walls. By introducing moments of fun, both internally and externally, Herstal City Hall demonstrates how municipal buildings can engage with communities and continue to instil pride through great architecture.
Paris office ecdm's corrugated-metal-clad hôtel de ville for the French town of Bezons consists of three stacked volumes. Inside, daylight illuminates a greened atrium with sculptural staircase-circulation. Photos: Benoît Fougeirol
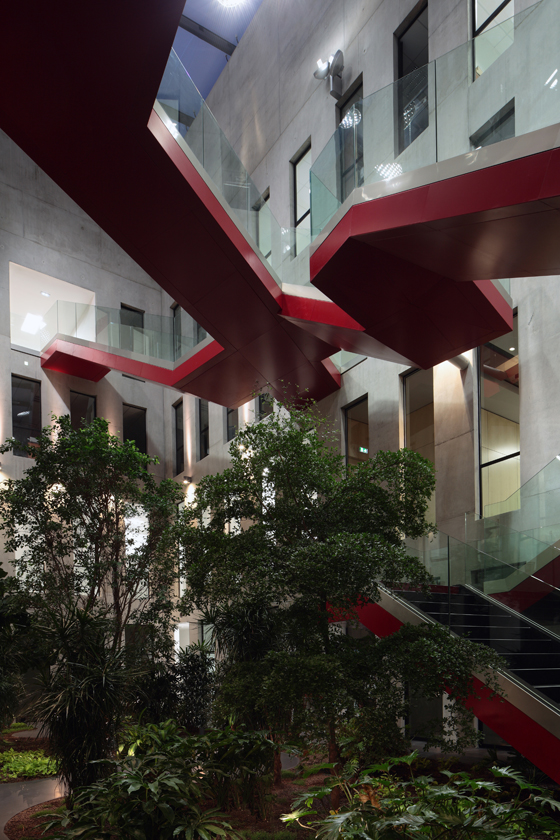
Paris office ecdm's corrugated-metal-clad hôtel de ville for the French town of Bezons consists of three stacked volumes. Inside, daylight illuminates a greened atrium with sculptural staircase-circulation. Photos: Benoît Fougeirol
ש Architonic

