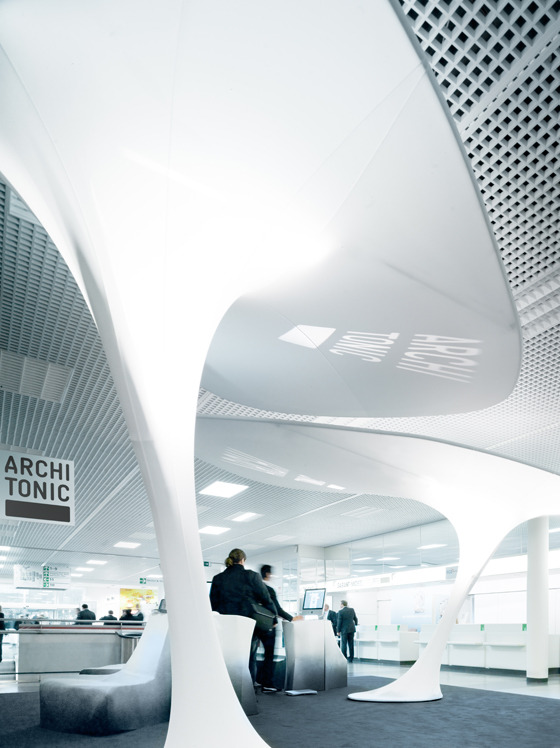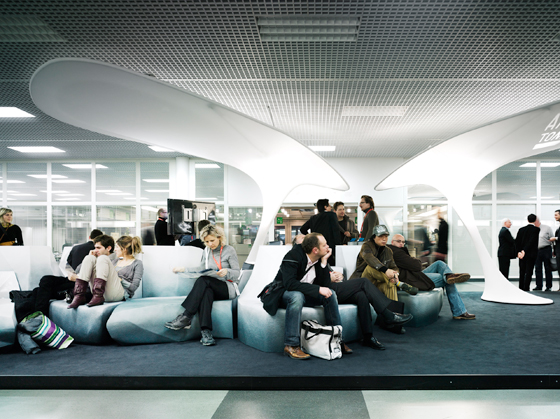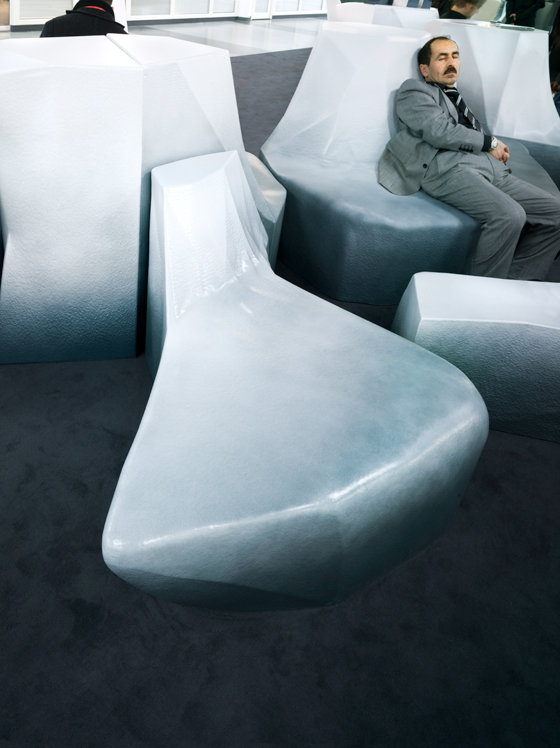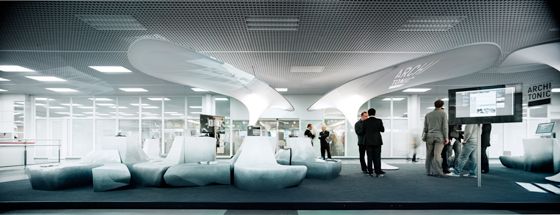Architonic Concept Space I: The 'Arctic Lounge'
Scritto da Architonic
Svizzera
20.01.08
To mark its fifth anniversary, Architonic presented its Concept Space I – the 'Arctic Lounge' – at imm cologne 2008. Its designers, architects Professsor Tobias Wallisser and Chris Bosse, delivered an interior landscape inspired by polar glaciers.
The Architonic Concept Space at imm cologne 2008, designed by Tobias Wallisser and Chris Bosse
To design its experimental lounge Architonic succeeded in obtaining the services of Prof. Tobias Wallisser and Chris Bosse, two outstanding young representatives of contemporary architecture. The process by which the lounge was developed in close cooperation by architects and innovative companies reflects the fundamental idea behind Architonic AG: the promotion of communication between industry, design and architecture. Innovation is based on the exchange and linking of skills, technologies and ideas of all those involved. In architecture in particular, those who wish to plan innovatively are dependent on new materials and produc- tion methods. Industry on the other hand needs to be aware of the requirements of the architects in order to be able to direct its research and product development accordingly. With its Research Studios, which take place at prestigious universities such as the ETH Zürich and the Berlage Institute in Rotterdam, Architonic has for many years now been working to promote this exchange. The Architonic Lounge, a ‚concept space‘, is a further example of this.
The innovative technology for the sail-like lighting units was developed by the Australian firm Global Membrane Design

The innovative technology for the sail-like lighting units was developed by the Australian firm Global Membrane Design
×Prof. Tobias Wallisser currently lectures at the Kunstakademie Stuttgart and spent ten years with UNStudio, among other functions as associate architect on the Mercedes Benz Museum project in Stuttgart. Chris Bosse shared responsibility for the design of the Watercube, the Olympic Aquatic Centre in Beijing. He worked for five years with PTW in Sydney. After major participations in international projects by well-known firms of architects, the two have now established their own joint firm of LAVA, based in Stuttgart and Sydney. Together with the PNYG:Company they are already involved with large-scale projects in the United Arab Emirates.
The image of an arctic glacier landscape, the reflection of harsh but curving edges in a darkly gleaming sea of ice was the basis for the idea of the Architonic Lounge - an „Arctic Lounge“. Modular furniture, inspired in its basic form by the well-known Escher designs, drift like ice flows – individually or in casual groups, under a canopy of light membranes with atmospheric projections. The lounge, a testing ground for innovative tech- nologies, was developed in an international cooperation with Global Membrane Designs (Australia), Bertrandt AG (Germany), SIX INCH (Belgium) and Teuffel Engineering Consultants (Germany).
Taking a break on a busy fair day in Architonic's 'Arctic Lounge'
Bertrandt AG is one of Europe‘s leading providers of engineering services. It is specialised in robot-controlled 3D milling and with its cutting edge technology Bertrandt makes 1:1 models of wind tunnels and sections of prototypes for the automobile industry. The problem with the free form of the seating modules for the Archi- tonic Lounge was milling soft foam to the exact shape required on the basis of CAD drawings. As you will see, the experiment succeeded. The coating by SIX INCH, which shades from black to white, gave the various elements their futuristic look which is reminiscent of glaciers.
The doubly curved, crease-free surface of the sail-like lighting units was made possible by the innovative technology of the Australian firm of Global Membrane Design. To create this, a complex software programme calculates, on the basis of the prescribed form and taking into account the elastic properties of the material, a pattern for the tautly stretched, textile spatial structure.
The Architonic Concept Space I, a testing ground for innovative technologies
We are delighted by the success of the experiment and wish to thank all those who contributed.






