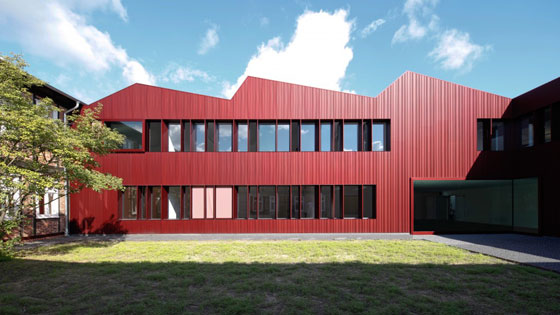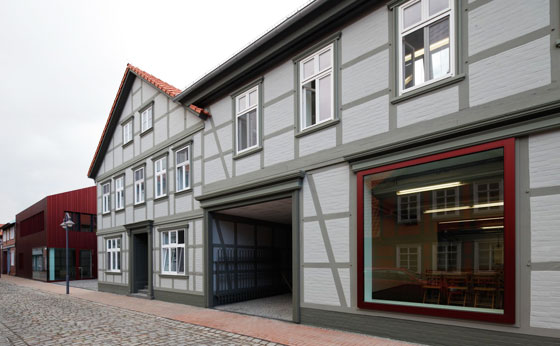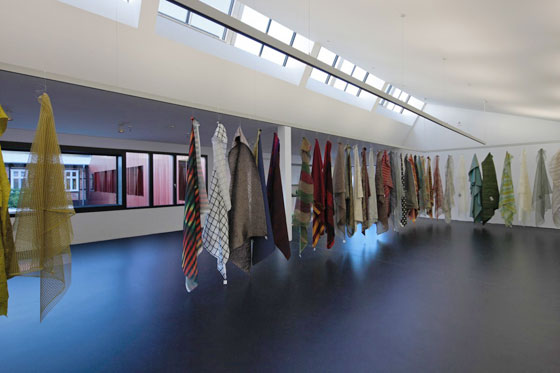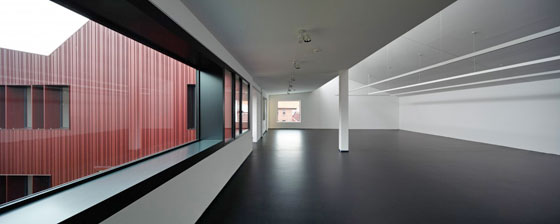Extension for Nya Nordiska planned by Staab Architekten
Scritto da Architonic
Svizzera
11.09.10
On the 03 September 2010, a ceremony was held to mark the completion of the 4,000-square-metre extension to the premises of textile editors, Nya Nordiska, in Dannenberg in Lower Saxony. Berlin architect Volker Staab was responsible for the design of the new premises.
The reddish, anodised and profiled aluminium cladding sheathes the whole extension designed by Staab Architekten like fabric and thus alludes to the company’s sphere of activity; photo © Marcus Ebener

The reddish, anodised and profiled aluminium cladding sheathes the whole extension designed by Staab Architekten like fabric and thus alludes to the company’s sphere of activity; photo © Marcus Ebener
×In 1997, the group of half-timbered buildings in the old town of Dannenberg, bought by Nya Nordiska as their head office, had already been extended by the addition of two new modern buildings. However, with the further expansion of their export business, a steady growth in their fabric collections and the broadening of their product range to include the Nya Artline decorative systems, there was once again a need for more factory and office space.
The challenge for the architects was to design a functional and aesthetic fusion between the old buildings and the new extensions, which both preserved the existing buildings and also respected the listed status of the surrounding ones –whilst, at the same time, bearing in mind the new requirements of the business.
In 1997, the group of half-timbered buildings in the old town of Dannenberg, bought by Nya Nordiska as their head office, had already been extended by the addition of two new modern buildings; photo © Marcus Ebener

In 1997, the group of half-timbered buildings in the old town of Dannenberg, bought by Nya Nordiska as their head office, had already been extended by the addition of two new modern buildings; photo © Marcus Ebener
×In 2008, so as to have the best possible basis for a decision, the family-run firm invited four famous architects to compete for the project: Grüntuch Ernst Architekten, J. Mayer H. Architekten, ASP Schweger Associates and Staab Architekten presented their ideas to a panel of judges, made up of architects and town-planning experts. Together with Nya Nordiska’s executive board - Diete Hansl-Röntgen, Markus Hansl, Remo Röntgen, Sybilla Hansl and Bernhard Hansl - they decided on the concept from Staab Architekten. “Volker Staab’s design managed to integrate the company’s building complex into the existing structure of the old town magnificently,”said the chair
of the panel of judges, Prof. Hilde Léon, in justification of their decision.
Even though it was still just in model form, Volker Staab’s competition submission appealed through its functional clarity and the way in which it integrated harmoniously into the town’s silhouette. After the completion of the planning stage in August 2009 and just one year’s construction time, the architects successfully completed the project to their exact design –without over-running the budget or sacrificing any of the attractive detailing.
The centre of the ensemble is a grassy inner courtyard, formed by the six new linked structures, which take their cue from the surrounding buildings in terms both of size and storey height. Taking their theme from the surroundings and using the notion of a folded landscape, reminiscent of pleated fabric, the planners have developed a distinctive design, covering the whole of the new premises with interesting roof shapes, whose ups and downs remind us of desks and lecterns. The reddish, anodised and profiled aluminium cladding sheathes the whole extension like fabric and thus alludes to the company’s sphere of activity.
The planners have developed a distinctive design, covering the whole of the new premises with interesting roof shapes, whose ups and downs remind us of desks and lecterns; photo © Marcus Ebener

The planners have developed a distinctive design, covering the whole of the new premises with interesting roof shapes, whose ups and downs remind us of desks and lecterns; photo © Marcus Ebener
×The varying roof shapes blend unobtrusively with the differing heights of the houses in the historic old town, the inclined gable roofs of the half-timbered buildings, and the existing saw-tooth roofs. Windows of a highly original design, natural daylight and asymmetric ceilings come together symbiotically to provide each room with an appealing atmosphere and thus create an inviting place to work. In the Nya Nordiska design team’s new, larger design studio, neutral northern light provides the best possible lighting conditions for design work and for evaluating colour effects. These are all ways in which Volker Staab and his team have meticulously adhered to the functional specifications of the competition with regard to room height, lighting and the operation of the business.
The offices in the design studio are arranged with views of the attractive inner courtyard, which is for communal use. They form the organisational heart of the complex and can be reached quickly from all areas of the business, such as sample production, sewing services, the Nya Artline manufacturing area as well as the other production and storage areas. The ground floor and first floor serve as communication thoroughfares through which nearly all of the newly- built sections can be accessed. It is only the Nya Artline hall that is not connected to these levels, as deliveries are made separately via the entrance area by the car park. This is also where the main staff entrance is situated, and the central communication thoroughfare can be reached from here either by using the goods lift or the stairs. The spatial proximity and mediaeval dimensions of the existing urban structure, such as in the little Brunnen Platz in Marschtor Strasse and “an den Ratswiesen”, are echoed in the access roads, which lead out into the network of streets. The design picks up on the disposition of the streets and transforms this into formal perspectives. The existing half-timbered façade on Marschtor Strasse has been completely integrated into the external envelope as a special feature. The outside areas also blend aesthetically with the plain basalt paving of the surroundings. The central inner courtyard, designed by Berlin landscape architects, Levin Monsigny, is planted with shrubs, oak trees and evergreen ground-cover plants and thus forms an attractive contrast to the red metallic exterior shell.
Space for product development with view into the courtyard; photo © Marcus Ebener
“Volker Staab's design demonstrates a sympathetic, unpretentious industrial aesthetic," says Nya Nordiska's President, Diete Hansl-Röntgen. The extension shows how the old and new can be linked together, notwithstanding the constraints of working in a tight town centre site. It is thus entirely in line with the company's creative guiding principle: building a relationship between tradition and the present.
The samples of the fabrics of the product development can be seen in the daylight from above; photo © Marcus Ebener

The samples of the fabrics of the product development can be seen in the daylight from above; photo © Marcus Ebener
×




