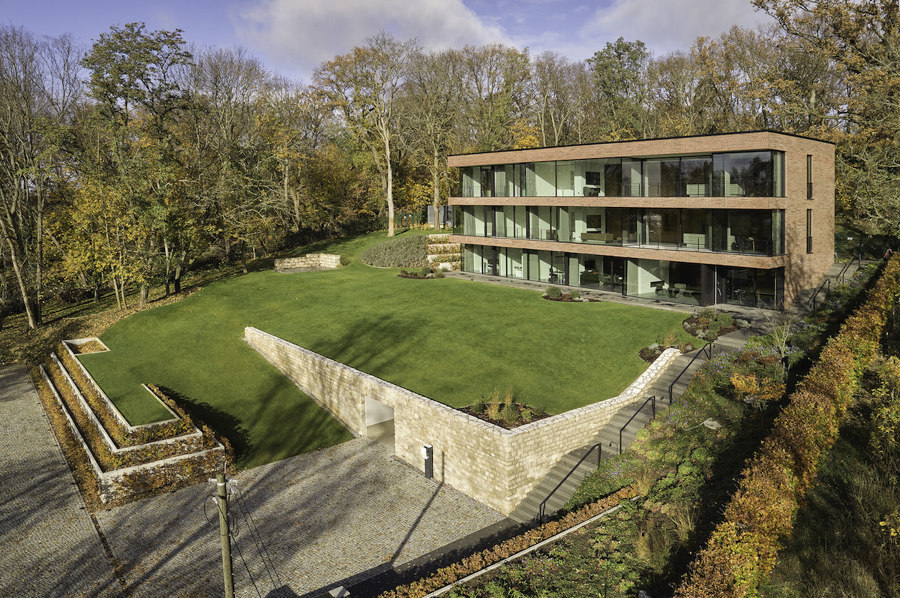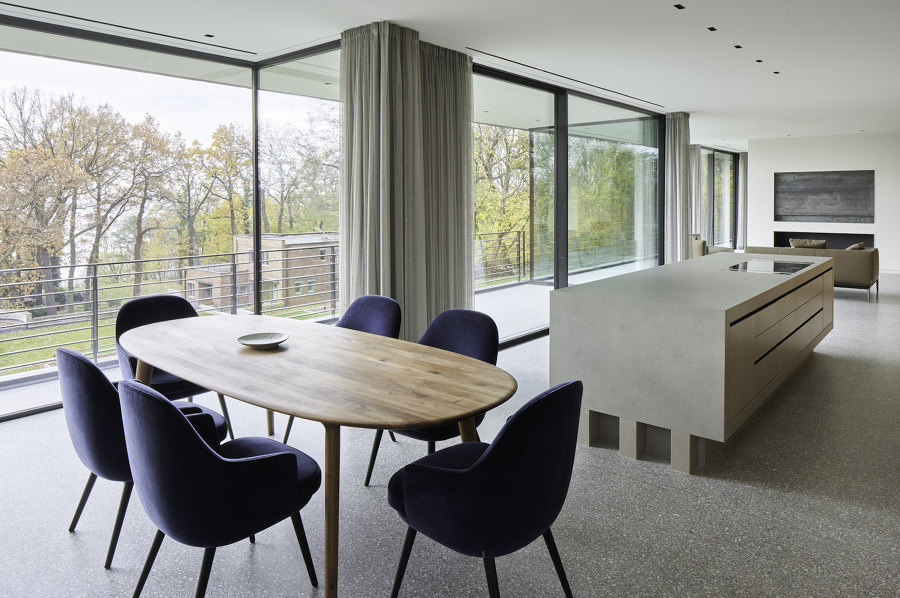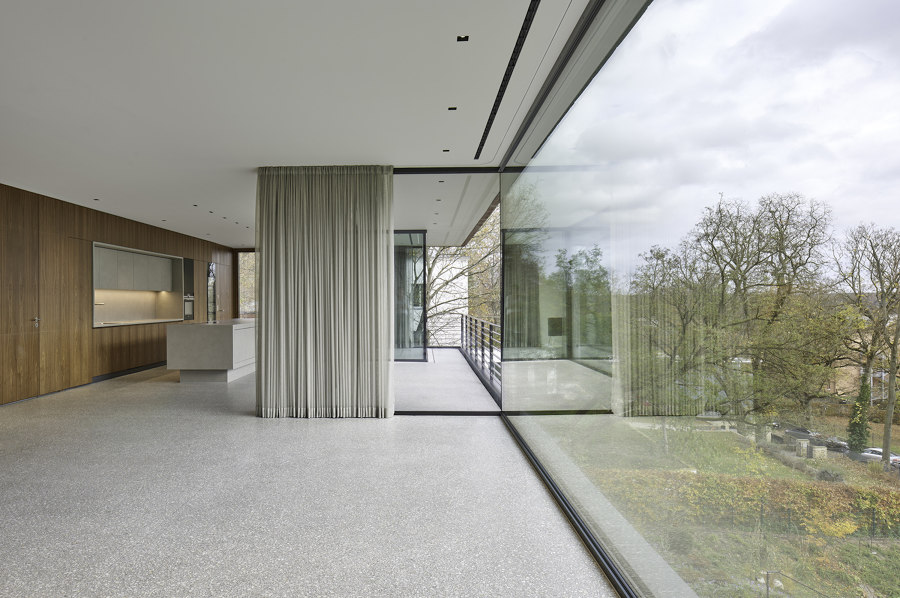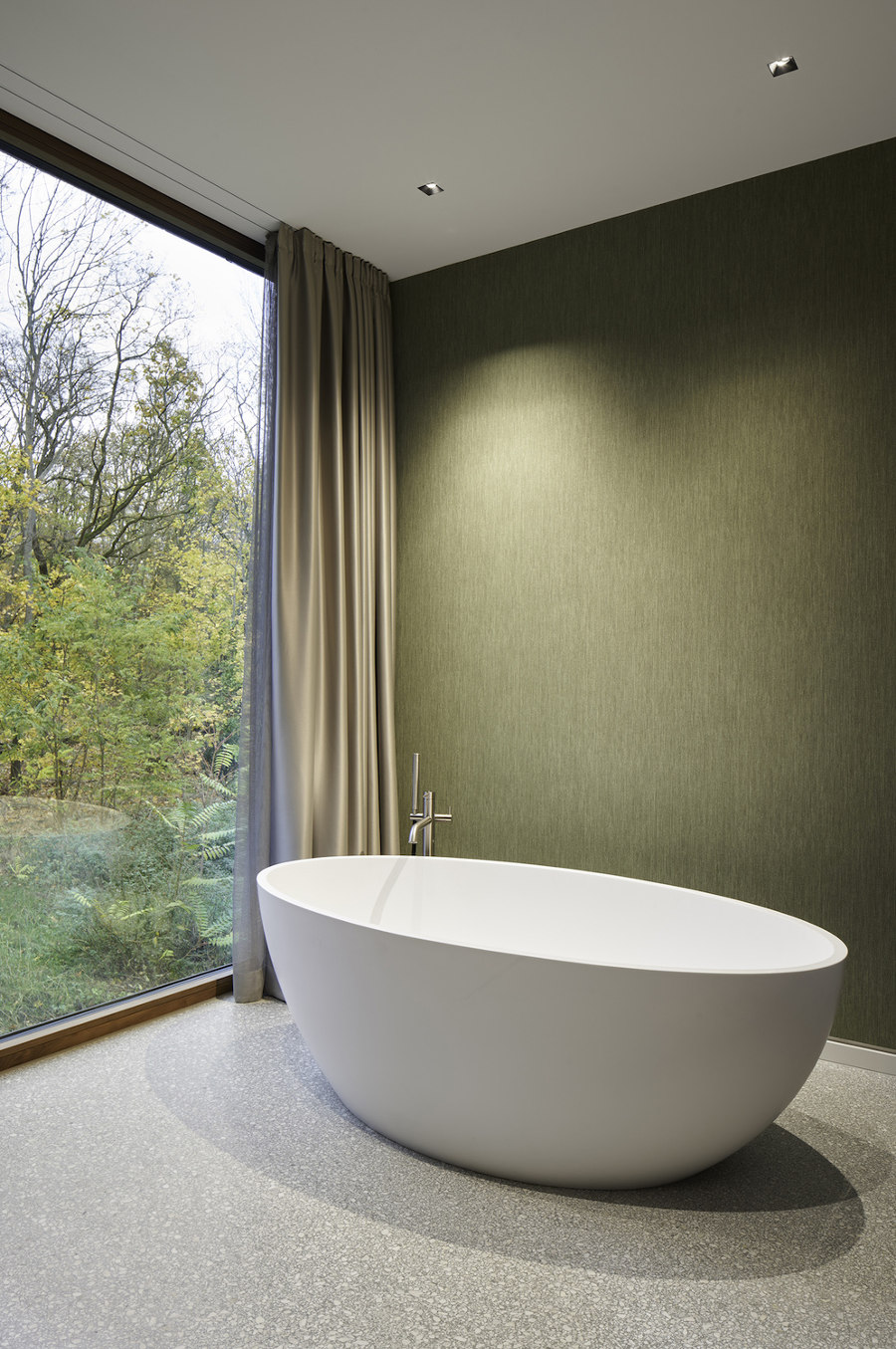Bringing the great outdoors inside with cero by Solarlux
Storia del Marchio di Barbara Jahn-Rösel
Wien, Austria
11.04.22
Bringing the surrounding lake landscape into the interior of a private villa near Potsdam – project architect Bianca Klinger achieved this by making Solarlux's large cero sliding windows an integral part of the building's elaborate glass facade.
Only a stone's throw away from the famous Villa Frank at the idyllic Schwielowsee lake near Potsdam, Germany, a new member of the architectural ensemble references the iconic building's characteristic projections, recesses and striking red brick facade
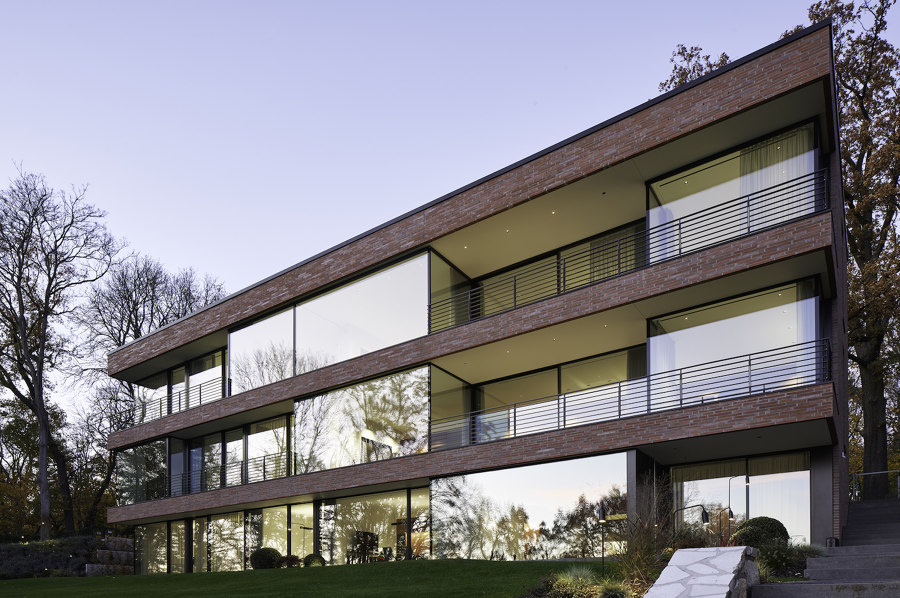
Only a stone's throw away from the famous Villa Frank at the idyllic Schwielowsee lake near Potsdam, Germany, a new member of the architectural ensemble references the iconic building's characteristic projections, recesses and striking red brick facade
×Making the unplannable plannable is always a special challenge for architects. However, it can succeed, as a residential project outside Berlin shows. The refined, multi-faceted glass facade of the building is designed in such a way that it takes on a different visual appearance depending on the incidence of light and time of day. It either dissolves visually, is highlighted or merges with its scenic surroundings.
Sensing the place
At the idyllic Schwielowsee lake near Potsdam, which Berlin's upper middle classes had already discovered for themselves as a popular recharging location in the last century, history is being retold in a special way. Only a stone's throw away from the Villa Frank, which banker Theodor Frank had built for himself in the 1920s as a structure with characteristic projections and recesses as well as a striking red brick facade, a new member of an architectural ensemble now rises on a hill with a wonderful view over the lake.
The sophisticated, multi-faceted glass facade is designed to have a different visual appearance depending on the incidence of light and time of day. It either dissolves visually, is highlighted or merges with its scenic surroundings
The striking private villa, which combines living and working areas on three floors, was designed by Scheidt Kasprusch Architekten. The commission was preceded by a curated competition. From the very beginning, the architectural firm was aware that an intensive examination of the existing neighbouring building would be an essential part of the design process, albeit in a distinct architectural language.
The striking private villa, which combines living and working areas on three floors, was designed by Scheidt Kasprusch Architekten and fitted with an expansive glass facade by German manufacturer Solarlux
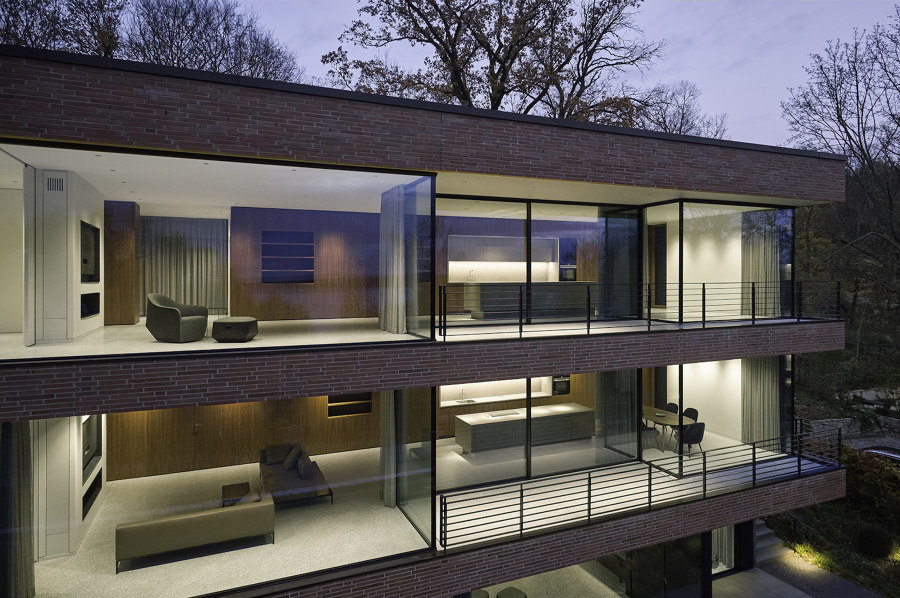
The striking private villa, which combines living and working areas on three floors, was designed by Scheidt Kasprusch Architekten and fitted with an expansive glass facade by German manufacturer Solarlux
×A language that was penned by Sigmund Freud's son Ernst Ludwig Freud. ‘It was important to us that the new building captivates mainly through its uniqueness’, says project architect Bianca Klinger. ‘We only picked up on the interlocking cubes of the Villa Frank in the deep recesses and sheltered outdoor seating of the southern glass facade.’
Catching the sun
The building, which hugs its terrain’s topography in an elongated manner, presents itself as closed on three sides with a brick perforated facade. The lake-facing side, however, breaks up with almost continuous glazing. The decision to enclose the villa in this way had several reasons: one, to reveal the surrounding area’s natural beauty, which is an important part of the spatial concept. All of the large and partially interlocking living and common rooms open up to the lake with large glazing and deep balconies and loggias.
Revealing the surrounding area’s natural beauty was key when designing the building's spatial concept: the living and common rooms are partially interconnected and open up to the lake with deep balconies and loggias
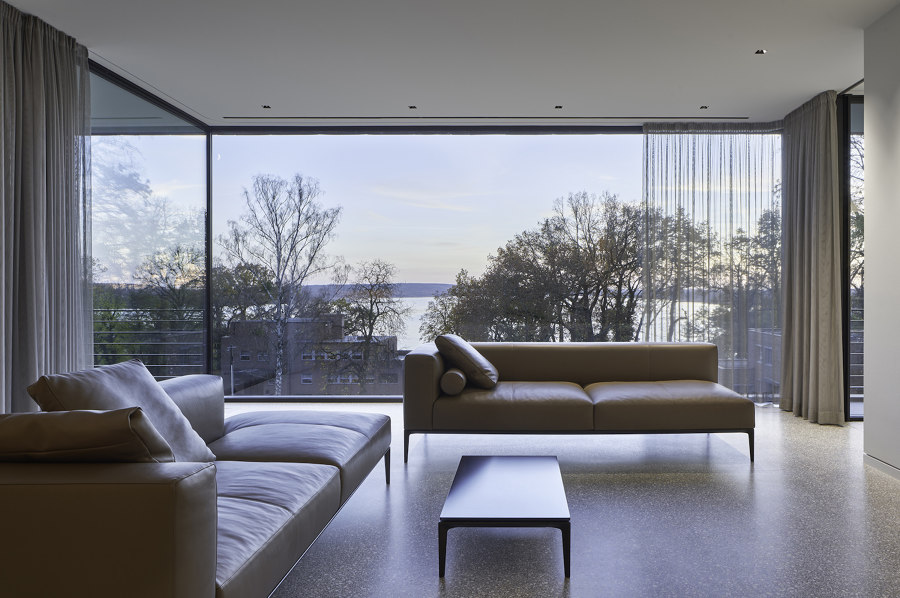
Revealing the surrounding area’s natural beauty was key when designing the building's spatial concept: the living and common rooms are partially interconnected and open up to the lake with deep balconies and loggias
×They are separated from the functional rooms, which face north, along the entire length of the building by sophisticated built-in walnut walls. Another motivation behind the one-sided glass inclusion was to let as much sunlight as possible stream in: the maximum yield of solar radiation supports the natural biorhythm of the residents while also delivering important thermal advantages that can be exploited.
In order to realise this elaborate, three-dimensionally shaped glass facade, the architect's office turned to German manufacturer Solarlux, specialists for movable window and facade solutions. Demands were naturally high, as the architect wanted a transparent solar control glass with high light transmission and colour neutrality. The choice fell on a cero III facade in white glass with a total of 11 sliding windows and 31 fixed glazed elements. The triple-glazed cero III sliding window has a number of special features that were essential for the implementation of the almost completely transparent south side: particularly narrow profiles and frames, element sizes of up to 15 sqm and filigree all-glass corners.
Project architect Bianca Klinger found an ideal fit in Solarlux's triple-glazed cero III sliding window because of is particularly narrow profiles and frames as well as large element sizes
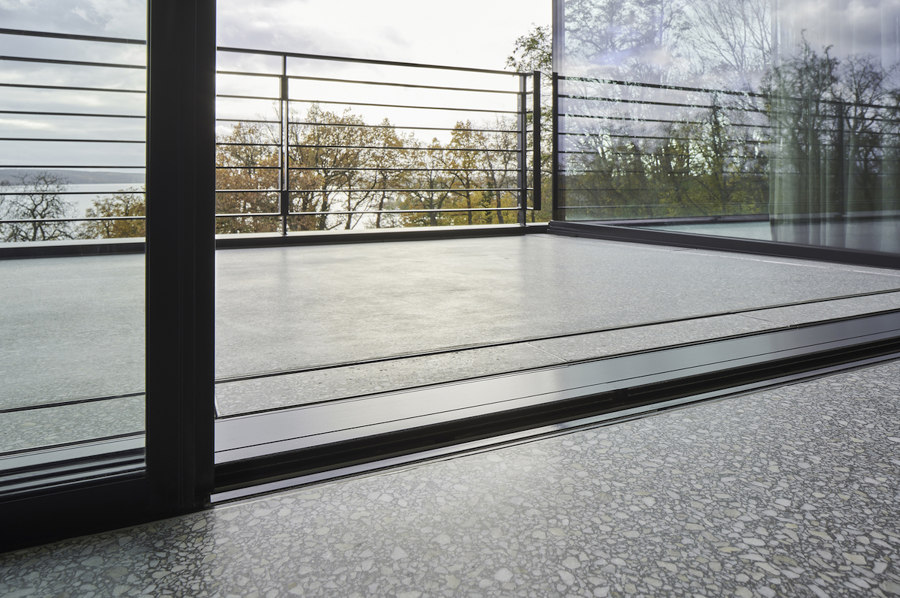
Project architect Bianca Klinger found an ideal fit in Solarlux's triple-glazed cero III sliding window because of is particularly narrow profiles and frames as well as large element sizes
×Letting the space flow
As always, the art is in the detail: for example, great attention was paid to the channels of the sliding windows. They merge with the terrazzo-filled facade gutters and the filigree profiles to form a harmonious unit. The concealed frames of the systems also blend seamlessly into the floor, wall and ceiling. The highly thermally insulated elements, which comply with the passive house standard and weigh up to 1,000 kg, can be moved effortlessly and silently thanks to modern stainless steel trolley technology.
In the loggias, the moveable window elements are equipped with motorised drives and electromechanical locking and unlocking. ‘The cero sliding windows with their all-round narrow profiles of 34 mm fully met our design requirements’, explains Bianca Klinger. ‘Because Solarlux created the entire facade, the connection details were also as if from a single mould.’
In combination with the recessed steel composite supports and the narrow face widths of the cero profiles, we were able to achieve a maximum proportion of glass – and thus a new generosity that integrates nature even more into the house
The clear stringency of the rhythmic brick facade contrasts with the lively plasticity of the glass front. This also meant pushing the limits of what was possible. With a glass proportion of 98% in the individual elements and a largest installed fixed glazing of over 17 sqm, the dimensions were almost record-breaking. Realising the building envelope in this form satisfied both client and architect.
cero III's expansive glass elements allow residents to enjoy an unrestricted view of the scenic landscape
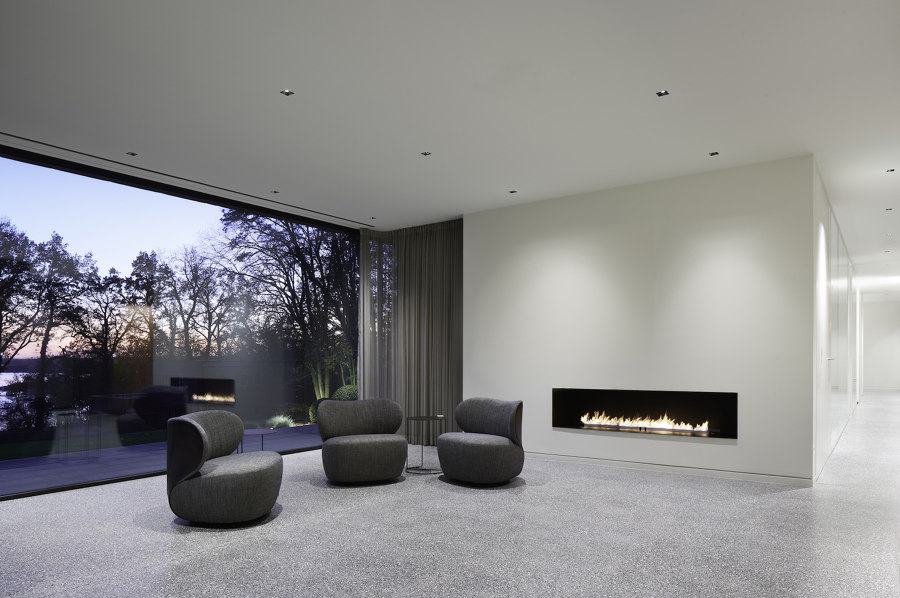
cero III's expansive glass elements allow residents to enjoy an unrestricted view of the scenic landscape
בWith the Solarlux cero system, we were able to take the desired fusion between interior and exterior space to the extreme’, says Bianca Klinger enthusiastically. ‘In combination with the recessed steel composite supports and the narrow face widths of the cero profiles, we were able to achieve a maximum proportion of glass – and thus a new generosity that integrates nature even more into the house.’
© Architonic


