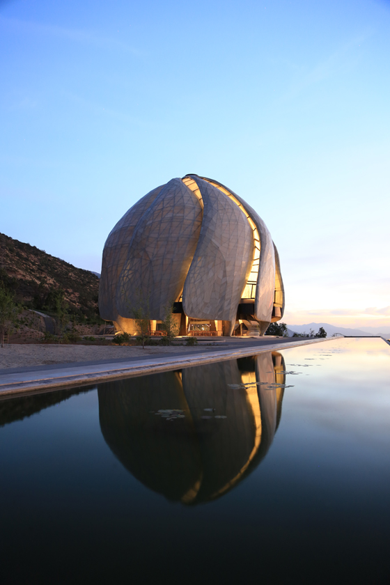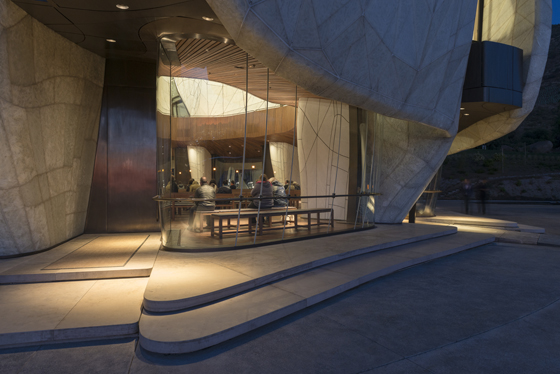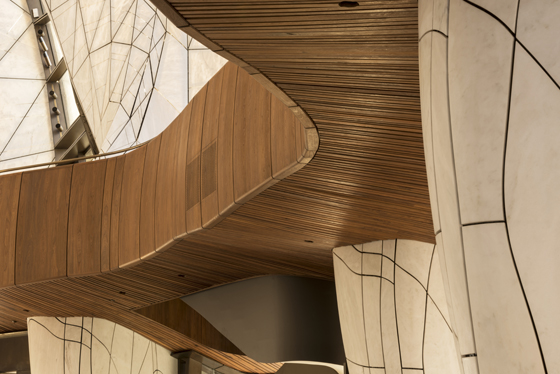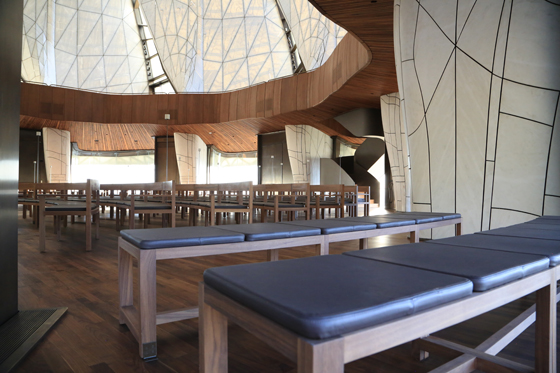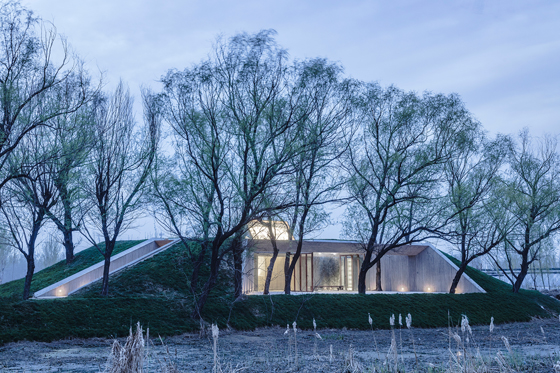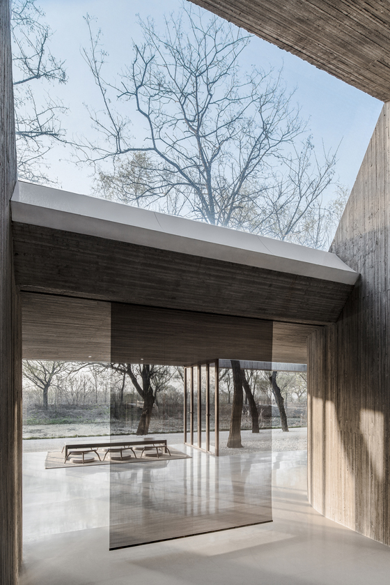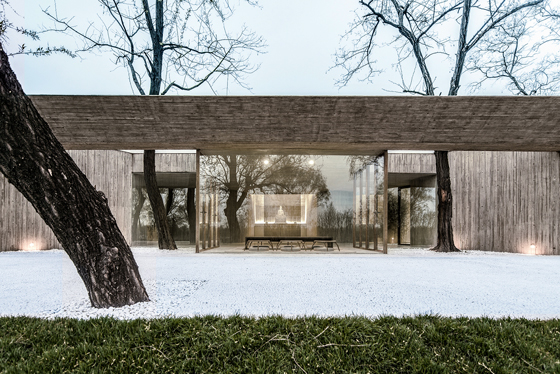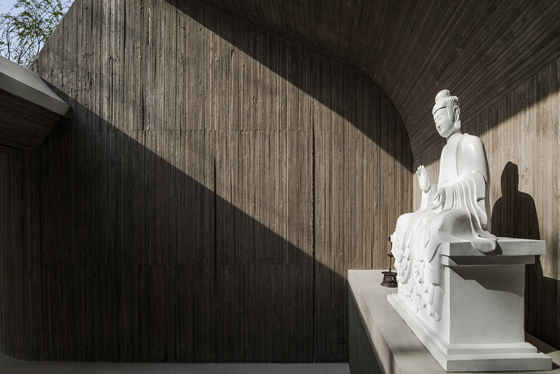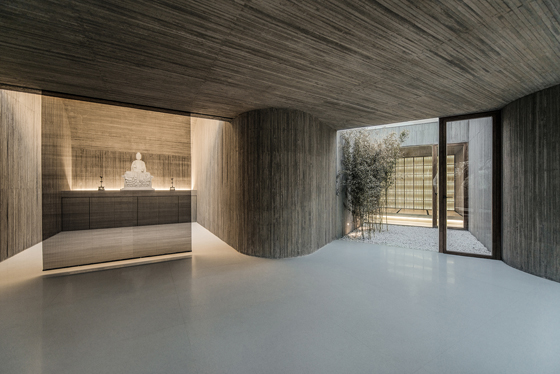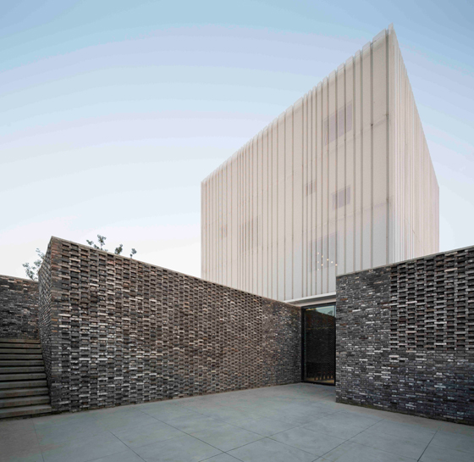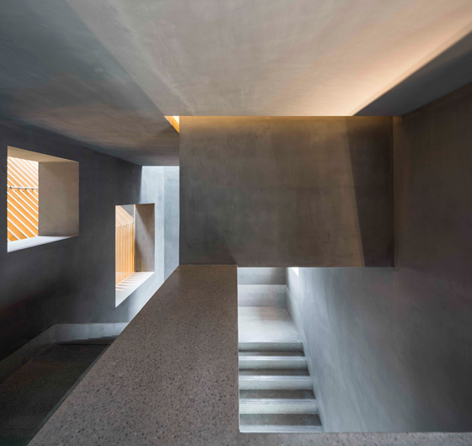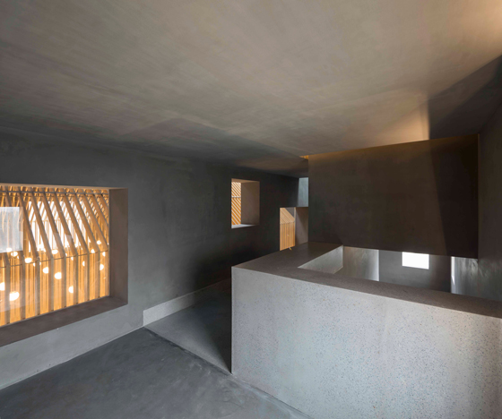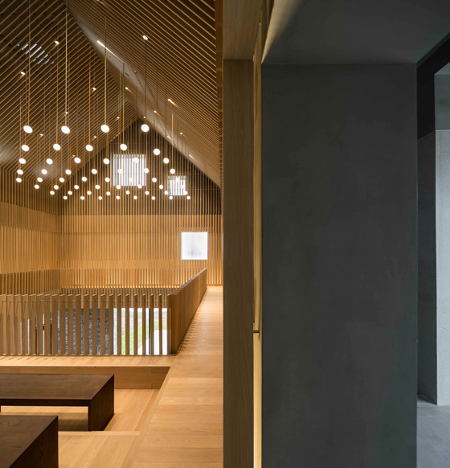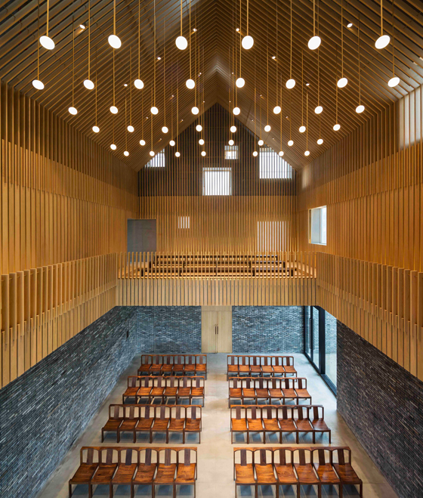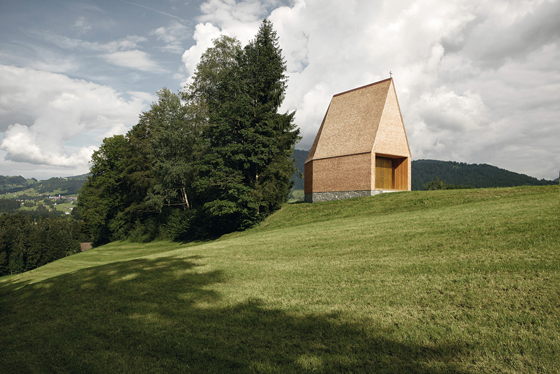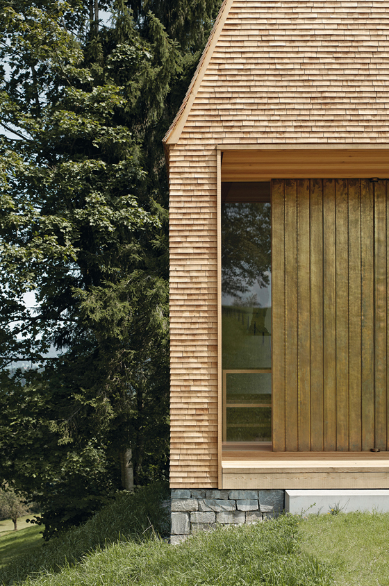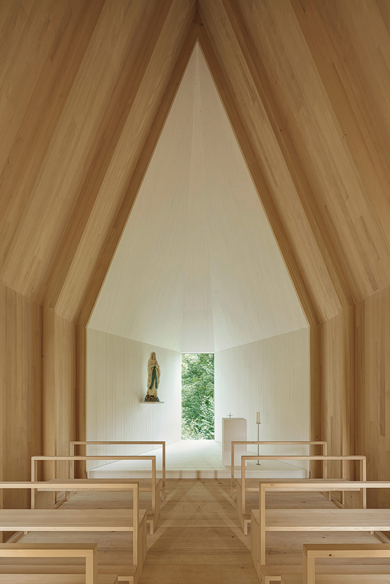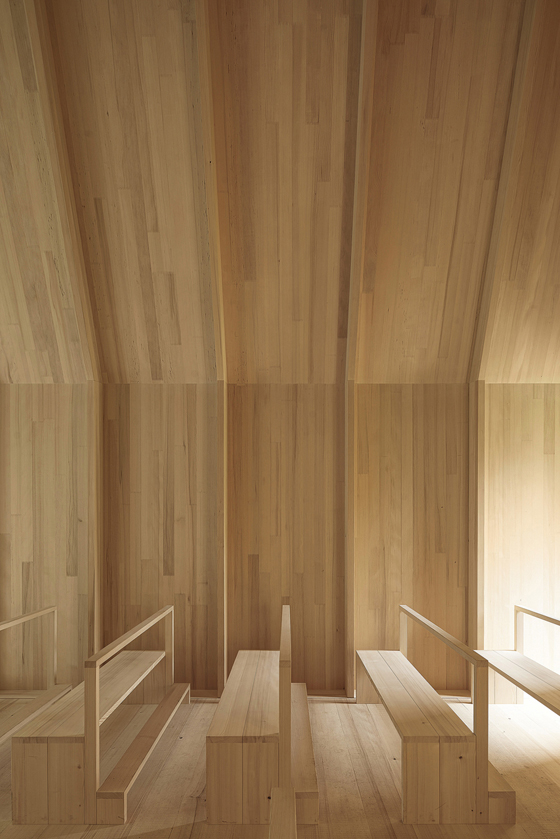Universal Appeal: new religious projects
Scritto da Barbara Jahn-Rösel
Wien, Austria
17.09.17
Amidst fluctuations in today’s religious landscape, architects are designing sacred spaces that remain open to their surroundings, communities and the present age.
Finding affective expression in architecture is key to interpreting contemporary sacred spaces. Pictured above is the Lourdes Chapel in Krumbach, Austria. Photo: Adolf Bereuter
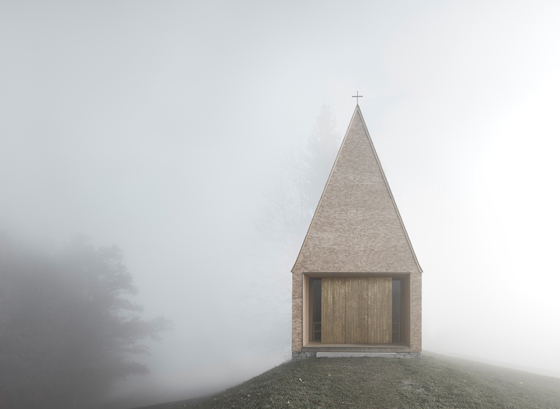
Finding affective expression in architecture is key to interpreting contemporary sacred spaces. Pictured above is the Lourdes Chapel in Krumbach, Austria. Photo: Adolf Bereuter
×While religious affiliation is plummeting among younger generations living in western countries, the mindfulness movement, closely tied with meditation and the desire to unplug, continues to grow. Architects designing sacred spaces around the world are expressing these contrasts – and it’s all in the details. Pairing expansive volumes with heavy masses, warm wooden interiors with metal facades, and earthly elements with man-made finishes, the globe’s newest sacred spaces evoke transcendence, while still offering room for contemplation.
On the outskirts of Chile’s capital Santiago up to 600 visitors can sit on the leather and walnut benches of the Bahálí Temple of South America. Designed by the Canadian practice Hariri Pontarini Architects, the temple, situated at the foot of the Andes, features a light-filled interior of translucent marble. The facade consists of nine, identical petal-like wings made from 1129 individually manufactured glass elements. Between sunrise and sunset, the temple reflects the Chilean sky’s vast colour palette, while at night, the structure is illuminated from within, casting a gentle glow against a panorama of the Andean Mountains.
A glowing dome made of petal-shaped glass elements crowns the Bahá’í Temple of South America in Santiago, Chile, whose interior features translucent marble with walnut accents. Photos: Hariri Pontarini (1, 3), S. Wilson León (2, 5), G. Wenborne (4)
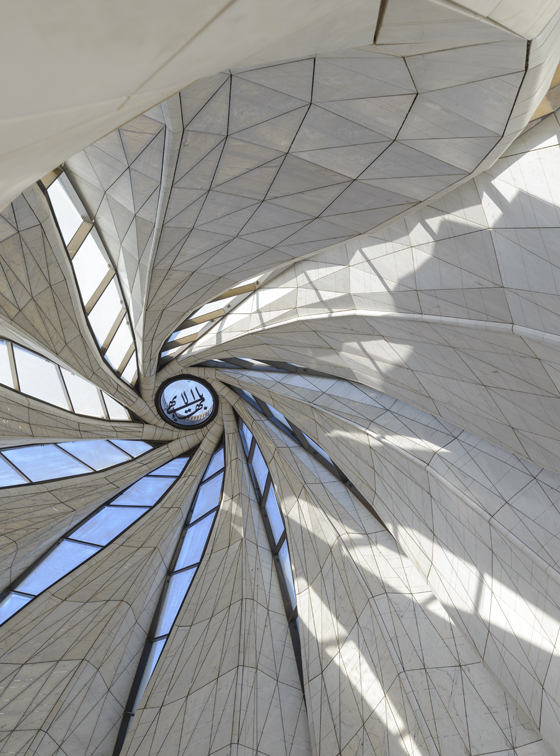
A glowing dome made of petal-shaped glass elements crowns the Bahá’í Temple of South America in Santiago, Chile, whose interior features translucent marble with walnut accents. Photos: Hariri Pontarini (1, 3), S. Wilson León (2, 5), G. Wenborne (4)
×Along the course of a shallow stream in Tangshain, Hebei (China), the Chinese practice Archstudio designed a building to house a Buddhist shrine. At this gathering point of energy, the essential threads of life run together: water, earth, spirituality and sustenance from neighbouring fields and greenhouses. The architects relied on light from above to illuminate spaces sunken into the earth. The separate but continues spaces follow a branching concept, flowing into five functional zones: entrance, Buddhist meditation room, tea room, living room and bath. Natural elements like wood strips, pebbles and white gravel lighten the feel of man-made materials such as concrete, terrazzo and cement.
Hidden beneath the earth yet illuminated by skylights, this building that houses a Buddhist shrine in Tangshan, Heibei, China lends minimalist spaces a grounded spirituality through form and material. Photos: Wang Ning, Jin Weiqi
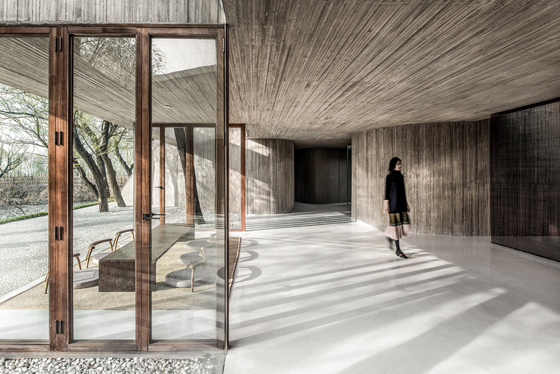
Hidden beneath the earth yet illuminated by skylights, this building that houses a Buddhist shrine in Tangshan, Heibei, China lends minimalist spaces a grounded spirituality through form and material. Photos: Wang Ning, Jin Weiqi
×The chapel designed by Neri & Hu in Suzhou, China, is less organic in form. Its striking central structure is conceived as a luminous cube enveloped in white sheet metal and is set amidst an almost labyrinthine succession of paths laid out in recycled grey brick. The sacred main space resembles a Christian church. The interior lined entirely with wood exudes an inviting warmth, while a staircase leading to the gabled roof offers a spectacular view of the nearby lake and opens a connection with the outside world.
The exterior shall not dictate the interior. Grey brick and white metal define the facade of Neri&Hu’s cubic chapel in Suzhou, while indoors a warm, timber lined nave awaits. Photos: Pedro Pegenaute
In Krumbach in Bregenzerwald, Austria, Bernardo Bader Architekten were commissioned to design a new structure to replace the old Lourdes Chapel. The previous building could no longer be restored and thus allowed for a reinterpretation in wood and stone. In a gesture of respect to the historic chapel, the architects adopted its basic form. However, their elaboration on the space’s interior breaks with tradition, both in the homogeneity of their material use as well as the view from all-white apse onto the chapel’s expansive green surroundings. On the exterior, wood of the chapel’s timber-lined walls has begun a captivating natural process of coloration, preserving a dialogue between time and tradition.
The Lourdes Chapel, covered in wood shingles, humbly takes the form of the chapel that stood before it. A striking silhouette in the landscape, it remains exposed to the elements. Photos: Adolf Bereuter
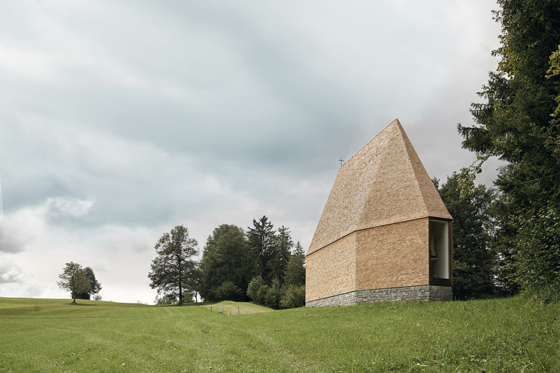
The Lourdes Chapel, covered in wood shingles, humbly takes the form of the chapel that stood before it. A striking silhouette in the landscape, it remains exposed to the elements. Photos: Adolf Bereuter
ש Architonic

