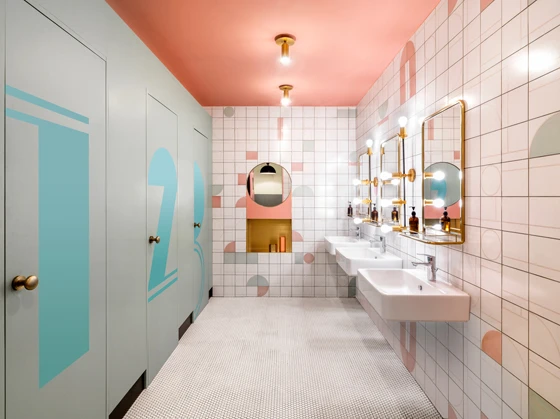Change Management: adapted office spaces
Industrial buildings around the world are being converted by architects into inspiring office spaces for industrious workers. Change happens.
agosto 6, 2017 | 10:00 pm CUT

Architects are reimagining the office by inventively adapting industrial environments into enticing, uplifting, light-filled spaces designed to support the flexible, informal and collaborative behaviour of today's working professionals.
MullenLowe, TPG Architecture, North Carolina (US)
The raw industrial bones of this former tobacco factory have been retained and celebrated in this office renovation of a 1930s warehouse in North Carolina for advertising agency MullenLowe. Maintaining the walls and ceiling, TPG Architecture subdivided the space by installing plywood-clad boxes and screen partitions between columns to create a variety of specific and communal working spaces. These range from photo studios and screening rooms to small meeting booths, conference rooms and larger co-working areas. Character comes from the colourful distressed concrete walls and columns, the layers of paint dictating the interior palette in some areas.





WeWork Weihai Lu, Linehouse, Shanghai (China)
Linehouse took their cues from the theatricality and voyeuristic character of the grand hotel to create WeWork Weihai Lu, a co-working office in an old residential district of Shanghai. Housed in a former opium factory and artist residence, the architects were keen to celebrate the original brick building while adding this festive sense of old-world hospitality. They achieved this by using playful juxtapositions including traditional wood panelling and pink concrete floors, pastel terrazzo, neon and even a traditional Chinese arch. Hand-painted poppy wallpaper plays on the opium factory narrative, while a web of lantern-like pendant lights are suspended across the triple-height space.





Pentagon Tiles, Simon Astridge, London (UK)
Following a continuing trend, UK architect Simon Astridge used shipping containers to create offices and a showroom for tile manufacturer Pentagon Tiles. Set in a conservation area in London’s Hatton Garden, the project uses three containers joined together to form an open-plan ground floor, while a fourth sits on top providing an additional office space. Sliding glass panels and a glass wall let in plenty of light. Inside, materials are key with tactile plaster walls, a pink textured plaster and timber ceiling and grey tiled floors.





Joolz, Space Encounters, Amsterdam (NL)
Work meetings at ergonomic pushchair company Joolz in Amsterdam take place in lush gardens, with benches concealed among the foliage and tables overlooking ornamental pools and set beside giant birdcages. These verdant zones designed to improve the internal climate are the inspired intervention of Dutch studio Space Encounters. They converted a former warehouse by removing all internal walls and dividing the space with leafy plant-filled glasshouses that connect to skylights at roof level. To one side is a double-height space with seating and a box-like structure housing toilets and a kitchen, while on the other are two floors of office space accessed by a curving staircase.




© Architonic
Galleria del progetto























