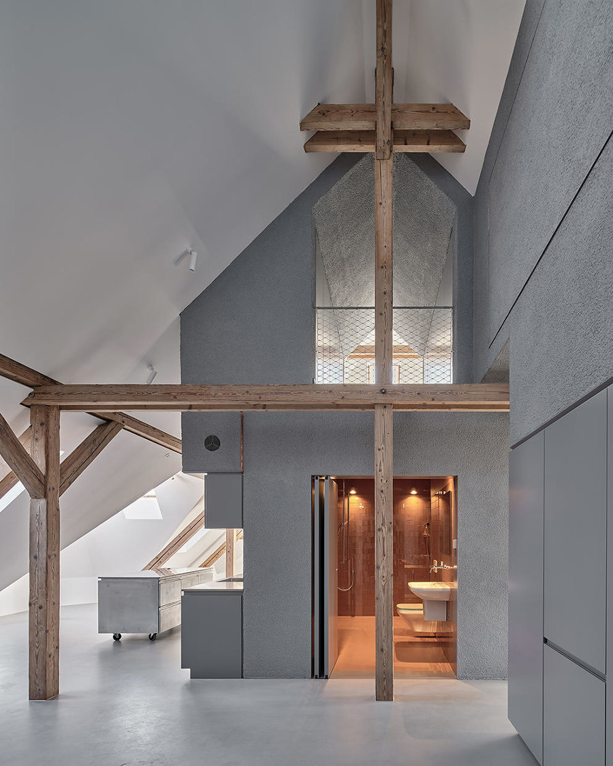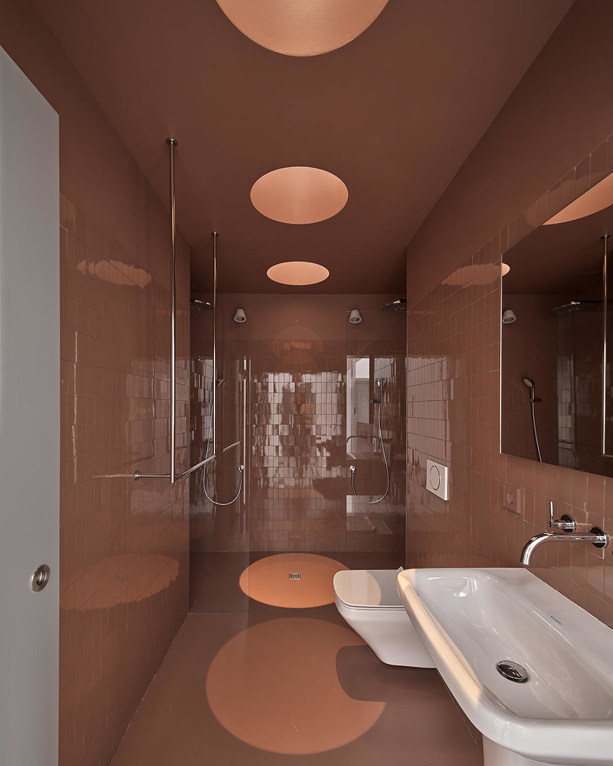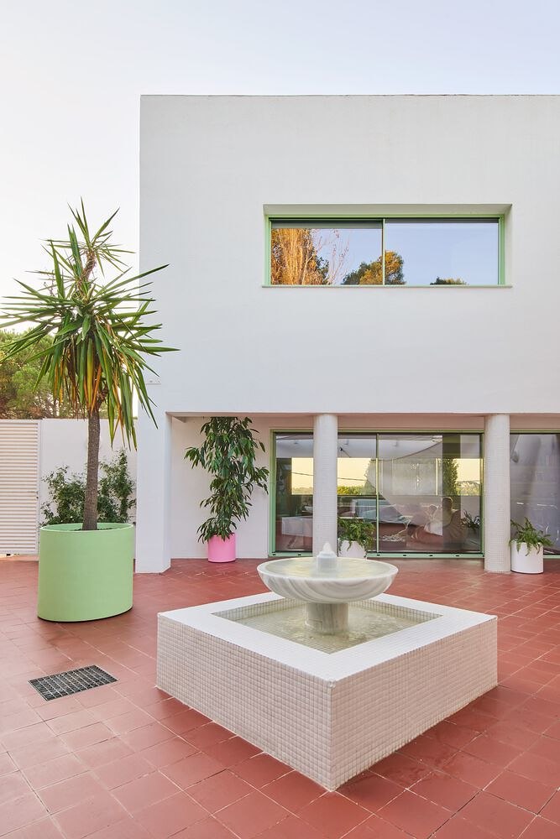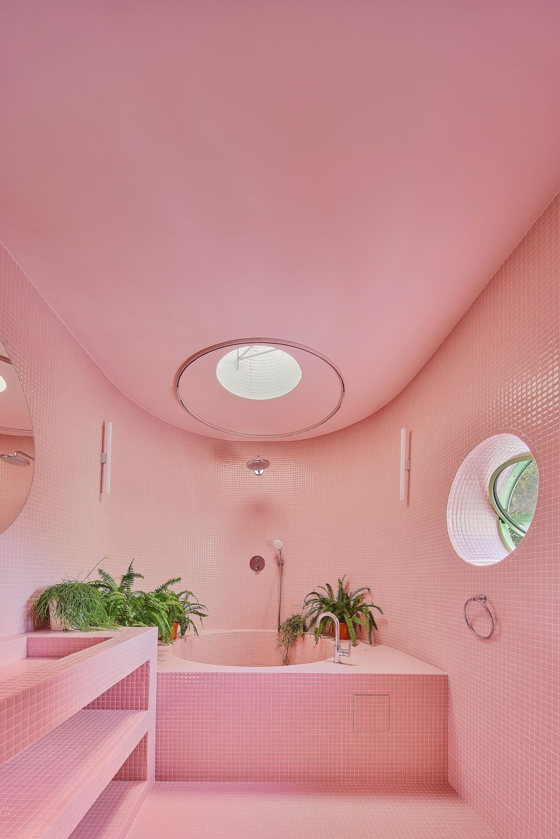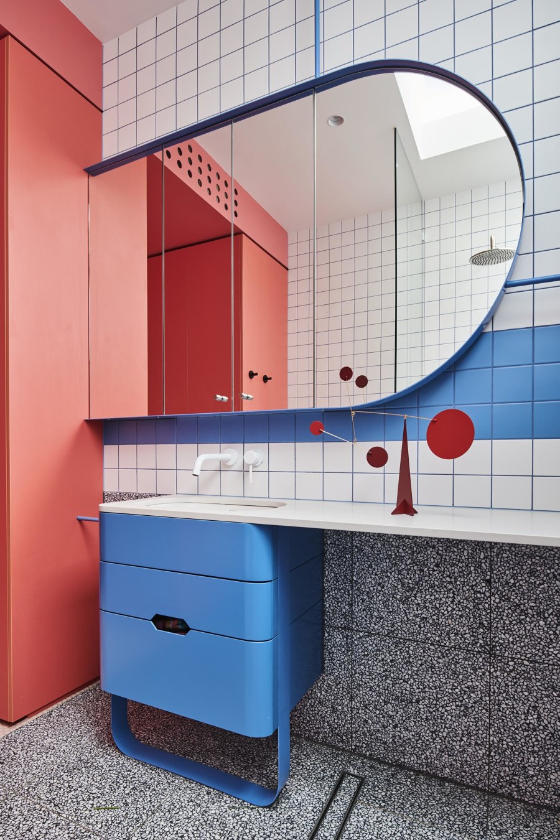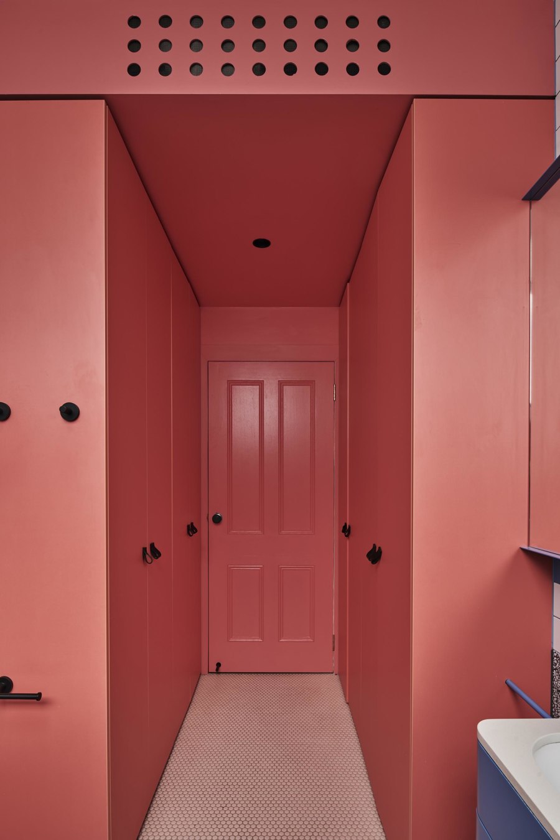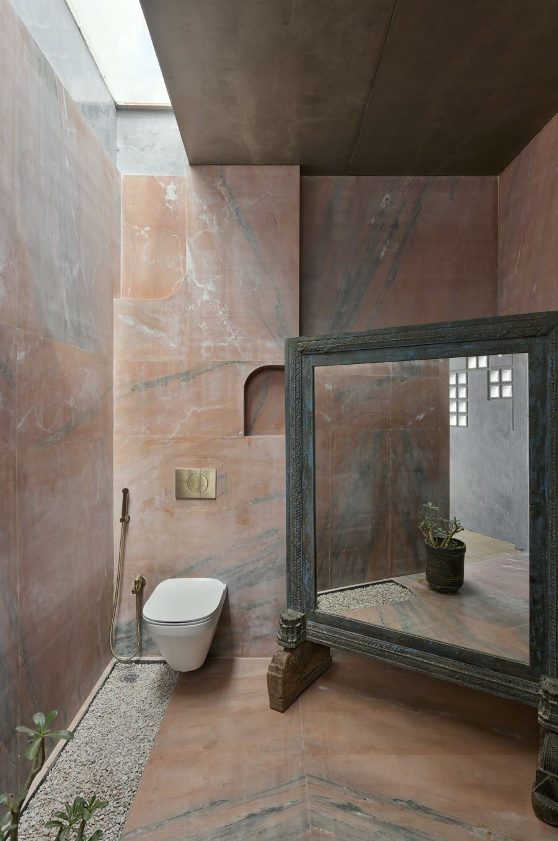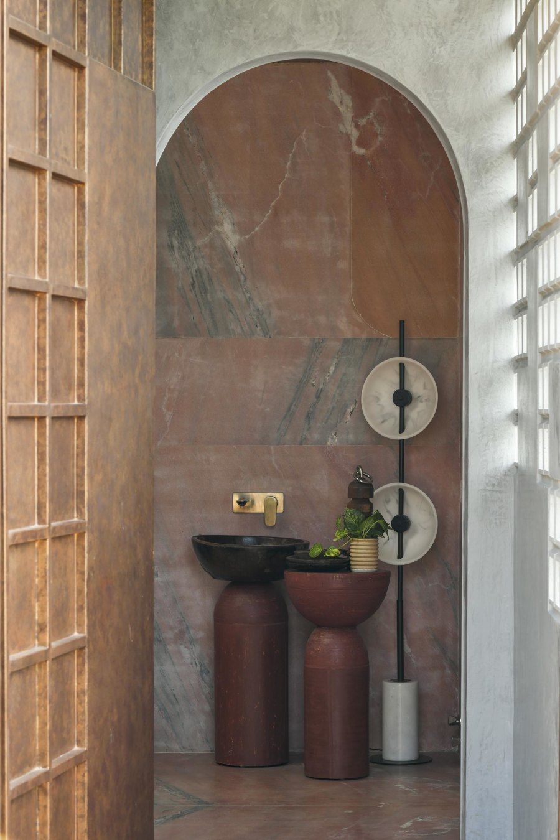Playful bathrooms from around the world that break the mould
Scritto da Claire Brodka
02.10.23
These four bathrooms use unconventional colours, shapes, decor and materials to ignite the senses and spark childlike wonder. Featuring: Dyrda Fikus Architekci, Cierto Estudio, FIGR Architecture & Design and naav Studio.
Dusk House by naav Studio in the Indian megacity of Hyderabad invites calm in the eye of the storm through its playful treatment of light, shapes and reflection. Photo: Monika Sathe
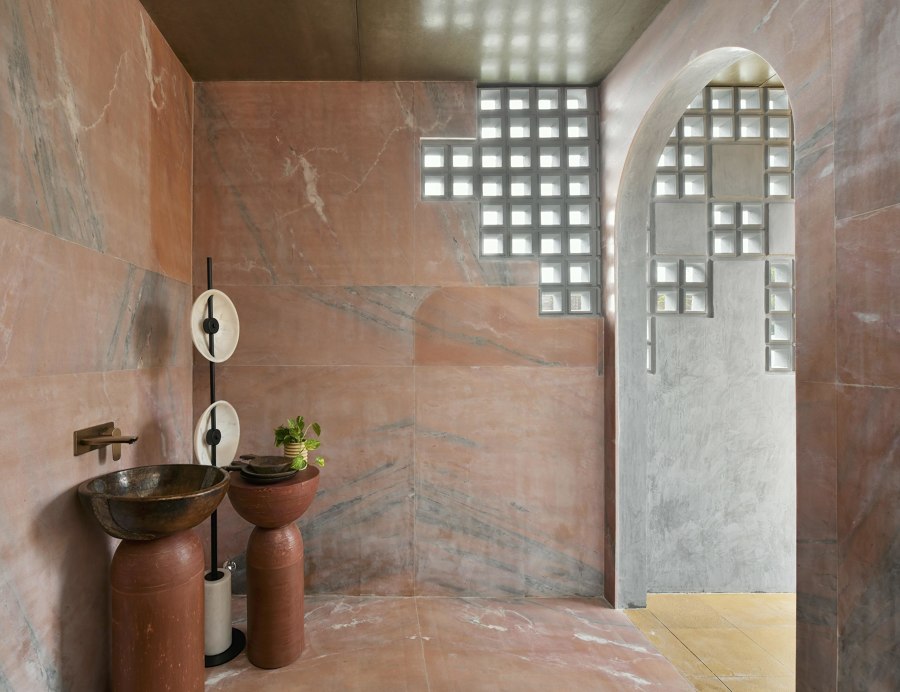
Dusk House by naav Studio in the Indian megacity of Hyderabad invites calm in the eye of the storm through its playful treatment of light, shapes and reflection. Photo: Monika Sathe
×Bathrooms are one of the first and last spaces we move through on our daily residential pilgrimage. As such, they are typically connected with ideas of practicality and order – utilitarian rooms that transport us from cosy slumber into necessary alertness and back again. Their design often follows suit, prioritising cleanliness and structure over creativity. Breaking the mould to add some playfulness, however, can result in a delightful fusion of functionality and character that transforms an otherwise mundane interior into a whimsical haven of fun and imagination.
From vibrant mosaic tiles to quirky accessories and innovative lighting concepts, playful bathrooms are a testament to the idea that even the most pragmatic of spaces can become a canvas for boundless creativity and joy. These four uniquely designed projects defy convention using colours, shapes and decor that ignite the senses and spark an invigorating, childlike wonder.
The monochrome Attic Reconstruction in Gliwice, Poland, provides colour through a playful shade of reddish brown on all sides of its central bathroom. Reflections caused by circular skylights add further visual intrigue and fun. Photos: Jakub Certowicz
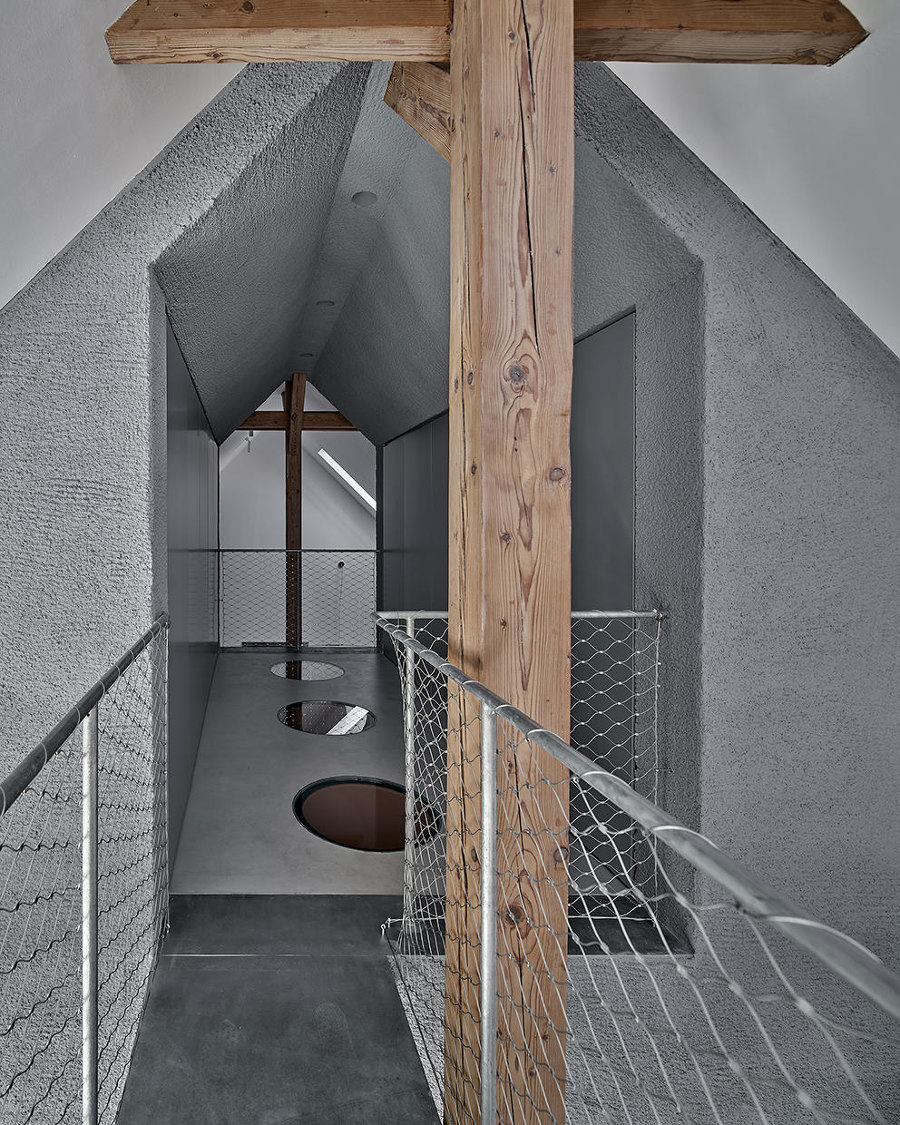
The monochrome Attic Reconstruction in Gliwice, Poland, provides colour through a playful shade of reddish brown on all sides of its central bathroom. Reflections caused by circular skylights add further visual intrigue and fun. Photos: Jakub Certowicz
×Attic Reconstruction in Gliwice, Poland, by Dyrda Fikus Architekci
Much of the lofty, previously unused space in this Gliwice apartment in Poland's southwest is dominated by whites and greys to contrast with the natural colour of the exposed roof truss wood. The one exception to the overall design palette is the bathroom, which ‘surprises with more intense colour’ according to Dyrda Fikus Architekci.
Configured as the literal heart of the home, the reddish-brown tiles that adorn all four bathroom walls are extended by matt paint of the same shade on ceiling and floor to create an exuberant cocoon of colour
Configured as the literal heart of the home, the reddish-brown tiles that adorn all four bathroom walls are extended by matt paint of the same shade on ceiling and floor to create an exuberant cocoon of colour. Another playful twist comes in the form of three circular skylights that add lively reflections to the otherwise windowless room – and allow bathroom users a view of the owners’ pet cats in their playspace located in the roof truss above.
When it came to Hope House's bathroom, Cierto Estudio didn’t hold back with the fully pink, organically shaped space (middle). The layout and black floor tiles pay homage to the home’s original footprint and previous owner (bottom). Photos: José Hevia
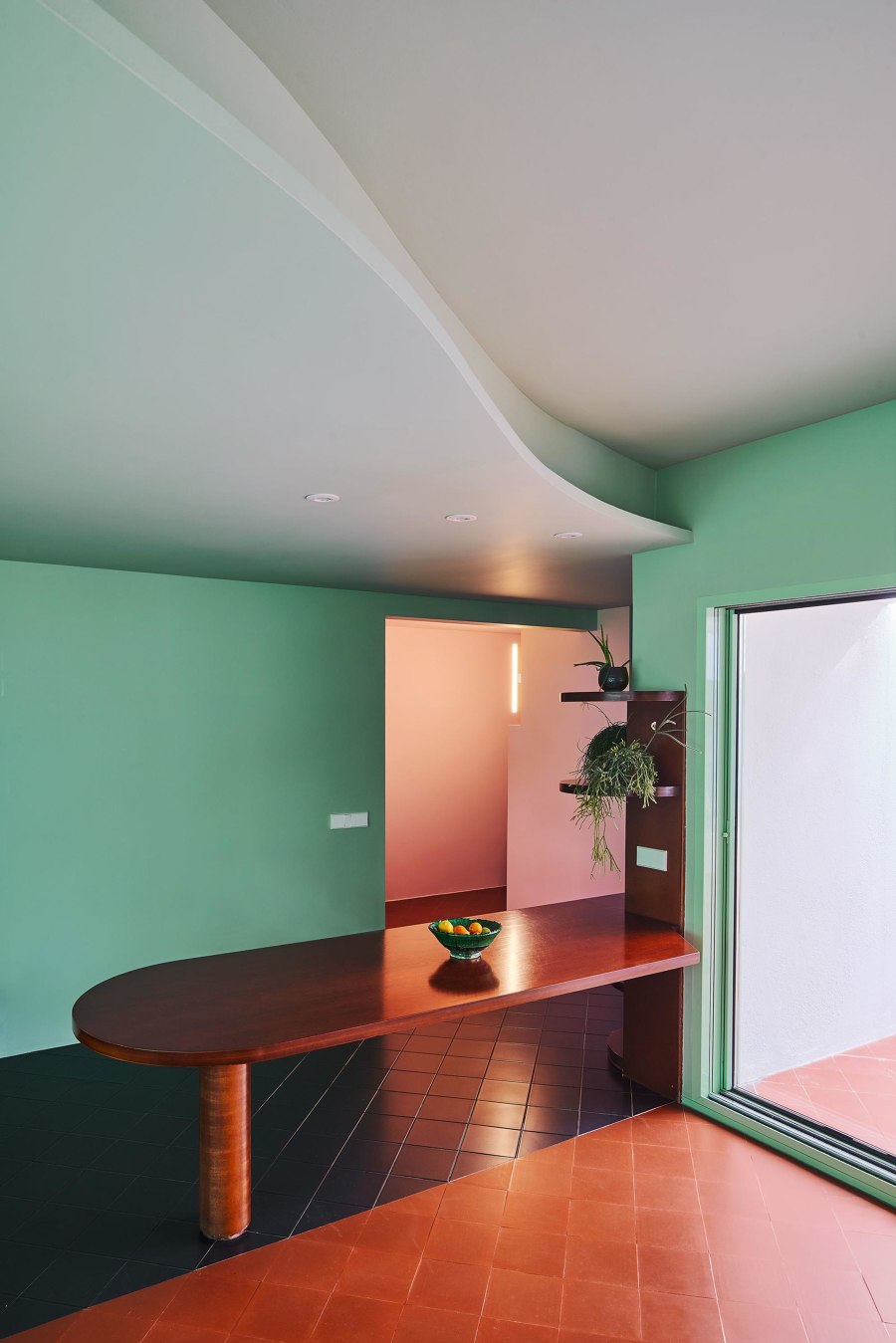
When it came to Hope House's bathroom, Cierto Estudio didn’t hold back with the fully pink, organically shaped space (middle). The layout and black floor tiles pay homage to the home’s original footprint and previous owner (bottom). Photos: José Hevia
×Hope House in La Floresta, Spain, by Cierto Estudio
Hope House in the Barcelona suburb of La Floresta also uses colour to reinvigorate an outdated interior. As architects Cierto Estudio explain, ‘the new chromatic palette starts from the original tile and black colours of the floor, according to the first client's taste, and adds pink and green to represent its new inhabitants.’
Frosting-like pink tiles and organic shapes are interspersed with potted plants for a biophilic, yet playful sense of relaxation
Though much of the house reflects a Jacques Tati-esque whimsicality, the primary bathroom takes the cake with frosting-like pink tiles and organic shapes that are interspersed with potted plants for a biophilic, yet playful sense of relaxation. A round mirror, bathtub, skylight and window communicate from four sides of the space for an added sense of lively symmetry.
FIGR Architecture & Design studio designed the bathroom at Hot Top Peak House in Richmond, Australia (top), in a bold mix of primary colours and with playful art accessories. The entryway (bottom) adds another element of creativity. Photos: Tom Blachford
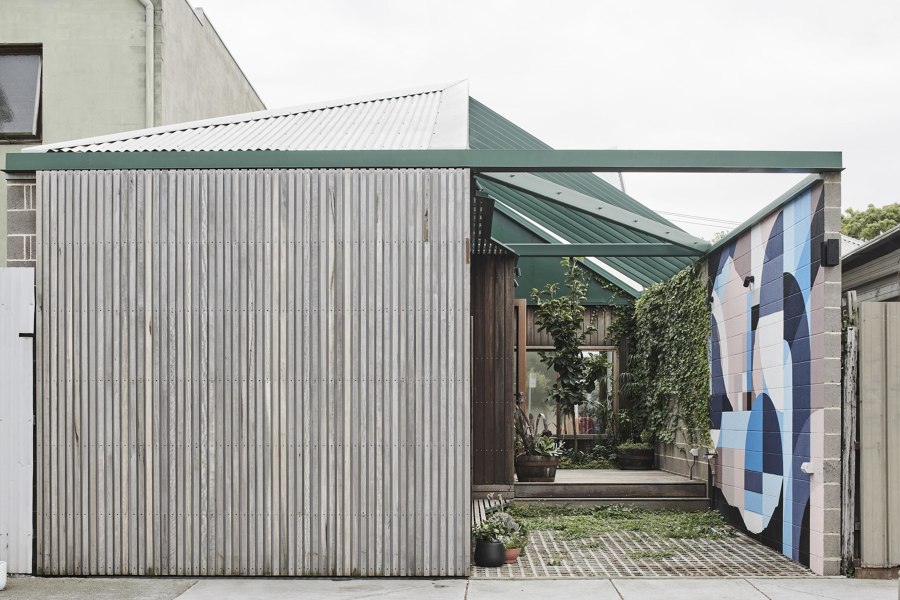
FIGR Architecture & Design studio designed the bathroom at Hot Top Peak House in Richmond, Australia (top), in a bold mix of primary colours and with playful art accessories. The entryway (bottom) adds another element of creativity. Photos: Tom Blachford
×Hot Top Peak House in Richmond, Australia, by FIGR Architecture & Design
At the other end of the world – in yet another suburb – stands Hot Top Peak House. While much of the small-scale residential property is purposefully kept organic through natural materials and colours, FIGR Architecture & Design explains that ‘the bathrooms serve as an interpretation of the client’s cherished art pieces, which reflect a particular time and place.’ One such art piece is a mobile in the style of sculptor Alexander Calder that acts as both a creative accessory and colour anchor in the primary bathroom.
‘The bathrooms serve as an interpretation of the client’s cherished art pieces, which reflect a particular time and place’
Its red shades are reflected in the integrated hallway, continuing the architects’ notion of ‘playfulness and illusions of space in the transition areas, capturing the imagination of those who pass through.’ By contrasting the hallway with a bright blue vanity, tiles, grout and structural elements, the bathroom design integrates multiple primary colours for an energetic, unconventional look.
The bathroom at Dusk House achieves its fun-loving look and feel via a mix of raw materials, organic shapes and natural light. The crafted metal bathroom door (middle) is reminiscent of the woven design dialogue of the entrance. Photos: Monika Sathe
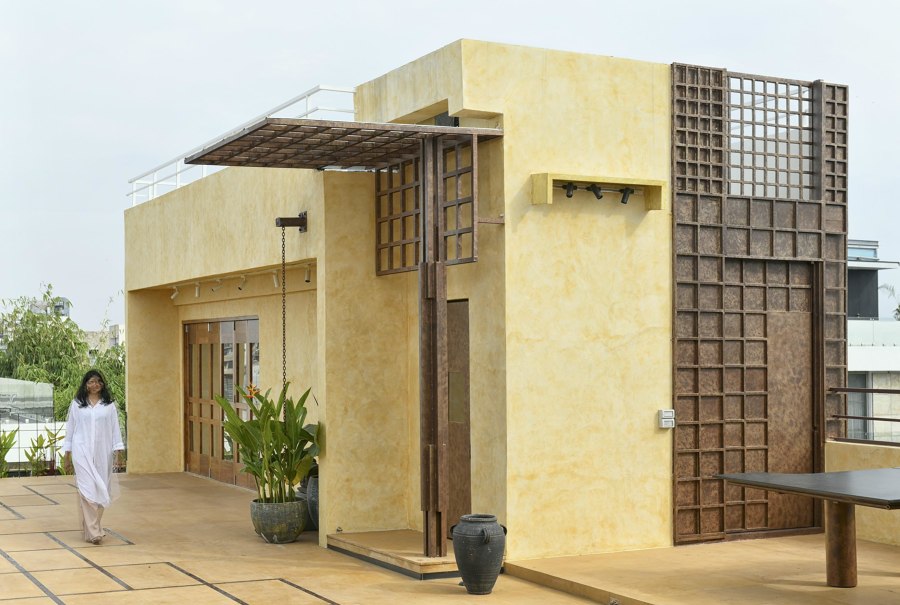
The bathroom at Dusk House achieves its fun-loving look and feel via a mix of raw materials, organic shapes and natural light. The crafted metal bathroom door (middle) is reminiscent of the woven design dialogue of the entrance. Photos: Monika Sathe
×Dusk House in Hyderabad, India, by naav Studio
Much of this residential project in the 10 million-strong city of Hyderabad is located outside. Not quite en plein air, but connected to it through strategically placed glass bricks and a rectangular skylight is the spacious bathroom – one that proves playful design can present itself in a variety of ways. As architects naav Studio put it, ‘the Indian pink marble keeps in line with the warm and airy colour story of the rest of the terrace with small peeps of sunlight shining through, showcasing a dance of light and shadows.’
An oversized mirror adds to the funhouse atmosphere, while a rounded white marble lamp, brass hardware and a freestanding circular stone wash basin and side table build on the space’s creative mix-and-match approach to organic materiality and shape. A strategically placed plant with yellow pot increases the visual complexity and lightheartedly references the house’s surrounding vegetation and exterior colour.
© Architonic
Head to the Architonic Magazine for more insights on the latest products, trends and practices in architecture and design.

