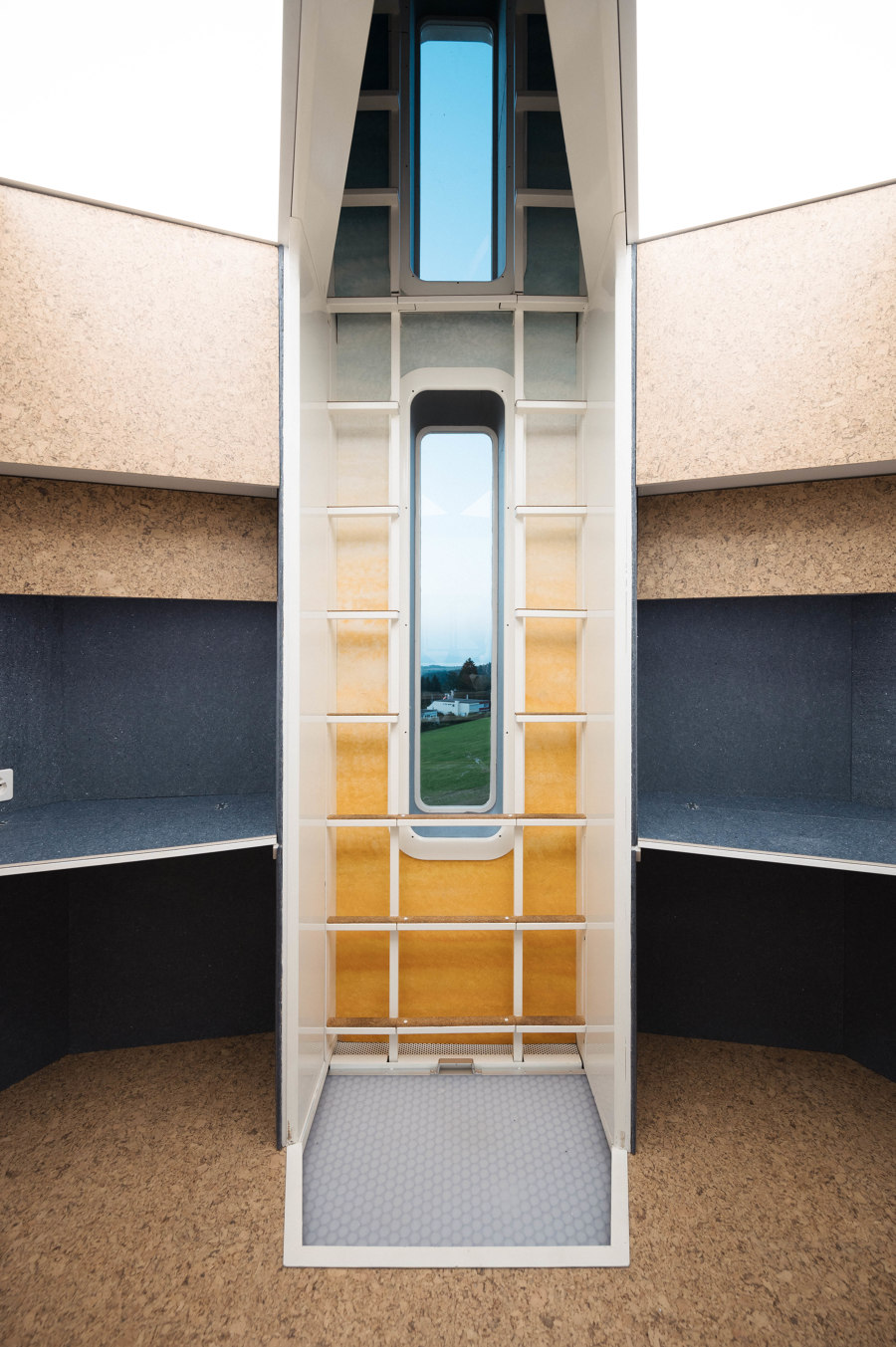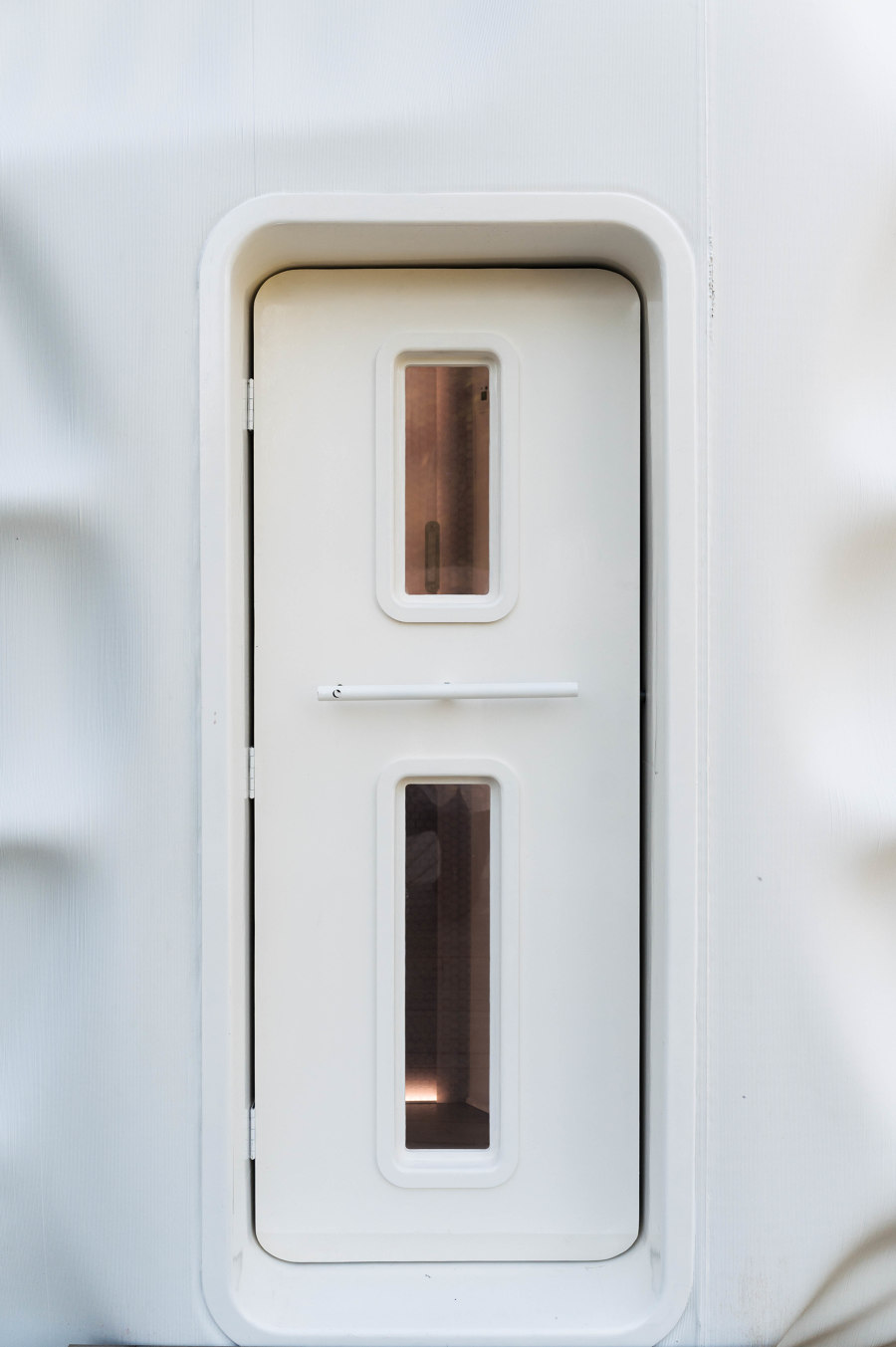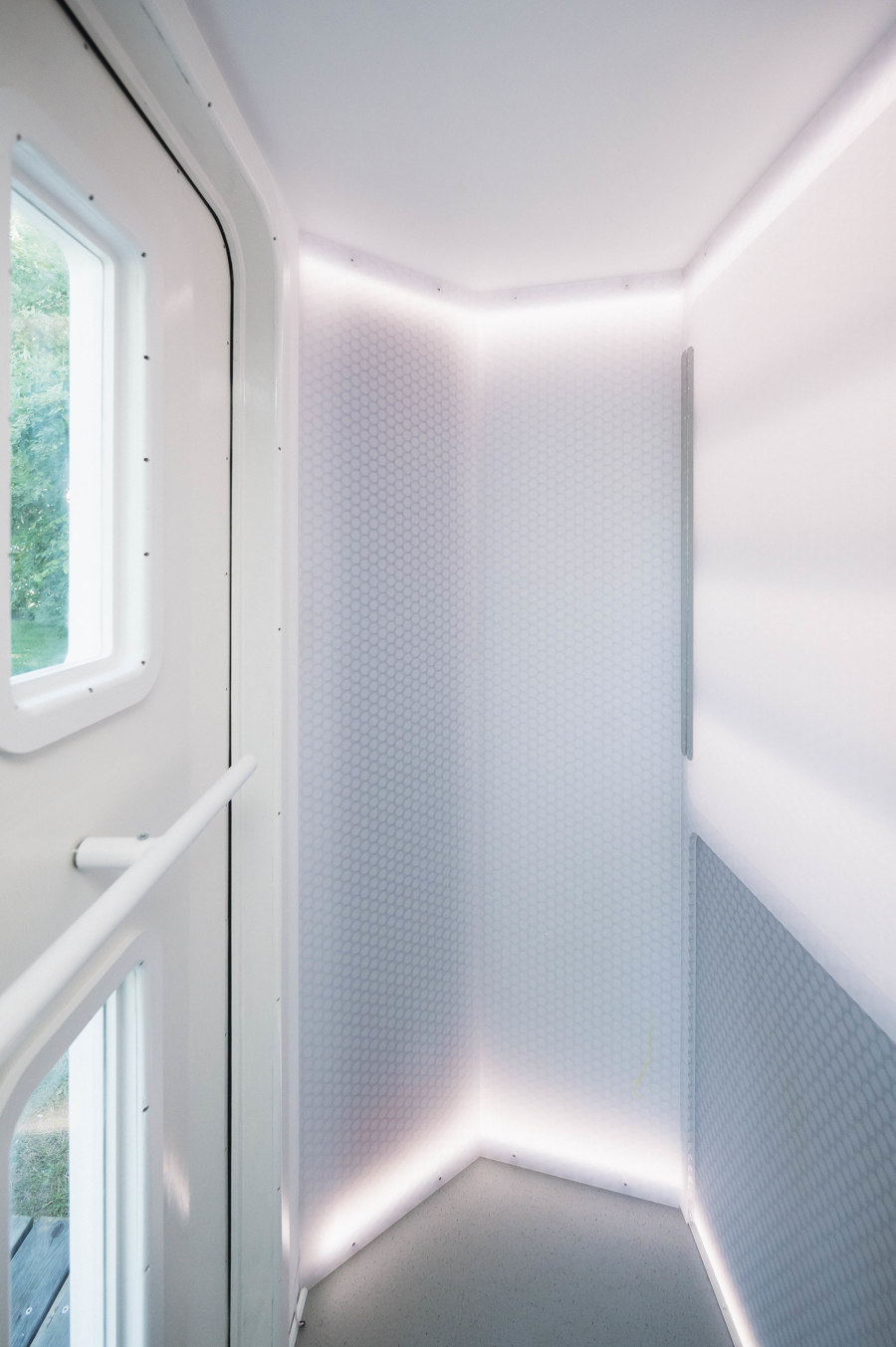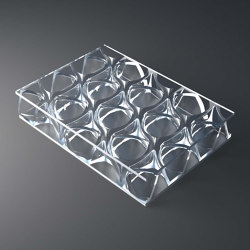Moon mission: Design Composite fits out Swiss research facility
Storia del Marchio di Markus Hieke
Niedernsill, Austria
14.11.22
Achieving a feeling of space in its compact interior, the entrance area of Rosie – a laboratory for young space researchers in St. Gallen – was equipped with backlit architectural panels (clear-PEP®) from Design Composite.
Pupils at the Institut auf dem Rosenberg school in St. Gallen playfully learn what challenges they would face on a journey to the moon
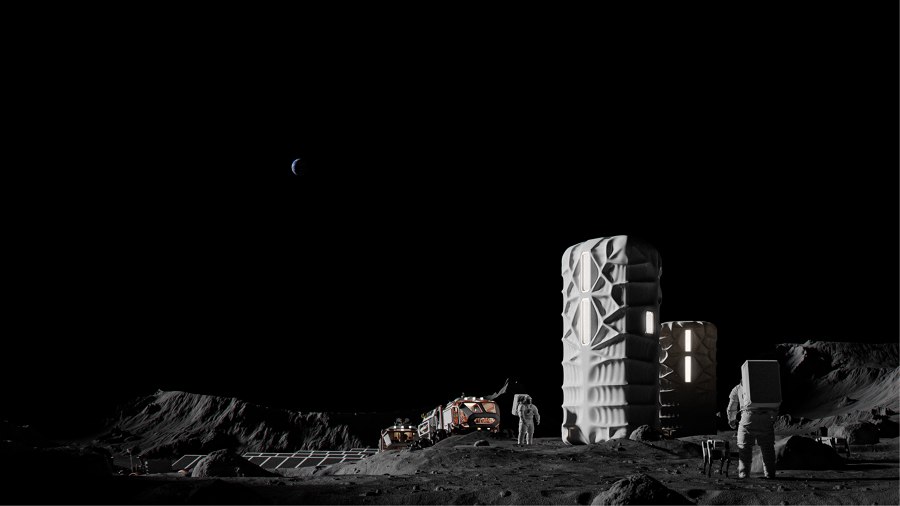
Pupils at the Institut auf dem Rosenberg school in St. Gallen playfully learn what challenges they would face on a journey to the moon
×While actual weightlessness may not be a feature of a new, almost-seven-metre-high installation at the Institut auf dem Rosenberg in St. Gallen, those who close the airlock door behind them and find themselves in a narrow but pleasantly bright chamber may nevertheless feel a little removed from the ground. Translucent clear-PEP® panels made of high-strength thermoplastic polycarbonate with a honeycomb core from Design Composite clad the walls which are backlit all around the floor and ceiling. The entrance space makes for an excellent setting for a speculative journey to the moon – in the future, after all, this habitat is intended to provide playful insights into everyday life in space.
It was completed in the summer after nine months of planning and realisation by the Danish office Saga Space Architects at the Swiss boarding school. Rosie, as the dwelling has been christened, is designed to accommodate two people for different research tasks, and over the next few years, it will be used by small crews of young astronauts for simulated moon missions.
The Rosie lunar habitat is the world's tallest 3D-printed polymer structure. It was developed by Saga Space Architects from Copenhagen and realised in collaboration with various industrial partners, including Design Composite
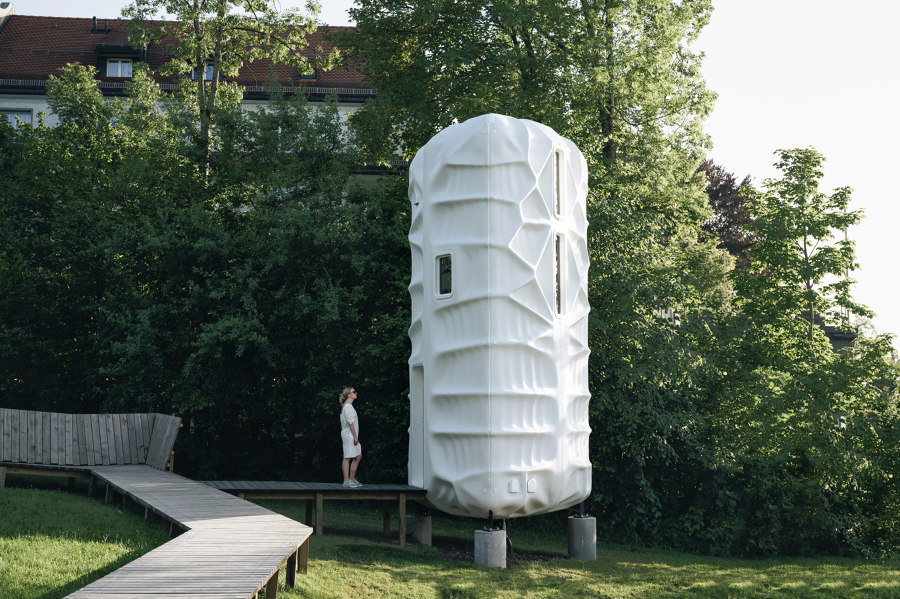
The Rosie lunar habitat is the world's tallest 3D-printed polymer structure. It was developed by Saga Space Architects from Copenhagen and realised in collaboration with various industrial partners, including Design Composite
×As realistic as possible
The commissioning and assembly of the capsule were preceded by an intensive co-creation process together with the renowned Swiss boarding school. ‘One of the most important design parameters for the project was a high degree of realism, taking into account size constraints and compliance with launch capacity limits,’ said Saga Space Architects.
‘The unusual shape of the habitat is due to the topology optimisation method we used to create a lightweight but stable alternative to the usual pressure vessels used in other space habitats. The method uses an algorithm that optimises on the basis of the least mass and the greatest strength,’ explain the architects further. A curved triangular floor plan also improves space efficiency compared to the usually round cross-section of space stations. In the belly of one of space company SpaceX's Starship spacecrafts, for example, six such capsules arranged in a hexagon could be transported to the moon.
View from bottom to top: a brightly lit research platform on the middle level, with two sleeping chambers located higher up
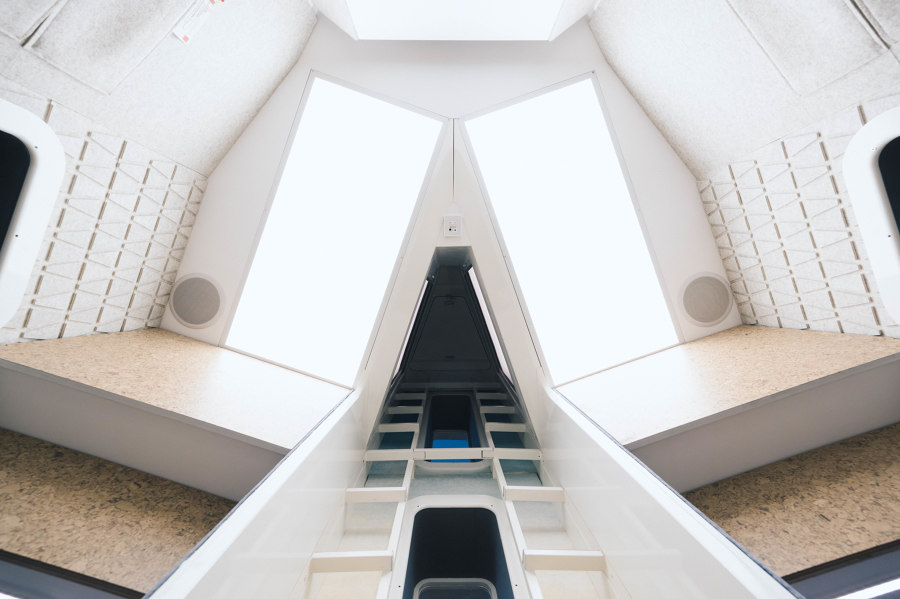
View from bottom to top: a brightly lit research platform on the middle level, with two sleeping chambers located higher up
×Since it is difficult to produce such a complex shape using conventional methods, the team relied on 3D printing to develop the outer shell – which itself presented numerous challenges at this scale. The shell is assembled from a total of six prefabricated individual parts made of glass-fibre-reinforced and UV-stabilised ABS polymer, resulting in the world's tallest 3D-printed polymer structure.
Haptically pleasant materials such as recycled felt and cork create a sense of well-being in this relatively close confinement. The partition door is made with a robust clear-PEP® lightweight panel from Design Composite
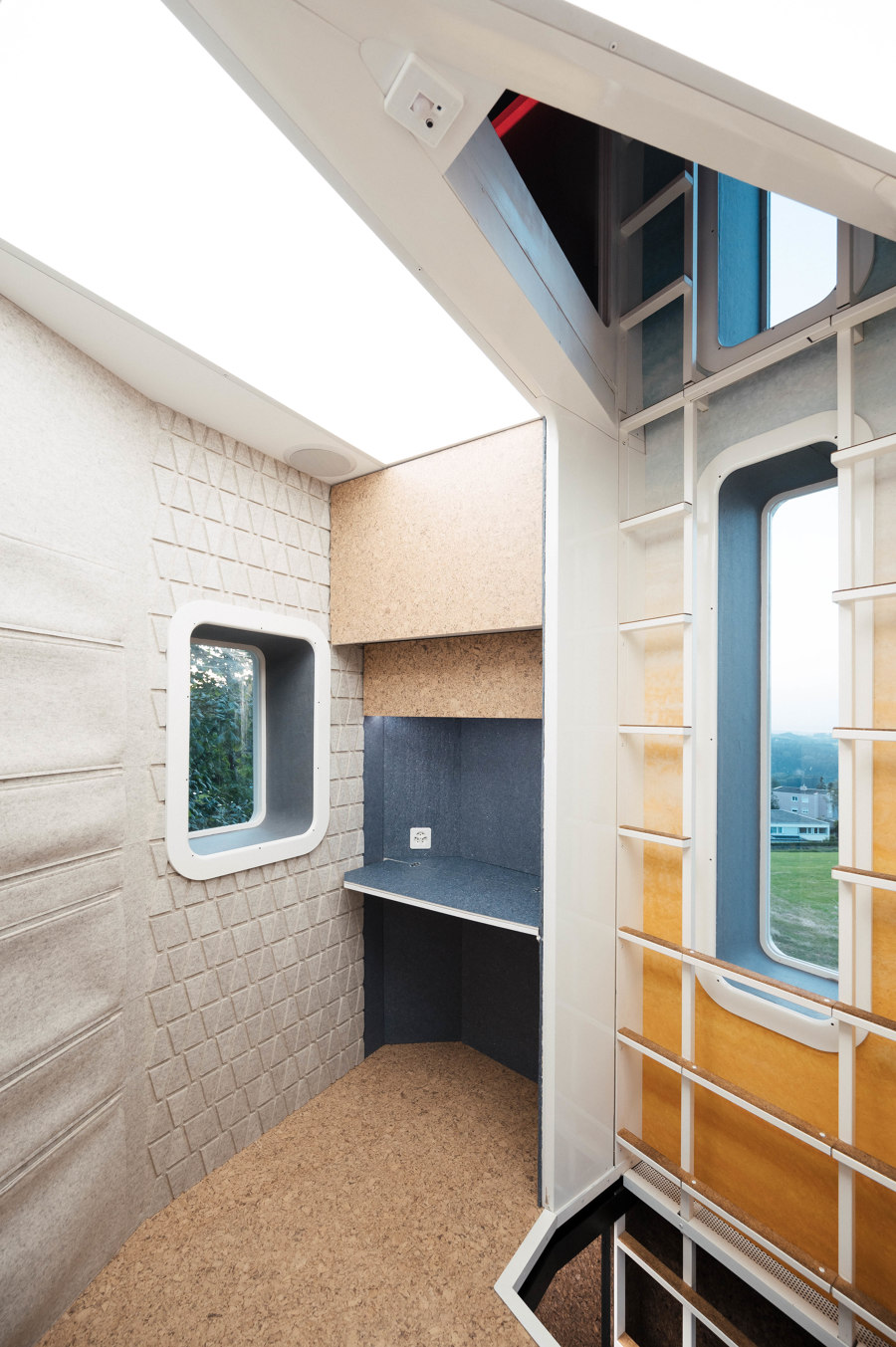
Haptically pleasant materials such as recycled felt and cork create a sense of well-being in this relatively close confinement. The partition door is made with a robust clear-PEP® lightweight panel from Design Composite
×Bright and cosy
Rosie also features an airlock, climate control, user interfaces and robotic support. A circadian lighting system supports the natural sleep-wake rhythm of humans. ‘As with all our projects, we take inspiration from nature. The greatest designer, evolution, has already answered many questions, and we try to utilise it as best we can,’ emphasise the architects.
The two and a half functional levels – from the workshop with its large experimental workbench, the middle level with desks and up to the sleeping area – can be climbed via a continuous vertical ladder. Both the floors and the furniture are multifunctional so that they can be used for as many different activities as possible in the limited space. Wall surfaces made of cork and recycled felt in different shades provide a cosy atmosphere. Daylight enters the interior through irregularly placed window hatches.
Climb in and take off: In theory at least, you leave planet Earth behind as soon as you pass through the airlock. The honeycomb structure of Design Composite's clear-PEP® panels creates an exciting light-scattering effect
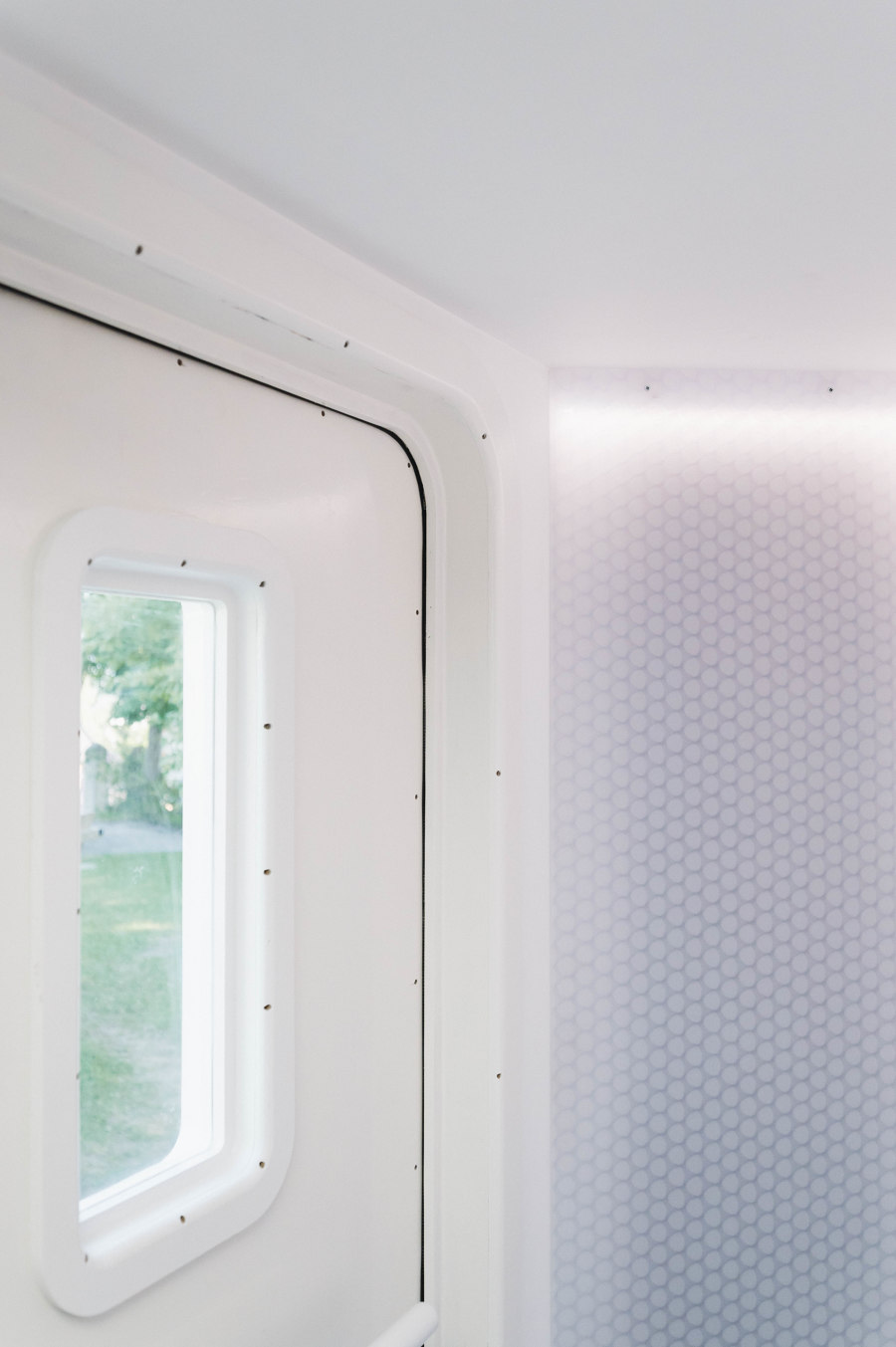
Climb in and take off: In theory at least, you leave planet Earth behind as soon as you pass through the airlock. The honeycomb structure of Design Composite's clear-PEP® panels creates an exciting light-scattering effect
×In order to convey a pleasant feeling right from the moment of entry, revealing nothing of the confinement one is inevitably confronted with in such a habitat, the design team has provided the airlock with a light-coloured conversion. The young researchers thus perceive the chamber – which in reality would serve to equalise the pressure between inside and outside, but also to keep dirt out – as more spacious. Clear-PEP® panels from Austrian manufacturer Design Composite were used for the surface. The transparent honeycomb structure is softly illuminated on the back, thus creating an attractive lighting effect, while the panels' stiffening properties, very low weight and ease of processing only enforced their suitability for use on the project.
The versatile and translucent clear-PEP® architectural panels with UV-stable polycarbonate or acrylic top layer are characterised by extreme stability, rigidness and also ease of processing
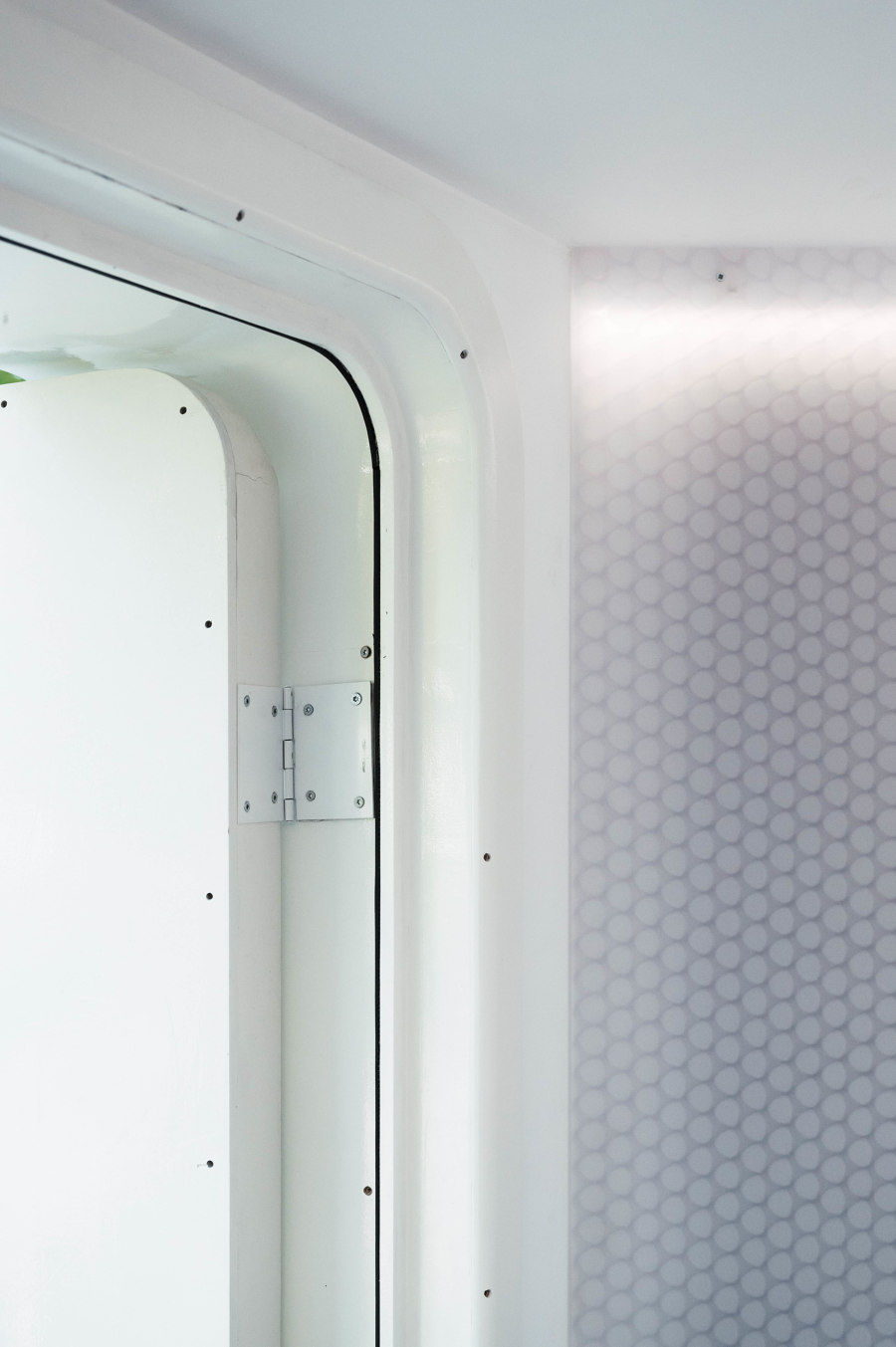
The versatile and translucent clear-PEP® architectural panels with UV-stable polycarbonate or acrylic top layer are characterised by extreme stability, rigidness and also ease of processing
×Design Composite, based in Salzburg, is an expert in lightweight construction, translucent architectural panels and acoustic plastic panels. The company supported the expansion of the institute's teaching and learning facilities as a project partner, along with several other companies. And who knows, maybe one day a graduate of the school really will travel to the moon – with little doubt as to how and when the spark for the adventure was ignited…
© Architonic
Head to the Architonic Magazine for more insights on the latest products, trends and practices in architecture and design.




