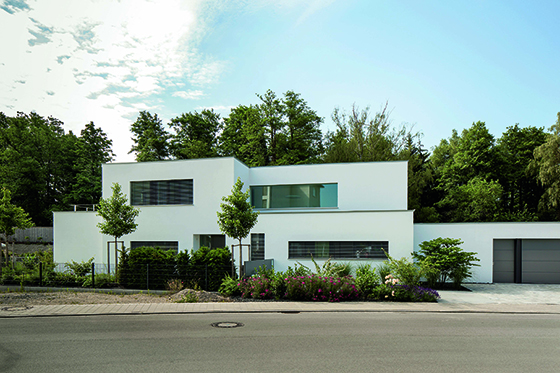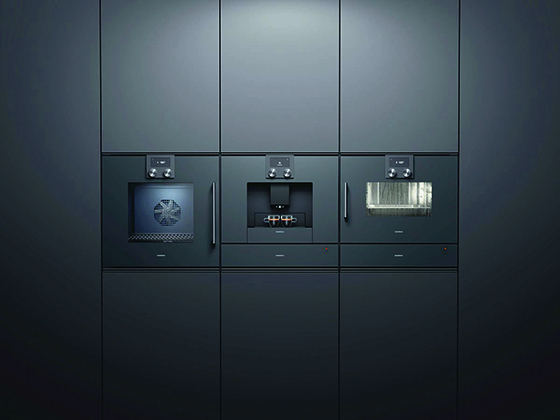Gaggenau: Cook at home like the professionals
Scritto da DETAIL - Zeitschrift für Architektur + Baudetail
München, Germania
19.10.16
In Haus D. in Hilpoltstein, architecture and interior design go hand in hand. Around the central kitchen, the open room sequences ensure the professional interaction of living, cooking and working.
The spacious house by architects Ber-schneider + Berschneider on the outskirts of Hilpoltstein is a modern, three-dimensional collage of cubes, and is optimally aligned to the needs of the client in all life phases. On the ground floor, the spacious open kitchen is the centre of family life. The free-standing kitchen block and the professional technical equipment allow for the relaxed and uncomplicated preparation of daily meals, as well as for cosy cooking events with family and friends. The kitchen planners have opted here for a wealth of kitchen appliances by Gaggenau, which with their clear design-language fit perfectly with the kitchen’s fittings and leave nothing to be desired in terms of functionality. Indispensable for everyday life are the fully-automatic espresso machine, the Vario refrigerator and the dishwasher. The oven, combi-steam oven and two warming drawers will delight keen private chefs and ensure the best-possible results. Meals are taken either in the cosy niche with a corner bench or at the large table with a view of the garden. From here there is also -direct access to the outside and to the cosy living room next door.
The kitchen can incidentally not only be accessed through the entrance, but also via the adjacent garage. Thus groceries can be carried directly from the car by the shortest route to the interjacent pantry or the kitchen. To the east, the kitchen adjoins the granny annexe, currently used as an office. Thus the client can at all times commute between living and working and participate in family life. With two rooms, a bathroom and an outdoor area, this part of the house can also, however, be used at any time as a home for an elderly relative, a child who has outgrown the family home, or simply let out.
A single-flight staircase also leads directly from the entrance to the upper floor. This is where the master bedroom with an en-suite bathroom and a comfortable dressing room, as well as a children’s room, an additional bathroom and the laundry room are located. The east- and south-west facing roof terraces represent additional outdoor recreational areas. The entire building gets plenty of natural light through the open room sequences and an additional skylight above the dressing room.






