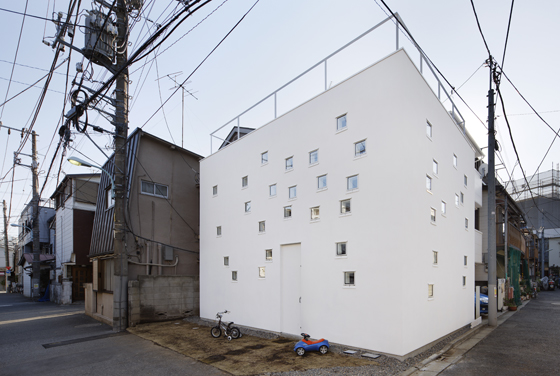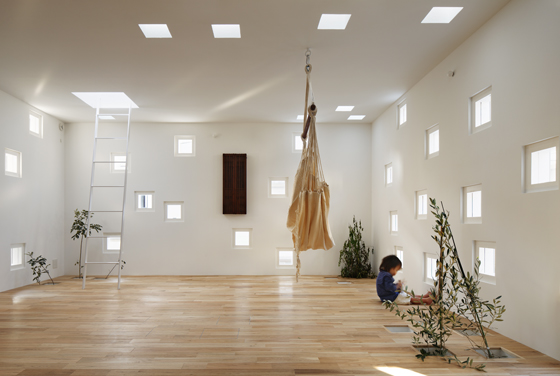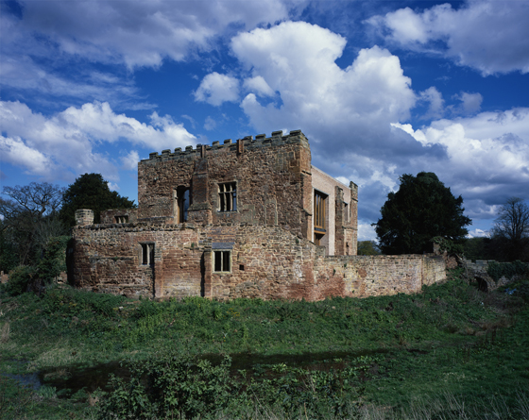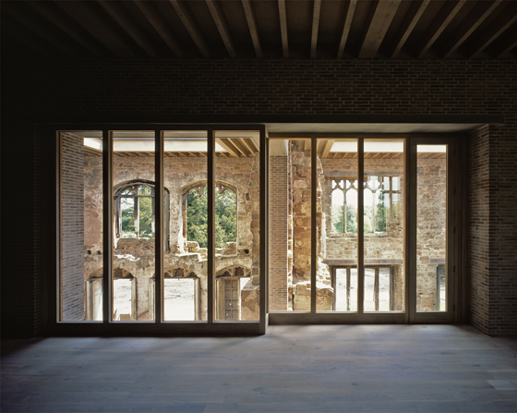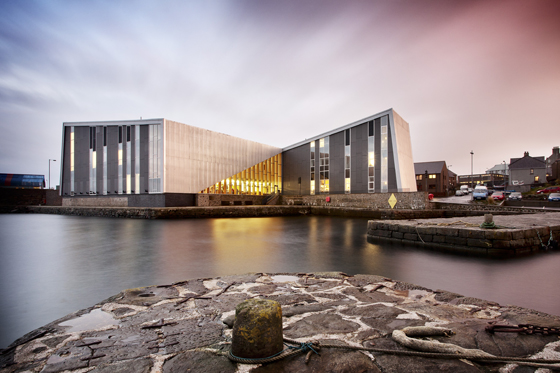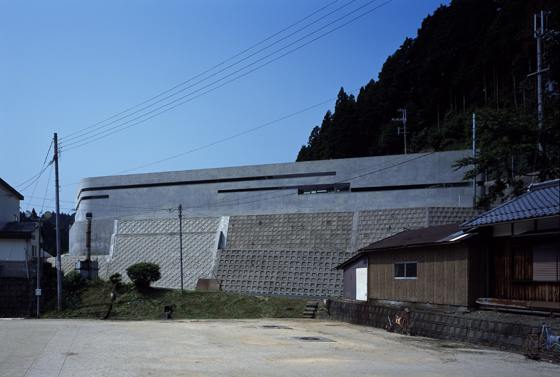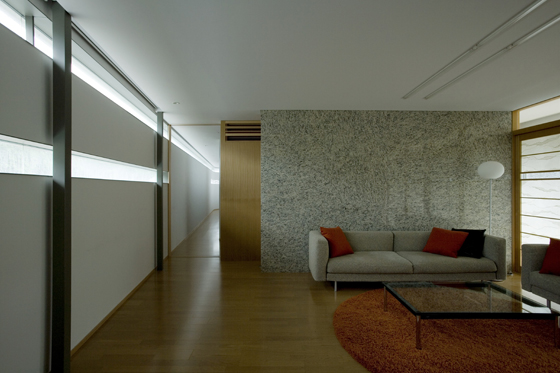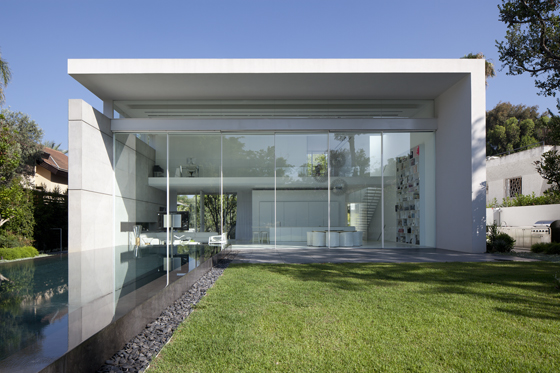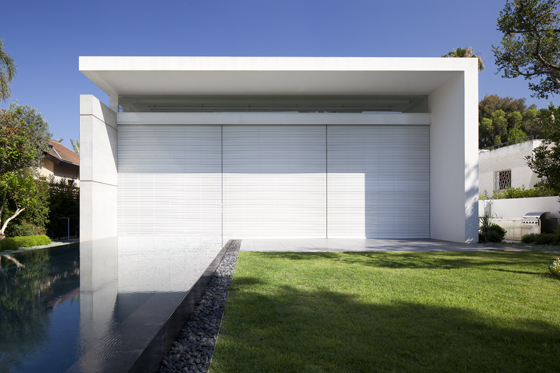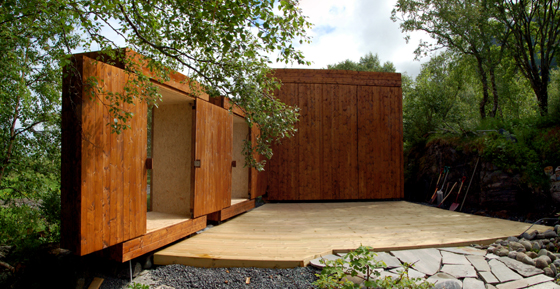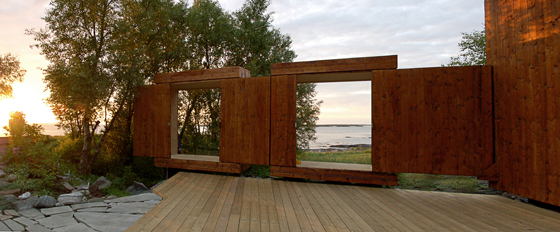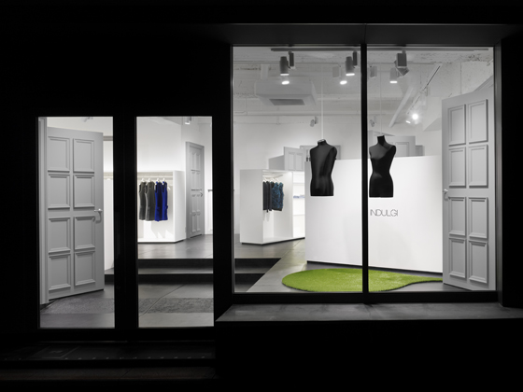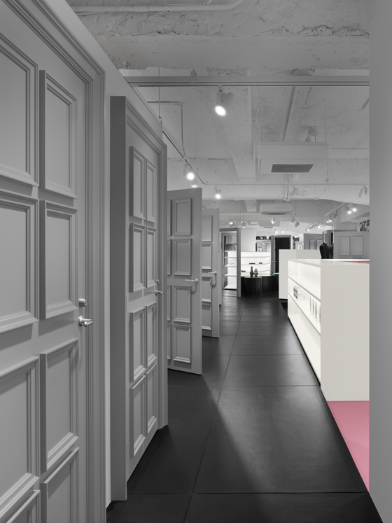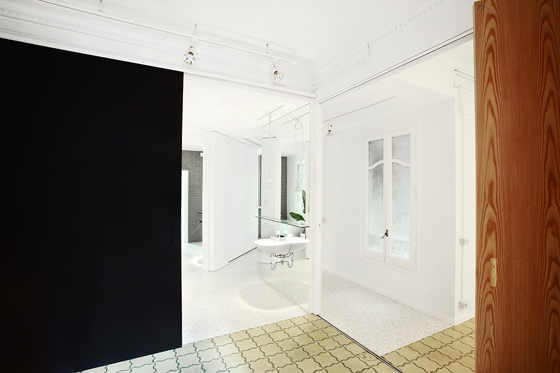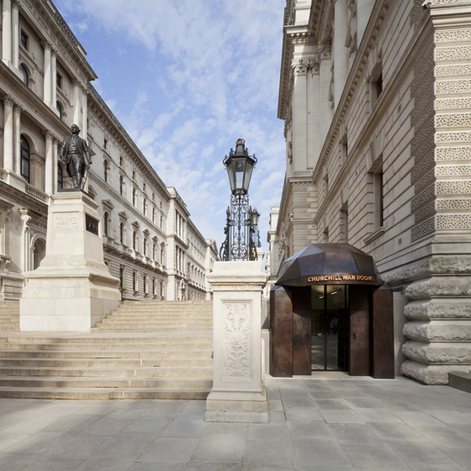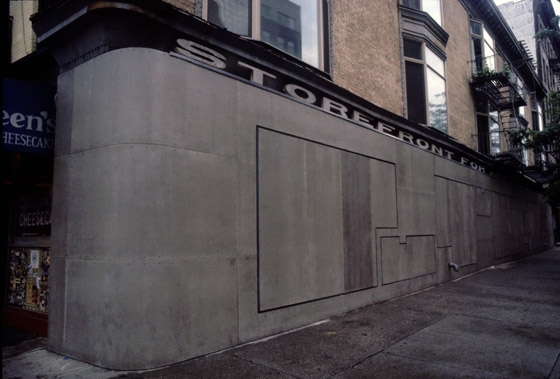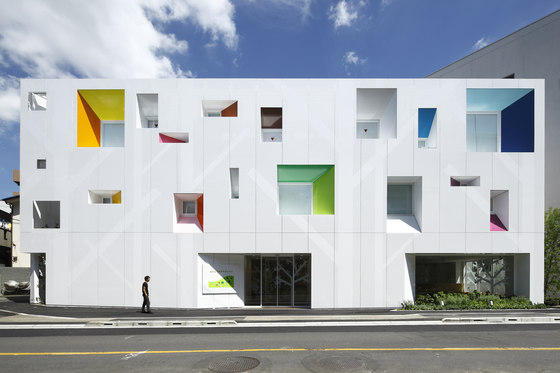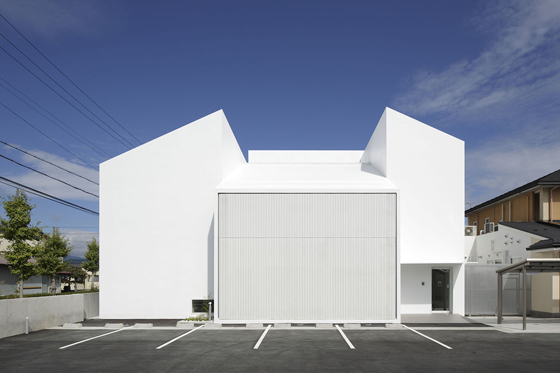An Open and Shut Case
Scritto da Dominic Lutyens
London, Regno Unito
27.01.14
Beyond their utilitarian function, windows and doors set up an emotional expectation on the part of visitors as to what they'll encounter within a building, while, at the same time, negotiating the relation that users inside have with the exterior world. Little wonder that so many architects are engaged in a perennial experimentation with these fundamental structural elements.
Innovative windows in Room Room, a house in Tokyo designed by Takeshi Hosaka, allow its owners, a deaf couple, to communicate with their children by sign language wherever they are in the building; photo Koji Fujii, Nacasa & Partners
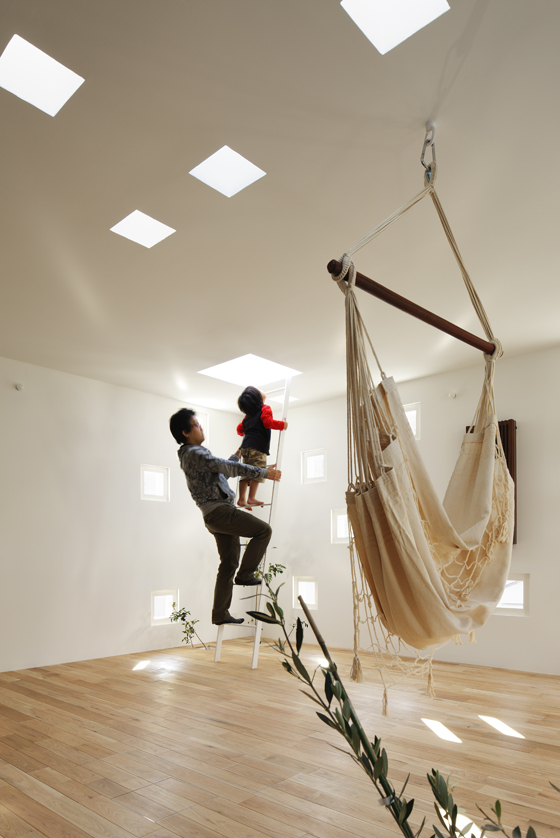
Innovative windows in Room Room, a house in Tokyo designed by Takeshi Hosaka, allow its owners, a deaf couple, to communicate with their children by sign language wherever they are in the building; photo Koji Fujii, Nacasa & Partners
×In their most mundane form, windows provide buildings with light, ventilation and afford views of the outside world. Ideally, like a carefully composed landscape painting, they frame views creatively rather than arbitrarily by looking out, say, on to a particularly picturesque spot. Doors to the outside world provide buildings with exits and entrances, protect them from intruders or welcome visitors. In its multitude of forms, ranging from the bombastic to the discreet and even clandestine, the main entrance to a building gives those who enter it one of their first impressions of what to expect beyond it in terms of its function, architectural style and atmosphere. Internal doors help determine an interior’s layout by dividing a space into rooms, when closed, while sliding doors promote the idea of fluidity and flexibility.
The windows of Room Room, a house in Tokyo designed by Takeshi Hosaka, allow its owners, a deaf couple, to sign to their children through them – and give the building a feeling of permeability; photos Koji Fujii / Nacasa & Partners
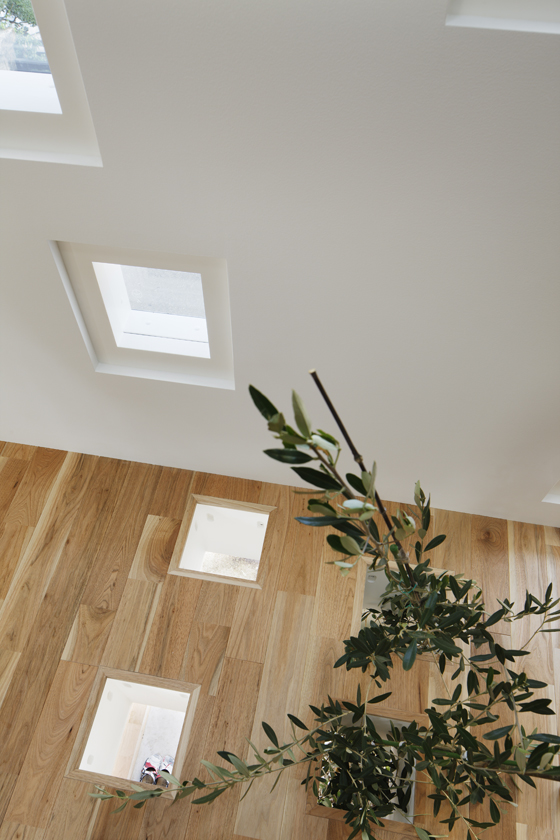
The windows of Room Room, a house in Tokyo designed by Takeshi Hosaka, allow its owners, a deaf couple, to sign to their children through them – and give the building a feeling of permeability; photos Koji Fujii / Nacasa & Partners
×Of course, windows and doors have existed for centuries. The earliest windows were crude openings in walls, later covered with animal hide, cloth or wood or, in the Far East, with paper. From around 100AD, the Romans fabricated glass windows, although, made of blown-glass jars flattened into sheets, they were practically opaque. Fully transparent glass became available a millennium later. By the 19th century, the groundbreaking advent of industrial glass-making processes – epitomised by Joseph Paxton’s Crystal Palace of 1851 in London’s Hyde Park – allowed glass to be used as a building’s chief material.
The restored, Stirling Prize-winning, 12th-century Astley Castle in the UK incorporates new, large windows into its medieval shell, which offer layered views across the landscape; photos Hélène Binet (top and middle) and Philip Vile (above)
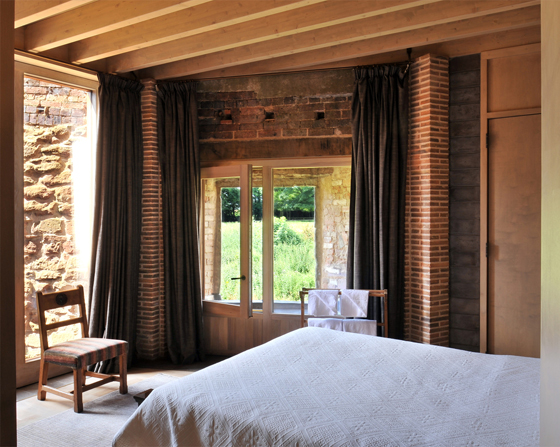
The restored, Stirling Prize-winning, 12th-century Astley Castle in the UK incorporates new, large windows into its medieval shell, which offer layered views across the landscape; photos Hélène Binet (top and middle) and Philip Vile (above)
×Le Corbusier greatly expanded the repertoire of window design with his ribbon windows found, notably, at his Villa Savoye of 1928-1931, and windows sporadically punctuating his extravagantly organic Notre Dame du Haut chapel at Ronchamp of 1950 (both in France). Skylights fall into the category of windows too, as demonstrated by IM Pei’s Louvre Pyramid in Paris of 1989 – a clever hybrid of windows and roof. And environmentalist concerns today have seen the rise of state-of-the-art, insulated, gas-filled windows or ones with low-emissivity coatings.
Vast windows on the façade of Mareel, an arts venue in Scotland, afford spectacular views of the sea, while passers-by outside can look into its interior; photos Mark Sinclair

Vast windows on the façade of Mareel, an arts venue in Scotland, afford spectacular views of the sea, while passers-by outside can look into its interior; photos Mark Sinclair
×Doors have a similarly long history. The ancient Greeks and Romans had single, double and sliding doors. As the focal point of a building’s façade, main entrances over the centuries were frequently grand and decorative, made of materials such as bronze or carved wood.
Contemporary architects never tire of revisiting such classic concerns as how windows can optimise views and blur the boundaries between indoors and out. Even so doors and windows present architects with the constant challenge of how to design them in new, interesting ways.
Attenuated ribbon windows wrap round much of the Horizontal House in Shiga, Japan, giving its occupants continuous views of the surrounding village; photos Koichi Torimura
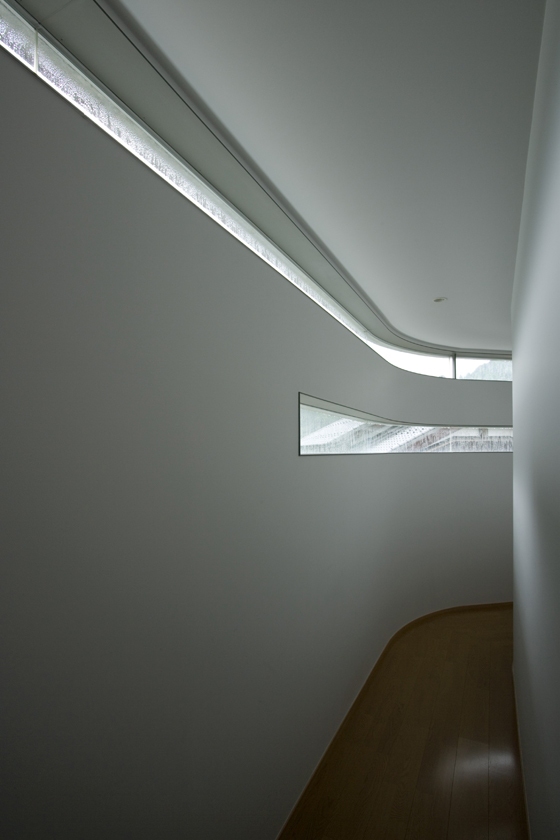
Attenuated ribbon windows wrap round much of the Horizontal House in Shiga, Japan, giving its occupants continuous views of the surrounding village; photos Koichi Torimura
×In Japan, architect Takeshi Hosaka has designed highly innovative windows in a two-storey house called Room Room in Tokyo. Around 100 20-centimetre-square apertures perforate its walls, the ceiling of the ground floor and roof. While decidedly idiosyncratic – and even reminiscent of the Ronchamp chapel in their apparently random positioning – these are also practical: the house’s occupants, a deaf couple, can sign to their children through them. The windows puncturing the ground-floor ceiling also give the house a sense of permeability, highlighted by the fact that plants grow up through them.
This house in Israel plays on the duality of windows – its gargantuan ones embrace the outdoors when open or provide total privacy with huge shutters; architecture Pitsou Kedem architectures; design team Pitsou Kedem, Nurit ben Yosef; photos Amit Geron
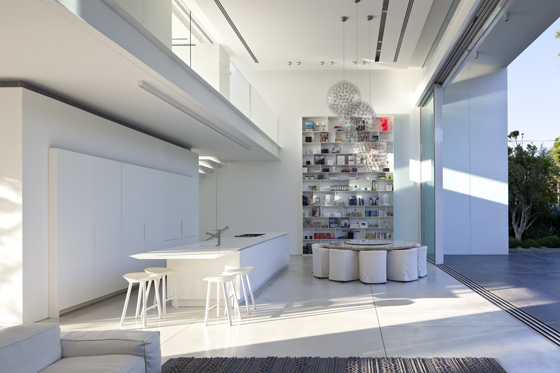
This house in Israel plays on the duality of windows – its gargantuan ones embrace the outdoors when open or provide total privacy with huge shutters; architecture Pitsou Kedem architectures; design team Pitsou Kedem, Nurit ben Yosef; photos Amit Geron
×Similarly idiosyncratic is the recent conversion of Astley Castle in Warwickshire, England, into a holiday home for the Landmark Trust, the charity which rescues buildings of historic importance. The resurrection of dilapidated buildings may be in vogue, but architects Witherford Watson Mann’s restoration of this 12th-century, architecturally protected castle – which was ravaged by a fire in 1978 and won the Stirling Prize last year – has created an unusually radical fusion of past and present. The architects retained the ancient structure’s raw-looking gashes, converting them into huge, timber-framed windows designed to reveal specific views of the surrounding landscape to romantic, highly atmospheric effect, and knitting them into new brick or timber walls. This marriage of medieval architecture with a modern aesthetic is also evident in an outdoor dining room which has vast windows, some framed with gothic tracery.
Sliding doors and a retractable roof in three cabins near a holiday house in Norway create a multifunctional space used as a tool shed, summer house or camping area
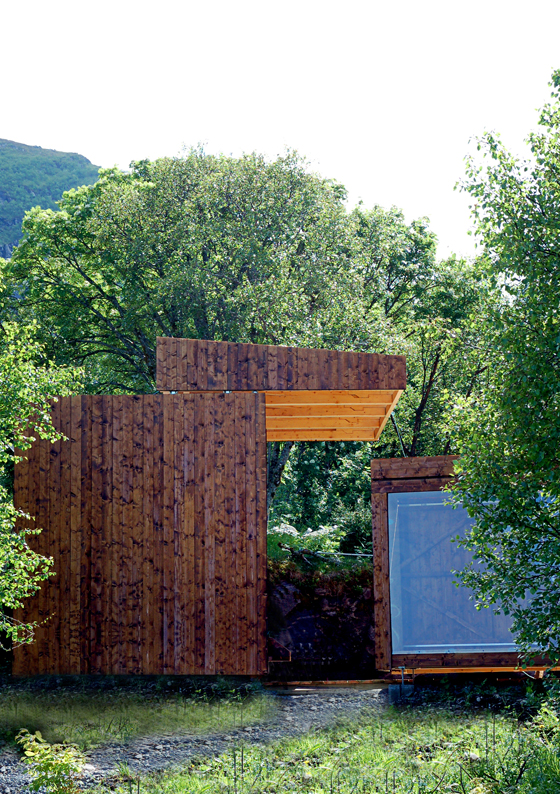
Sliding doors and a retractable roof in three cabins near a holiday house in Norway create a multifunctional space used as a tool shed, summer house or camping area
×Also situated in a remote location is Mareel, a new-build which is the UK’s most northerly cinema and music venue on Scotland’s Shetland Islands. According to project architect Sarah Murphy of Gareth Hoskins Architects, which designed it, the angular building standing on a stone quay has a ‘tough, industrial metal skin which has been peeled back in two large areas, giving way to large areas of glazing’.
Nendo’s interior for fashion boutique Indulgi in Kyoto, Japan deploys doors to break up its formerly monotonous, straight sightline to intriguingly surreal effect; photos Daici Ano
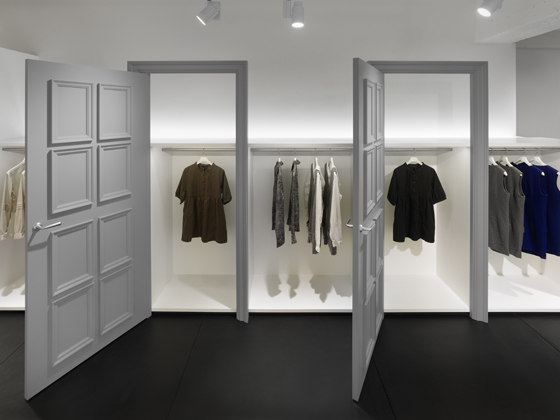
Nendo’s interior for fashion boutique Indulgi in Kyoto, Japan deploys doors to break up its formerly monotonous, straight sightline to intriguingly surreal effect; photos Daici Ano
×The glazing, which affords spectacular views of the sea, is attached to columns made of an attractively warm-looking timber, which act both as striking mullions and the building’s main structure. (Incidentally, the mullions have been designed to withstand the extraordinarily windy conditions of the Shetlands.) The architects describe Mareel, which won a RIBA award last year, as an ‘inclusive’ venue, so it seems consistent with this ethos that its windows allow people outside the building to look into its interior. At night, the illuminated windows transform Mareel into a dramatic landmark.
This Barcelona apartment by Arquitectura-g has been reconfigured: its conventional corridor was dispensed with and its rooms are now linked by double doors and new, sliding partitions; photos José Hevia
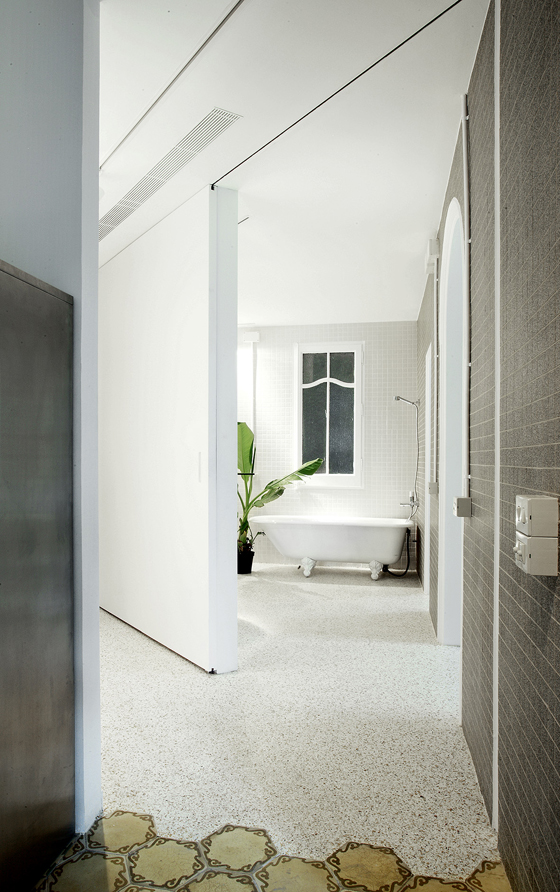
This Barcelona apartment by Arquitectura-g has been reconfigured: its conventional corridor was dispensed with and its rooms are now linked by double doors and new, sliding partitions; photos José Hevia
×An attenuated version of Le Corbusier’s ribbon window is a key feature of Horizontal House, a project by Eastern Design Office in a village in the area of Shiga, Japan. Two of its windows take the form of narrow, horizontal slits that zip around much of the building’s monolithic façade. Since they’re so narrow, they also guarantee the homeowners’ privacy. By contrast to the house’s almost sinister, bunker-like appearance – its curved end even recalls philosopher Jeremy Bentham’s 18th-century Panopticon design for prisons – from the inside, the windows provide picturesque vistas of its rural location. What’s more, those looking out enjoy contrasting views: if they’re standing, they see the village and a river, if sitting a mountain, if lying down the sky. Like watching a film as it unfolds, the act of walking while looking through these uninterrupted bands of glass has a cinematic quality. Most spectacular of all though is a larger, curving window at the core of the house – again with views on to the village.
Inspired by Second World War military hardware, this new entrance building for London’s Churchill War Rooms explicitly references the fact that they were once Churchill’s bunker during the Blitz; photos Richard Davies
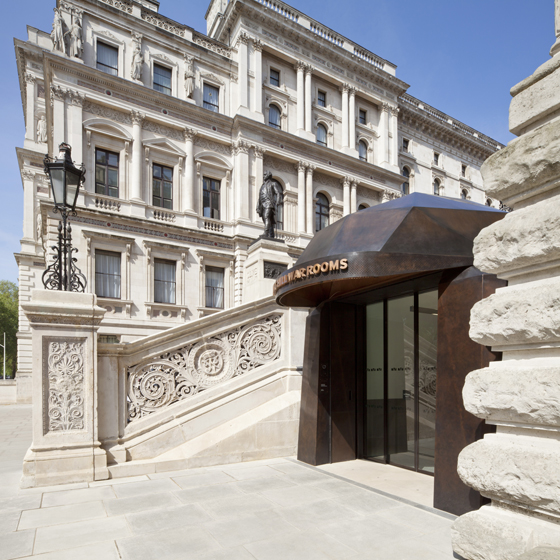
Inspired by Second World War military hardware, this new entrance building for London’s Churchill War Rooms explicitly references the fact that they were once Churchill’s bunker during the Blitz; photos Richard Davies
×A simpler, though no less striking, use of windows forms part of a crisply rectilinear house in Ramat HaSharon, Israel, designed by architects Pitsou Kedem. If windows provide transparency or privacy depending on whether they’re open or closed, this project dramatically plays on this duality. Here the 6-metre-high, light-filled living area is entirely fronted with gigantic glass panes which slide open thanks to an electric motor, allowing the interior to blend with a huge terrace and Hockney-esque swimming pool. Conversely, shutters can be rolled down over the glass to ensure privacy and security.
A mixed-use building incorporating shops and offices, Sheppard Robson’s project 42 Rue du Rhône, in Geneva, has an undulating façade made of translucent cladding that doubles as windows; photos Hufton + Crow
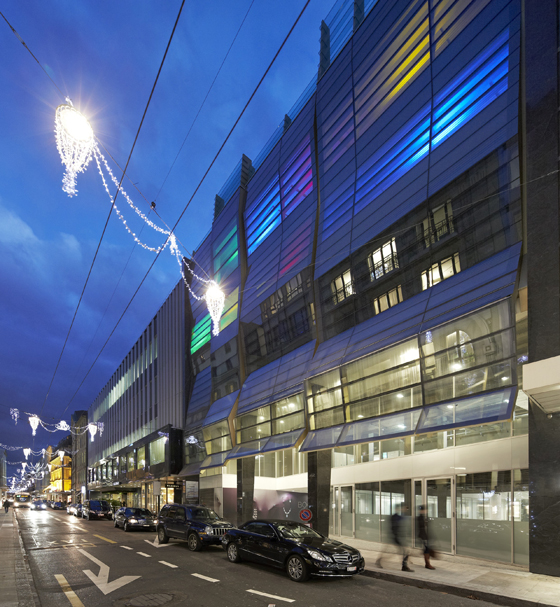
A mixed-use building incorporating shops and offices, Sheppard Robson’s project 42 Rue du Rhône, in Geneva, has an undulating façade made of translucent cladding that doubles as windows; photos Hufton + Crow
×The fact that windows – and doors – can either be open or shut appeals to architects for another reason: they can render a building more flexible, even multifunctional. This was the inspiration behind Oslo-based architects Rever & Drage’s multifunctional cabins suitable for all weathers built near a summer house on the northwest coast of Norway. These can be used as a tool shed, a shelter from rain or as somewhere to sleep under the stars. One has a retractable roof that slides forward to provide the patio with a canopy that incorporates a skylight, allowing light to penetrate. The other cabins feature doors that slide open to reveal glazed rear walls framing sweeping views of a fjord.
Acconci Studio’s multifunctional, kinetic façade for a New York gallery combines pivoting windows and panels that pull out to form tables and benches; photos Paul Warchol, courtesy Acconci Studio
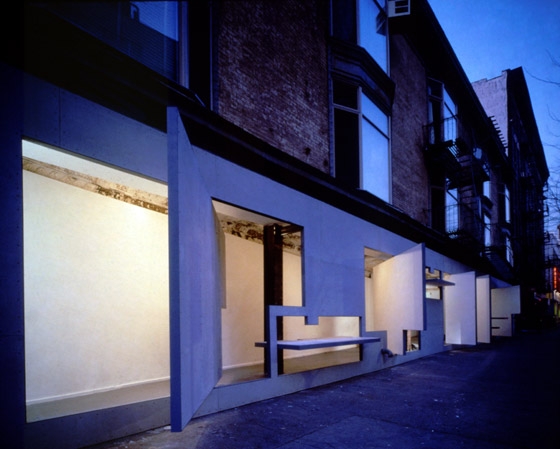
Acconci Studio’s multifunctional, kinetic façade for a New York gallery combines pivoting windows and panels that pull out to form tables and benches; photos Paul Warchol, courtesy Acconci Studio
×Ajar, open or closed, doors can also inject variety into interiors, as illustrated by Tokyo-based design studio Nendo’s interior for fashion boutique Indulgi in Kyoto, Japan. Nendo’s aim was to break up the monotony of this narrow shop’s one, simple sightline with a variety of doors. These create an intriguing space that entices customers to open the doors and explore the space and ensures that the interior can never be seen in its entirety at one glance. Some doors are fake and give the interior a surreal air – rather like those in Surrealist artist Dorothea Tanning’s 1943 painting ‘Eine Kleine Nachtmusik’ – though these also have a practical function since they incorporate hangers, shelving and mirrors.
The multicoloured, whimsical windows fronting architect Emmanuelle Moureaux’s Sugamo Shinkin Bank in Tokiwadai, Tokyo are designed to present a friendly, welcoming face to customers
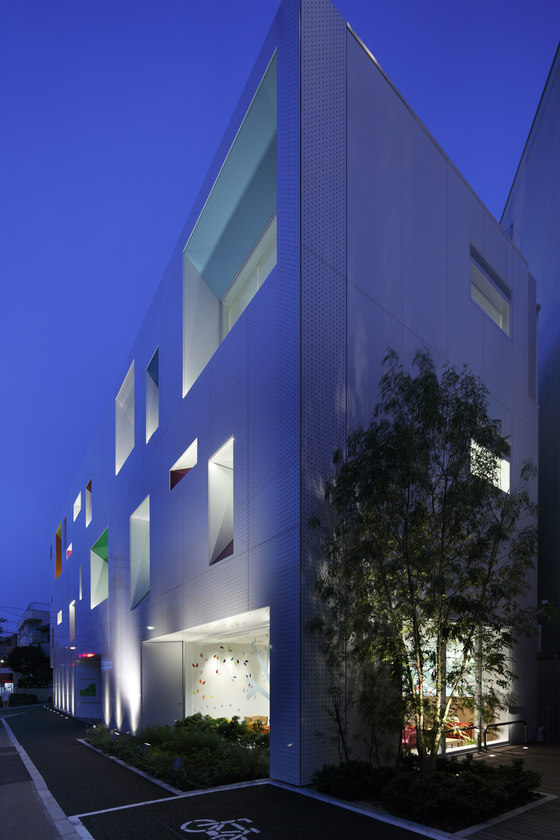
The multicoloured, whimsical windows fronting architect Emmanuelle Moureaux’s Sugamo Shinkin Bank in Tokiwadai, Tokyo are designed to present a friendly, welcoming face to customers
×Meanwhile, Spanish practice Arquitectura-g has redesigned a Barcelona apartment by dispensing with its conventional hallway and corridors and directly linking the rooms with folding double or sliding doors. This absence of a corridor, with each room opening on to the next, echoes the layout of America’s shotgun apartments. By absorbing the previously underused space of the corridor and even the hallway, the reconfigured flat’s rooms have been enlarged. Depending on whether these are open or closed, the apartment’s owners can opt for a large, open-plan space or smaller, intimate rooms.
Architect Ryutaro Matsuura’s dental clinic-cum-beauty salon in Takashima, Japan has windows with perforated, metal screens that allow soft daylight to seep in, while providing privacy for clients; photos Nacasa & Partners
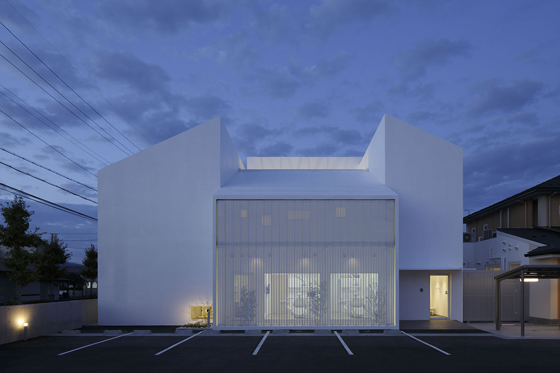
Architect Ryutaro Matsuura’s dental clinic-cum-beauty salon in Takashima, Japan has windows with perforated, metal screens that allow soft daylight to seep in, while providing privacy for clients; photos Nacasa & Partners
×Finally, public buildings often seek to project their character and identity via eye-catching main entrances. Witness the new entrance building to London’s Churchill War Rooms, the bunker that sheltered Winston Churchill and his government during the Blitz (now part of the Imperial War Museum). Designed by Clash Architects, this boldly contrasts with the 19th-century, Italianate style of the adjacent Foreign and Commonwealth Office building (designed by George Gilbert Scott). Even so, Clash Architects’ design itself, with its faceted bronze roof, references 20th-century history, namely the hulking silhouette of Churchill, the military hardware of the war and Jacob Epstein and Henry Moore’s bronze sculptures.
As building blocks in architecture, windows and entrances may appear to offer limited opportunities for creative ingenuity, yet to many architects they open doors for endless experimentation.
This garden pavilion, called La Fabrique, designed by Swiss architects Bureau A for a family based near Geneva, is made of a collage of reclaimed windows; photo David Gagnebin-de Bons
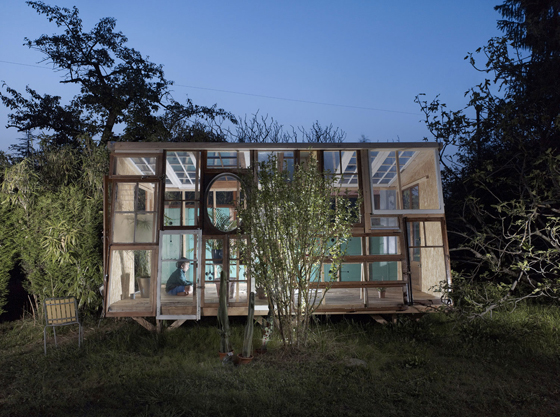
This garden pavilion, called La Fabrique, designed by Swiss architects Bureau A for a family based near Geneva, is made of a collage of reclaimed windows; photo David Gagnebin-de Bons
×
