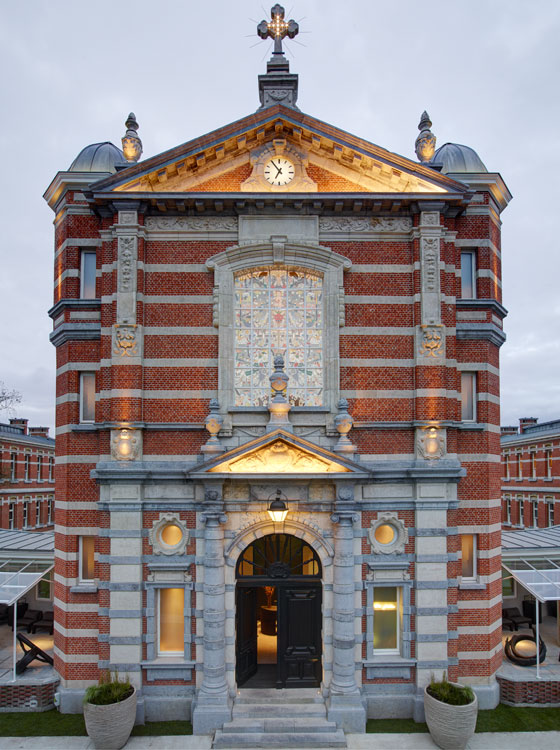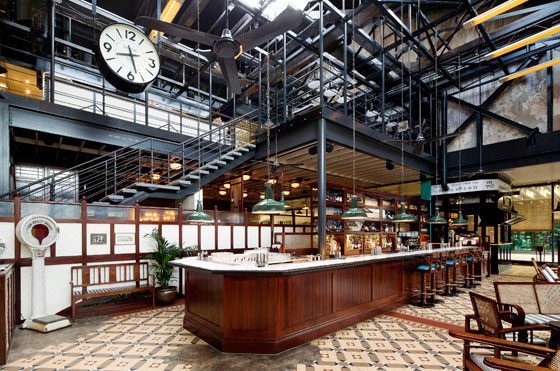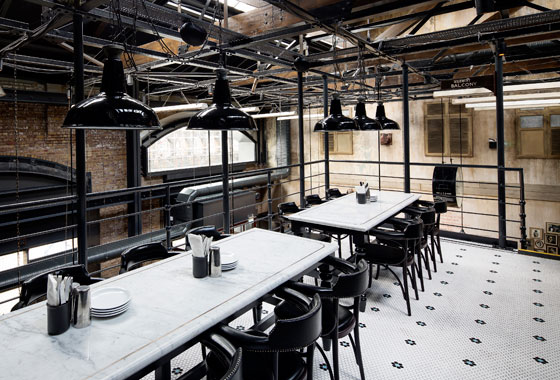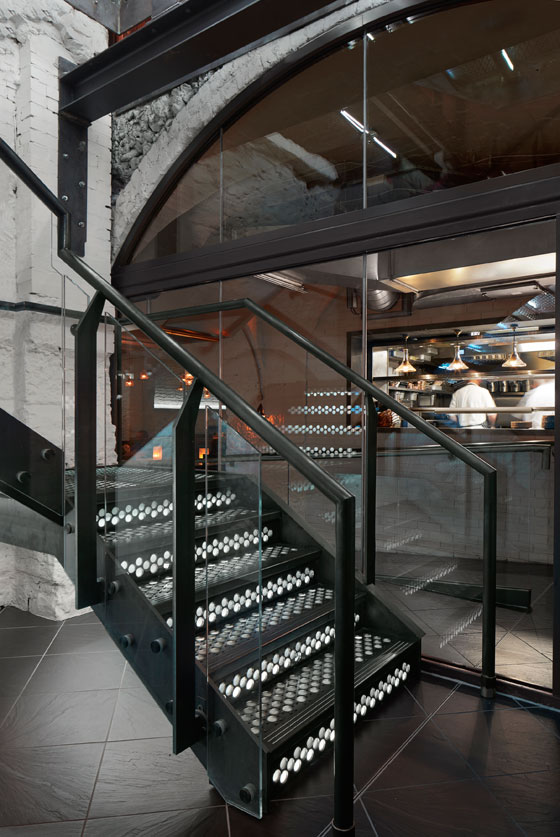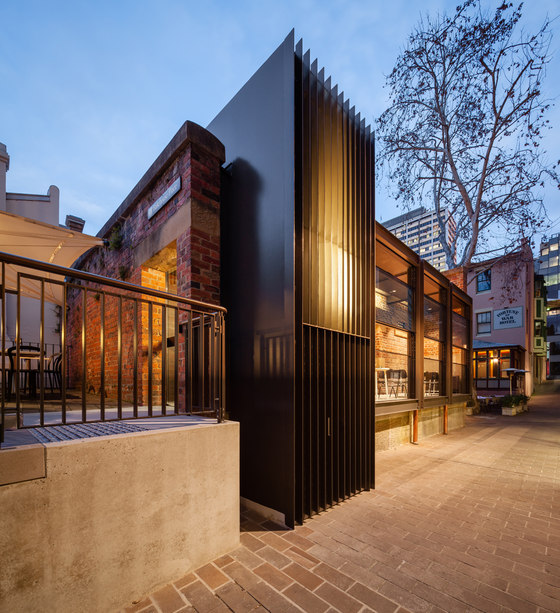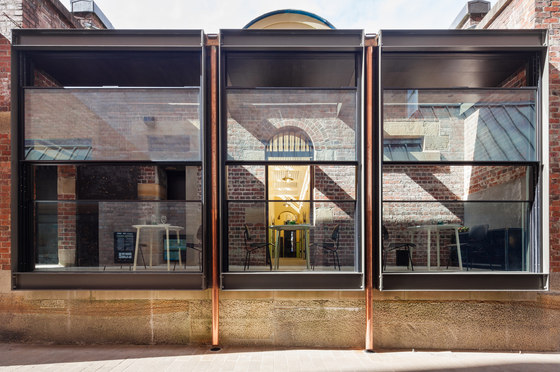Feeding off the Past
Scritto da Dominic Lutyens
London, Regno Unito
15.12.15
An international trend for new restaurants occupying converted spaces that retain key aspects of their original interior-architectural fabric sees diners dining out on past architectural glory.
The interior design of Antwerp’s The Jane — a collaboration between Piet Boon and chefs Sergio Herman and Nick Bril — fuses old and new elements. Original flaking paintwork on the ceiling is combined with a 800-kg chandelier by .PSLAB
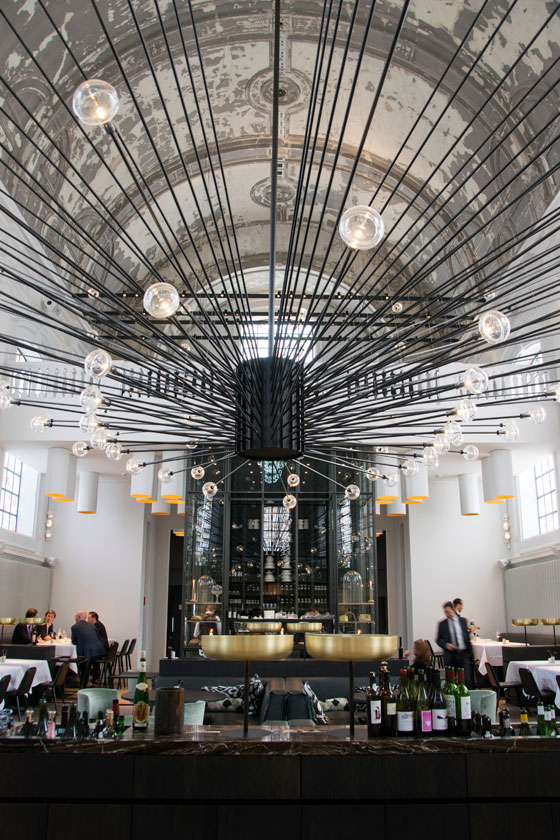
The interior design of Antwerp’s The Jane — a collaboration between Piet Boon and chefs Sergio Herman and Nick Bril — fuses old and new elements. Original flaking paintwork on the ceiling is combined with a 800-kg chandelier by .PSLAB
×A subterranean restaurant under a railway station? An eaterie in an old police station?
Surely claustrophobic or chilling rather than gastronomically appealing? Well no, judging by the current boom in hospitality venues occupying formerly institutional or industrial premises. A seminal example is the hotel Malmaison Oxford in an ex-prison in a medieval castle, whose history of incarceration and bedrooms in converted cells scarcely put off punters. But then many find these hangouts irresistibly atmospheric, dramatic, memorable.
Restaurants themed from scratch might feel phoney, artificial, but ones in buildings with a cloak-and-dagger history, say, are attractively authentic — and a gift to architects and designers keen to create a unique, believably atmospheric setting, while, as is often the case, blending it with contemporary elements.
Diners enter The Jane via the original chapel’s doors and, once inside, see a contemporary light in the shape of an enormous skull. The exploding form of the chandelier and Studio Job’s stained-glass windows contrast with the tiled floor
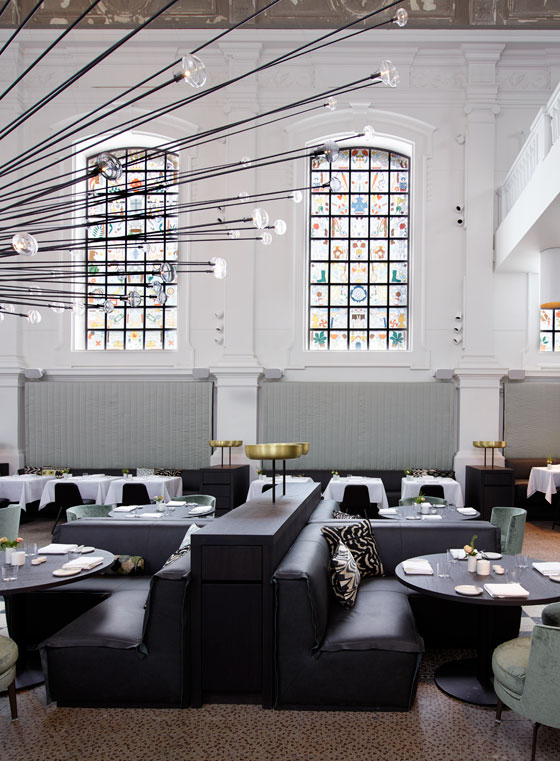
Diners enter The Jane via the original chapel’s doors and, once inside, see a contemporary light in the shape of an enormous skull. The exploding form of the chandelier and Studio Job’s stained-glass windows contrast with the tiled floor
×Dutch designer Piet Boon has transformed the interior of a former military hospital’s chapel in Antwerp, Belgium into high-end, ultra-theatrical restaurant The Jane — billed as ‘fine dining meets rock ‘n’ roll’. Original features include its heavy doors, peeling paint on its soaring ceiling and ceramic-tiled floor. Yet this ecclesiastical framework is given a contemporary, secular twist by a new, massive meteorite-like chandelier by Beirut company .PSLAB and stained-glass windows juxtaposing vanitas symbols (skulls and devils) with pop motifs such as ice-cream cones by Studio Job. Meanwhile, the original altar has been wittily repurposed as the kitchen, masterminded by its arguably god-like chefs.
Dishoom occupies the former Western Transit Shed next to Granary Square. Its fittings include antiques sourced by co-founders Shamil and Kavi Thakrar and designers Macaulay Sinclair and a near-replica of the clock at Bombay Central station
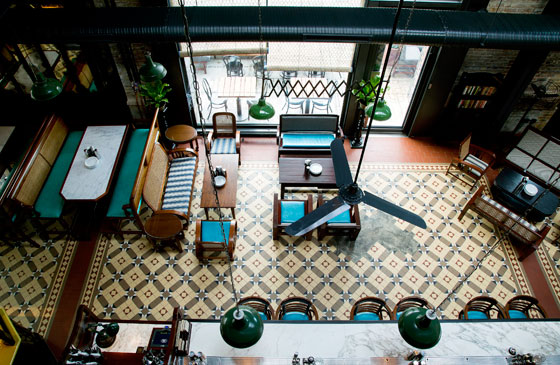
Dishoom occupies the former Western Transit Shed next to Granary Square. Its fittings include antiques sourced by co-founders Shamil and Kavi Thakrar and designers Macaulay Sinclair and a near-replica of the clock at Bombay Central station
×Then there’s eaterie Dishoom near King’s Cross station, London. Occupying a former Victorian railway depot, this seeks to evoke early 20th-century Mumbai (then Bombay). Its exposed-brick walls are original but interior-design firm Macaulay Sinclair has broken up the cavernous space with various levels made of steel. More specifically, the restaurant aims to conjure up Bombay’s railway stations, thanks, for example, to a replica of the newspaper kiosk once found in Bombay Central station, now used as a juice bar.
Meandering through vaults under Glasgow’s Central Station, Alston Bar and Beef is named after Alston Street. Original brick arches and metal bracing are teamed with contemporary lights made of crystal decanters and a crisply rectilinear marble bar
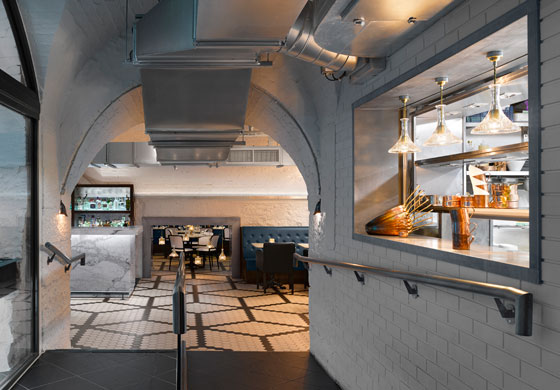
Meandering through vaults under Glasgow’s Central Station, Alston Bar and Beef is named after Alston Street. Original brick arches and metal bracing are teamed with contemporary lights made of crystal decanters and a crisply rectilinear marble bar
×And in Glasgow, the restaurant Alston Bar and Beef, designed by Jestico & Whiles, tunnels through underground vaults beneath the city’s main station and meshes old and new elements. Original rough-brick surfaces are paired with contemporary murals picturing magpies and thistles by hip design studio Timorous Beasties and there’s a a sleek, white marble bar and pendant lights made of reclaimed railway electrical switches, which reference the nearby station.
The atmosphere of this 19th-century police station in Sydney remains intact. While part of the restaurant occupies a glass-fronted extension, original holding cells and a muster room with metal cell doors and window grilles are devoted to dining areas
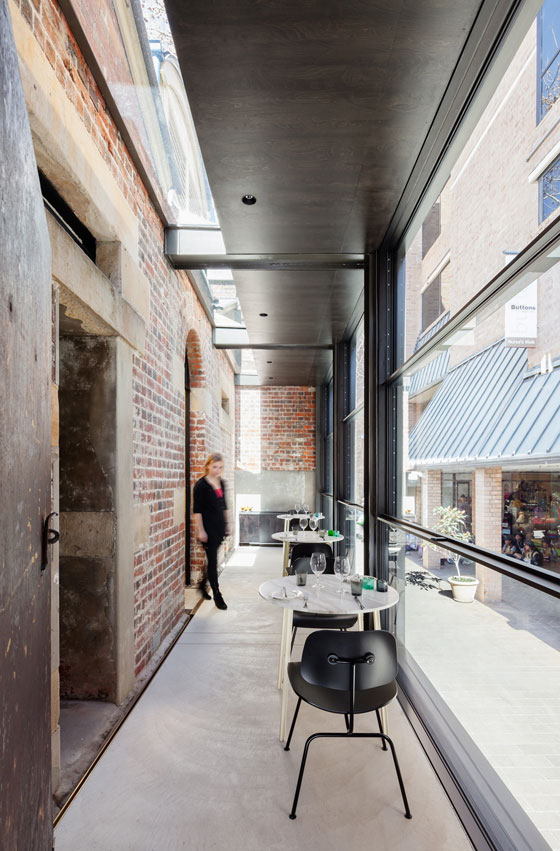
The atmosphere of this 19th-century police station in Sydney remains intact. While part of the restaurant occupies a glass-fronted extension, original holding cells and a muster room with metal cell doors and window grilles are devoted to dining areas
×Finally, Australian studio Welsh & Major has converted a 19th-century police station in Sydney’s historic centre, The Rocks, into a Le Pain Quotidien café, which is housed in a new glass-fronted extension. A new entrance incorporates vertical, metal louvres that recall prison bars. Otherwise, the architects have preserved the building’s severe, institutional holding cells, charge rooms (where suspects were formally charged), muster room (where police were given daily briefings), metal cell doors and window grilles. In fact, such edgy vestiges of a restaurant’s previous incarnation inject a welcome frisson of drama into the normally polite arena of fine dining.

