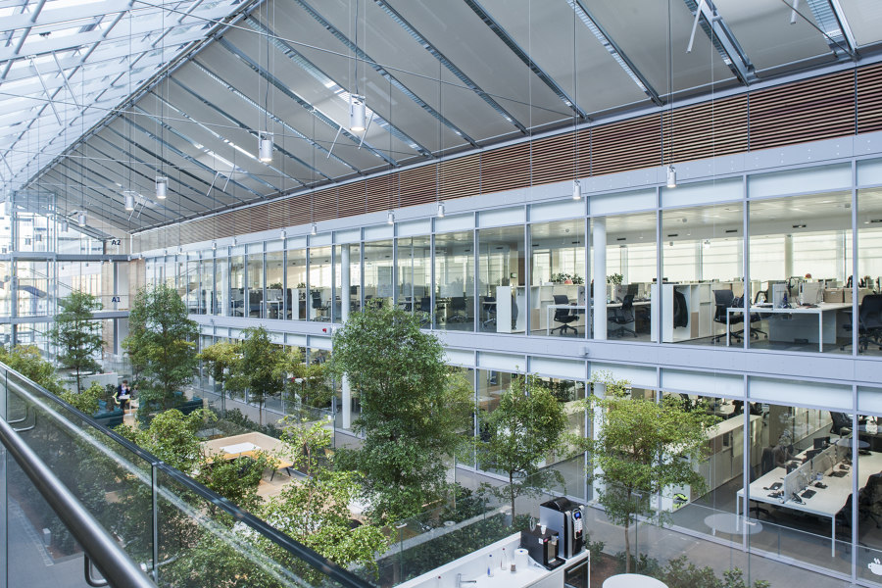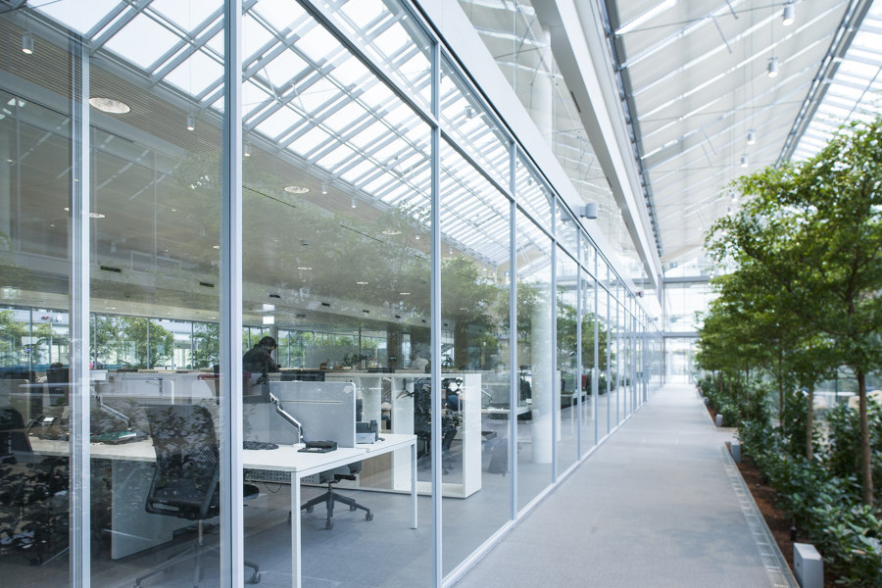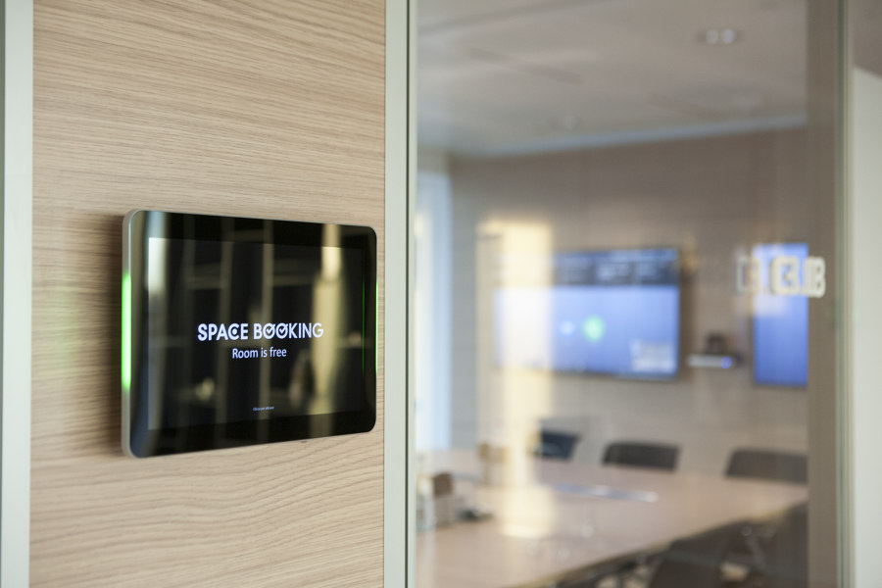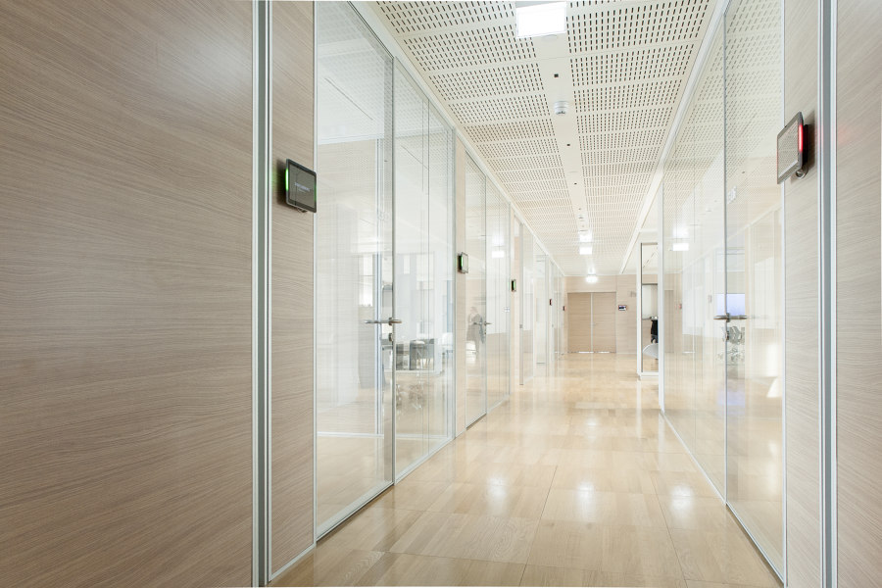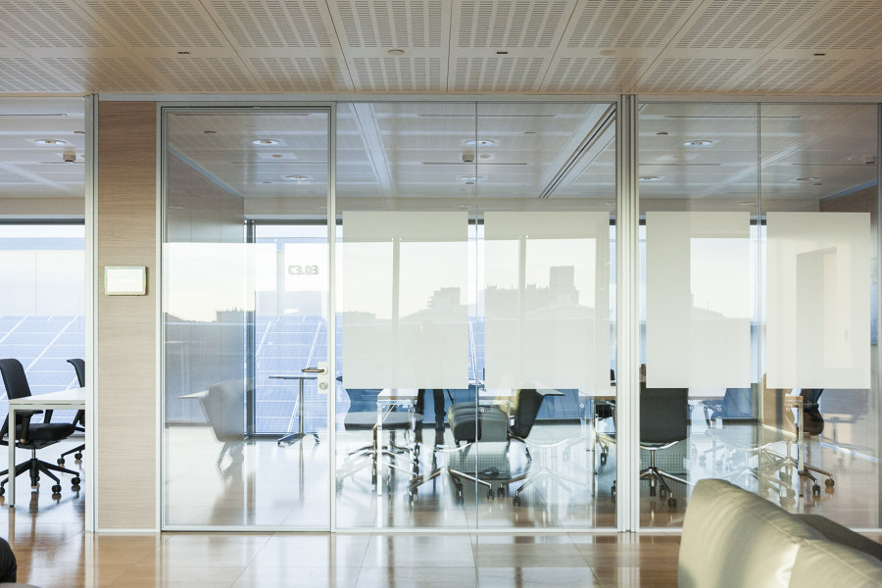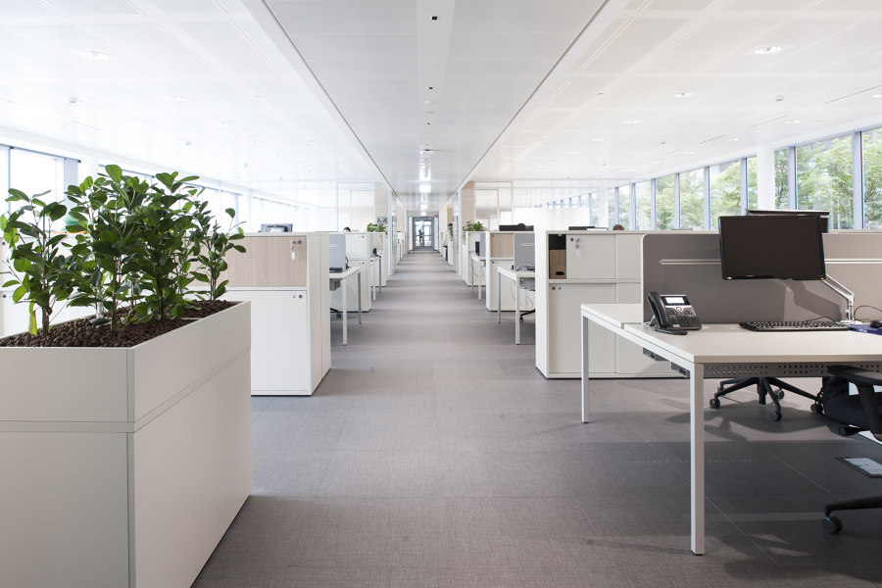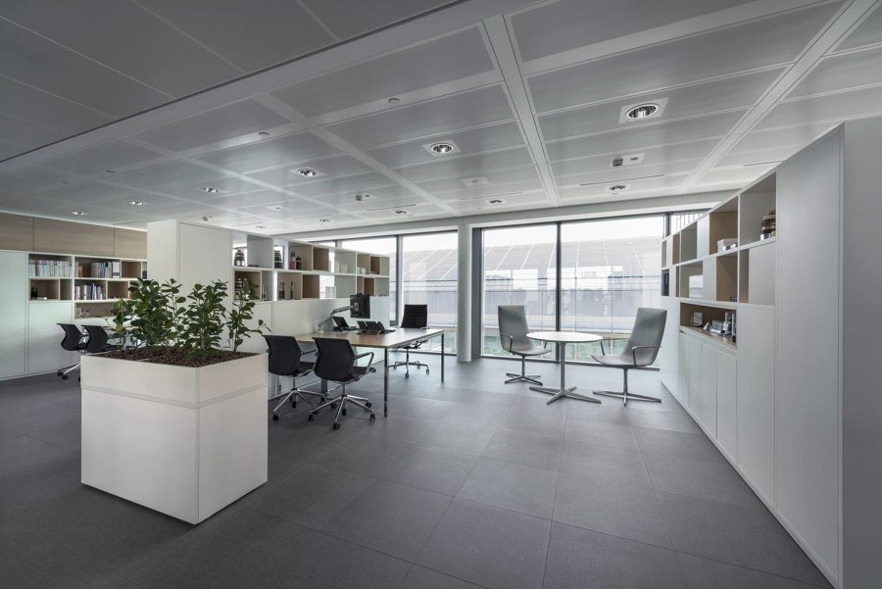Prysmian Group Headquarters Milan: Fantoni
Scritto da Fantoni
Osoppo Udine, Italia
05.11.18
The headquarters of Prysmian Group is a project which transforms an industrial area, with the aim of recovering and reusing it for use as offices and workshops.
The building, located in the Bicocca area of Milan, shows huge respect for the industrial memory of the complex while built to the most innovative sustainable design criteria as conceived by architect Maurizio Varratta for the central offices of a world-leading company in the energy and telecommunications systems and cables sector.
The building retraces the layout of the previous industrial site, and consists of three long parallel blocks joined together by two full-height garden spaces, containing connecting elements, plus a separate volume containing the auditorium and related service spaces. The architectural values of this work open out towards the exterior, and the design of the triple-height glasshouses – in addition to contributing to environmental wellbeing and to the flow of the company's group dynamics – it lets in natural light, regulates the microclimate and improves overall energy consumption.
The criteria of sustainability and smart working have been a key feature of the design of the working spaces from the start, coordinated by DEGW, and offered Fantoni an interesting challenge for the production of customised solutions for the different corporate functions. Innovative scenarios in terms of distribution and optimization of spaces, elimination of hierarchies, broad open spaces and all-glass external surfaces that foster interaction with the green internal courtyard. For this project, Fantoni focused on the three blocks, the first two consisting of two floors above ground level, and the third, towards the auditorium, of four floors above ground.
The large open-plan spaces are punctuated with meeting rooms, made entirely of Fantoni I-Wallspace partitions. These are composed almost entirely of high noise reduction double-glazing for minimal visual impact, with some small panels containing wiring, supports for video conference monitors and, near each door, touchscreen systems with which to reserve the rooms themselves and monitor their use. This panelled version of the partition is highly customisable, and in some areas of the building, it also appears around the walls and load-bearing elements, creating a perfect sense of continuity between the different surfaces.
For this important project, Fantoni developed a special finish for the panels, in light oak with a horizontal grain, and a series of technical details, such as shaped metal corners, glass panes sized to align with the counter ceiling panels, and perforated panels screening the air grilles, making for greater uniformity between the surfaces within the space.
Again the custom furniture is based on principles of simplicity and flexibility, developed from the Framework collection, and adapted in its dimensions and thickness, with new finishes that identify the type of use of the worktops, tables with built-in elements especially designed to hide the cables and numerous technical installations used, and distinctive modular storage systems that also serve as partitions between workstations.
The differentiation of the various working areas was achieved while maintaining a remarkable unity of style, by varying the finish of the metal structures and worktops. The different desk types were specially designed to suit their specific use, and the high level of standardisation for flexible use means that users can easily change workstations and create new working groups to focus on specific or temporary objectives, simply by connecting their personal electronic devices to their new desks. This type of smart workstation also means that when temporary users are present, as often occurs, there are always workstations available to them and suitable for their various needs.
Credits:
Client: Prysmian Group Italia
Architectural design: architect Maurizio Varratta
Coordination of interiors and space planning: DEGW
Photos: Adriano Ferrara

