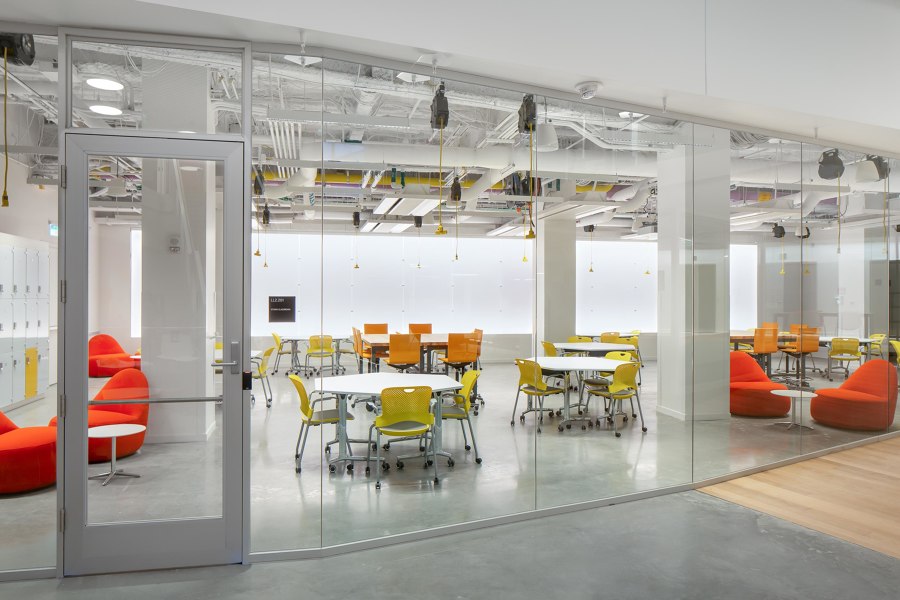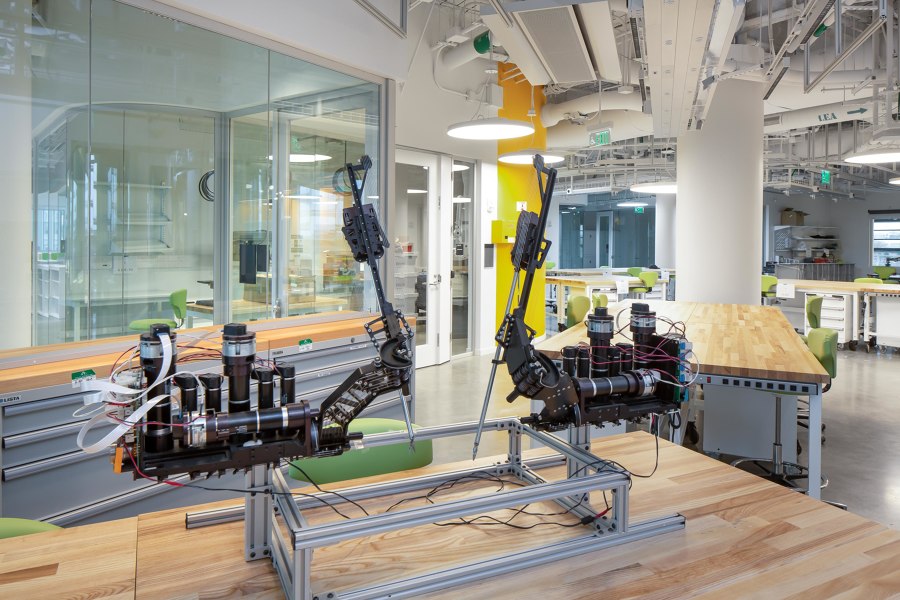First-class honours: Feco
Storia del Marchio di Gerrit Terstiege
Karlsruhe, Germania
30.06.21
Behnisch Architekten’s new Science and Engineering Complex at Harvard has set new standards in sustainable building. Here’s how German partition specialist Feco was part of it.
Feco and its American partner Pannello made a significant contribution to the realisation of Behnisch Architekten’s learning and research facility building at the Science and Engineering Complex at Harvard University in Boston
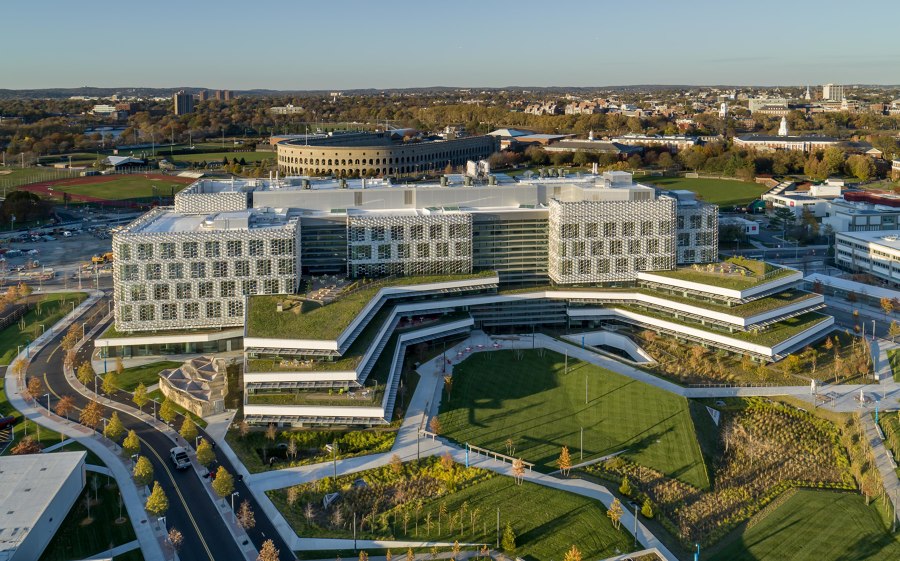
Feco and its American partner Pannello made a significant contribution to the realisation of Behnisch Architekten’s learning and research facility building at the Science and Engineering Complex at Harvard University in Boston
×Can partition wall systems in office spaces have something unifying about them? After all, as their name suggests, their main function is to divide. But anyone who knows how modern office buildings function probably knows the answer already – separated areas can promote a spirit of partnership.
Feco’s partition wall system qualified as a healthy building element in a test procedure based on research from Harvard University, for its ambitious goal of creating a healthier, sustainable campus
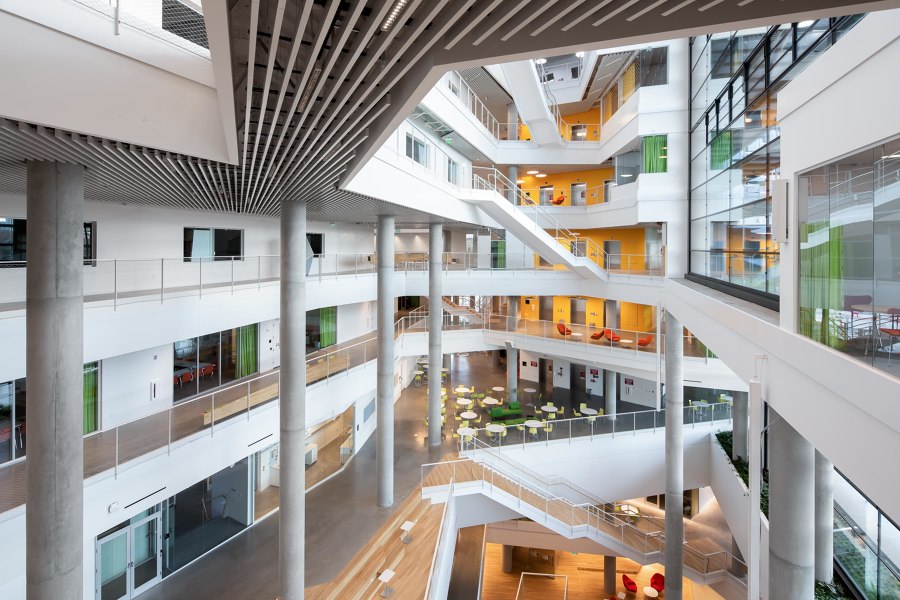
Feco’s partition wall system qualified as a healthy building element in a test procedure based on research from Harvard University, for its ambitious goal of creating a healthier, sustainable campus
×Whether for team meetings, undisturbed work at individual desks or in small groups; if the necessary peace and quiet is created, employees are more productive, more efficient and more creative, as they can concentrate on one thing and discuss it without disturbing others or being disturbed themselves.
The partition wall systems of family-run company Feco offer flexible, modular, movable solutions for contemporary office work. Thanks to this approach, the partition systems also complement and structure offices in the long term. Furthermore, with their carefully considered, unobtrusive design, they fit seamlessly into a myriad different kind of office interiors.
Watch the short Harvard University film here, which presents the new building and each step of its genesis. It will open in autumn 2021
And it is these very factors that make the systems sustainable, and environmentally friendly. On a major, recently completed project of theirs – involving both highly renowned client as well as architect – the ecological considerations played just as decisive a role as the aesthetic ones.
The new building in question is the Science and Engineering Complex of Harvard University in Boston, which was planned by Behnisch Architects. The modern complex was recently certified with LEED Platinum and the Living Building Challenge Petal: two awards that indisputably set new standards in sustainable university construction.
Together with its American partner Pannello, Feco installed 9,000 sqm of system partitions and thus contributed significantly to the realisation of the 544,000-sqm learning and research facility, while also achieving its sustainability target.
Partitions that connect: Clearly demarcated areas promote a spirit of partnership in the new Harvard University building. At the same time, the large glass surfaces provide plenty of light and transparency
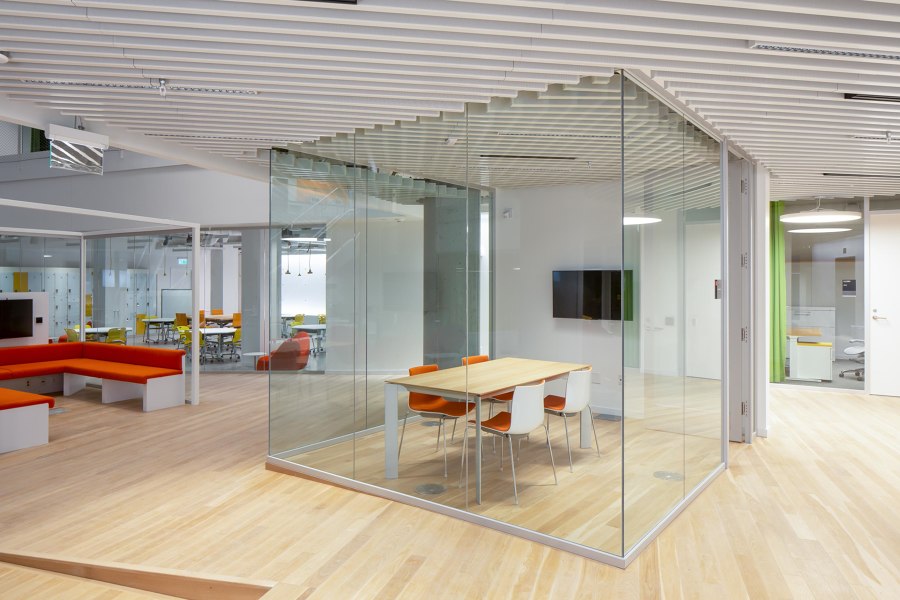
Partitions that connect: Clearly demarcated areas promote a spirit of partnership in the new Harvard University building. At the same time, the large glass surfaces provide plenty of light and transparency
×One prerequisite was that the Feco partition wall system had to qualify as a healthy building element in a test procedure based on research results from Harvard University. Thankfully, the company was easily able to overcome this challenge. Thus, together with Pannello, the Karlsruhe-based company played an important role in creating a healthy and sustainable campus.
The principle of establishing international partnerships on different continents has enabled Feco to act globally. Whether in South Korea, Switzerland, Romania, Israel or Nigeria – wherever people work together, they need areas that offer free space while at the same time being able to be relocated without leaving any trace when work structures or team sizes change.
There is a section on the company’s website that provides information about becoming a partner and what one has to do in order to become a partner. Partners benefit from Feco’s more than 35 years of experience and the company supports new partners with training sessions and consulting services. Discussions on technical, administrative, commercial and logistical topics take place several times a week.
Openness and exciting perspectives: 600 sqm of fall-proof glazing allows the light from the two large atriums to penetrate into the depths of the room and, with 16 mm laminated safety glass, achieves a sound insulation test value of Rw,P = 40 dB
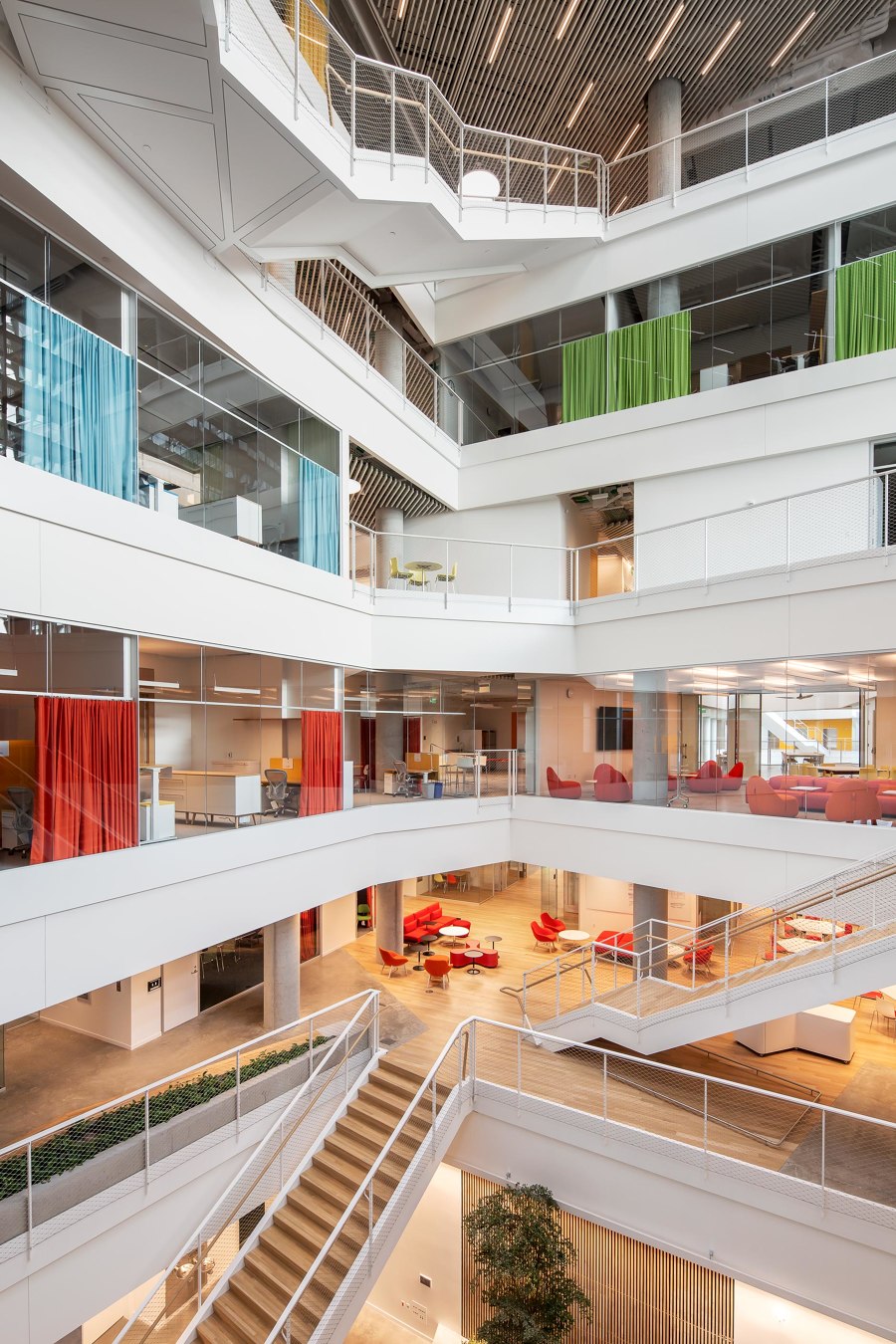
Openness and exciting perspectives: 600 sqm of fall-proof glazing allows the light from the two large atriums to penetrate into the depths of the room and, with 16 mm laminated safety glass, achieves a sound insulation test value of Rw,P = 40 dB
×In addition, Pannello buys a large proportion of their materials locally. Transporting glass elements in large quantities across the Atlantic doesn’t make any sense, either ecologically or economically. After all, these can be produced perfectly well locally in the US, so that both companies can operate efficiently and competitively in the American market.
Feco produced door elements and solid door side panels clad with oak veneer locally in Karlsruhe. The veneer for the door leaf and solid wall top and side panels are manufactured from a single veneer sheet with a continuous matching veneer pattern. The ‘Feco’ solid wall side panels were made specifically to the wall thickness of 210 mm to match the plasterboard walls on site.
Laboratories (top) require acoustic insulation, just like conference areas (above). The stand-alone ‘fecoplan’ glass-only construction with 12.6 mm toughened safety glass offers maximum transparency for laboratories, conference rooms and corridor walls
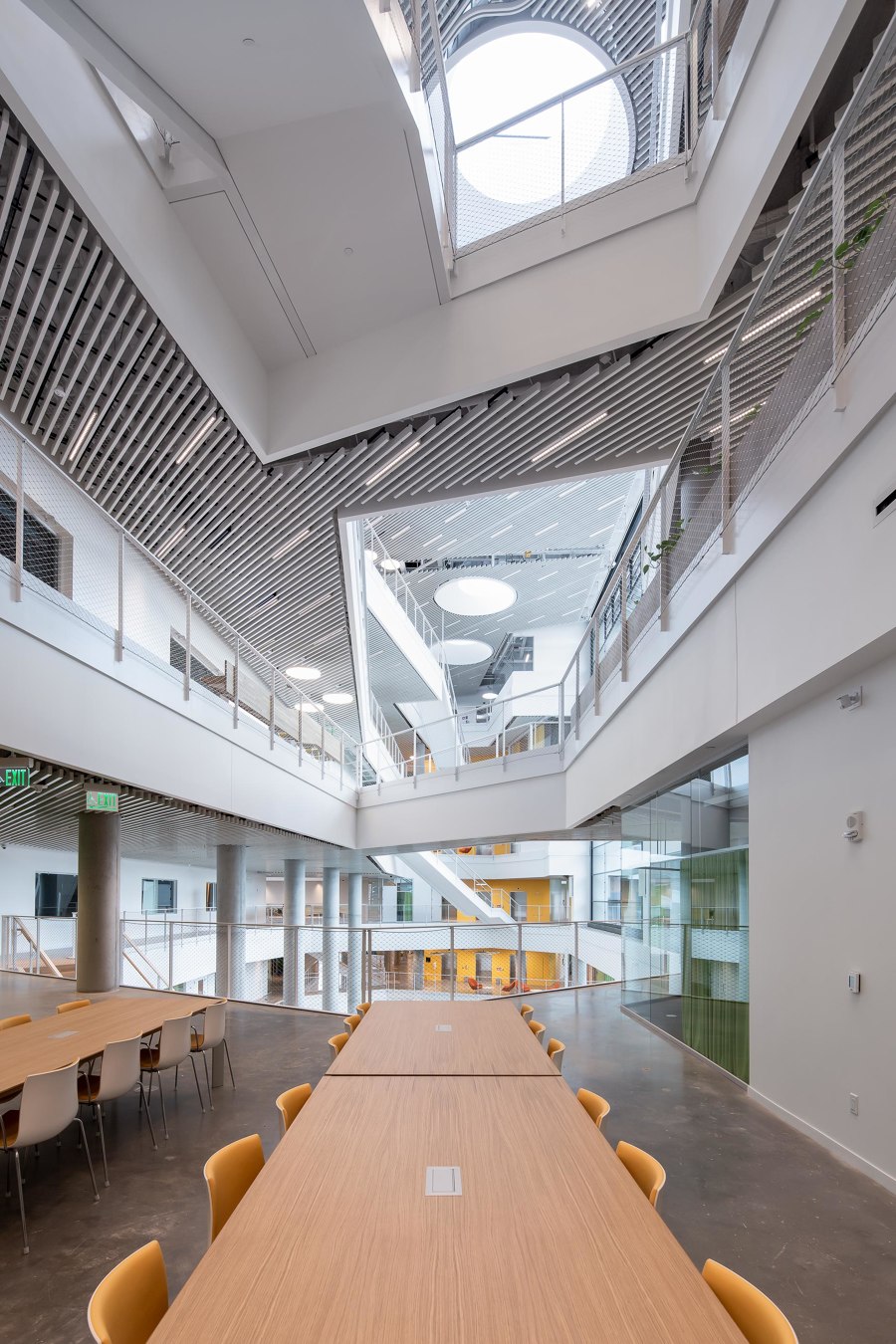
Laboratories (top) require acoustic insulation, just like conference areas (above). The stand-alone ‘fecoplan’ glass-only construction with 12.6 mm toughened safety glass offers maximum transparency for laboratories, conference rooms and corridor walls
×It almost goes without saying that all timber materials and veneers used in the Science and Engineering Complex come from sustainably managed forests. In addition, 280 aluminium-frame glass doors were manufactured with an additional infill profile in the base area to comply with the US Building Code requirements for public buildings. Wheelchair users can push the doors open without worrying about damaging the door or injuring themselves. In addition, the fecoplan aluminium frame has been adapted to accommodate an A45 aluminium frame glass door element and its hardware, typically found in the US.
When Harvard University ceremoniously opens the building complex in the autumn of 2021, no doubt a champagne cork or two will be heard to pop in Karlsruhe, as the project will undoubtedly make waves internationally, opening up opportunities for exciting, new projects and partnerships.
Photos © Steve Dunwell
© Architonic




