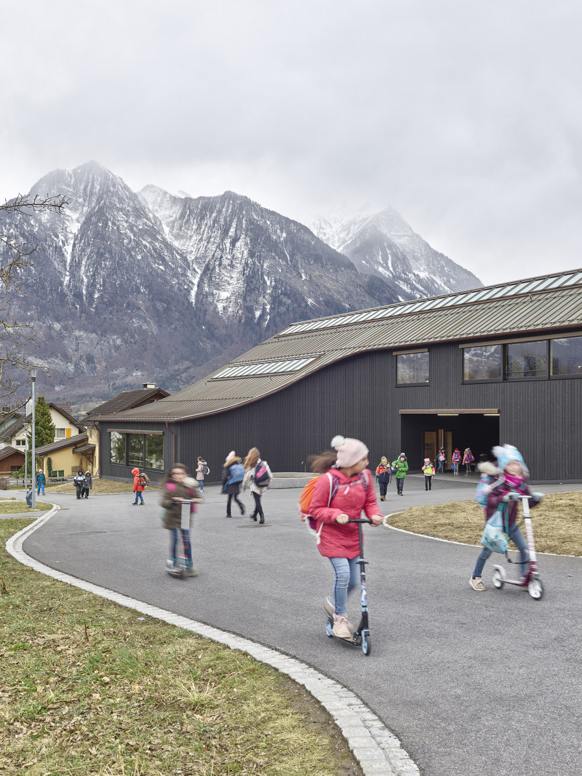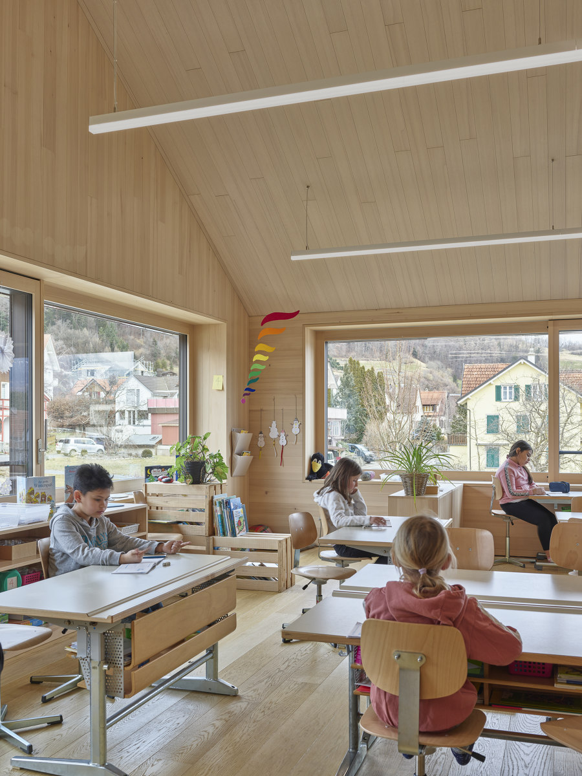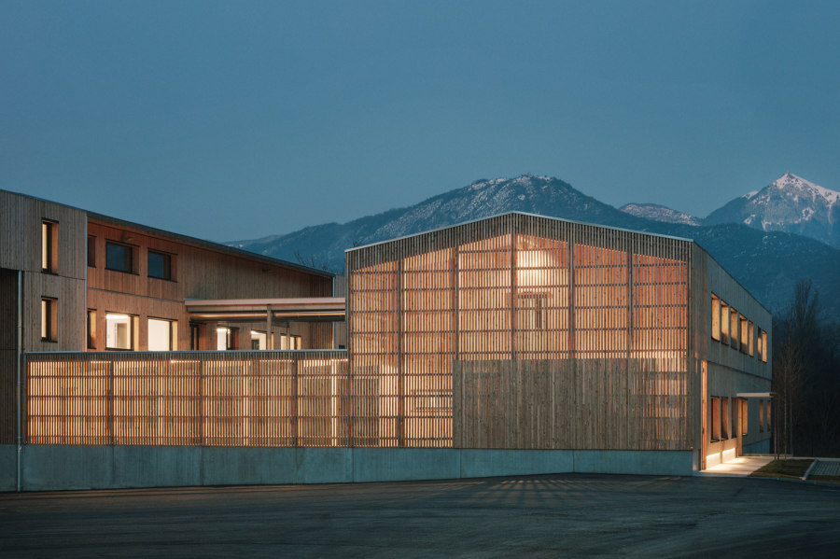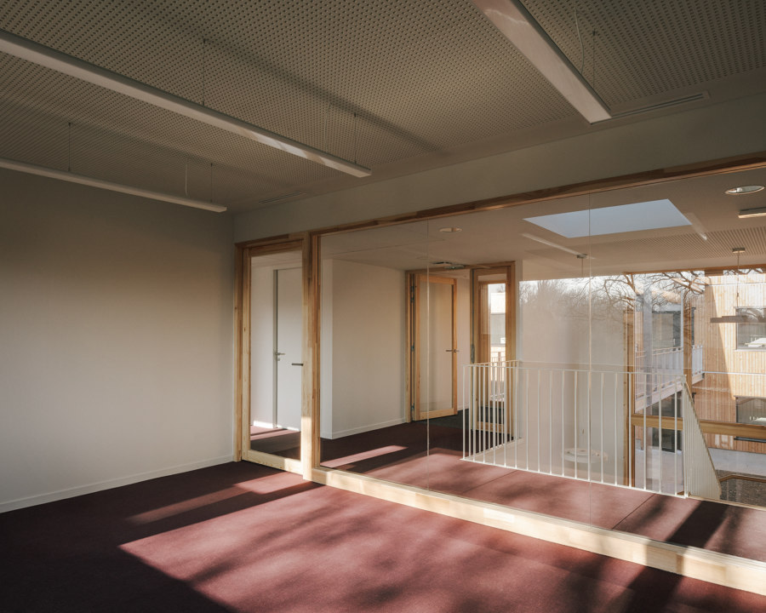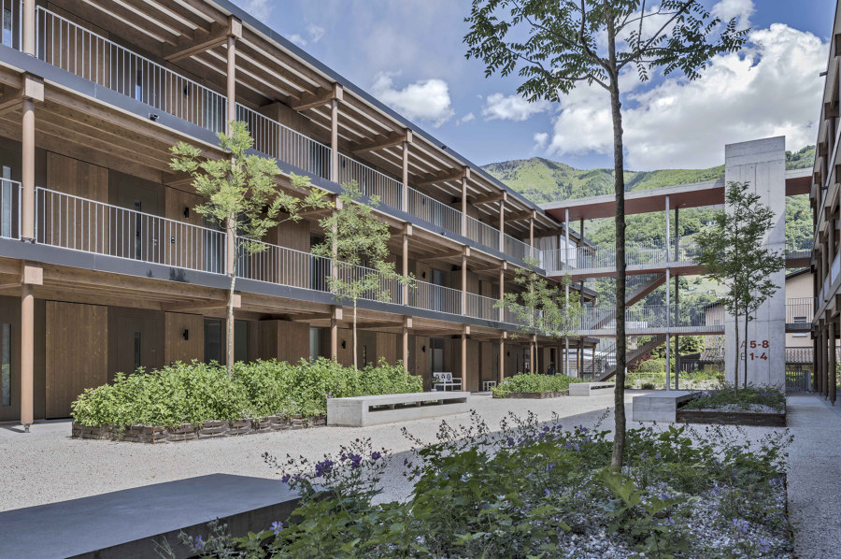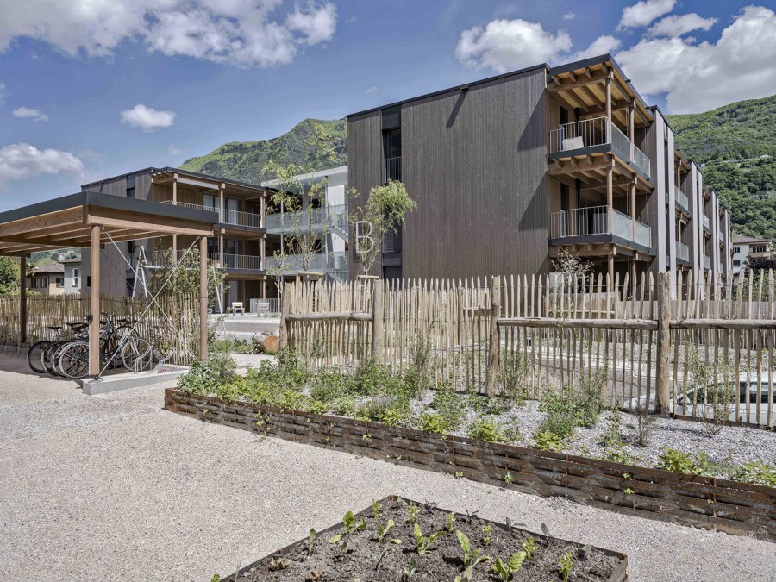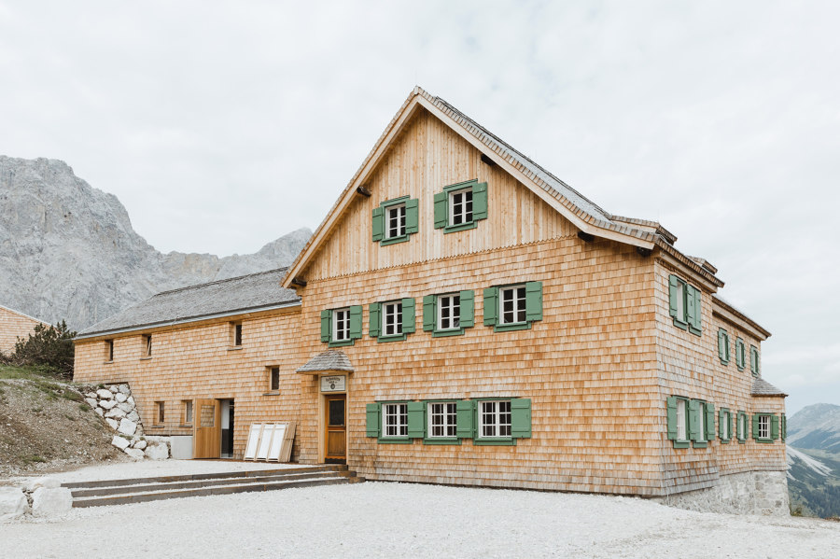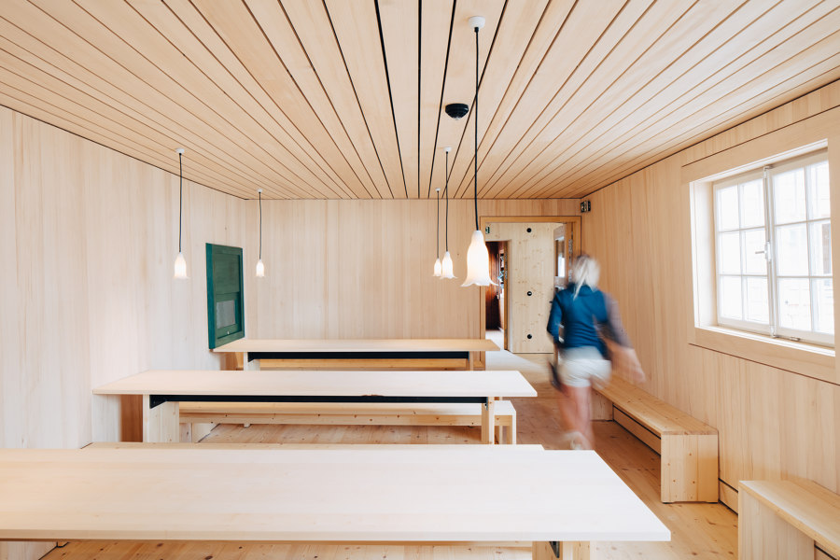Constructive Alps prize 2022: sustainable development award winners
Scritto da James Wormald
05.10.22
Taking guidance from the Alpine Convention’s Climate Action Plan on sustainable development, these are the four winning redevelopment projects awarded the Constructive Alps prize.
The Feld School redevelopment linked five gable-ended forms together, blending the structure with both its immediate residential environment, and the mountainous backdrop. Photo: Georg Aerni
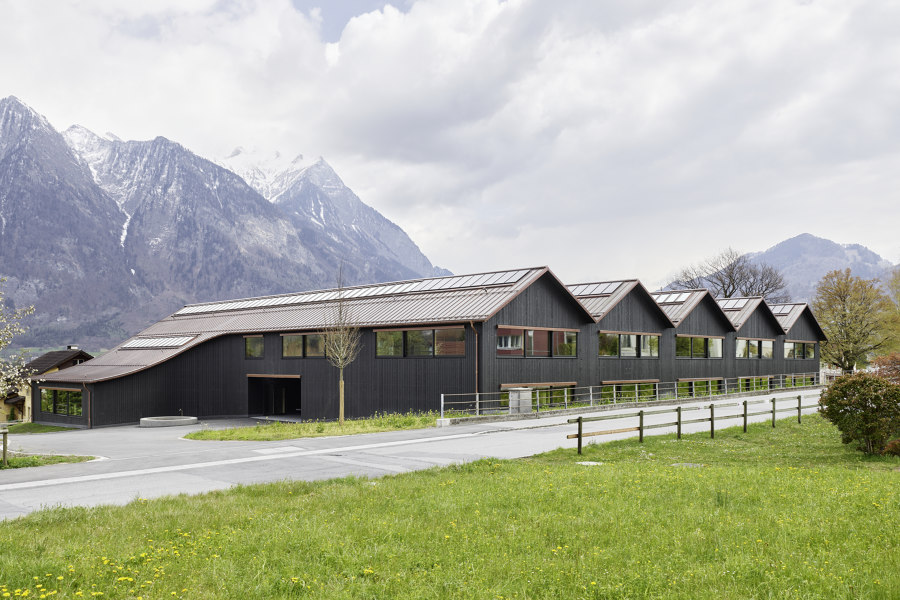
The Feld School redevelopment linked five gable-ended forms together, blending the structure with both its immediate residential environment, and the mountainous backdrop. Photo: Georg Aerni
×Spanning 200,000 sqm and collecting UNESCO world-heritage statuses like trading cards, the alpine region is a protected area of outstanding natural beauty. Learning to build with locally-sourced renewable materials and using renovation and circular construction instead of virgin land, however, are essential to keep it that way.
The Constructive Alps prize seeks to find, recognise and reward the most in-depth sustainable alpine developments
The Constructive Alps prize seeks to find, recognise and reward the most in-depth sustainable alpine developments. ‘In times of green-washing, we want to sharpen the public mind!’ states Robert Mair, lecturer of architecture at the University of Liechtenstein and Constructive Alps prize jury member. ‘What is really sustainable and what is just hiding behind a “green” surface?’
These are the four winningly sustainable alpine development projects to take the top Constructive Alps 2022 awards:
The Feld School installed skylights (top) and large windows (middle) to flood interior wood-clad classrooms and a sunken sports hall (bottom) with light. Photos: Philip Heckhausen
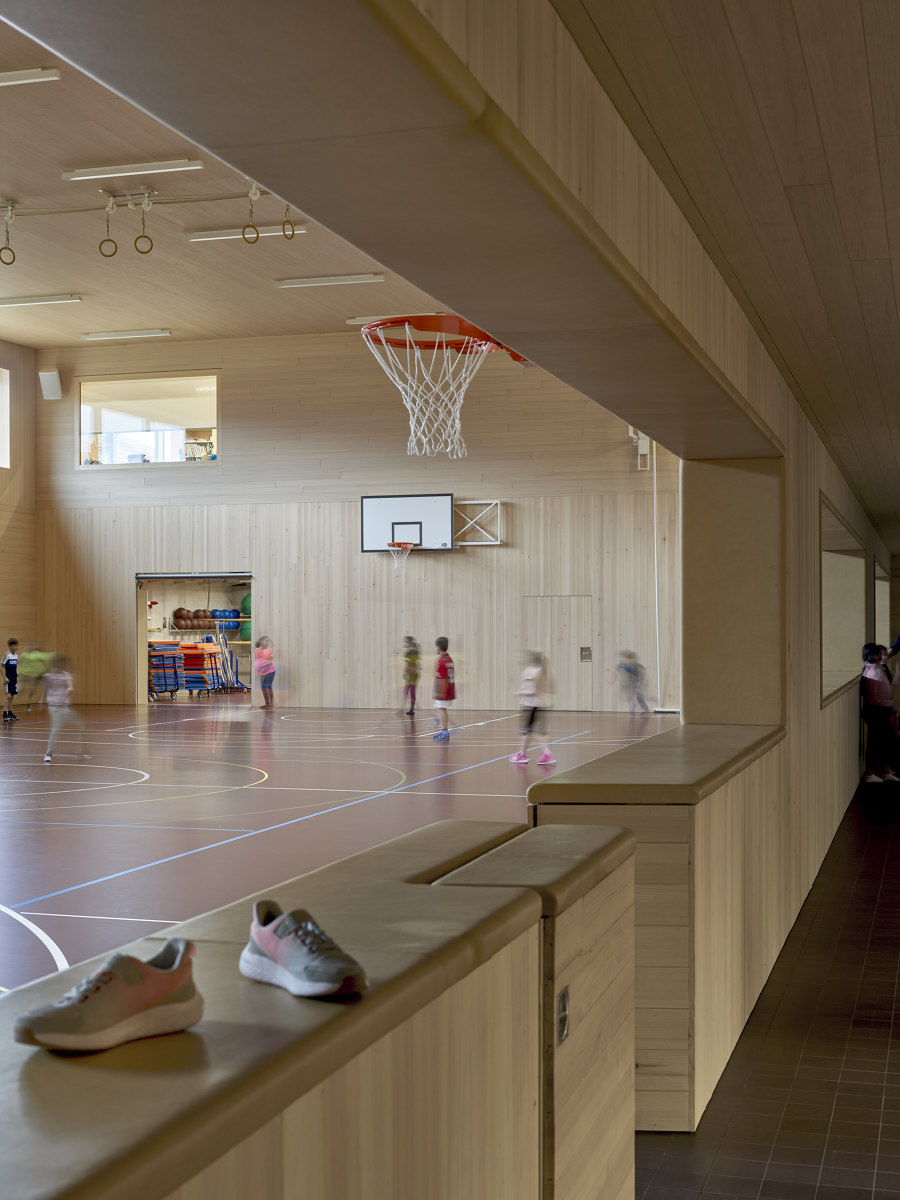
The Feld School installed skylights (top) and large windows (middle) to flood interior wood-clad classrooms and a sunken sports hall (bottom) with light. Photos: Philip Heckhausen
×First place: Feld School building in Azmoos, Switzerland, by Felgendreher Olfs Köchling Architekten
Looking to increase its capacity from 80 students to 200, the Feld School, in Switzerland’s idyllic alpine village Azmoos, needed more space. But in an area of mountainous green, increasing the school’s footprint into a dominating presence twice its previous size, was never an option. ‘Architects are always expected to be able to do magic,’ says Mair, ‘here is probably one of the rare moments where we can apparently do that.’
By joining together five gable-ended buildings, the school instead integrates itself into the nearby landscape. Based on the original farm buildings on the site, the new volumes not only blend the architecture with its environment, but the mountainous roofscape also allows skylights to shower classrooms, communal spaces and corridors with natural light. While ‘there are no dark corridors,’ explains Mair, ‘every square metre has room quality.’ Additional roof surface also means more solar energy can be collected, twice the amount needed to fulfil the building’s own energy requirements, in fact.
ÖkoFEN’s head office also matched its roof shapes with the landscape beyond (top) and installed natural light with large-format windows inside (middle) and out (bottom). Photos: Charly Broyez
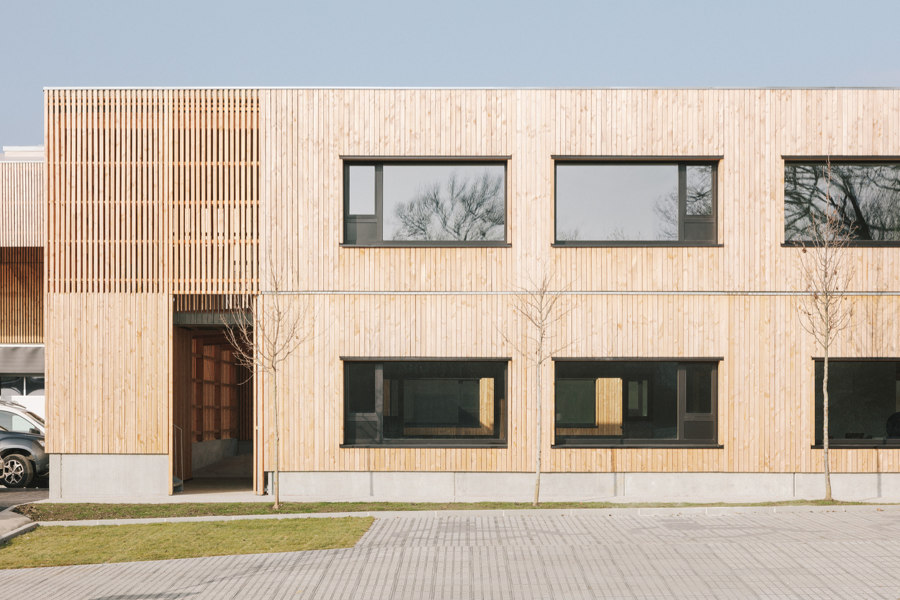
ÖkoFEN’s head office also matched its roof shapes with the landscape beyond (top) and installed natural light with large-format windows inside (middle) and out (bottom). Photos: Charly Broyez
×Joint-second place: ÖkoFEN head office in Saint-Baldoph, Chambéry, France, by atelier17c architects
Straddling the border between an old industrial site and a natural wetland, the building's jagged roofs mimic the mountainous region beyond, while its chosen material palette of local solid wood pays respect to the neighbouring environment, too. ‘If you enter the criteria for sustainability at the front, there is a high probability that wood from the region will come out as a building material at the end,’ shares Andi Götz, jury member and environmental consultant on alpine protection.
Considering the industry ÖkoFEN are in – manufacturers of wood-source heating systems, the project sells the environmental credentials of wood, both as a construction material and an energy resource. But other sustainable elements are also at play here. Large window frames introduce views of the surrounding landscape to work areas, while internal windows transport natural light through the floorplan. And while solar thermal and photovoltaic energy sources add to a wood pellet boiler to bring well-insulated warmth in winter, the buildings limit summer overheating with an automated natural ventilation system.
The Ghiringhelli apartment building expanded its courtyard-facing balconies (top, middle) while adding cycle parking and a community garden (bottom), enhancing social interaction. Photos: René Dürr
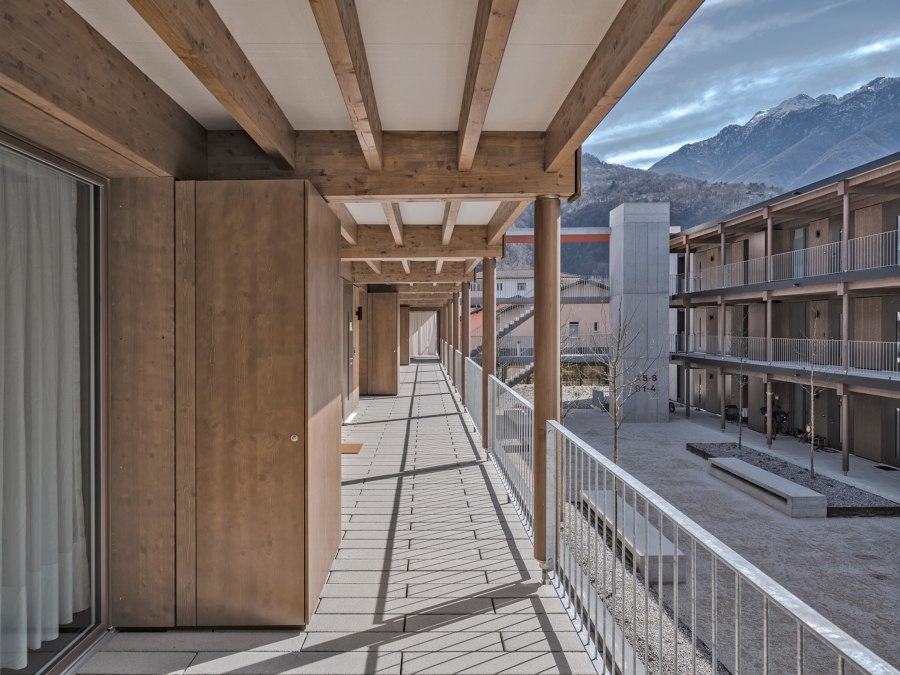
The Ghiringhelli apartment building expanded its courtyard-facing balconies (top, middle) while adding cycle parking and a community garden (bottom), enhancing social interaction. Photos: René Dürr
×Joint-second place: Ghiringhelli apartment building in Bellinzona, Switzerland, by Oxid Architektur
Environmental, material and social sustainability are all key to the Ghiringhelli apartment building’s success, both in taking home their Constructive Alps prize and in providing high-quality, yet affordable housing with the feel of a village neighbourhood. ‘Infrastructures such as the wooden roof for bicycles, rentable common rooms, children’s playground and a vegetable garden upgrade the semi-public settlement area to a neighbourhood square,’ explains jury member Sonja Hohengasser, architect and professor of architecture at Carinthia University of Applied Sciences, Austria.
Overlooking the courtyard, living-space-extending balconies have been widened and knocked through, the external corridors becoming part-private areas rife with chance encounters and exchanges, with rich social interaction encouraged between them and the communal space below.
Architects redeveloped the almost 100-year-old Falkenhütte inn refuge (top), while adding two new buildings using local wood (middle) and stone (bottom). Photos: Rainer Schmid
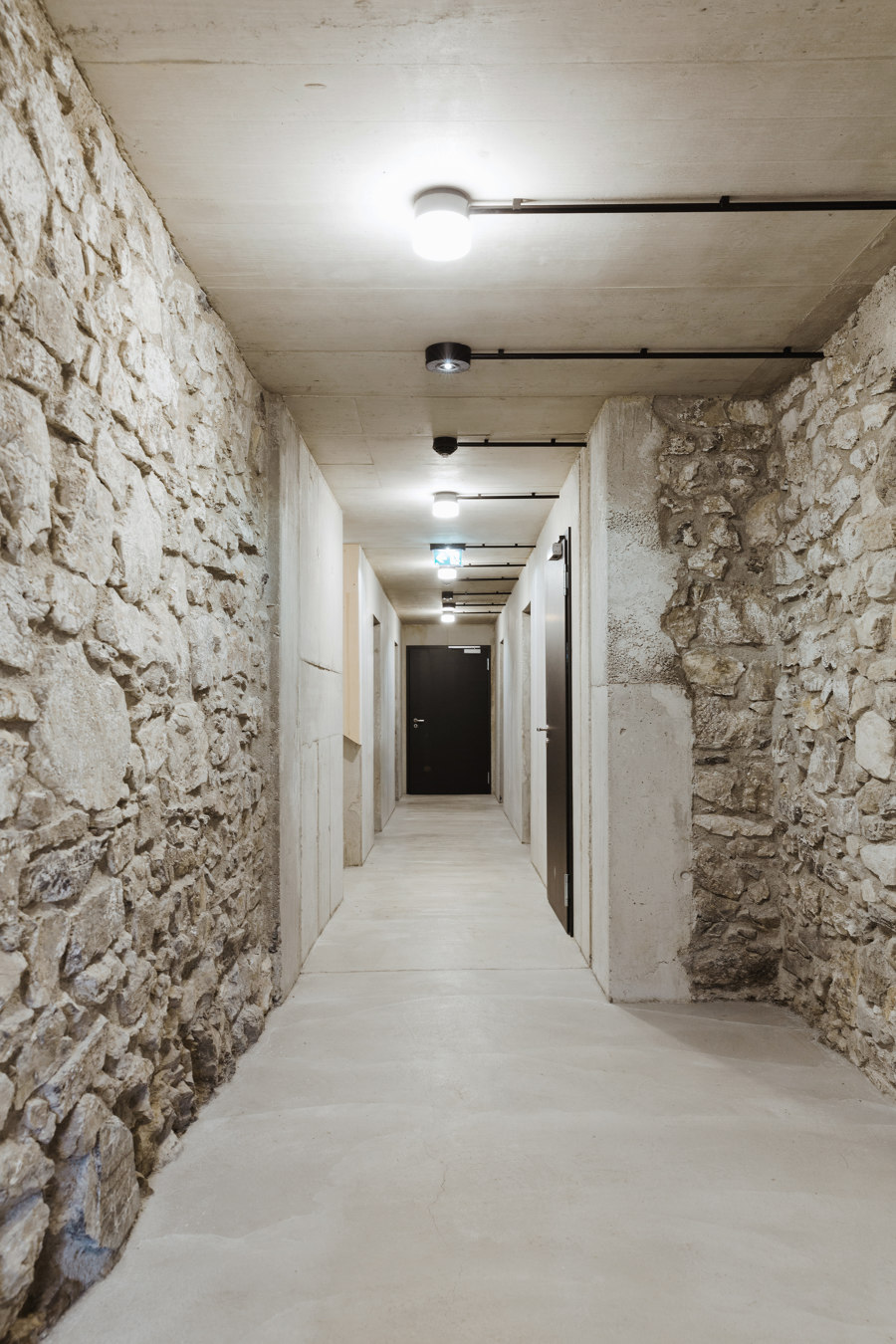
Architects redeveloped the almost 100-year-old Falkenhütte inn refuge (top), while adding two new buildings using local wood (middle) and stone (bottom). Photos: Rainer Schmid
×Third place: Falkenhütte Inn in Hinterriss, Austria, by Rainer Schmid Architects
As a historically and culturally significant refuge for walkers traversing the Karwendel mountain range for almost 100 years, the Falkenhütte mountain inn redevelopment architects Rainer Schmid utilised local materials of stone and wood, as well as rural building techniques, to construct two new buildings on the site in visual and material respect to the architecture of the original inn, and to the landscape its presence is in response to. The interior style, too, is pure ‘Alpine’ with raw wood surfaces applied generously yet thoughtfully throughout, enhancing resting walkers’ ongoing relationship with the environment.
© Architonic
Head to the Architonic Magazine for more insights on the latest products, trends and practices in architecture and design.

