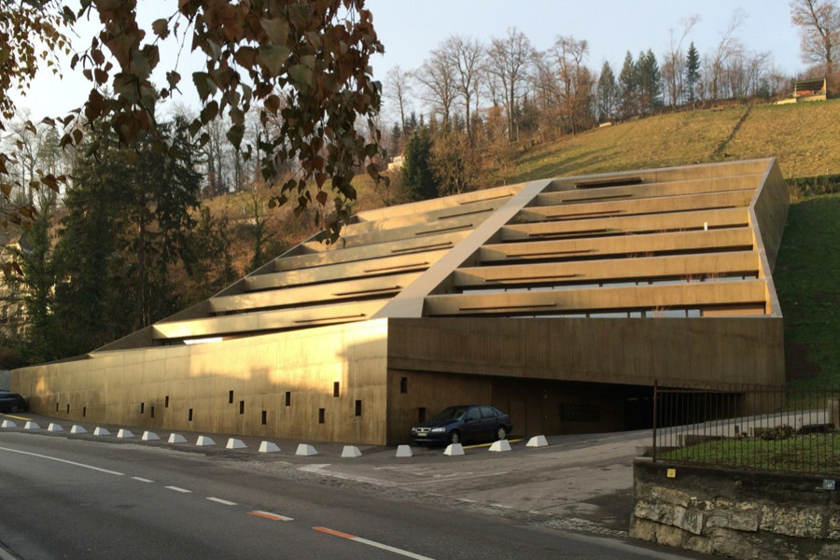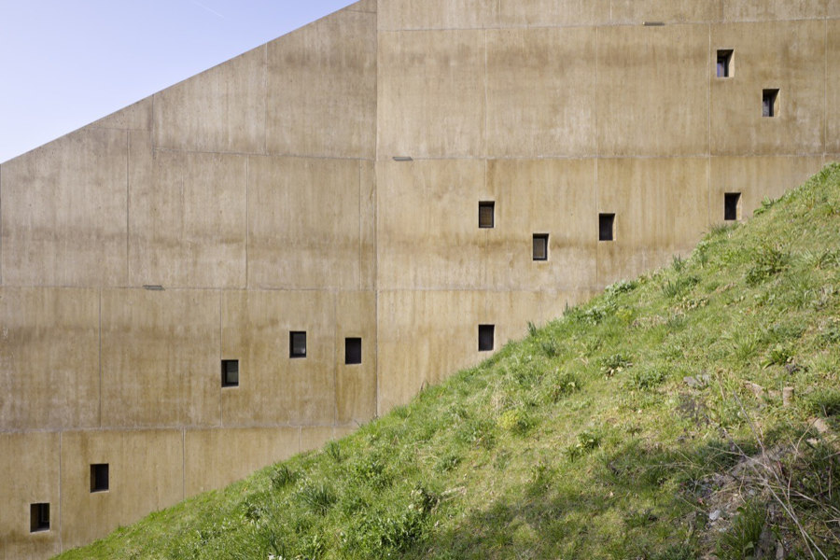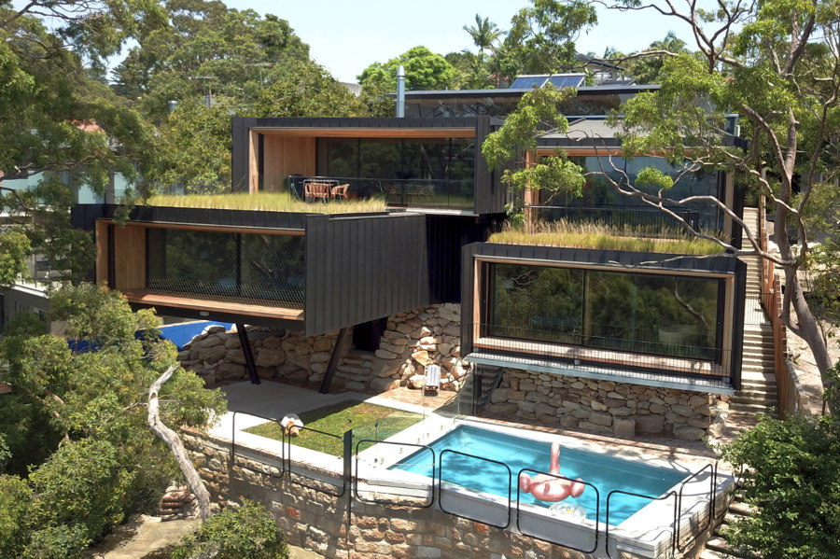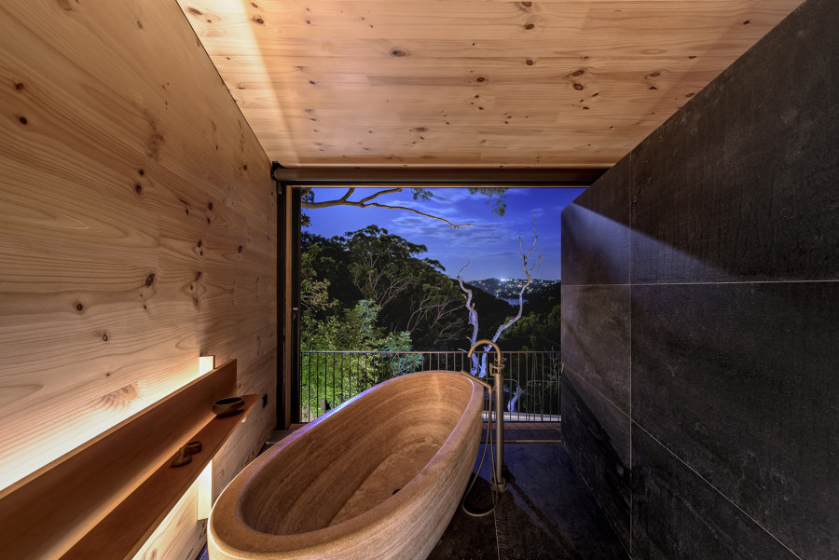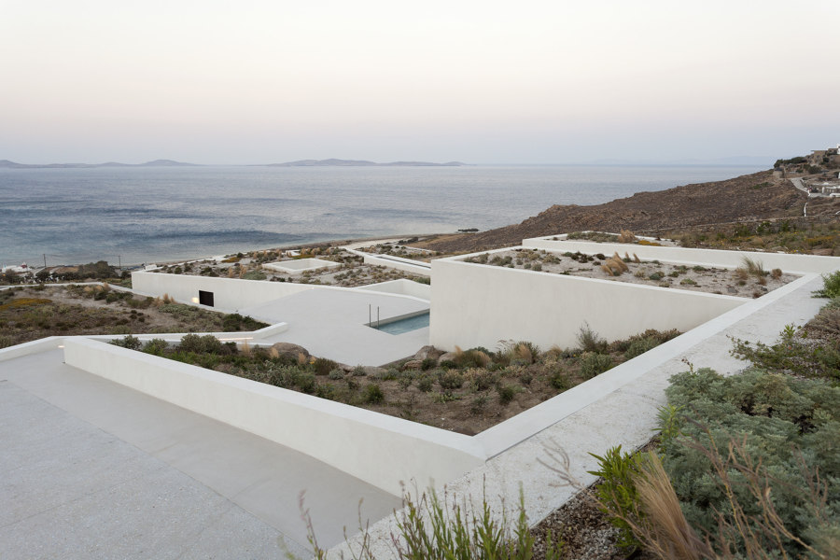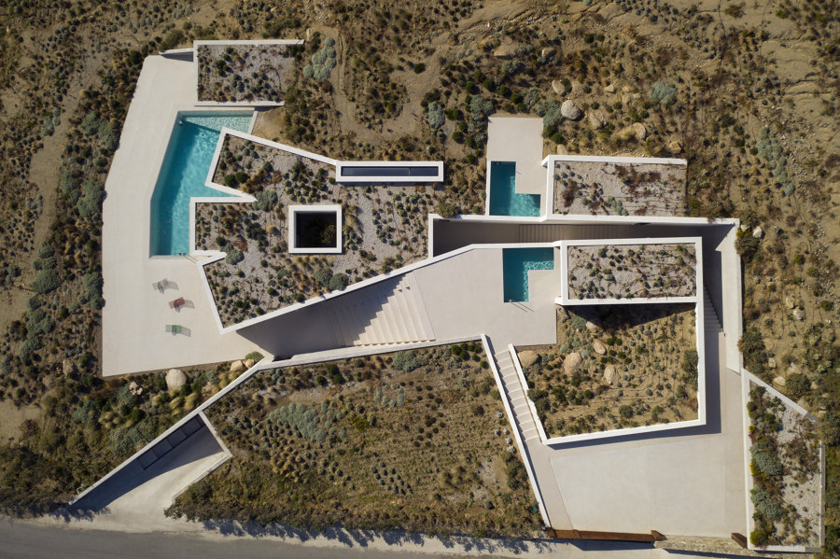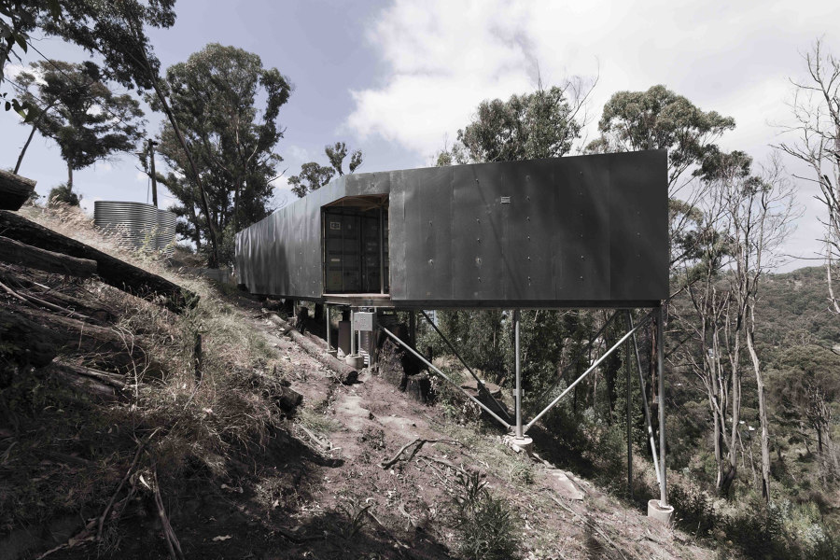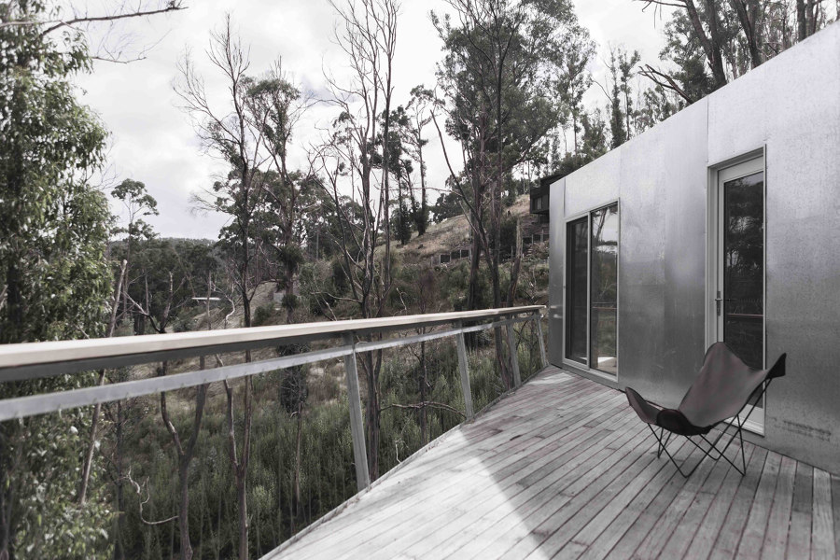Hillside homes: how to dig in for the long term
Scritto da James Wormald
15.05.23
Building on a slope may be harder than on the flat, but as the arguably less invasive method of construction also fills outstanding properties with natural light and natural sights, is it worth it?
By building houses like the Latypi residence on hillsides, we can reduce the impact construction has on the landscape, while keeping the views for ourselves. Photo: Yannis Hadjiaslanis
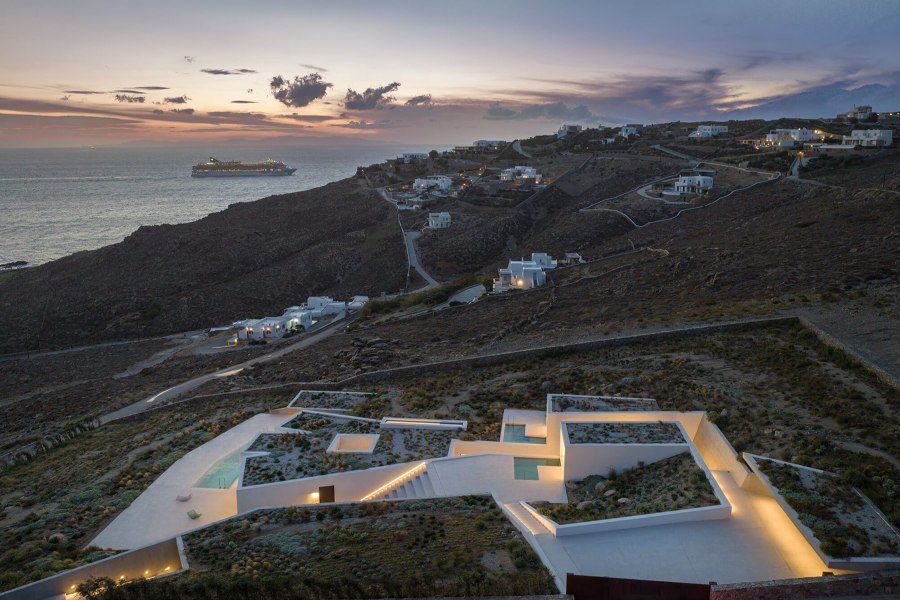
By building houses like the Latypi residence on hillsides, we can reduce the impact construction has on the landscape, while keeping the views for ourselves. Photo: Yannis Hadjiaslanis
×Ever since humans started building (about 10,000 years ago), settlers looking for sites to build new villages or homesteads have kept a simple list of criteria: access to water, proximity to arable land and, ideally, as flat as possible. Modern development sites instead look for industry and transport links rather than water and farmland, but a level site is still the preferred option.
Whether you cut and fill into the landscape by digging in a retaining wall, or balance the structure above the hillside on stilt supports, building on sloping ground always adds time, cost and difficulty to the project. With immense views and extra space both inside and out, however, the results can be worth the extra effort.
The Bruggerberg apartments complex opens each of its luxury residences out onto a wide and deep, yet secluded, terrace. Photos: Hannes Henz

The Bruggerberg apartments complex opens each of its luxury residences out onto a wide and deep, yet secluded, terrace. Photos: Hannes Henz
×Bruggerberg apartments in Brugg, Switzerland, by Ken Architekten
In many country villages in Northern Europe or port towns on the Mediterranean coast, you’ll find steep cobbled streets serving rows of stepped terraced houses. With access often coming from the road that runs up the hill, however, the main advantage of their hillside location is lost. Instead, the Bruggerberg apartment complex, cut into Bruggerberg Hill in Brugg, Switzerland, serves its residences with a ground-level parking garage and central staircase.
‘Clinging to the contours of the existing terrain,’ introduce the architects Ken Architekten, ‘the volume seems to be part of Bruggerberg Hill.’ With two large, luxury apartments per floor on either side of the staircase, each one is afforded an abundance of natural light, with floor-to-ceiling windows across its entire breadth giving access to a wide and deep terrace that looks out towards the idyllic Swiss town on the outskirts of Zürich.
The Seed House steps down the hill to create as many viewing points as possible. Photos: Courtesy of fitzpatrick+partners (top), Ben Guthrie (middle) and John Gollings (bottom)
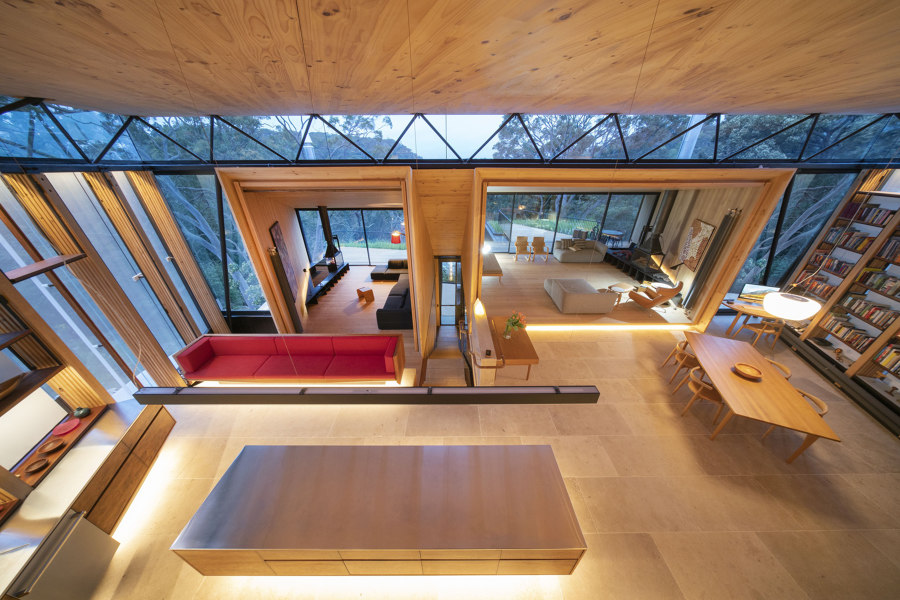
The Seed House steps down the hill to create as many viewing points as possible. Photos: Courtesy of fitzpatrick+partners (top), Ben Guthrie (middle) and John Gollings (bottom)
×The Seed House in Castlecrag, Australia, by fitzpatrick+partners
Half in, half out, The Seed House uses the same cut-and-fill method to dig into its own hillside in a harbour-adjacent area of north Sydney, Australia. By both deep-filling the ground with property and rising above the existing line of the slope, the project manages to build two or even three storeys in three different sections, while making only minimal impact to the skyline.
The Seed House uses the cut-and-fill method to dig into its own hillside
‘The complex geometries, large spans and cantilevers required hundreds of hours of computer analysis to create the optimum structural and aesthetic solution,’ admits the architects fitzpatrick+partners, ‘which defines the interior forms and finishes’. By stepping its various sections, rooftops and terraces down the hillside, the property combines feature elements like a double-height open-plan living space with three separate outdoor terraces, and enough opening left over to give three bedrooms and an en-suite their own personal balconies that look over the bay.
The Latypi residence sinks into the Mykonian hillside behind high retaining walls, while topping itself with natural terrain to blend in with the surrounding vegetation. Photos: Yiannis Hadjiaslanis
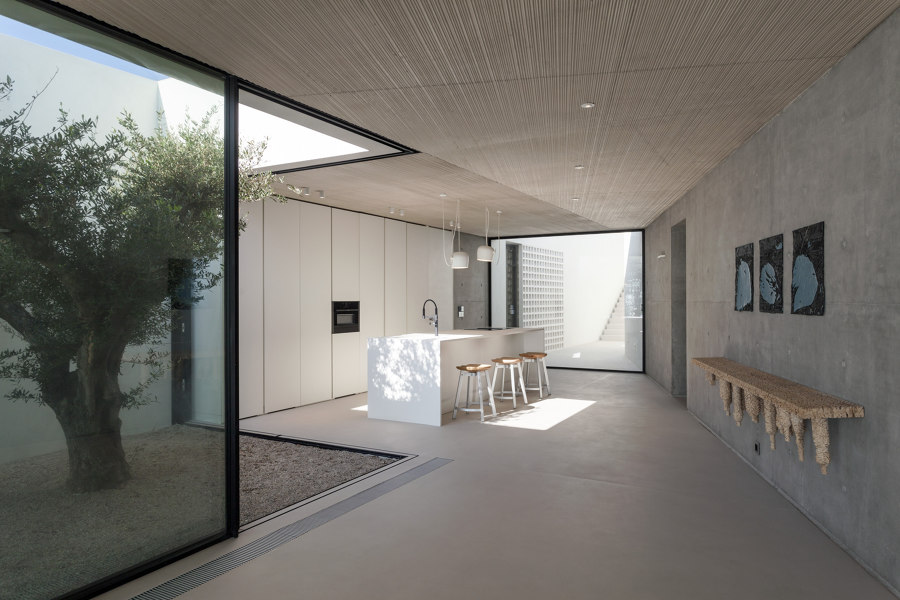
The Latypi residence sinks into the Mykonian hillside behind high retaining walls, while topping itself with natural terrain to blend in with the surrounding vegetation. Photos: Yiannis Hadjiaslanis
×Latypi Residence in Mykonos, Greece, by A31 Architecture
One way to ensure you’re not overlooked by the neighbours is to build your home right at the top of a hill – it certainly worked for the castles of old, designed to protect townships from invaders. But the large, ungraceful structure then tends to stand out, altering the horizon from all sides. By sinking low into the hillside instead, and even covering itself up by blending its green roof with the existing natural terrain, the Latypi residence stays hidden.
‘The aim was to weave both the hardscape and softscape of the building into the natural Mykonian landscape, explains the architects A31 Architecture. ‘As a result, the entity that was created is not visible from the street.’ With most of its interior 240 sqm existing on its lower level, the Latypi residence manages to feed natural light down into its belly with a central atrium.
With a balcony terrace serving living spaces and bedrooms on its south side, House 28’s northern edge will eventually allow hillside foliage to cover its supporting structure. Photos: Tony Gorsevski
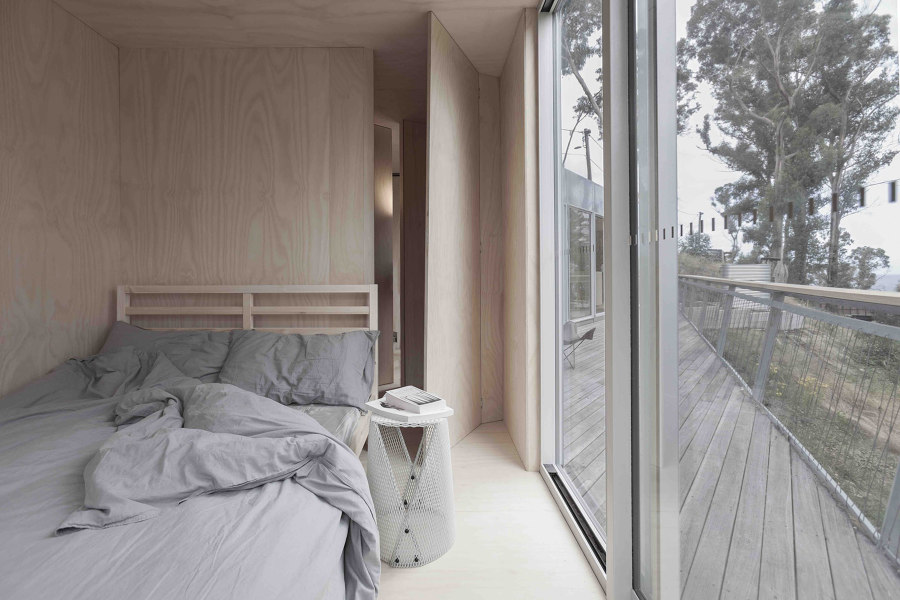
With a balcony terrace serving living spaces and bedrooms on its south side, House 28’s northern edge will eventually allow hillside foliage to cover its supporting structure. Photos: Tony Gorsevski
×House 28 on the Surf Coast in Victoria, Australia, by Studio Edwards
If digging in requires more effort than the budget allows, however, another option is to keep the projected property level with supportive steel stilts. Instead of sinking into the landscape to stay hidden, House 28’s long-term plan is to raise it instead. Connecting three 20ft shipping containers together with a green roof and a terrace balcony that runs the length of its glazed southern edge, the resulting residence features open views from its kitchen, living space and bedrooms, through the trees and out towards south Australia’s Surf Coast.
Another option is to keep the projected property level with supportive steel stilts
With native dichondra planted on its green roof – itself ‘providing additional thermal insulation and rainwater filtration,’ explain architects Studio Edwards – and fixings for native plants on the hillside to grow up planting wires and eventually hide the structure’s steel stilts, the house, which is anchored with deep concrete pile foundations, will gradually disappear into the forest.
© Architonic
Head to the Architonic Magazine for more insights on the latest products, trends and practices in architecture and design, or find inspiration in a whole world of projects from around the globe through ArchDaily’s architecture catalogue.

