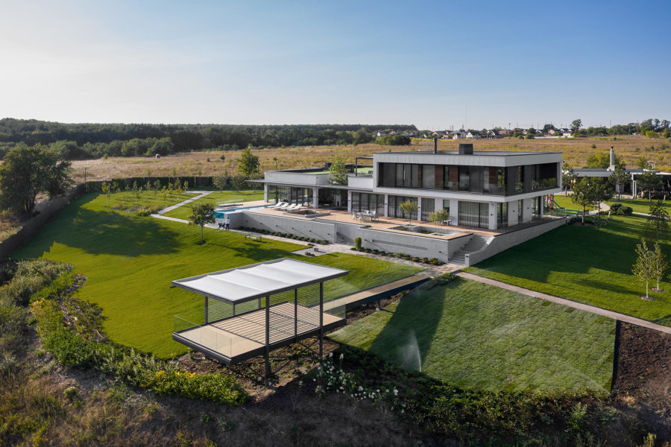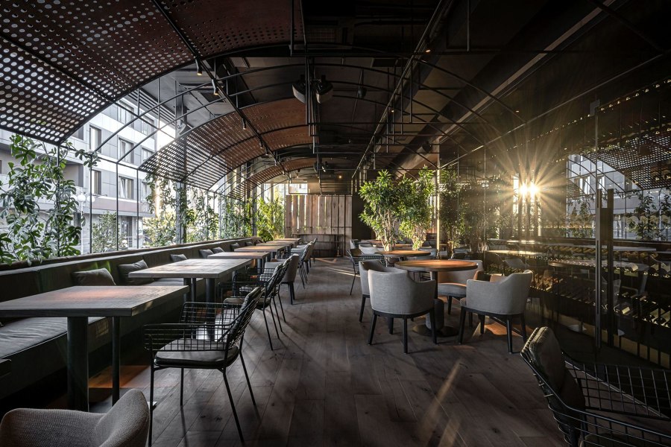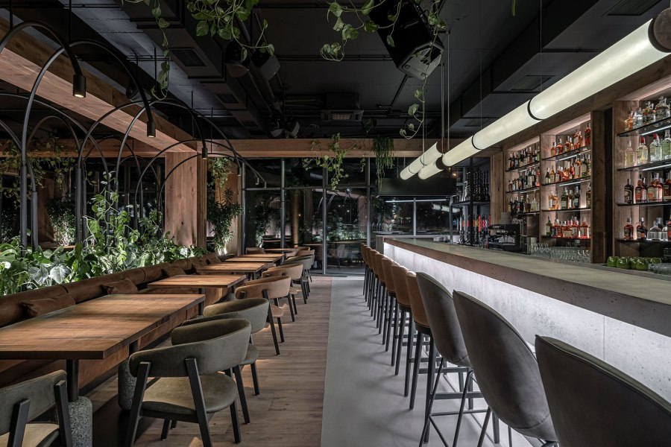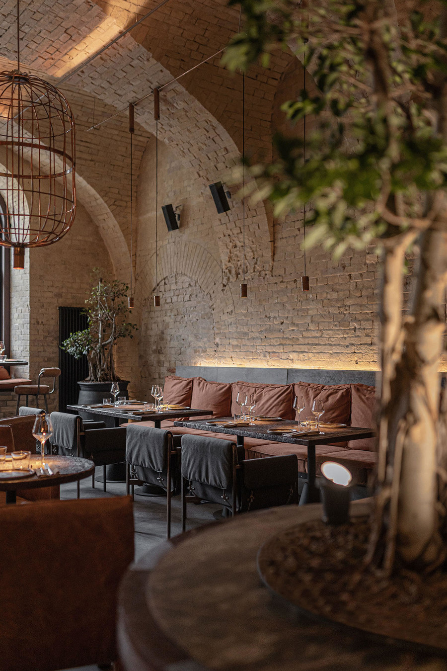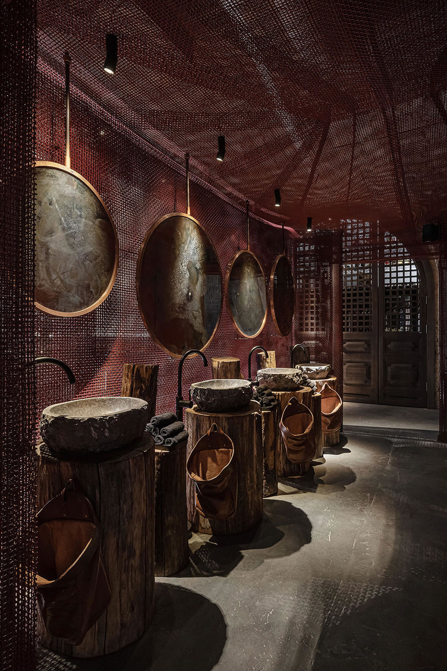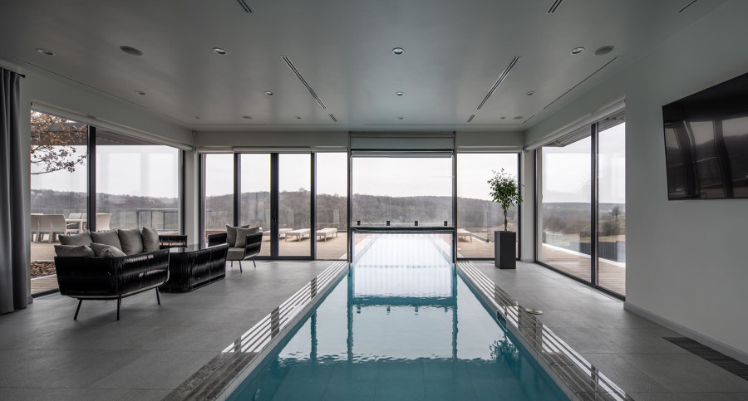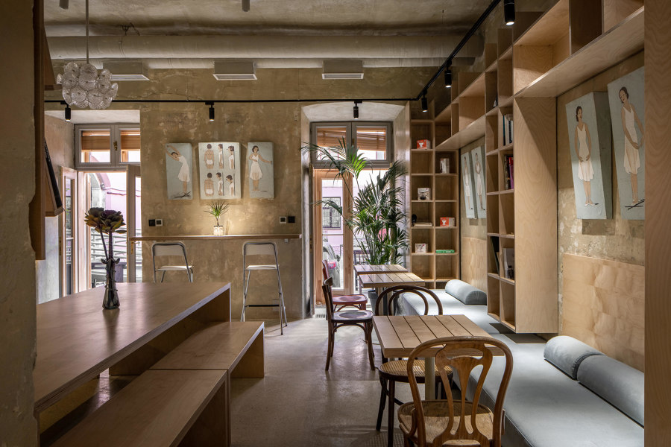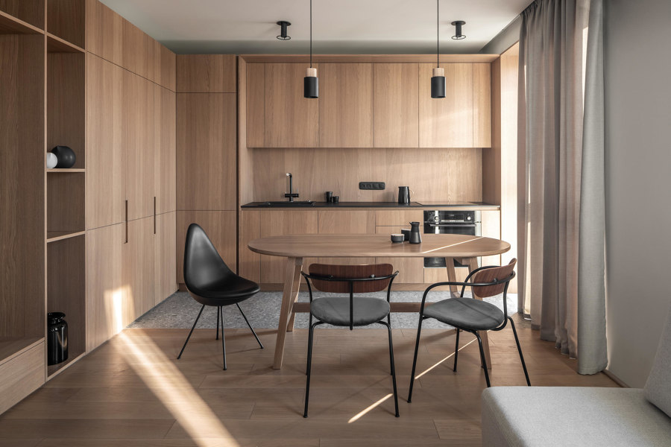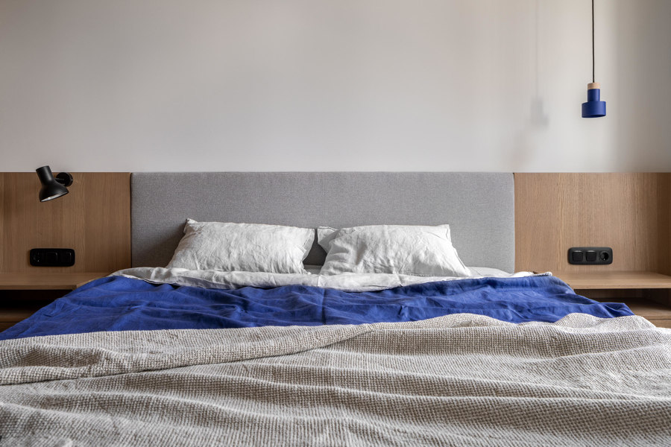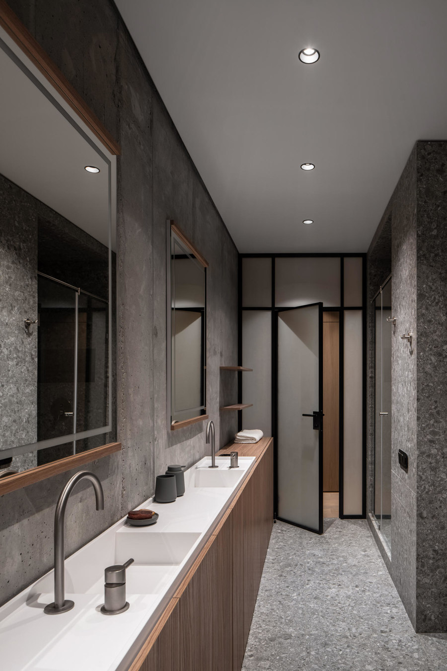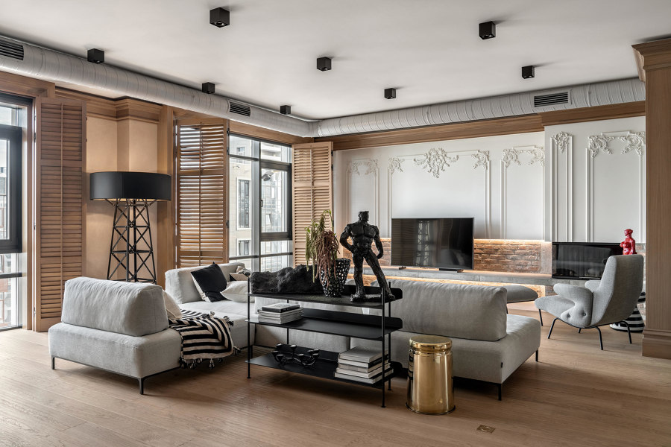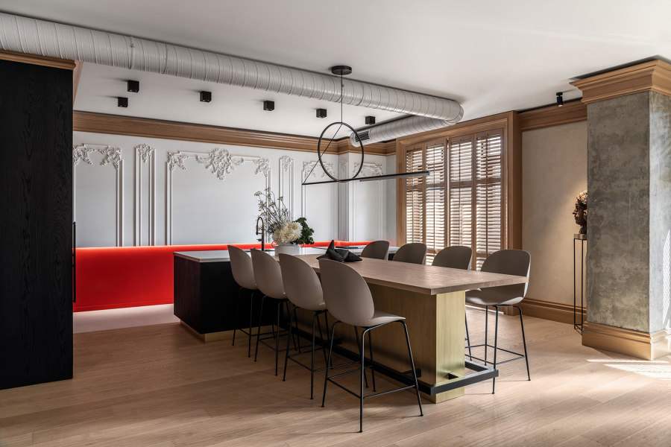Showcasing Ukrainian architects and designers
Scritto da James Wormald
07.03.22
With the world turning its gaze towards the unfolding events in Ukraine, we take – in a gesture of solidarity – the opportunity to foreground once more some of the country’s talented architects and designers.
VIN House by Bogdanova Bureau in Vinnytsia. Photo: Andrey Bezuglov
Ukraine is a common visitor to Architonic’s digital pages of recent architecture and design projects, and with good reason. An interiors scene with its own character and style has emerged in the country, with many eager offices and studios impressing on the international stage and gaining respected recognition.
YODEZEEN Studio's Par Bar 3 in Kyiv (top, middle) and Bogdanova Bureau's Cabinet Barbiere (bottom). Photos: Andrii Shurpenkov (top, middle), Andrey Bezuglov (bottom)
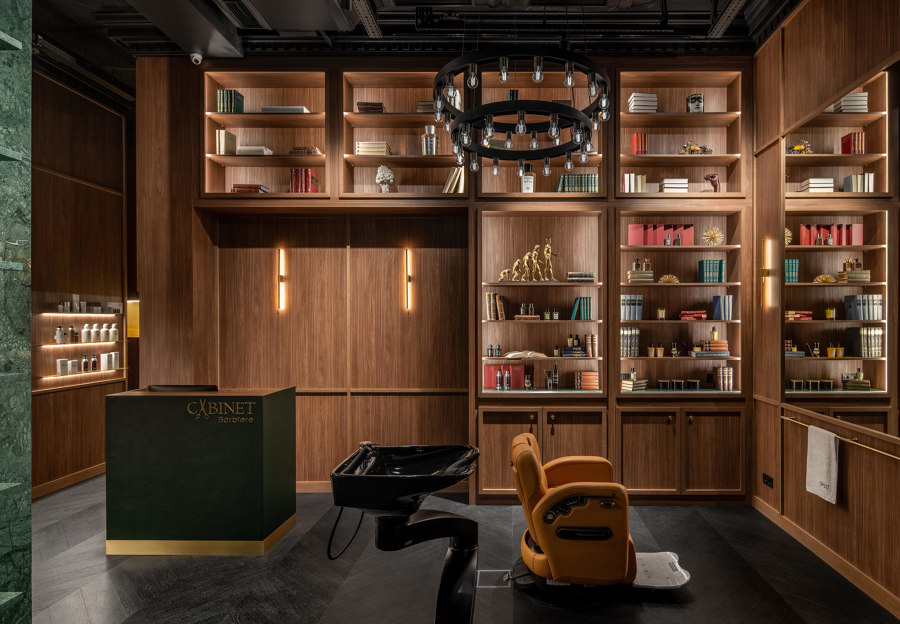
YODEZEEN Studio's Par Bar 3 in Kyiv (top, middle) and Bogdanova Bureau's Cabinet Barbiere (bottom). Photos: Andrii Shurpenkov (top, middle), Andrey Bezuglov (bottom)
×Recent contemporary Ukrainian interiors celebrated at Architonic in the last 12 months include YODEZEEN Studio’s Par Bar 3 restaurant; Bogdanova Bureau’s Cabinet Barbiere – itself featured in an article listing the most-viewed retail projects of 2021, proving Ukrainian style is well-loved by Architonic users as well as editors; YOD Group’s MAD Bars House six-storey bar – featured once in an article on contemporary adaptive reuse architecture, and once again in an article listing the most-viewed hospitality spaces of 2021 and replus design bureau’s 35_UST apartment and FILD Design Thinking Company’s Rybalsky Apartment, both selected by our editorial team to be featured soon.
Choosing intriguing and innovative design projects is easy, however, when the well is so deep. Here are five more Ukrainian interior treasures from the archive:
Virgin Izakaya Bar by YODEZEEN Studio in Kyiv. Photos: Andrii Shurpenkov
Virgin Izakaya Bar by YODEZEEN Studio
Kyiv, 2020
Proving success with Par Bar 3 was no fluke, YODEZEEN Studio also worked on the Virgin Izakaya Bar that year too. The traditional, informal Japanese Izakaya bar is evidence of the emerging multi-cultural scene across Ukraine. In a portion of an old industrial factory, YODEZEEN Studio has combined Japanese culture with contemporary design, while keeping the atmospheric history of the space intact. While retaining authentic elements of the building such as the brick walls, rough wood, oxidised metal and bare concrete, a ‘warm and pleasant atmosphere was created by the right statement of light and greenery,’ says Artem Zverev, YODEZEEN Studio co-founder and lead architect.
VIN House's interior/exterior swimming pool (top) and raised gazebo (bottom). Photos: Andrey Bezuglov
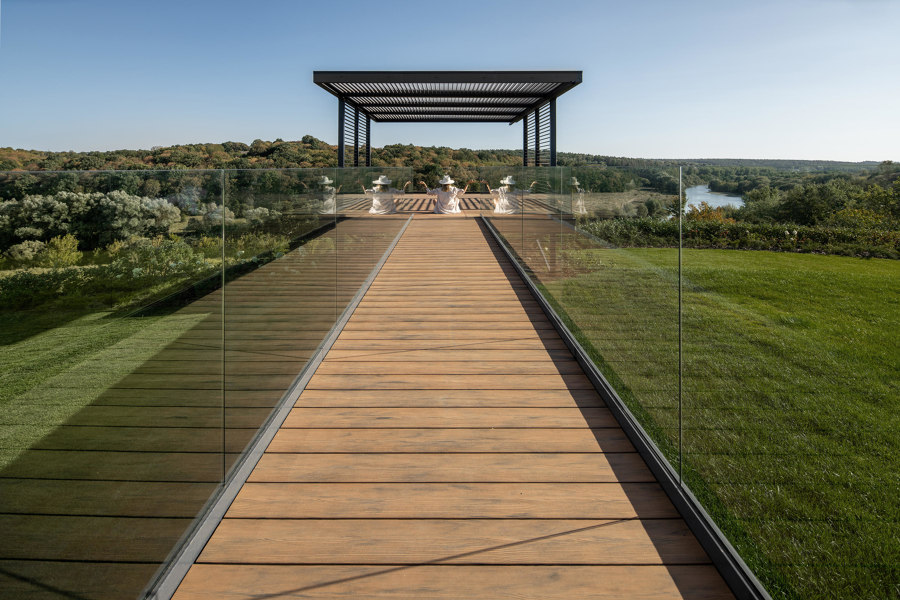
VIN House's interior/exterior swimming pool (top) and raised gazebo (bottom). Photos: Andrey Bezuglov
×VIN House by Bogdanova Bureau
Vinnytsia, 2020
Before their foray into men’s wellness and beauty care with Cabinet Barbiere, Bogdanova Bureau worked on the design and build of this modern family home in idyllic Vinnytsia. The time-sensitive project had a tight schedule of 11 months between pouring the foundations and eventual residency. In that time, however, the Ukrainian office managed to achieve success on several technically difficult tasks in the modern, technological smart home, such as installing a fixed temperature interior/exterior swimming pool, flooding the home with natural light thanks to the large atrium with a family oak tree and constructing a long walkway connecting the main house to a peaceful raised gazebo.
103_LMC municipal public space (top) with revealed ceiling paintings (bottom) by replus design bureau in Lviv. Photos: Andrey Bezuglov
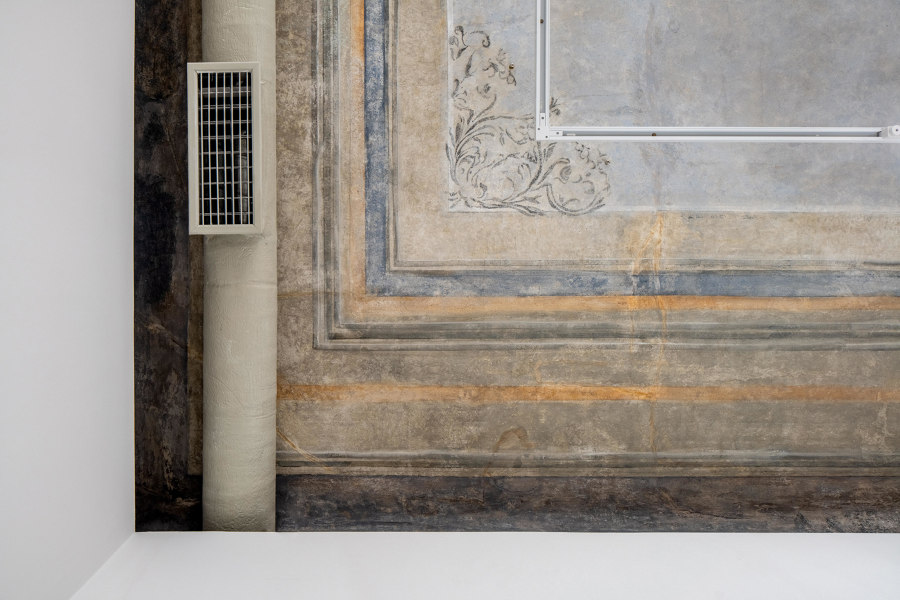
103_LMC municipal public space (top) with revealed ceiling paintings (bottom) by replus design bureau in Lviv. Photos: Andrey Bezuglov
×103_LMC by replus design bureau
Lviv, 2020
replus design bureau is another Ukrainian office with its collective fingers in many pies. Along with renovating the aforementioned 35_UST family apartment in Lviv, the team worked on another imaginatively-named project in the same city. 103_LMC is a multifunctional arts centre with a lecture hall and multimedia library, used also as a public space to meet, work or rest.
'Thanks to the people involved in creativity and art, this space will be convenient for free and courageous people,’ says architect, Hrystya Badzyan
‘It is important for an architect and designer like me living and working in the city that this municipal arts centre, financed from public funds, was made in an unusual way, without boring decisions. Thanks to the people involved in creativity and art, this space will be convenient for free and courageous people,’ says the project’s architect, Hrystya Badzyan. Those people involved include Iryna Hirna, a local painter and restorer who helped the team sand and cover the ceilings with special agents to preserve the original paintwork, previously hidden behind layers of plaster.
FILD Design Thinking Company's minimalist Zarichnyy Apartment in Kyiv. Photos: Andrey Bezuglov
Zarichnyy Apartment by FILD Design Thinking Company
Kyiv, 2020
While FILD Design Thinking Company was working on the soon-to-be-written-about Rybalsky Apartment, it seems the designers may also have been thinking about the Zarichnyy Apartment, too. Don’t think this is too common an occurrence, however, as FILD founder and creative director Dan Vakhrameyev shares, ‘Our main focus at FILD is to be a lighting brand. On rare occasions, we develop and execute interior design projects provided we share a common vision, taste and overall aesthetic with a potential client, who will later most certainly become our friend.’ The minimalist interior design of the Zarichnyy Apartment reflects the lighting brand’s simple, well-balanced forms with natural materials and finishes.
Boulevard F Apartment by Oksana Dolgopiatova in Kyiv. Photos: Andrey Bezuglov
Boulevard F Apartment by Oksana Dolgopiatova
Kyiv, 2020
Representing the wealth and depth of Ukrainian talent, interior architect Oksana Dolgopiatova is yet another talented Ukrainian professional with work to boast about in the capital. With a brief to combine classical, industrial, natural and modern elements and styles, the client could have been difficult to please, but Dolgopiatova believes that proportional compositions can connect eclectic multi-layered interiors together.
‘In this living room,’ the architect tells us, ‘we have sort of a horizon, the line 90cm from the floor. It is the height of the fireplace, the tabletop of the kitchen island and the dining table, and the line where we cut the classical white panels on the wall. It is one-third of the full height of the space. This proportion organises the chaos and glues the interior together.’
© Architonic
