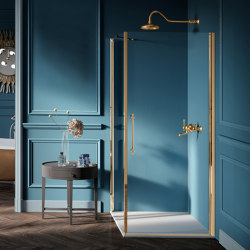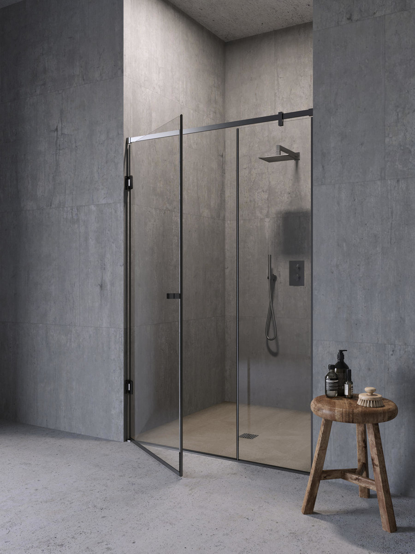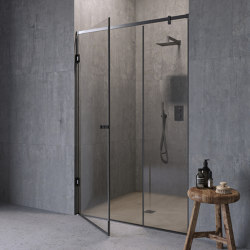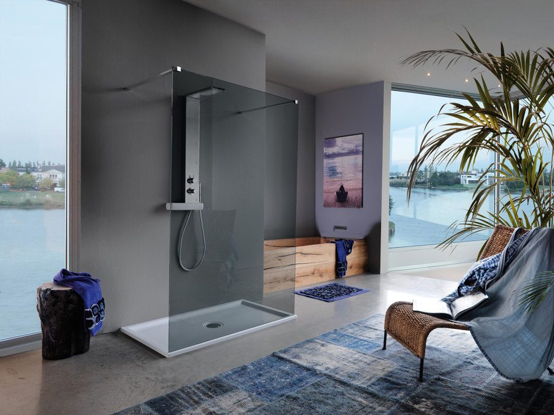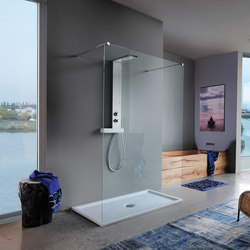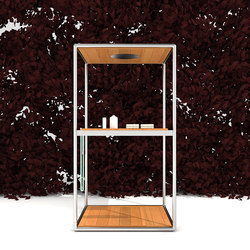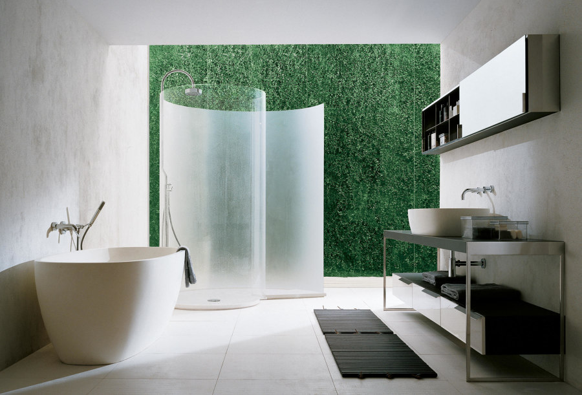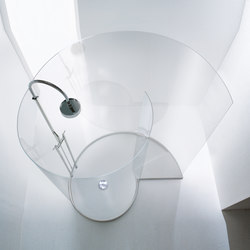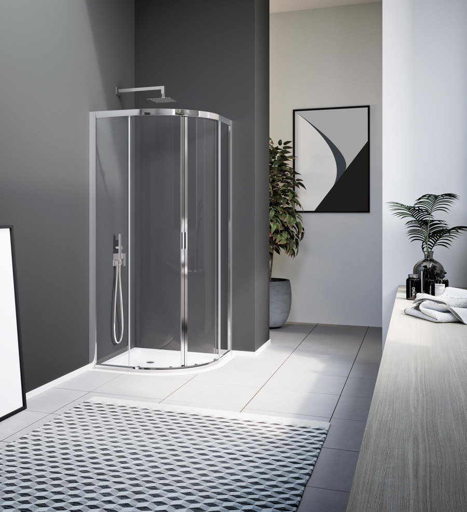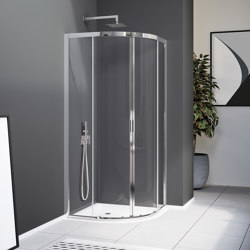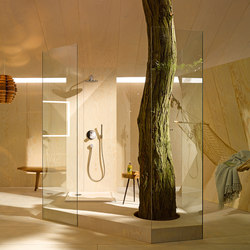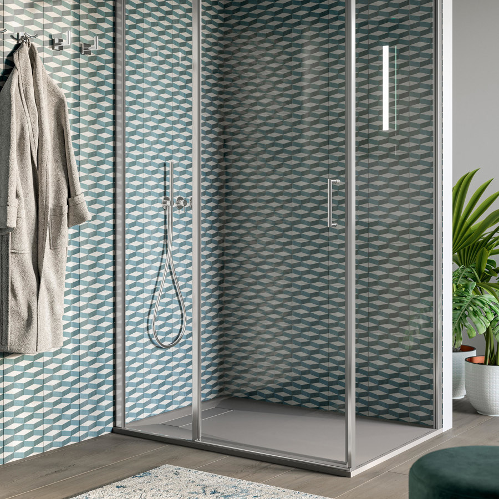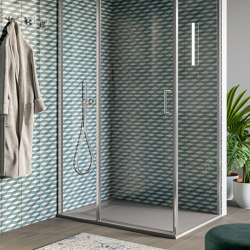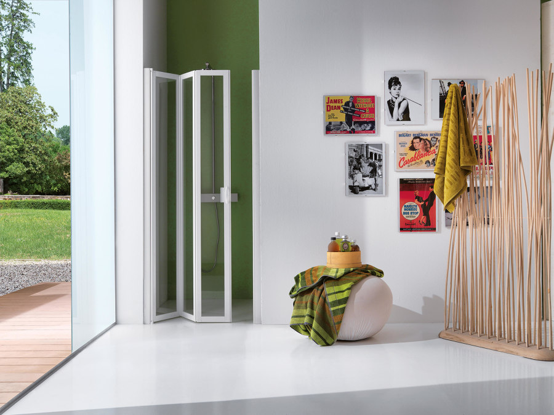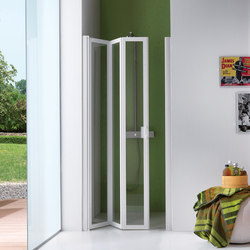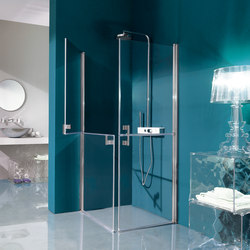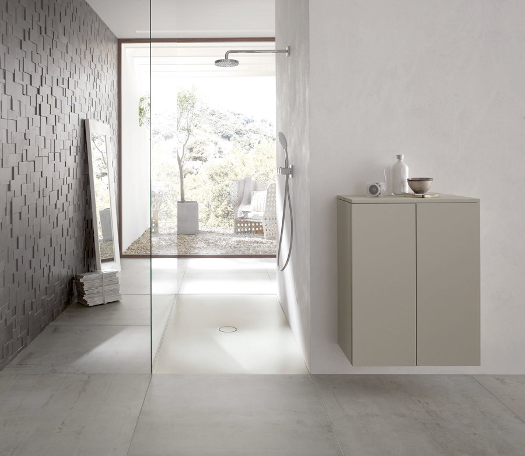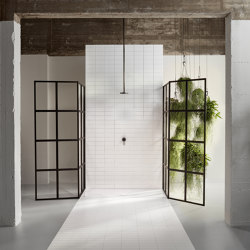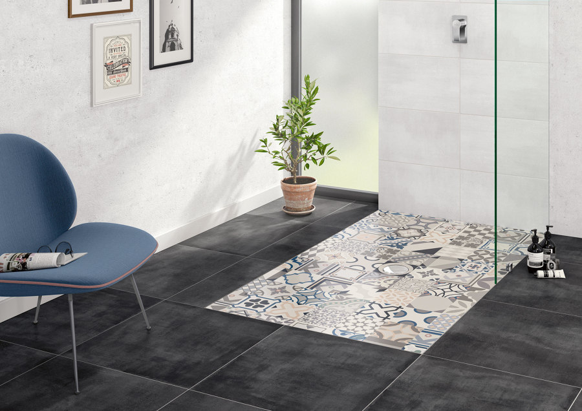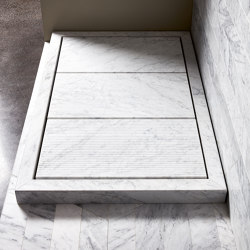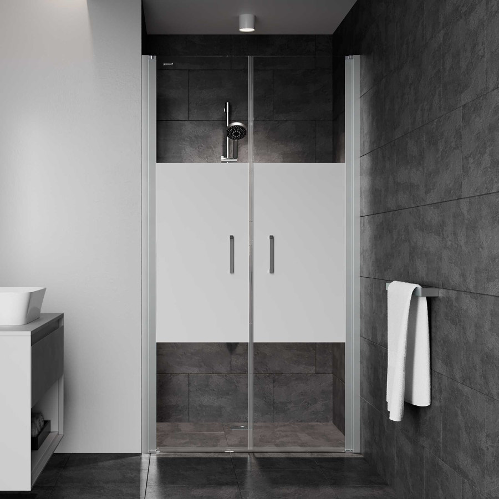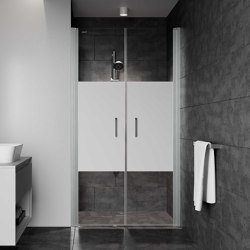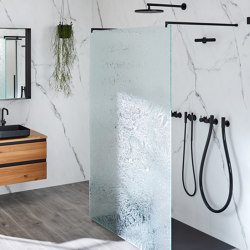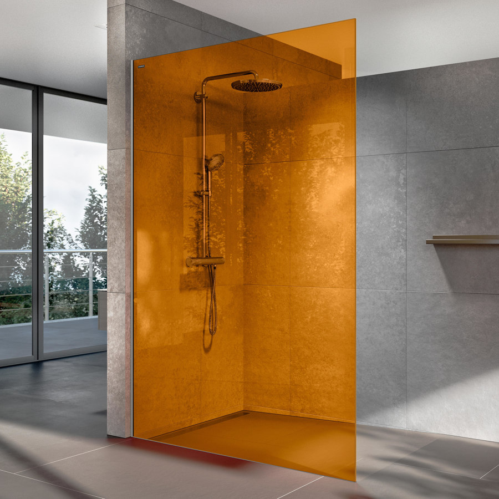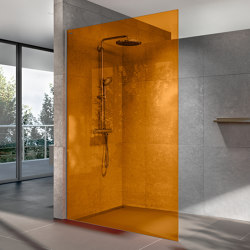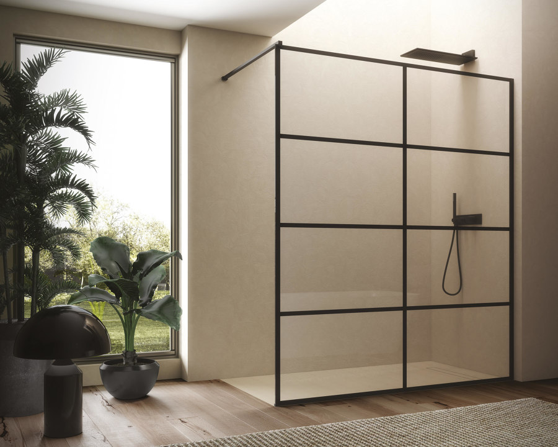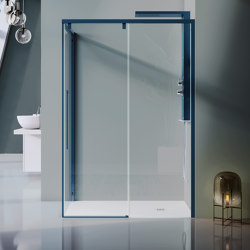Six essential questions when choosing the right shower enclosure
Scritto da James Wormald
08.02.23
With a number of complementary components to combine, the shower enclosure is almost a room in itself. By asking these questions, shower designers can make sure everything fits together cleanly.
With frames and surrounding waterproof panels in any colour to match or contrast the surrounding decor, shower enclosures like Eterna from Samo are a useful tool in bathroom design
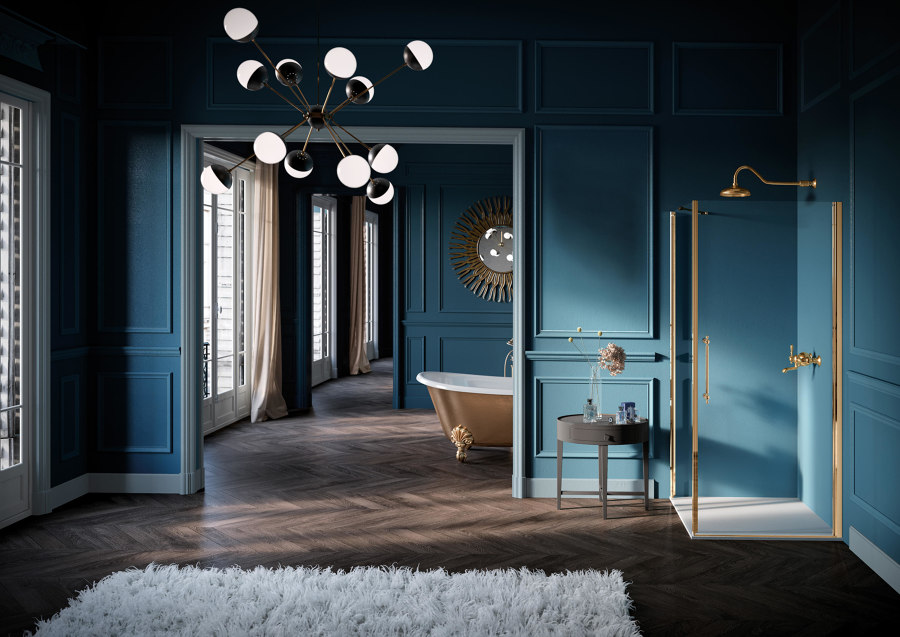
With frames and surrounding waterproof panels in any colour to match or contrast the surrounding decor, shower enclosures like Eterna from Samo are a useful tool in bathroom design
×I’ve written before about my preference for showers over baths in the sanitation stakes. An instant hit of hygiene therapy, they’re quicker, cleaner, more energy efficient and use less water than their horizontal siblings.
Thankfully, I’m not in the minority. Shower popularity means there’s a huge range of shapes, sizes and types on the market. However, bathroom planning can be exhausting with so many to choose from. Here are six simple questions to ask when looking for the perfect shower enclosure to fit any type of space, lifestyle or preference.
PCA’s B05 Hinged Shower Cabin turns an alcove into a cosy shower space (top), Samo’s Open Screen has dual entry points (middle) and Kos’ Wazebo shower can go inside or out (bottom)
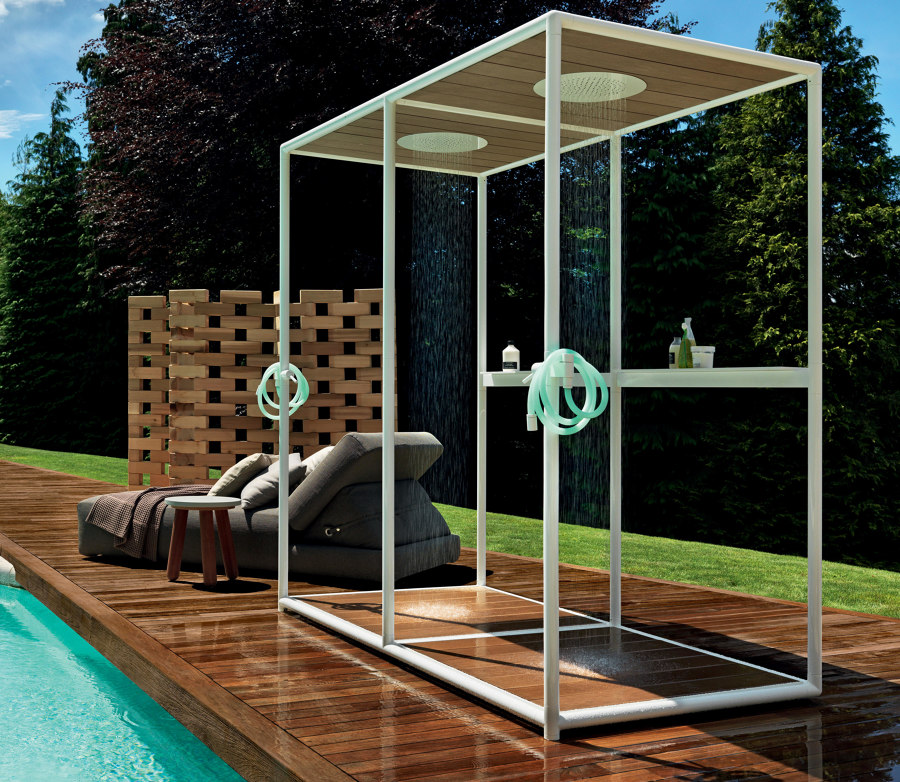
PCA’s B05 Hinged Shower Cabin turns an alcove into a cosy shower space (top), Samo’s Open Screen has dual entry points (middle) and Kos’ Wazebo shower can go inside or out (bottom)
×Placement: where should a shower go?
Let’s start with the simplest question. Due to their enclosed nature, showers are slaves to the floor plan, often just positioned in whichever corner is furthest from the door. But sometimes a more complicated architectural layout works in their favour. With three walls already formed, alcoves are naturally suited to shower placement. If the room is blessed with enough space, meanwhile, single walls can create luxurious walk-in and walk-out showers with dual entry/exit points. And the Wazebo outdoor shower pavilion from Kos proves no walls are really required at all.
Agape’s Chiocciola spiral shower without door (top), Inda’s Rapid Quadrant curved corner shower with sliding doors (middle) and Duravit’s bespoke-shaped Starck shower enclosure (bottom)
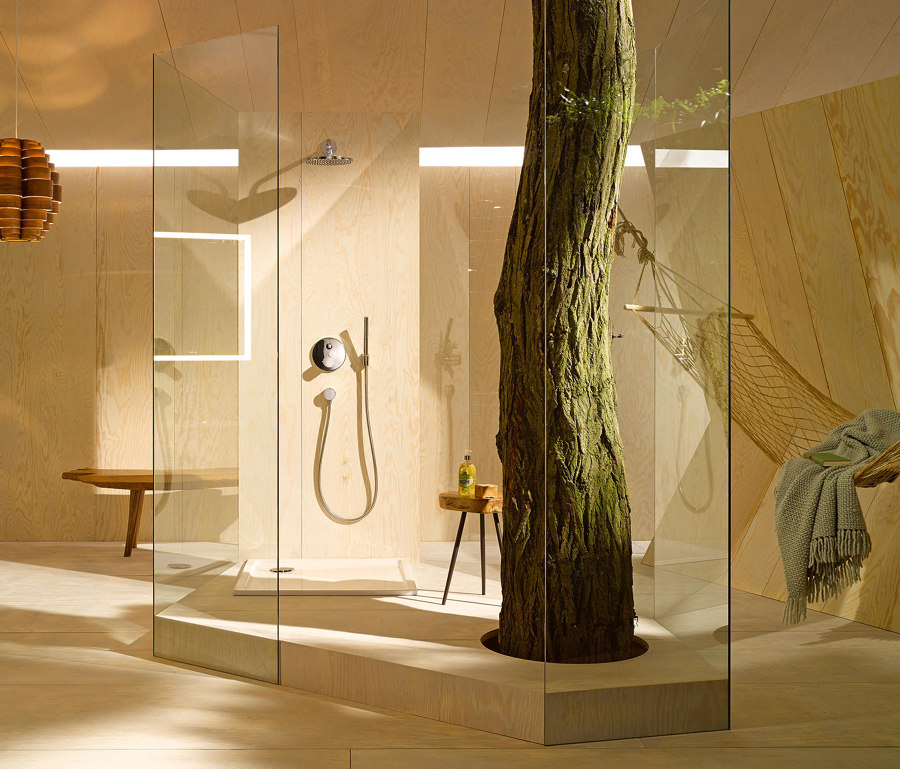
Agape’s Chiocciola spiral shower without door (top), Inda’s Rapid Quadrant curved corner shower with sliding doors (middle) and Duravit’s bespoke-shaped Starck shower enclosure (bottom)
×Shape: what shape should the shower be?
Now we come, neatly and squarely, to the question of geometry. Due to their suitability in relation to straight-edge corners and walls, square and rectangular shower enclosures make up the majority. Think a little outside the glass box, however, and doorless spiral showers take up only slightly more space, but allow users to walk in without worrying about spray getting out.
Showers are slaves to the floor plan. But sometimes a more complicated layout works in their favour
When space is of the essence in small bathrooms, meanwhile, curved showers like Rapid Quadrant from Inda allow the user to enter without stepping out of the surrounding square. Whatever the space available, however – and whatever obstacles may be in the way, bespoke-shaped showers like this Starck example from Duravit, positioned around a tree, can go wherever you want.
Claire Design Pivot door shower from Inda has a wide entry point (top), Samo’s Flex shower has thin in-folding concertina doors (middle) and Samo’s Alter shower door splits in two (bottom)
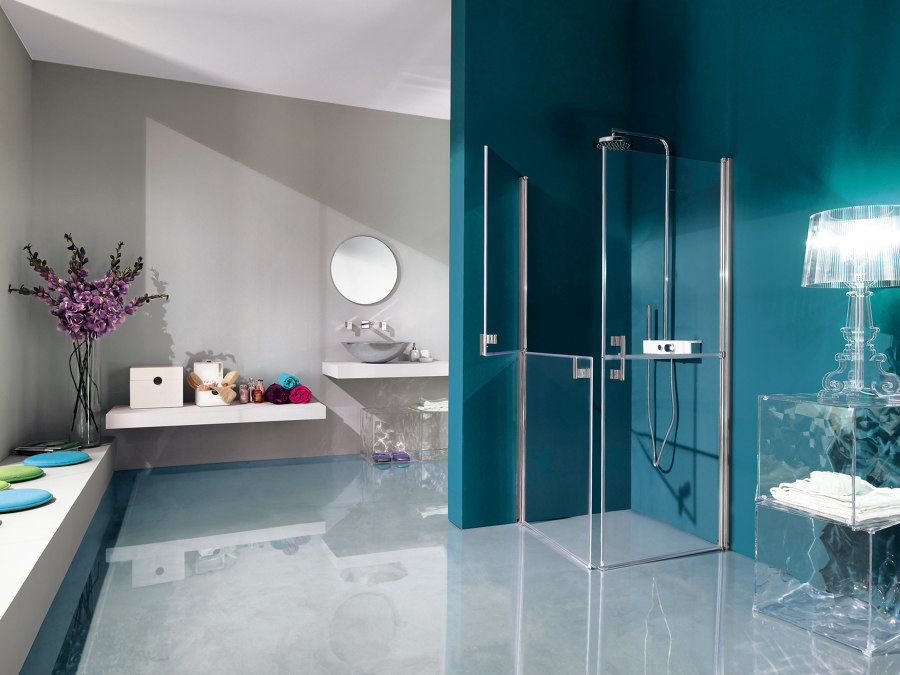
Claire Design Pivot door shower from Inda has a wide entry point (top), Samo’s Flex shower has thin in-folding concertina doors (middle) and Samo’s Alter shower door splits in two (bottom)
×Ingress and egress: how to get in and out of the shower?
With a far wider single edge than square-shaped corner showers, those in the curved category are able to include sliding doors, thus freeing up nearby floor space. Alternatively, those with a preference for pivot doors are gifted with a wider entrance point. Concertina or saloon doors are suitable for smaller bathrooms too, bending inwards to the showering space, but can force users to shift awkwardly to one side in order to close them. And the Alter shower from Samo features a split stable or dutch door.
Bette’s seamlessly integrated Bettefloor tray (top), Villeroy & Boch’s heritage-inspired ceramic flush-floor tray (middle) and Monitillo 1980’s Massapia raised tray, carved from natural stone (bottom)
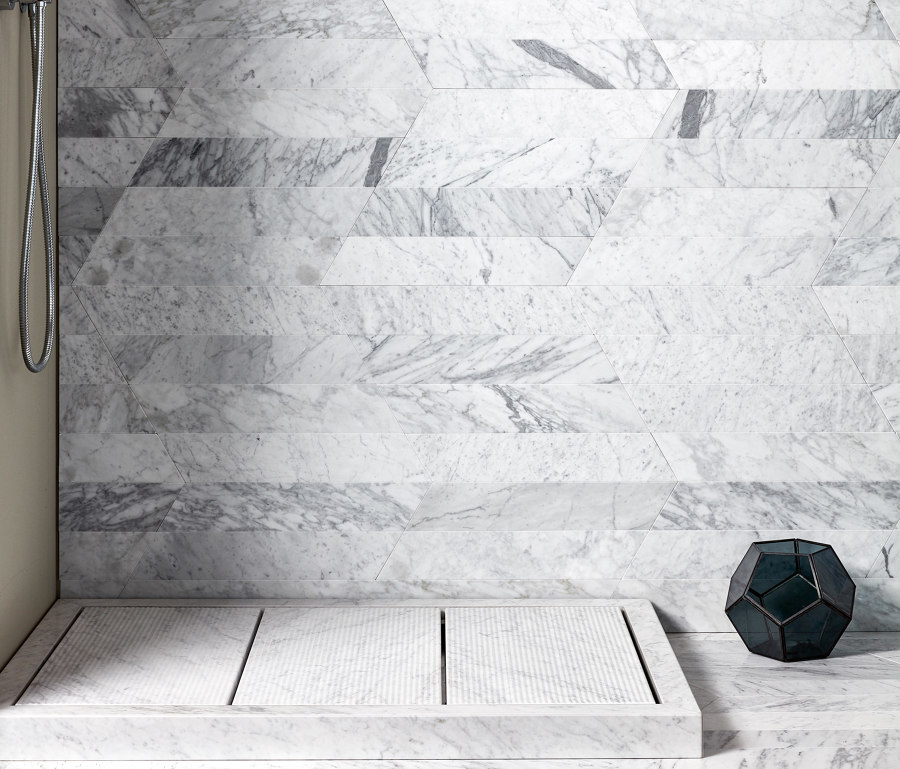
Bette’s seamlessly integrated Bettefloor tray (top), Villeroy & Boch’s heritage-inspired ceramic flush-floor tray (middle) and Monitillo 1980’s Massapia raised tray, carved from natural stone (bottom)
×The shower tray: where does the water go?
With plenty of space underneath, a raised shower tray is the simplest way to connect shower drainage with the home’s wastewater system, and the raised lip makes it easy to keep surface water inside the tray. While trickier to plumb in, however – taking up space in between beams – flush-floor shower trays are a far more luxurious option, with users able to simply saunter in without the worry of a stubbed toe or two. Additionally, colour and materiality are further considerations when selecting a shower tray, with designers able to match or contrast the shower’s tray with the colour, pattern or texture of surrounding bathroom surfaces.
Duscholux’s partially frosted Allegra shower doors (top) and Glas Marte’s ICE-H screen with ice crystal patterning (bottom) keep privacy functional and aesthetic
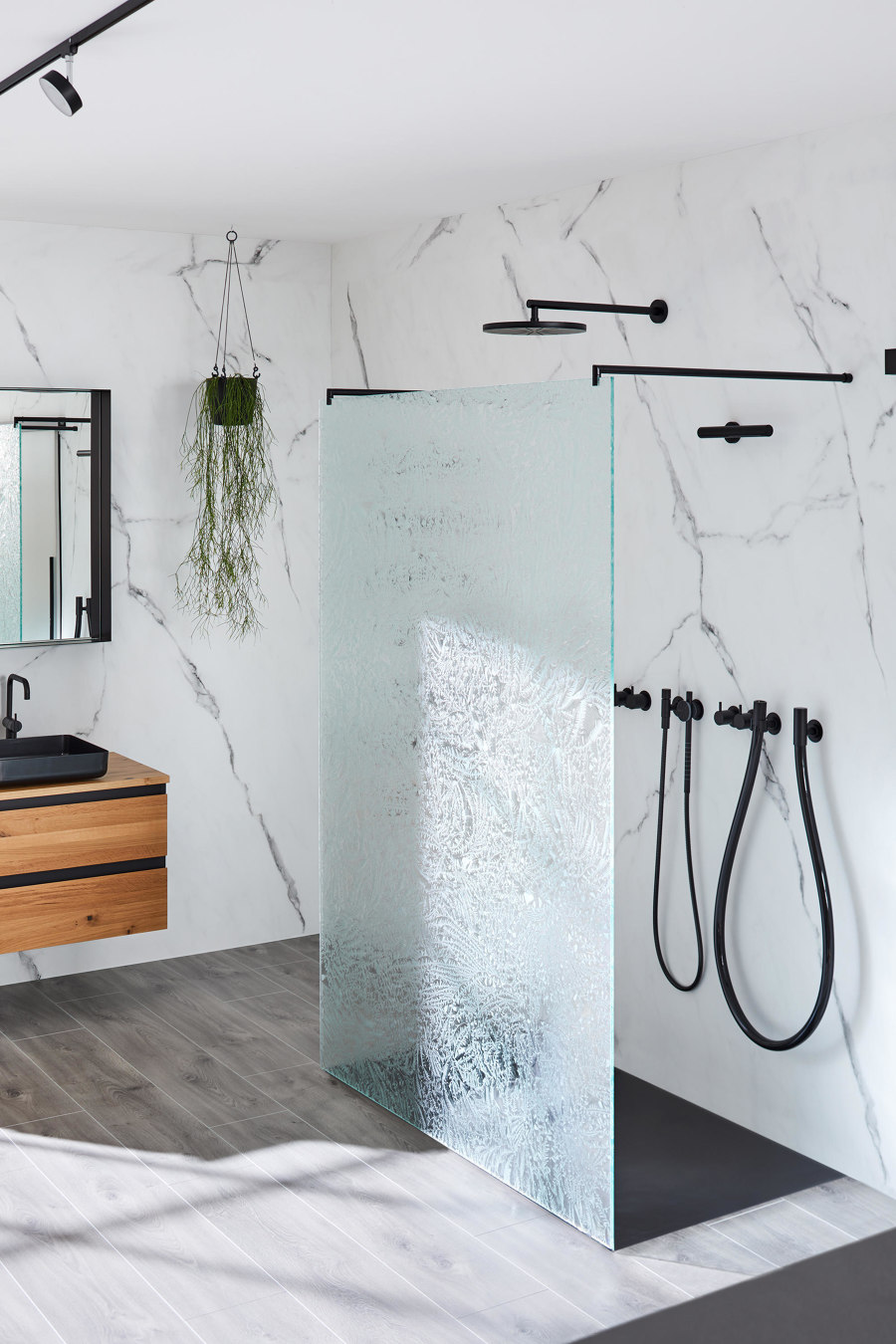
Duscholux’s partially frosted Allegra shower doors (top) and Glas Marte’s ICE-H screen with ice crystal patterning (bottom) keep privacy functional and aesthetic
×Introvert or extrovert: how much privacy is required?
Even with a lock on the bathroom door, the sanitary space’s multifunctionality and schedule of peak and off-peak use mean privacy within the shower enclosure is essential. For those who need to share the bathroom, enclosures with frosted glass keep the view decent, and partially opaque screens like Allegra from manufacturer Duscholux put privacy precisely where it’s needed, while letting users see out.
The sanitary space’s multifunctionality and schedule of peak and off-peak use mean privacy within the shower enclosure is essential
Using frosted glass as an aesthetic opportunity, Glas Marte’s textured ICE-H panel features a pattern of forming ice crystals. And even without a door to frost, a cornering labyrinthine shower enclosure brings the ease and luxury of a walk-in to introverts, too.
Duscholux’s frameless Air panel with glass anchors (top) and both Ideagroup’s black-framed shower screen (middle) and Samo’s blue-framed shower enclosure (bottom) match partnering fixtures
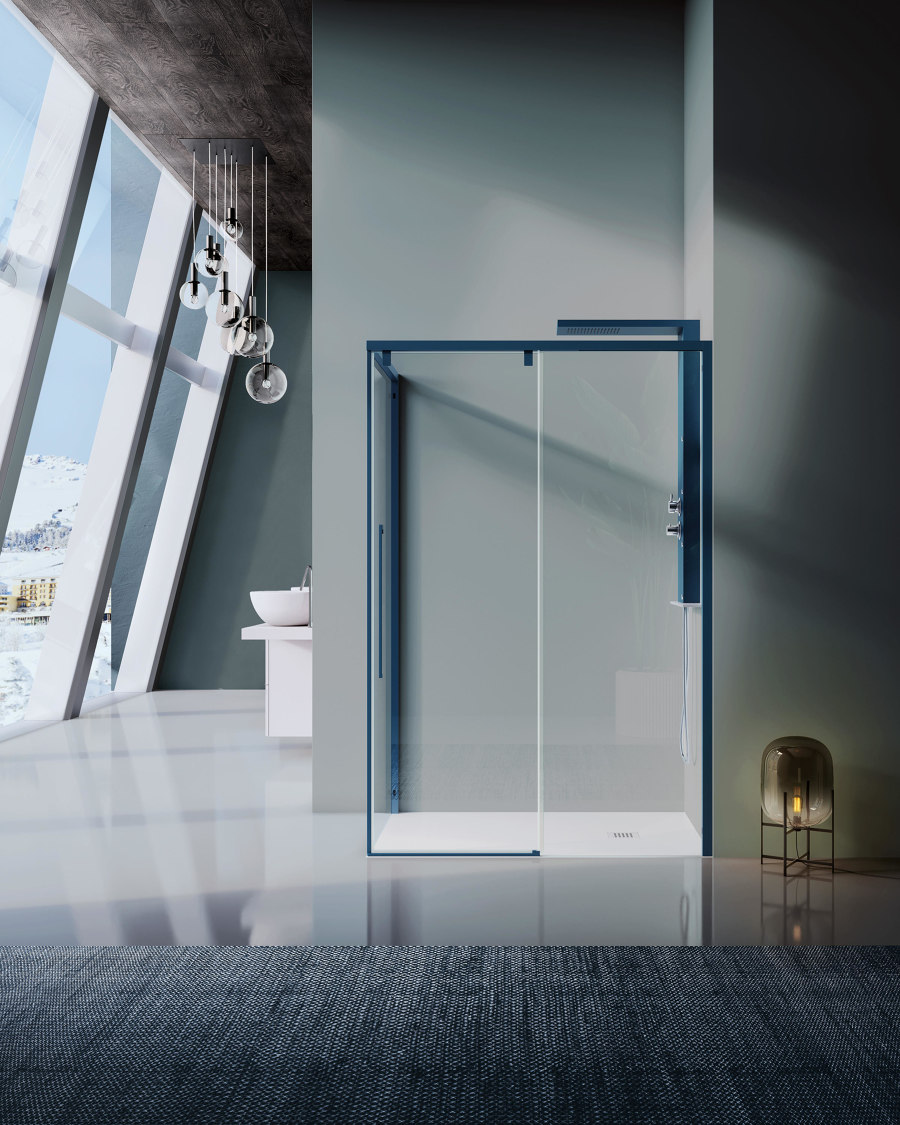
Duscholux’s frameless Air panel with glass anchors (top) and both Ideagroup’s black-framed shower screen (middle) and Samo’s blue-framed shower enclosure (bottom) match partnering fixtures
×A suitable frame: how to hold on and add style?
Walk-in showers reliant on walls need not worry, but those with glass panels need to hold them in place somehow. But even when it’s required, a shower frame doesn’t need to be visible. The Air 3 shower panel from Duscholux, holds a single glass pane inside the wall with an anchor system that shows only a discreet silicone joint, perfect for minimalist bathroom spaces.
Alternatively, those who choose to show off the frame are able to match its colour with corresponding shower fixtures, like these in contrasting black, brass or copper finishes or even more colourful options like blue.
© Architonic
Head to the Architonic Magazine for more insights on the latest products, trends and practices in architecture and design.

