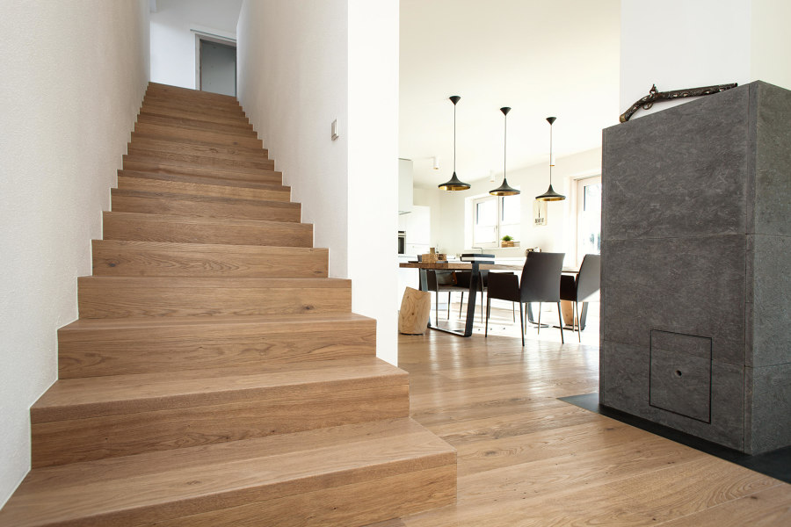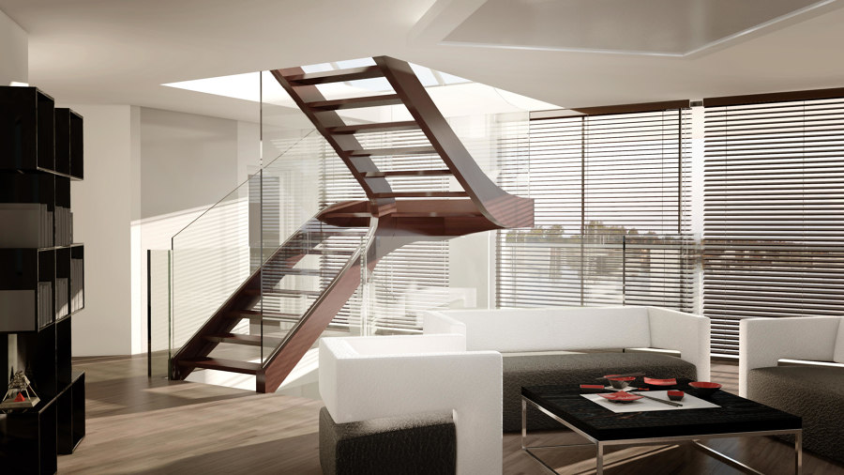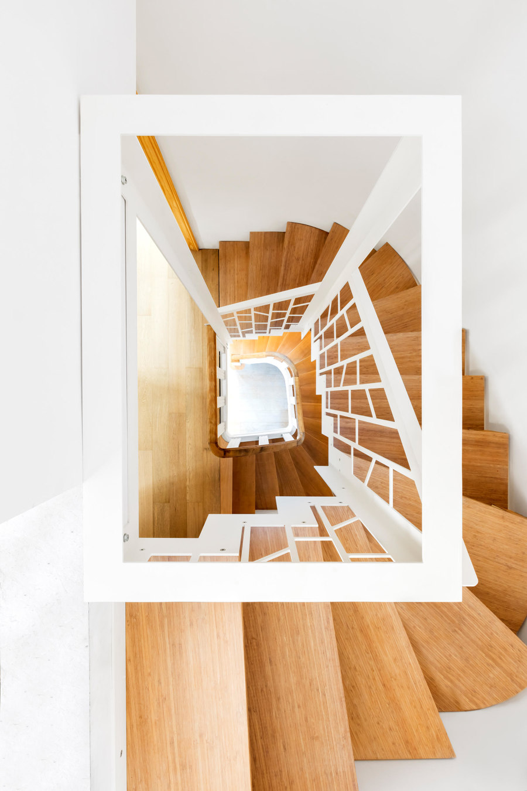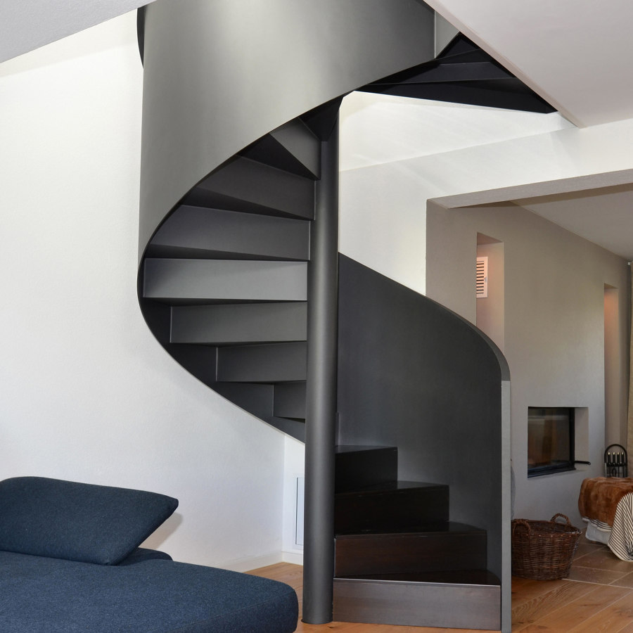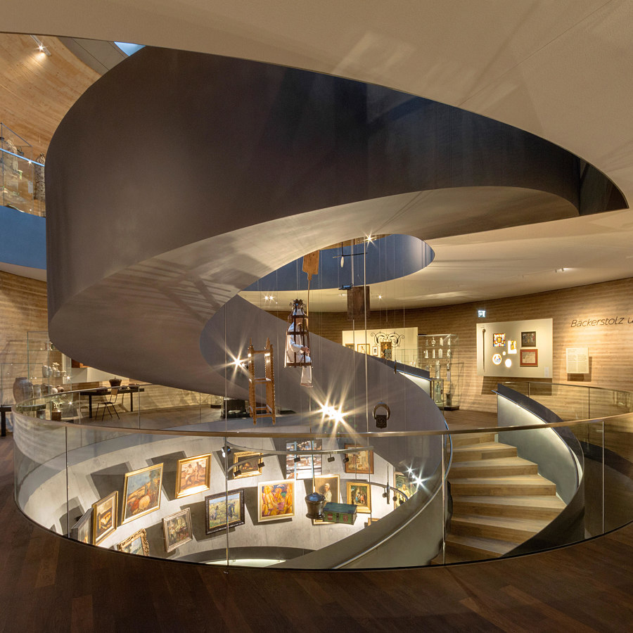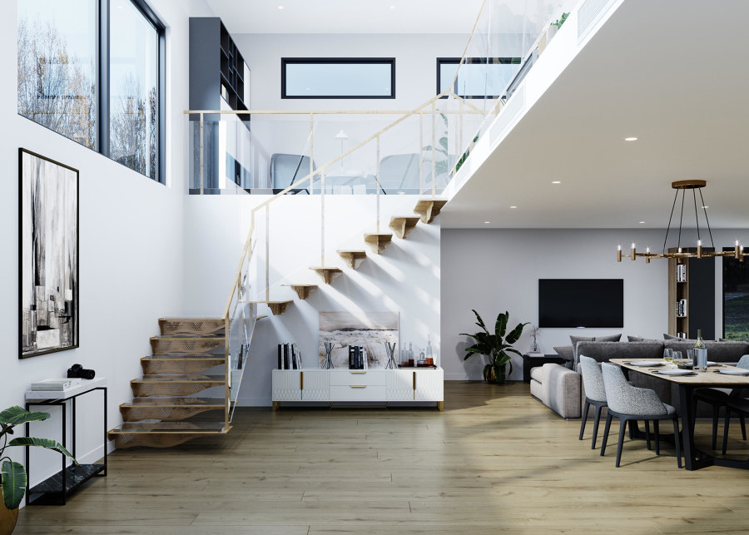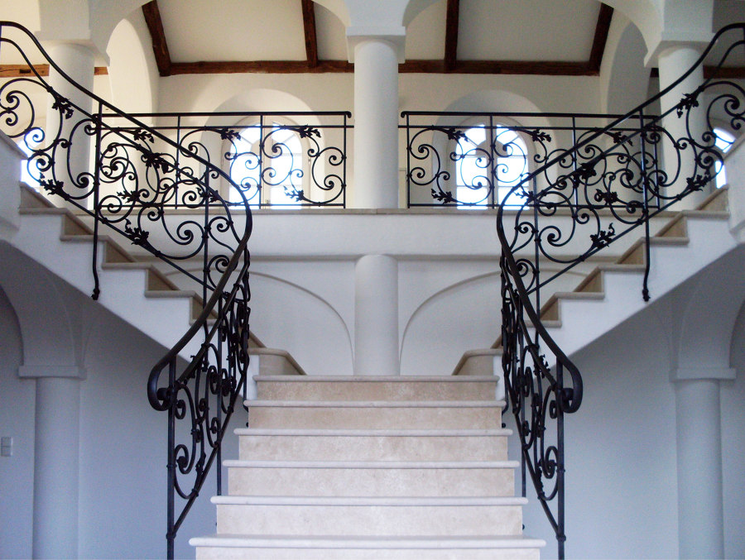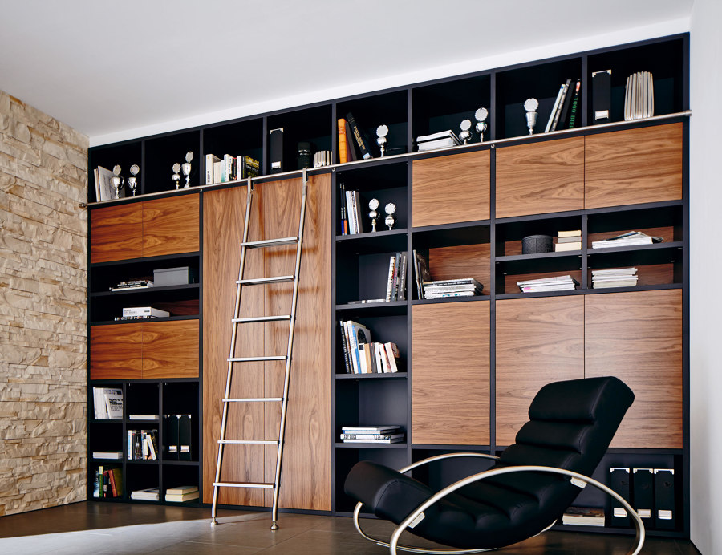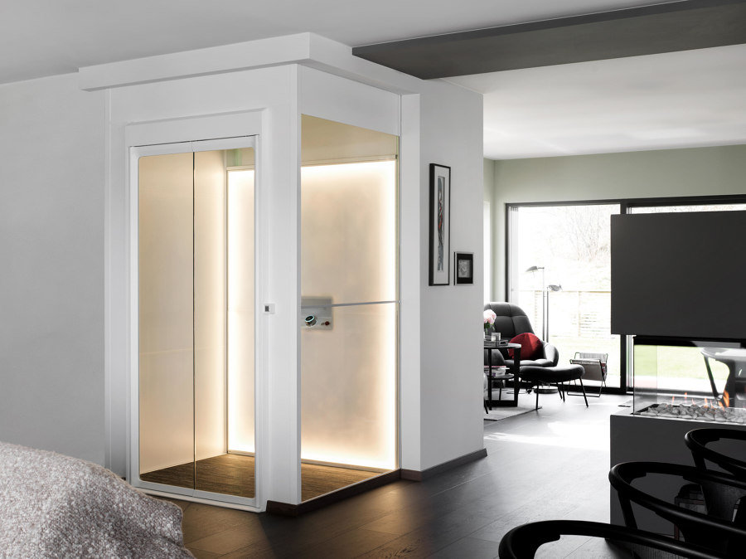Staircases to heaven – ten ways to rise up
Scritto da James Wormald
16.12.21
The world of staircase design is filled with twists and turns. But before you fall down the rabbit hole, here are ten different staircase types to choose from, and a few other options too.
Cantilevered 'floating' stairs are the most visually striking option, if you have the stomach for them
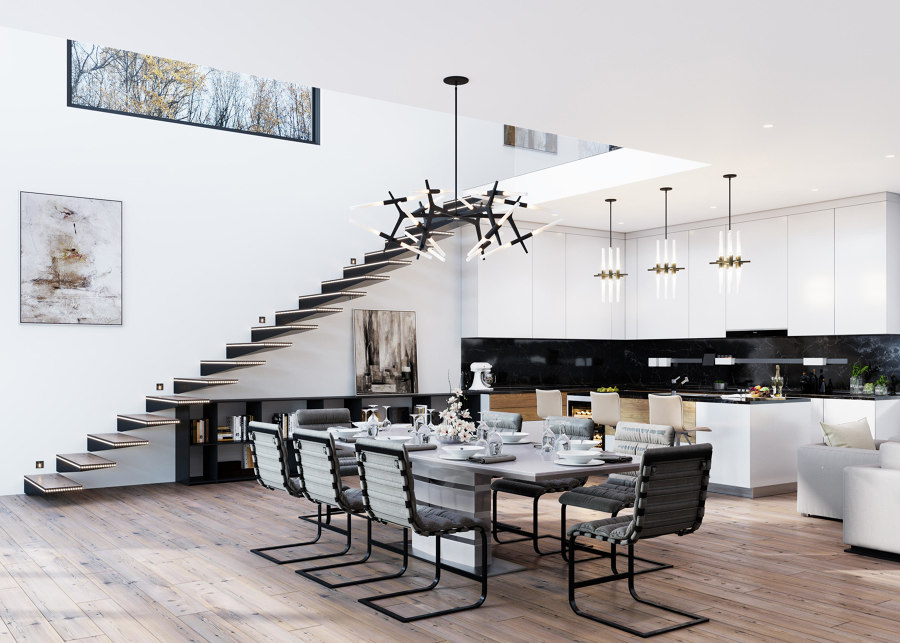
Cantilevered 'floating' stairs are the most visually striking option, if you have the stomach for them
×Staircases can seem like an unalterable part of a building’s DNA. Whether part of a new build or a refurbishment, it can be difficult to imagine changing the angle, direction or even the placement of the stairs, so choosing the right type can be key. Here are ten different ways to unlock that dream interior.
Straight staircases
Straight staircases require the most length but the least width
Straight staircases like these wooden stairs by Trapa – stabilised by a flat wall on each side – get all their rise along just the one axis, so use up far more linear space than those with curves or corners. This means, however, they can be pushed to one side of the property, allowing architects more freedom with the upper-level layout. Straight means simple, in stair terms at least; with a regular trajectory and square treads, they’re easier to use and install. They’re also, however, the most boring – so let’s move on.
Cornering staircases
U-shaped staircases break their length partway through
Various types of cornering staircases allow specifiers to squeeze them into a floor plan’s corners. By re-angling the ingress and/or egress points, they commandeer a shorter, but wider area on both floors.
The far rarer S-shaped stairs curve one way, then back away from their starting point
The differences between L-, U- and even S-shaped geometric options is simple. An L-shaped staircase, like Zig Zag from Siller Treppen, features a single 90 degree turn at any point. Whereas U-shaped stairs make two 90 degree turns, as Melbourne – also from Siller Treppen – does, ending on the same axis it started on. The far rarer S-shaped stairs curve one way, then back away from their starting point. S-shaped stairs project in the same direction a straight staircase does, but with a more sensual, aesthetic form.
Along with their visual presence, cornering staircases can also be used to increase both privacy and safety between floors – with less falling distance should one trip.
Staircases with winders
Curved cornering stairs like this U-shaped one require angled winder steps
In a straight staircase, each tread has a 90 degree edge. But using 90 degree treads in staircase corners means a large landing step that demands more space. Therefore, either two x 45 degree or three x 30 degree treads – winders – create the same total rise in a shorter distance.
But be warned. The tighter the turn, the less tread depth you have on the inside of the curve and the more difficult the stairs are to descend safely. If, however, the compromise in space and safety can be navigated without accident, winding staircases like this Other Staircase by Jo-a, provide a smooth and natural curve.
Spiral & helical staircases
Similar in shape, spiral and helical stairs differ in both radius and grandeur
Although they’re often confused for each other, spiral and helical staircases could hardly be more different. The main point being that spiral staircases like these newel private residence stairs from MetallArt Treppen are much tighter, wrapping the thin edge of their winding treads around a central pole. Helical stairs, meanwhile, feature much safer, deeper treads, rising in a more gradual gradient on a much wider arch, as this magnificent sculptural example does at the Paneum, Asten’s museum of bread.
While spiral stairs require a minimal access area between floors but are little more than interfering attachments to a fire pole, the huge chasm created by the opening for a helical staircase allows for a much grander, more elegant way to enter a room.
Open or closed staircases
Transparent risers can make visually impressive open staircases like this more functional
Even though the gaps between treads in open staircases like the Cubus floating stairs by Siller Treppen won’t allow anything larger than a set of keys to pass through, they’re often dismissed by specifiers and homeowners as an unsafe, or at least uncomfortable, option. After-all, getting a toddler’s leg trapped in one isn’t an agreeable thought, and there’s only so many times I can get my phone screen replaced. If it’s a concern, however, it’s possible to install transparent risers in between. At least until the phone insurance is up to scratch.
Open staircases may create a more contemporary and minimalist interior, but there are many alternative uses for that spare spandrel space
Open staircases may create a more contemporary and minimalist interior, but there are many alternative uses for that spare spandrel space (understair). Closed staircases like this version of Siller Treppen’s Zig Zag can be positioned above a storage space, utility room, cloakroom or even a pantry.
Cantilevered staircases
If you’re sold on the minimal look of the floating staircase, however, hiding its support inside a neighbouring wall allows the cantilevered treads to magically hover in place. Although undoubtedly the most striking and contemporary of their kind, cantilevered staircases are far more complex to install, and require both a wide supporting wall and a wide supporting budget.
Bifurcated staircases
Bifurcated staircases split out as they rise, offering two access points to the upper floor
Starting from a single staircase on their lower level, bifurcated staircases split at a middle-landing point, rising in two opposing directions at once. While the obvious advantage of bifurcated stairs is clear – pretending to make a grand entrance at a royal ball – the architectural advantage is two distinct entry/exit points at the upper level.
Due to the size, cost and suitability to high-traffic environments, bifurcated staircases like this one elegantly adorned by the France Star Railing from Bergmeister Kunstschmiede, are only really suitable to the largest, most populated properties.
Architectural ladders
Architectural ladders can utilise ceiling height with access to more storage or living space
While not a suitable option for frequent movement between floors, either permanent, moveable or folding ladders can provide irregular access to areas in less frequent use, such as loft spaces, raised sleeping spaces or high storage and home libraries.
Home lifts
Homelifts increase ease-of-access in multi-generational homes
If using a ladder to traverse between levels is thinking outside the box, let’s go further and look back inside it. Home elevator systems, especially those that work on a platform lift design such as the compact HomeLift from Aritco, require almost as little space as a spiral staircase, without the additional danger or exertion.
Home escalators
While it may not be the cheapest, smallest or easiest option, for homeowners looking to stay one step ahead, a home escalator really is the product to cap the rest. With a form similar to that of a traditional linear staircase, making it move probably doesn’t take as much additional space as you’d think, and home elevator manufacturers like Otis are now specifically developing energy-efficient elevators with sustainable features built in.
Whichever method you choose to rise through your residence, the right option is always a stylish one.
© Architonic

