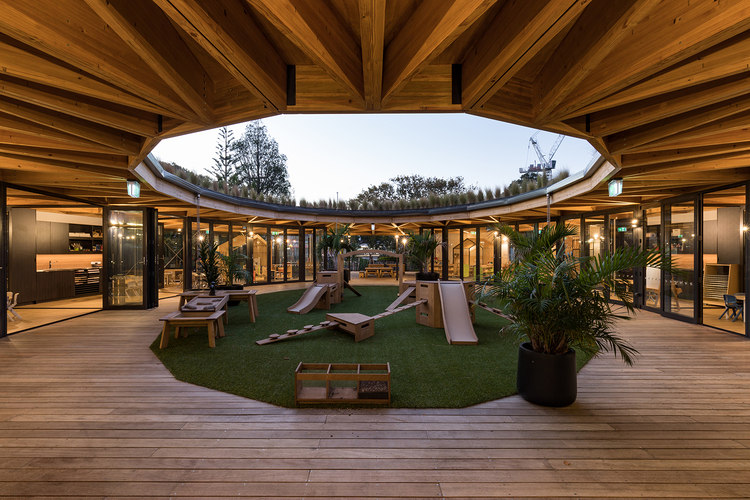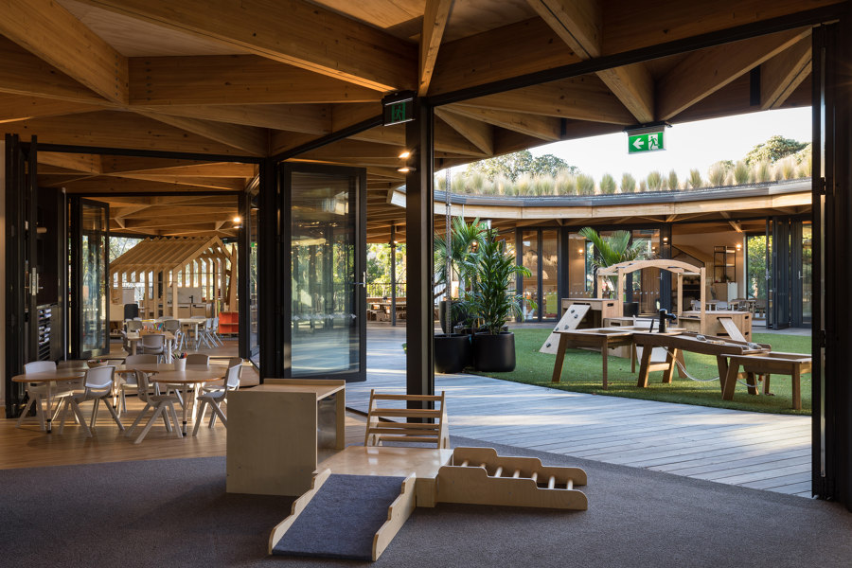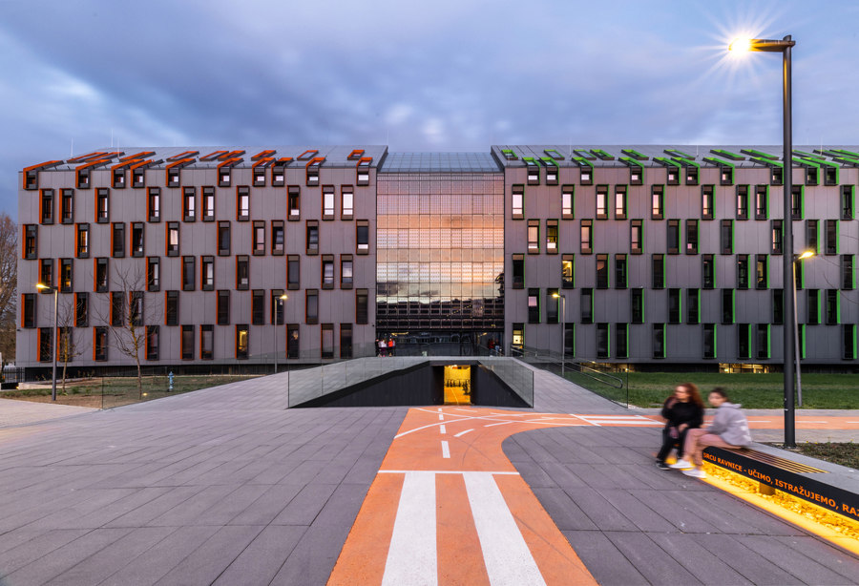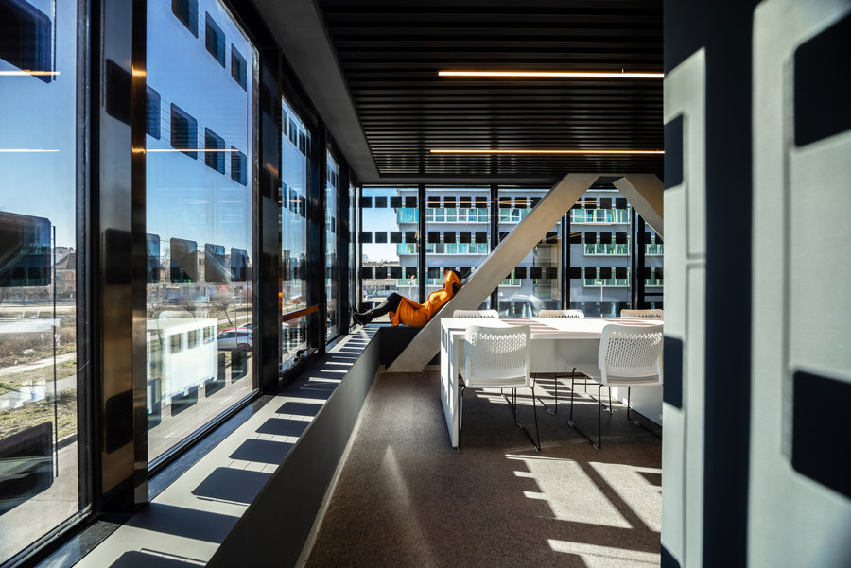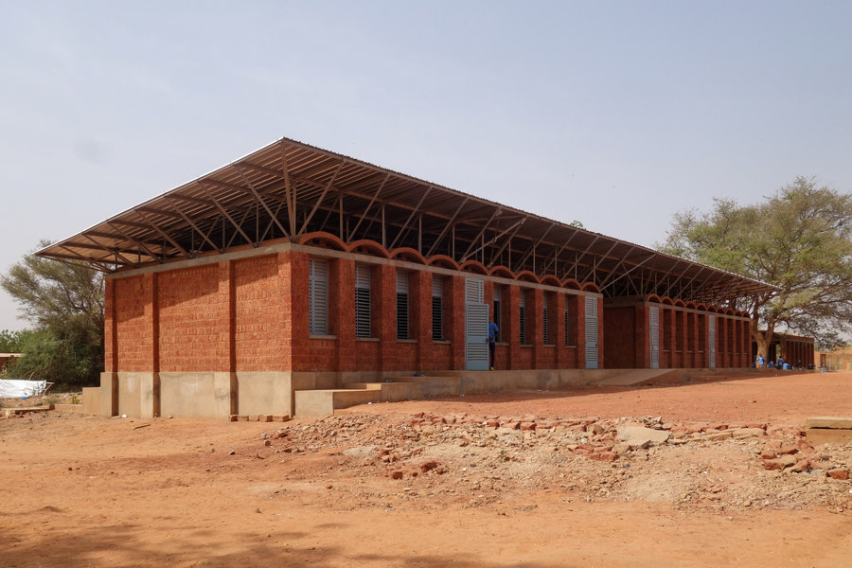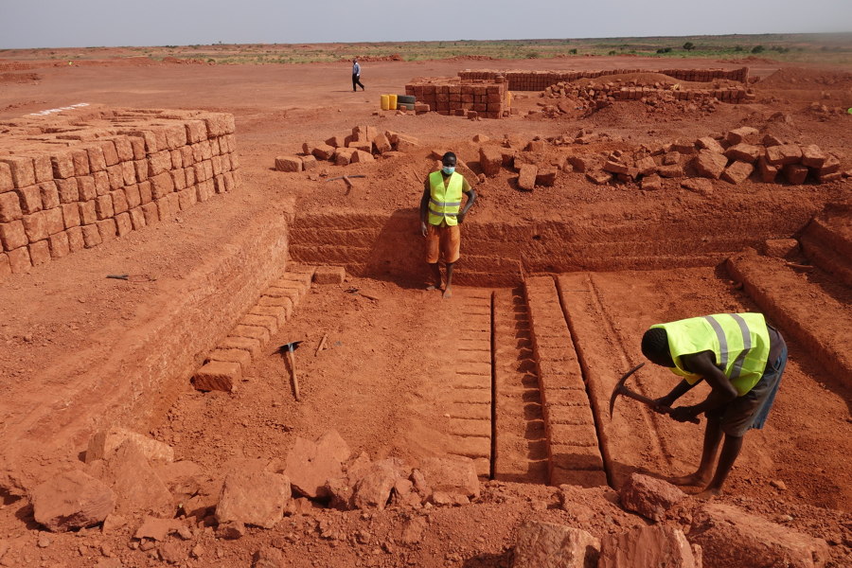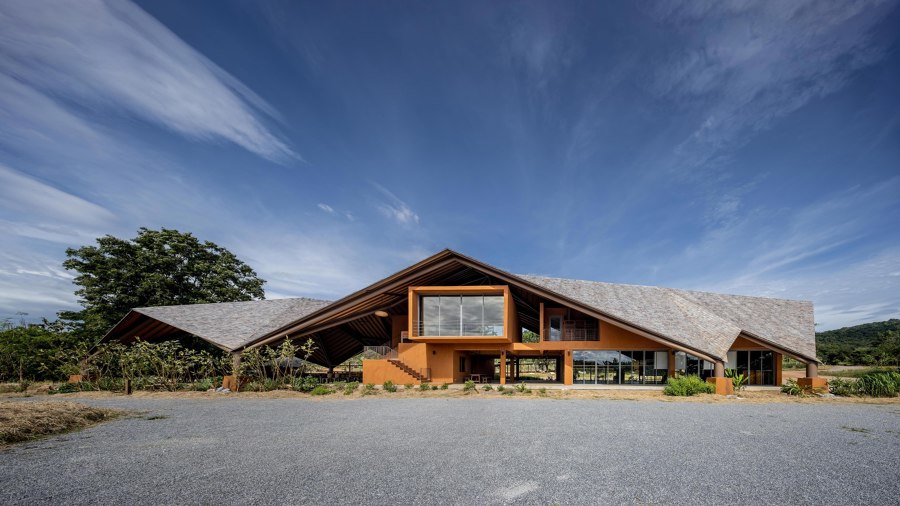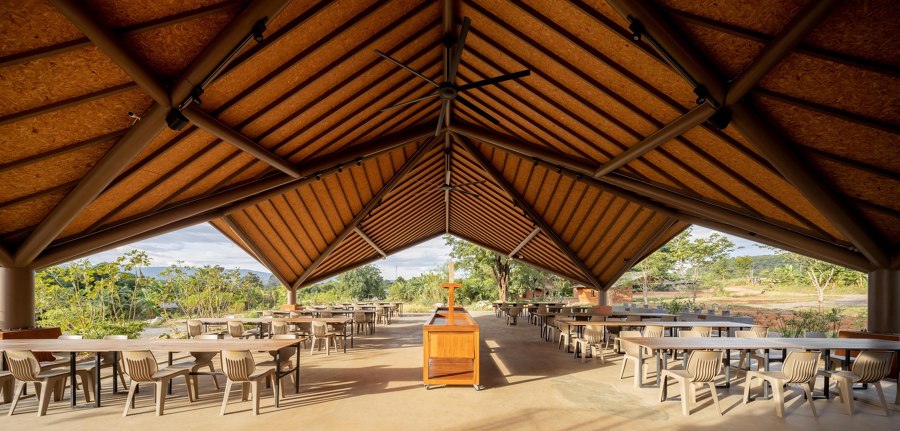Sustainable schooling: learning spaces that teach us to be green
Storia del Marchio di James Wormald
04.07.22
These education sector projects teach the architects of tomorrow the importance of green construction, while also protecting the communities of today.
The communal areas of Osijek University’s new Student Residence Pavilion, clustered at the ends and centre of the building, feature glass walls with integrated solar cells. Photo: Marko Banić
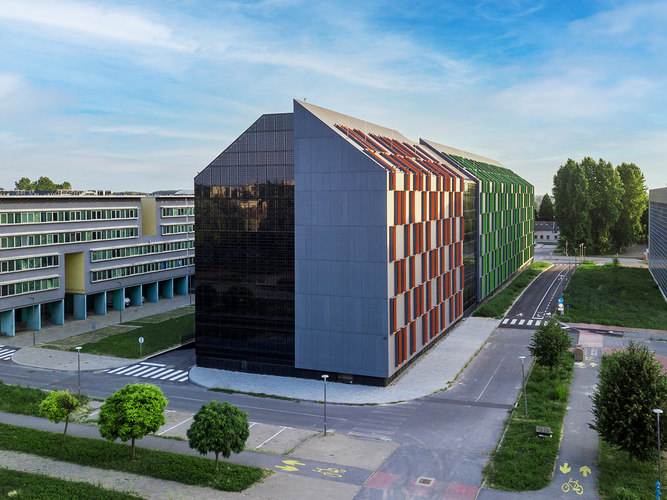
The communal areas of Osijek University’s new Student Residence Pavilion, clustered at the ends and centre of the building, feature glass walls with integrated solar cells. Photo: Marko Banić
×Children are our future. As the most sensible thinkers on environmental issues today, however, they’re also our present. The environmental syllabus taught in schools is based on scientific research, intelligent design and activism to make real societal change in their lifetime. But the responsibility can’t lie on their shoulders alone, and we can’t afford to wait until it does.
Environmentally aware school buildings educate children and reeducate professionals on the benefits and importance of environmental thinking
Environmentally aware school buildings and other education sector construction projects can educate children and reeducate professionals on the benefits and importance of environmental thinking. The innovative sustainable technologies and techniques featured here combine to teach us all what’s possible.
Oval-shaped Kakapo Creek features an inclusive central space (top) and all-weather sheltered terrace (middle), with views of a nearby stream from the perimeter (bottom). Photos: Mark Scowen
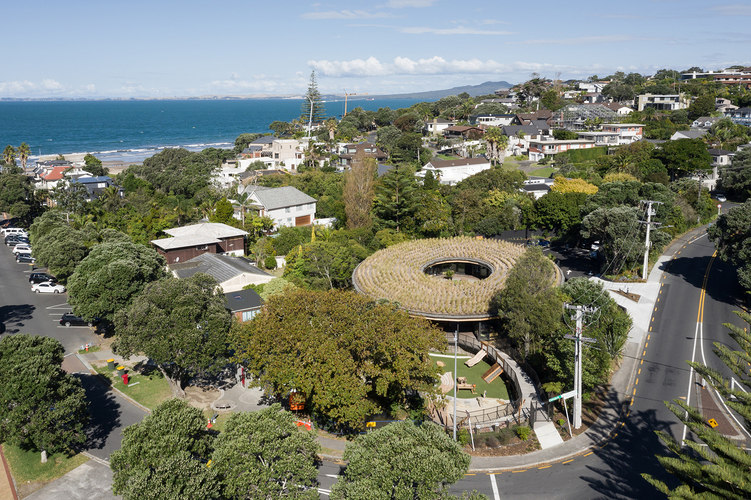
Oval-shaped Kakapo Creek features an inclusive central space (top) and all-weather sheltered terrace (middle), with views of a nearby stream from the perimeter (bottom). Photos: Mark Scowen
×Kakapo Creek Children’s Garden by Collingridge And Smith Architects (CASA) in Mairangi Bay, New Zealand
The Kakapo Creek learning centre and forest school is designed around inclusivity, with four main classrooms for children aged 0-6 years circling around a shared outdoor play and meeting space. By bringing the different age and ability groups together, they’re encouraged to more naturally learn and develop from their interaction with each other. The same can be said, meanwhile, for encouraging the exploration and experience of the natural environment, and building it into the school landscape and curriculum.
With sustainable materials, construction methods and building features – such as a heat pump electrical system, biodiverse landscaping and a green roof – the centre’s long-term relationship with its environment has been carefully considered, as the project architects, Collingridge And Smith Architects (CASA), explain, ‘Careful placement of the building meant only three small trees needed to be removed – new landscaping has provided far more.’
The integrated solar cells in the Student Residence Pavilion’s communal areas (top) create decorative shadows (middle, bottom) and a large portion of the building’s power needs. Photos: Marko Bankić
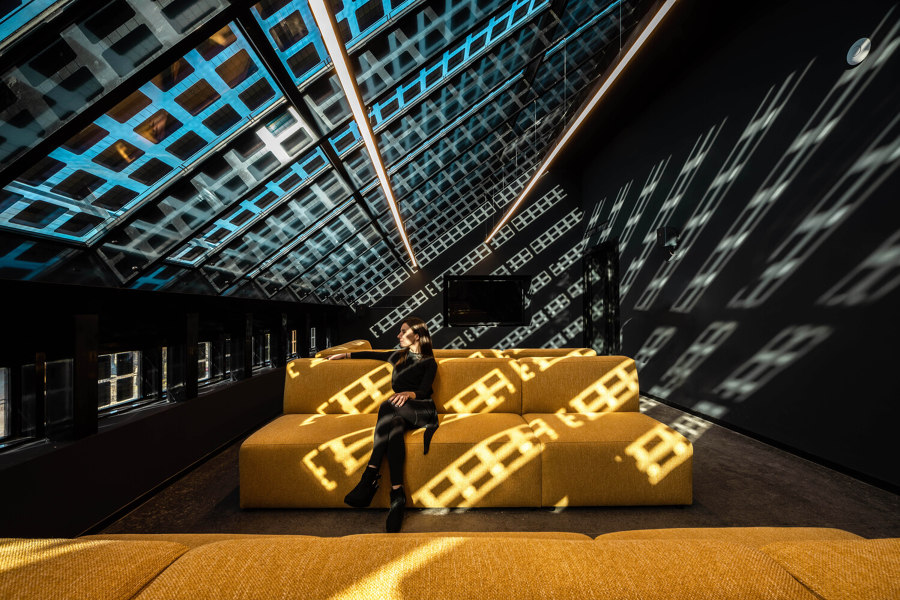
The integrated solar cells in the Student Residence Pavilion’s communal areas (top) create decorative shadows (middle, bottom) and a large portion of the building’s power needs. Photos: Marko Bankić
×Campus Osijek Student Residence Pavilion by NFO in Osijek, Croatia
At the University of Osijek in Croatia, students are able to learn about sustainability by living in it. Communal dining, kitchens and living spaces in the University’s Student Residence Pavilion by NFO are carefully positioned centrally and at either end of the long structure, serving its hallway spine with natural light. These glass-wrapped communal zones share their light, however, with thousands of integrated solar cells, providing up to 40% of the residents’ power needs, while the graphic shadow patterns they produce decorate the internal space with a constant reminder of the technology that powers it.
Students are able to learn about sustainability by living in it
As at Kakapo Creek, a whole complement of innovative sustainability tech is packed into the building. As well as its own solar power plant built into its walls, the project also includes motion-sensor-controlled LED lighting, rainwater and greywater collection and filtration networks, ventilated fibre-cement cladding and on-site waste management and compacting.
Article 25’s school with a passive roof design (top) teaches locals to work with hand-mined brick (middle) and laterite stone (bottom). Photos: Toby Pear (top, middle), Grant Smith (bottom)
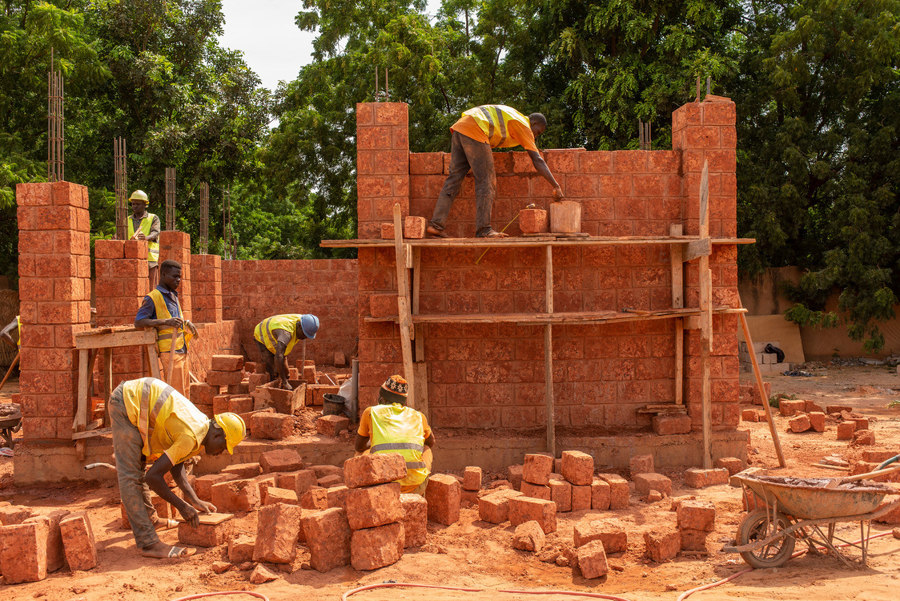
Article 25’s school with a passive roof design (top) teaches locals to work with hand-mined brick (middle) and laterite stone (bottom). Photos: Toby Pear (top, middle), Grant Smith (bottom)
×Collège Amadou Hampaté Bâ school by Article 25 in Niamey, Niger
Both the Kakapo Creek centre and Osijek University’s student accommodation show just how much is currently possible after decades of research and development into sustainable construction and design. But sustainability is not a luxury available only to the richest clients and countries.
The humanitarian architecture office, Article 25, is a charity inspired by the United Nations’ Declaration on Human Rights (article 25 of the declaration states everyone has the right to an adequate standard of living). Rather than using expensive technology, their work designing new classrooms and improved facilities for the Collège Hampaté Bâ in Niger uses innovative techniques instead.
Sustainability is not a luxury available only to the richest clients and countries
Life in Niamey’s extreme climate, regularly reaching above 40 degrees, can be extremely challenging. The building’s double-roof structure, therefore, popularised by Francis Kéré, uses locally hand-mined and air-dried laterite stone bricks and an internal brick roof, with a pocket of cooling air pulled through the cavity between that layer and the lightweight metal second roof above it. The laterite bricks are more breathable than the cement blocks more commonly used in the area, and release heat far slower throughout the day, with classroom temperatures as much as eight degrees lower than those outside.
The strikingly angular PANNAR Sufficiency Learning Center attracts visitors from far and wide to learn about its philosophy, while aiding the local community. Photos: Ketsiree Wongwan
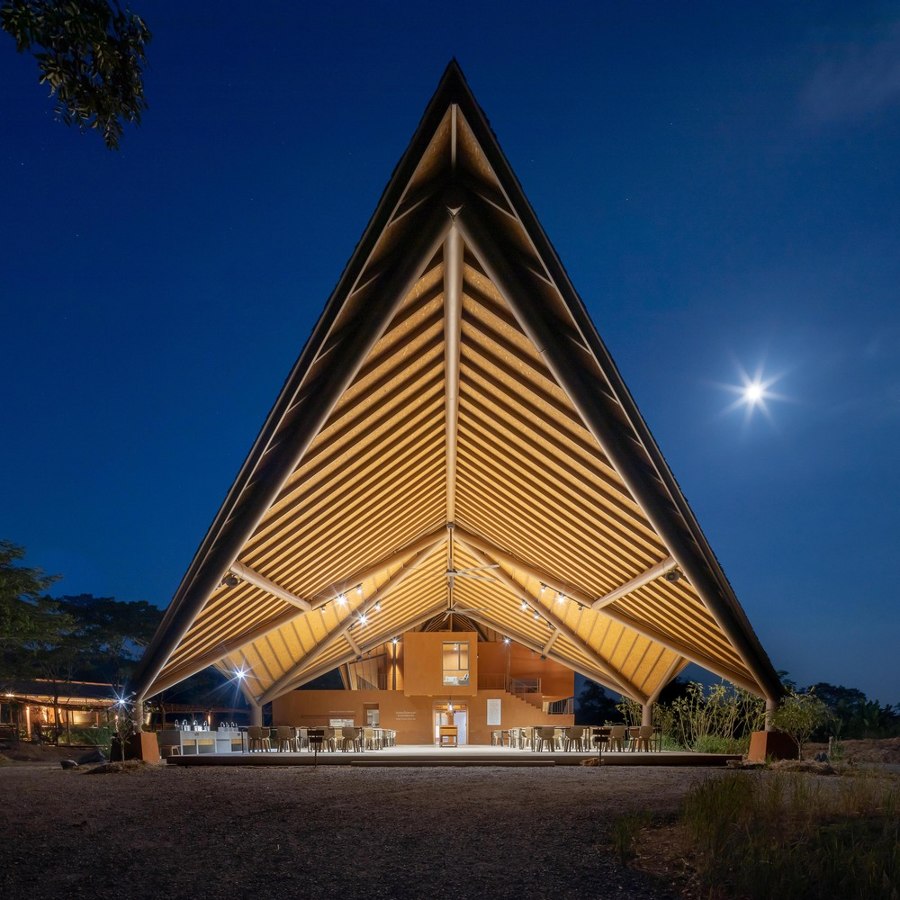
The strikingly angular PANNAR Sufficiency Learning Center attracts visitors from far and wide to learn about its philosophy, while aiding the local community. Photos: Ketsiree Wongwan
×PANNAR Sufficiency Economic and Agricultural Learning Center by Vin Varavan Architects in Nai Mueang, Thailand
Sustainability is not only about temperature changes and natural disasters. Projects with real sustainability must also take into account the relevant socio-economic factors of their localities. Based on the 1974 Sufficiency Economic Philosophy presented by Thailand’s King Bhumibol Adulyadej, the PANNAR Learning Center by Vin Varavan Architects is a two-storey activity centre on a 14-acre site, transformed from arid, rocky and unusable space into arable land to cultivate rice, vegetables, fruit and livestock. The centre uses both local materials such as bamboo and soil, alongside local craftspeople, to realise a modern attractive design, becoming a local and national landmark and attracting visitors to learn and understand the philosophy, while feeding back into the land with rainwater collection and irrigation, as well as feeding the community with improved industry, services and facilities.
© Architonic

