Top ten: curated bathrooms with wood surfaces
Scritto da James Wormald
18.03.24
These carefully crafted bathrooms, restrooms, powder rooms and en-suites employ the natural colour and texture of wood to fill the facilities with warmth.
Incorporating wood accents or furniture can create a relaxing spa-like ambiance in projects like Bateia Bathroom Bungalow, balancing functionality with aesthetics. Photo: Estudio NY18, Daniel Mansur
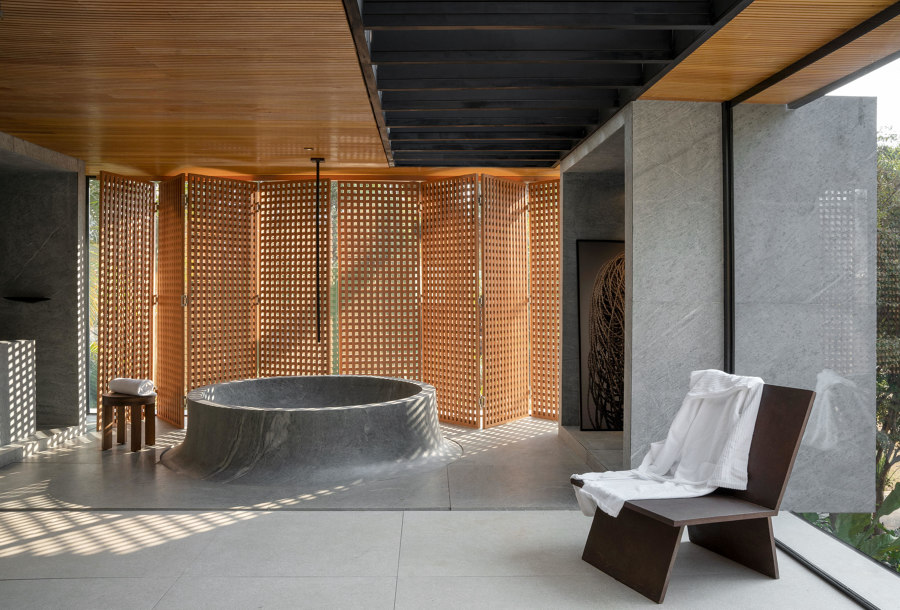
Incorporating wood accents or furniture can create a relaxing spa-like ambiance in projects like Bateia Bathroom Bungalow, balancing functionality with aesthetics. Photo: Estudio NY18, Daniel Mansur
×Next up in our new series of curated project highlights, we open the door to the most individual room in the home: the bathroom. As a sustainable and renewable material, the popularity of wood in contemporary interiors is growing fast. With regular leaps in material innovation being made, both the durability of real wood and the realistic look and feel of wood replacements like laminates and veneers make them a more sensible material choice for high-moisture spaces such as bathrooms.
It’s wood’s turn in the bathroom
Designers and architects are now able to see the wood for the trees when it comes to using wood in bathroom interiors. Whether part of a strategy to make wood the hero across an entire project or simply to use the warmth of its look and touch as part of a bold and natural material palette and complement the relaxing environment, it’s wood’s turn in the bathroom.
After scouring the Architonic project database for the most inspiring wood-filled bathroom-scapes, here is our selection – backed up by the architects’ own descriptions of the material’s selection and application alongside its accompanying materials.
Named after and centred around a century old heritage protected fig tree, Casa Figueira is a home nestled into its surroundings. Photo: Prue Ruscoe
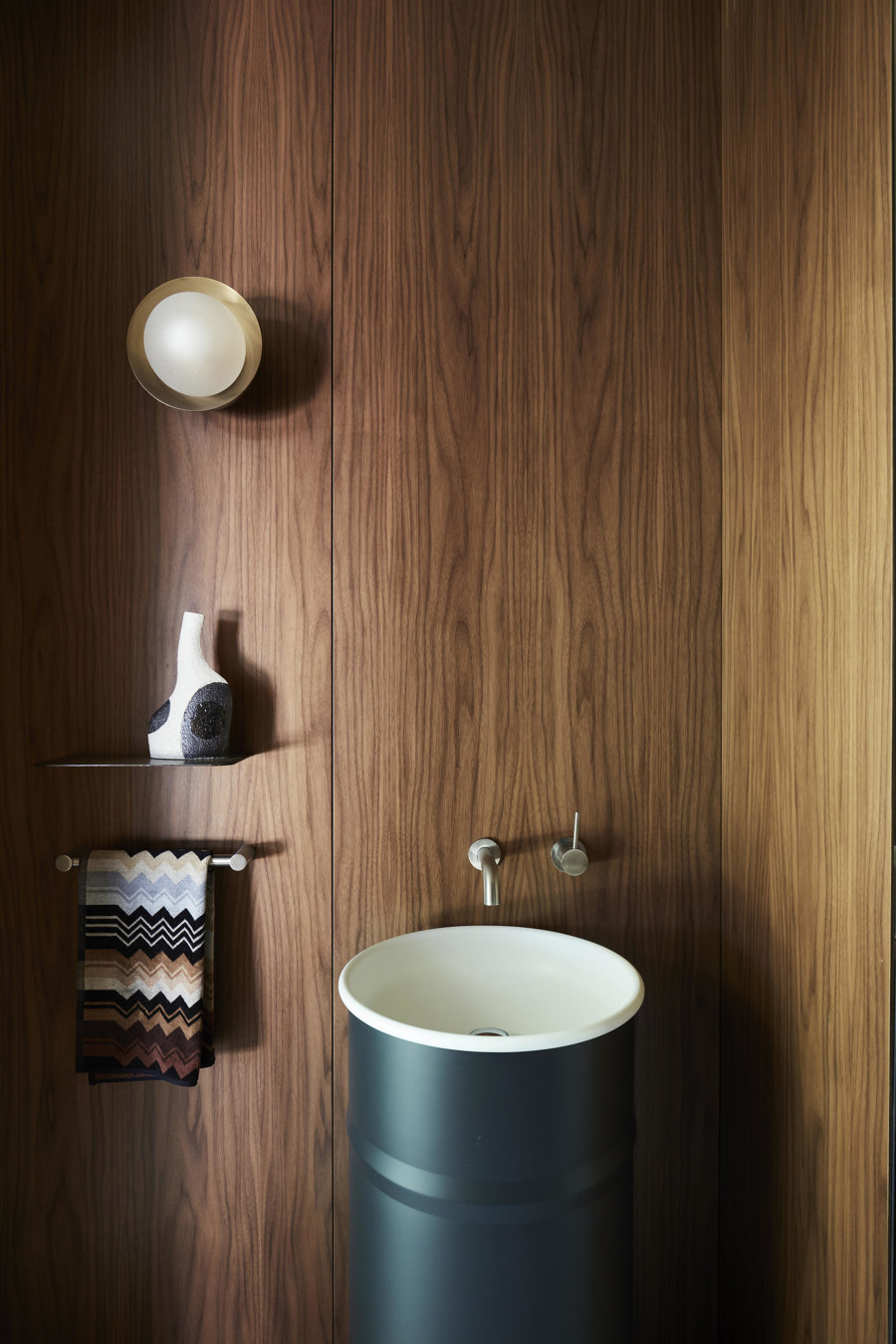
Named after and centred around a century old heritage protected fig tree, Casa Figueira is a home nestled into its surroundings. Photo: Prue Ruscoe
×Casa Figueira in Sydney, Australia, by Buck&Simple Architects
‘We built from early brief concepts of a mid-century Brazilian aesthetic, seeking to define an open-air living space framed by robust materials. From above, off-form board-marked concrete ceilings offset a perpendicular mass of American walnut joinery, framing and drawing the experience to the outside and surrounding the cultivated landscape.’
‘Restrained lines of joinery belie the complex program hidden beyond. Service areas, equipment, guest quarters, powder room, all quietly sit concealed, allowing the main programs to be read uninterrupted.’
The architectural experience of Studio 126 Arquitetura bungalow takes place through a total integration with the exterior. Photo: Estudio NY18, Daniel Mansur
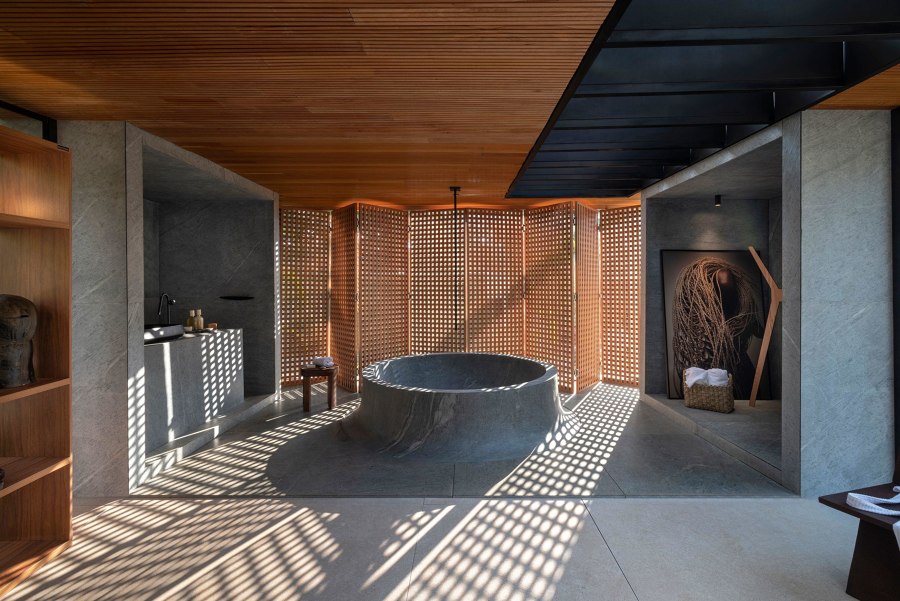
The architectural experience of Studio 126 Arquitetura bungalow takes place through a total integration with the exterior. Photo: Estudio NY18, Daniel Mansur
×Bateia Bathroom Bungalow in Belo Horizonte, Brazil, by Studio126 Arquitetura
‘The architectural experience of the bungalow takes place through a total integration with the exterior. Using timeless elements such as soapstone, wood and leather, we prioritised comfort and made room for good design and art. As an invitation to contemplate nature, we have the bathroom, pointed towards the Serra do Curral and struck by the movements of light and shadow caused by the pergola, and we have the showers, intertwined with a native tree that breaks through the floor to offer a different bathing experience.’
SAOTA's restoration of this compound involved a cluster of Cape buildings in a valley beneath the South African Swartberg mountain range. Photo: Adam Letch
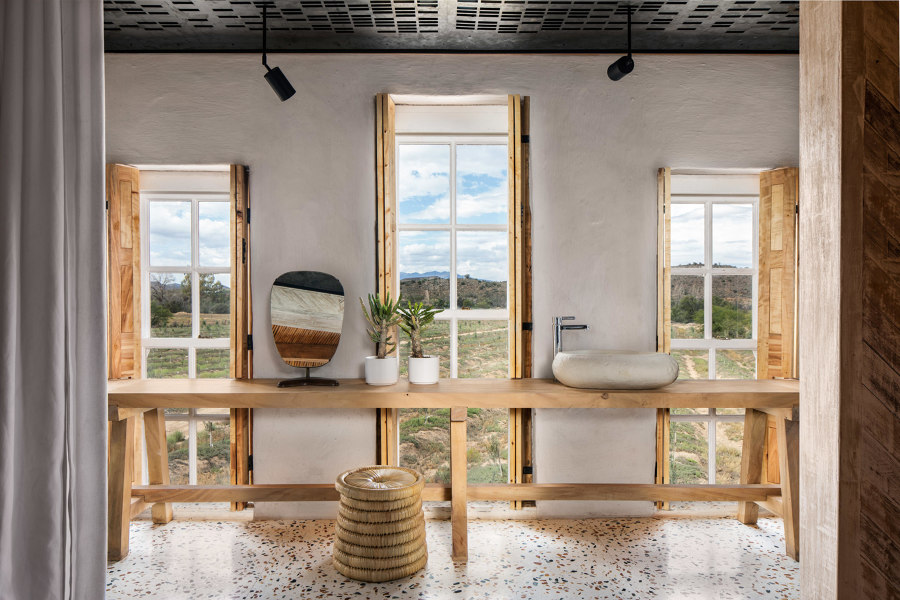
SAOTA's restoration of this compound involved a cluster of Cape buildings in a valley beneath the South African Swartberg mountain range. Photo: Adam Letch
×Buffesldrift Farm in Ladismith, South Africa, by SAOTA
‘The mezzanine level has a long, narrow en-suite bathroom running the length of the front wall, which also contrasts with the historical fabric. It is accessed by a large cut-out between the bedroom and the bathroom to facilitate the views to the orchard beyond. The bathroom combines contemporary materials such as terrazzo cladding and a laser-cut metal ceiling with a long poplar table and poplar shutters. The contemporary materials are natural and honestly expressed, engaging with the building’s heritage by expressing time as a continuum acknowledging the contemporary moment.’
An essential part of the mission at this O&A London project was to create a harmonious connection between elements of nature and the urban landscape. Photo: O&A London
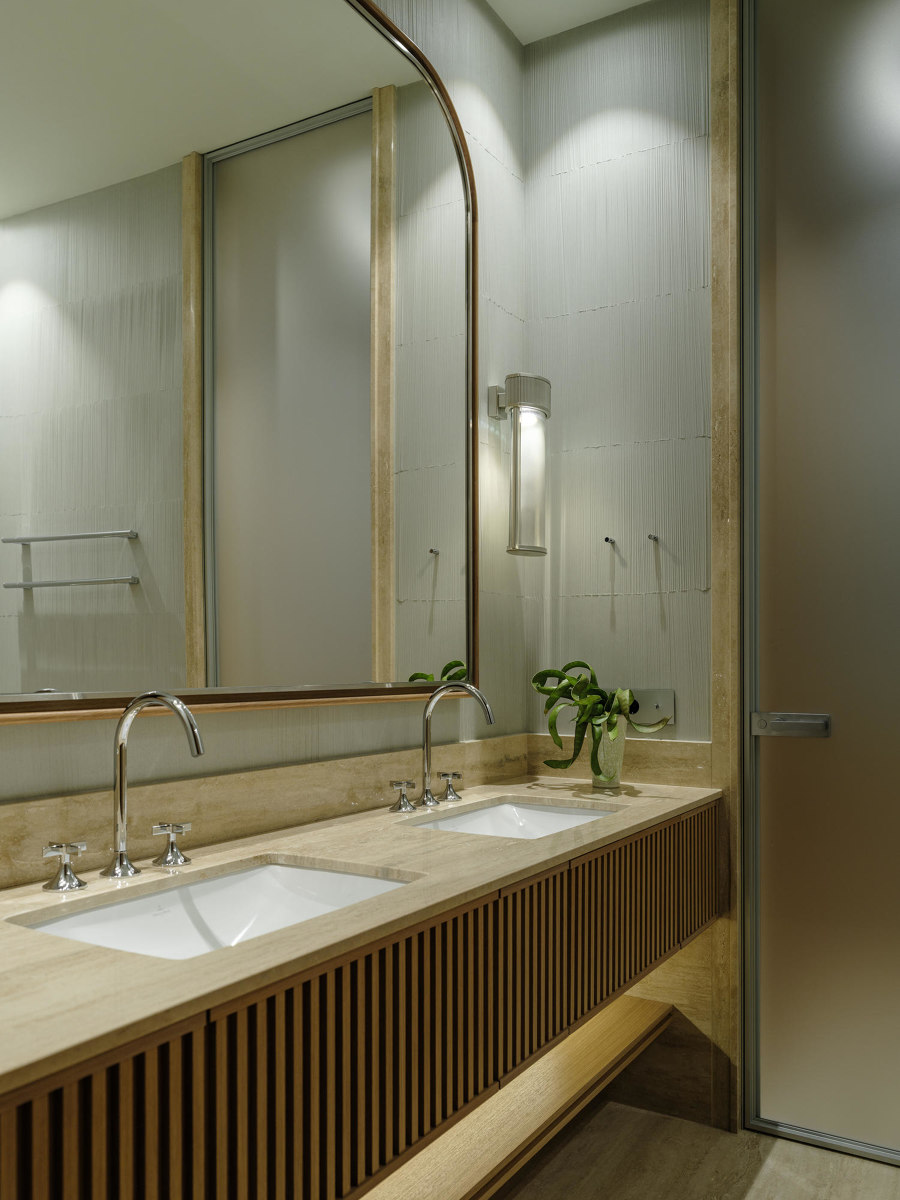
An essential part of the mission at this O&A London project was to create a harmonious connection between elements of nature and the urban landscape. Photo: O&A London
×Modern Apartment Where Slow Living Trend Meets Exquisite Design in London, UK, by O&A London
‘Keeping the light wooden theme, the bathroom and wardrobe maintain a natural and tranquil ambiance. Wooden panels in the bathroom add a touch of nature, while the thoughtful design optimises the use of decorative light. Meanwhile, a large guest bathroom featuring stone and wood finishes also adds luxury and comfort to any guests’ stay at the apartment. Similar to the main bathroom, there’s the feel of a spa-like environment with a sense of calm relaxation, which is further enhanced by a soothing light green colour palette.’
Contemporary design principles dictated the aesthetic at Curves of Progress in Lissabon. Photo: Luís Nobre Guedes
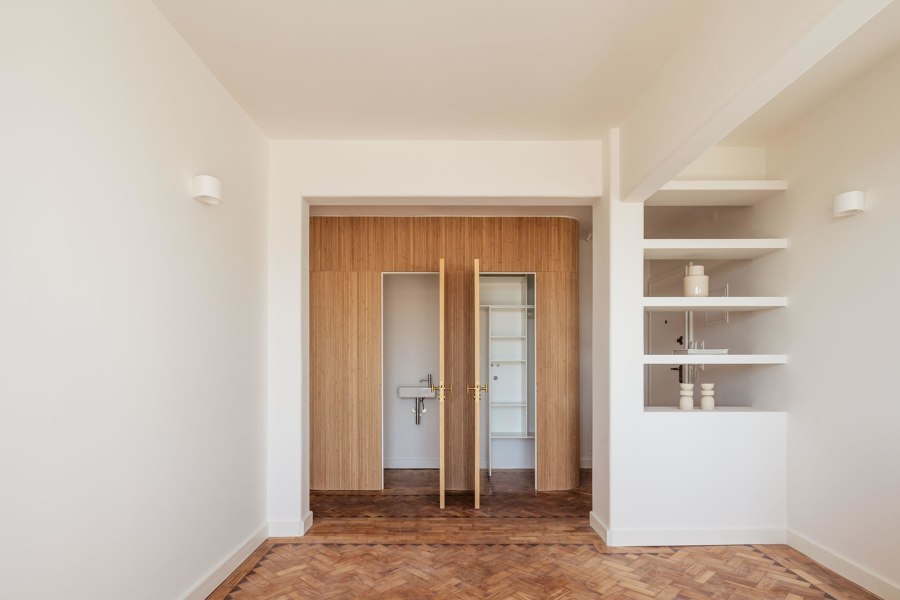
Contemporary design principles dictated the aesthetic at Curves of Progress in Lissabon. Photo: Luís Nobre Guedes
×Curves of Progress in Lisbon, Portugal, by blaanc
‘Integrated in Lisbon’s historic Graça neighbourhood, an 85m2 house from the 1960s awaited a contemporary metamorphosis. Envisioning a harmonious blend of past and present, a bamboo centrepiece is employed to ingeniously house a bathroom and storage. Reshaping the once-static spaces into a fluid journey, the curved shape and edges of the bamboo structure weer intentionally crafted to infuse the interior with an organic elegance.’
'The hosts treat the apartment as a gateway to the seaside', explain JT Grupa of their Yacht Park 1 project in Poland. Photo: ONI Studio
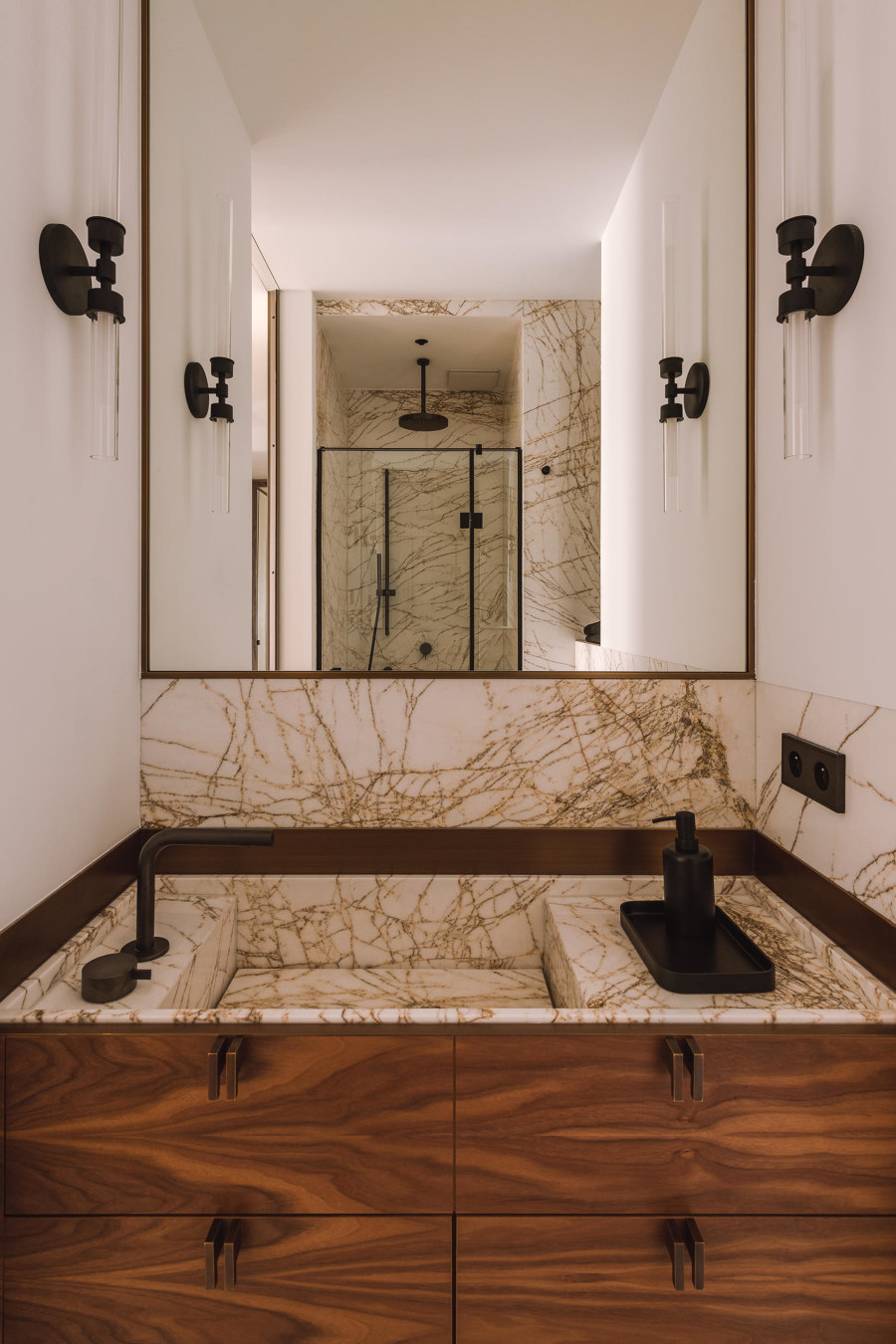
'The hosts treat the apartment as a gateway to the seaside', explain JT Grupa of their Yacht Park 1 project in Poland. Photo: ONI Studio
×Yacht Park 1 in Gdynia, Poland, by JT Grupa
‘The main assumption of this project was to create a pleasant place to spend weekends with family and friends. The investors did not have any special guidelines, but the apartment itself is located by the sea, right next to the yacht marina. The investors themselves are also active sailors, which is why the apartment has several details and references to the marine style, including the form of the wooden bathroom resembling a yacht’s cabin. In our projects, details are everything. We pay attention not only to the fact that they are high-class accessories but also perfectly match the entire concept.’
On the Hembrug terrain in Zaandam, an area of 42,5 hectares, a monumental industrial site has been transformed by Studio Modijefsky into the home and studio of an artist couple. Photo: Maarten Willemstein
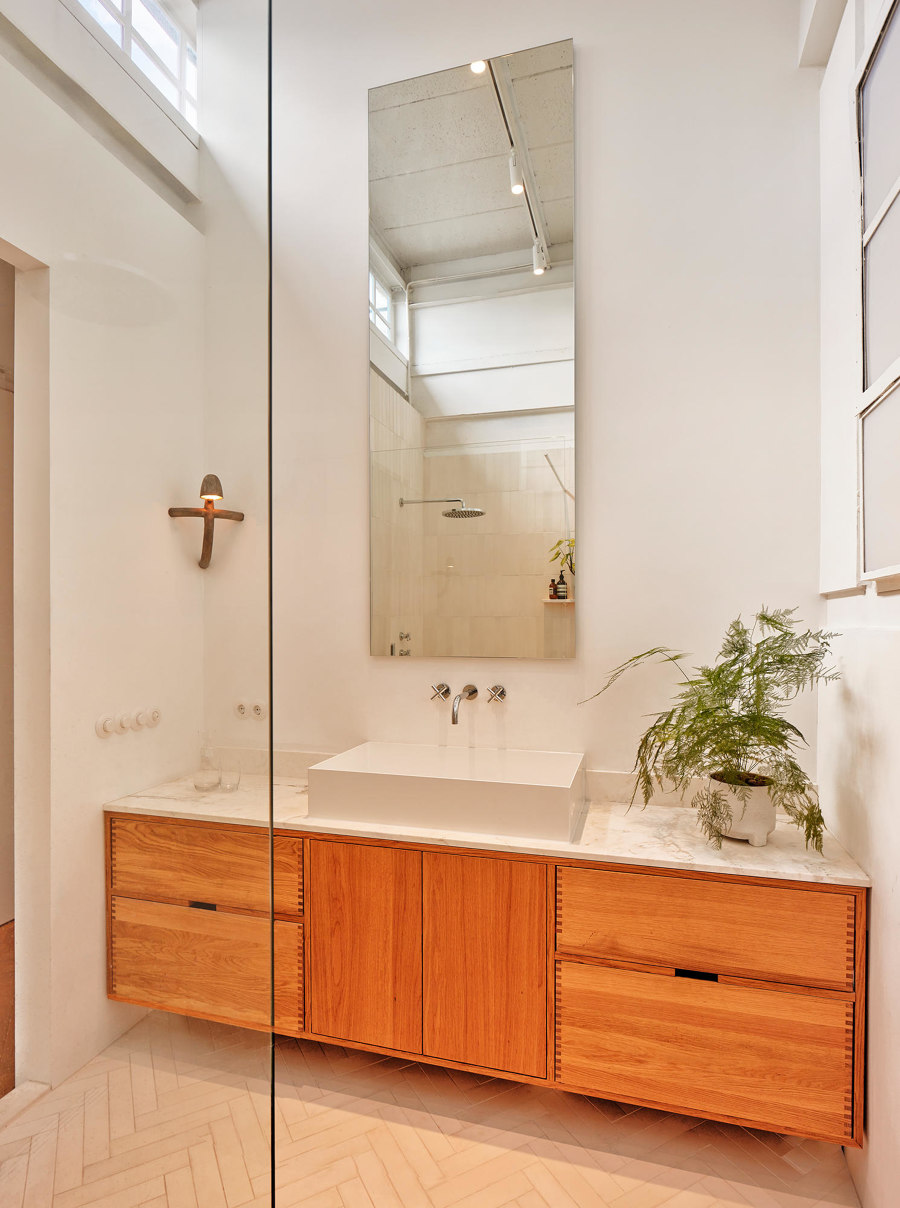
On the Hembrug terrain in Zaandam, an area of 42,5 hectares, a monumental industrial site has been transformed by Studio Modijefsky into the home and studio of an artist couple. Photo: Maarten Willemstein
×Ketelhuis in Zaandam, The Netherlands, by Studio Modijefsky
‘White herringbone floor tiles complement the oak wood and white marble of the cabinets in the main bathroom. Meanwhile, the height of the ceiling allows wooden steps to rise towards a mezzanine floor, overlooking the bedroom and hiding a wooden closet underneath. The balcony-like level hosts a free-standing bathtub with a ceiling window, allowing for stargazing while taking a bath, and is surrounded by numerous plants to visually connect the two levels.
Vintage-style wood was chosen as the backdrop to creates a warm and inviting sanctuary throughout the rooms at Wan Chai Mid-Leveles. Photo: Keith Chan
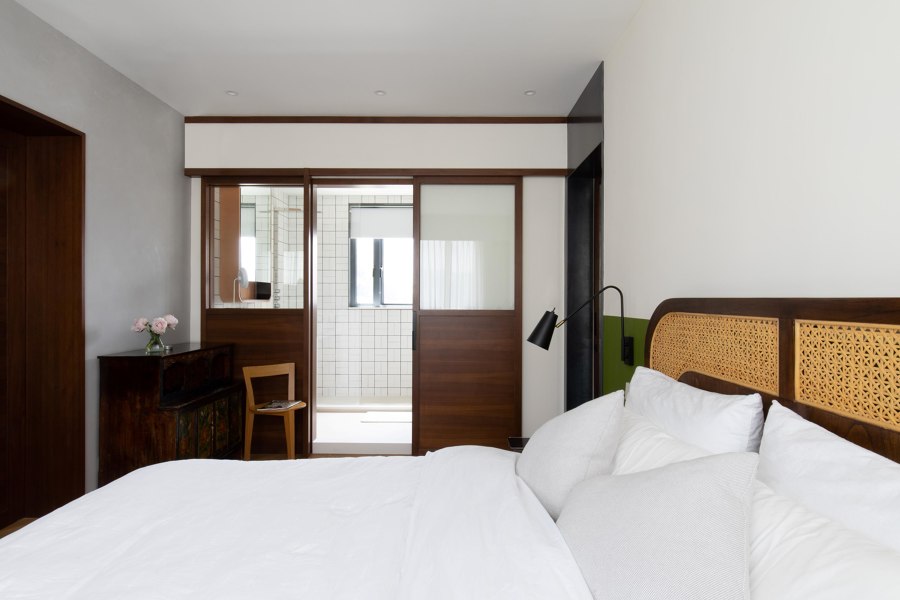
Vintage-style wood was chosen as the backdrop to creates a warm and inviting sanctuary throughout the rooms at Wan Chai Mid-Leveles. Photo: Keith Chan
×Wan Chai Mid-Leveles in Kowloon, Hong Kong, by Hintegro
‘We adopted vintage-style wood as the backdrop to create a warm and inviting sanctuary for the clients to enjoy their precious moments. To fulfil their fondness for mid-century design and complement their choice of the Finn Juhl’s Panel System and Hans Wegner’s J16 Rocking Chair, we adopted teach and walnut, popular materials from the 1950s, as the backdrop for the house and to serve as a sliding panel entry to the en-suite bathroom.’
The bathroom at House AD is organised with a masonry shower compartment next to the entrance. Photo: Studio Campo
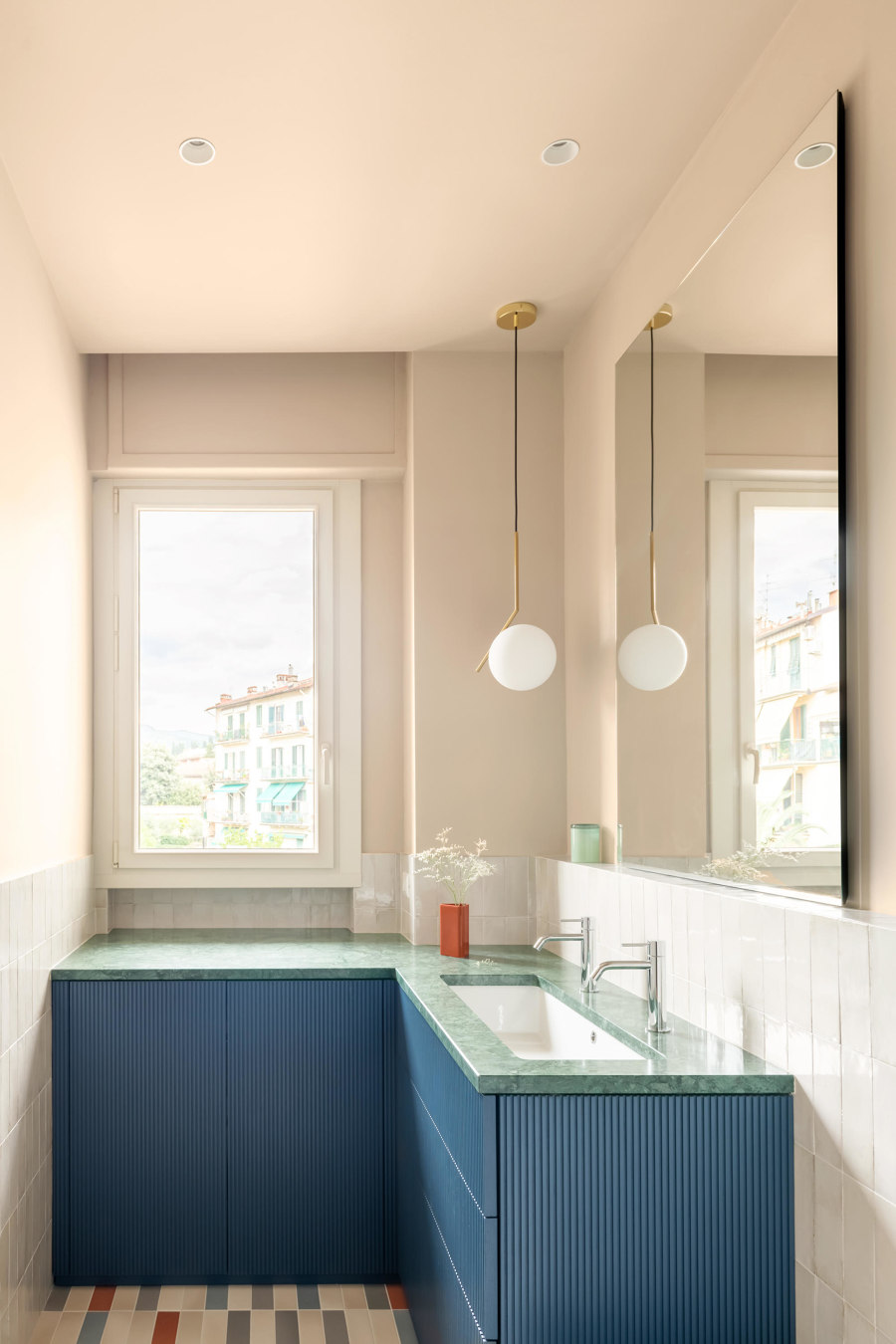
The bathroom at House AD is organised with a masonry shower compartment next to the entrance. Photo: Studio Campo
×House AD in Florence, Italy, by Deferrari+Modesti
‘The entrance wall to the bathroom houses a storage unit and full-height sliding panel that conceals the access door to the bathroom. Configured as a unique volume, these elements alternate the colour of the surfaces with the neutral or natural essence of other volumes. Organised with a shower compartment next to the entrance, the bathroom frees up the only window on the opposite wall where a cabinet is set up that contains a washbasin and washing machine. Designed by the studio, the cabinet characterises the bathroom with its lacquered canned finish and large Guatemala green marble top.’
In the north of Amsterdam, a traditional ‘’Dijkhuis’’ (dyke house) has been transformed into a family home by Studio Modijefsky. Photo: Maarten Willemstein
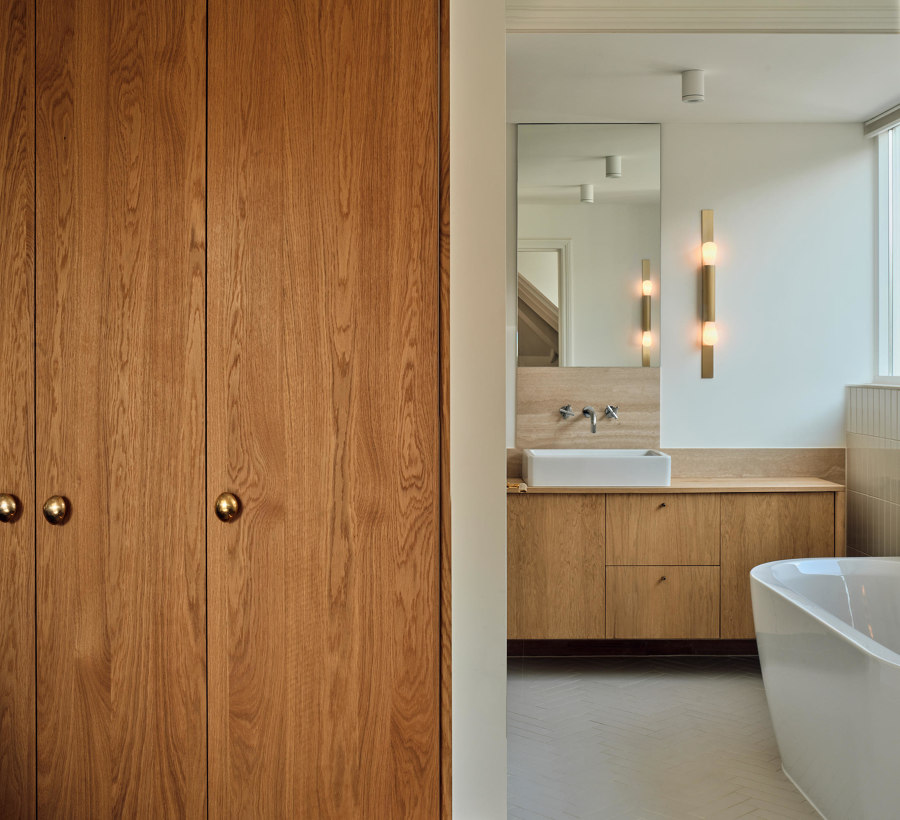
In the north of Amsterdam, a traditional ‘’Dijkhuis’’ (dyke house) has been transformed into a family home by Studio Modijefsky. Photo: Maarten Willemstein
×Dijkuis in Amsterdam, The Netherlands, by Studio Modijefsky
‘Furnishings in the main bathroom include wooden painted plinths, purple marble and an oak wooden cabinet with brass details while guests can freshen up in the white en-suite bathroom, itself decorated with off-white rectangular tiles in both glossy and matt finishes, travertine, brass and an oak bathroom cabinet. Both bathrooms combine their furnishings with a travertine backsplash and are tiled with upright rectangular glossy tiles for the walls and herringbone-patterned matt tiles on the floor.’
© Architonic
Head to the Architonic Magazine for more insights on the latest products, trends and practices in architecture and design.










