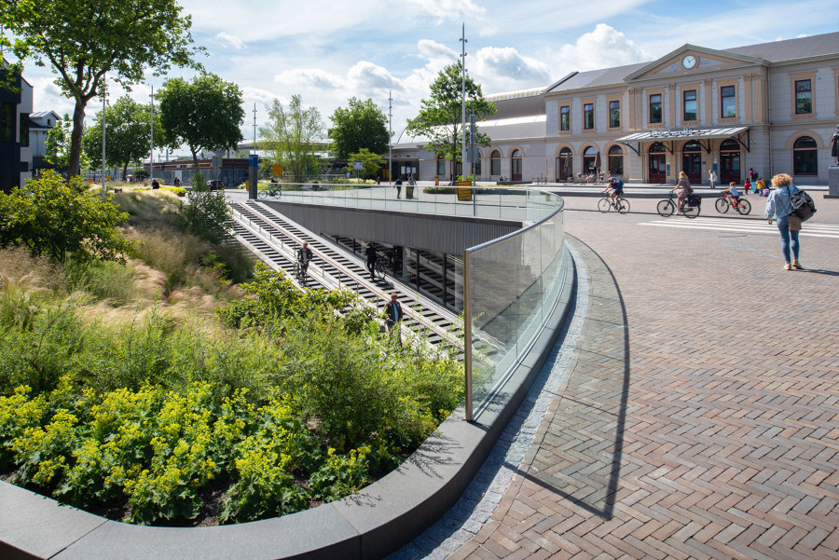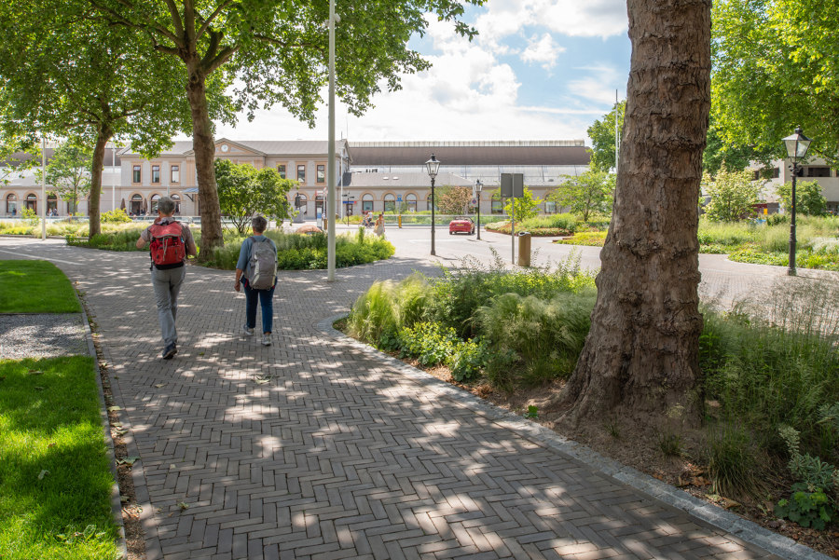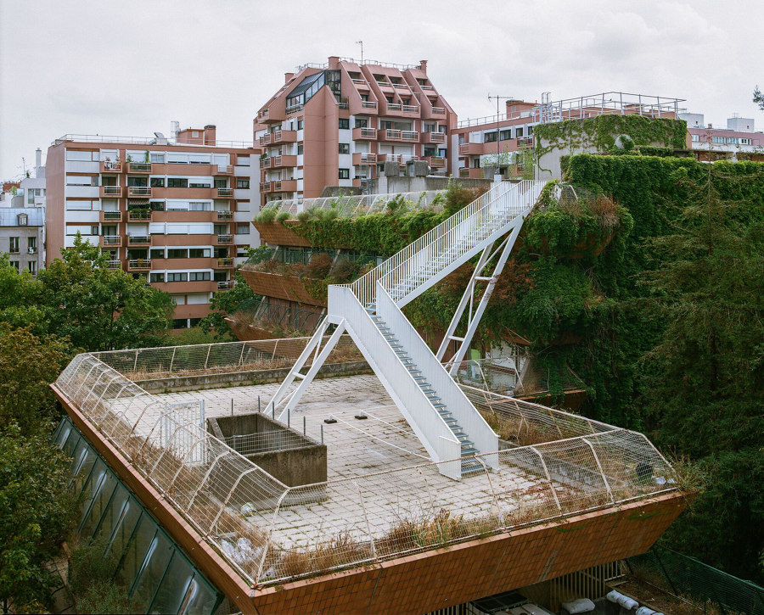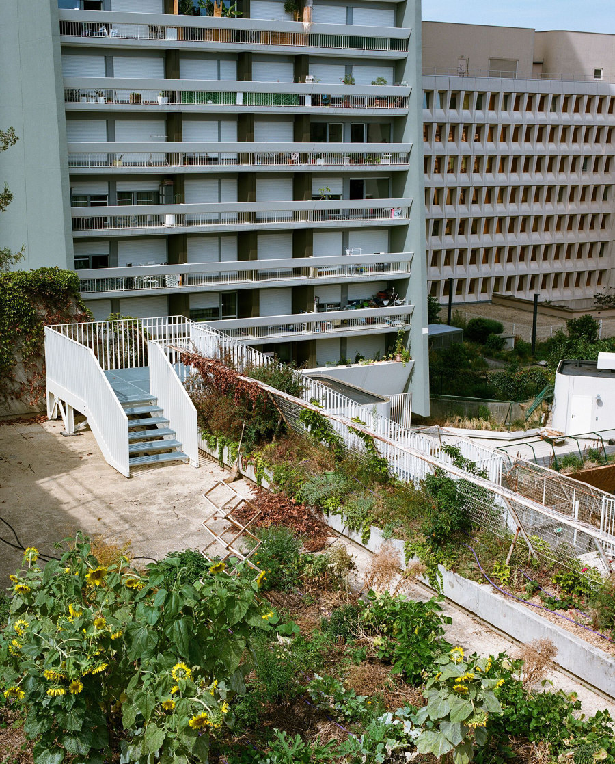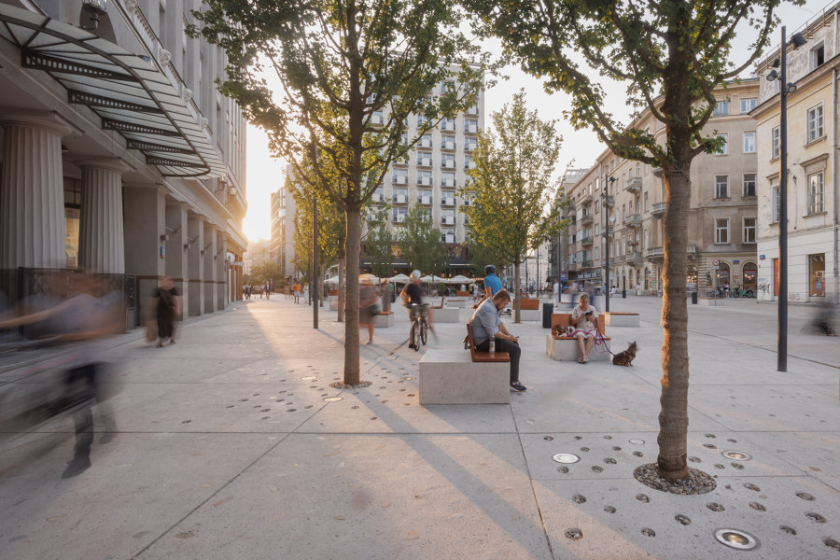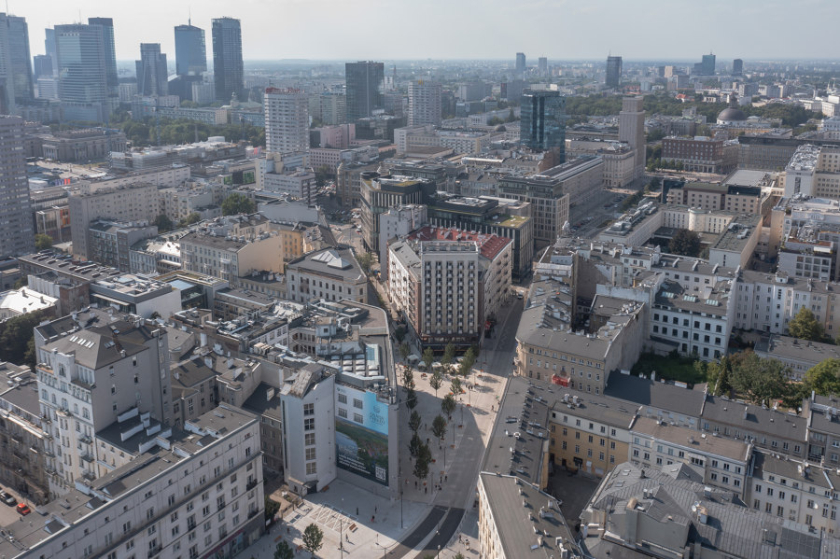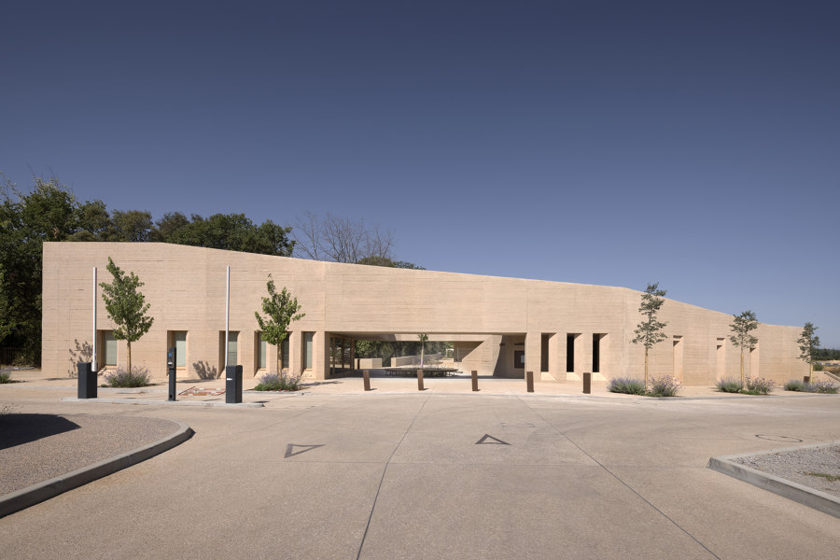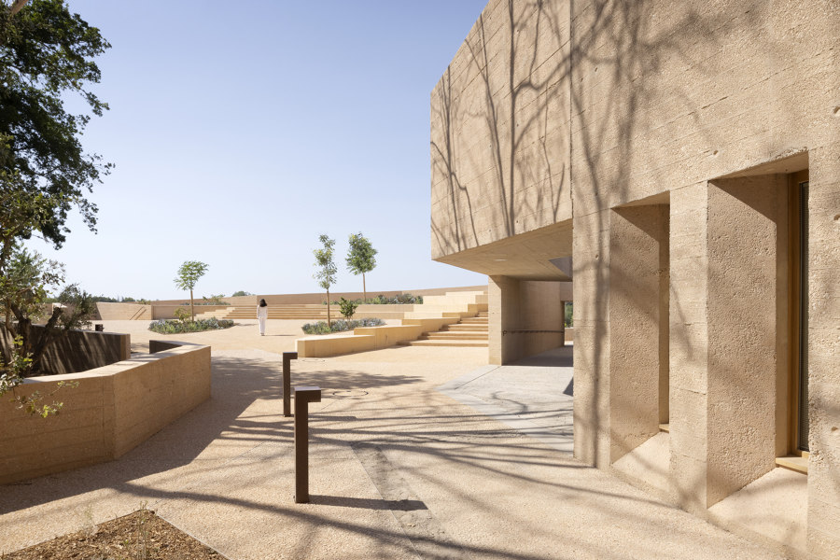Urban rewilding: the fight is on to retake green space
Scritto da James Wormald
14.08.23
With the role of our cities changing, these green landscaping projects across Europe are bringing the natural world back home.
Cyclists in the Dutch city of Zwolle are ‘guided down the ramps of the station’s cycle park with plants that change with the seasons,’ explain architects Posadmaxwan. Photo: Aiste Rakauskaite
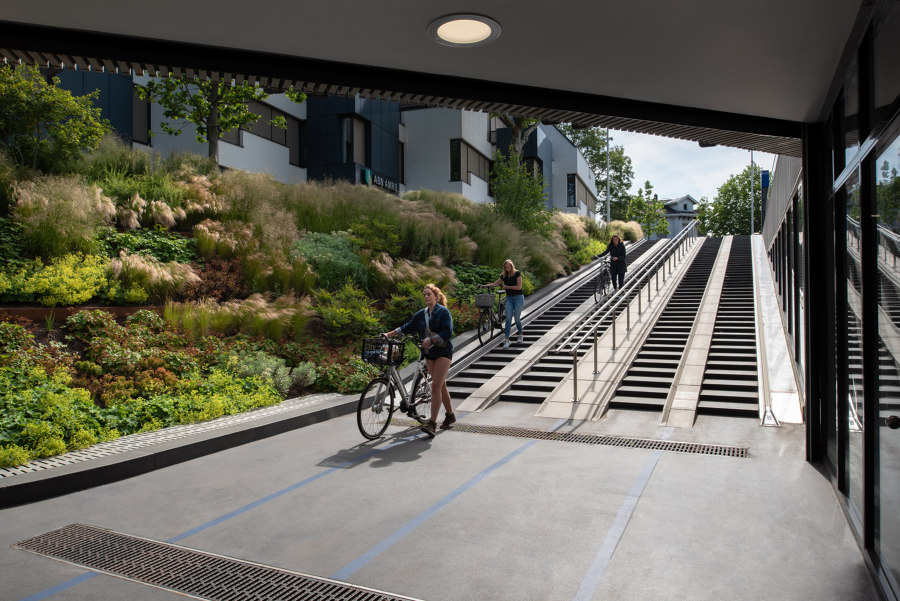
Cyclists in the Dutch city of Zwolle are ‘guided down the ramps of the station’s cycle park with plants that change with the seasons,’ explain architects Posadmaxwan. Photo: Aiste Rakauskaite
×Ever since the birth of our cities, we’ve made sure to protect the green spaces within them. Civilisations as far back as the Romans built expansive parks in the heart of the city with ‘Rus in Urbe’ – translating as ‘Country in the City’ – still referenced today. In order to control the urbanisation boom of the mid-20th century, meanwhile, greenbelt policies across many European cities literally ring-fenced the natural environments surrounding them, making air quality and easier access to nature a part of city life.
Civilisations as far back as the Romans built expansive parks in the heart of the city with ‘Rus in Urbe'
The post-pandemic city, however, is a new breed of conurbation, and these city parks and greenbelts are no longer enough. As we migrate away in search of greener, healthier climes, the cities we’re leaving are evolving, proving they can be green too by exchanging lesser-used black surfaces of roads and structures for natural grass- and parkland. These four projects from across Europe transform unused city spaces back into the natural and regenerative green environments they once were.
The Zwolle station forecourt features an underground cycle park for locals to park bikes, while also improving the greenery above the surface, too. Photos: Aiste Rakauskaite
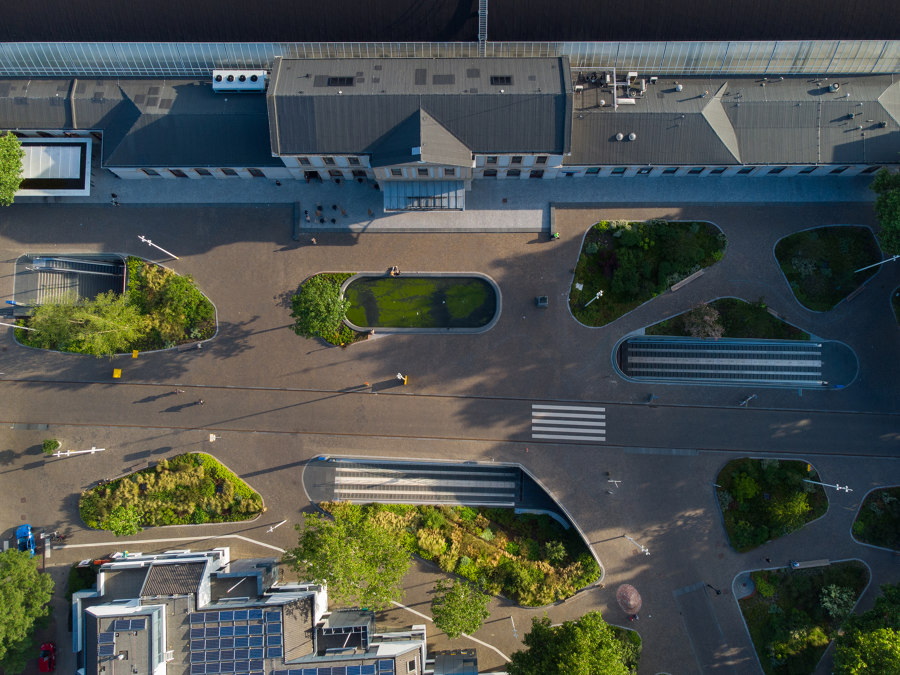
The Zwolle station forecourt features an underground cycle park for locals to park bikes, while also improving the greenery above the surface, too. Photos: Aiste Rakauskaite
×Station Forecourt in Zwolle, The Netherlands, by PosadMaxwan
Statistically, over one-third of all Dutch nationals list the bicycle as their major mode of transport. As fuel prices and environmental concerns increase, this number is only expected to grow. The concern for urban planners in the cycle-loving city of Zwolle, was how to accommodate them all without turning the city centre into a heat island with a new multi-story cycle park.
Instead of building a heavy structure above ground, however, PosadMaxwan, the urban design firm on the project, decided to sink one underneath a welcoming station entrance above, with pools of plantlife to walk through. ‘The greenery of the station square was extended to meet up with the parking garage,’ explain the urban designers, ‘cyclists are guided down the ramps by a sloping green garden with plants that change with the seasons.’ Meanwhile, the planters above ground serve to direct both cyclists and pedestrians between the station, the cycle park and incoming routes.
The Belvedere Stairs connect the Dunois school’s urban farm roof to another roof of a neighbouring building to improve safe access. Photos: Antoine Sequin
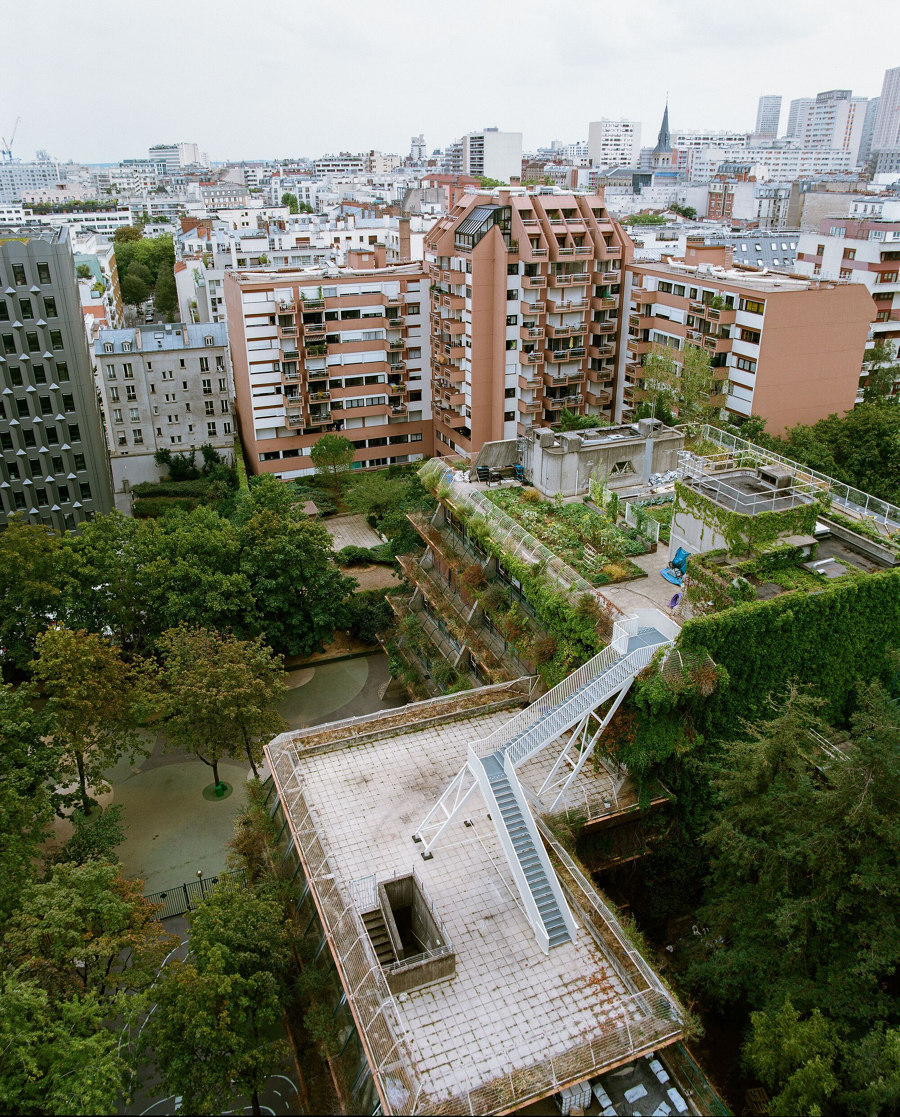
The Belvedere Stairs connect the Dunois school’s urban farm roof to another roof of a neighbouring building to improve safe access. Photos: Antoine Sequin
×Belvedere Stairs in Paris, France, by Bertrand Taquet Architectes
While hiding new multi-storey structures underground allows them to be built without obstructing the above-surface environment, what if the structures are already built? The Dunois school in Paris is ‘designed in a staircase, with each level set back from the one below’ explain Bertrand Taquet Architectes, architects of the Belvedere Stairs that connect the school’s two roofs, meaning the buildings are topped off with more roof space than others of the same capacity.
The Stairs extend access to both rooftops and allow the urban farm to expand
This slab-urban architectural arrangement allows an urban farm to take residence on the school roof, along with facades of overgrown vegetation around the sides. Transforming rooftops such as these into green spaces is a simple way to rewild the built-up areas of a city, and keep the buildings underneath in use. In connecting the main rooftop to the one below it, the Belvedere Stairs extend access to both rooftops and allow the urban farm to expand, with more space to grow and learn.
With reduced traffic, the busy intersection of Five Corners Square in Warsaw, Poland, prioritises pedestrians with an accessible paved public space. Photos: Bartek Barczyk
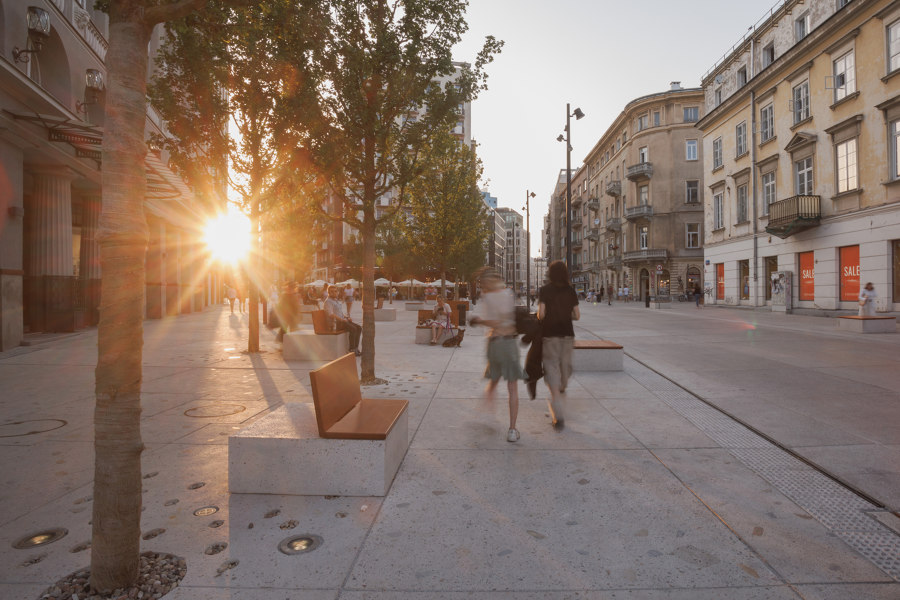
With reduced traffic, the busy intersection of Five Corners Square in Warsaw, Poland, prioritises pedestrians with an accessible paved public space. Photos: Bartek Barczyk
×Five Corners Square in Warsaw, Poland, by WXCA
With increased cycling and use of public transport, many cities are exchanging their streets and intersections for pedestrianised zones and squares. One such example is Five Corners Square in Warsaw, where the city limited street-use to public transport, residents and emergency crews only. By narrowing the roads, project architects WXCA replaced the traffic with public space. ‘We wanted to hand this part of the city over to the residents’, they explain.
Using large-format paving that complements the surrounding facades, maple trees with root mass anti-compression systems and sparingly placed oak seating, WXCA keeps the square intentionally sparse, encouraging it to develop an individual character over time. With trees allowed to grow and surrounding cafés and bars given space for outdoor seating of their own, a lively area is formed. ‘We didn’t want the square to be just a pass-through place – we designed it as a framework for city life.’
The Montpellier Metropolitan Cemetery gives mourners a peaceful and respectful memorial setting, but its clean, modern lines and concrete palette also celebrate life. Photos: Marie-Caroline LUCAT
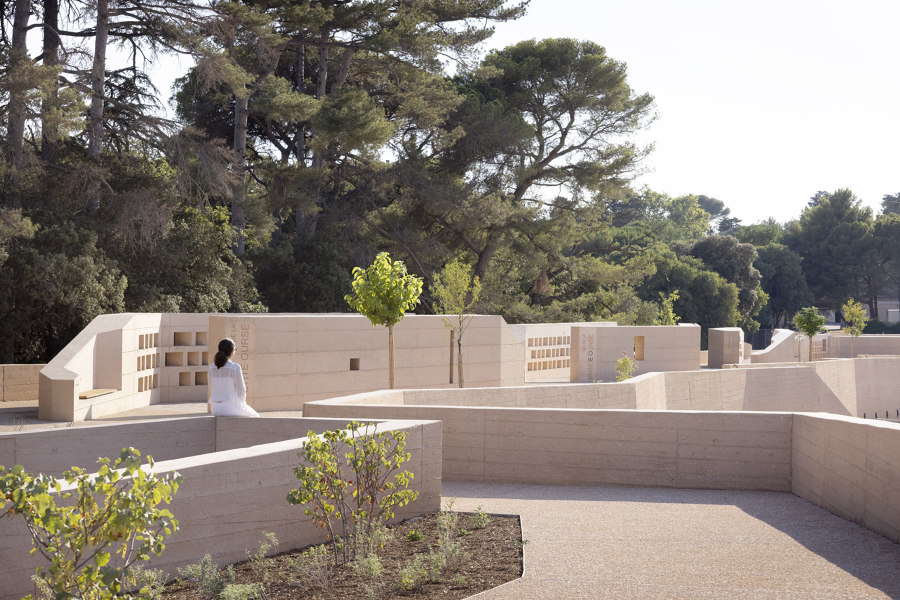
The Montpellier Metropolitan Cemetery gives mourners a peaceful and respectful memorial setting, but its clean, modern lines and concrete palette also celebrate life. Photos: Marie-Caroline LUCAT
×Montpellier Metropolitan Cemetery in Montpellier, France, by Agence Traverses – Paysage, Urbanisme, Architecture
Where do we go when we die? In a spiritual sense, one of the great mysteries of existence remains unanswered. In a more literal sense, however, the answer is often not much clearer. With green spaces rapidly taken up by building work, or tidied up for recreational use, not a lot remains for modern, respectful burial sites. The traditional cemetery is a spatial anomaly of typology. While often filled with greenery and nature, their morbid association and demand for respectful privacy can result in an unwelcoming and unfriendly atmosphere.
A morbid association and demand for privacy can give cemeteries an unwelcoming atmosphere
‘Treating the cemetery like a public landscaped park,’ as its architects Agence Traverses – Paysage, Urbanisme introduce, the Montpellier Metropolitan Cemetery is different. A peaceful memorial landscape is respectfully formed using the clean lines and creative compositions of modern architecture, in dialogue with the site’s natural topography. As the architects explain, ‘the sky and the earth speak to each other through devices of paths, framings and openings materialised by a communion,’ with the accompanying structures and pathways formed from smooth yet raw concrete, expressing the site’s relationship to the earth.
© Architonic
Head to the Architonic Magazine for more insights on the latest products, trends and practices in architecture and design.

