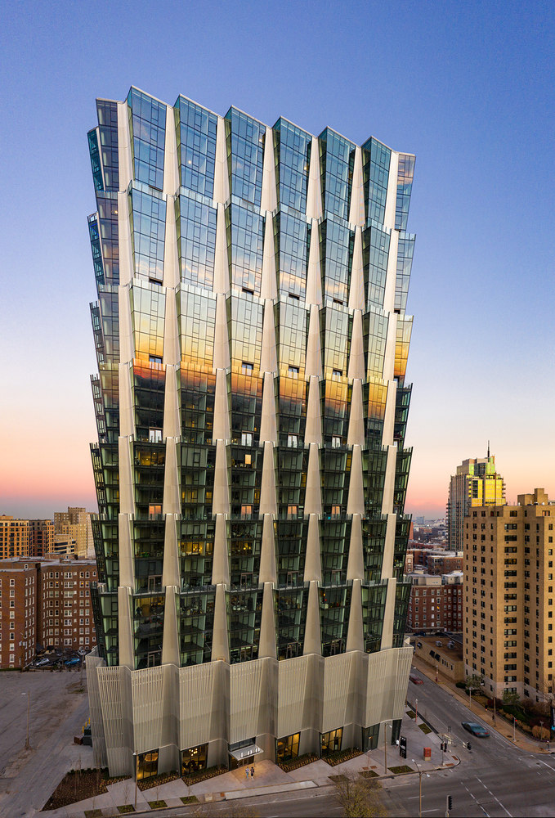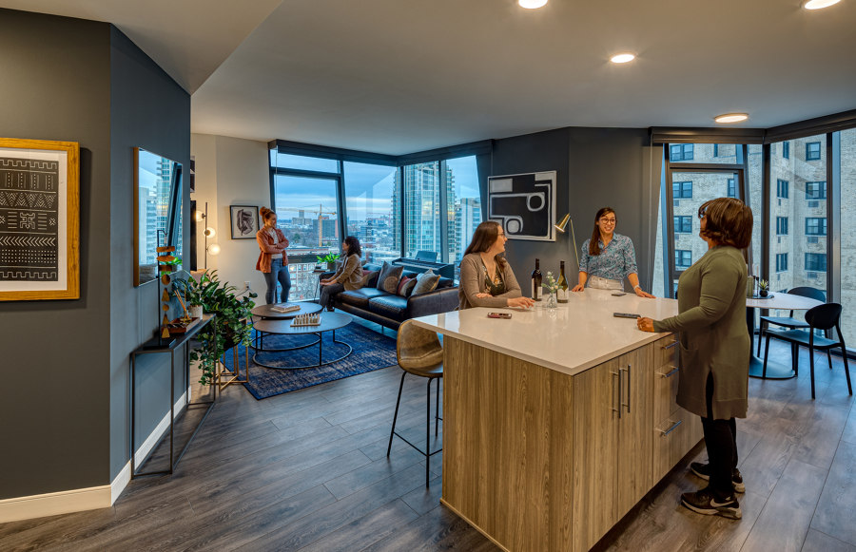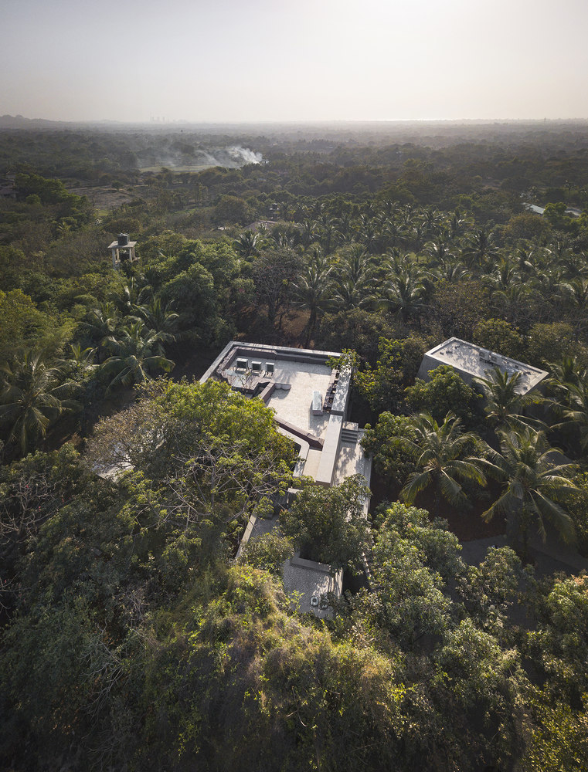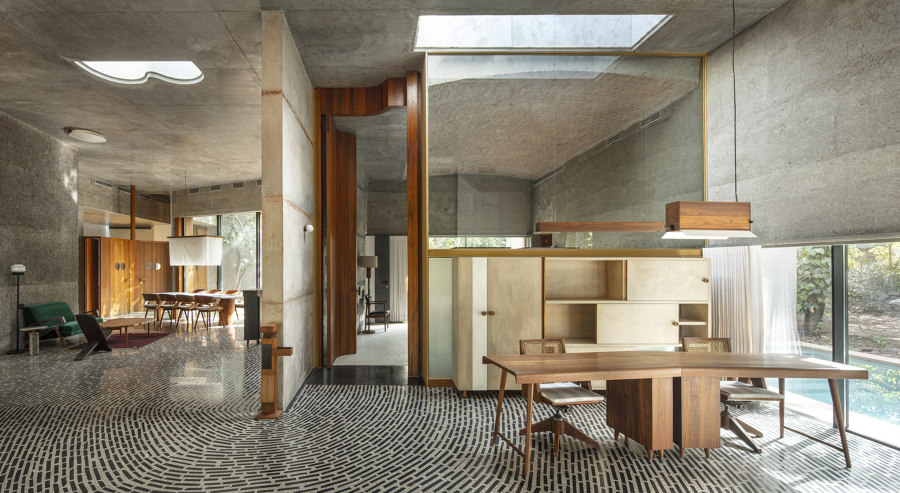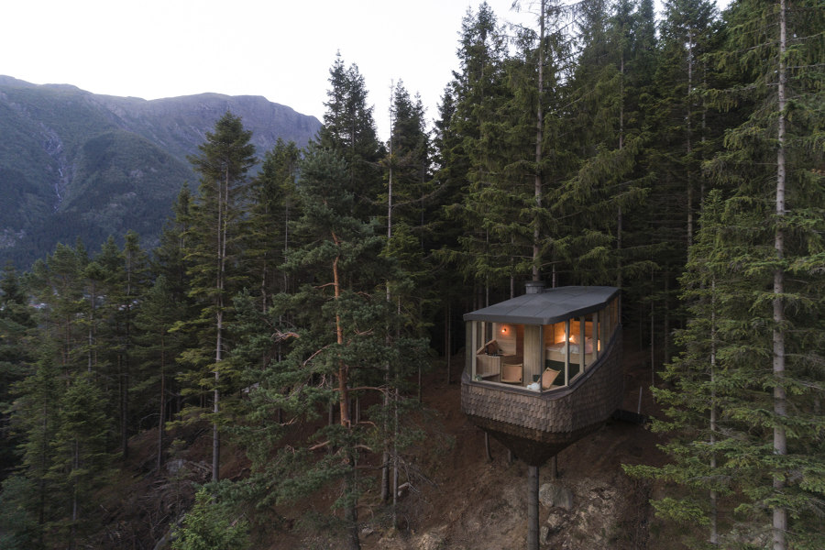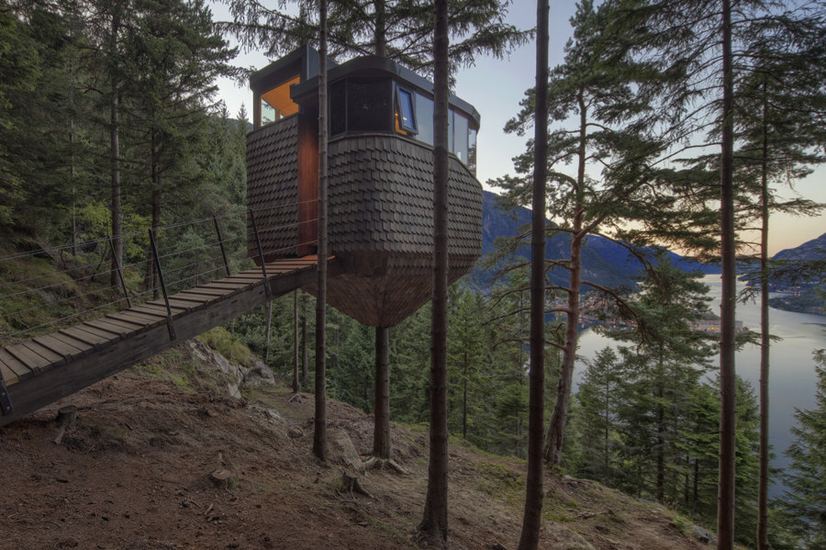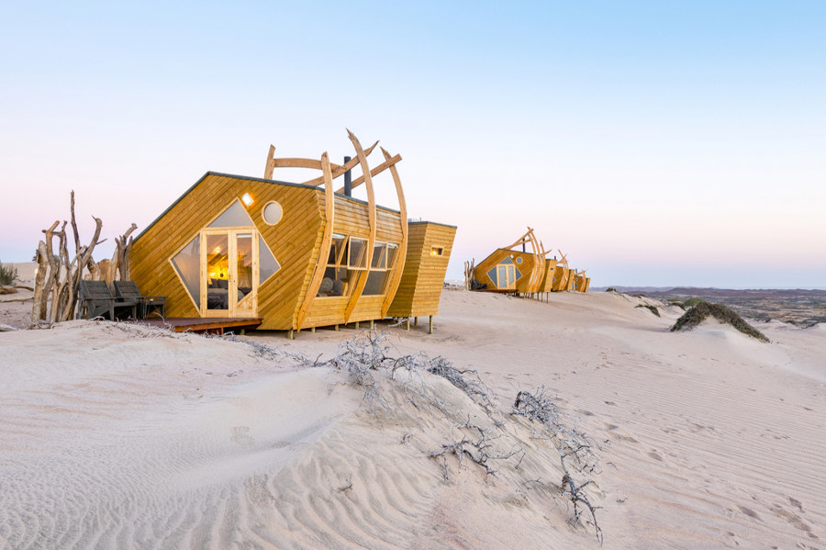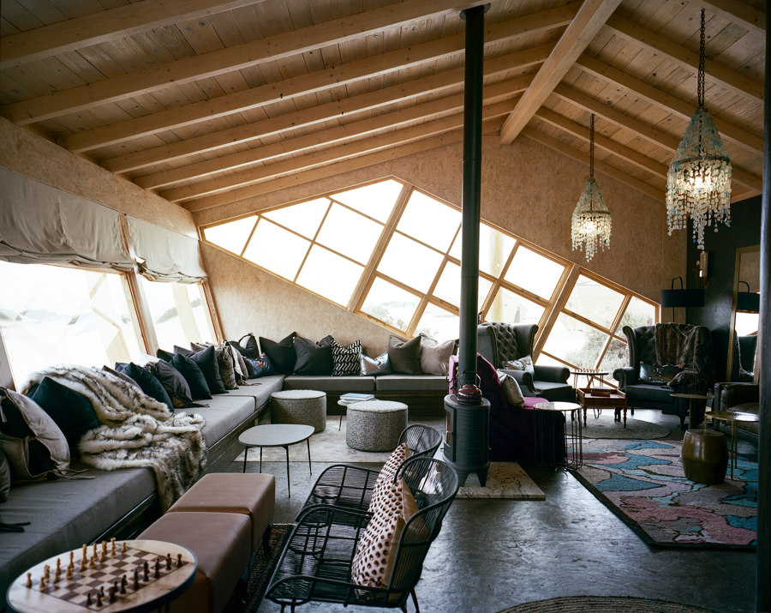Women in Architecture: celebrating female-led practices by highlighting work, not gender
Scritto da James Wormald
15.09.23
Gender inequality in architecture restricts both creativity and talent, as well as human rights. These four female-led architecture practices re-balance the scales with their work, not their gender.
Helen & Hard’s Woodnest Cabins in Odda, Norway, quietly look out across the Hardangerfjord from their forest home. Photo: Sindre Ellingsen
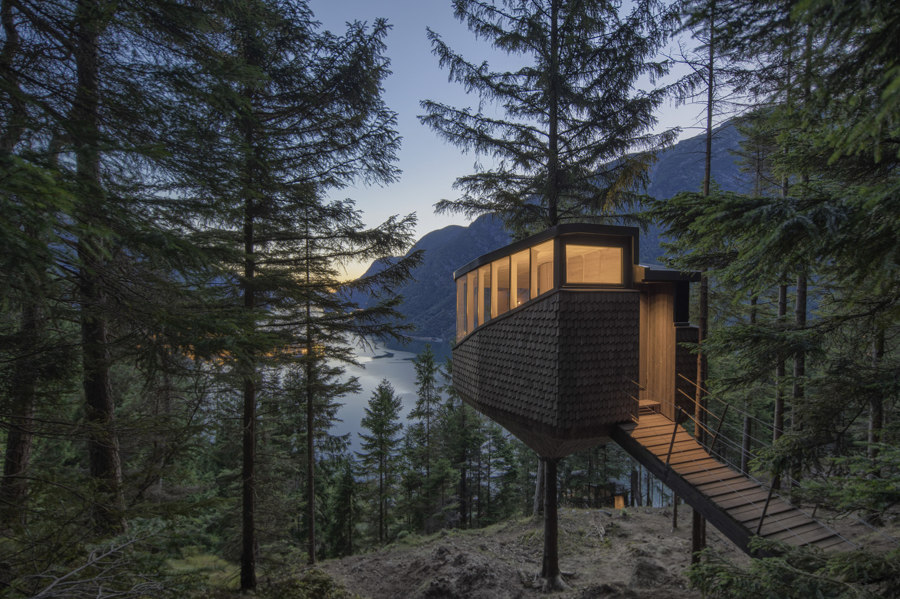
Helen & Hard’s Woodnest Cabins in Odda, Norway, quietly look out across the Hardangerfjord from their forest home. Photo: Sindre Ellingsen
×The ongoing fight for inclusivity and diversity means admitting the scales are unbalanced, and facing up to why this is. ‘Women have been consistently omitted from, obscured or replaced in the dominant narrative of architectural history,’ states Women in Architecture, a group campaigning for gender equality in both the architectural industry and the built environment.
The group aims to ‘stop the talent drain of women from architecture and ensure women’s voices are heard.’ But senior-level female architects, and even female-led practices, are only part of the solution; talking about their work, rather than their gender, is too. So to both celebrate and champion women in architecture, here are four world-class female-led architecture practices from across the globe, and the technical, creative, stylish and thoughtful projects that put them there.
Studio Gang’s One Hundred tower has a layered glass facade, cut by the angle of the sun. This solar carving method improves light and air on its apartments’ terraced balconies. Photos: Sam Fentress
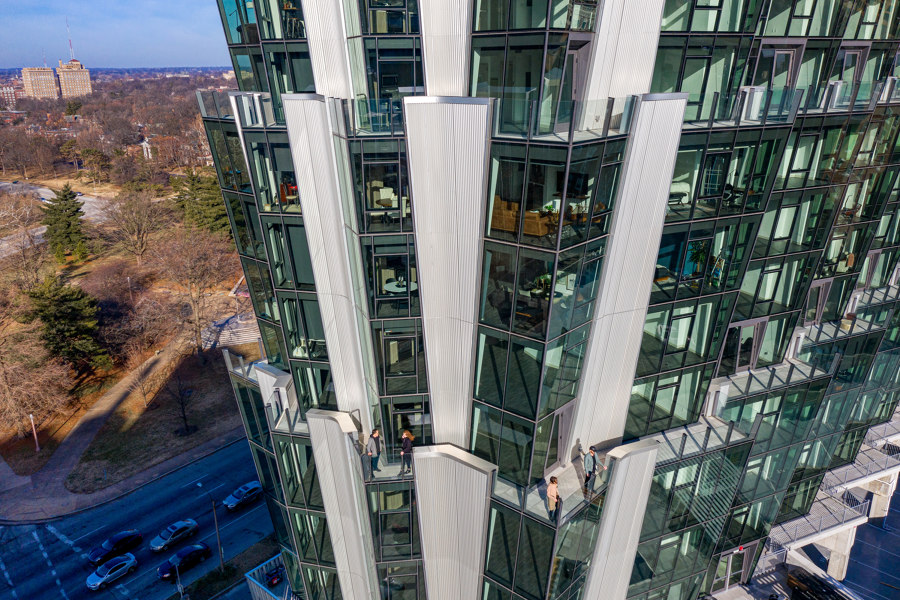
Studio Gang’s One Hundred tower has a layered glass facade, cut by the angle of the sun. This solar carving method improves light and air on its apartments’ terraced balconies. Photos: Sam Fentress
×One Hundred residential tower in St. Louis, US, by Studio Gang
Founded by Jeanne Gang, Studio Gang is all about making connections, ‘We want to live in a world where people actively support one another as part of our planet’s greater network of living things,’ the studio explains. Sometimes, however, adapting to the things we can’t change is just as important as changing the things we can. The firm recently investigated and fixed its own gender pay gap, for example, while its recent One Hundred residential tower in St. Louis, US, takes note of something that will never change. The path of the sun.
Set at the northwest corner of St. Louis’ Forest Park, the tower provides each apartment’s living space with dynamic corner views across parkland on one side, or the Mississippi River on the other. Using the angle of the sun to essentially cut the building’s glass facade like a precious gem, feeds more light and fresh air towards its outdoor areas and locality, connecting residents to the sun and landscape.
Considerately positioned to reduce tree felling (top), Samira Rathod Design Atelier’s house experiments with concrete walls and floors (middle) and playful light (bottom). Photos: Niveditaa Gupta
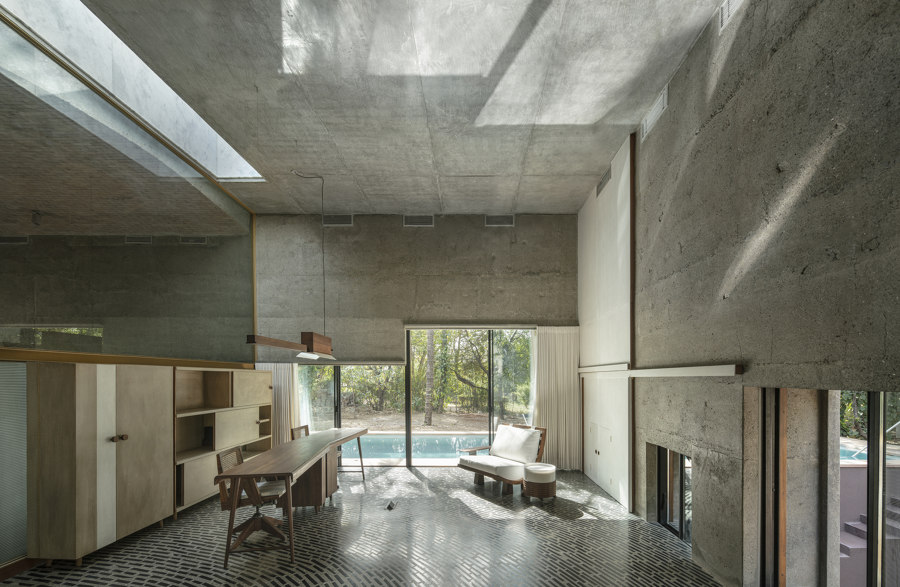
Considerately positioned to reduce tree felling (top), Samira Rathod Design Atelier’s house experiments with concrete walls and floors (middle) and playful light (bottom). Photos: Niveditaa Gupta
×House of Concrete Experiments in Maharashtra, India, by Samira Rathod Design Atelier
Also reinforcing a positive relationship with its environment, Samira Rathod Design Atelier’s House of Concrete Experiments respects the authority of its location, spreading its constituent parts across a fragmented, compound-like floorplan. ‘It was decided to place the house around the trees without disturbing any of them,’ explains the practice, on the structures’ positioning in a grove of mango trees.
Thick walls between 450 and 1000 mm are cast in concrete, using various methods – the experiments of which the house’s name speaks, thus giving alternative textures to the exposed surfaces within. While the thick walls become a natural insulator, some sections are carved out to allow cool air to pass through, lowering the internal temperature. Meanwhile, unlike many contemporary projects, the house’s relationship with natural light is demure and playful, with smaller, lower windows and strangely shaped skylights using light and shadow as conceptual architectural tools.
Perched high in the branches (top), the pair of cabins hold on to their pine tree spines for stability (middle). Inside, the view from six-feet up is astounding (bottom). Photos: Snidre Ellingsen
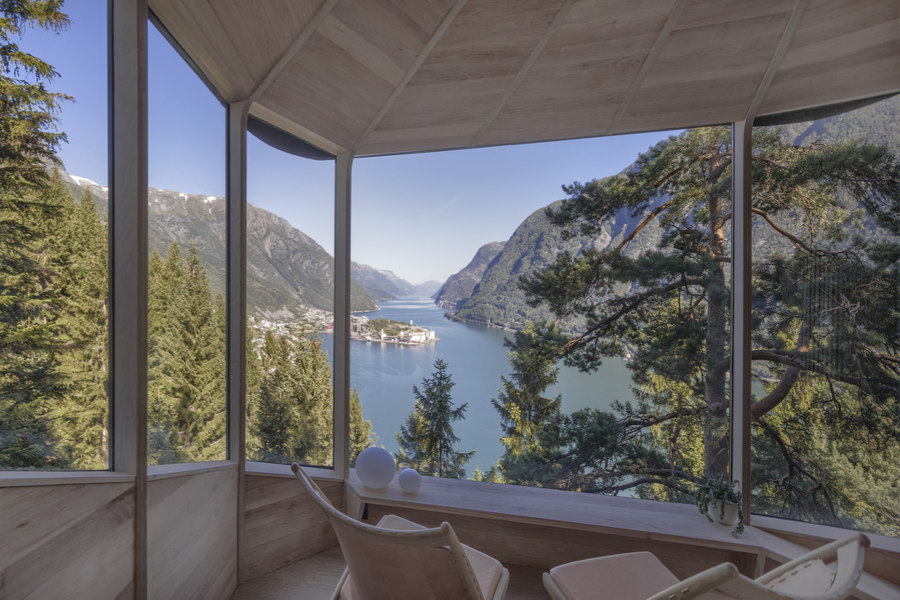
Perched high in the branches (top), the pair of cabins hold on to their pine tree spines for stability (middle). Inside, the view from six-feet up is astounding (bottom). Photos: Snidre Ellingsen
×Woodnest Cabin in Odda, Norway, by Helen & Hard
This pair of 15-sqm vacation cabins nestle into a Norwegian forest, overlooking the head of the picturesque Hardangerfjord in Odda. Like the House of Concrete Experiments in India does, these European cabins respect their environment by fitting around nature, literally. Instead of disturbing the steel hillside by digging it up, the cabins wrap around two of the forest’s pine trees, ruffling their layered facades of heartwood pine shingles like perching owls.
Creating ‘a unique spatial experience that connects to both the ordinary and extraordinary sensation of climbing and exploring trees,’ as the architects, Helen & Hard, put it, the cabins – serviced by a cable bridge which also gets in on the balancing act by helping to stabilise the structures, allow visitors not only to easily climb up to six metres above the forest floor, but also to enjoy the benefits of a 180-degree view when they get there.
Skewed architecture and built-in furniture combine to form an immersive theatre, sitting like washed-up wrecks on Namibia’s coast. Photos: Shawn van Eeden (top), Denzel Bezuidenhoudt (middle, bottom)
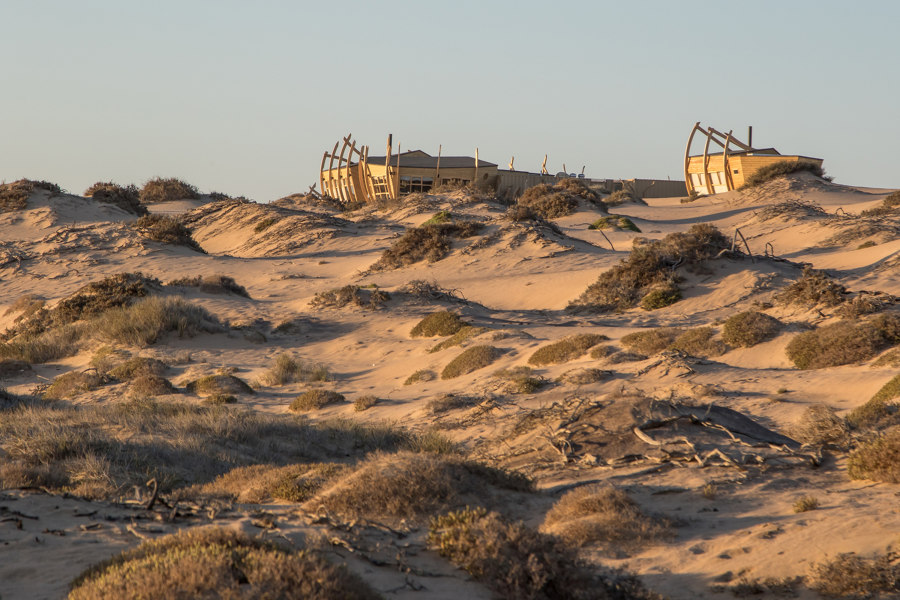
Skewed architecture and built-in furniture combine to form an immersive theatre, sitting like washed-up wrecks on Namibia’s coast. Photos: Shawn van Eeden (top), Denzel Bezuidenhoudt (middle, bottom)
×Shipwreck Lodge in Skeleton Coast National Park, Namibia, by Nina Maritz Architects
Instead of a forest-dwelling bird of prey, Nina Maritz Architects’ unique Shipwreck Lodge presents the luxury side of life as a desert island castaway. Each of the vacation resort’s six huts are fashioned as it from a small portion of a crashed boat, with skewed windows and walls initially causing visitors to unpack their sea legs while still on the sand.
Following this shipwrecked narrative both inside and out, the cabins feature furniture built-in to their hulls, while each timber-skinned form uses the sharp point of its bow to cut the fast-approaching coastal winds in two, diverting them around the main section. The story of a survival shelter, meanwhile, allows the project to be both protected from, and remain considerate of, its harsh environment, using recycled water-bottle fibre blanket as insulation material along with solar power and solar water heating, and bio-digesters for waste.
© Architonic
Head to the Architonic Magazine for more insights on the latest products, trends and practices in architecture and design.

