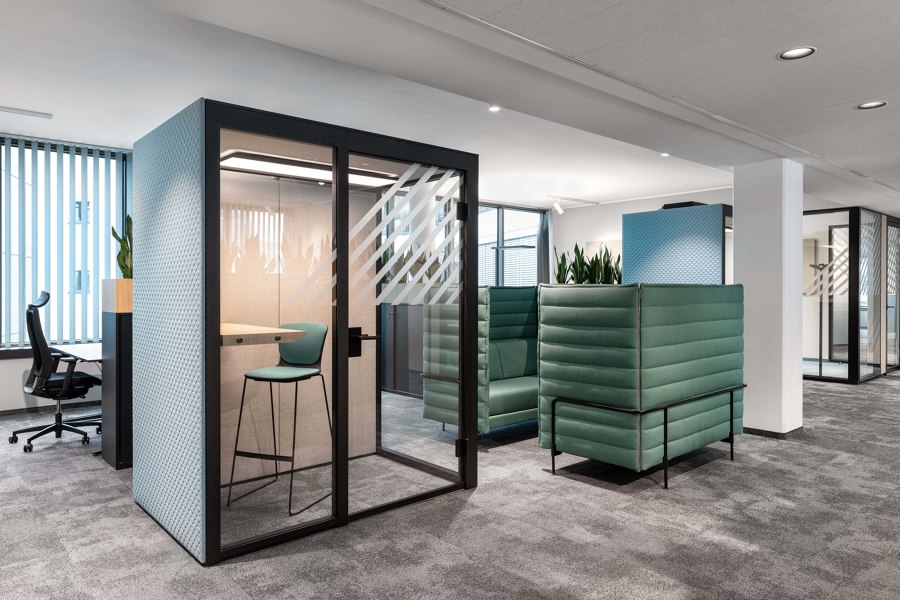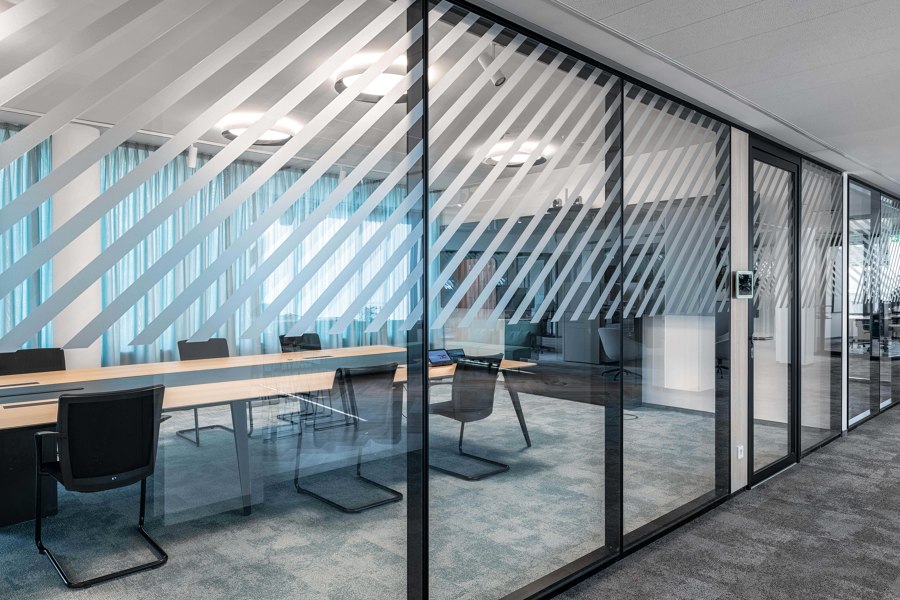Elevator Pitch: new headquarters for TKE in Düsseldorf
Storia del Marchio di Markus Hieke
Karben, Germania
02.11.22
In our first of three case studies with König + Neurath, we visit the headquarters of the TK Elevator brand. Customised furnishing solutions play a crucial role in the office interior designed by Seel Bobsin Partner.
At TK Elevator, employees have a wide variety of work zones at their disposal. Telephone cubes outline the areas, providing space for confidential conversations and focused work
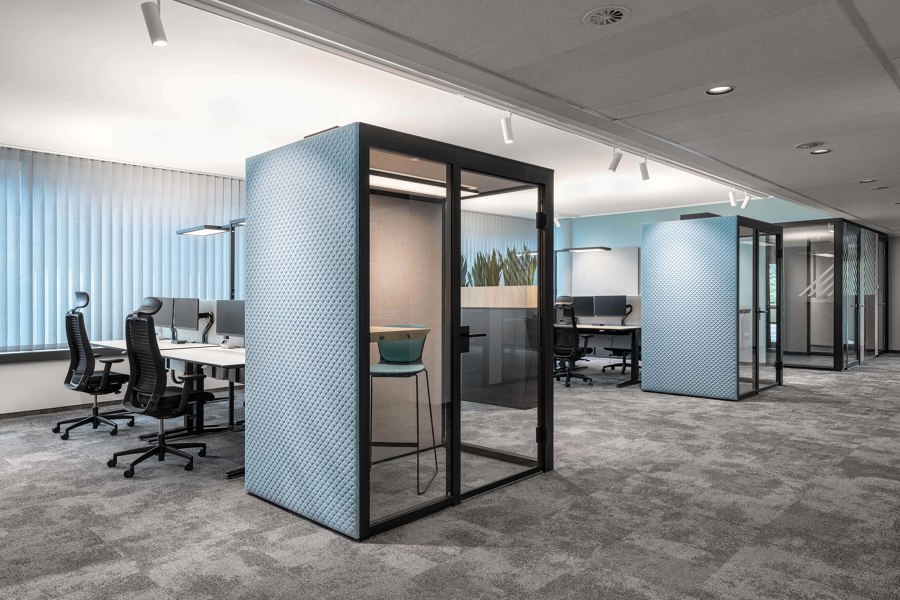
At TK Elevator, employees have a wide variety of work zones at their disposal. Telephone cubes outline the areas, providing space for confidential conversations and focused work
×Anyone involved in the design of working environments today would likely be thankful of a crystal ball among the tools at their disposal. Everyday office life is currently changing so fast that it is becoming increasingly necessary to have a suitable answer ready for every new situation, every new team constellation and every new individual need. It becomes particularly challenging when, on top of that, a completely new corporate identity and culture is being created – like in the case of TK Elevator (TKE for short). Behind the name is one of the largest suppliers of lift technology, formerly known as ThyssenKrupp Elevator, which has been operating as an independent company since summer 2020. The sale of the lift division soon also brought with it a change of location. From Essen, TKE moved with its 400 employees to Düsseldorf, into a six-storey office building in the immediate vicinity of the airport. Hamburg interior design firm Seel Bobsin Partner was entrusted with the design of the 9,600 square metres plus of space, and we talked to them about the challenges and highlights of the project.
The cornered glass walls of the QUIET.BOX Duo from König + Neurath create transparency
Giving the new culture a space
‘The spin-off from the parent company, ThyssenKrupp, brought about not only a geographical but also a structural and cultural change. This change had to be translated into modern, attractive and contemporary working environments,’ explain the planners. ‘Storytelling was particularly important here,’ office partner Kim Marc Bobsin continues, ‘And don't go crazy with the design!’ After all, long-time employees as well as new ones should quickly feel rooted in the new Düsseldorf headquarters and be able to identify with the brand. This is manifested in TKE's claim: ‘Move beyond’, which stands for dynamism and flexibility and should naturally also be reflected in the interior design concept.
Move beyond: TKE welcomes its teams and guests with a concise claim, which is also expressed in both the corporate and interior design of the company
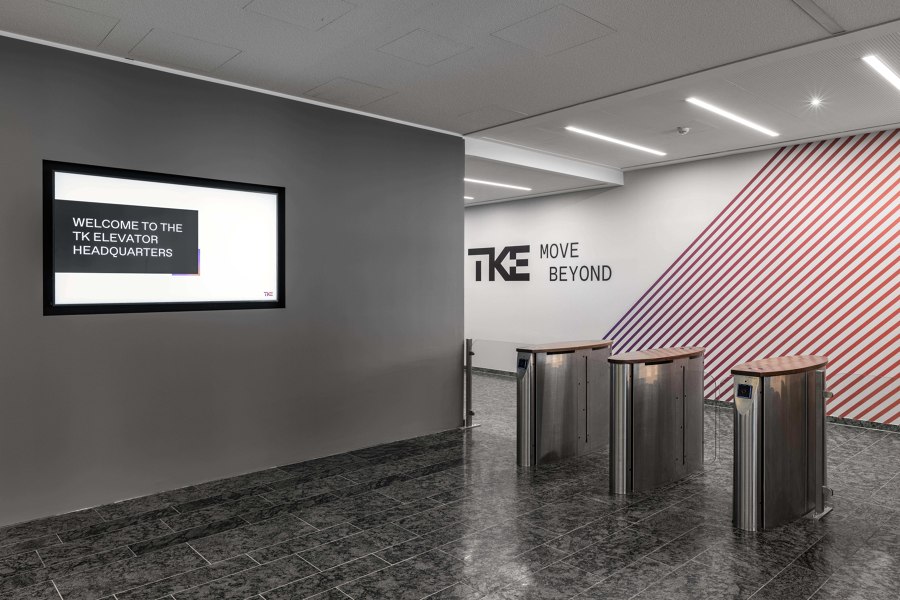
Move beyond: TKE welcomes its teams and guests with a concise claim, which is also expressed in both the corporate and interior design of the company
×Seel Bobsin Partners very consciously refrain from a dogmatic brand presentation and create varied working environments with modern biophilic design elements – for example, with natural additions such as light/dark areas, balanced acoustics, haptic details and good lighting with high colour-rendering values – which, as they describe it themselves, underline the progressive technological claim of the lift company.
At the office's 'Social Gravity Point' – with seating steps, lounge furniture and armchairs – employees from different departments come together for informal, spontaneous exchanges
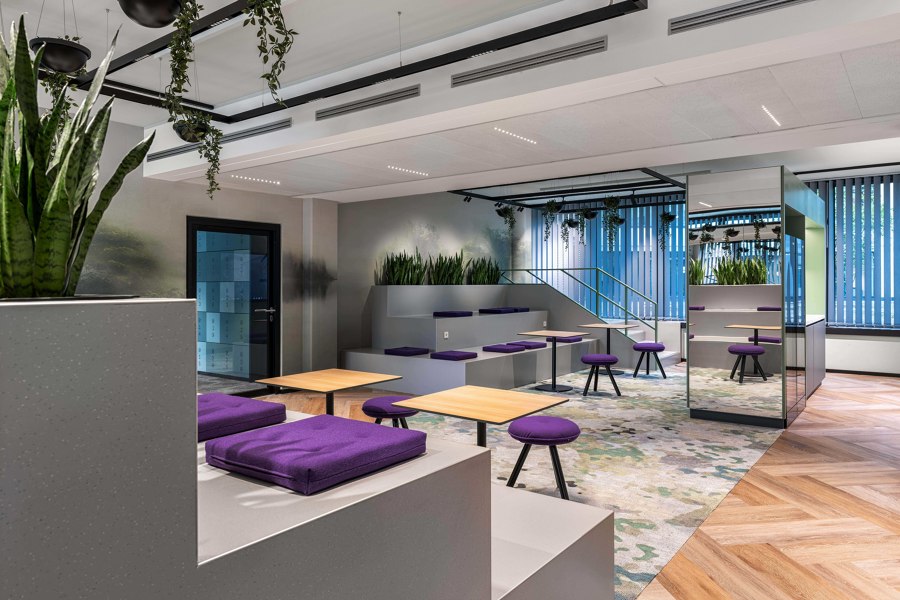
At the office's 'Social Gravity Point' – with seating steps, lounge furniture and armchairs – employees from different departments come together for informal, spontaneous exchanges
×Quality of stay with variety
‘Our aim was to create a harmonious, user-oriented working environment based on the form and colour scheme we proposed, with a variety of perspectives within the meandering floor plans,’ says Bobsin. ‘In addition to the canteen and cafeteria, employees on all six levels have access to spacious, open, comfortable, social meeting areas which invite informal exchange.’ The communicative centrepiece is the so-called ‘Social Gravity Point’ in the centre of the first floor. Depending on their needs, employees can also find plenty of places for more concentrated, quiet work.
The communicative centrepiece is the so-called ‘Social Gravity Point’ in the centre of the first floor
The fact that this activity-based concept is applied quite democratically to all areas of the company – including in management areas, with some slight adaptations – contributes decisively to the popularity of this new working world. Of course, workers don't have to completely reorient themselves every day.
The diagonal-stripe patterns, which already announced themselves in the entrance area, are a continuous design element. In the conference area, they serve as discreet visual and passageway protection
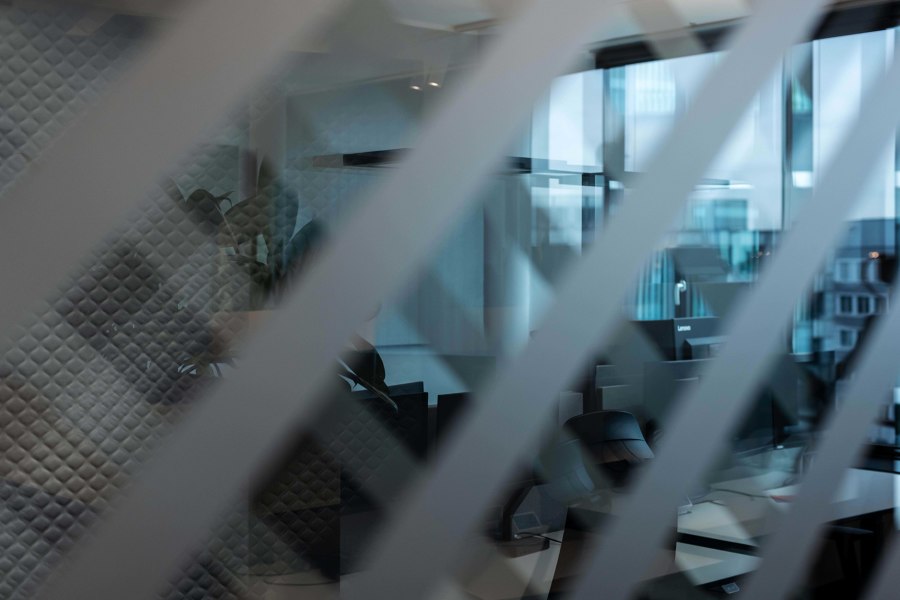
The diagonal-stripe patterns, which already announced themselves in the entrance area, are a continuous design element. In the conference area, they serve as discreet visual and passageway protection
בIt's always called something a little different,’ says Bobsin. ‘At TKE we speak of “home zones”’ – which are regular areas defined for the respective team, within which employees can look for their workplace for the day or even just for the moment according to the shared desk principle. Because more and more team members are regularly working from home or are on the move, it is simply not necessary to have places available for everyone at all times. It is much more important to implement appropriate digital interfaces as well as standardised IT equipment in order to be able to guarantee a smooth exchange at all times.
Not off the peg: together with Seel Bobsin Partner, König + Neurath individually configured the furnishings as well as the textile exterior walls of the QUIET.BOX Duo
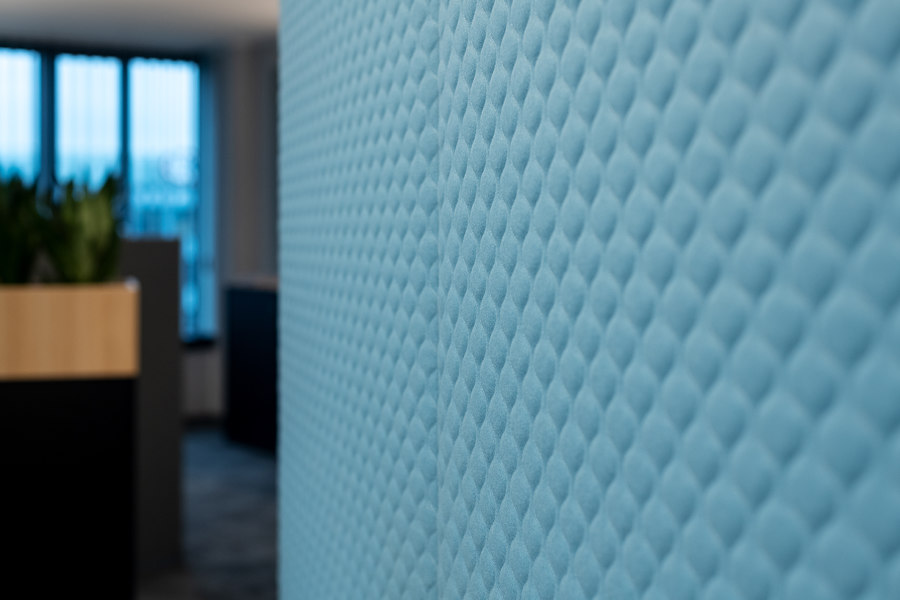
Not off the peg: together with Seel Bobsin Partner, König + Neurath individually configured the furnishings as well as the textile exterior walls of the QUIET.BOX Duo
×Standards made to measure
In addition, the choice of furniture is of particular importance, because where workplaces are changed frequently, the individual set-up of seat- and desk-height should be as easy to handle as possible. If there is a lot of movement, there is also a need for suitable retreat areas for undisturbed meetings and concentrated work. When it came to finding the right supplier, TKE approached the interior designers with a specific request. The team at ThyssenKrupp had already had many positive experiences with König + Neurath, so in Düsseldorf too, they wanted to make use of the versatile range offered by the full-service provider of office furniture and room systems.
The TKE headquarters is located in the immediate vicinity of Düsseldorf Airport – and thus, in perfect proximity to clients in the region, and international destinations
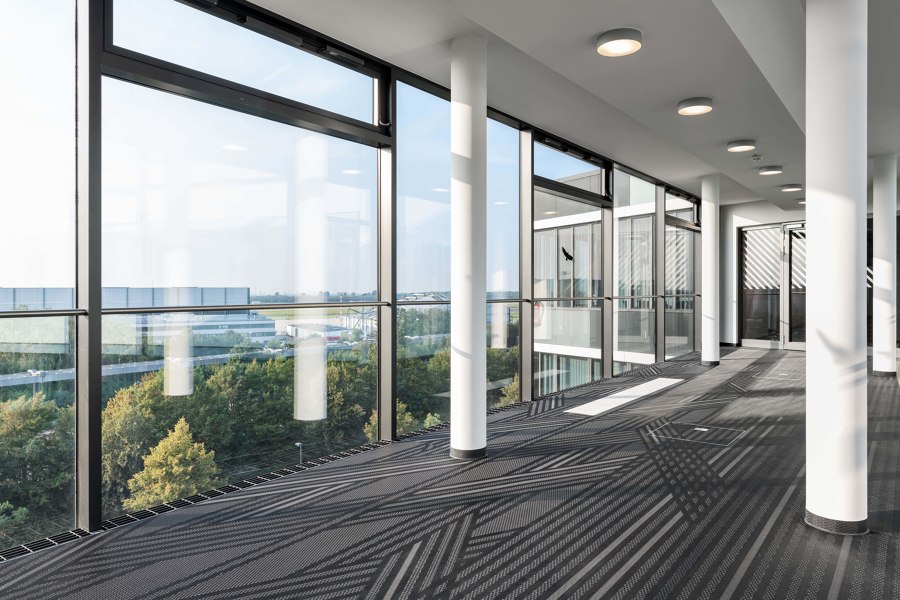
The TKE headquarters is located in the immediate vicinity of Düsseldorf Airport – and thus, in perfect proximity to clients in the region, and international destinations
×Seel Bobsin Partner's wish came in handy because König + Neurath is able to offer customised office solutions. In addition to various individual solutions from other manufacturers, the selection from the König + Neurath range was correspondingly wide-ranging. Many of the manufacturer's products – such as the QUIET.BOX Duo room-in-room solution, desks or cabinets – are available not only in special different sizes and colours, but TKE also had textile covers, the material of the table surfaces and even the shape of the table edges customised according to Seel Bobsin Partner's suggestions. ‘It takes two to tango’, as the saying goes, and on the TK Elevator project, König + Neurath and Seel Bobsin Partner certainly showed off their dancing skills together.
© Architonic
Head to the Architonic Magazine for more insights on the latest products, trends and practices in architecture and design.


