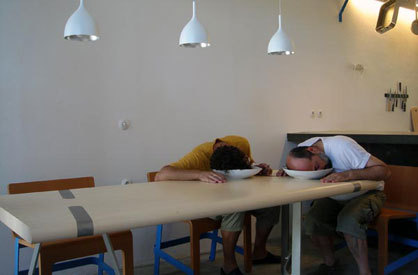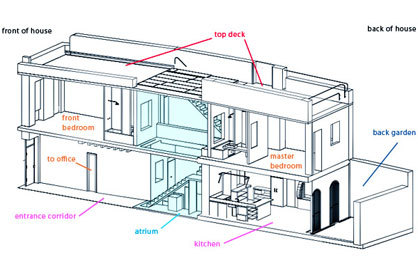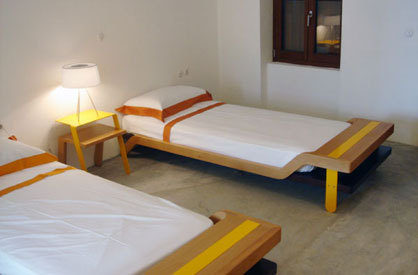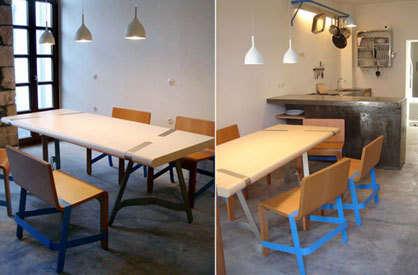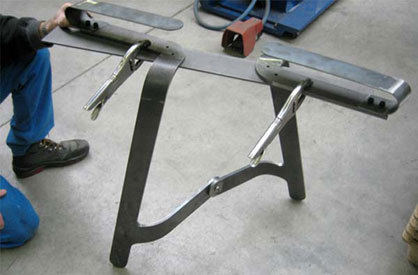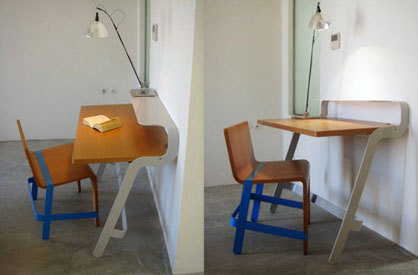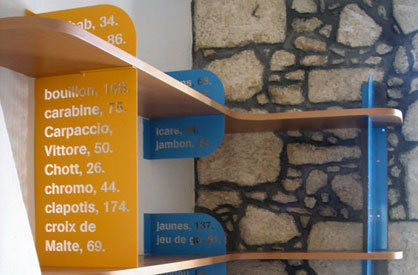Cretan Project
Scritto da Line Numme
Zürich, Svizzera
10.12.08
Two designers, one house renovation and twelve furniture designs
'So we are given this wonderful job in Crete, to renovate a house, and - should the Client overlook our complete lack of previous experience in renovation, also design the furniture for it.'
Benjamin Lignel, France and Athanassios Babalis, Greece
Did you work together before or did the collaboration start with this project?
We met at the Royal College, in London, in the mid 90s: Ben graduated in 1995, and I in 1996, but we got along right away, and kept in touch throughout our different career moves (he stayed in London, and worked for a furniture gallery as production manager before setting up on his own, while I went to New York to work for Dakota Jackson). There was always a really nice vibe between us, but apart from the occasional brainstorm at the RCA, we had never actually worked together when Ben got this commission, and offered we work on it in partnership. In a way, it was a bit of a gamble: we knew that we'd have to work long distance, and subcontract to local engineers for the renovation work.
In the end, however, the question of distance became a feature of the project, and determined the way it looks today: being so far from one another somehow forced us to think 'globally' and envisage a production line that is really counter-intuitive for such a small production (the furniture is partly made in France, and partly in Thessaloniki). But this gamble paid off, as we manage to produce limited edition pieces at a relatively low price, by adopting semi-industrial production methods. So I think that what was a challenge ultimately became an asset.
Kitchen, view of the atrium from above, the terrace in the back garden, front bedroom desk
Designing a whole series of furniture for one house or private client is rather unusual - how come?
It is unusual for such a small team: larger architectural practice do it all the time, and tend to make their investment in research and development profitable by reselling adapted versions of their original designs to various clients. In our case, the creative freedom we were given seemed to be worth the vast amount of time spent on development. Designing all the furniture was not, in fact, part of the original contract: but as the design on the house progressed, I think the client realised that having the house and the furniture designed by the same team would make a quite unique, and very coherent, statement. And that it would be worth the extra expense.
How long were you working on this project?
We worked on the original concept for a couple of months, and then developed the 12 different models in the course of about one year. Typically, we would meet up in Crete to oversee the progress on demolition and renovation, discuss furniture concepts, and then work on them back home, using the internet feverishly to compare ideas and solutions. We spent the most time on the dinning table - we knew that it would be a centre piece in the most visited room of the house, and wanted to test the visual impact and technical feasibility of the metal and wood combination we had chosen. The manufacture and assembly of the legs are particularly challenging, and we must have worked for about six months, on and off, just on those. By that time, we had become quite proficient in the spacial geometry of folded metal, and the other pieces were easier to finalise.
The metal legs for the kitchen table produced by TPU (France)
The high frequency press for the molding of the chair plywood in action (all wood parts were produced by Kazakis A.E., Greece)
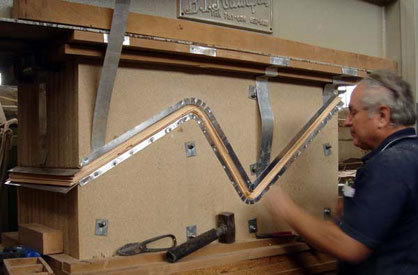
The high frequency press for the molding of the chair plywood in action (all wood parts were produced by Kazakis A.E., Greece)
×The collection with it's combination of plywood and the colorful metal-elements comes across as very modern, light and forceful. What was the determing factor of this concept - especially in the context of this house?
Our working hypothesis is that this house will be used sporadically, as a holiday destination, by the family, and their friends, and that there would be long periods when it would be empty. Rather than pretend that it was a permanent family home, we decided to play on the rotation of visitors, and build this parameter into the design process. And so we decided that our main objective would be to make the house, and its furniture, immediately welcoming, and user-friendly to first time visitors.
That is why we chose this colourful - almost child-like- colour scheme for the metal, and natural ply for the wood - a bit like pre-school furniture! Also, each one of the rooms was given a main colour, but features a piece of furniture in another colour, suggesting that, over time, visitors have moved objects around the house: we wanted to avoid something too coherent, and colour-coded. The inharmonious second colour plays the role of the ugly duckling in an otherwise very 'planned' production.
Finally, we decided to create a little monument to 'orphan books': summer reads bought in airports and left behind, beach-worn, in rented summer pads. We loved the idea of a bookshelf that would display this mismatched assortment of crime and romance fiction: the result, placed prominently in the kitchen, reproduces on its metal uprights the absurd index of a book by Georges Perec, and lists words, people, and places that can be physically distant, emotionally close, insignificant or meaningful, but that certainly have no common denominator, apart from being in the same list: a bit like the books, we thought, that people would leave behind.
Was it clear in the beginning that your client would agree with the idea of producing and distributing the collection?
No, but neither was it clear that we would design something that would so clearly be a 'range' and therefore so easily adaptable for production and distribution. I think this underlines one of the interest Ben and I share: even though this started as a batch production project, we liked the added challenge of factoring in mechanical reproduction, i.e designin it as if it was going to be assembled in a factory. It could have been a costly (and self-defeating) proposition, but we worked together with manufacturers to ensure that it would not multiply the cost of production. And the result, the client agrees, is eminently suitable for distribution. We think he would be quite pleased to own the first prototypes to a successful line of objects: in many ways, it could not have happened without him.
