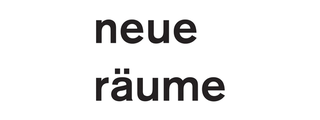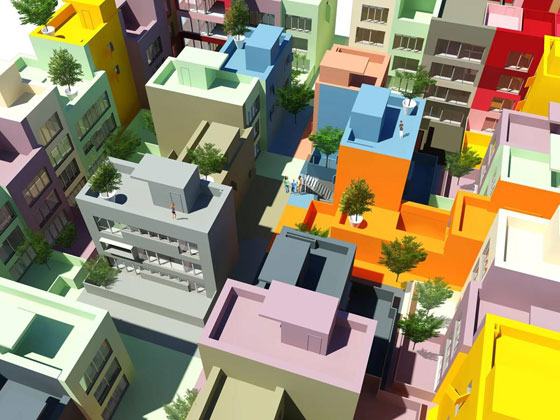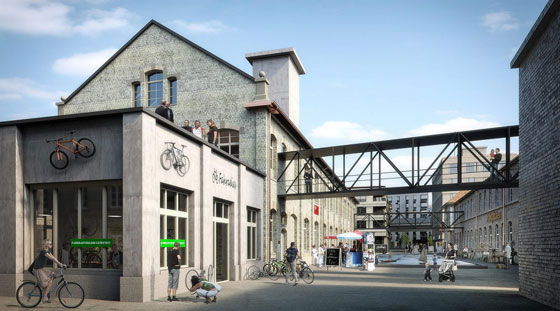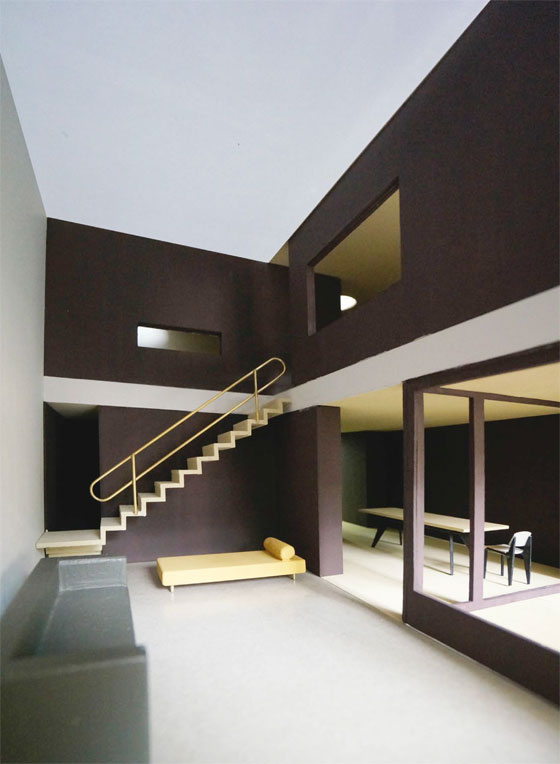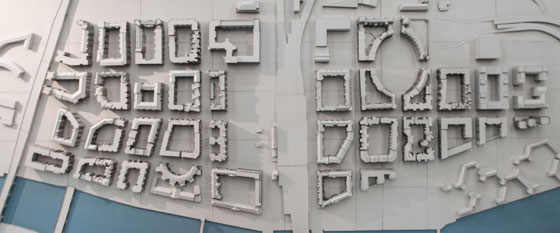Focus: “meuble – immeuble”
Scritto da Neue Räume
Zurich, Svizzera
10.11.15
The projects and installations presented under the title ‘meuble – immeuble’ focus on the relationship between architecture and design. Space and interior design are interdependent: without ‘immeuble’ there is no ‘meuble’. When investing in a property or building, space-defining materials, ambience and the ability to furnish the space are important decision-making factors. Therefore, these aspects are already crucial during the planning phase. Four projects provide impressive examples of how this interdependency and the opportunities it provides are approached in practice:
When investing in a property or building, space-defining materials, ambience and the ability to furnish the space are important decision-making factors. Therefore, these aspects are already crucial during the planning phase. Four projects provide impressive examples of how this interdependency and the opportunities it provides are approached in practice:
The Emmen Feldhäuser
neue räume 15 will bring the Emmen Feldhäuser, a large-scale project by Senn Development, Architektur MVRDV, to the ABB Hall: not in the form of a small-scale model, but as a one-to-one reconstruction of one of the colourful housing blocks. The Feldhäuser are currently being built on a 100,000-square-metre site where the Feldbreite estate and the Brun concrete elements factory used to be located. In one corner of the large ABB Hall, a single tower from the village-like site plan will be reconstructed as a cladded scaffold. The option to explore the unfurnished model will be a special highlight for visitors: in quick succession, photos showing different interior styles are projected onto the walls of the tower’s rooms, thus quite literally generating ‘neue räume’ (new spaces).
Raumstimmung
The controversial question of how to create ambience in residential quarters is the topic of the Raumstimmung special show. Using the example of the Zwicky site (currently under construction), where new spaces are created that connect the suburbs of Dübendorf and Wallisellen to the city, the planning of mixed-use quarters is demonstrated by showing spatial perspectives, models and material samples. Redeveloped urban space and individual homes are continuously interrelated, with each of the quarter’s different parts having its individual spatial ambience. Two panel discussions will give visitors a deeper insight into the topic. (Details to be announced).
Hard Turm Park
Halter AG, a leading building and real estate service provider, gave students from the University of Lucerne a chance to use their skills in practice: under the title of ‘Living on two Floors’, students had the opportunity to design the interiors of two types of apartments on the 23rd and 24th floor of Hard Turm Park, which is located next to the Toni site. The task was to develop the apartments’ lower and upper floors (120 square metres), including all necessary rooms, selecting materials and designing furniture and lighting. The results are presented in an impressive exhibition featuring 1:20 models and complementing floor plans.
Glasgow
Students from the Zurich University of Applied Sciences/ZHAW will be contributing another exciting project: on the topic of urban planning, they will present a model (1:200) of their design for the expansion of the city centre of Glasgow. The model provides a 3-D visual of the students’ concept. The special show will be complemented by large-scale representations of individual building projects.
