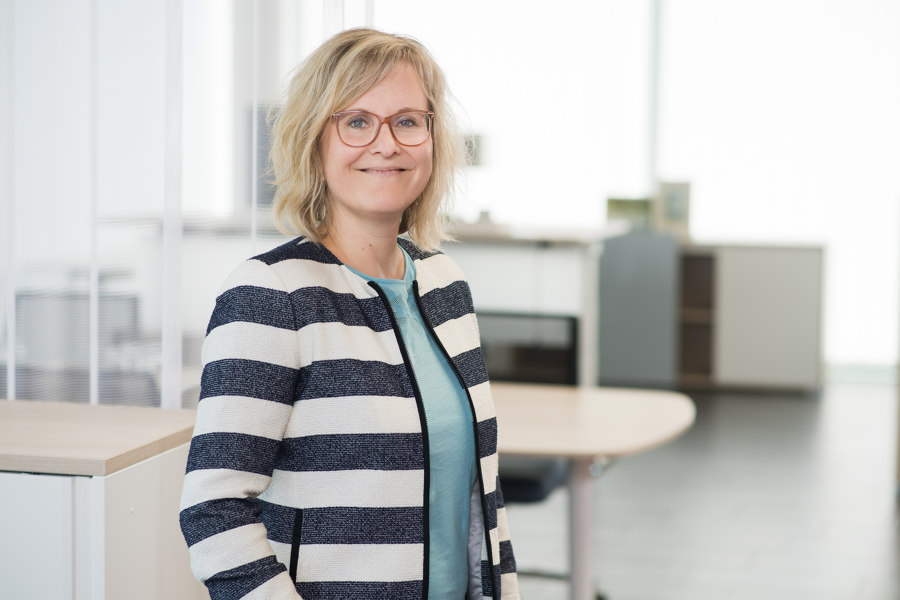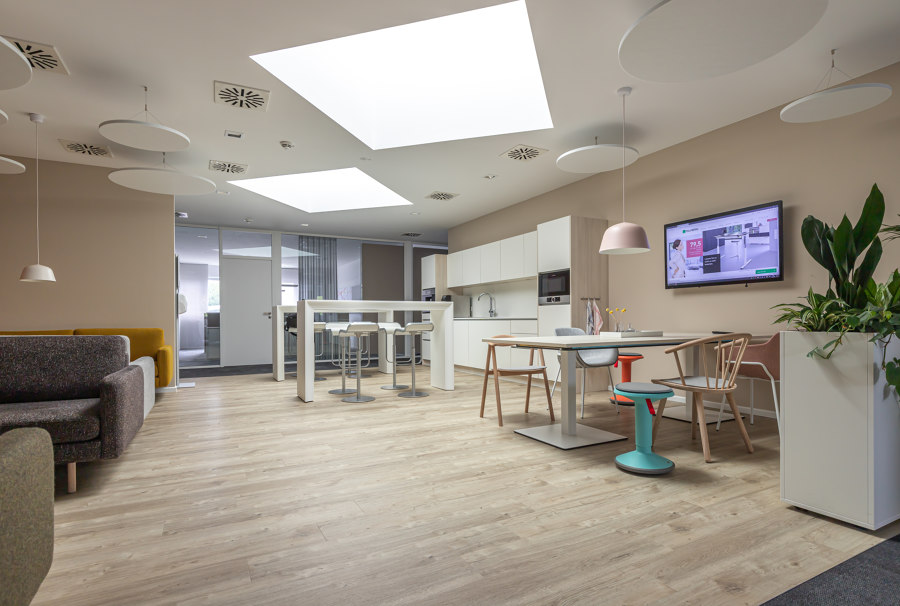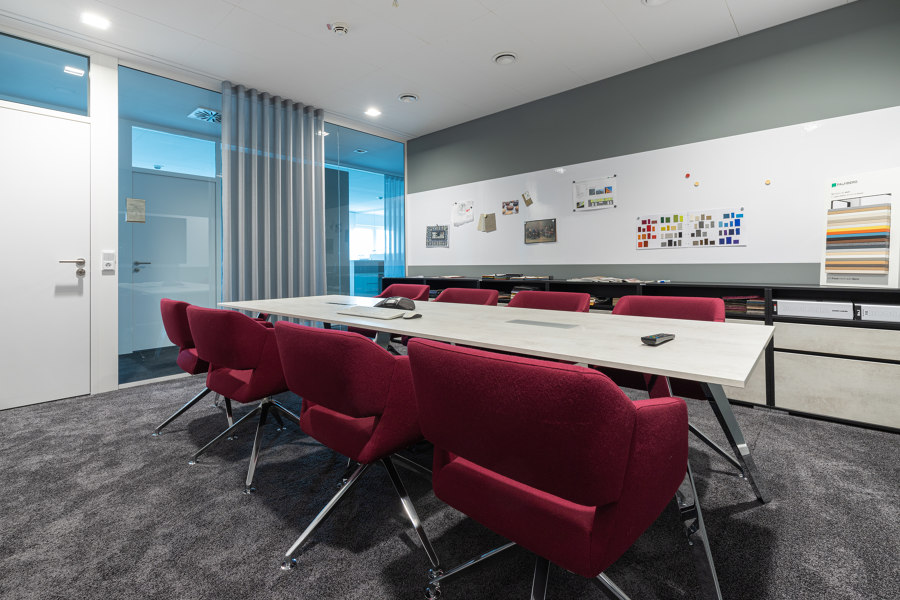Office gossip: Palmberg on Palmberg
Storia del Marchio di Simon Keane-Cowell
Schönberg, Germania
27.08.19
Palmberg’s in-house office planner Gutha Schellhorn explains how the company puts its money where its mouth is.
Palmberg interior-architect Gutha Schellhorn: 'We also wanted the new offices to serve as a living exhibition, where we could show customers in real time how today’s workplace can look'

Palmberg interior-architect Gutha Schellhorn: 'We also wanted the new offices to serve as a living exhibition, where we could show customers in real time how today’s workplace can look'
×So you can talk the talk? German office-furniture manufacturer walks the walk, having recently turned its Schönberg offices into an inspirational ‘living exhibition’ for how the contemporary, agile workplace can be. Architonic caught up with Palmberg’s in-house interior architect Gutha Schellhorn at the water cooler to find out more.
Together with her team, Schellhorn redesigned the Palmberg's entire office landscape in just three months

Together with her team, Schellhorn redesigned the Palmberg's entire office landscape in just three months
×What brief did Palmberg set for itself for its new offices?
The most important thing was to reduce the noise level, which was perceived as annoying and unpleasant. A large number of colleagues are on the phone almost all the time. But there’s a permanent exchange going on within the company too. So, a high degree of transparency and ‘permeability’ of information within Palmberg was important to us also.
We also wanted the new offices to serve as a living exhibition, where we could show customers in real time how today’s workplace can look – a functional, yet cosy, working environment that supports well-being.
The new kitchen at Palmberg's company headquarters offers plenty of space for communication and relaxation

The new kitchen at Palmberg's company headquarters offers plenty of space for communication and relaxation
×What were the main challenges when it came to the redesign and refit?
We only had three months to implement our plans, which was a very tight window given the scale of our desired changes. Optimising space efficiency for our large number of employees was also a challenge. What's more, each department within the company has very different tasks and working methods, which also had to be taken into account. That's why we now have many different work options, from a small meeting room for four people, to quiet workstations, to a creative board with a stand-up meeting table and a central meeting point.
How are you measuring the success of the project?
We are planning an employee-satisfaction survey to gather the team’s initial reaction. However, we can already say from the positive feedback we’ve received from both employees and external visitors that we’ve achieved many of our goals.
A real eye-catcher: the conference room at Palmberg's new offices, designed according to Schellhorn's concept

A real eye-catcher: the conference room at Palmberg's new offices, designed according to Schellhorn's concept
×Do you have any predictions when it comes to the office of the future? What will it look like?
Well, we don't have a crystal ball. However, it’s already very clear that there’ll be more flexible working conditions in the coming years. Places for concentrated work, for relaxation, for creative work, for meetings, and so on. The home office and the anywhere office will also gain a firm place in the future world of work. That said, the office will continue to exist as a physical place of social exchange and personal contact.
How and where do you work best?
Personally, I don't need much. I work best where it's quiet, where I still have colleagues around me for personal exchange, where there’s a positive work atmosphere, and where people work together as a team.
© Architonic




