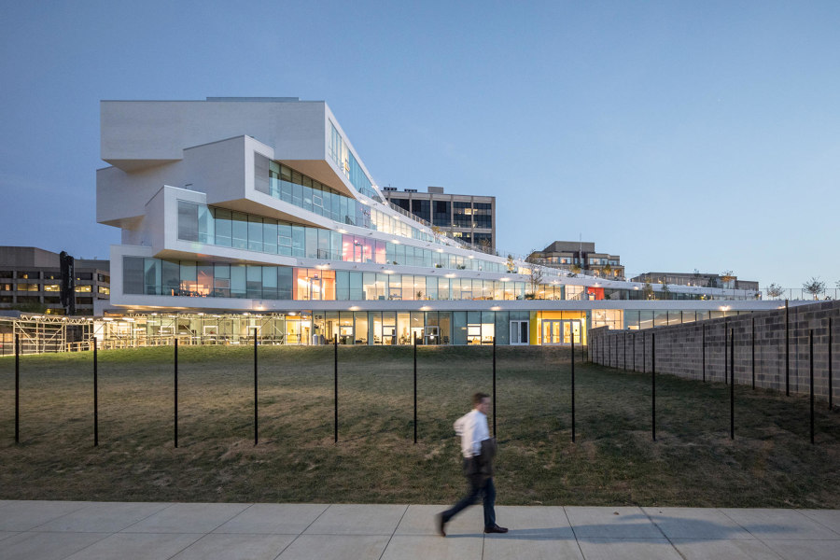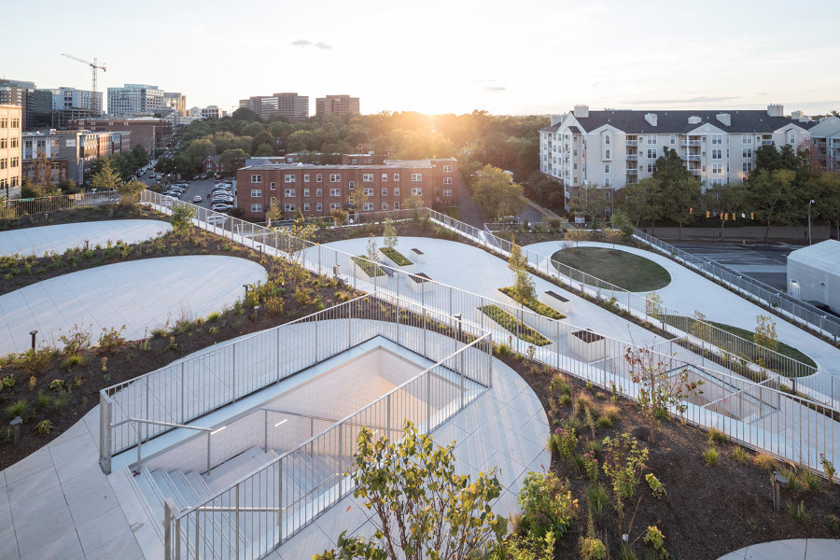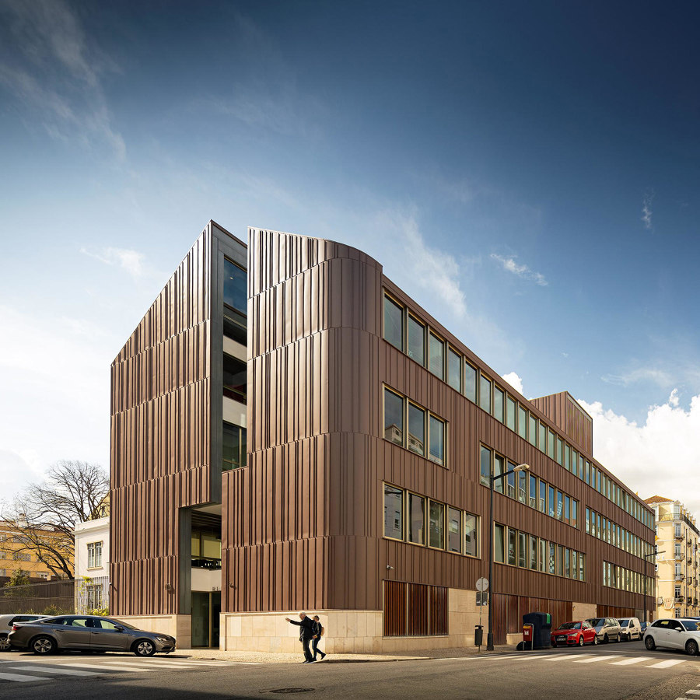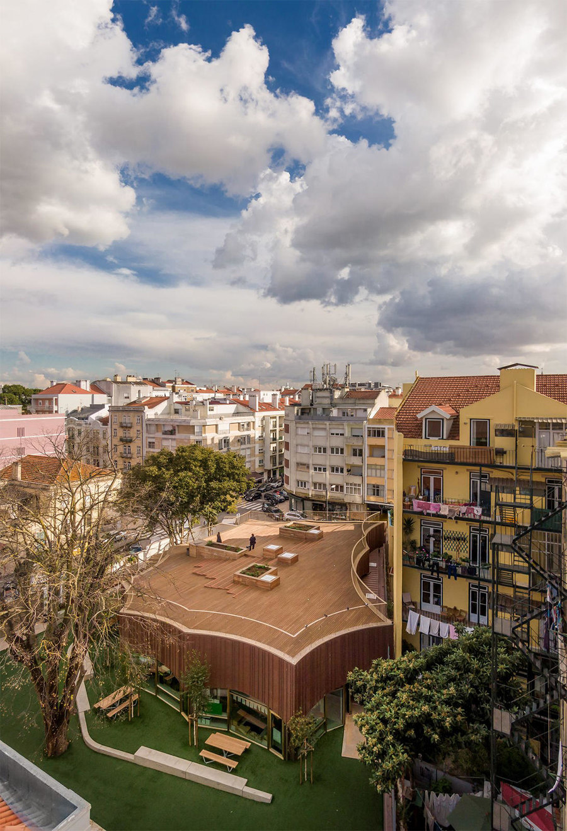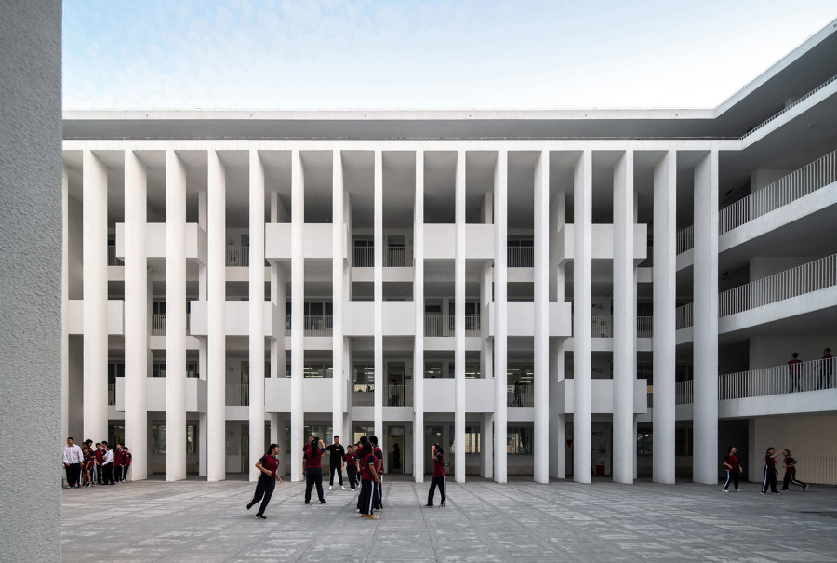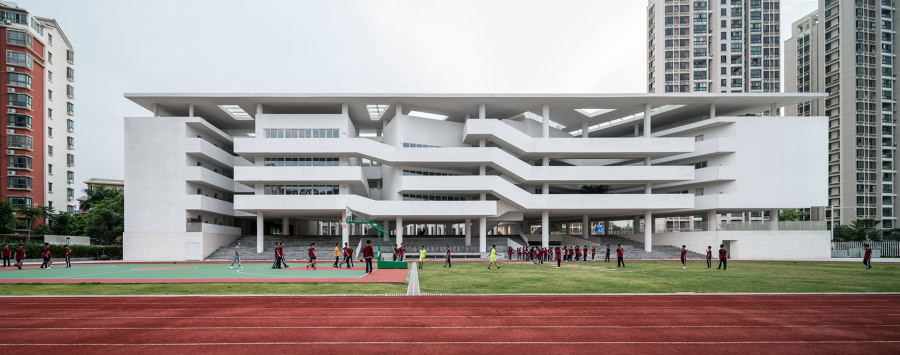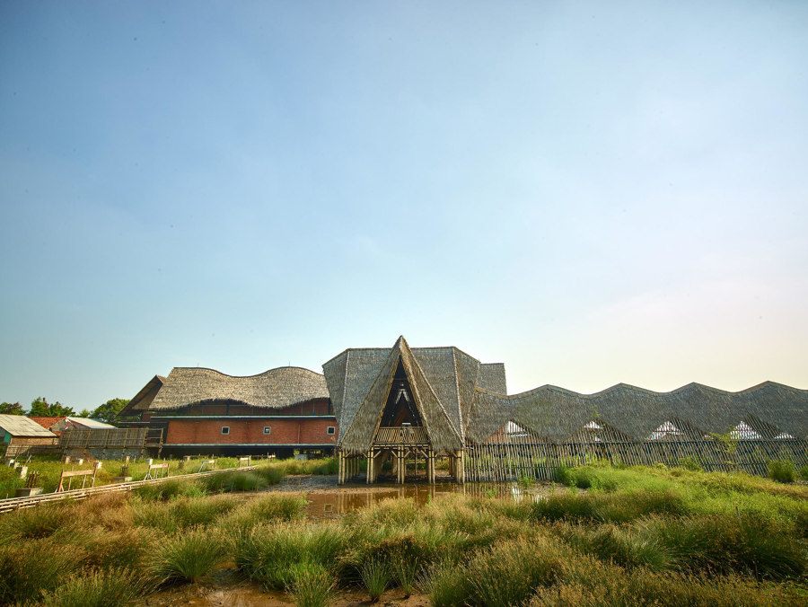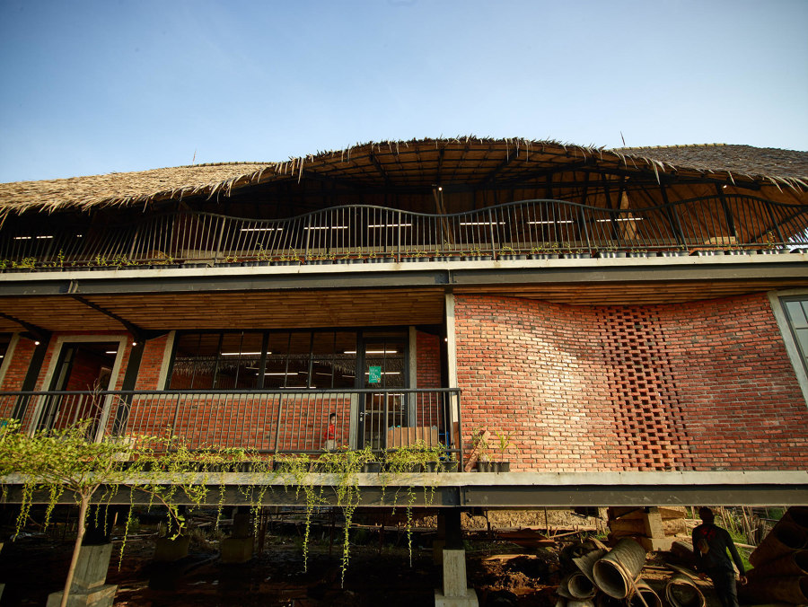A new school of thought: education projects that really teach us something
Scritto da Peter Smisek
03.06.20
Creative, innovative and outside-the-box thinking in education architecture serves not only to build schools that optimise learning conditions, it also drives architects and designers to find solutions that work for the environment.
ARX Portugal Arquitectos’ Redbridge School in Lisbon: The more informal, intimate design of the kindergarten pavilion contrasts with the more open, street-facing wing for older children. Photo: FG + SG – Fotografia de Arquitectura
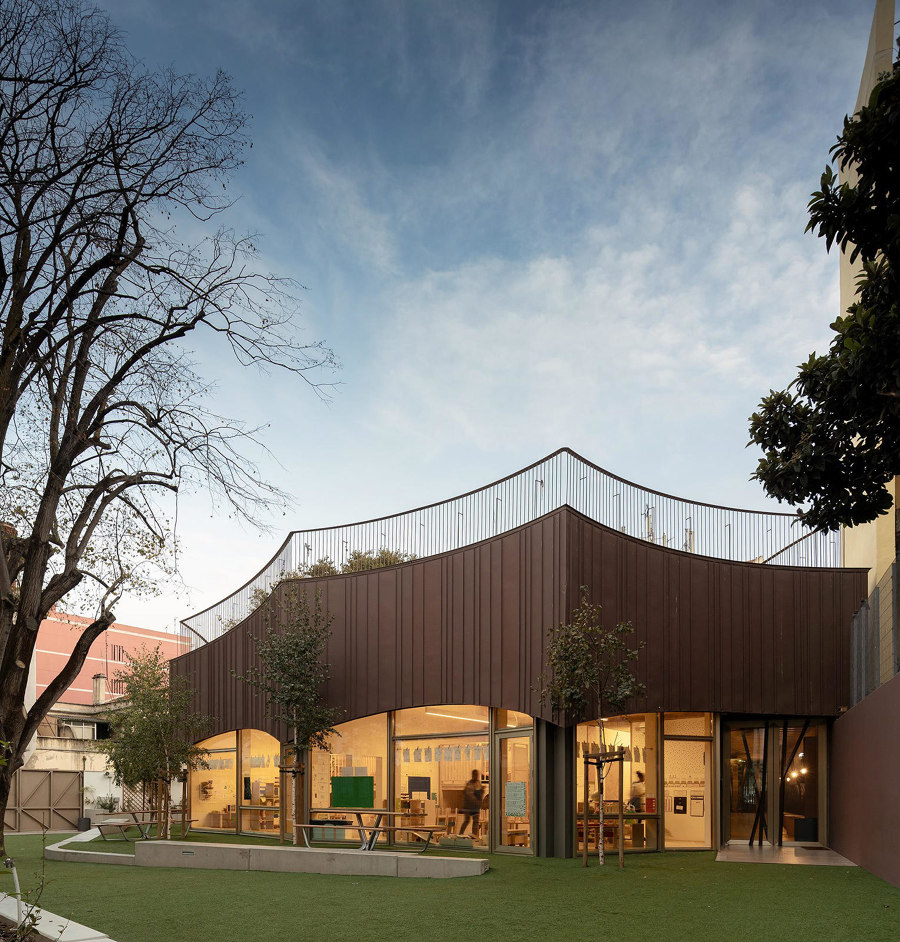
ARX Portugal Arquitectos’ Redbridge School in Lisbon: The more informal, intimate design of the kindergarten pavilion contrasts with the more open, street-facing wing for older children. Photo: FG + SG – Fotografia de Arquitectura
×Environmental concerns are often central to the discussion when it comes to new construction projects. With this in mind, architects and clients alike seek to reinvent common building types such as schools as a way of conserving limited resources such as land, energy and materials. Far from imposing unwelcomed constraints, these new considerations actually create opportunities to design more inspiring educational spaces.
Each classroom floor in the Bjarke Ingels Group-designed Heights Building has its own vibrant colour scheme to create differentiation and aid wayfinding in the building. Photos: Laurian Ghinitoiu
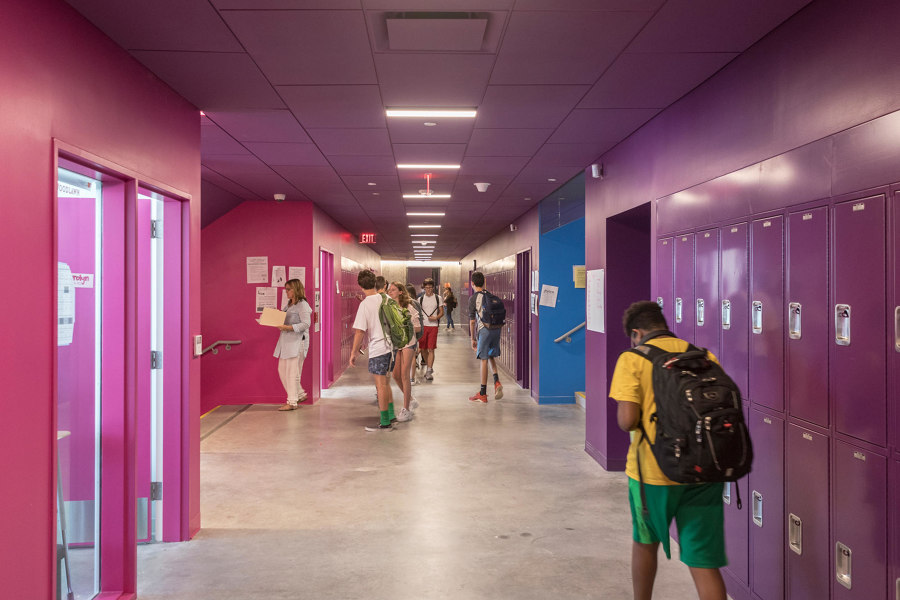
Each classroom floor in the Bjarke Ingels Group-designed Heights Building has its own vibrant colour scheme to create differentiation and aid wayfinding in the building. Photos: Laurian Ghinitoiu
×Take The Heights Building, a new school designed by Bjarke Ingels Group (BIG) in Arlington, Virginia. The architects have designed the school as a series of five one-storey blocks cascading and rotating around a single pivot point. Each floor of the new educational facility receives an ample outdoor terrace, while retaining the intimate scale typical of a single-storey structure. A triple-height lobby, an auditorium, a library, a cafeteria and a gymnasium are located beneath the staggered classroom wings creating a dense, efficient layout.
ARX Portugal Arquitectos' use of engineered timber on their Redbridge School project is not just environmentally sound, it also allowed for an unusually speedy construction time of just one year. Photos: FG + SG – Fotografia de Arquitectura
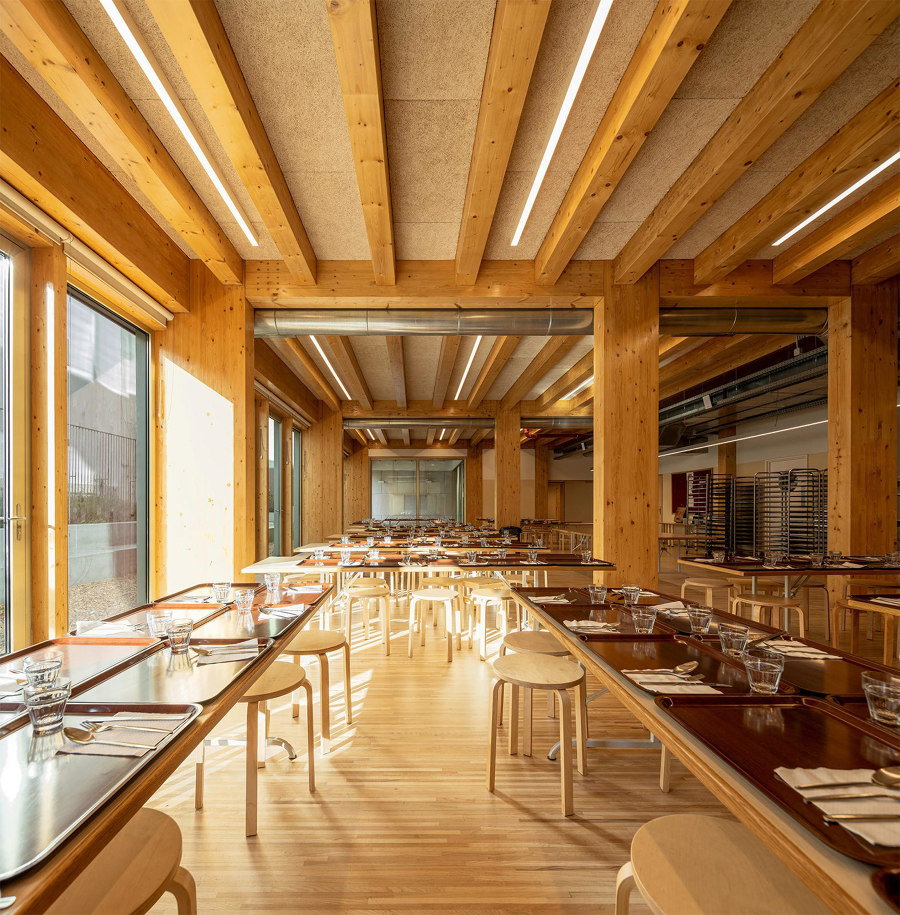
ARX Portugal Arquitectos' use of engineered timber on their Redbridge School project is not just environmentally sound, it also allowed for an unusually speedy construction time of just one year. Photos: FG + SG – Fotografia de Arquitectura
×In Lisbon, ARX Portugal Arquitectos have designed a new home for the international Redbridge School, located on an unusual urban plot which faces two opposite streets, yet whose centre is taken up by an existing urban villa. Here, the architects have designed a smaller organically shaped kindergarten pavilion linked to the new more angular school block by a narrow passageway. While both share the same external cladding and internal timber structure, the more informal, intimate design of the pavilion contrasts with the more open, street-facing wing for older children.
Despite its compact layout and relatively large size, TAO – Trace Architecture Office's Huandao Middle School feels informal and porous due to the architects' use of continuous open spaces. Photos: © Schran Images
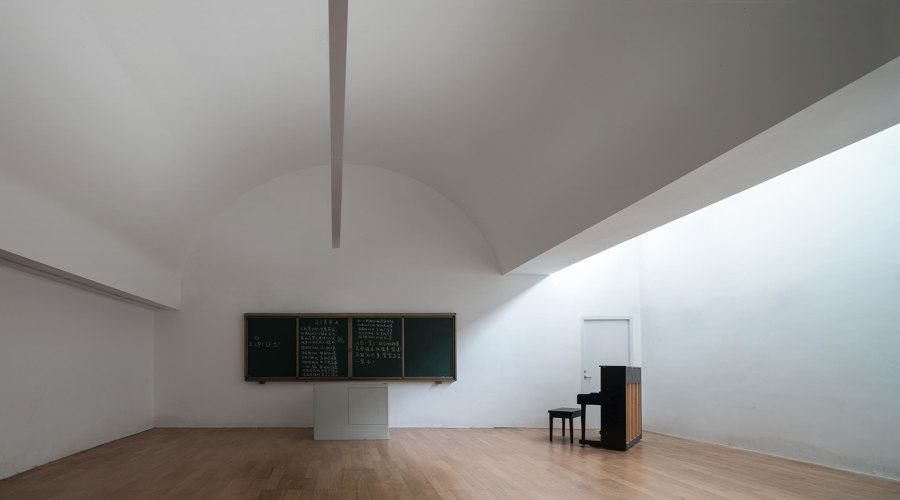
Despite its compact layout and relatively large size, TAO – Trace Architecture Office's Huandao Middle School feels informal and porous due to the architects' use of continuous open spaces. Photos: © Schran Images
×Located in China's southern Hainan province, Huandao Middle School, designed by TAO - Trace Architecture Office, embraces its dense inner-city location in central Haikou, and utilises natural ventilation – facilitated by its colonnades – for the passive cooling of its communal spaces. Both the compact educational block, as well as a slab containing student dormitories, are lifted up on columns to create a feeling of spaciousness, while robust screens filter out the glare and the heat from the classrooms.
Realrich Architecture Workshop's Alfa Omega Schools shows how collaboration with the local population aids the realisation of exceptional educational buildings even in difficult conditions. Photos: Eric Dinardi
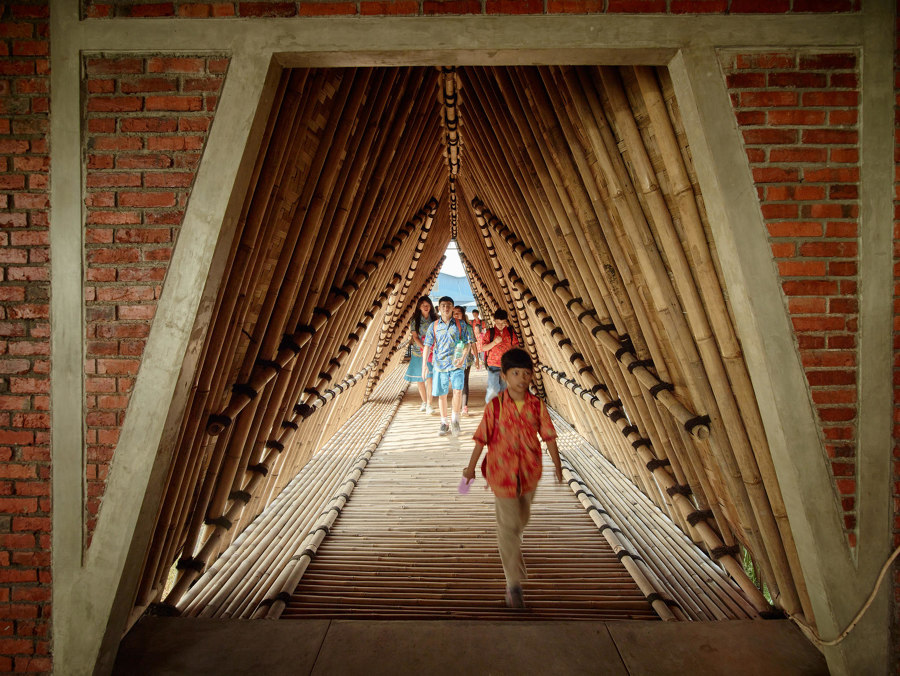
Realrich Architecture Workshop's Alfa Omega Schools shows how collaboration with the local population aids the realisation of exceptional educational buildings even in difficult conditions. Photos: Eric Dinardi
×Another school in the tropics is Realrich Architecture Workshop's School of Alfa Omega in Tangerang City in Indonesia. The architects have elevated the school on concrete columns from the unstable ground below, and the walls are made using locally available brick. The school features a light steel and bamboo thatched roof created together with local craftspeople. Combined with the school's efficient radial layout, this creates an impressively rich roofline which echoes local traditions, while also providing the children with a comfortable and naturally cool learning environment.
© Architonic

