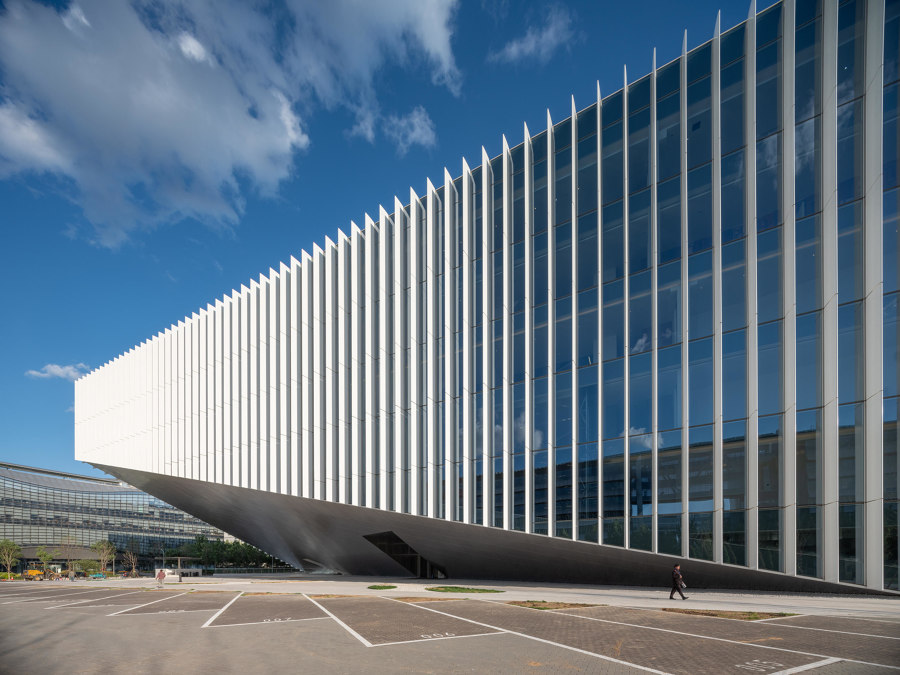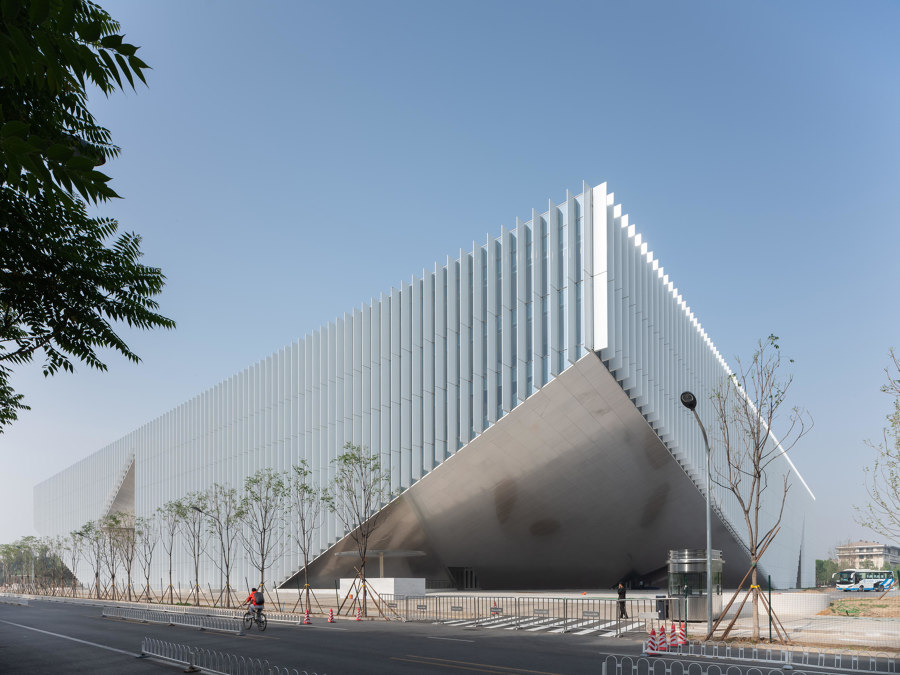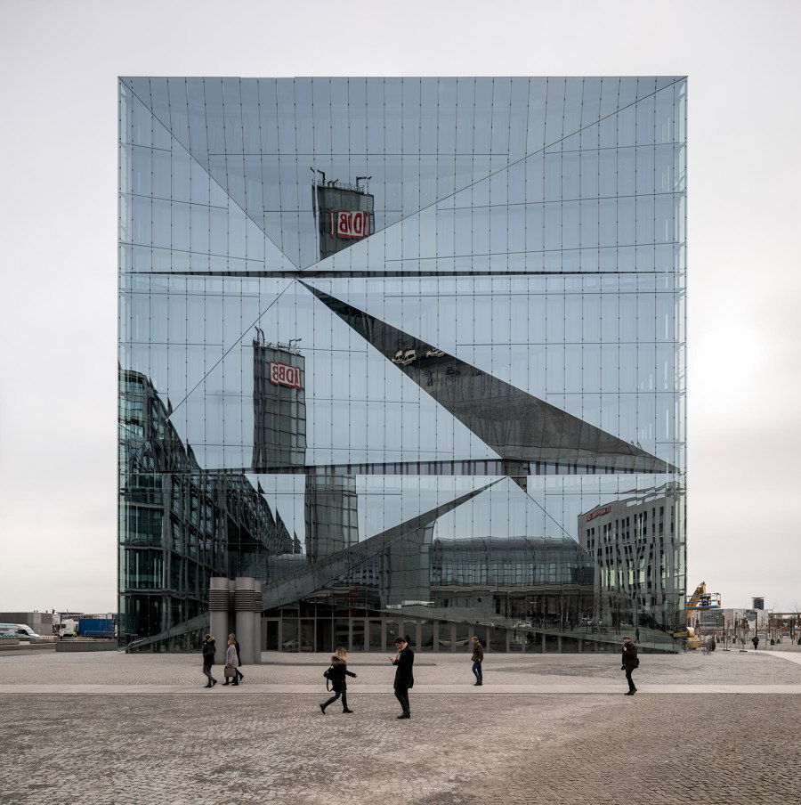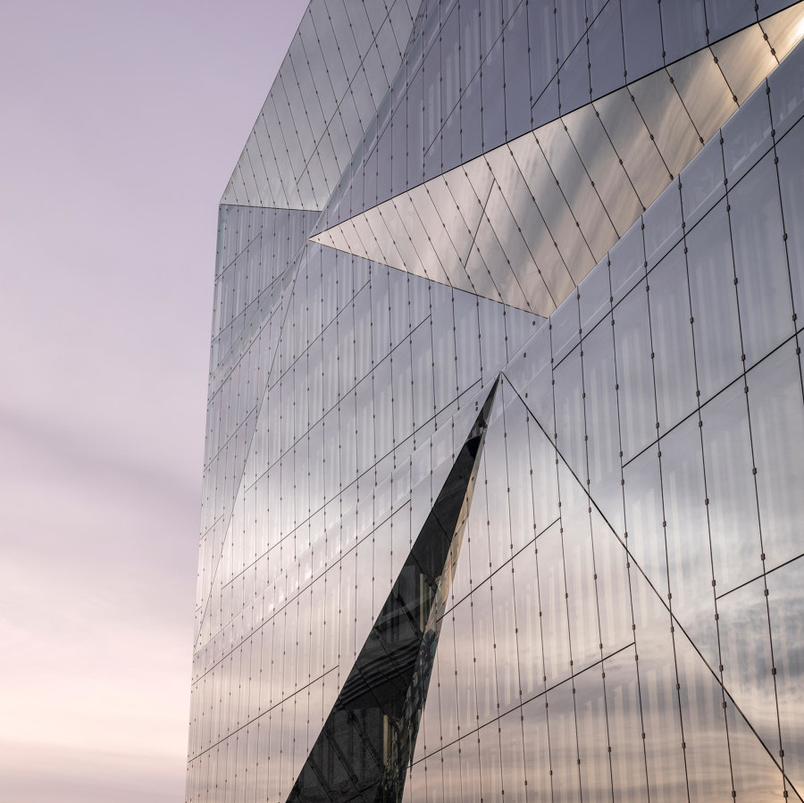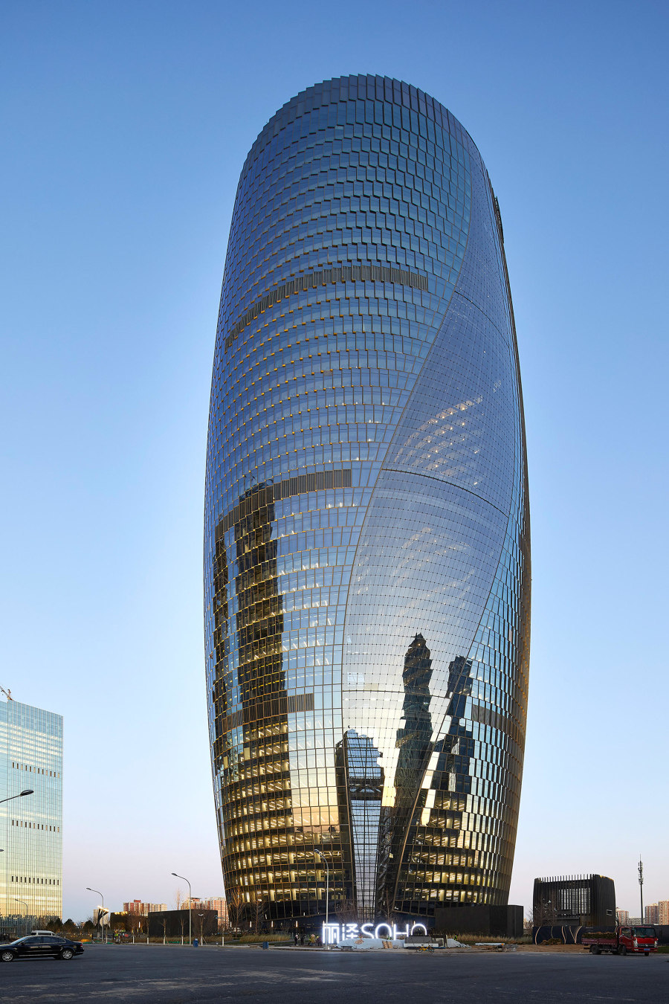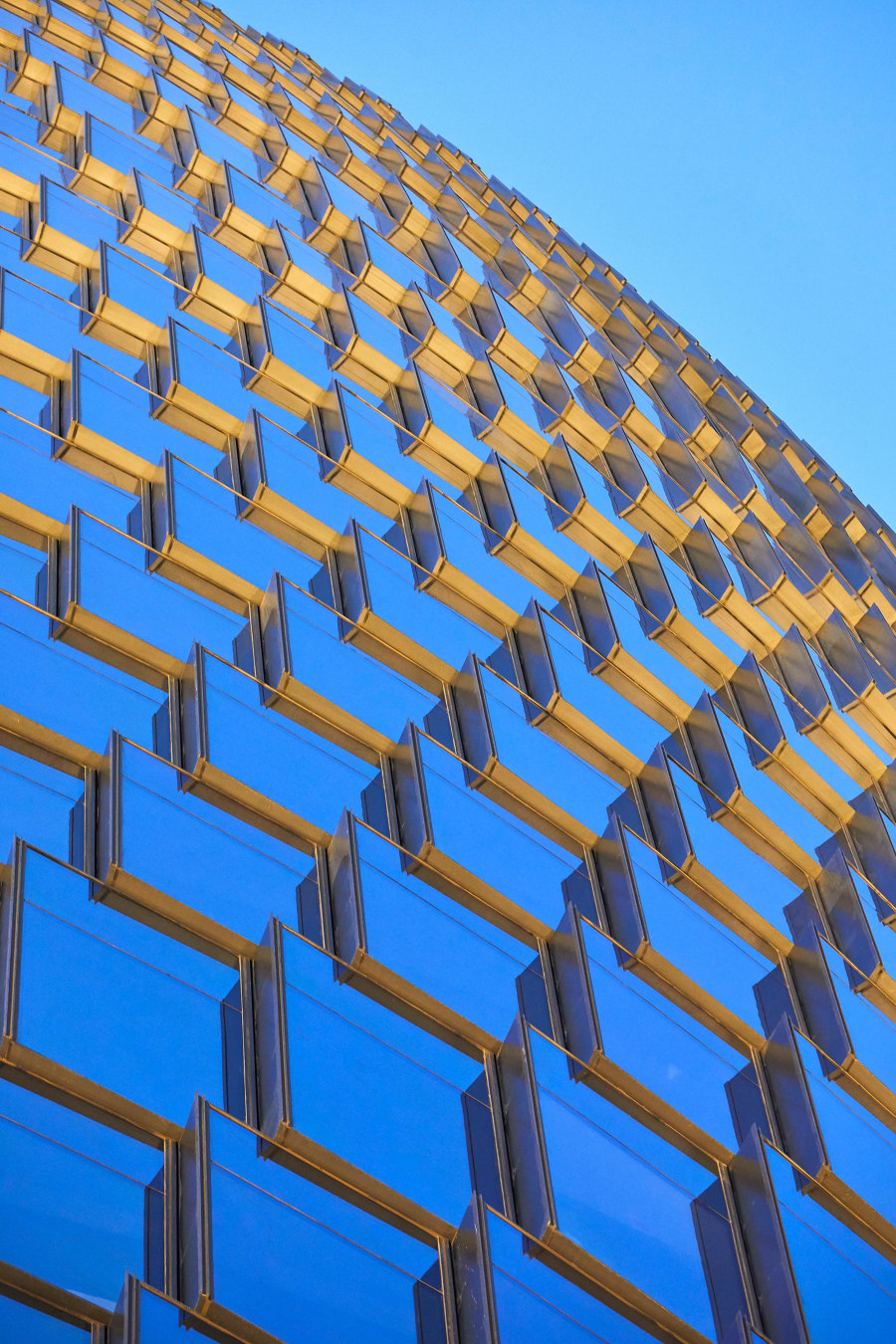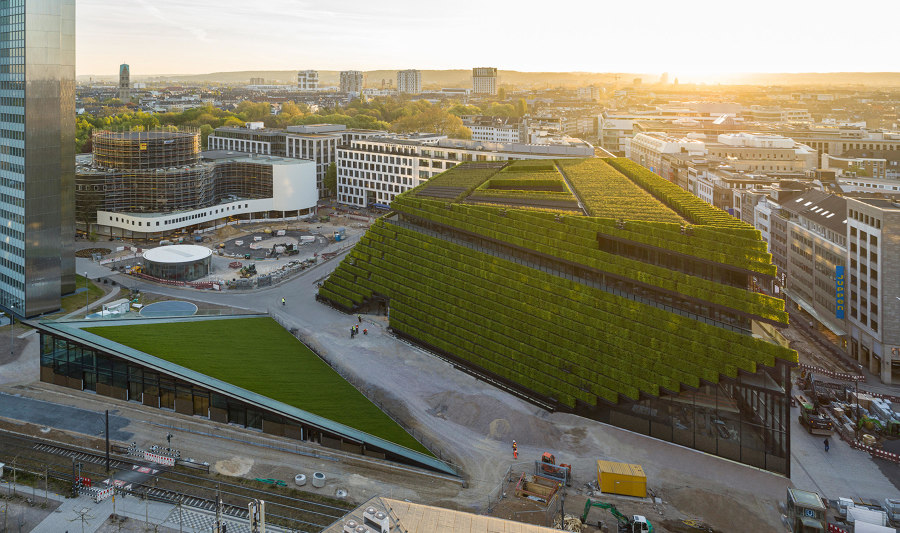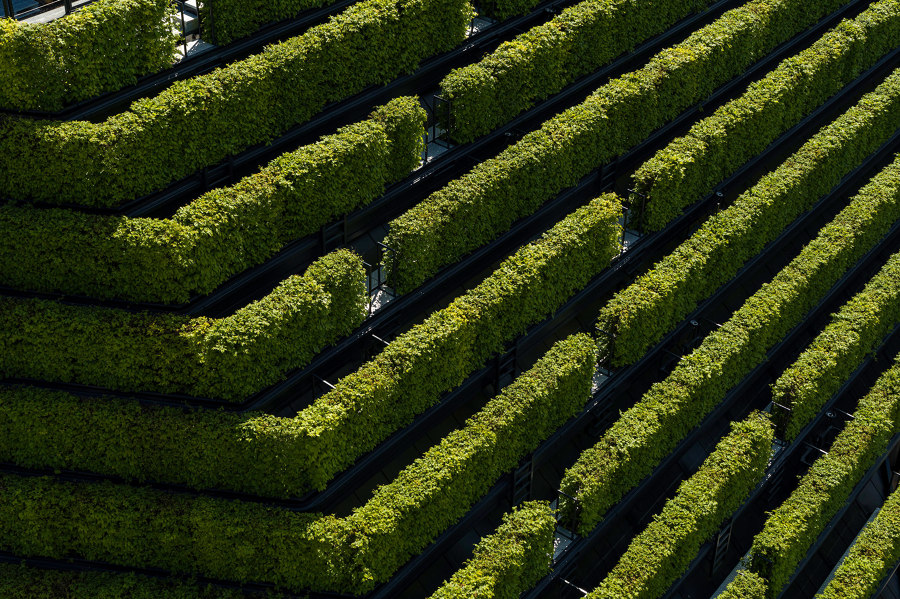Face off: office facades
Storia del Marchio di Peter Smisek
21.10.20
You only get one chance to make a good first impression, they say. The latest office facades do just that.
ingenhoven architects’ Kö-Bogen II office block, In Düsseldorf, features Europe's largest planted facade. Photo: © ingenhoven architects / HGEsch
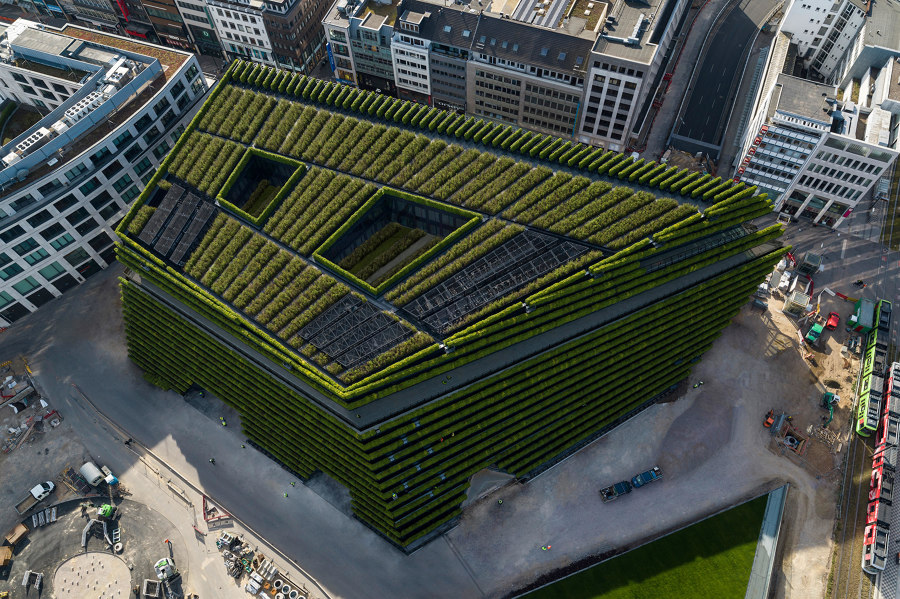
ingenhoven architects’ Kö-Bogen II office block, In Düsseldorf, features Europe's largest planted facade. Photo: © ingenhoven architects / HGEsch
×They might often be called the skin of the building, but there's nothing skin-deep about the design of contemporary facades. The best facades combine aesthetics with environmental performance and functionality, proving that environmental and formal concerns can go hand in hand.
OMA has wrapped the complex office programme of Tencent's Beijing Headquarters in a singularly efficient facade system, unifying the disparate departments that make up the company. Photos: Ossip van Duivenbode
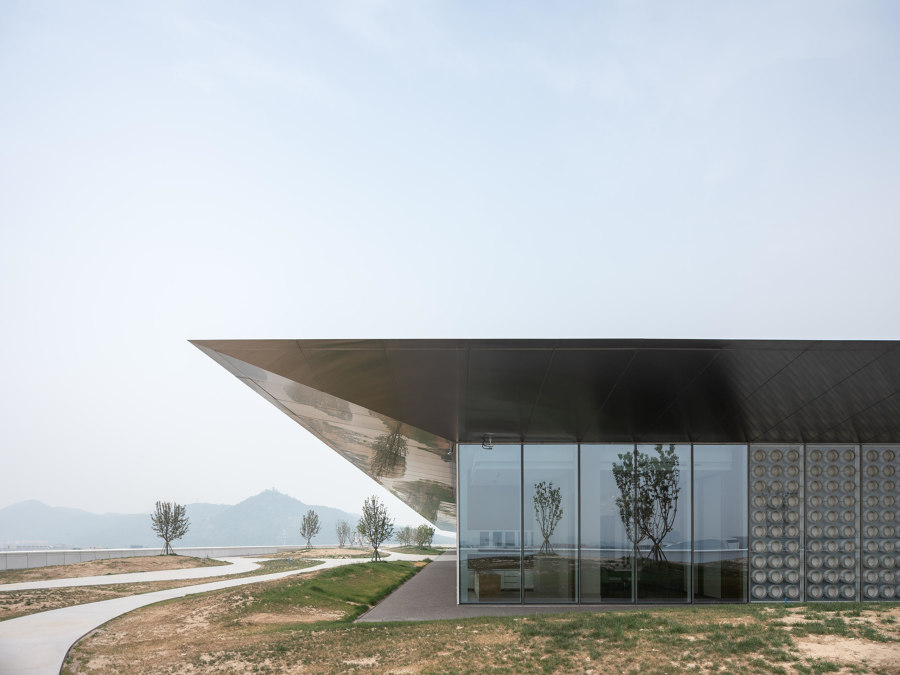
OMA has wrapped the complex office programme of Tencent's Beijing Headquarters in a singularly efficient facade system, unifying the disparate departments that make up the company. Photos: Ossip van Duivenbode
×Tencent's Beijing Headquarters designed by the Dutch practice OMA, is only seven storeys tall, but features a deep plan of 180 x 180 metres, enabling it to accommodate more than 10,000 employees and visitors per day. Inside, the floorplates are interrupted by triangular light-wells, and the offices are organised as a vertical city of nine independent quadrants and with a web of interior streets connecting them. The external facade, however, remains cool and corporate, with floor-to-ceiling glazing and deep mullions that provide natural shading. Only a handful of precise incisions in the building volume hint at the complex organisation within.
In Cube Berlin, 3XN has created a rigorously designed, flexible office building with a spectacular, crystalline outer facade. Photos: ©Adam Mørk
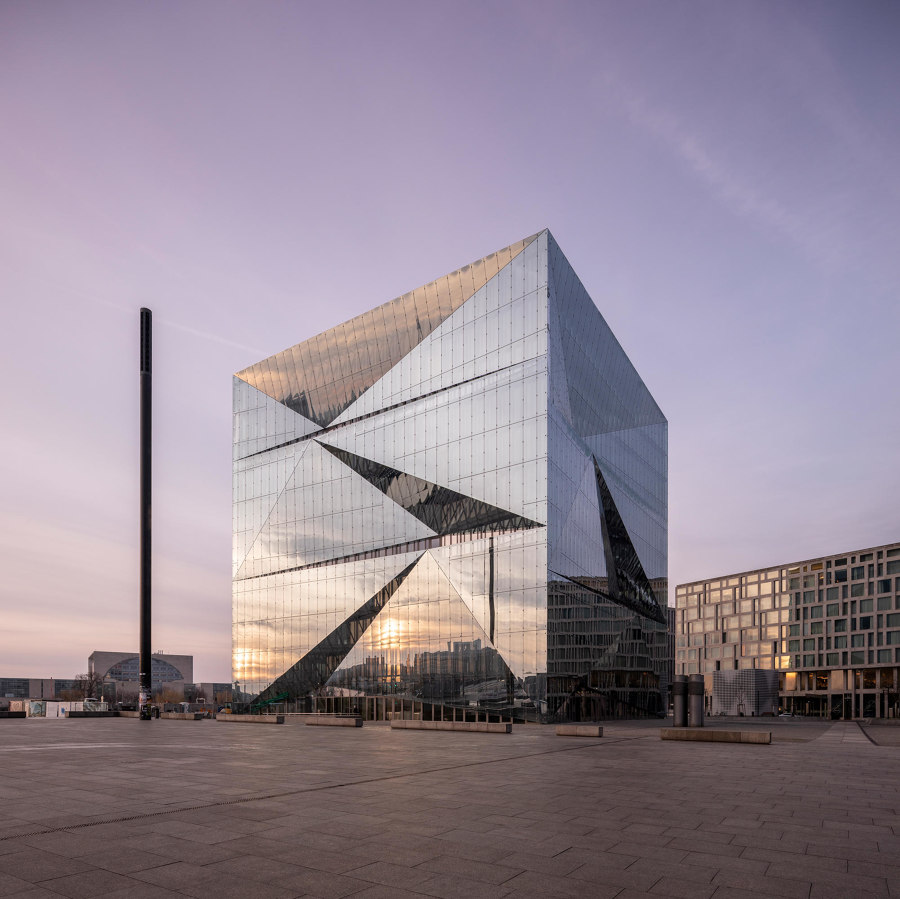
In Cube Berlin, 3XN has created a rigorously designed, flexible office building with a spectacular, crystalline outer facade. Photos: ©Adam Mørk
×In Berlin, Copenhagen based architects 3XN were faced with a different challenge. Their task was to design a speculative office on the large square to the south of the German capital's main railway station. Known as Cube Berlin, the building has a simple form, but its facade has been deconstructed into large, triangulated surfaces. This outer shell is clad in reflective glass, offering visitors to the city unexpected reflections of the metropolis and the sky, while protecting the inner facade from solar heat gain.
Leeza SOHO, designed by Zaha Hadid Architects, features a sophisticated glass facade that helped to secure it a LEED Gold certification. Photos: ©Hufton + Crow
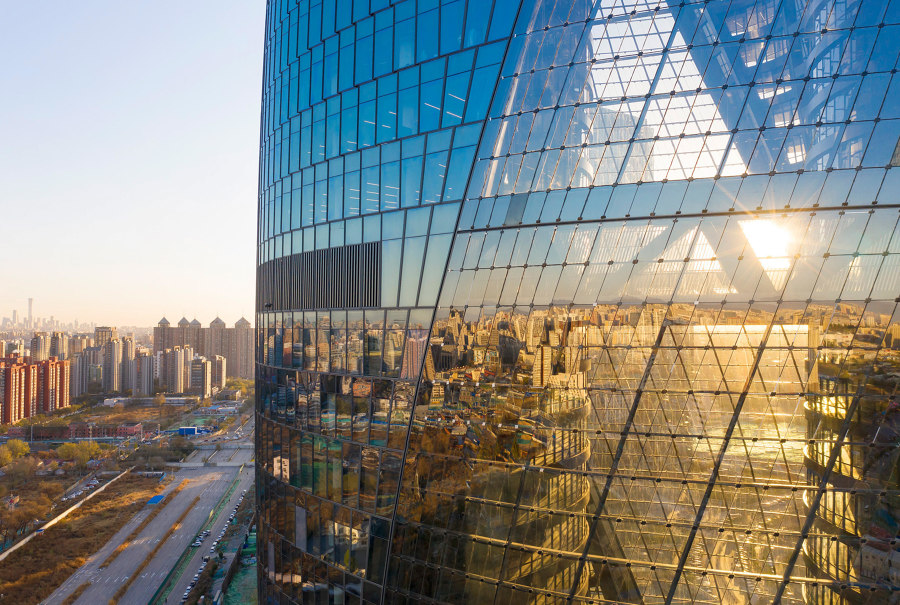
Leeza SOHO, designed by Zaha Hadid Architects, features a sophisticated glass facade that helped to secure it a LEED Gold certification. Photos: ©Hufton + Crow
×Back in Beijing, Zaha Hadid Architects have completed Leeza SOHO, a 45 storey tower with a twisting atrium that runs the whole height of the building and allows for underground tunnels to pass underneath the buildings. The complex is enveloped in a single glass facade, featuring high performance insulating glass with a shading coefficient of 0.4. The atrium creates its own updraft for natural ventilation, while the exterior curtain wall consists of slightly overlapping glazing units that feature air intake vents, creating an efficient environmental control for each floor.
The facade of ingenhoven architects' Kö-Bogen II brings additional greenery to Düsseldorf's city centre. Photos: ©ingenhoven architects / HGEsch
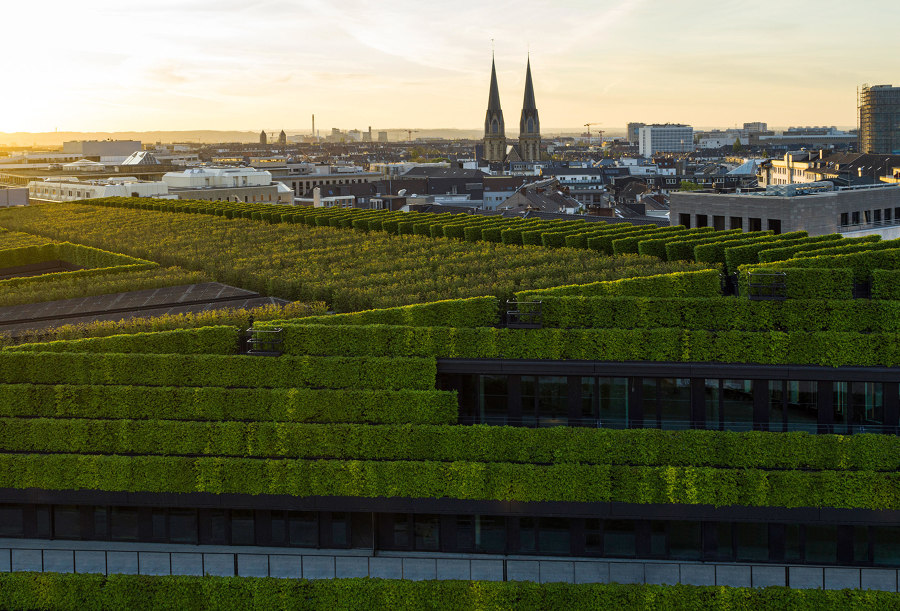
The facade of ingenhoven architects' Kö-Bogen II brings additional greenery to Düsseldorf's city centre. Photos: ©ingenhoven architects / HGEsch
×In some cases, architects literally design green facades. In Düsseldorf, ingenhoven architects have completed Kö-Bogen II, a new office block that features Europe's largest planted facade. Using approximately 8 kilometres of hornbeam hedges – which offset as much carbon dioxide as 80 fully grown trees, as well as providing passive shading to the offices – the building's sloping facades feature specially designed planting trays that deliver water and nutrients, while allowing maintenance and pruning to take place when needed. The hedges continue on the roof, which is sometimes called 'the fifth facade', but are planted in more conventional beds.
© Architonic

