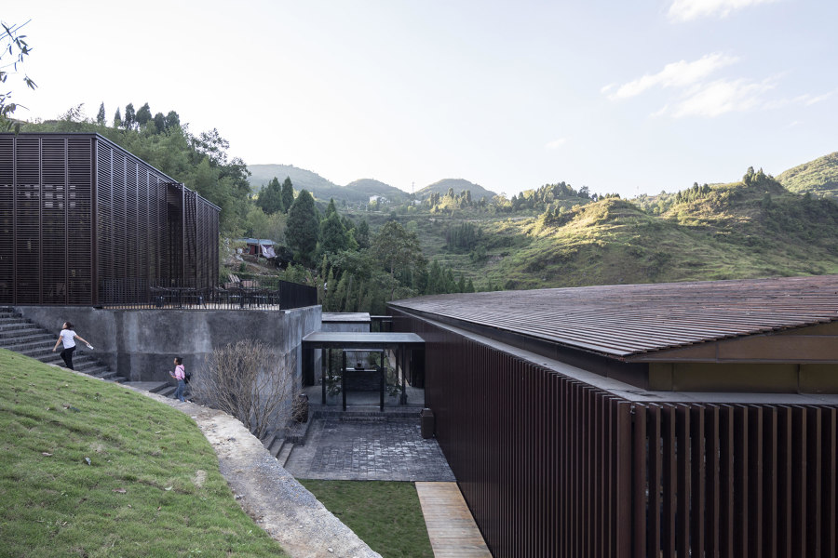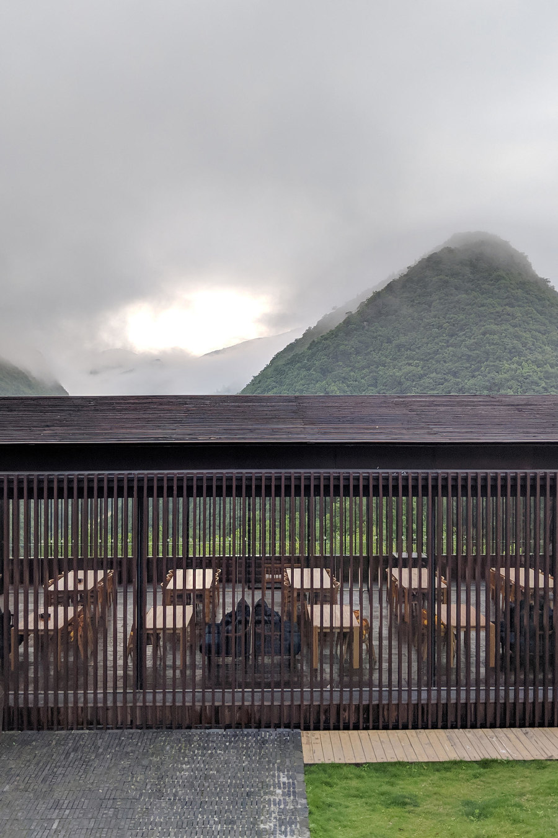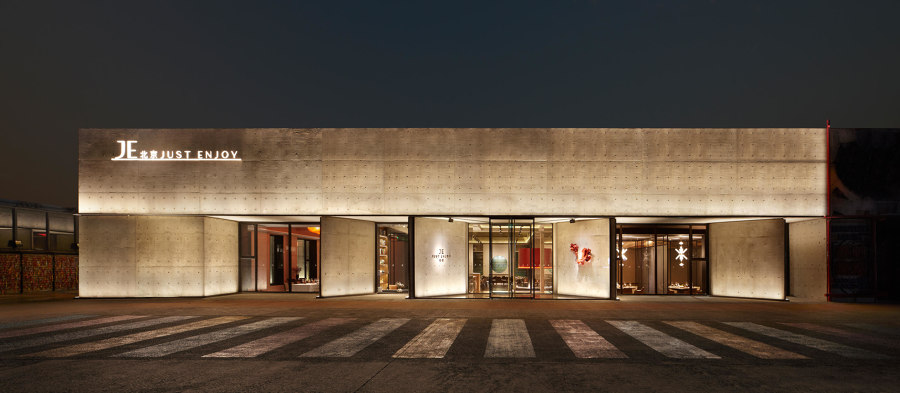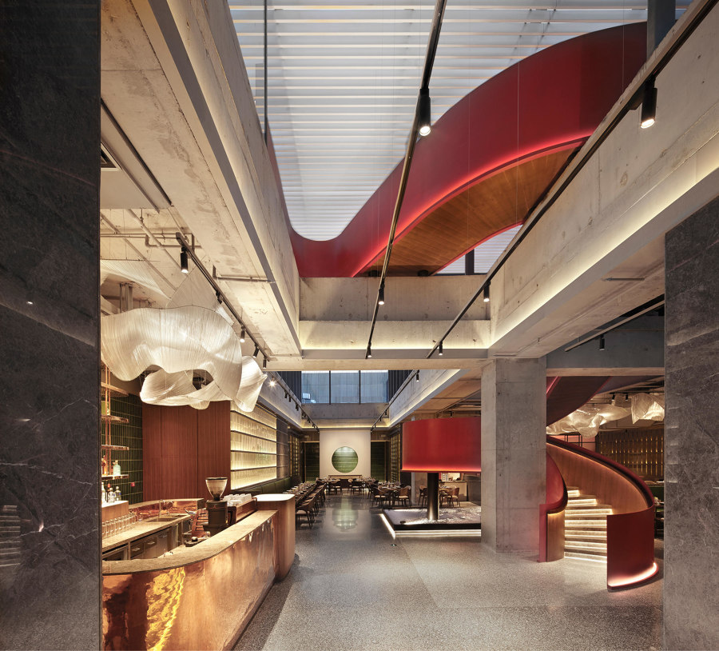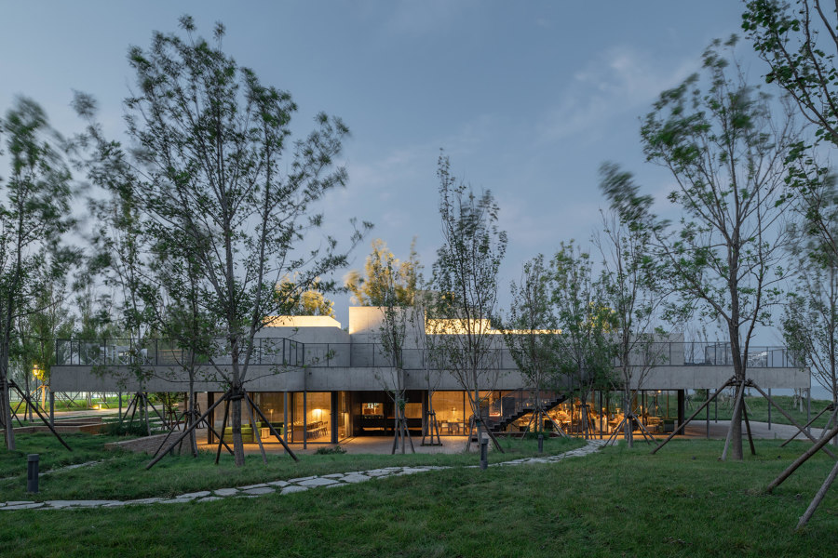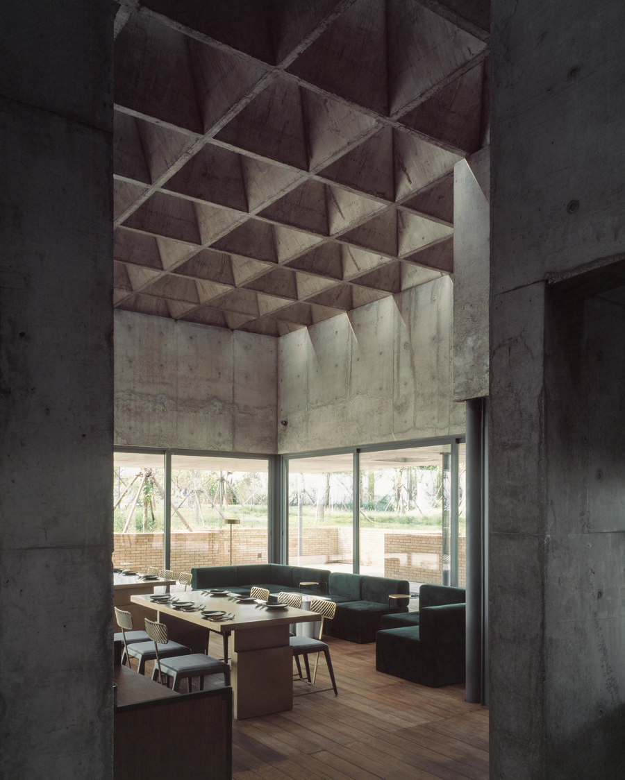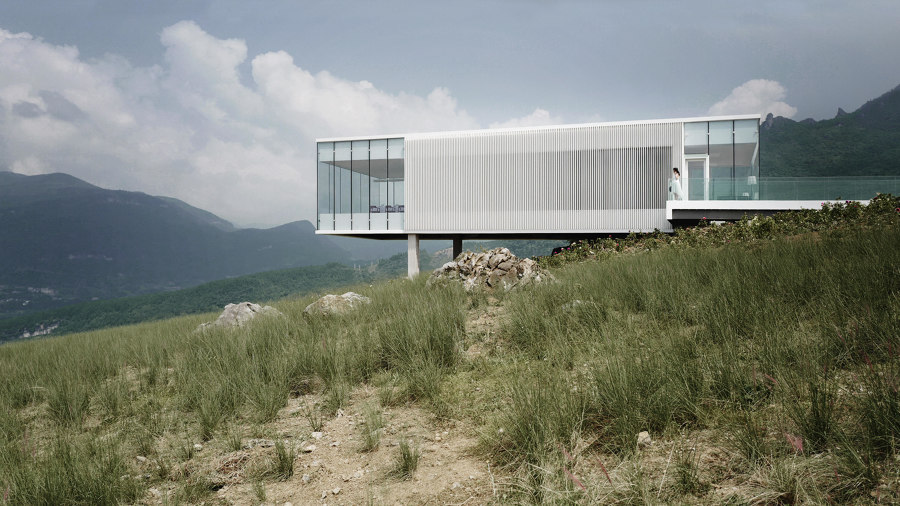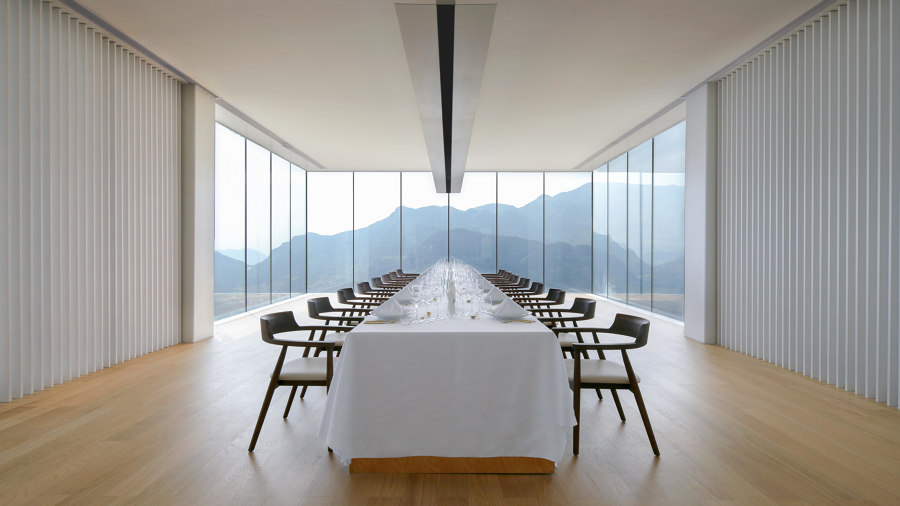Fortune cooking: hot restaurant projects from China
Scritto da Peter Smisek
09.09.20
With the continued growth of the restaurant industry in China, diners are increasingly finding the architectural value of these new eateries easily a match for the gastronomical creativity coming from their kitchens.
The so-called ‘red ribbon' at the centre of Funun Lab's JE Beijing Restaurant adds to the space's hedonistic, theatrical flair. Photo: Ruijing Photo
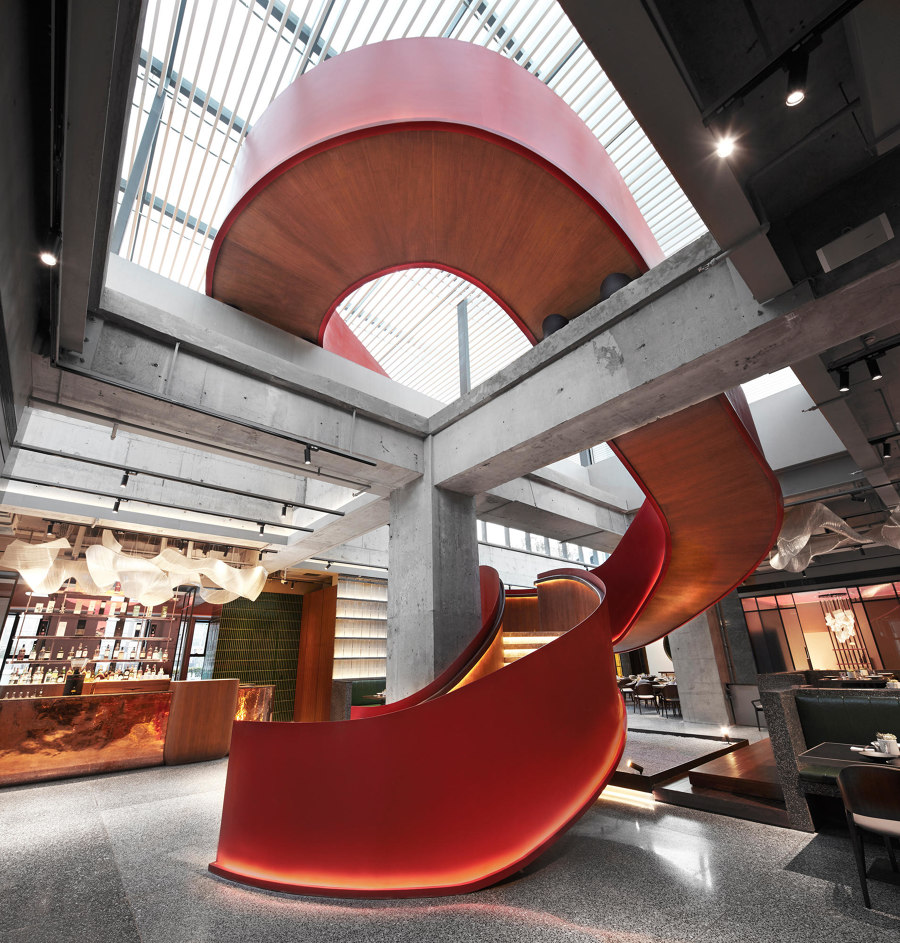
The so-called ‘red ribbon' at the centre of Funun Lab's JE Beijing Restaurant adds to the space's hedonistic, theatrical flair. Photo: Ruijing Photo
×The growth of the hospitality industry in China in the last number of years has been truly breathtaking, such that according to the South China Morning Post, restaurant turnover could even overtake that of the US within a few years. And while there are, and always will be, traditional formal Chinese restaurants, many new eateries across the country pair innovative gastronomy with innovative architecture.
The Mountain Restaurant and Bar by ZJJZ was built in just six months using a steel skeleton – and serves to attract more tourists to the area. Photos: Laurian Ghinitoiu
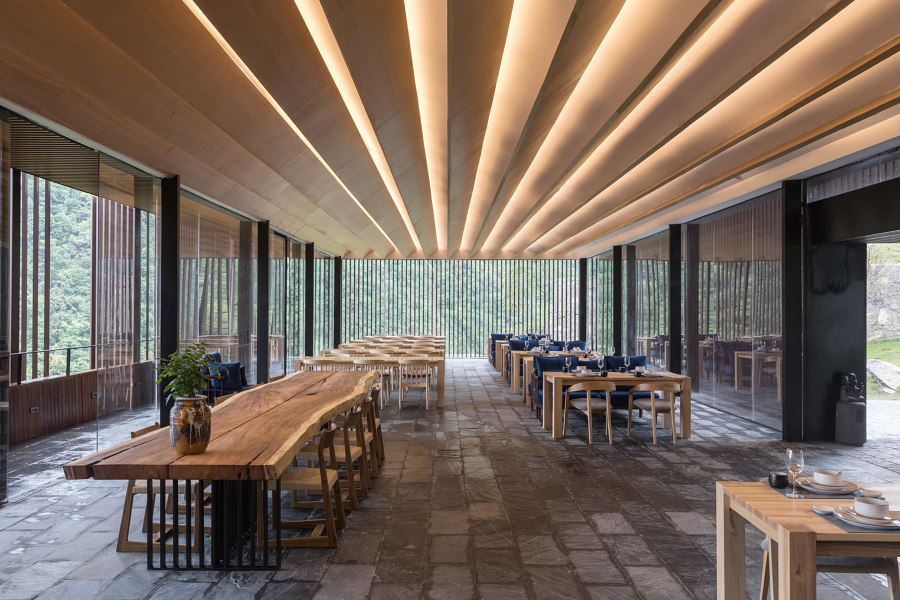
The Mountain Restaurant and Bar by ZJJZ was built in just six months using a steel skeleton – and serves to attract more tourists to the area. Photos: Laurian Ghinitoiu
×In Guizhou, a mountainous province in the south-east of China, Shanghai-based studio ZJJZ has designed the prosaically named Mountain Restaurant and Bar. Sited on a steep hillside overlooking a lush, scenic valley, the restaurant is composed of two discrete parts. The lower, rectangular volume houses the restaurant, while the bar is situated in a tall volume above. Both are clad in dark-stained timber louvres which can be opened to reveal expansive views, or closed to shelter the patrons from rain and the midday sun.
The interior of Funun Lab's JE Beijing Restaurant features earthy tones such as dark green, grey and copper, creating an even more pronounced contrast with the scarlet staircase. Photos: Ruijing Photo
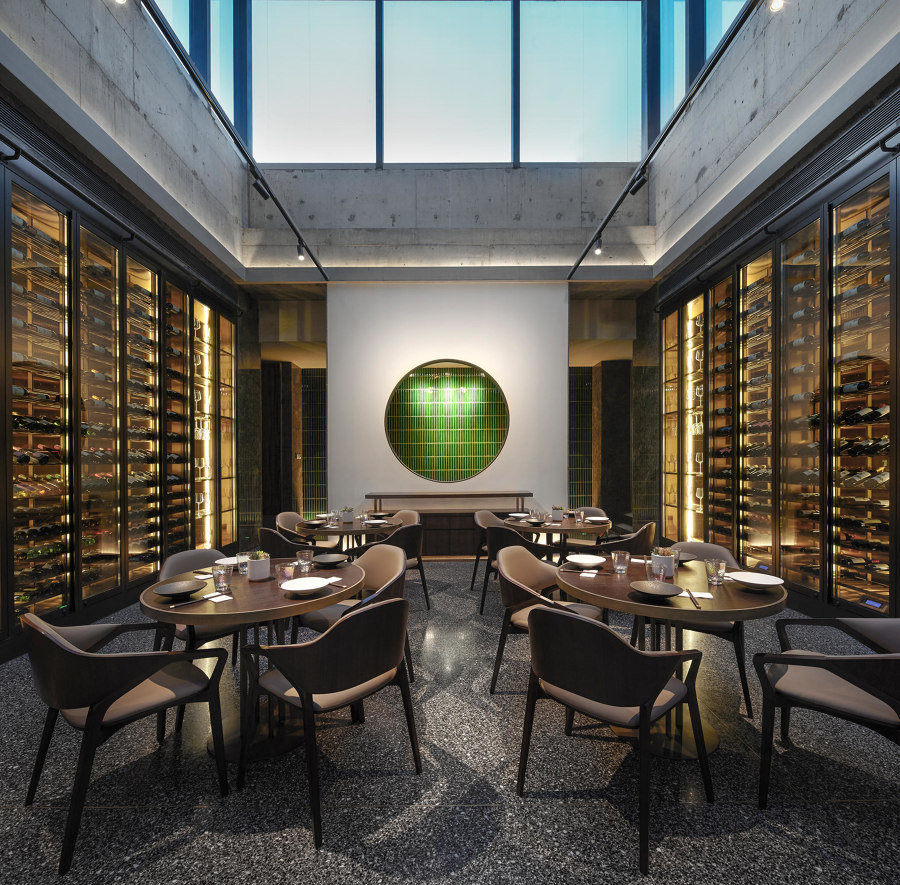
The interior of Funun Lab's JE Beijing Restaurant features earthy tones such as dark green, grey and copper, creating an even more pronounced contrast with the scarlet staircase. Photos: Ruijing Photo
×JE Beijing Restaurant offers an altogether more urbane dining experience. Both the cuisine and the architecture are based on a playful fusion of different elements. While the food combines Chinese and Western Influences, the architects at Funun Lab have fused together a rigid, classically-infused architecture with a more whimsical interior design. The minimalist concrete exterior features large wall panels which pivot, revealing floor-to-ceiling windows below a robust cornice. The inside is more playful, however, and features a sculptural stair winding through the restaurant's orthogonal grid structure. The architects nicknamed this feature 'the red ribbon' and it adds to the restaurant's hedonistic, theatrical flair.
Vector Architects' pavilion-like Restaurant y Sea is a fitting addition to the growing culture-led Aranya Community resort. Photos: Chen Hao (top, middle), Su Shengliang (above)
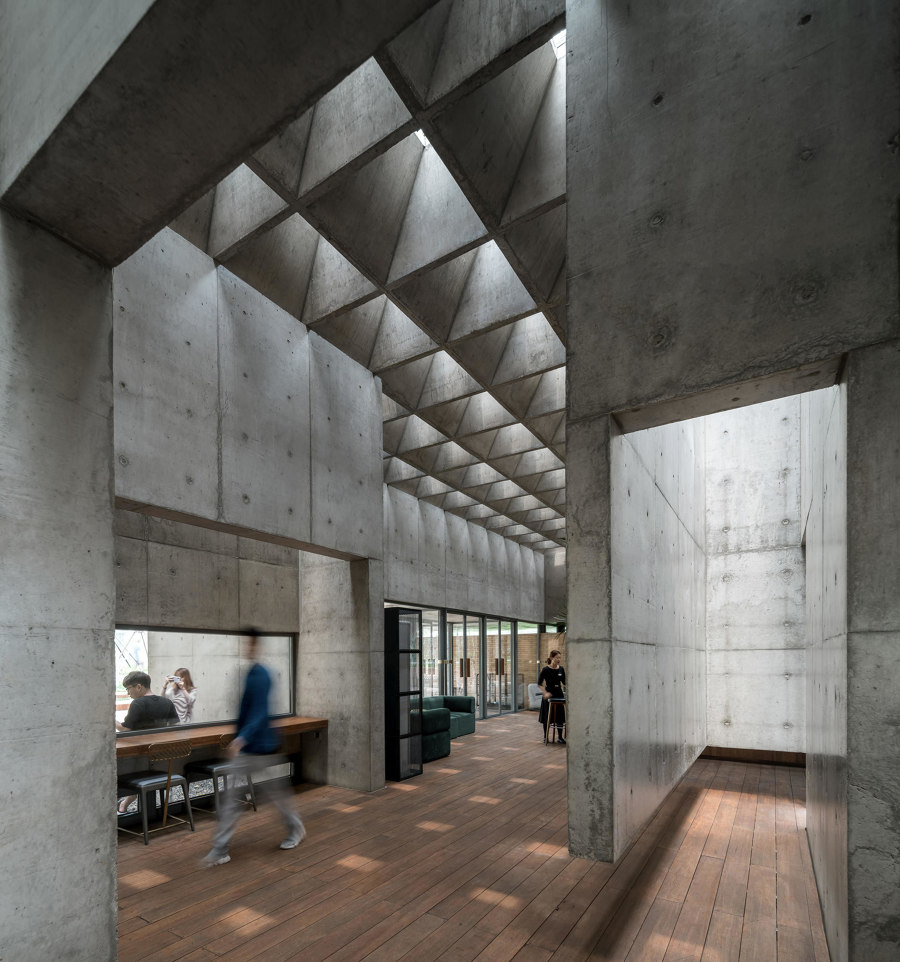
Vector Architects' pavilion-like Restaurant y Sea is a fitting addition to the growing culture-led Aranya Community resort. Photos: Chen Hao (top, middle), Su Shengliang (above)
×On China's Eastern seaboard, Vector Architects have recently completed Restaurant y Sea. Located within the Aranya Community, a luxury resort, it complements the architects' other structures, the Seaside Library and the Seaside Chapel. Standing within a grove of trees that runs along the beach, the restaurant is designed as a sprawling pavilion that eventually dissolves into the landscape. Top-lit and featuring a number of small courtyards throughout, the concrete eatery dissolves within the landscape, allowing the diners to enjoy the views of the white sand beach and the sea.
Designed by C+ Architects, the seven-metre, column-free cantilevered space of the Floating Island Restaurant directs the diner's attention towards the mountainous landscape. Photos: Courtesy of C+ Architects
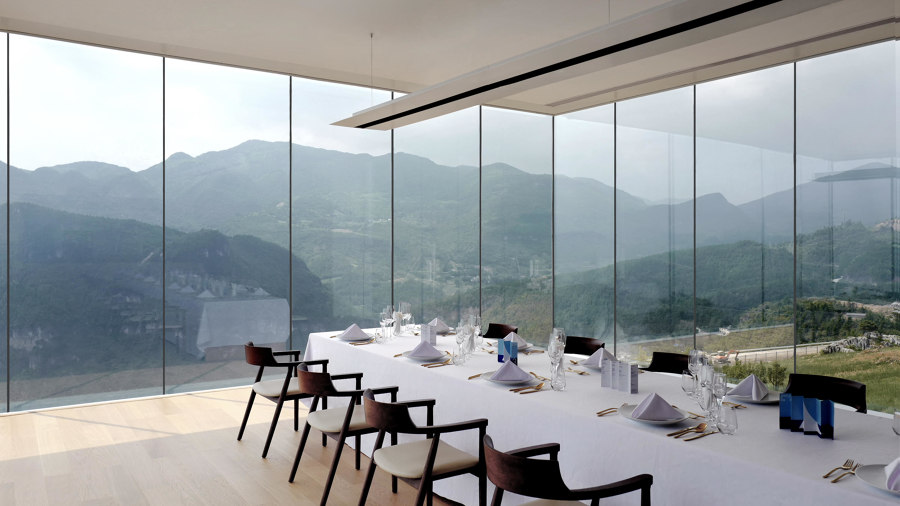
Designed by C+ Architects, the seven-metre, column-free cantilevered space of the Floating Island Restaurant directs the diner's attention towards the mountainous landscape. Photos: Courtesy of C+ Architects
×In the mountains near the southwestern Chinese megacity of Chongqing, C+ Architects' Floating Island Restaurant served as one of the exhibits during the 2019 Wulong Lab Land Art Festival. Conceived by the architects and the chef Gilles Stassart as a way to connect diners and landscape together, the building consists of a rectangular volume thrust into a steep valley. The roof slab cantilevers over the floor, giving visitors a full view of the surrounding mountains, while the kitchen and restrooms are located towards the back of the space.
© Architonic

