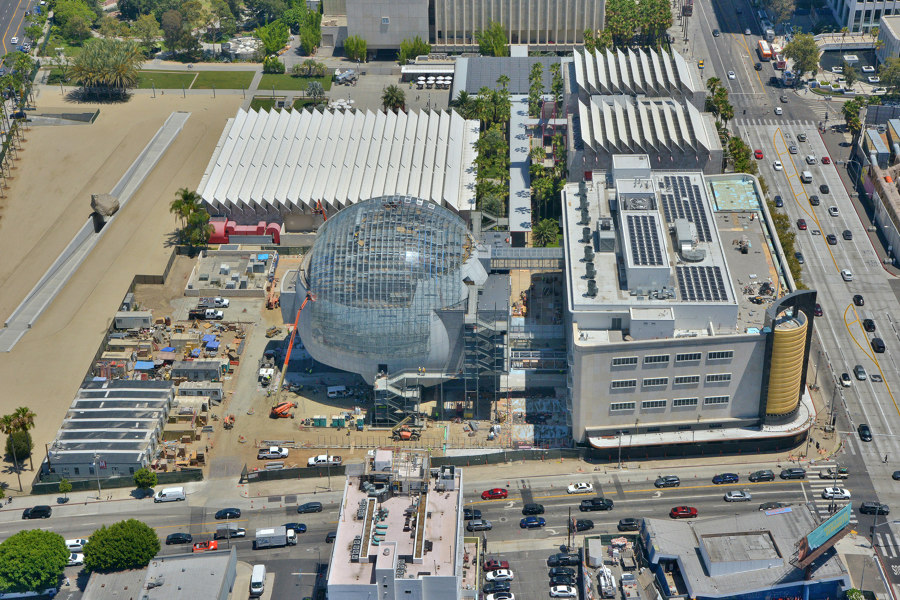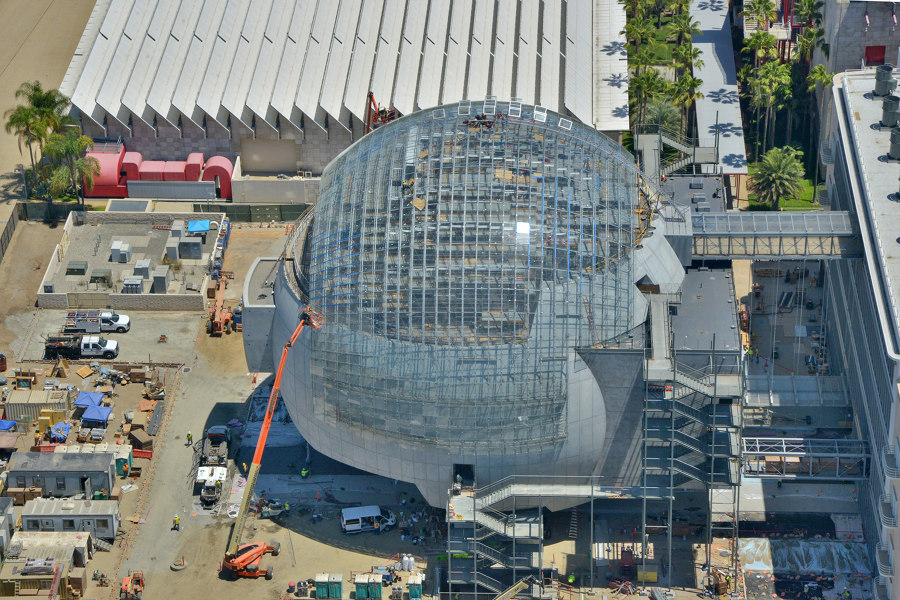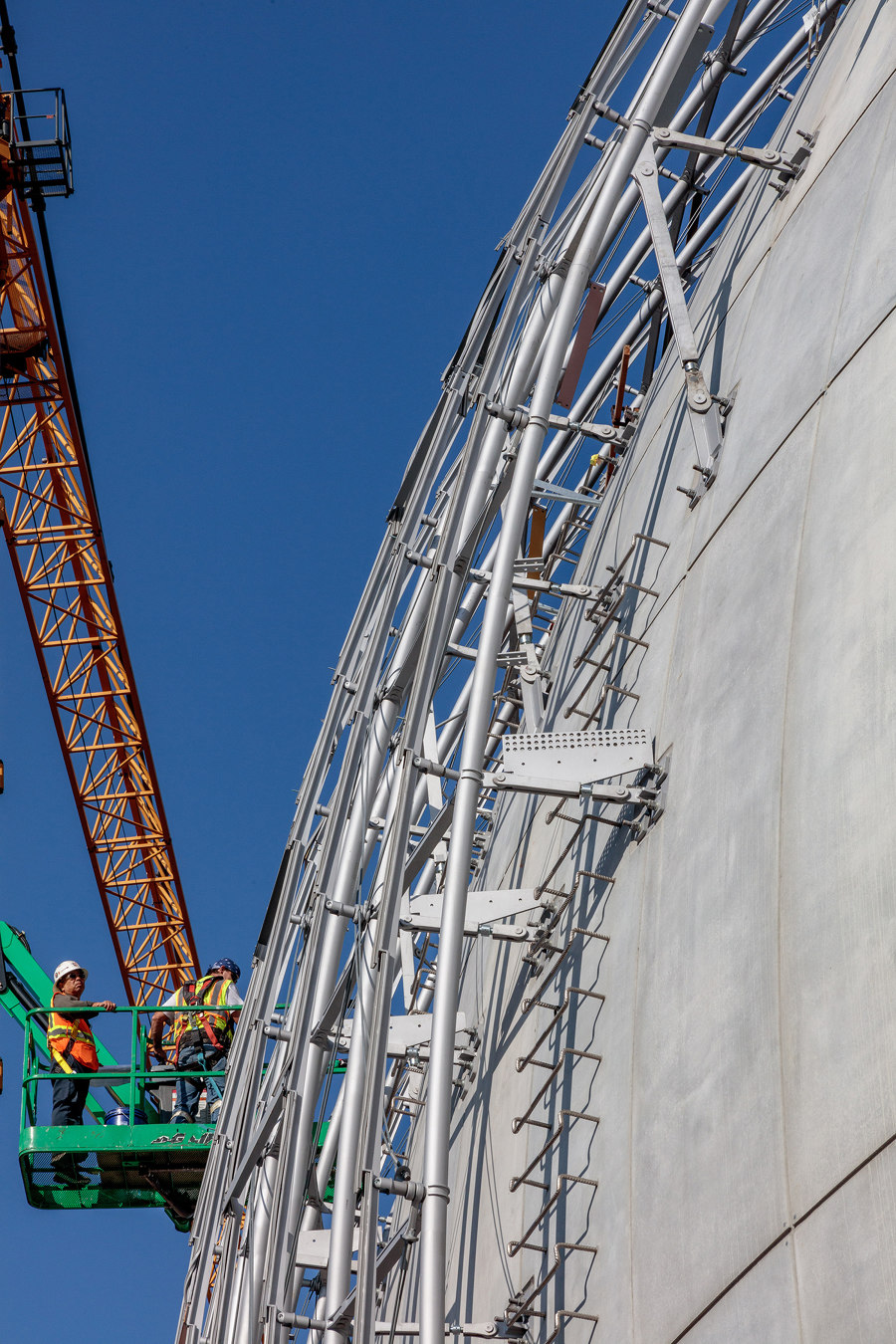Glass ceiling: Saflex® Structural
Storia del Marchio di Peter Smisek
03.08.20
In creating the dome of the Academy of Motion Picture Arts and Sciences’ museum in Los Angeles, aesthetic and structural considerations were of paramount importance. For the designers, the choice was clear: SAFLEX® STRUCTURAL
The exquisitely engineered Academy of Motion Picture Arts and Sciences museum in Los Angeles uses low iron glass and Saflex Structural interlayer in order to create a highly transparent glass dome. Photo: © Renzo Piano
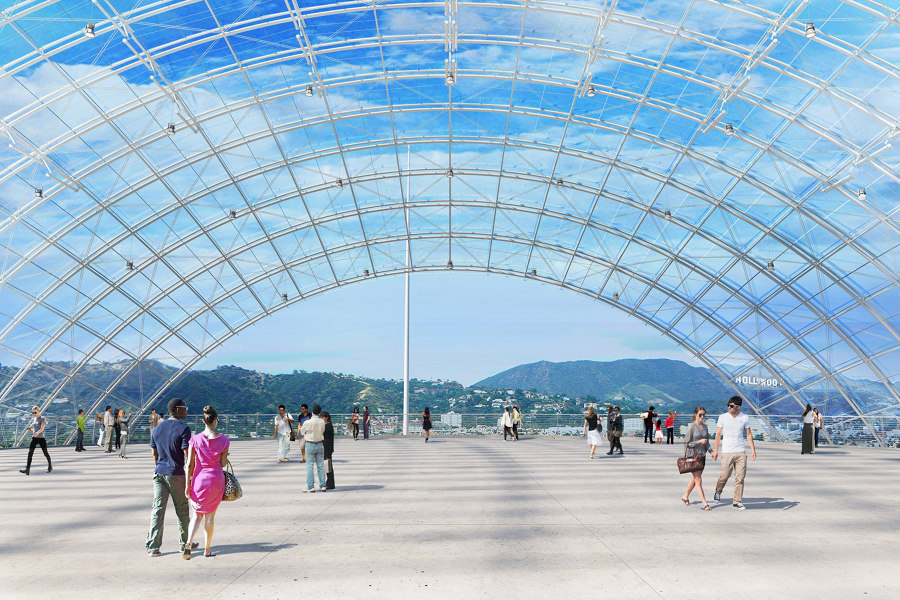
The exquisitely engineered Academy of Motion Picture Arts and Sciences museum in Los Angeles uses low iron glass and Saflex Structural interlayer in order to create a highly transparent glass dome. Photo: © Renzo Piano
×Designing a museum for the Academy of Motion Picture Arts and Sciences in Los Angeles is no easy feat. How do you create an unmissable architectural statement in a megacity so intimately connected with silver screen glamour? More practically, how do you design a building that can withstand LA's near-tropical temperatures, severe air pollution and frequent earthquakes, while remaining as ageless as the city's resident movie stars? Saflex Structural provided the technical and aesthetic solution to the significant challenges the project faced.
Designed by Renzo Piano Building Workshop and Knippers Helbig Advanced Engineering, the glass dome covers a large viewing terrace atop a new 1,000 seat cinema. Photos: © Renzo Piano
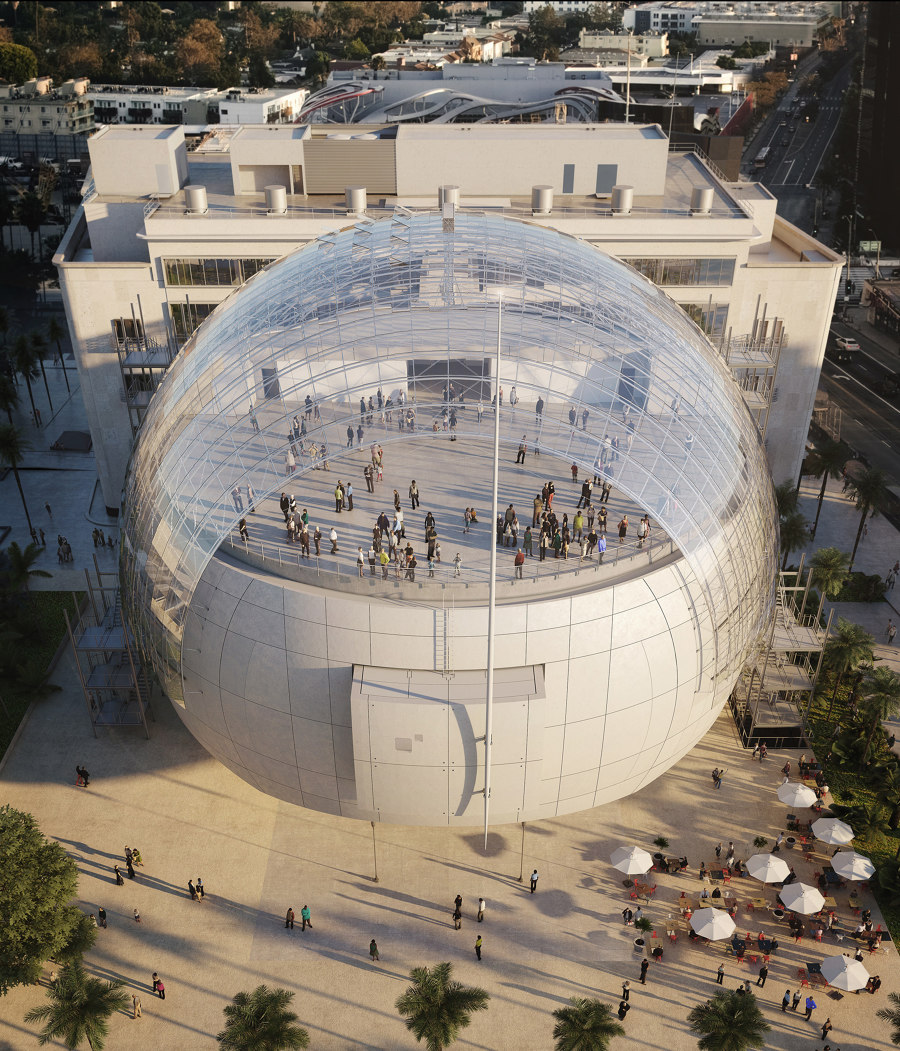
Designed by Renzo Piano Building Workshop and Knippers Helbig Advanced Engineering, the glass dome covers a large viewing terrace atop a new 1,000 seat cinema. Photos: © Renzo Piano
×The new museum consists of two elements. The first one is the lavishly restored Streamline Moderne May Company Building – now renamed the Saban Building – a former department store that features a prominent cylindrical corner covered in gold-leaf mosaic.
With the exterior of the $482 million Academy Museum of Motion Pictures largely finished, and the building currently being fitted out for its upcoming grand opening in April 2021, it's fair to say that the Genoa-based firm of starchitect Renzo Piano and structural engineers at New York's Knippers Helbig Advanced Engineering have succeeded.
How do you design a building that can withstand LA's near-tropical temperatures, severe air pollution and frequent earthquakes, while remaining as ageless as the city's resident movie stars?
Connected via a glass walkway is the brand new 1,000-seat David Geffen Theater, housed in a spherical precast concrete volume topped by the panoramic rooftop Dolby Family Terrace, itself covered with a futuristic transparent glass dome.
The dome comprises approximately 1,500 laminated glass panels and creates a spectacular viewing platform for the museum's visitors. Photos: © Renzo Piano
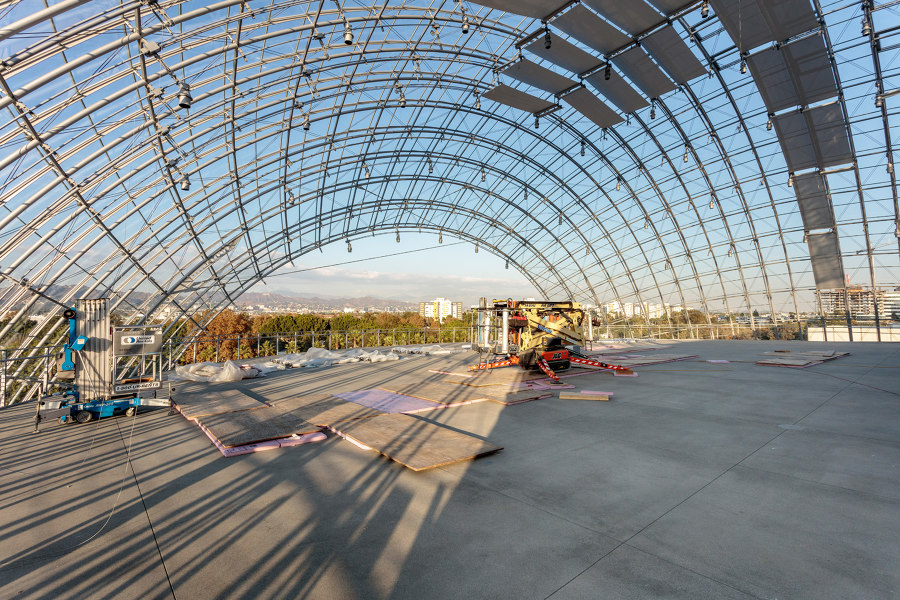
The dome comprises approximately 1,500 laminated glass panels and creates a spectacular viewing platform for the museum's visitors. Photos: © Renzo Piano
×Roman Schieber, associate director at Knippers Helbig explains that the glass panes are attached to the structure only on the inner side, leaving the outer layer of the dome free of any further connecting elements. ‘We needed a laminated glass product with a stiff PVB interlayer. That was the basis of the design from the beginning,’ he elaborates. ‘Because structural strength and rigidity were vital for this shingled design, Knippers Helbig specified the use of Saflex Structural.’
All parts of the new building have been designed with care, not least the spectacular, shimmering glass roof that shields visitors from the elements, yet provides perfect, crystal clear views of Hollywood. With a diameter of 45.4 metres, over 1,500 individual laminated glass panels cover an impressive 2,747m2 of space. Specifying the right materials and components for this roof – the building's most distinguishing feature – meant ensuring structural integrity while achieving maximum transparency.
Saflex Structural PVB interlayer not only ensures the dome's flawless appearance, but protects the glass panels against delamination, safeguarding its structural integrity and transparency. Photos: © Renzo Piano
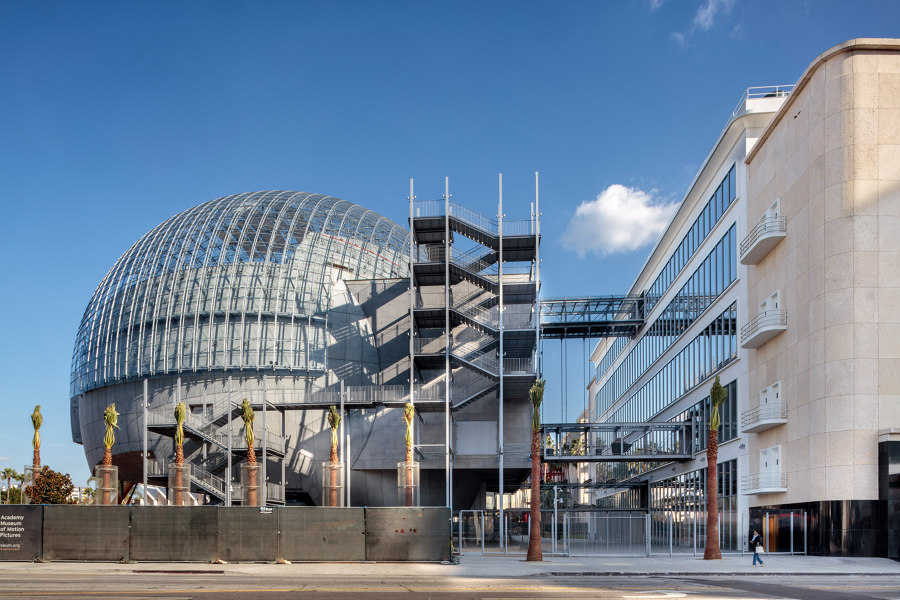
Saflex Structural PVB interlayer not only ensures the dome's flawless appearance, but protects the glass panels against delamination, safeguarding its structural integrity and transparency. Photos: © Renzo Piano
×The low-iron, uncoated glass panels, together with a Saflex Structural PVB layer, ensure crystal clear views of the surrounding cityscape of LA's iconic Wilshire Boulevard. The high-quality interlayer also protects the glass against delamination, preserving the dome’s integrity in years to come.
‘Because structural strength and rigidity were vital for this shingled design, Knippers Helbig specified the use of Saflex Structural’
Just as important as the aesthetics of this gravity-defying structure was its strength. Saflex Structural's superior strength – paired with the isolation of its elegant steel structure from the ground, allowing it to move and sway – practically eliminates the risk of damage should one of California's notoriously frequent earthquakes occur.
Despite its effortless appearance, the structural design and development of the glazed roof lasted several years and included detailed planning of the installation sequences for the 146 different shapes and sizes of glass panel. This ensured the project could be completed on time as well as on budget, with almost no change orders required.
World-class architecture and engineering have come together to create an unforgettable landmark on LA's iconic Wilshire Boulevard and Saflex Structural played a crucial supporting role. Photo: © Renzo Piano
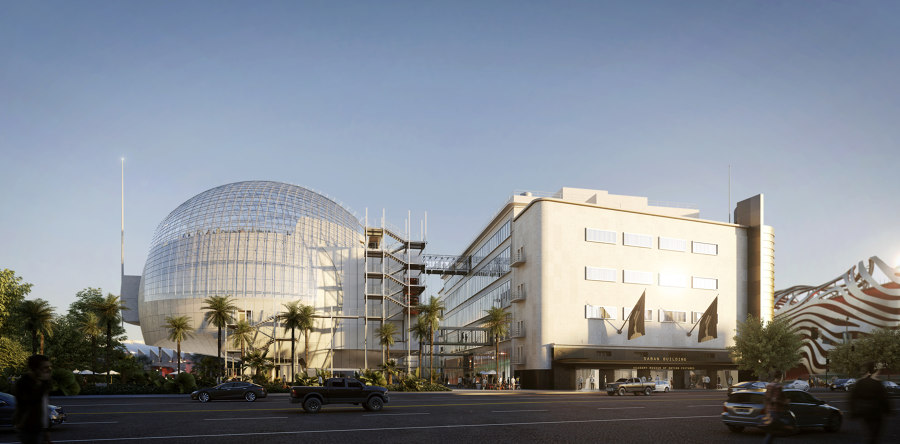
World-class architecture and engineering have come together to create an unforgettable landmark on LA's iconic Wilshire Boulevard and Saflex Structural played a crucial supporting role. Photo: © Renzo Piano
בRenzo Piano’s team is fascinated by every engineering detail, and we found the collaboration to be extraordinary.’ says Schieber on working alongside the Pritzker Prize-winning architect. ‘We created a unique, shingled glass concept.’ The effect is ephemeral – a seemingly weightless glass shell with high structural strength and transparency. Saflex Structural provided an ideal fit for this high-performance, high-profile building, combined with an expert team from around the globe.
© Architonic

