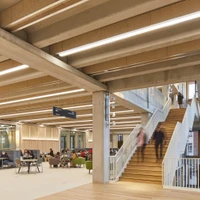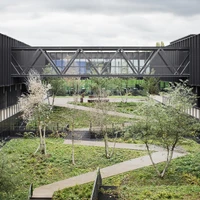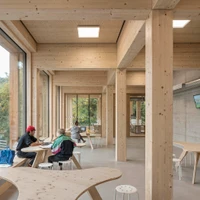Learning by building
With third-level education booming globally, universities are in a fight to attract the brightest and the best – and to ensure their financial sustainability. Enter some of the brightest and best architects to help provide a competitive edge.
aprile 20, 2021 | 10:00 pm CUT

According to the higher education consultancy ICEF*, the number of students attending tertiary education globally is set to increase by 50% between 2020 and 2030 to nearly 380 million. With facilities becoming an increasingly important factor in students' choice of school, the architecture of college campuses and new university buildings is crucial to attracting the best and the brightest. But unlike the iconic architecture of the past decades, the latest crop of university buildings puts a renewed focus on functionality, collaboration and sustainability.



In West London, the Pritzker-Prize winners Grafton Architects have recently completed TownHouse, a multi-purpose teaching building for Kingston University. A lecture theatre, library, assembly spaces, cafés and a mixture of collaborative and individual workspaces are clustered around a tall covered courtyard and connected visually by a series of voids. On the exterior, double and triple-height external terraces soften the large scale of the building and provide more informal breakout spaces for student and staff while providing passive shading for the building's large windows. The generously proportioned interiors feature hard-wearing material finishes such as precast concrete elements and metal railings, ensuring a long, functional lifespan.



In Saint-Germain-en-Laye, in the north-western suburbs of Paris, TANK Architectes and COSA have designed an extension that doubles the floor area of the Léonard de Vinci Technical College. A long, rectangular, three-storey volume, the new building contains workshops on the ground floor, and classrooms on the top floor, both of which feature an elegant glass curtain wall with dark mullions and shading screens. Sandwiched between them and slightly set back are the communal functions, such as seminar rooms and administrative functions. All together, they create a flexible, functional whole that serves as a demonstration of rational principles.



In Austria, SWAP Architekten and DELTA recently completed the new Library and Seminar Centre at the University of Natural Resources and Life Sciences (BOKU) in Vienna. The building is an elegant four-storey cube with large areas of glazing between timber mullions. With a concrete core and an exposed cross-laminated timber (CLT) structure, this new university building demonstrates the possibilities of engineered wood while also forming a fully functional and welcoming space for students and staff.



With adaptive reuse being increasingly important in architecture, new university buildings will often incorporate and extend existing structures. AIX Arkitekter and 3XN designed the new Mälardalen University Campus Eskilstuna around a 1930s swimming pool. The pool now acts as a lively light-filled atrium with a library overlooking the space. Two brand-new wings with classrooms and workspaces are connected to this central space. The white, modernist architecture of the original building is complemented with mint-coloured floors, while the new spaces feature burnt red colour accents.
© Architonic
Galleria del progetto















