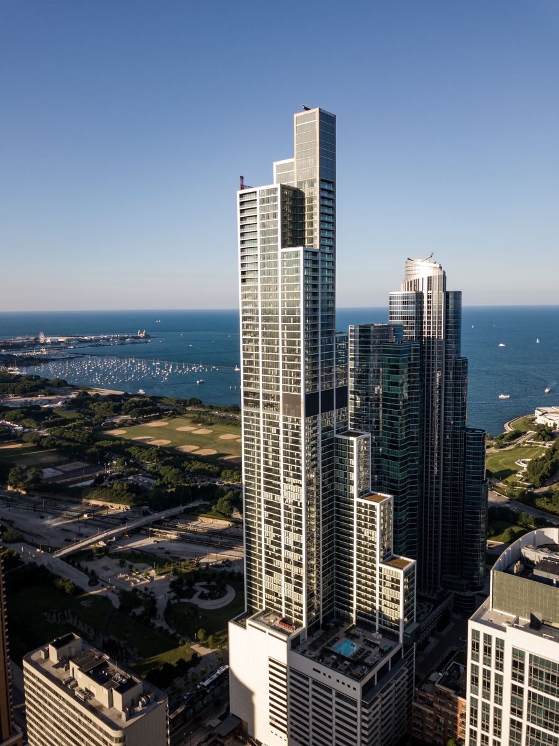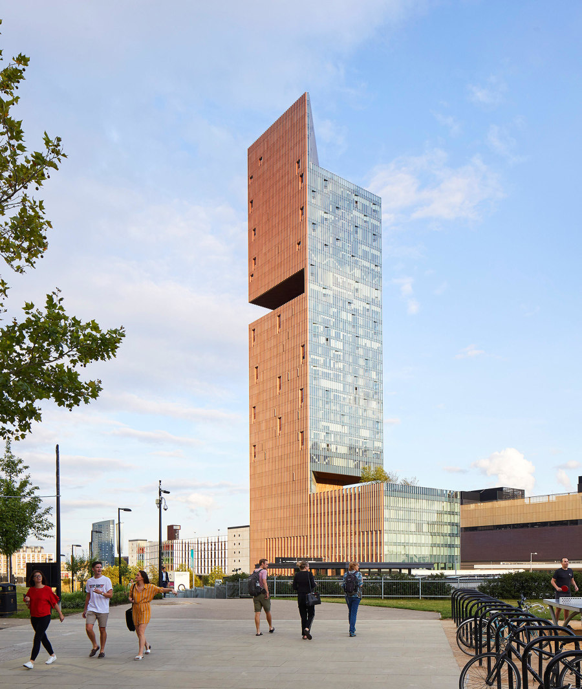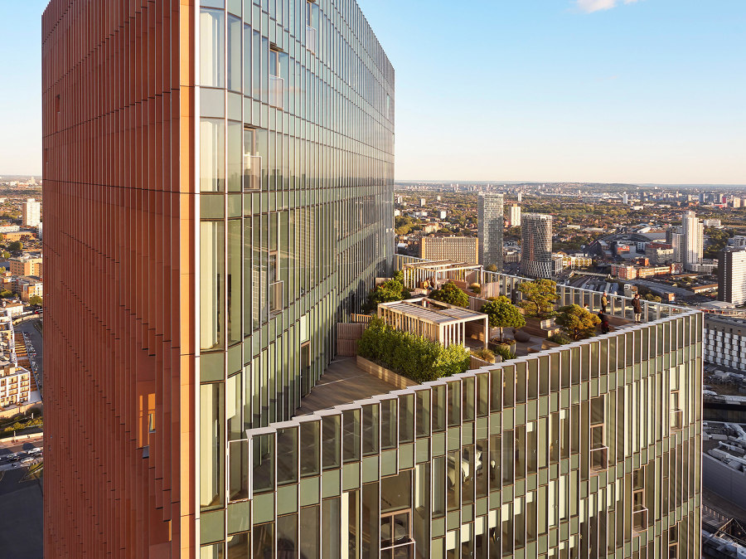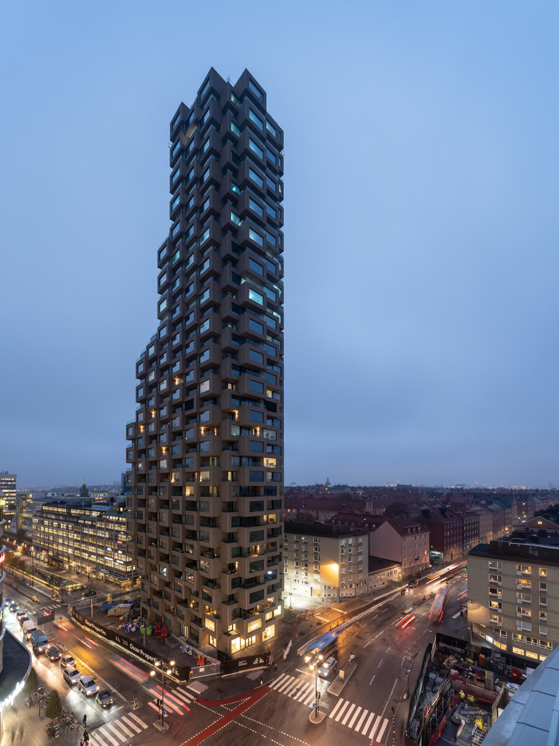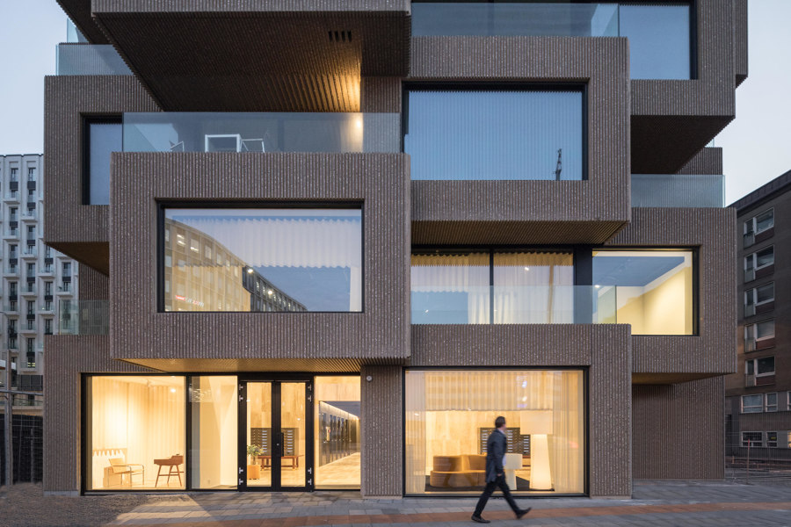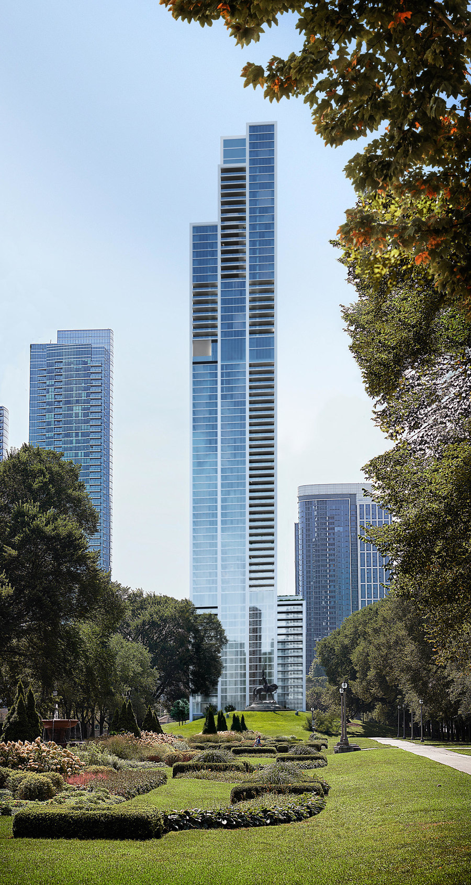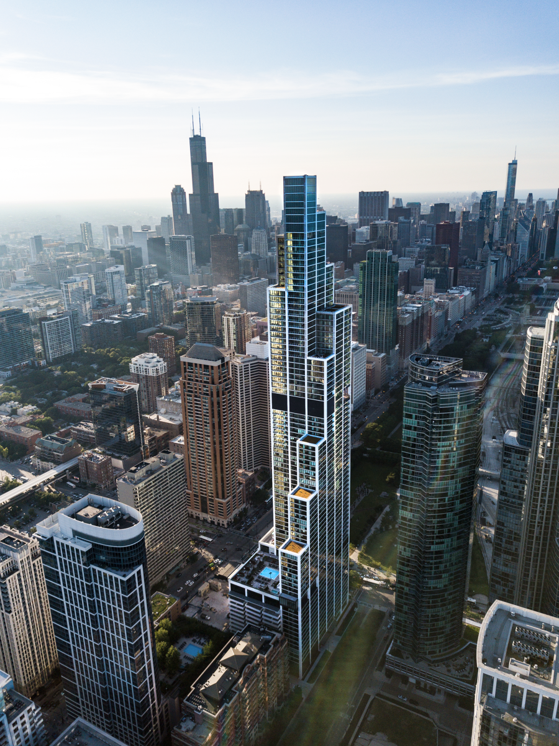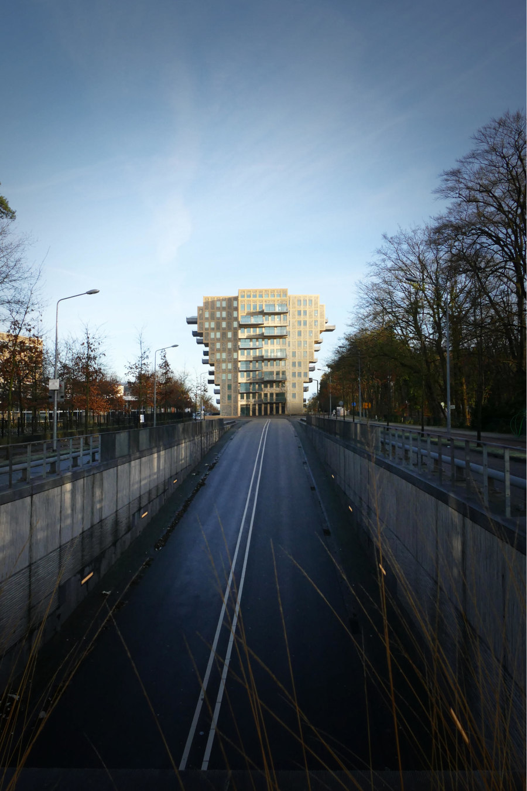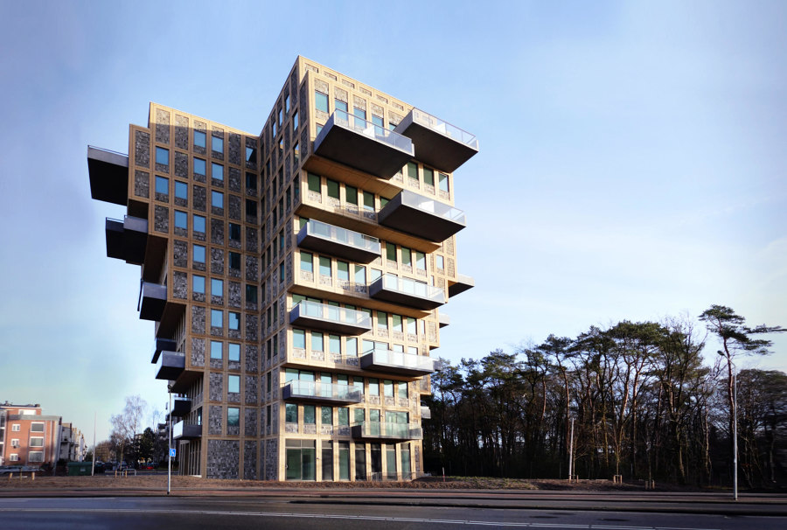Living the high life: residential towers
Scritto da Peter Smisek
06.11.19
With urban space at more of a premium than ever, architects have to look skyward for solutions. Thankfully, there’s no shortage of room for creativity up there.
As urban populations continue to grow, so do the skylines of some of the world's most desirable cities. Residential towers not only help to increase urban densities – they also offer their residents more light, air, and views across the expanding cityscape.
The sculptural high-rise building, designed by SOM, not only contains The Stratford at Manhattan Loft Gardens, but also a luxury hotel and is located near a major public transit hub. Photos: © Hufton+Crow
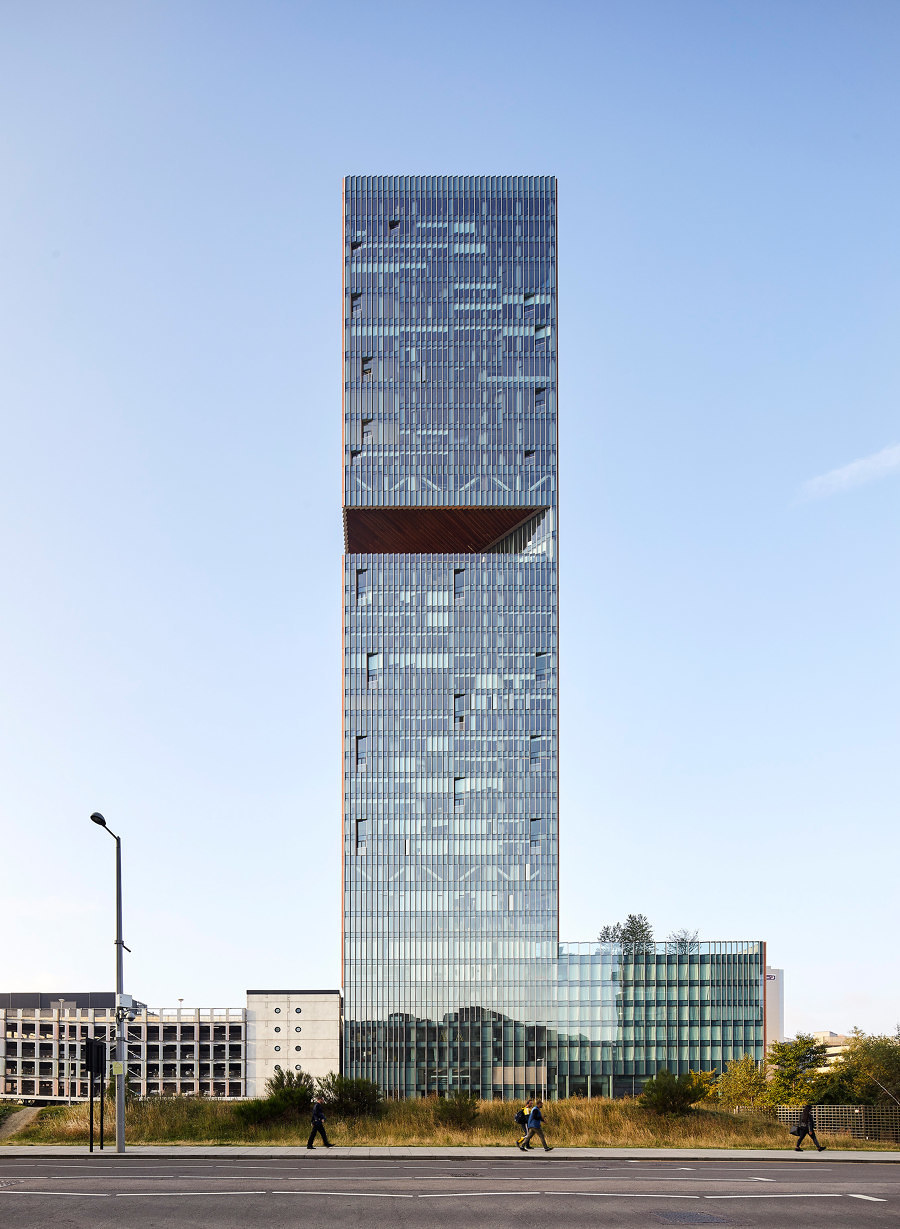
The sculptural high-rise building, designed by SOM, not only contains The Stratford at Manhattan Loft Gardens, but also a luxury hotel and is located near a major public transit hub. Photos: © Hufton+Crow
×London is currently building more skyscrapers than any other city in Europe. But the residential towers here are not just tall – instead, architects and planners aim to create a more mixed urban environment. So it is with SOM's The Stratford at Manhattan Loft Gardens in east London. Containing 248 residences varying from studios to penthouses, the building provides large communal roof gardens and a members' club for residents with a curated cultural programme, while offering panoramic views of the city's Olympic Park.
The staggered bays of OMA's Norra Tornen residential tower create generous balconies and accommodate a number of different layouts, from studios to family apartments. Photos: Top, Ossip van Duivenbode; Middle, bottom: Laurian Ghinitoiu
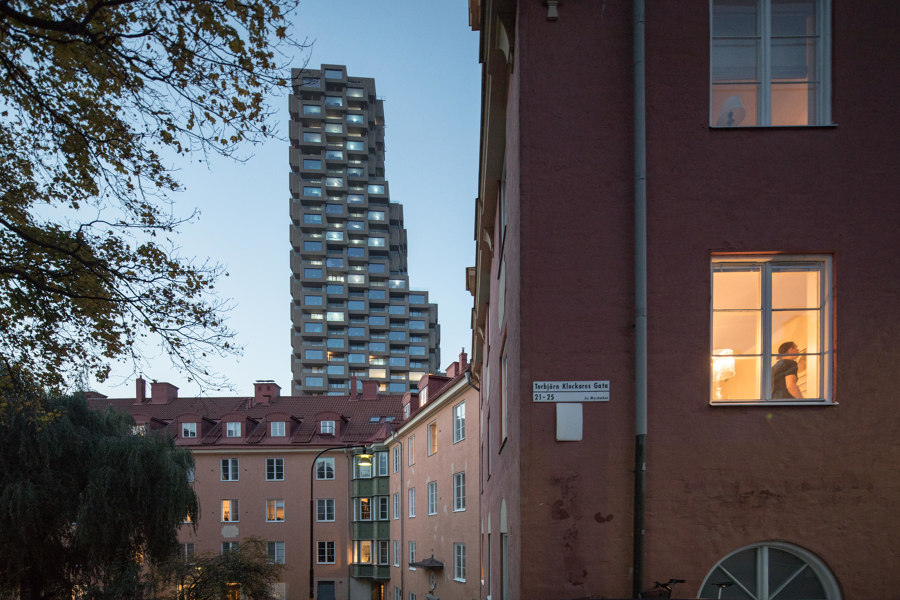
The staggered bays of OMA's Norra Tornen residential tower create generous balconies and accommodate a number of different layouts, from studios to family apartments. Photos: Top, Ossip van Duivenbode; Middle, bottom: Laurian Ghinitoiu
×Residential towers are also rising in Stockholm, traditionally a mid-rise city. Here, Dutch practice OMA has designed Norra Tornen, a pair of high-rises that act as a symbolic entrance to the city centre. The architects have chosen to articulate each bay as a standalone pixel, in order to make the building's bulk blend in with its human-scale surroundings. This design allows for prefabricated construction methods to be used, ensuring the product is finished to a high standard, while speeding up construction time of the complex scheme.
Rafael Viñoly Architects' NEMA Chicago residential tower offers a wide selection of amenities as well as a calendar of exclusive events and networking opportunities. Photos: Rafael VIñoly Architects
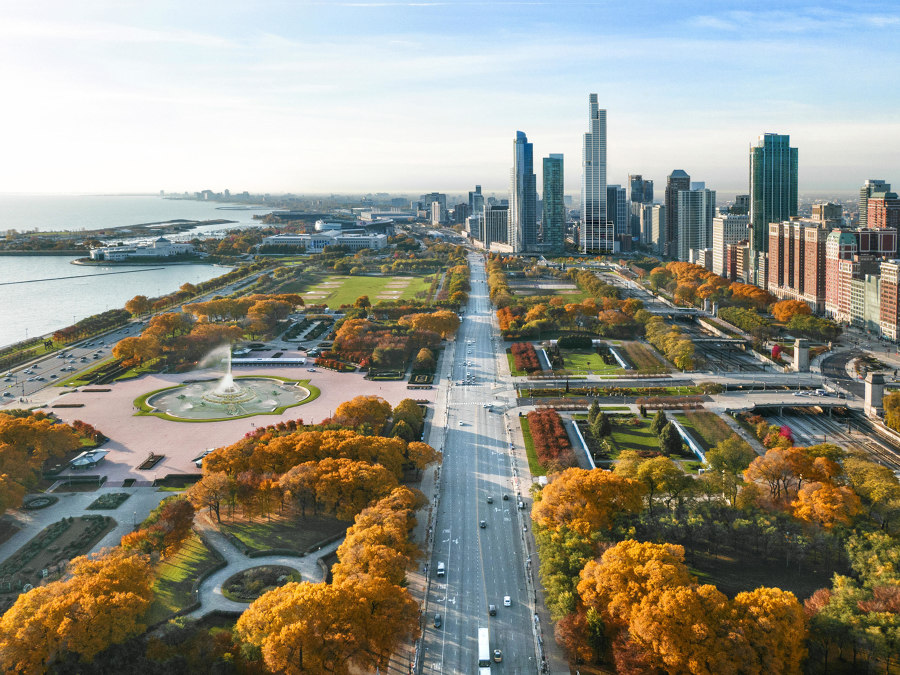
Rafael Viñoly Architects' NEMA Chicago residential tower offers a wide selection of amenities as well as a calendar of exclusive events and networking opportunities. Photos: Rafael VIñoly Architects
×High-rise living may be long-established in Chicago, but that does not mean innovation is impossible in the Windy City. Rafael Viñoly Architects’ NEMA Chicago residential tower, for instance, combines a staggered silhouette reminiscent of the city’s iconic Willis Tower with a selection of two to four-bedroom apartments, sky terraces and retail spaces in the building's podium. Floor-to-ceiling windows ensure uninterrupted views of Lake Michigan as well as the city's centrally-located Grant Park.
The Belvedere residential tower by René van Zuuk Architekten is clad in pale brick to make it blend in with the other buildings in the area. Photos: Top, middle © René van Zuuk Architekten; bottom © Bas Gisjelhart
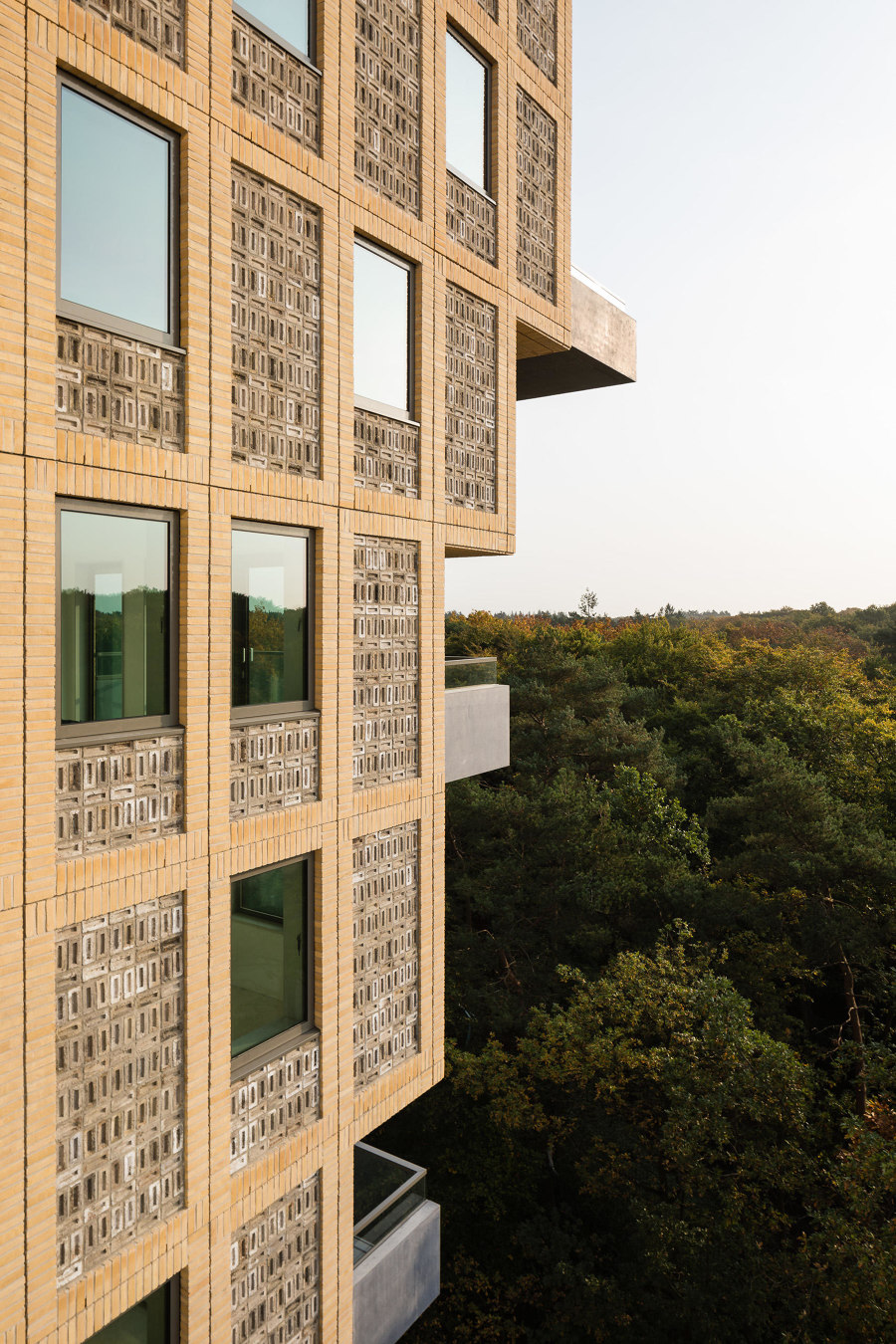
The Belvedere residential tower by René van Zuuk Architekten is clad in pale brick to make it blend in with the other buildings in the area. Photos: Top, middle © René van Zuuk Architekten; bottom © Bas Gisjelhart
×But residential towers are increasingly built in smaller cities and towns too. In the Dutch town of Hilversum, René van Zuuk Architekten have recently completed Belvedere, a top-heavy 11-storey high-rise. The building owes its unusual silhouette to a mix of constraints – only a small portion of the site could be built on – and economic realities, which necessitated construction of at least 55 apartments. This meant the architects have had to add additional floor area at the top, creating the building's unusual shape.
© Architonic
