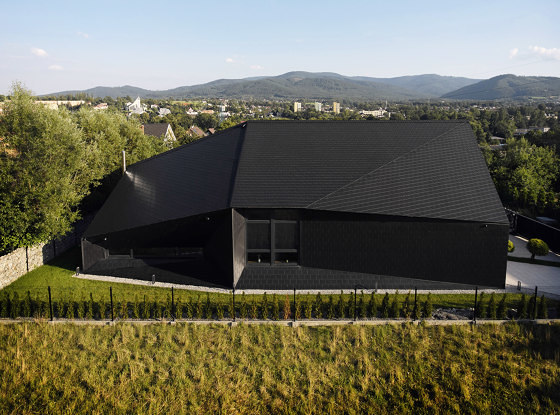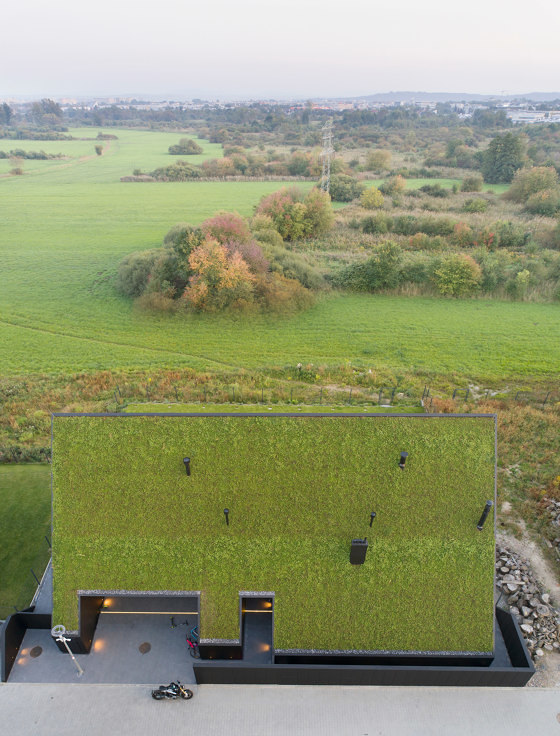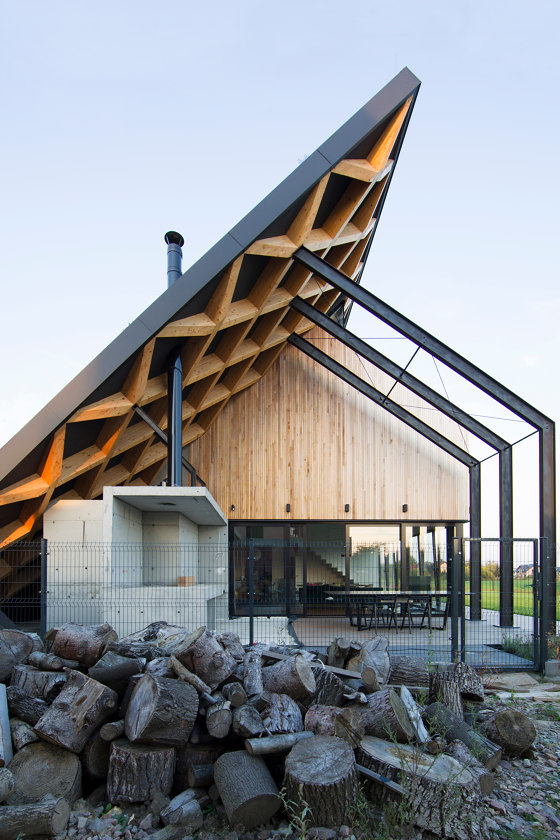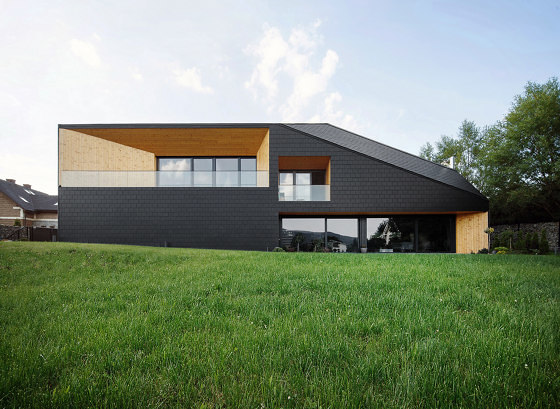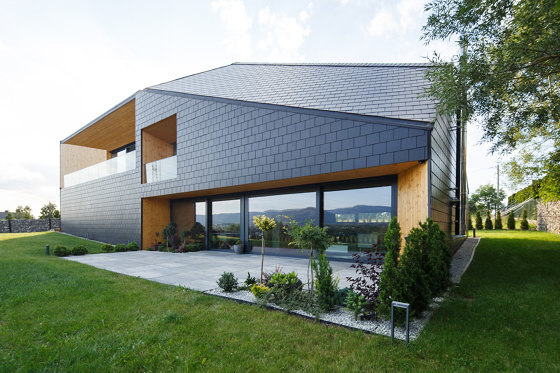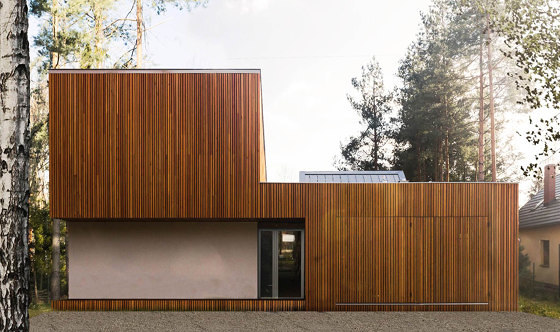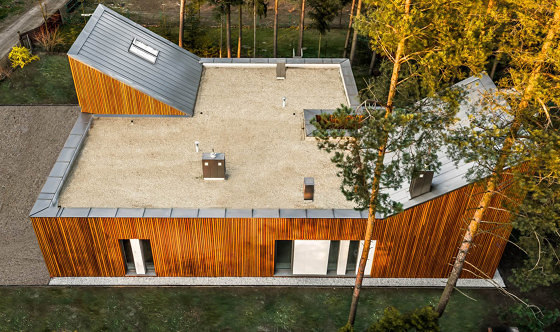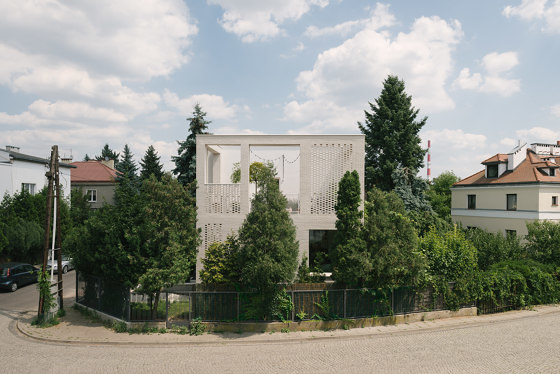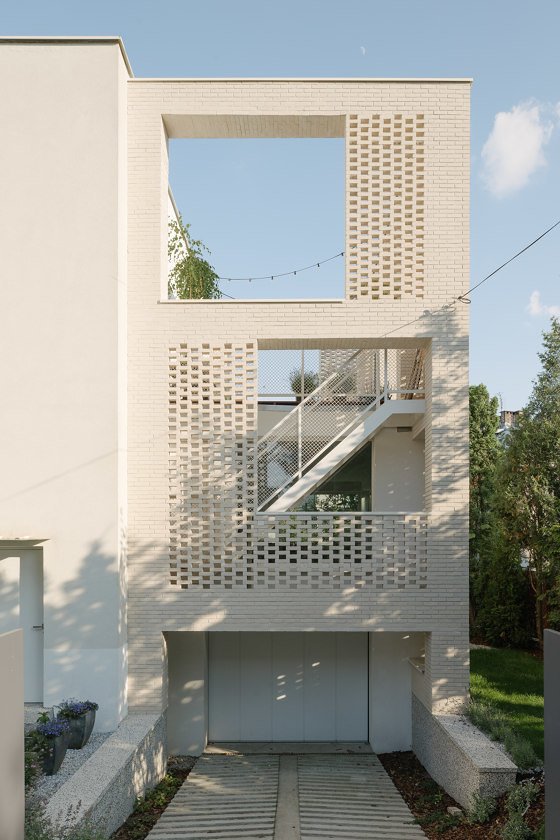No place like home
Scritto da Peter Smisek
20.09.19
It’s not only Poland’s public building projects that are garnering praise these days – residential projects from a new generation of architects are also getting deserved attention.
The period of communist rule in Poland brought standardisation and conformity, architecture and design notwithstanding. While this may have provided a basic standard of accommodation for many, it also led to a lack of personal expression and, just as importantly, loss of skills among craftspeople. Now, three decades after the introduction of a market economy, Poland's design and architecture scene is booming. And while the country's new museums, university buildings, and concert halls are rightly in the spotlight, a new generation of architects, builders and clients are collaborating together to build innovative private houses, proving that Poland has become one of the most exciting places for new architecture in Europe.
Superhelix Pracownia Projektowa's House Behind The Roof shows that concerns around sustainability and ecology are very much at the forefront in Polish architecture. Photo: Bartłomiej Drabik
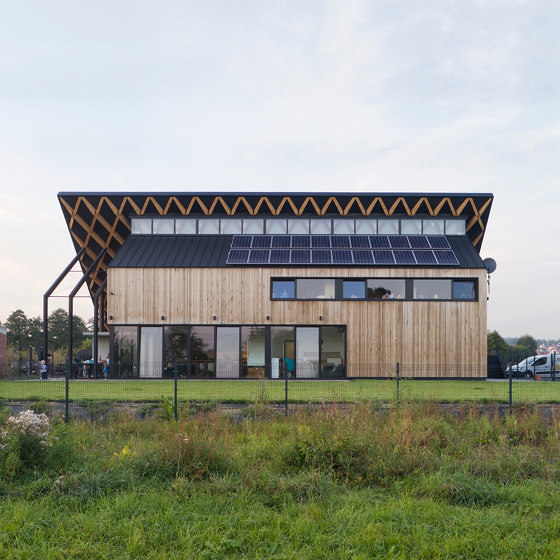
Superhelix Pracownia Projektowa's House Behind The Roof shows that concerns around sustainability and ecology are very much at the forefront in Polish architecture. Photo: Bartłomiej Drabik
×Suburbanisation, formerly held in check by central planning, is now a fact of life. But it's not all cookie-cutter housing. In fact, the House Behind The Roof near Kraków by Superhelix Pracownia Projektowa shows a considered approach to sustainability. The house features a sweeping, succulent-covered north-facing roof, that also screens off the private garden, while the south-facing portion of the roof is covered in photovoltaic cells. The building's structure consists of cross-laminated timber, and the facade is clad in Western Red Cedar planks, which require no chemical treatment or further maintenance.
The strong sculptural form Black Rock house shows MUS Architects' attention to the landscape. Photo: Tomasz Zakrzewski
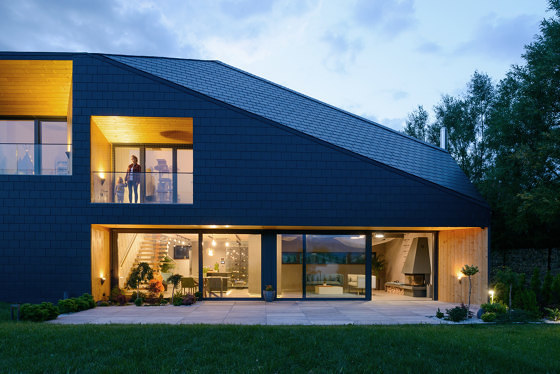
The strong sculptural form Black Rock house shows MUS Architects' attention to the landscape. Photo: Tomasz Zakrzewski
×A different approach to design was taken by MUS Architects in the Black Rock house near Bielsko-Biała. Here, the architects have taken inspiration from the topography of the surrounding Beskid mountains and created a hulking, crystalline structure whose floor plates follows the slope of the land. Clad entirely in black tiles, the building resembles a massive slate boulder, but the wooden cladding within the incisions on the southern facades that accommodate balconies and a ground-level porch suggest a more domestic atmosphere within.
grupa Verso's Forest House is clad in vertical wooden planks, referring to the surrounding pine forest. Photo: Kacper Ziółkowski
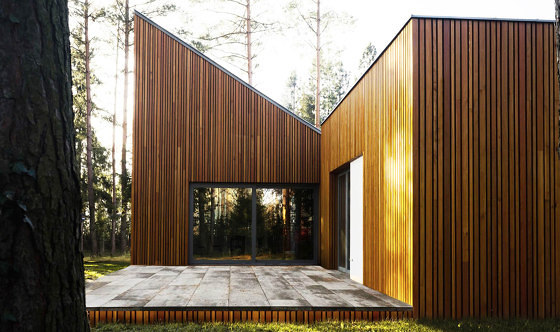
grupa Verso's Forest House is clad in vertical wooden planks, referring to the surrounding pine forest. Photo: Kacper Ziółkowski
×The gentler, forested landscape near the village of Kuźnica Kiedrzyńska lends itself to a more pared back dwelling. Here, architecture practice grupa Verso have designed a simple, one storey Forest House. The interior is organised into two separate zones, one with private functions and one for communal living. The southern side of the house features large areas of glazing, creating a connection to the pine forest outside, while the houses's north elevation close to the plot boundary is almost blank. Two sharp points on an otherwise flat roof add a whimsical touch while also creating additional interest inside.
MFRMGR Architekci's House for W shows that Poland's post war housing stock can be creatively adapted to suit today's more demanding clientele. Photos: Maciej Jeżyk
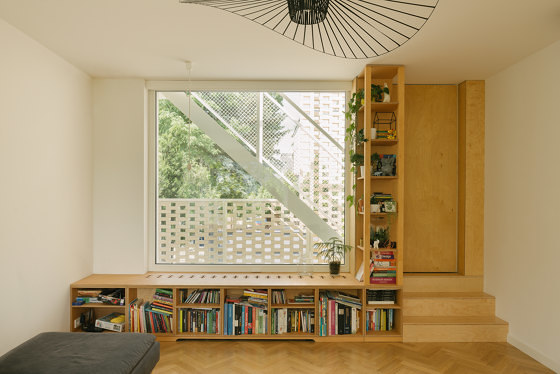
MFRMGR Architekci's House for W shows that Poland's post war housing stock can be creatively adapted to suit today's more demanding clientele. Photos: Maciej Jeżyk
×Another challenge facing architects is upgrading the existing building stock. MFRMGR Architekci's House for W takes a post-war end-of-terrace property and adapts it to contemporary needs. By opening up the original, cellular floor plan and building an extra storey on top of the adjoining garage, the resulting house now features more generous, flowing rooms as well as a large balcony. The extension is wrapped in a white brick screen, which creates a sense of privacy while allowing ample light to fill the space, and differentiates the new from the old.
© Architonic
