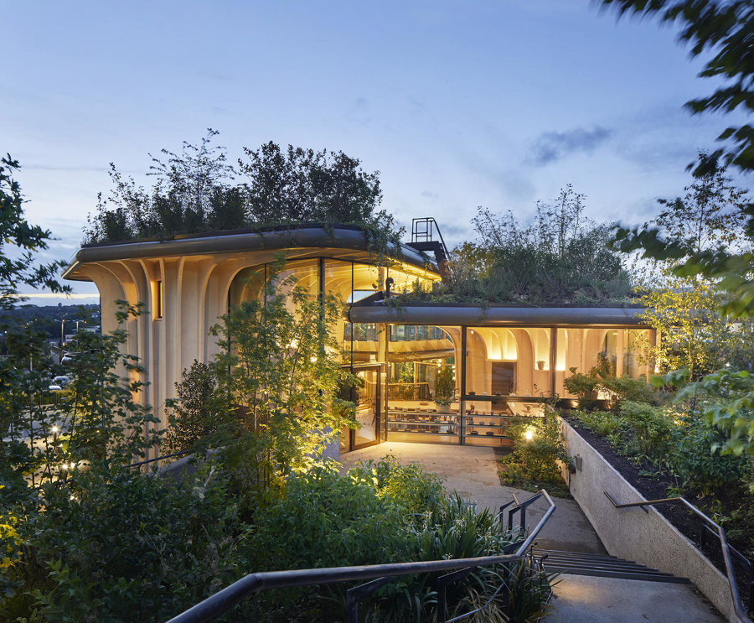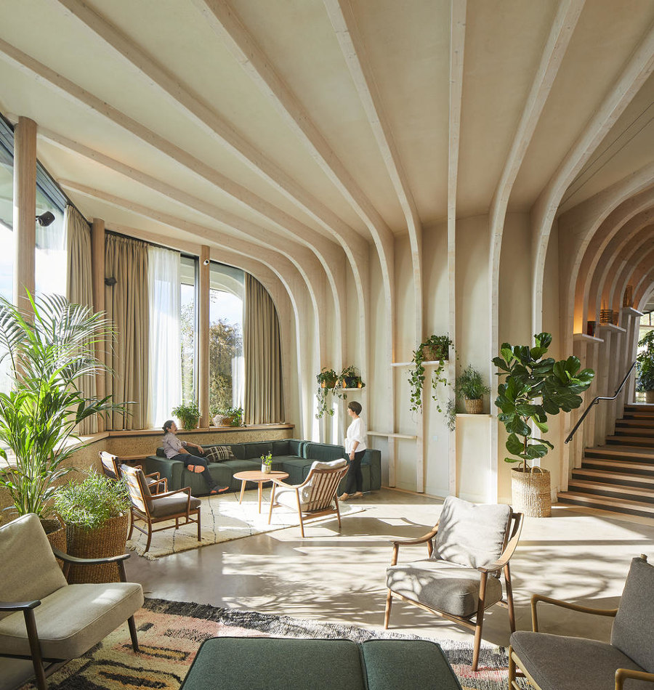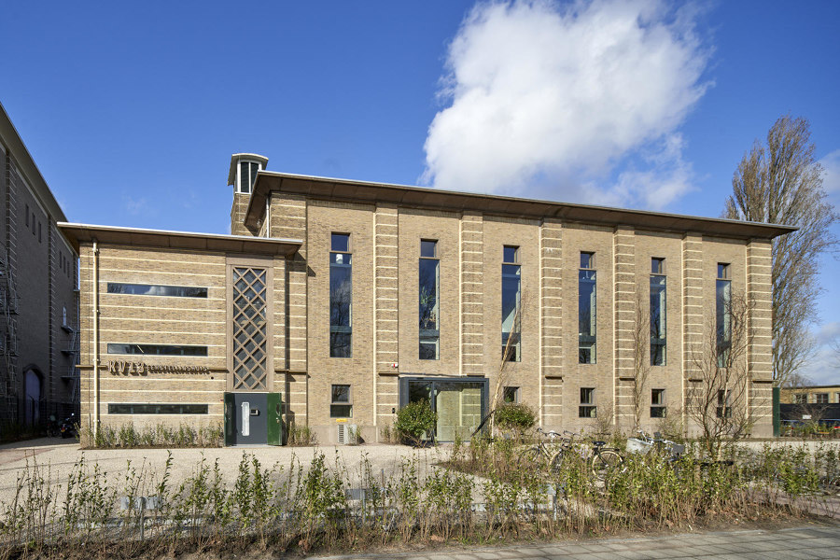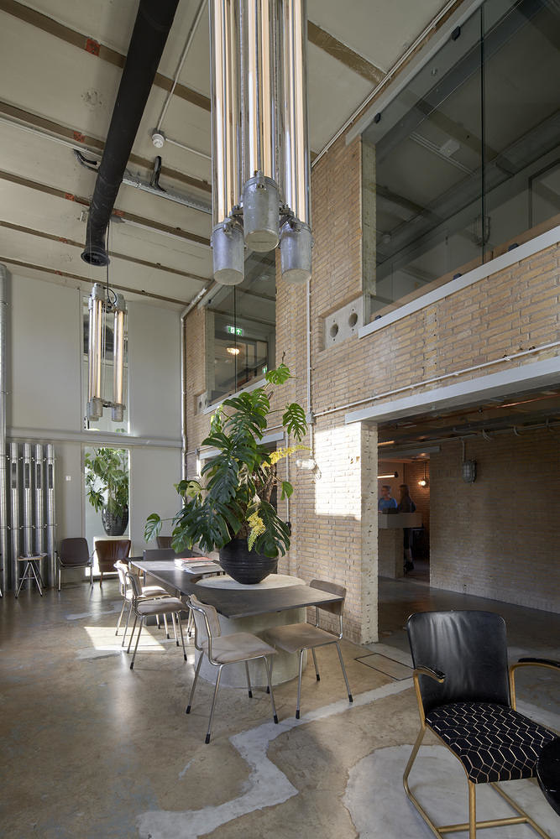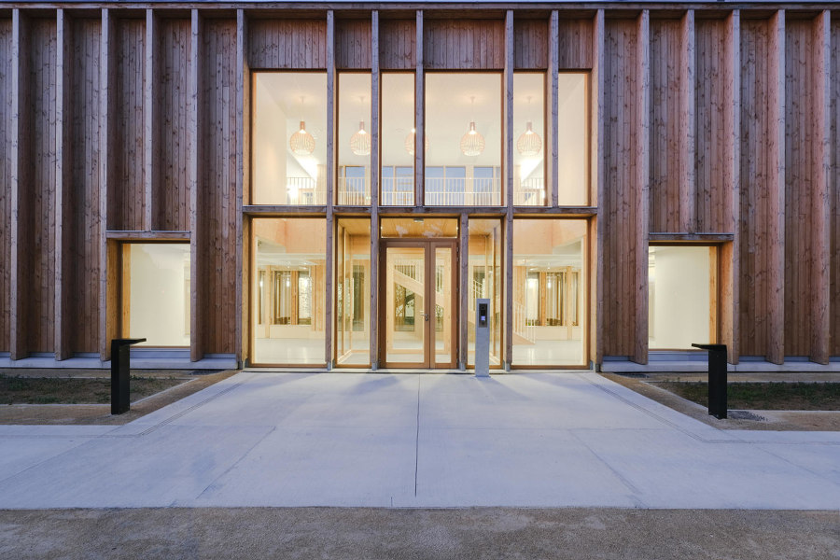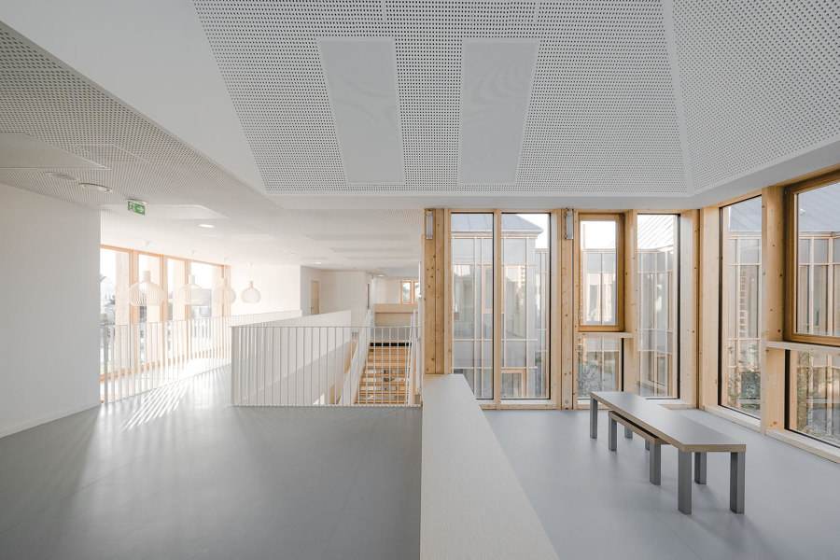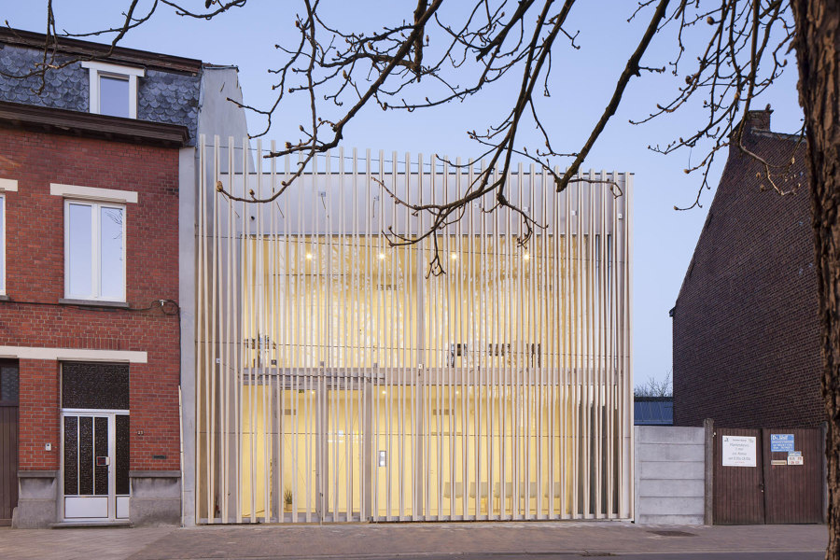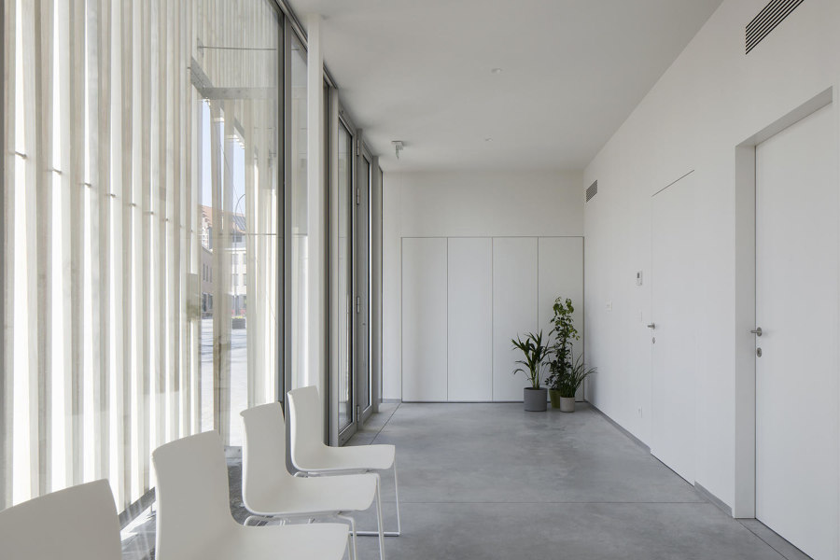Picture of health: new medical-facility design
Scritto da Peter Smisek
24.02.21
Can architecture help heal the body and mind? These projects take a holistic approach to the patient experience.
The Taverny Medical Centre in Paris by MAAJ Architectes was built using engineered timber in order to minimise the building's carbon footprint. Photo: François-Xavier Da Cunha Leal
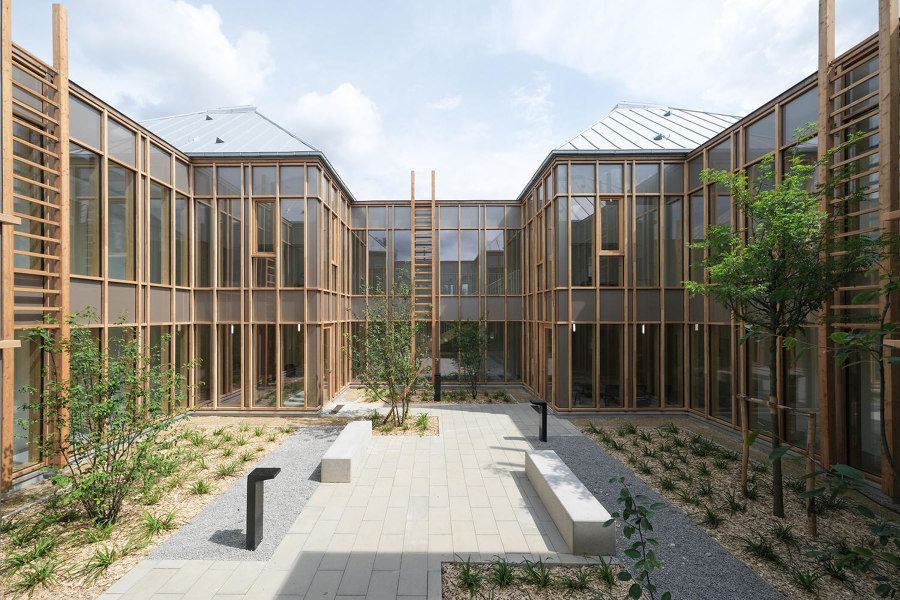
The Taverny Medical Centre in Paris by MAAJ Architectes was built using engineered timber in order to minimise the building's carbon footprint. Photo: François-Xavier Da Cunha Leal
×Small-scale, local and sustainable might not be words that we immediately associate with healthcare and medical centres. But with climate breakdown on the horizon and the pandemic barely behind us, now is the time to reevaluate our current practices – both medical and architectural. Increasingly, designers aim to create a positive and accessible environment for patients and medical professionals alike.
Unlike a conventional medical centre, Heatherwick Studio's Maggie's Leeds Centre takes its inspiration from the natural world in an attempt to create a peaceful, healing environment. Photos: Hufton+Crow
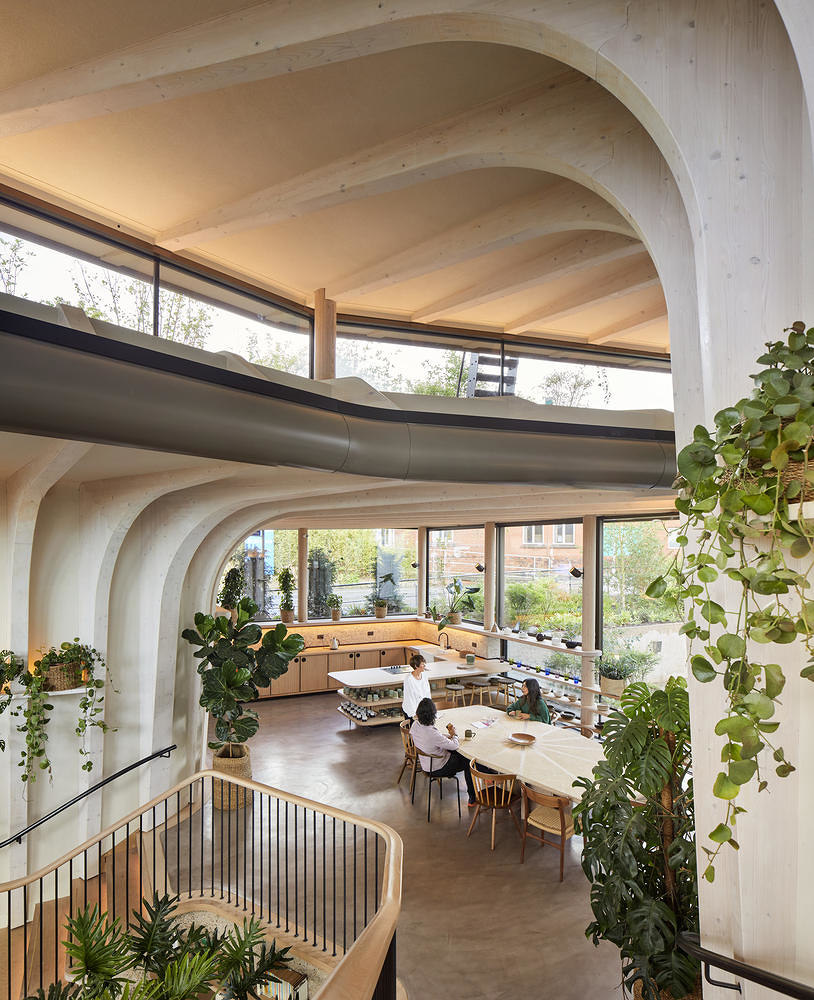
Unlike a conventional medical centre, Heatherwick Studio's Maggie's Leeds Centre takes its inspiration from the natural world in an attempt to create a peaceful, healing environment. Photos: Hufton+Crow
×Take Maggie's Leeds Centre, designed by Heatherwick Studio for cancer charity Maggie's. Designed as a place for contemplation, counselling and respite, this small medical centre consists of three overlapping, mushroom-like timber canopies that create a fluid, multi-level space between them. Tactile materials, such as lime plaster, timber and cork, are used on the inside, while the outside features a lush garden that even extends onto the staggered roof terraces, inviting patients to rest in a natural setting after their exhausting treatments.
RoosRos Architecten's KV13 medical centre shows how old buildings can be adapted to new uses, while retaining their original character. Photos: Rene de Wit
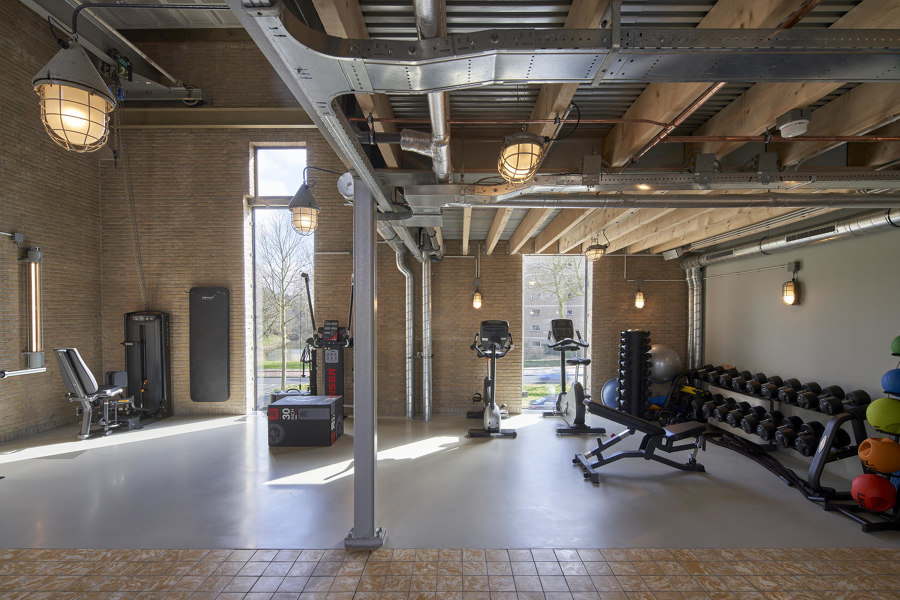
RoosRos Architecten's KV13 medical centre shows how old buildings can be adapted to new uses, while retaining their original character. Photos: Rene de Wit
×In the Dutch city of Dordrecht, RoosRos Architecten has designed KV13, a multifunctional medical centre located in a former transformer building. Making the most of the existing industrial structure, the architects have decided to showcase its characteristic elements. Brick walls, tiles and concrete floors are left exposed, and a gantry crane has been left in one of the double-height spaces that now doubles as a room for physiotherapy. Ventilation ducts, pipes and data channels – necessary for any contemporary workspace – are also exposed, further enhancing the building's raw character.
Using engineered timber, as MAAJ Architectes did at the Taverny Medical Centre, is one of the many ways in which architects can design sustainable healthcare facilities. Photos: François-Xavier Da Cunha Leal
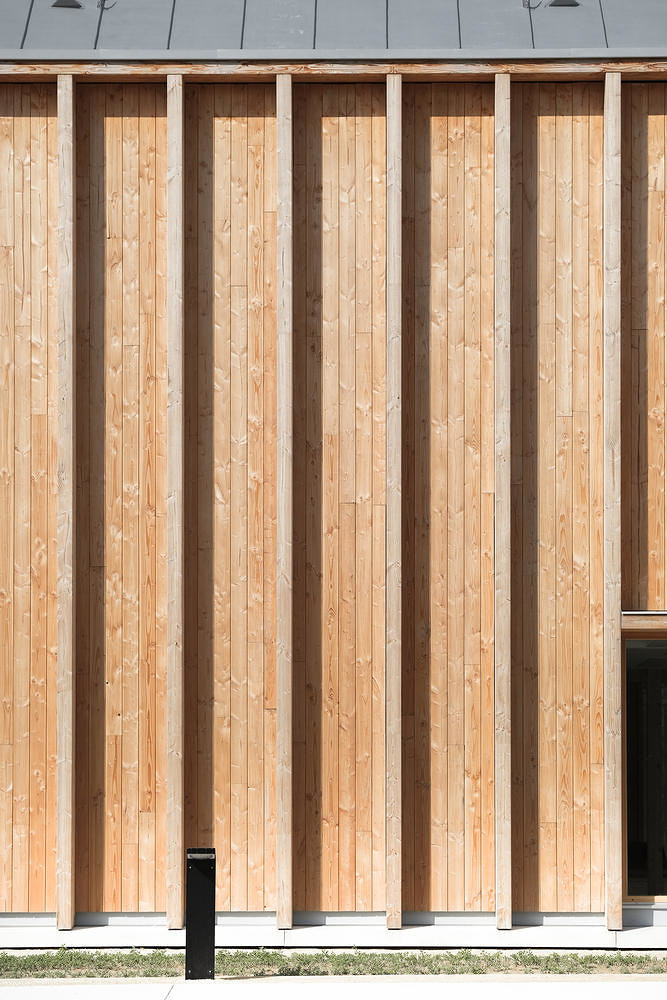
Using engineered timber, as MAAJ Architectes did at the Taverny Medical Centre, is one of the many ways in which architects can design sustainable healthcare facilities. Photos: François-Xavier Da Cunha Leal
×In Taverny, a northwestern suburb of Paris, MAAJ Architectes have designed a new local clinic which consolidates previously spread out services into one building. The Taverny Medical Centre is a two-storey structure with a square plan and a distinctive roofline with a courtyard in the middle. The interior of the building is light, thanks to the verdant cruciform shaped courtyard, as well as the colour palette of white, grey and pale wood. The whole structure is built using engineered timber in order to minimise the building's carbon footprint, and the facade features large timber mullions, expressing its chief building material.
When designing the Puncture Medical Centre in Ronse, Delmulle Delmulle Architecten chose to integrate the building within the existing street line. Photos: Johnny Umans
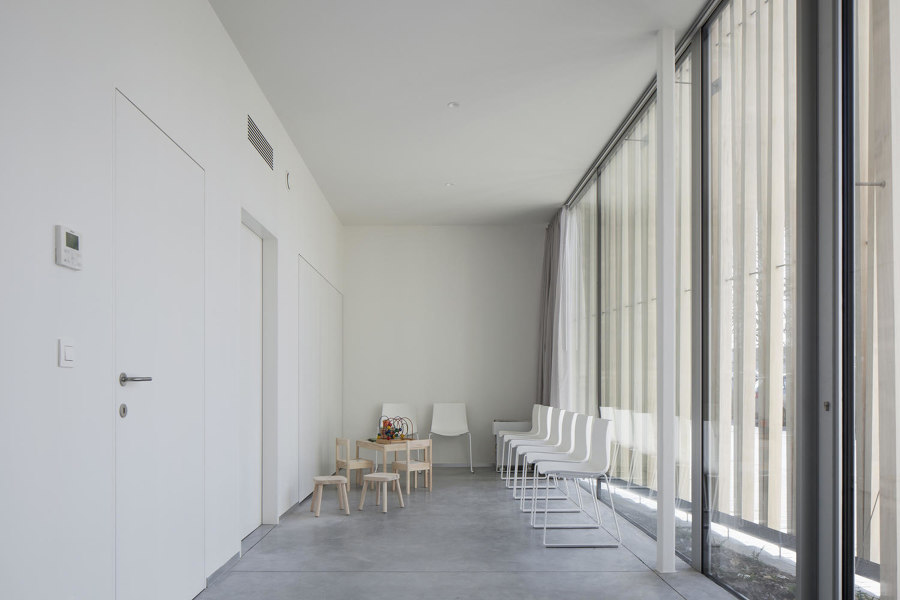
When designing the Puncture Medical Centre in Ronse, Delmulle Delmulle Architecten chose to integrate the building within the existing street line. Photos: Johnny Umans
×Belgian practice Delmulle Delmulle Architecten has designed a Puncture Medical Centre in the town of Ronse. This small clinic – which serves as a place where nurses collect blood samples from patients for tests – is located on an ordinary street near the town centre and looks like a contemporary townhouse. Balancing the need for privacy with a preference for a light and bright interior, the clinic features a fully glazed facade with a screen composed of slender timber slats.
© Architonic

