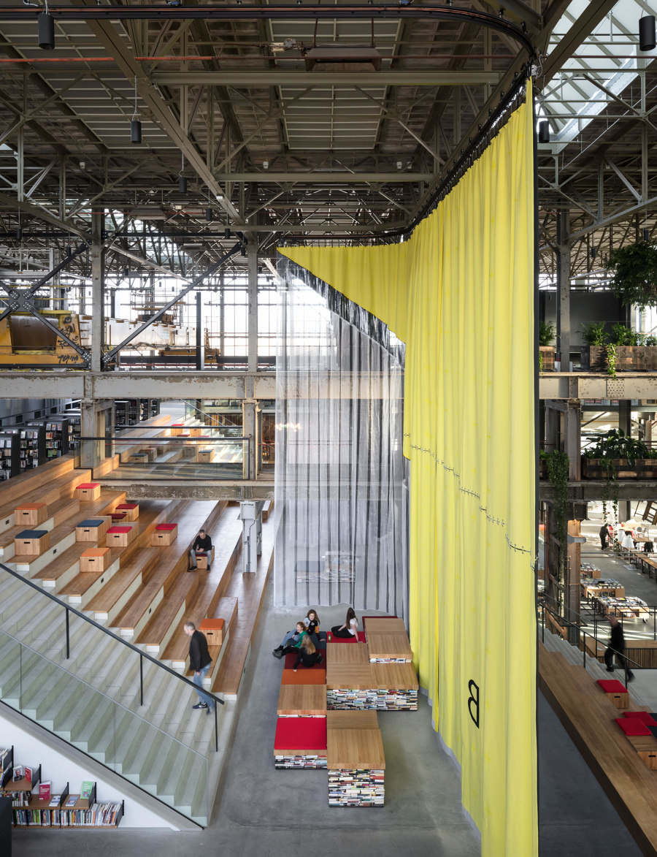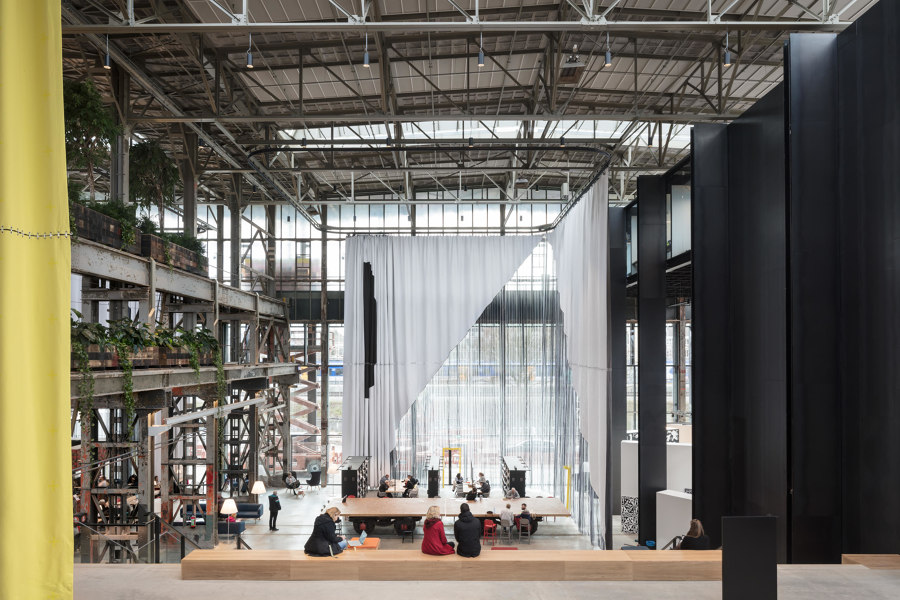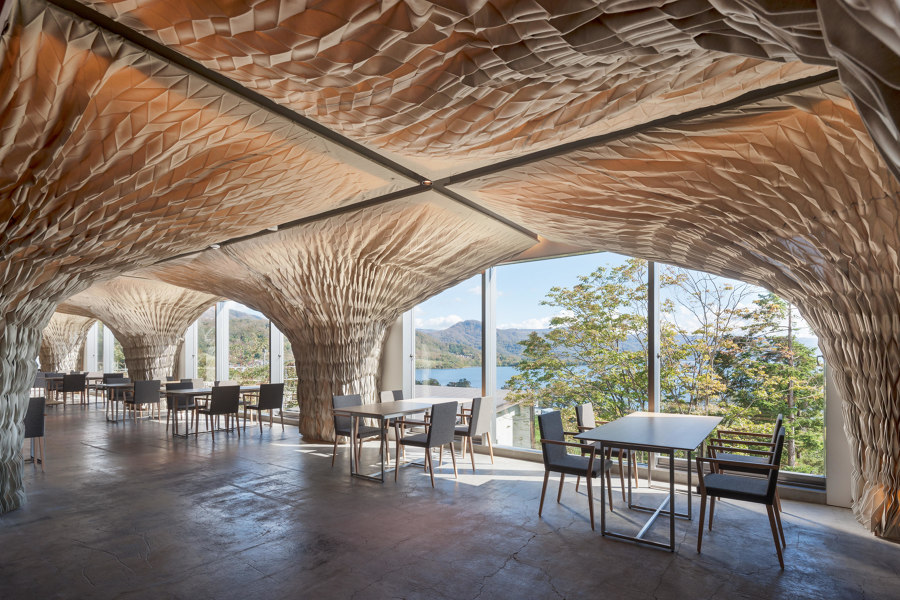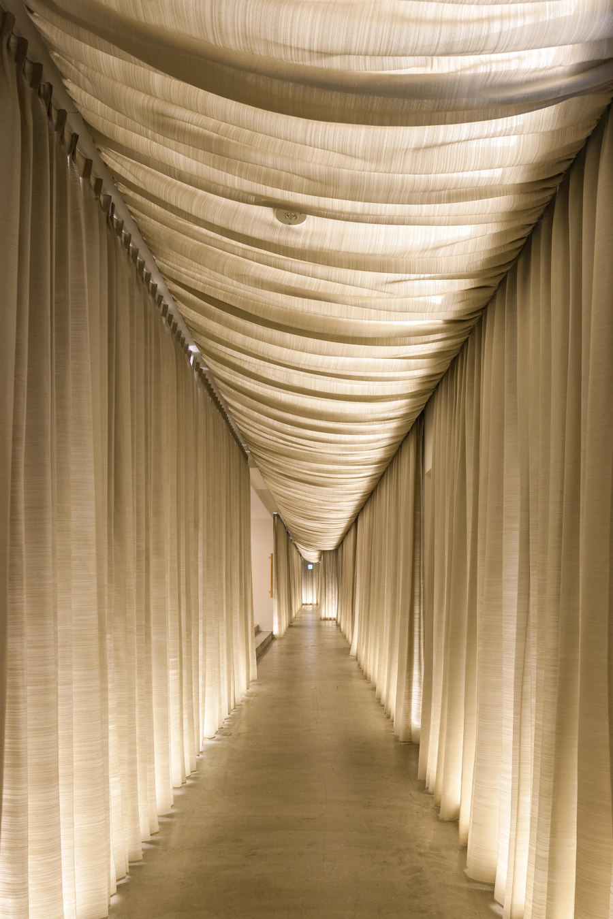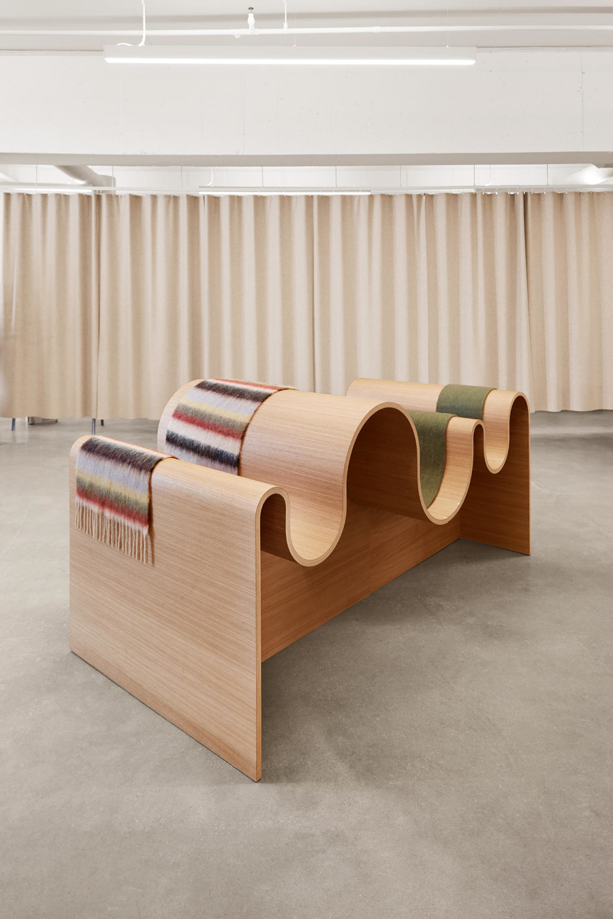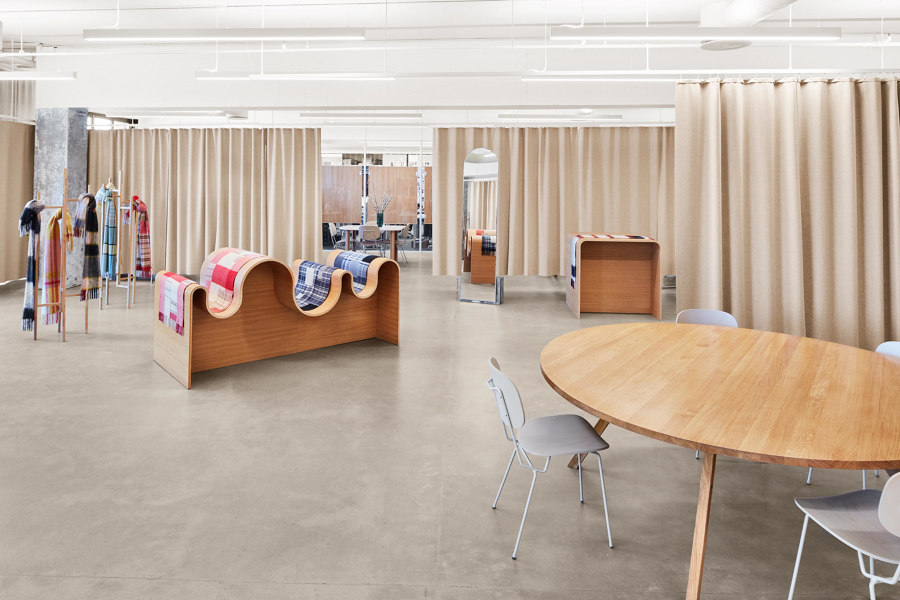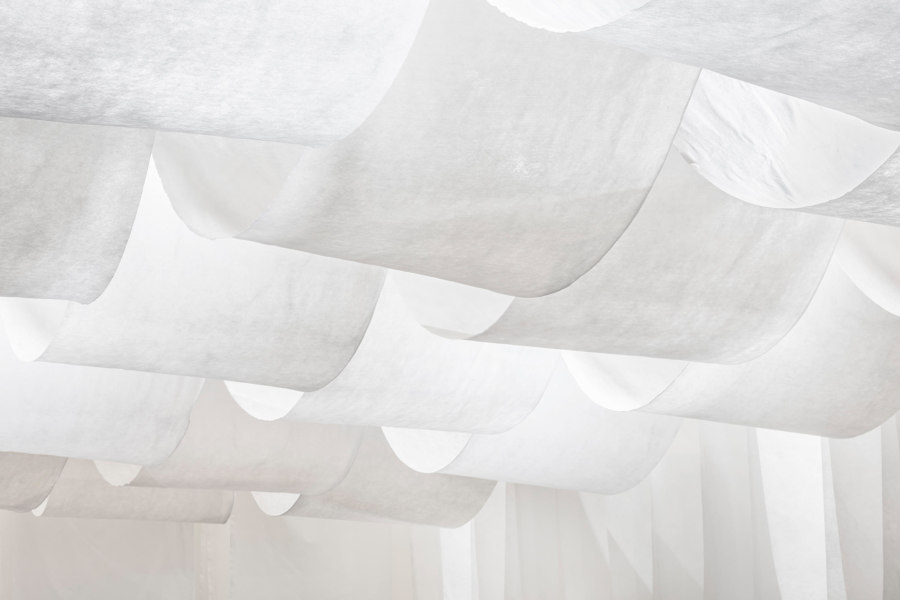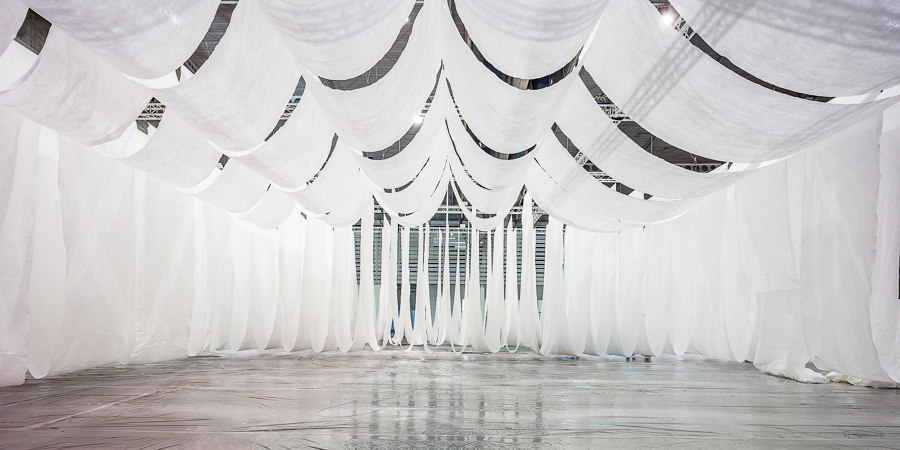Pure fabrication: textiles in architecture
Scritto da Peter Smisek
29.11.19
Textiles and fabrics represent one of the earliest forms of human technology, as well as an effective, and not to mention sustainable, architectural element. And we’re not talking curtains.
Architects and designers use textiles to define spaces, absorb sounds and to create more flexible, sensuous indoor environments. Photo: © Calle Huth
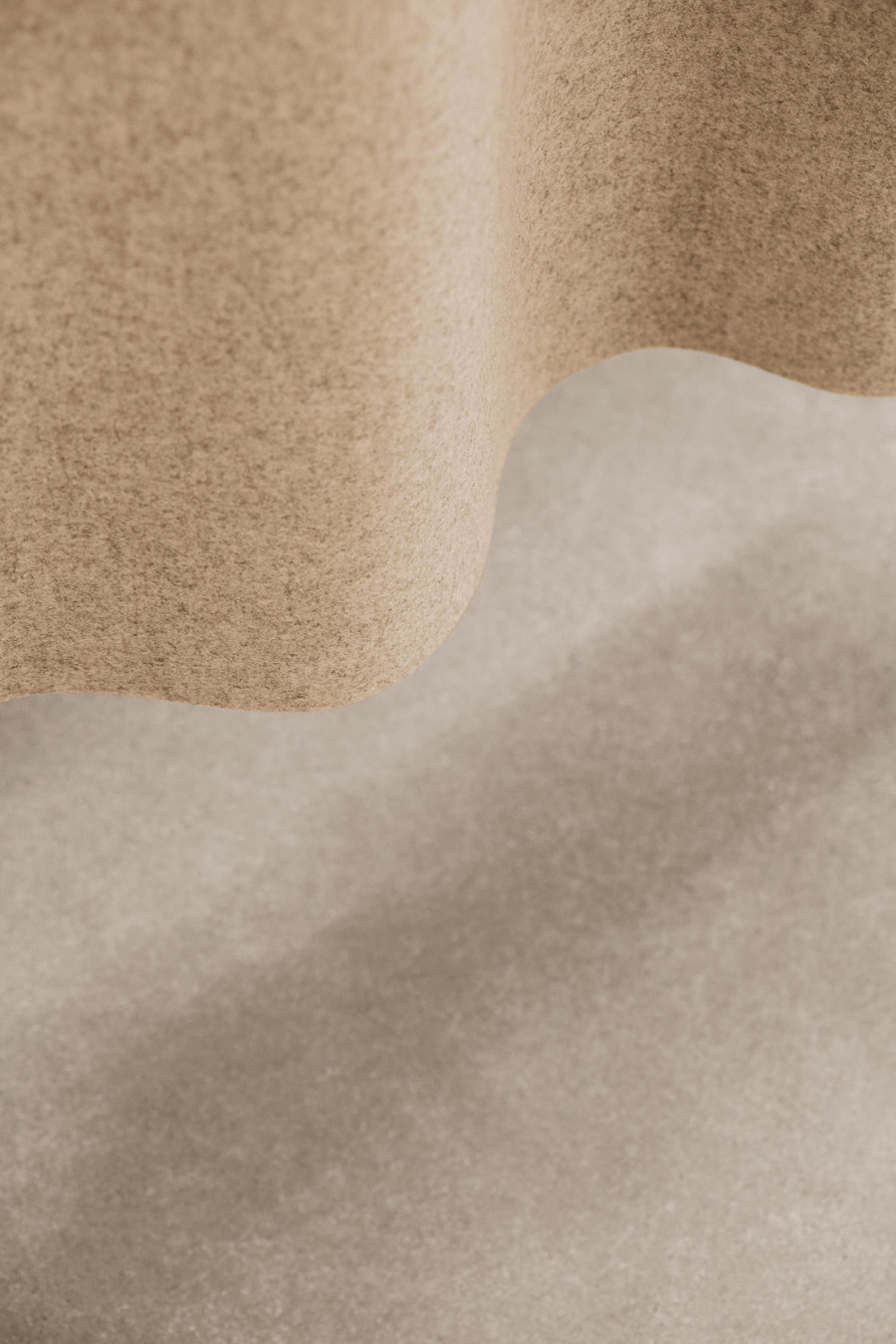
Architects and designers use textiles to define spaces, absorb sounds and to create more flexible, sensuous indoor environments. Photo: © Calle Huth
×As long ago as 1851, German architect and theorist Gottfried Semper had already argued that woven textiles were one of the four elements of architecture, namely, the elements that represent enclosure. This still holds today, as some of the world's leading architects and designers use textiles to define spaces and absorb sounds, all the while creating more flexible – as well as sensuous – indoor environments. And while the following projects can serve as inspiration, a visit to Heimtextil 2020, the world's largest trade fair for home and contract textiles, which will be held in Frankfurt from 7 to 10 January 2020, offers even deeper insights and tips on how architects can integrate textiles into their work.
In LocHal, designed by Civic Architects, textile curtains are used to define temporary spaces, such as the centrally located auditorium or as a screen to soften the glare of the sun flooding in through the glazed facades. Photos: © Stijn Bollaert
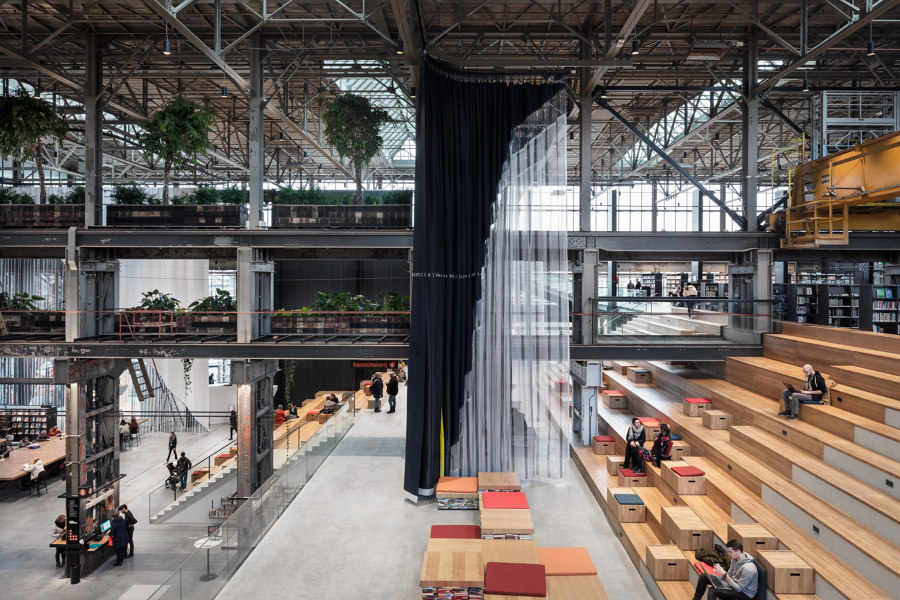
In LocHal, designed by Civic Architects, textile curtains are used to define temporary spaces, such as the centrally located auditorium or as a screen to soften the glare of the sun flooding in through the glazed facades. Photos: © Stijn Bollaert
×In the Dutch city of Tilburg, Civic Architects have converted a 1932 locomotive shed into a new library and information hub. While the industrial character of the space – with its steel skeleton and large expanses of glass – has remained intact, the architects have installed 4125 sqm of moving curtains to act as temporary textile screens when needed. This allows the newly built LocHal to adapt to changing needs by creating distinct spatial zones within its normally open spaces.
Kengo Kuma & Associates have used pleated cloth to create a rustic, cave-like vaulted restaurant overlooking a nearby volcanic lake. Photos: © Kawasumi Kobayashi Kenji Photograph Office
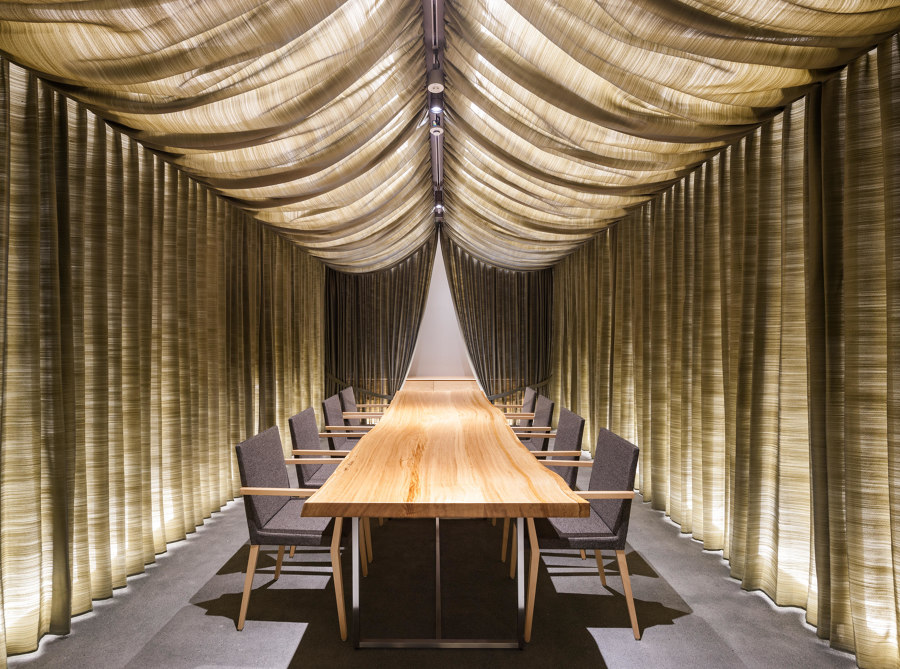
Kengo Kuma & Associates have used pleated cloth to create a rustic, cave-like vaulted restaurant overlooking a nearby volcanic lake. Photos: © Kawasumi Kobayashi Kenji Photograph Office
×But in some cases, textiles can be used as a more permanent, stable design feature. In Toyako, on the northern Japanese island Hokkaido, Kengo Kuma & Associates have transformed a former nursing home into WE Hotel Toya by cladding the interior with textile and cypress wood to create a calm and relaxing atmosphere. Pleated cloth is used to create a vaulted dining room, while draping swathes of fabric are used in the hotel’s lobby and corridors, accentuating its relaxing atmosphere.
Snøhetta's use of textile space dividers in Holzweiler’s showroom is also a reference to the brand's use of high-quality materials for its products. Photos: © Calle Huth
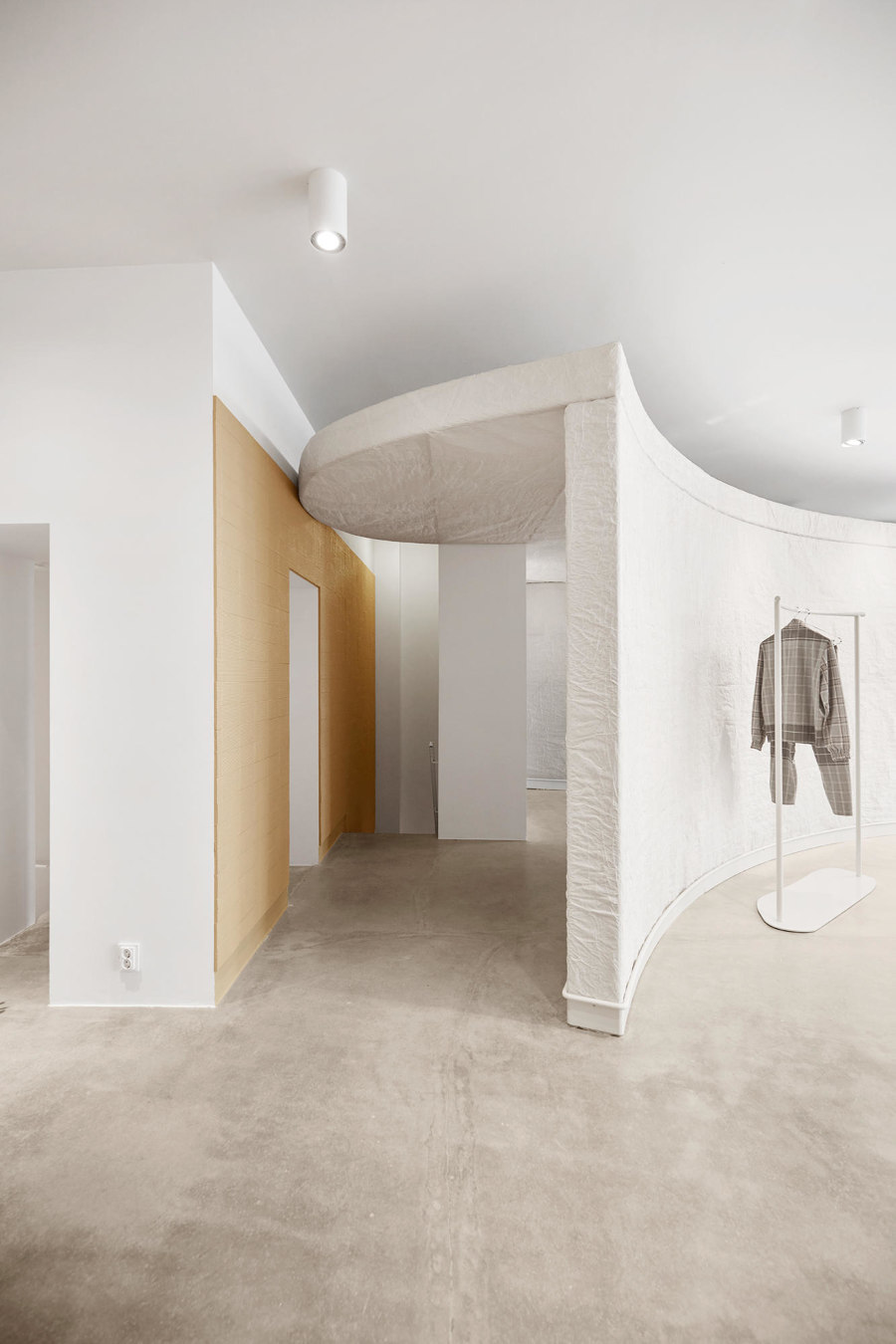
Snøhetta's use of textile space dividers in Holzweiler’s showroom is also a reference to the brand's use of high-quality materials for its products. Photos: © Calle Huth
×Designers and architects have long used textiles in retail spaces, and not just in fitting rooms. Norwegian practice Snøhetta has designed the Holzweiler showroom for the eponymous fashion brand using beige felt curtains that subdivide the open floor plan. Undulating timber furniture in the showroom complements the textiles, creating a spatially surprising, yet warm and neutral backdrop for the clothes.
The interplay of heavy steel and light textiles in Josep Ferrando Architecture's Barcelona Building Construmat Ephemeral Space also aims to showcase the interplay of permanent and temporary components used during building construction. Photos: Adrià Goula
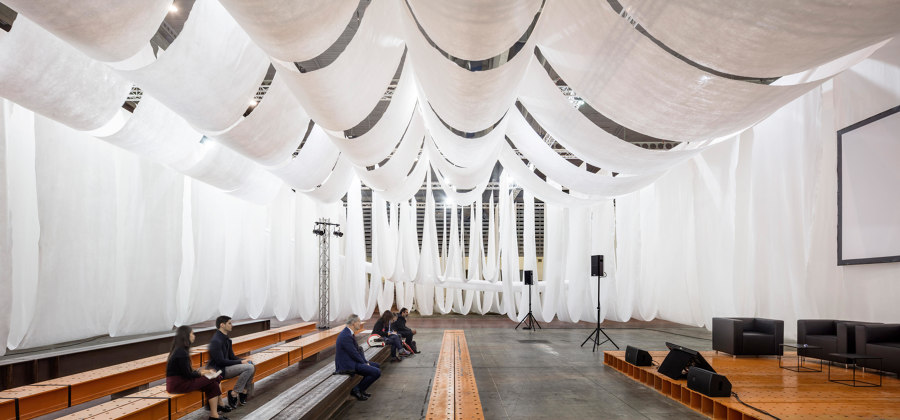
The interplay of heavy steel and light textiles in Josep Ferrando Architecture's Barcelona Building Construmat Ephemeral Space also aims to showcase the interplay of permanent and temporary components used during building construction. Photos: Adrià Goula
×Josep Ferrando Architecture have used textiles to create the Barcelona Building Construmat Ephemeral Space – a temporary auditorium installed in one of Spain's most respected trade fair halls, catering to the construction sector. Made only from large-format geotextiles which define the perimeter and hang from the ceiling, and I-beams that serve as seating, the architects' design is an elegant reminder of the need to conserve the earth's limited resources.
Heimtextil
7–10 January 2020
Frankfurt am Main
© Architonic

