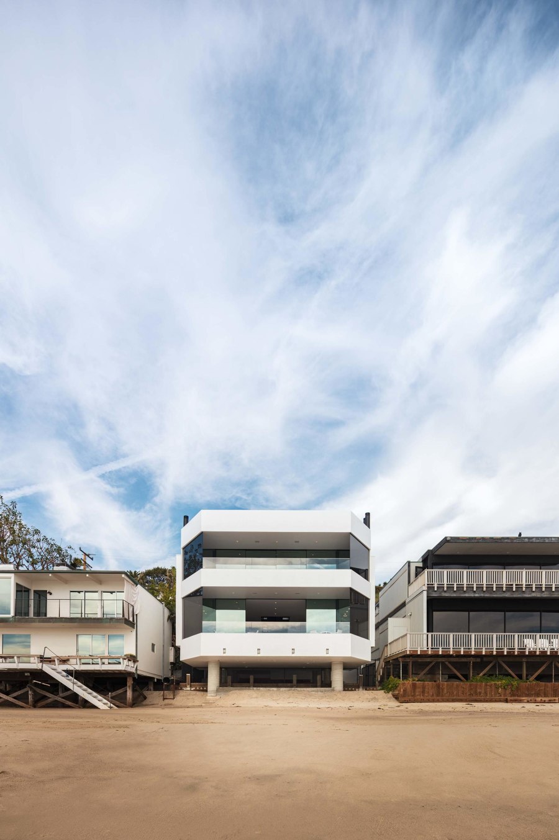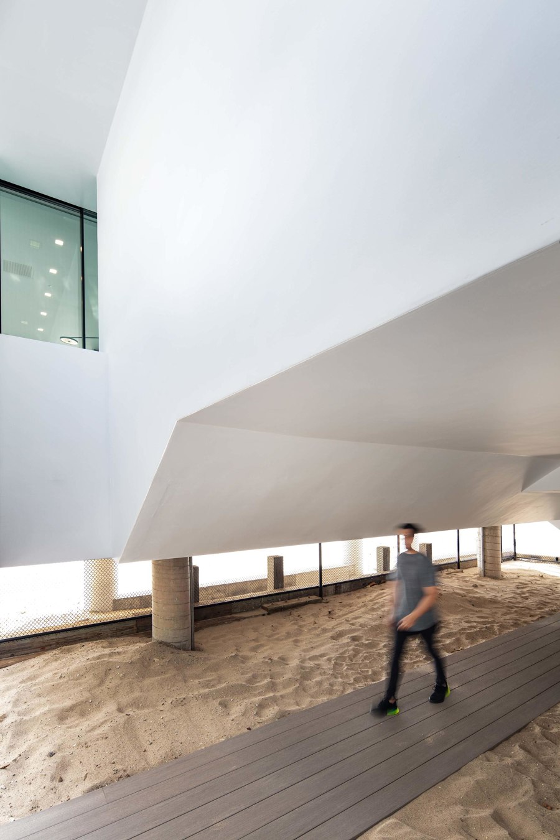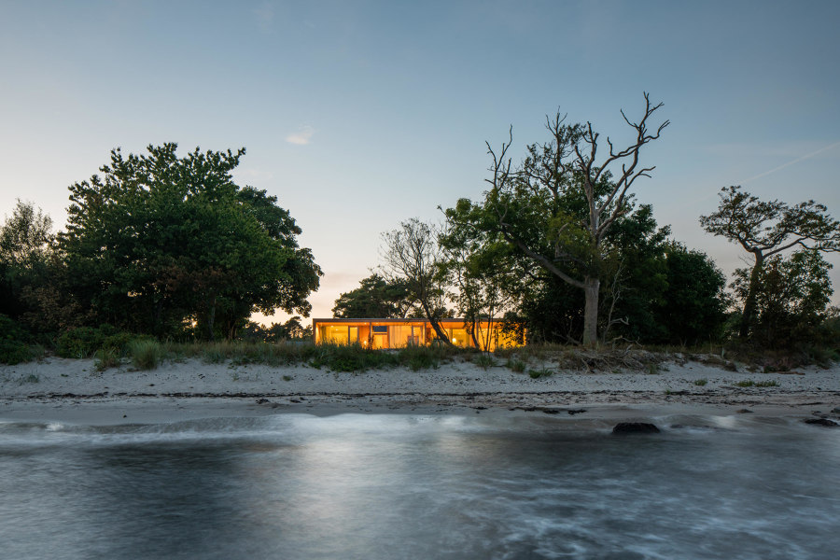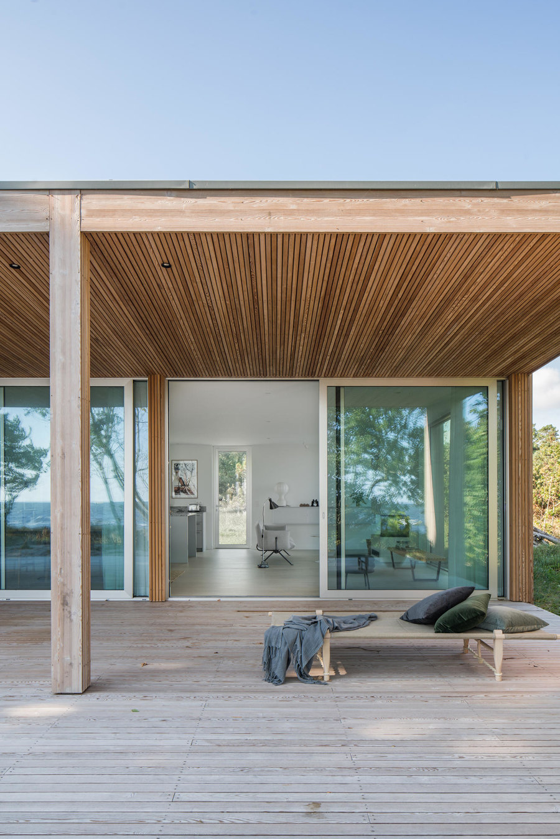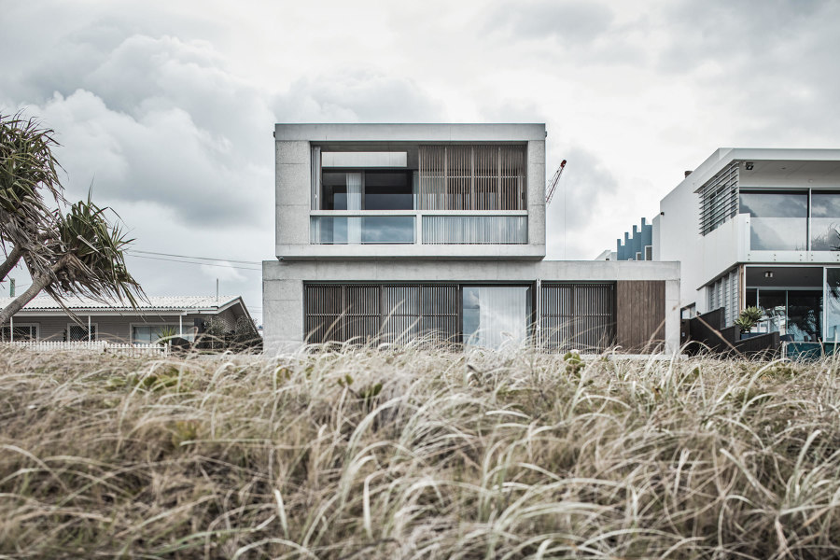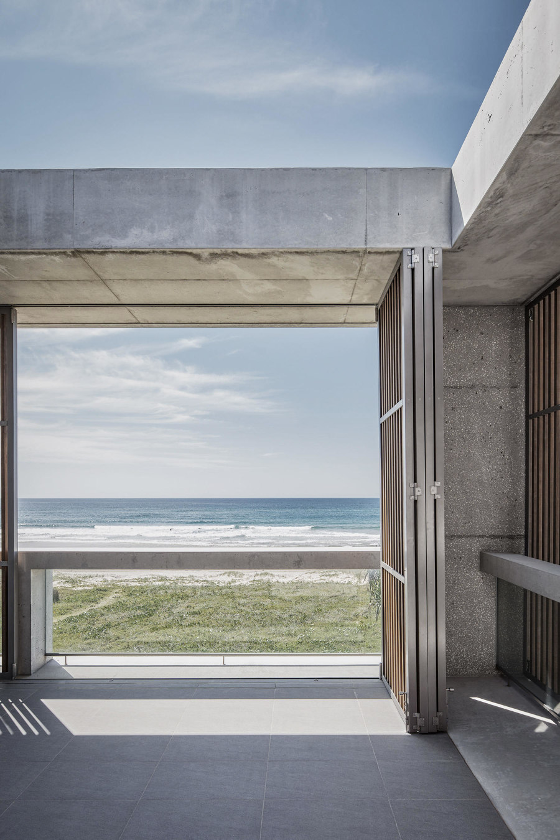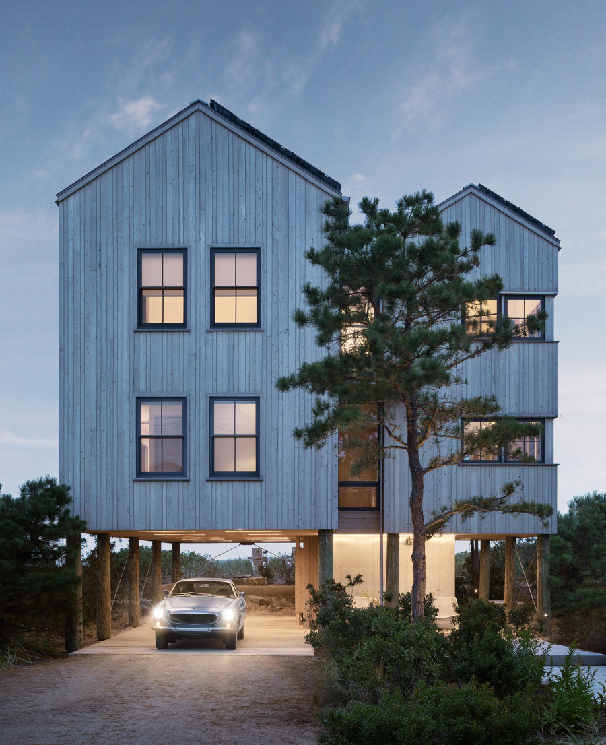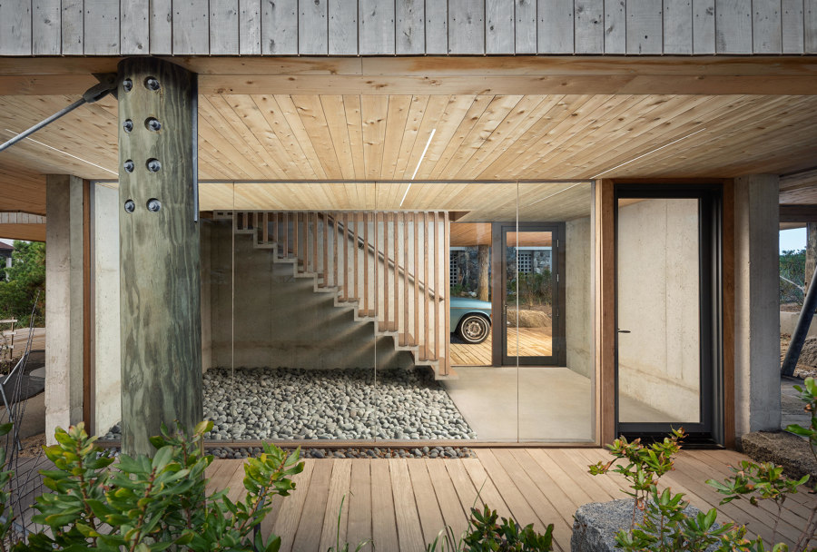Shore thing: new beach-house projects
Scritto da Peter Smisek
08.07.20
The coast presents architects with a particular set of situational, topographical challenges and, at the same time, opportunities, when it comes to designing beach-side residences. How to hunker down while embracing the elements?
Caleb Johnson Studio’s ‘In The Dunes’ project in Maine consists of two, timber-clad conjoined volumes which serve to break up its visual bulk. Photo: Trent Bell Photography
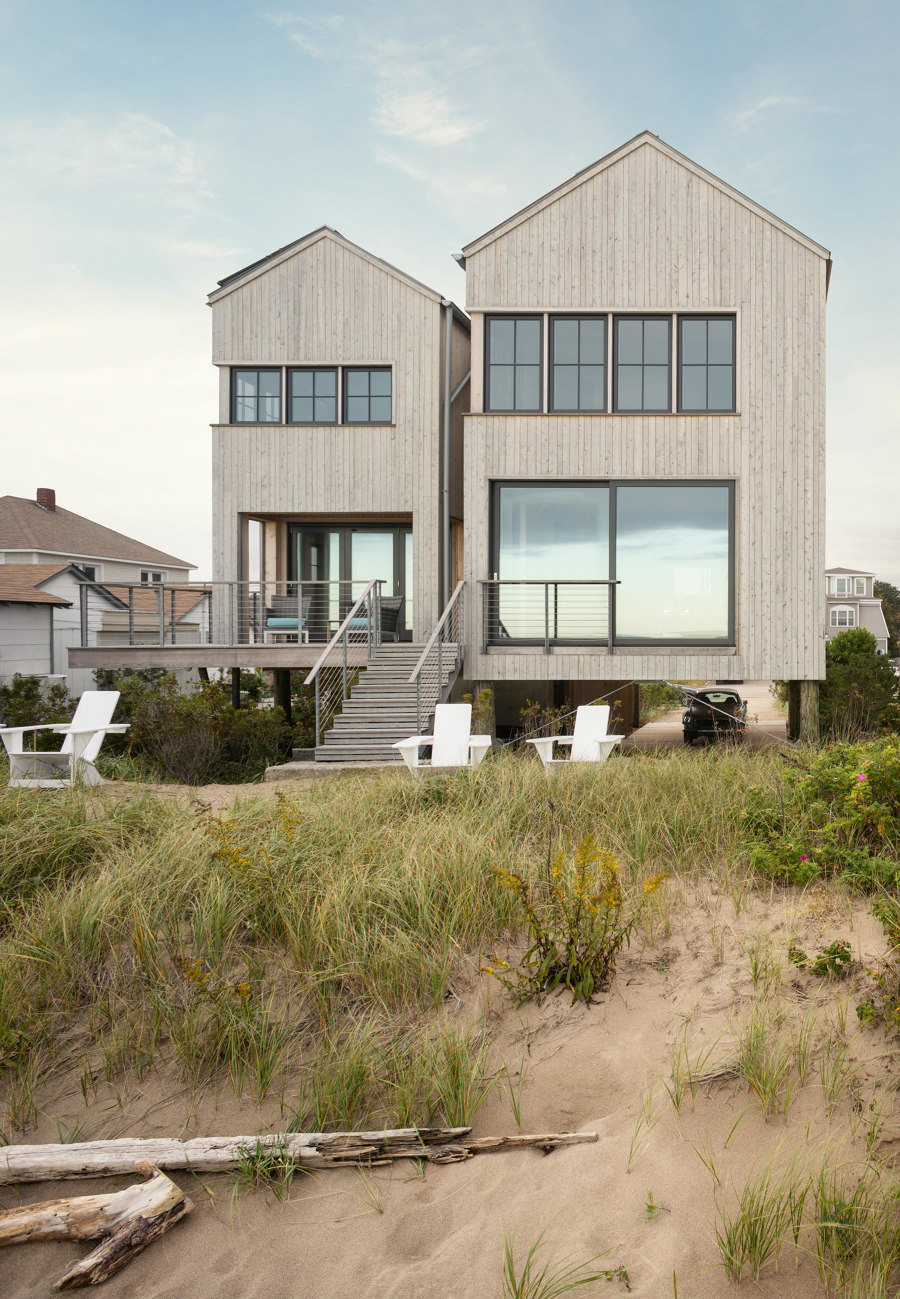
Caleb Johnson Studio’s ‘In The Dunes’ project in Maine consists of two, timber-clad conjoined volumes which serve to break up its visual bulk. Photo: Trent Bell Photography
×Beach residences have become more than mere summer cabins, and many now act as a primary residence for their owners. After all, the sea provides an expansive, ever-changing backdrop against which to unwind and relax, whether after a long day or during a much deserved holiday.
SPF:architects' refurbishment of Taylor Beach House has enhanced the beach residence's modernist features by bringing in more light and providing even more uninterrupted views. Photos: Matthew Momberger
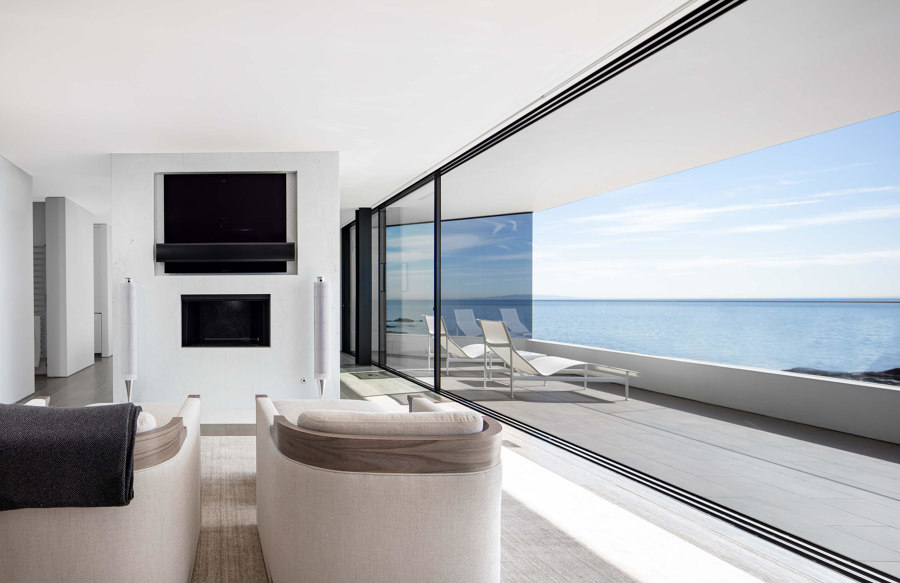
SPF:architects' refurbishment of Taylor Beach House has enhanced the beach residence's modernist features by bringing in more light and providing even more uninterrupted views. Photos: Matthew Momberger
×As with other building types, beach residences are subject to changing tastes and architectural practices. In Malibu, rather than demolishing an existing 1970s property, SPF:architects have completely stripped and refurbished the ocean-side Taylor Beach House originally designed by modernist architect Jerrold E. Lomax. Now featuring even slimmer window frames, the architects have added an operable skylight, exposed the structure's steel columns and added a feature metal staircase to create a slick, futuristic beach compound.
The one-storey, larch-panelled Summerhouse H by Johan Sundberg Architektur epitomises the simple volumes and finishes associated with northern European beach residences. Photos: Markus Linderoth
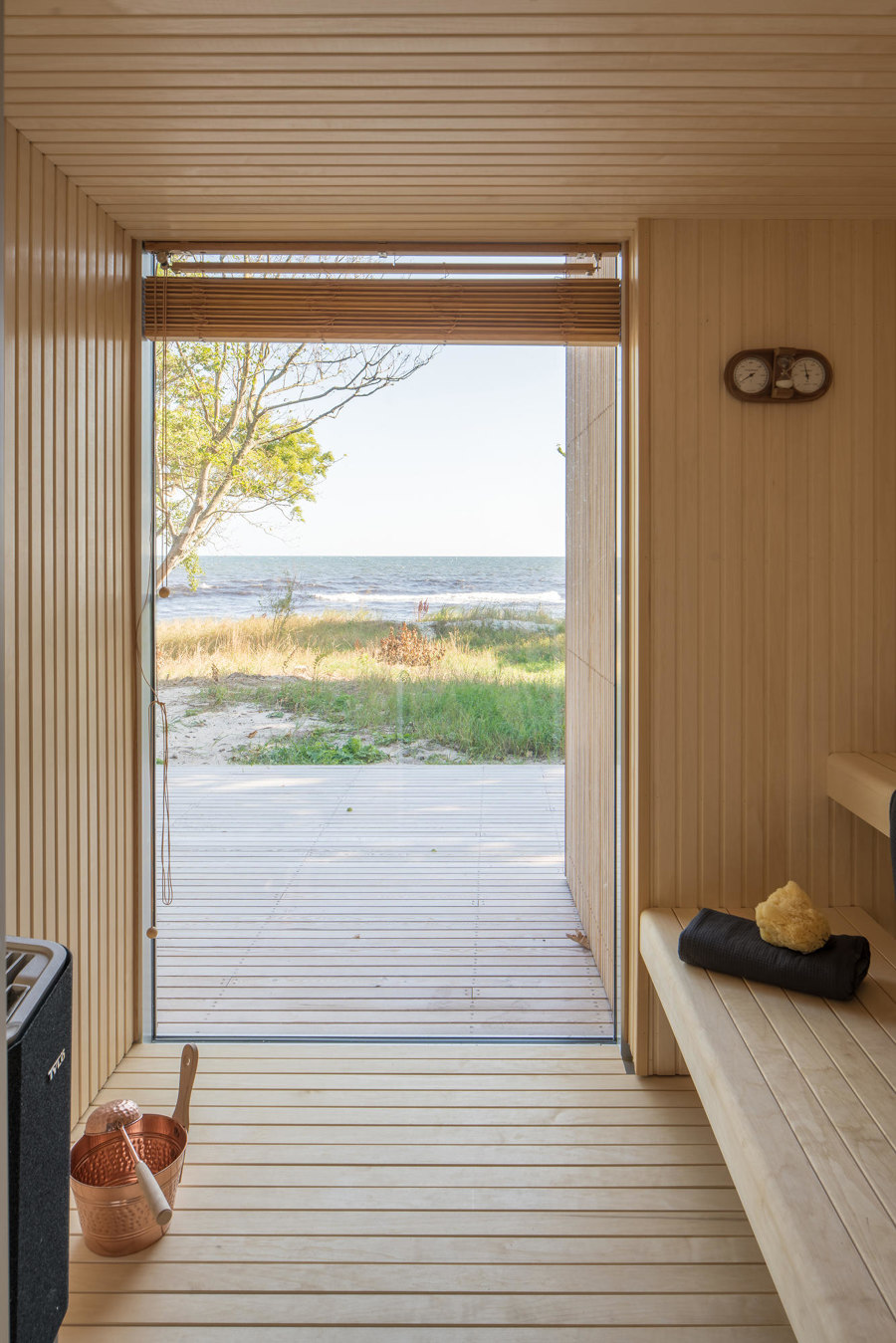
The one-storey, larch-panelled Summerhouse H by Johan Sundberg Architektur epitomises the simple volumes and finishes associated with northern European beach residences. Photos: Markus Linderoth
×In southern Sweden, Johan Sundberg Architektur's Summerhouse H is an altogether more paired back holiday beach residence. Located just steps from the Baltic Sea, the humble rectangular structure features bright white interiors and timber-clad exteriors with floor to ceiling windows and doors leading onto a wide, sheltered porch that allows its inhabitants to enjoy the outdoors during the long days of the brief Scandinavian summer.
The spatial richness of B.E Architecture-designed Mermaid Beach Residence means that the house's residents have a panoramic view of the beach as well as private outdoor space for themselves. Photos: Andy Macpherson
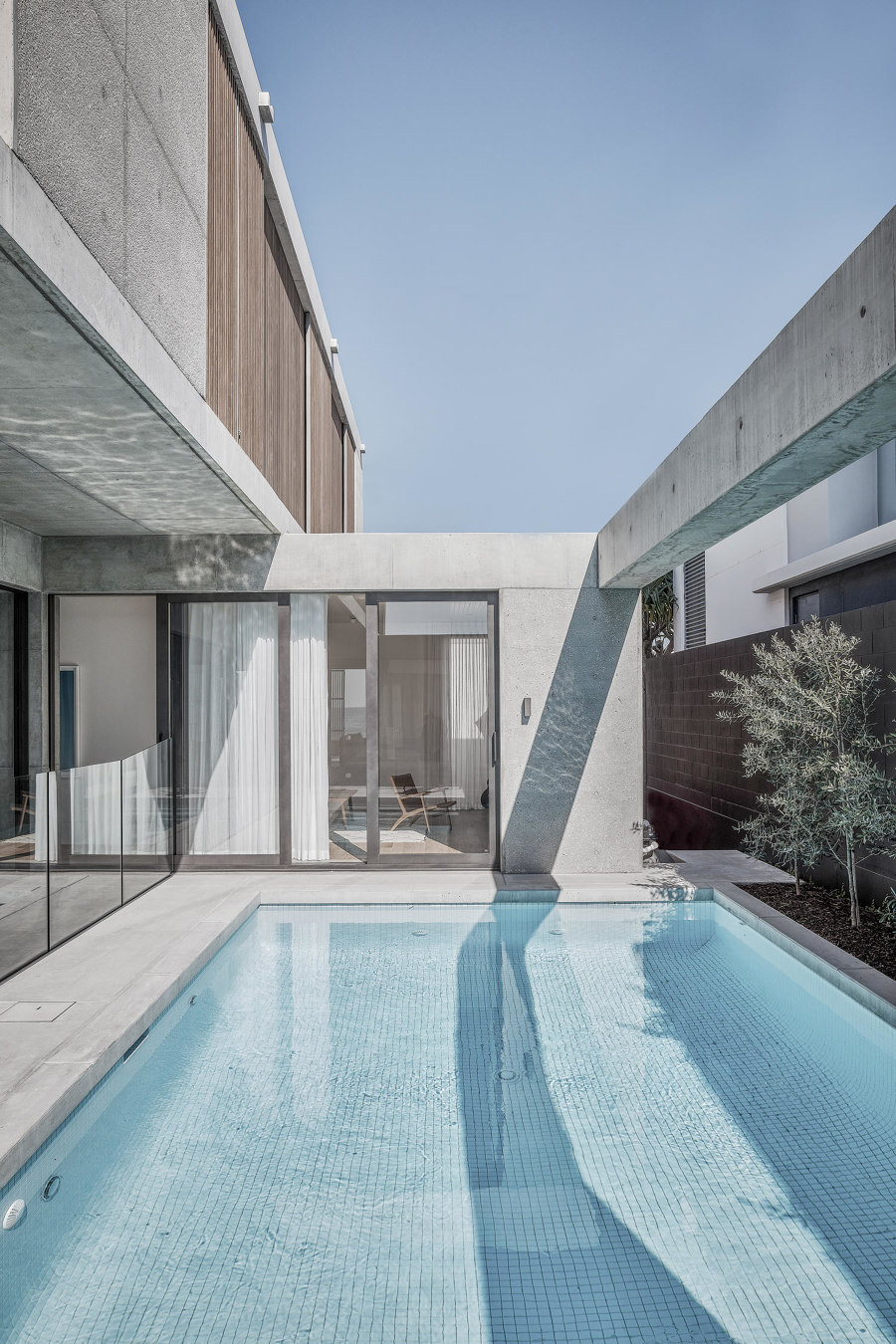
The spatial richness of B.E Architecture-designed Mermaid Beach Residence means that the house's residents have a panoramic view of the beach as well as private outdoor space for themselves. Photos: Andy Macpherson
×Similar to Summerhouse H in its material simplicity, Mermaid Beach Residence by B.E Architecture in Queensland, Australia features pared-back rectangular concrete facade and structure with timber shutters that block out the bright tropical sun. The simple material palette carries on inside, and a small sheltered pool on the ground floor patio provides a private space for relaxation away from the nearby surfing beach.
In The Dunes beach residence, designed by Caleb Johnson Studio, uses stripped-down traditional forms to create a design that feels both timeless and contemporary. Photos: Trent Bell Photography
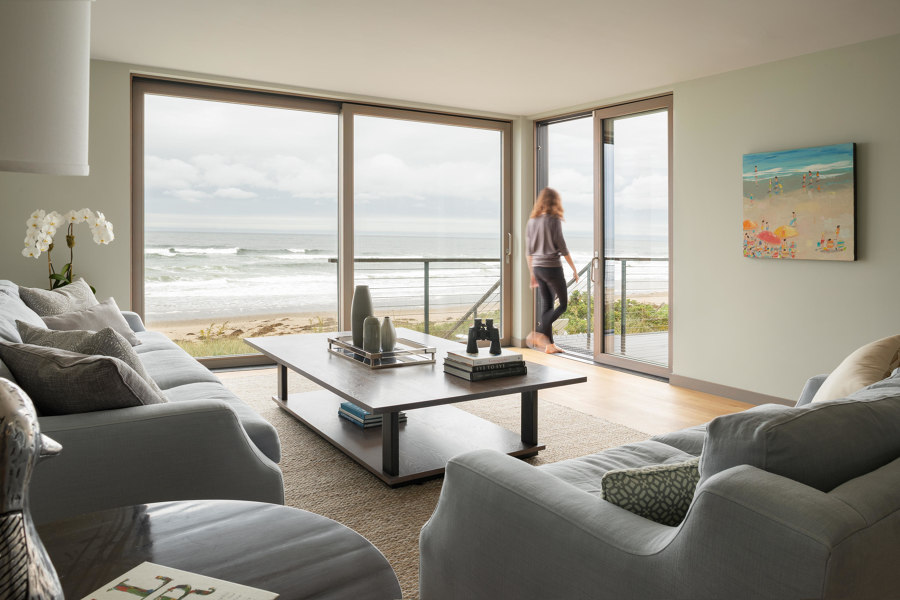
In The Dunes beach residence, designed by Caleb Johnson Studio, uses stripped-down traditional forms to create a design that feels both timeless and contemporary. Photos: Trent Bell Photography
×In Maine, on the United States' East Coast, Caleb Johnson Studio has realised a substantial beach residence called In The Dunes. Taking inspiration from the local vernacular, the building consists of two, timber-clad conjoined volumes, breaking up its visual bulk. Raised up on large wooden pilotis, the landscape is allowed to continue almost uninterrupted around and below the house, while inside, a muted palette and large windows frame views of the sea and nearby marshes.
© Architonic

