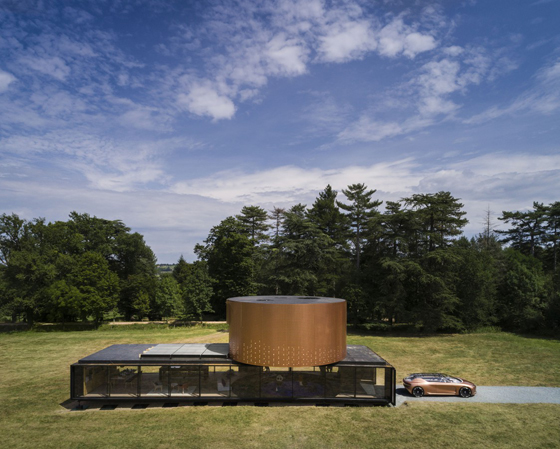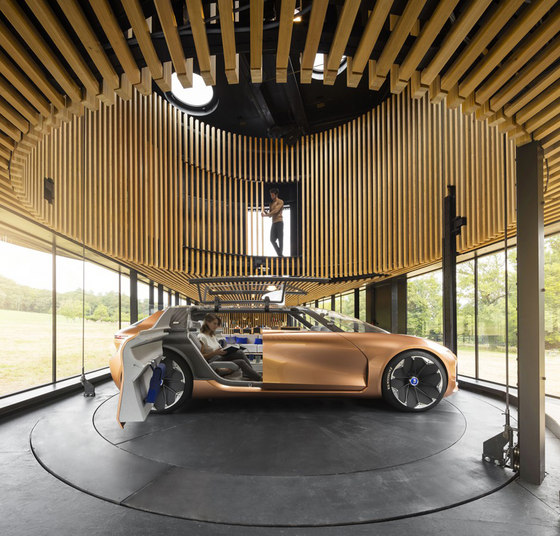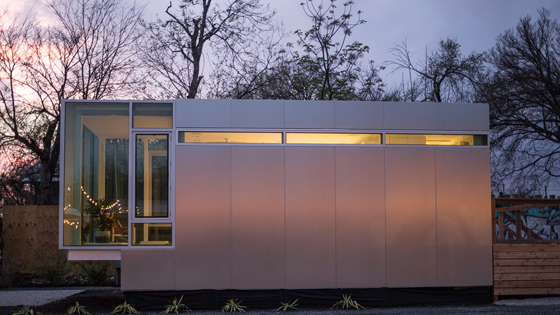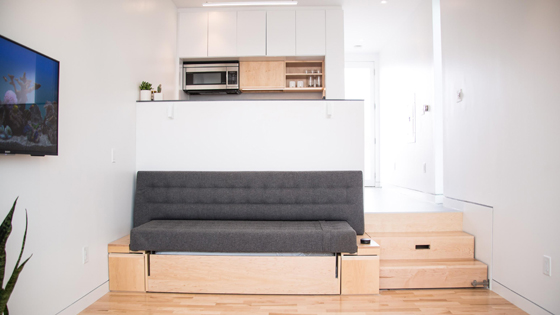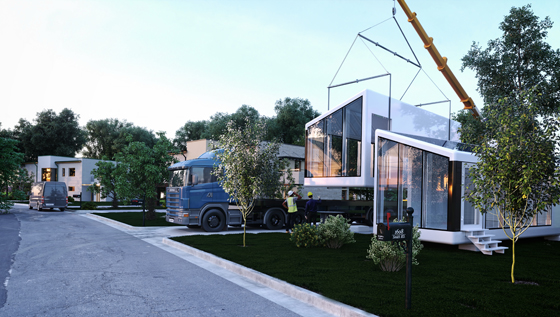There's an app for that: new smart homes
Scritto da Peter Smisek
07.08.18
Equipped with intelligent technologies, the latest cohort of smart homes are opening the door to easier and more efficient living.
The stackable Kasita Community can be set on a podium to create ground level mixed-use space. Photo: Kasita
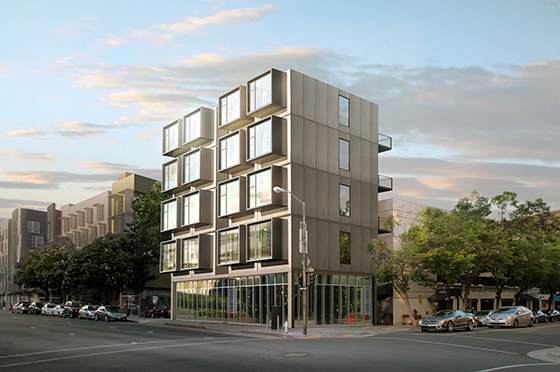
The stackable Kasita Community can be set on a podium to create ground level mixed-use space. Photo: Kasita
×Smart homes are the latest innovation in residential architecture. In their broadest sense, smart homes offer the seamless integration of new technology within the domestic sphere in order to produce a more pleasant and efficient way of life.
However, the concept allows a lot of space for architects and designers to reimagine ways in which this can happen. The central feature of Marchi Architects’ Renault Symbioz House33 for example, is its integration of a family car into the domestic sphere of the house itself. No longer just a vehicle to be parked in a dark garage, the car – which the architects have placed on a moving platform in the middle of the house so that it can be wheeled out onto the house’s roof – becomes an extra room in which family members can enjoy their peace and quiet.
In Marchi Architects’ Renault Symbioz House33 the car itself is a control centre of sorts: it can command the Phillips connected LED lighting system that runs throughout the house. Photos: © Fernando Guerra
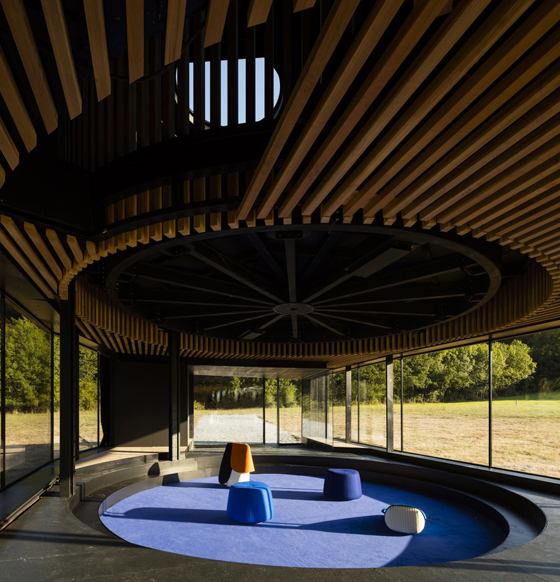
In Marchi Architects’ Renault Symbioz House33 the car itself is a control centre of sorts: it can command the Phillips connected LED lighting system that runs throughout the house. Photos: © Fernando Guerra
×Others take a more connected approach to smart living. Kasita, a US-based modular homes builder, combined smart home principles with understated modern design to create a series of modular, stackable, tiny but high-quality houses. Kasita uses Internet of Things (IoT) technology – essentially a network of connected home devices – allowing the user to control lighting, audio, security and temperature within their smart home via a single integrated smartphone app.
Due to their compact footprint, Kasita units are ideal for use in small urban infill sites. Photos: Kasita
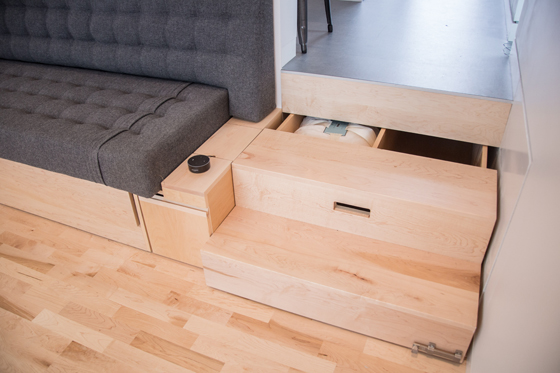
Due to their compact footprint, Kasita units are ideal for use in small urban infill sites. Photos: Kasita
×But it’s not just new structures that can be smart. Located in an old Beijing hutong, dot Architects’ Baitasi House of the Future looks like an ordinary – if beautifully crafted – open-plan dwelling. The architects have chosen to reveal the building’s existing timber structure, and also designed a small, fixed extension using the open-source WikiHouse system. The rest of the building features folding walls and moving storage units, which can be controlled via the smart TV.
Baitasi House of the Future by dot Architects shows that smart principles can be applied even when remodelling existing structures. Photos: Wu Qingshan
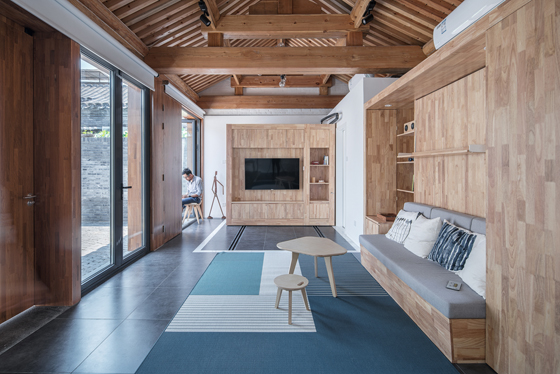
Baitasi House of the Future by dot Architects shows that smart principles can be applied even when remodelling existing structures. Photos: Wu Qingshan
×One of the biggest advantages of smart homes is the potential to optimise their energy performance using technology. Engineered in the US, the PassivDom uses the latest hi-tech materials and components, such as highly insulated six-pane glazing, carbon fibre, and photovoltaic cells. Inside, this smart home is decked out with wooden floors and features capacious storage units that double as a space divider. More importantly, though already highly energy efficient, PassivDom’s energy consumption can be monitored and optimised using a dedicated app.
The PassivDom smart home also includes batteries for power storage and a greywater filtration system, aiming to be a truly autonomous, yet thoroughly enjoyable residence. Photos: © PassivDom
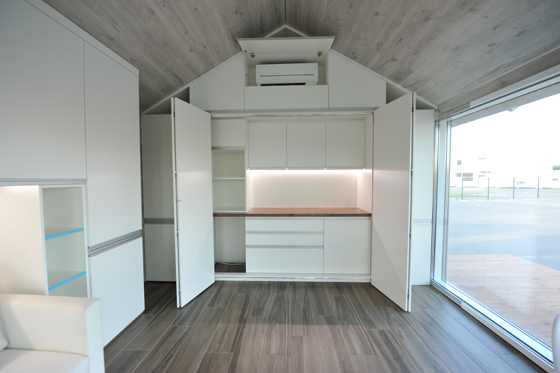
The PassivDom smart home also includes batteries for power storage and a greywater filtration system, aiming to be a truly autonomous, yet thoroughly enjoyable residence. Photos: © PassivDom
ש Architonic

