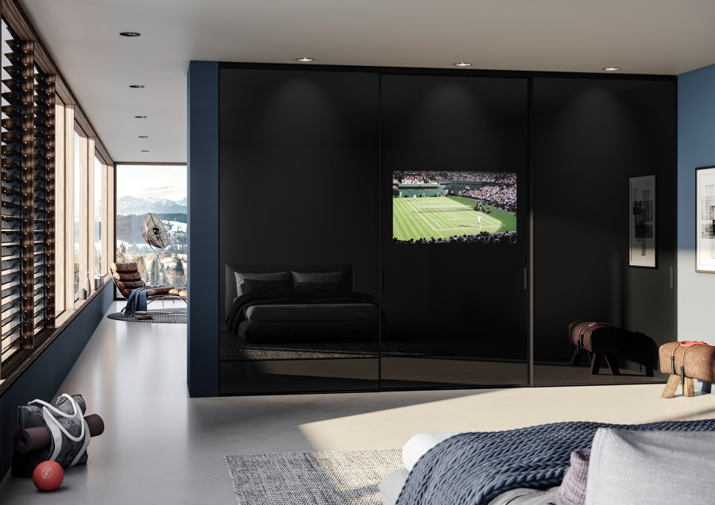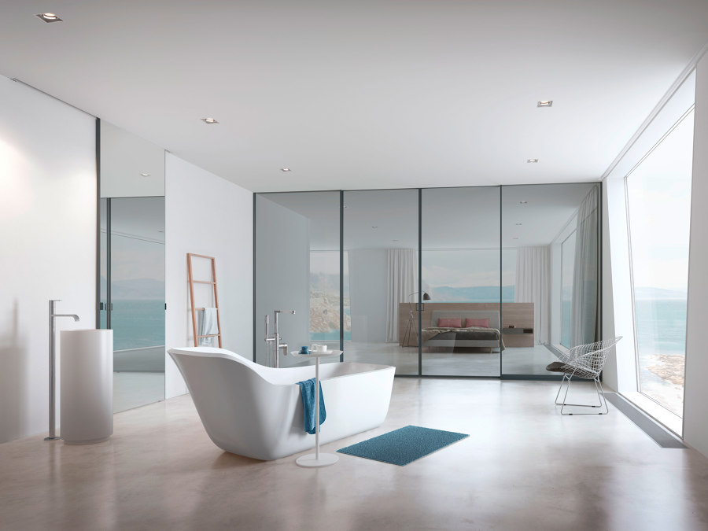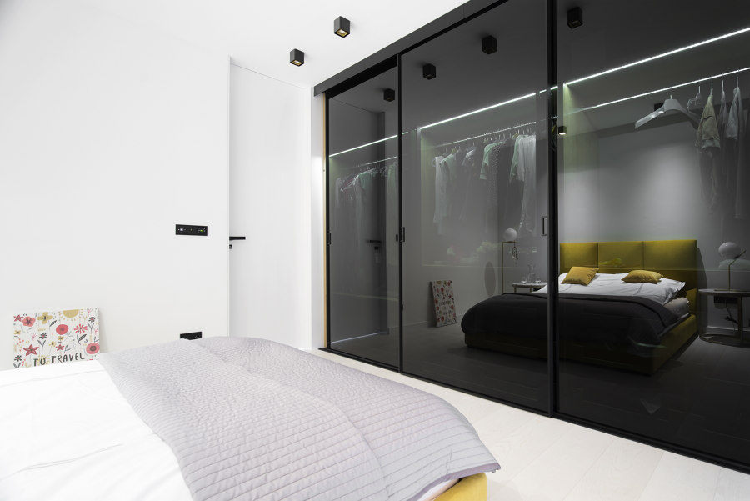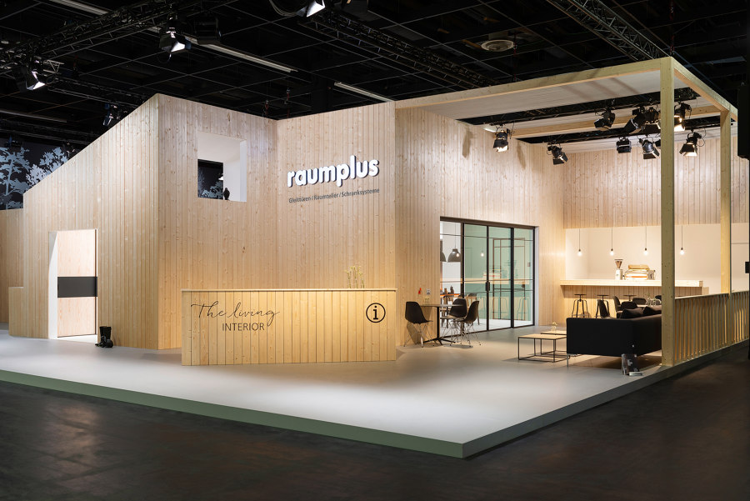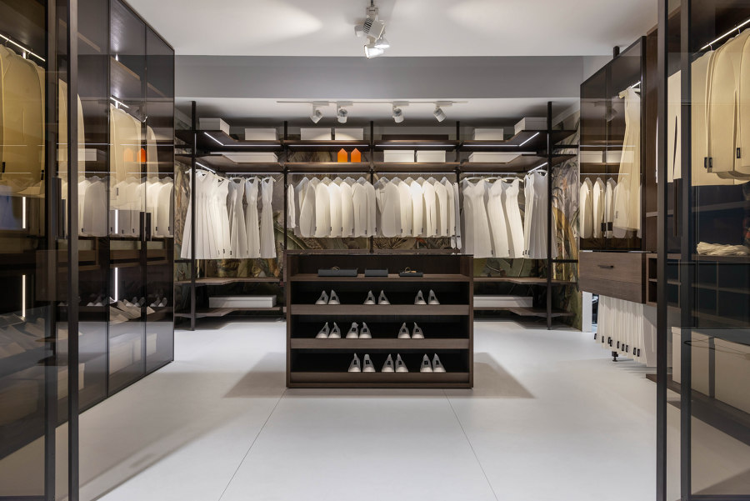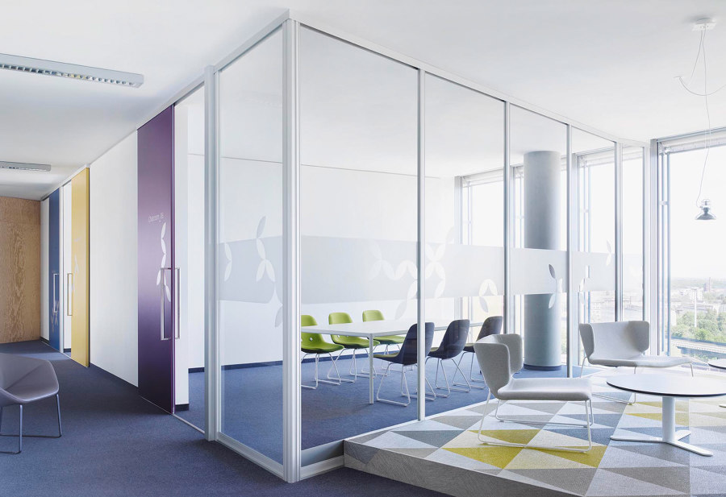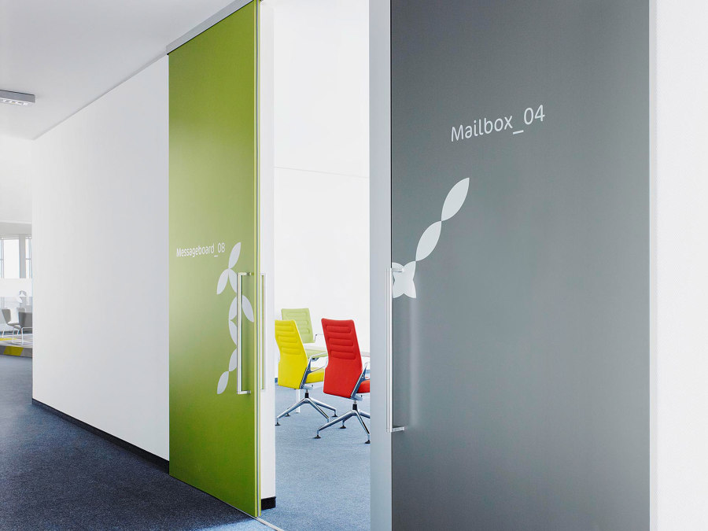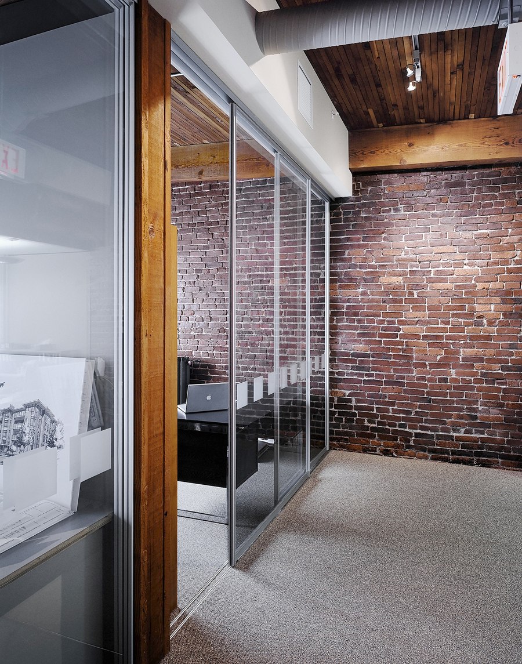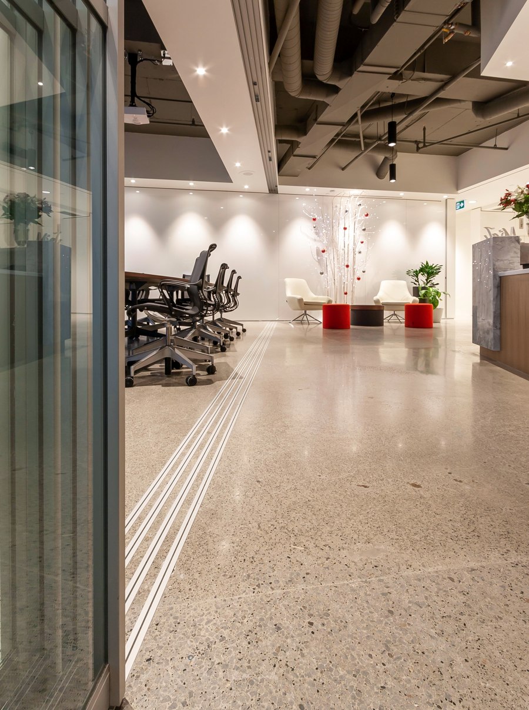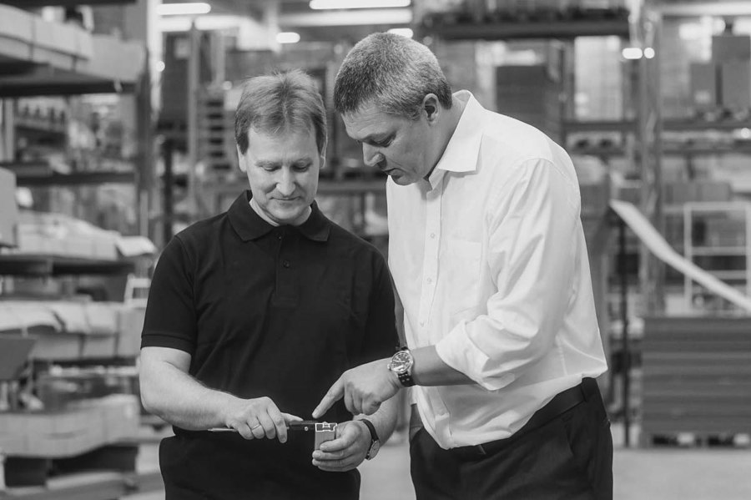Pull up to the bumper: Raumplus
Storia del Marchio di Simon Keane-Cowell
Bremen, Germania
17.04.19
German room-solutions manufacturer and go-to architectural-project partner Raumplus offers made-to-measure sliding doors, closet systems and room dividers that make space special.
With over three decades of know-how in sliding doors, room dividers and closet systems, Made-in-Germany manufacturer Raumplus has established itself as a go-to partner for architects
I admit it. I sometimes watch TV in bed. I know I should be reading or doing something perhaps (arguably) more edifying, but while the mind is willing, the flesh is sometimes weak. At any rate, there are worse things.
The latest in novation from German interior-spatial experts Raumplus should further assuage any feelings of guilt. Premiered at this year’s imm cologne, their new, super-sleek Sliding TV Door with fully integrated, now-you-see-it-now-you-don’t monitor allows the pleasures of multimedia entertainment but without the presence of a stand-alone appliance, cables and all. Less visual clutter. More architecturally clean lines.
Now you see it, now you don’t: Raumplus’s super-sleek Sliding TV Door allows the integration of a monitor, meaning no disruption of clean-lined architectural harmony
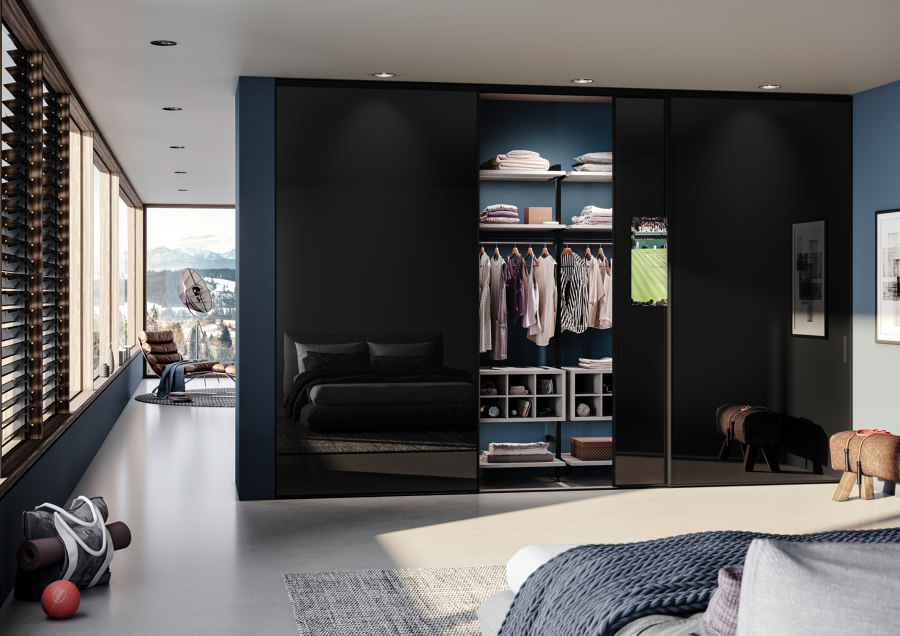
Now you see it, now you don’t: Raumplus’s super-sleek Sliding TV Door allows the integration of a monitor, meaning no disruption of clean-lined architectural harmony
×This is typical Raumplus. With over 30 years of know-how in sliding doors, room dividers and closet systems, the Bremen-based manufacturer is in the business of adding value for its contract customers and end consumers. (That’s where the ‘plus’ comes in.) In an age where every product and service provider is in the business of offering ‘solutions’, Raumplus can genuinely claim to being a true partner for architects.
“Made-to-measure production is our standard,” explains Raumplus CEO Carsten Bergmann. A highly individualised service and complete customisation means no space is too challenging
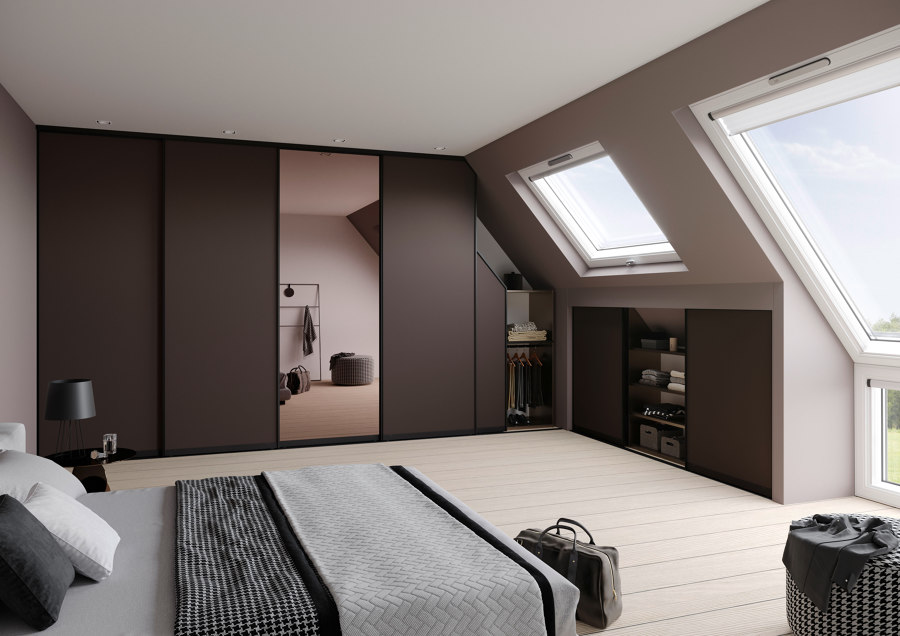
“Made-to-measure production is our standard,” explains Raumplus CEO Carsten Bergmann. A highly individualised service and complete customisation means no space is too challenging
דMade-to-measure production is our standard,” explains Raumplus CEO Carsten Bergmann. Its Cologne presentation appearing under the slogan “The Living Interior”, the company deftly communicated, through a well-executed staging, its stock-in-trade: not only highly considered products for a range of spaces, from bedrooms and living rooms to walk-in wardrobes and corridors, but also highly individualised service.
This year’s imm cologne saw Raumplus exhibit its products and systems under the banner of “The Living Interior”, which dramatised the myriad planning possibilities the brand’s supreme flexibility allows
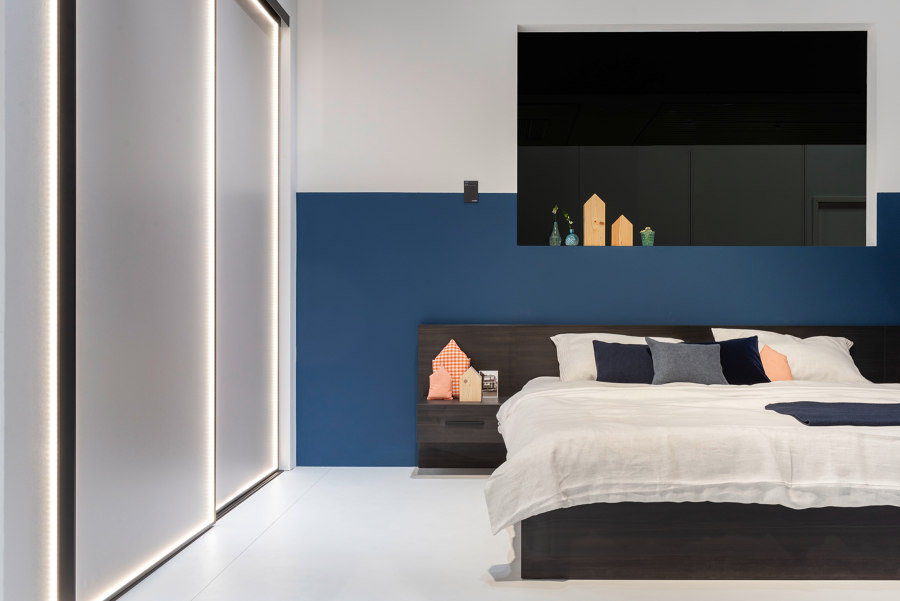
This year’s imm cologne saw Raumplus exhibit its products and systems under the banner of “The Living Interior”, which dramatised the myriad planning possibilities the brand’s supreme flexibility allows
×Music to the ears of architects and the contract business, Bergmann describes how “all of our products can be adapted to local conditions. And that’s to the nearest millimetre. No matter if you’re dealing with a small niche, sloped ceilings or a chimney protrusion, for example.” Raumplus is able to offer such just-so solutions thanks to its through-the-line service, topped and tailed at the planning and installation stages by specialist dealers and expert fitters respectively.
Architect Helmut Jahn's glass-facaded Weser Tower in Bremen features Raumplus. Interior architects rauminraum specified the brand for their fit-out of internet agency HMMH Multimediahaus's offices, to deliver visual transparency and flexibility
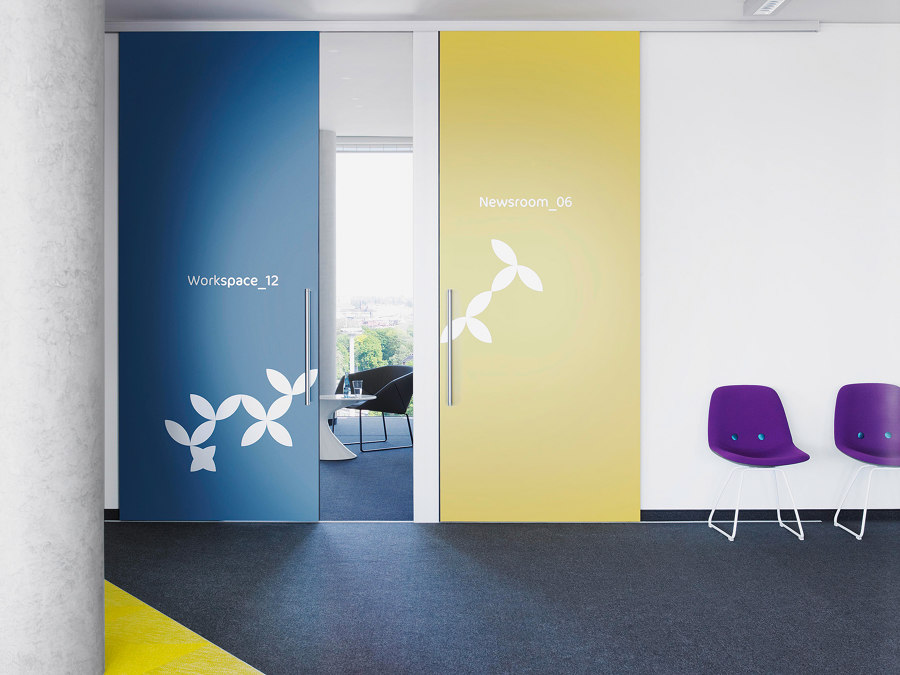
Architect Helmut Jahn's glass-facaded Weser Tower in Bremen features Raumplus. Interior architects rauminraum specified the brand for their fit-out of internet agency HMMH Multimediahaus's offices, to deliver visual transparency and flexibility
×The products themselves are eminently customisable, too. Interior-architectural visions can be faithfully delivered via a myriad design possibilities in terms of frame shapes and colours, door panels, internal systems and surfaces. “Each product to leave our production in Bremen is unique. Even years later you can have your door panel of your sliding doors replaced and adapted to meet your new needs.”
“There’s no other product out there like it,” says Duane Siegrist of Vancouver architectural office Integra, where translucent Raumplus sliding doors act as a visual counterpoint to the heavy Douglas-fir columns and exposed brickwork
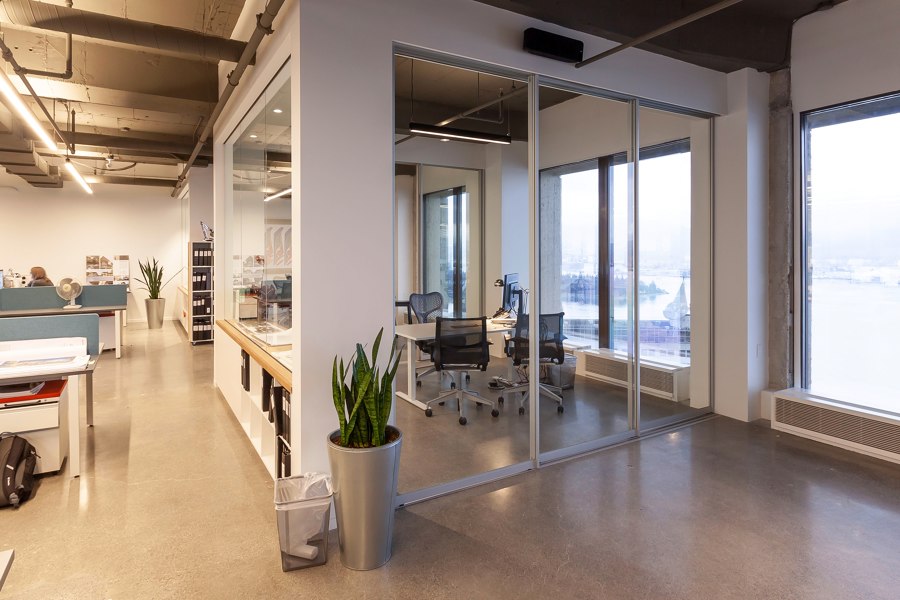
“There’s no other product out there like it,” says Duane Siegrist of Vancouver architectural office Integra, where translucent Raumplus sliding doors act as a visual counterpoint to the heavy Douglas-fir columns and exposed brickwork
×But don’t take Bergmann’s word for it. Here’s what architects have to say. I contacted Bremen-based office rauminraum – responsible for the interiors at internet agency HMMH Multimediahaus in the city’s striking Helmut Jahn-designed, glass-facaded Weser Tower – to find out why they specified over 500 Raumplus elements for the project. “We chose Raumplus because of the thin profile of their products,” explained partner Ulrike Gatz. “We wanted to be faithful to Helmut Jahn, the architect’s, approach. So, on all the office floors, the visual permeability of the building is preserved. But also we also selected Raumplus for the flexibility of their sliding-door system. It means different layouts can easily be created as the internet agency grows.”
Carsten Bergmann: “All of our products can be adapted to local conditions. And that’s to the nearest millimetre. No matter if you’re dealing with a small niche, sloped ceilings or a chimney protrusion.”
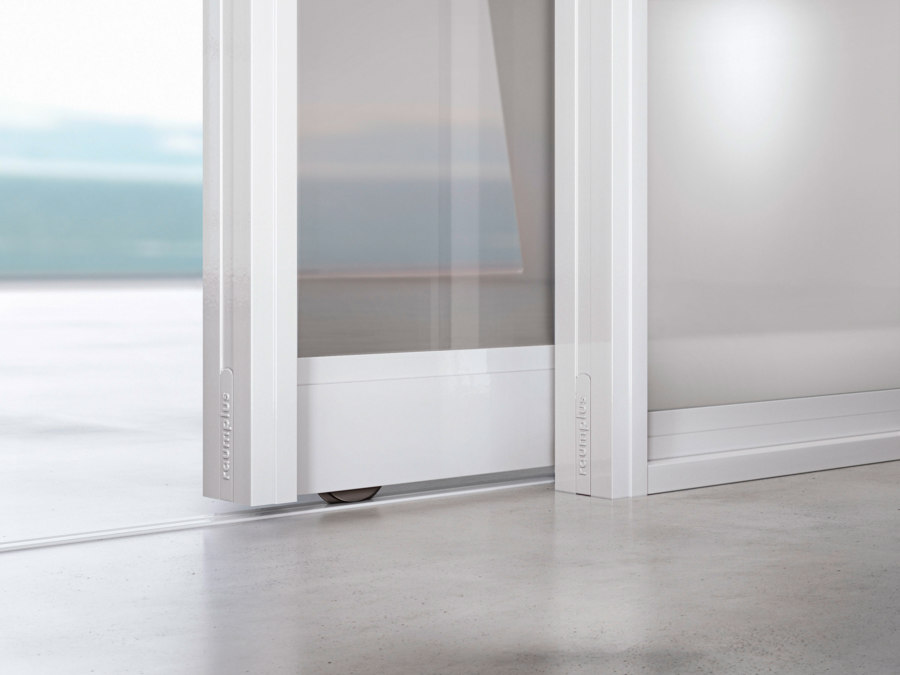
Carsten Bergmann: “All of our products can be adapted to local conditions. And that’s to the nearest millimetre. No matter if you’re dealing with a small niche, sloped ceilings or a chimney protrusion.”
דThere’s no other product out there like it,” says Duane Siegrist, meanwhile, from Vancouver architectural practice Integra. He clearly stands by his claim; Integra’s studio features flexible, translucent Raumplus sliding doors, which act as a visual counterpoint to the heavy Douglas-fir columns and exposed brickwork that characterise the space. “The doors are easy to use and provide the right amount of informal screening we were looking for in our office environment. What’s more, the ease of use and lightness makes it very simple to change the layout of the space.”
Time to slide over to Raumplus?
© Architonic


