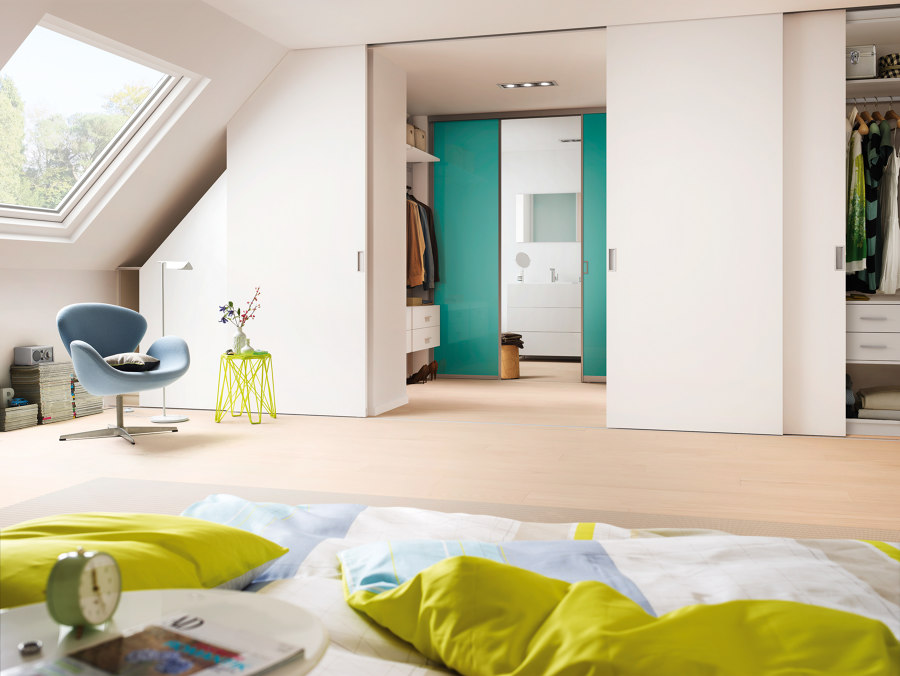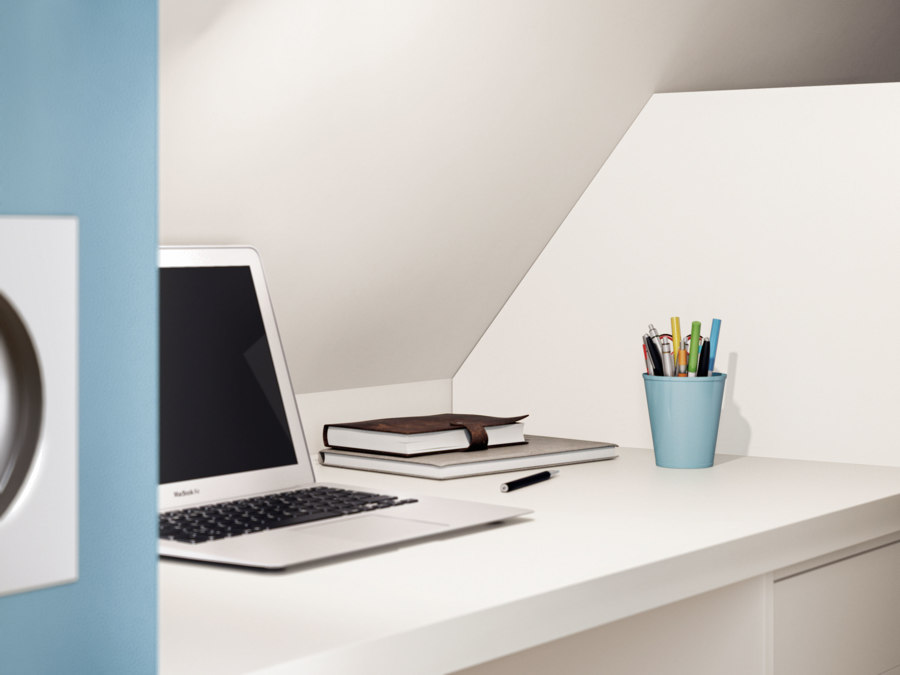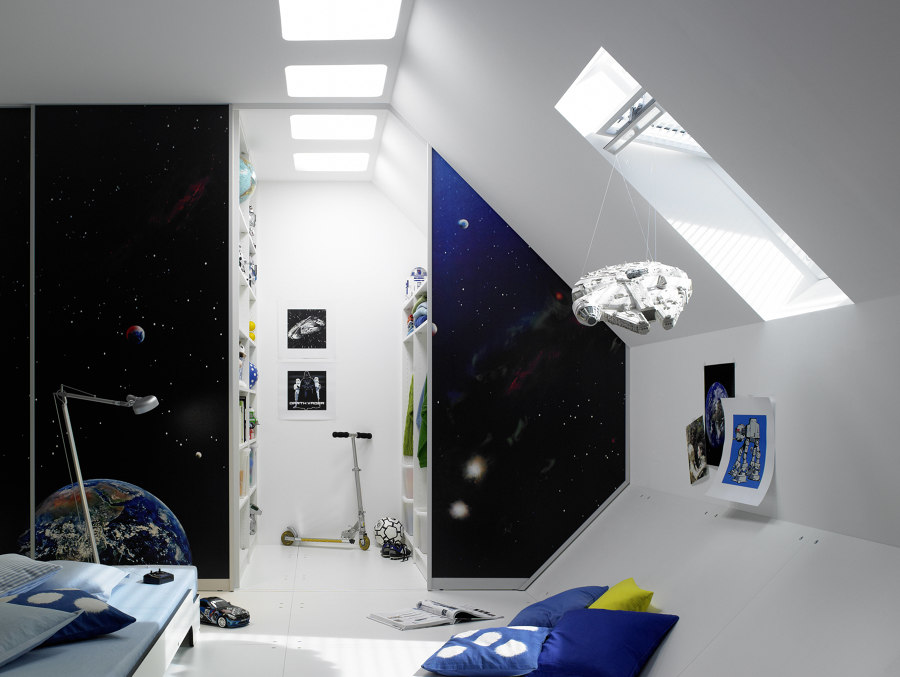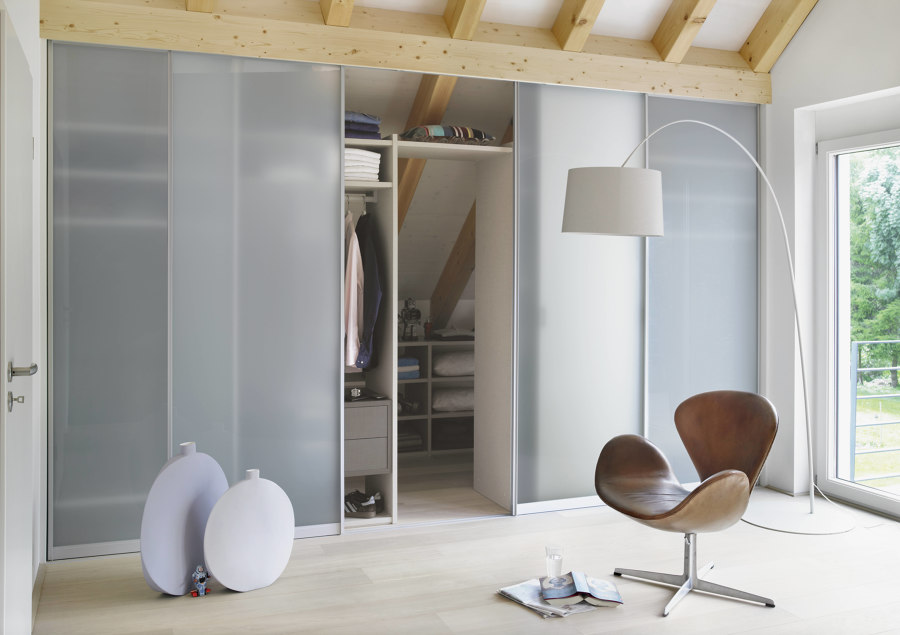raumplus: closet systems for sloped ceilings
Scritto da raumplus
Bremen, Germania
25.08.20
Individual made to measure closets, interior systems and room dividers for pitched roof.
Sliding doors as room dividers in the sloping ceiling. Copyright raumplus®.
'Always going straight from wall to wall would almost be too easy', is how Carsten Bergmann, managing director of raumplus, describes the strength of the Bremen-based family business in a nutshell. Everything for the pitched roof: Made to measure furniture, sliding doors, partition walls and interior systems – raumplus has been specializing in this since 1986. With its individual room solutions, raumplus offers a solution for almost every pitched roof. Whether it is a built-in wardrobe for a pitched roof, a walk-in wardrobe or a room divider, raumplus supplies the custom-made sloped ceilings solution.
'Always going straight from wall to wall would almost be too easy'
Sloping ceilings represent a major challenge in terms of planning a room layout. With interior systems and sliding doors manufactured to the millimetre, the niche becomes practical storage space. The walk-in closet can also be implemented in the sloping ceiling with the raumplus system. In 2020, the home office solution in sloped ceilings was also a very big topic. With the right sliding doors and interior systems for the sloping roof, customer requests could be realized quickly.
Homeoffice solution for the sloped ceiling. Copyright raumplus®
raumplus offers a variety of freely selectable fillings and surfaces as well as aluminium profile variants for the individualization of personal or company-branded room solutions for the sloping ceiling. Whether children's or adult bedroom, office solution in the attic, or your library, raumplus offers freely configurable room solutions made to measure and according to your wishes for the sloping roof of your choice. With the products used, it is always about realizing the maximum usability of the area with high standards of design and quality.
How do I find the right system and the right interior system for the sloping roof? 'We recommend, first of all to be inspired. Our website has its own category on the subject of “room solutions for sloping ceilings”. When an idea has emerged, use our raumplus® do it! - the configurator.' As Kathrin Strauss, Art Director from raumplus, would say. And further: 'Once the first configuration has been made, our partners are available to help and advise you on the planning. You can find our dealers here on architonic or via the dealer search on our website.'
Configure interior systems and doors for the sloping roof yourself with raumplus® do it! Copyright raumplus®
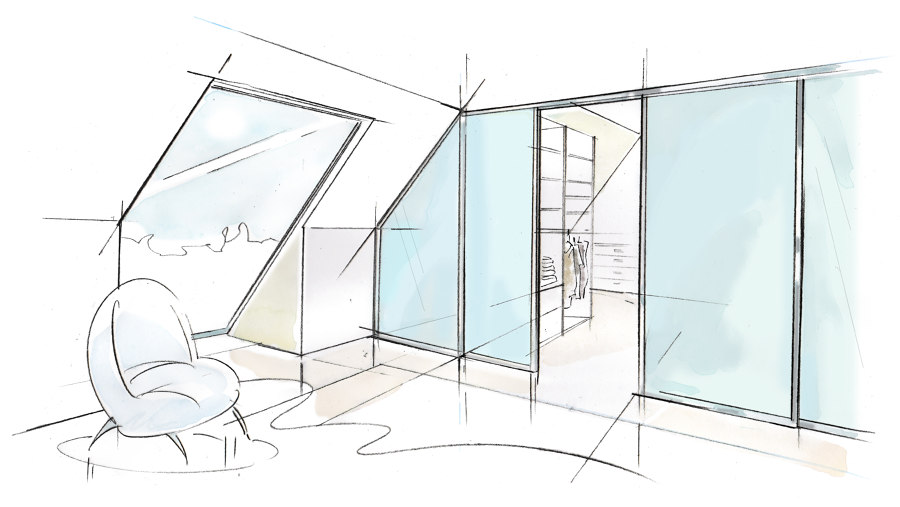
Configure interior systems and doors for the sloping roof yourself with raumplus® do it! Copyright raumplus®
×Solutions for (almost) all sloping ceilings – raumplus makes this promise. With its numerous award-winning products and special fittings for the wardrobe- and interior systems as well as the sliding doors. Nothing should be left to be desired. It doesn't matter whether you want an office, a dining room, a kitchen, a children's room, or an adult bedroom, or just a multifunctional storage space in the sloping roof. We are sure you will find the right one. All solutions, extensive information material on the products, and numerous references can be found on the company's website at www.raumplus.com
Walk-in closet children's room for the sloping ceiling. Copyright raumplus®
What are the advantages of a custom-made room solution for the sloping roof?
– You use all the available space for your project
– You are completely free to use the space solutions, whether as an office, storage space or wardrobe solution, to name just a few examples
– You get maximum product quality and aesthetics for the minimum space available
– You receive sliding doors and interior systems that are precisely adapted to the degree of inclination of the roof
– You can design your room solution individually, the design options are diverse:
– Door panels in matt or clear glass
– Various wood decors or lacquered surfaces in all shades of the RAL scale
– Silver-coloured, bronzed or powder-coated aluminium frame
– Mirrors, magnetic plates & blackboard combination or your favourite photo as a digital print on the sliding door are no problem
Custom-made wardrobe for the sloping ceiling. Copyright raumplus®

