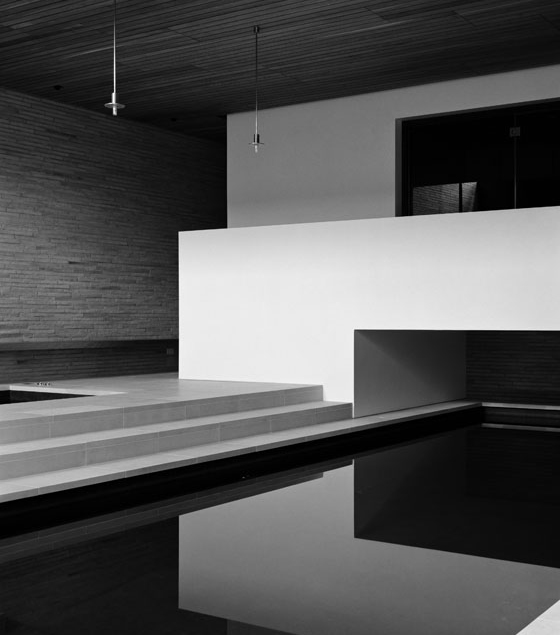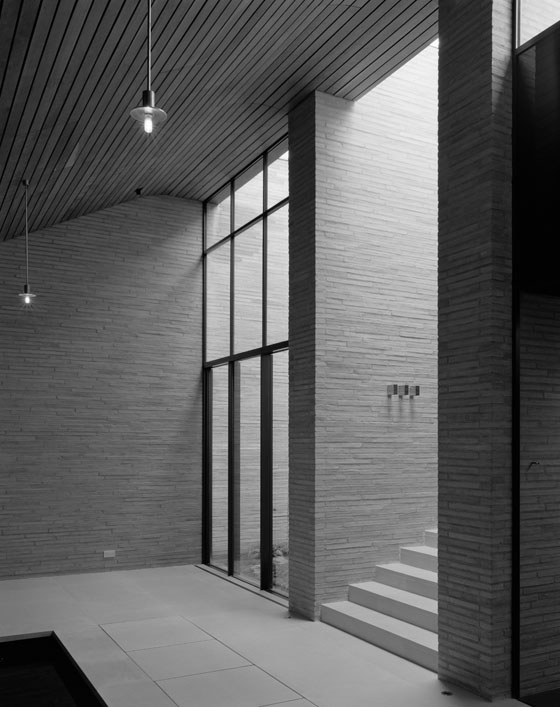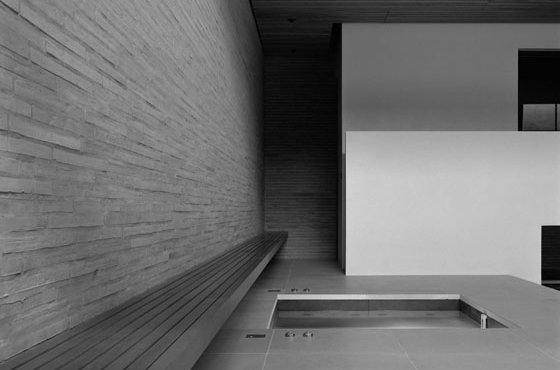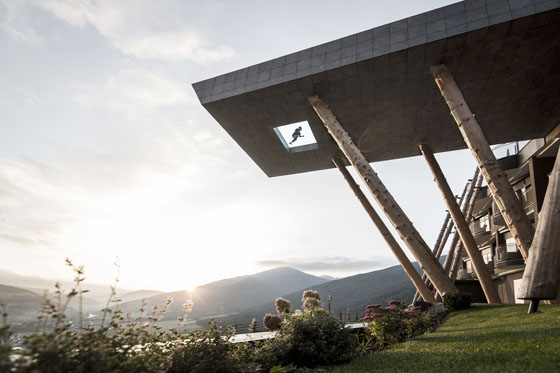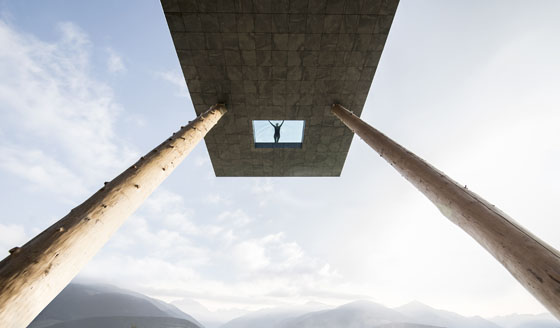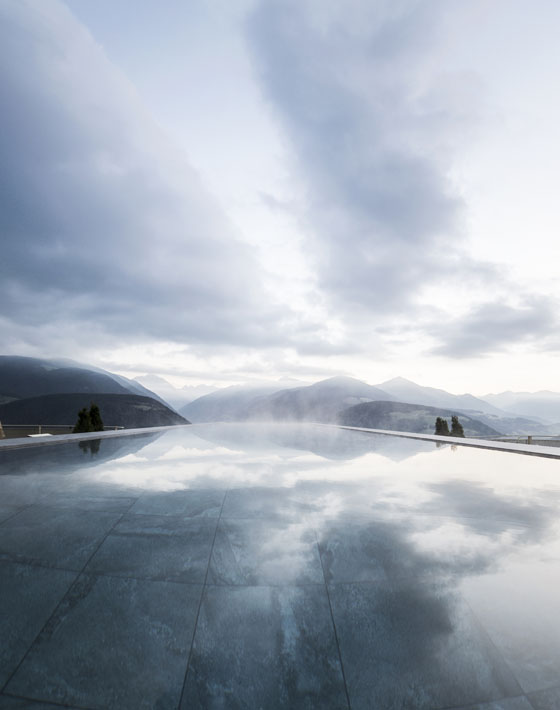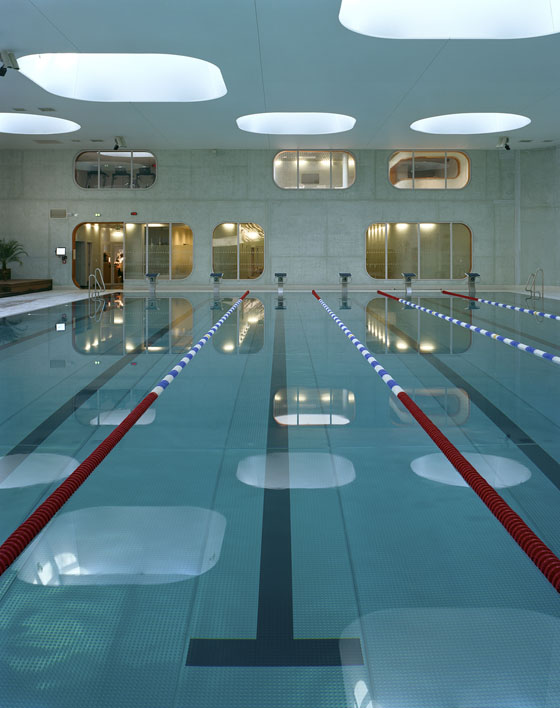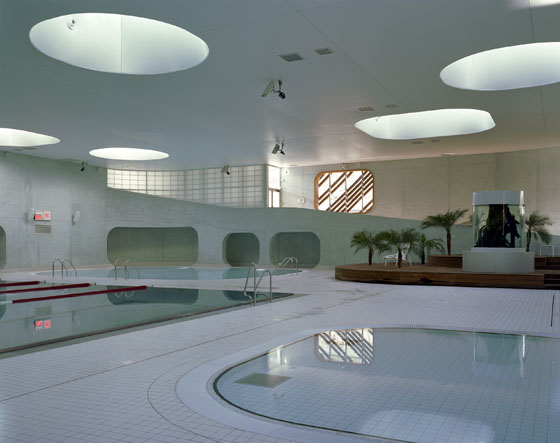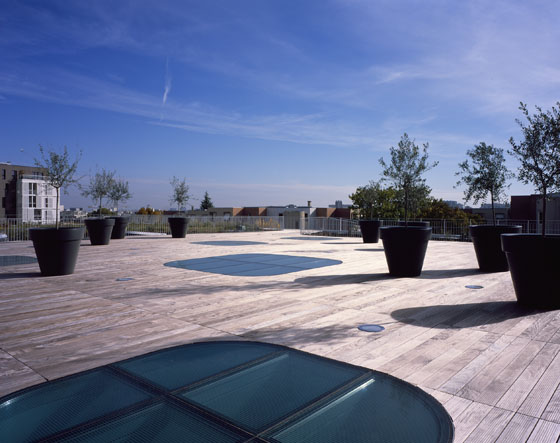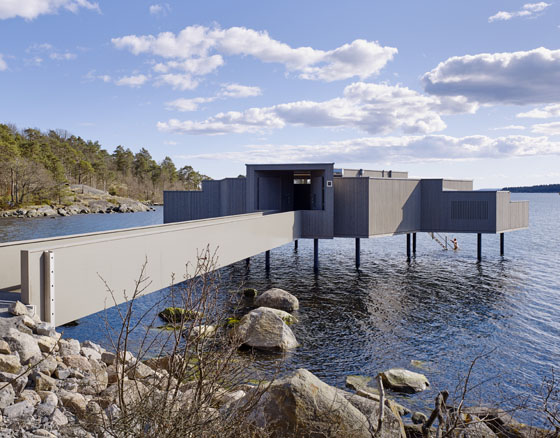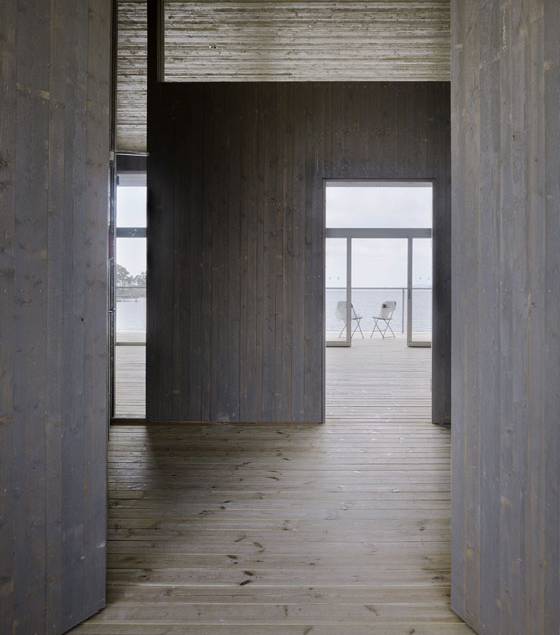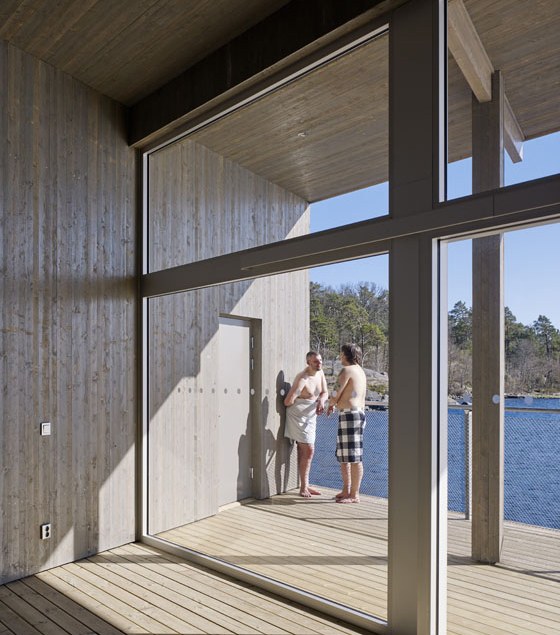A Bigger Splash: New Wellness Architecture
Scritto da Simon Keane-Cowell
Zürich, Svizzera
05.07.17
Architects engage the senses in a series of pools, spas and bathhouses, designed to bring the body back to the here and now.
An indoor swimming pool in the Paris suburb of Issy-les-Moulineaux sees Mikou Studio take a formal cue from the fluidity of water. Photo: Héléne Binet
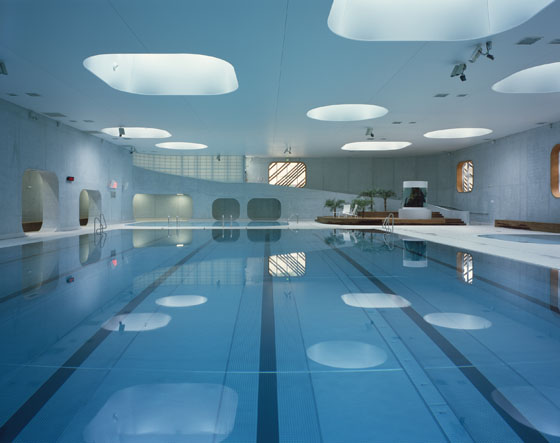
An indoor swimming pool in the Paris suburb of Issy-les-Moulineaux sees Mikou Studio take a formal cue from the fluidity of water. Photo: Héléne Binet
×For architectural grandee Richard Meier, light itself is one of the fundamental materials that lends form to space. “Architecture which enters into a symbiosis with light,” he writes, “allows light to become form.” For architects of wellness projects, the same could be said of water. Water gives pools and spas their raison d’etre. Their spatial organisation and material expression shapes our sensory experience of this most essential of elements.
A number of recently completed projects, through a particular consideration of their relation not only with water but also light, show how wellness as a typology stands centre-stage when it comes to a more mindful kind of architecture – one that invites its users to be present, in the here and now.
As part of a house extension in London, architect Richard Bell has created an archly sensual spa environment – both visually and haptically – via textured bricks, blocks of natural light, and water deployed as a positive volume. Photos: Hélène Binet
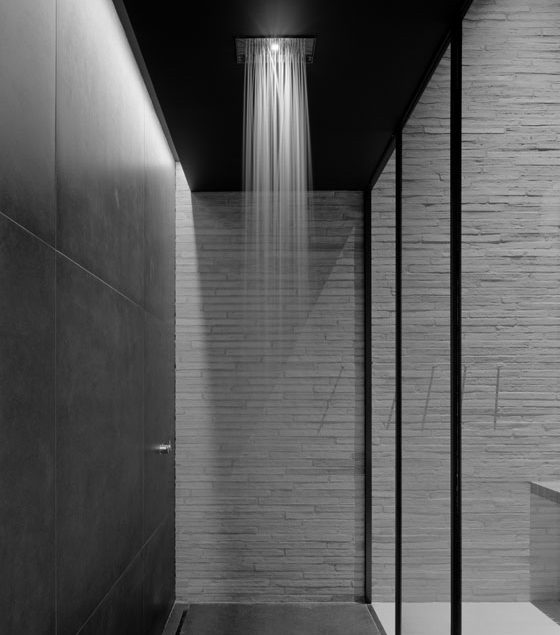
As part of a house extension in London, architect Richard Bell has created an archly sensual spa environment – both visually and haptically – via textured bricks, blocks of natural light, and water deployed as a positive volume. Photos: Hélène Binet
×Richard Bell’s subterranean spa for a private London residence, housed in a new extension, draws natural light down and into the space, animating the textural, handmade brick walls and lending the pools’ surfaces a black-gloss-like effect. Water here is presented as a positive volume.
Wellness reaches new heights with Italian practice NOA’s cantilevered pool at the Hubertus Hotel in Valdaora, South Tyrol. With a 'picture window' on its underside, it is supported 12 metres off the ground by tree-trunk pilotis. Photos: Alex Filz
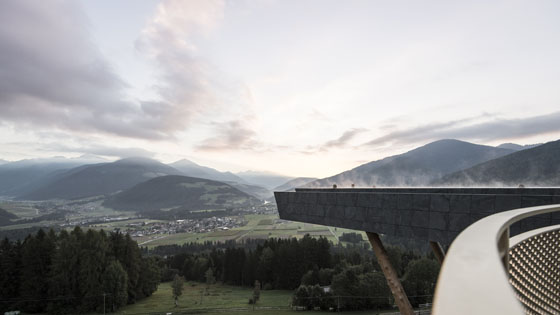
Wellness reaches new heights with Italian practice NOA’s cantilevered pool at the Hubertus Hotel in Valdaora, South Tyrol. With a 'picture window' on its underside, it is supported 12 metres off the ground by tree-trunk pilotis. Photos: Alex Filz
×Meanwhile, up high, Italian office NOA’s dramatically cantilevered, outdoor pool at the Hubertus Hotel in Valdaora, offers guests a quasi-complete elemental union. The 17-metre-long structure, supported 12 metres above the ground by larch-tree-trunk pilotis, features a glass front, affording views of the South Tyrolean landscape, and a small glass bottom for those fearless swimmers who seek the feeling of weightlessness.
An interplay of natural and artificial light, via numerous skylights and other apertures, and water creates a highly sensory experience for users of Mikou Studio's indoor swimming pool in the Paris suburb of Issy-les-Moulineaux. Photos: Hélène Binet
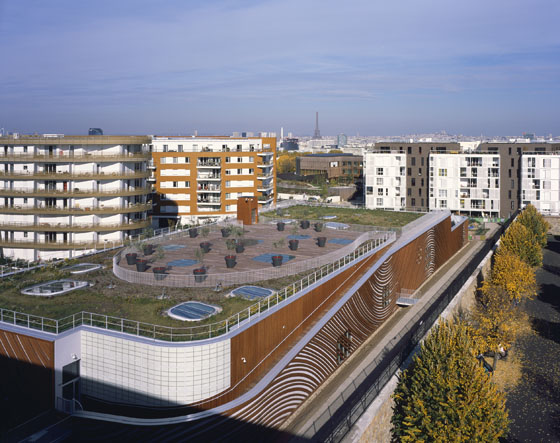
An interplay of natural and artificial light, via numerous skylights and other apertures, and water creates a highly sensory experience for users of Mikou Studio's indoor swimming pool in the Paris suburb of Issy-les-Moulineaux. Photos: Hélène Binet
×At Mikou Studio’s indoor swimming pool in the Paris suburb of Issy-les-Moulineaux, the fluidity of water informs the formal language of the project, with the natural-light-filled, double-height space featuring numerous round-edged windows, skylights and doorway apertures.
The traditional Scandi typology of the bathhouse, revisited by White Arkitekter. Their Kallbadhus – a timber-clad structure positioned over the water in the Swedish coastal town of Karlshamn – was funded by locals for locals. Photos: Bert Leandersson
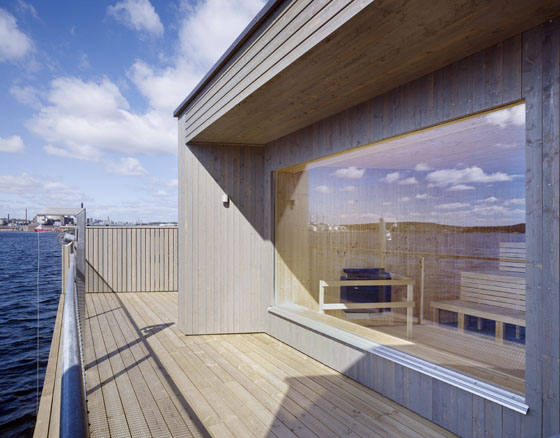
The traditional Scandi typology of the bathhouse, revisited by White Arkitekter. Their Kallbadhus – a timber-clad structure positioned over the water in the Swedish coastal town of Karlshamn – was funded by locals for locals. Photos: Bert Leandersson
×While in the Swedish coastal town of Karlshamn, local fundraising resulted in commissioning White Arkitekter being commissioned to create the Kallbadhus (cold bathhouse) – a contemporary revisiting of a traditional Scandinavian typology, where the timber-clad structure, positioned directly over the water, allows for unhindered sea-bathing or post-sauna plunging.
Last one in is a rotten egg!
© Architonic

